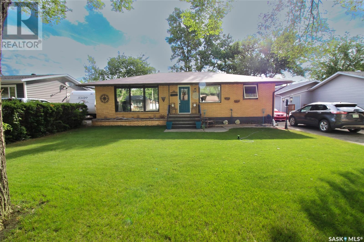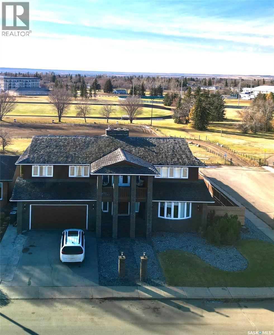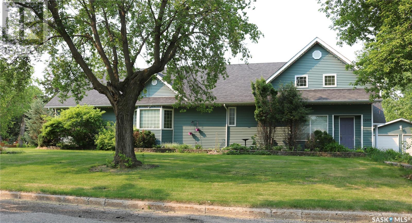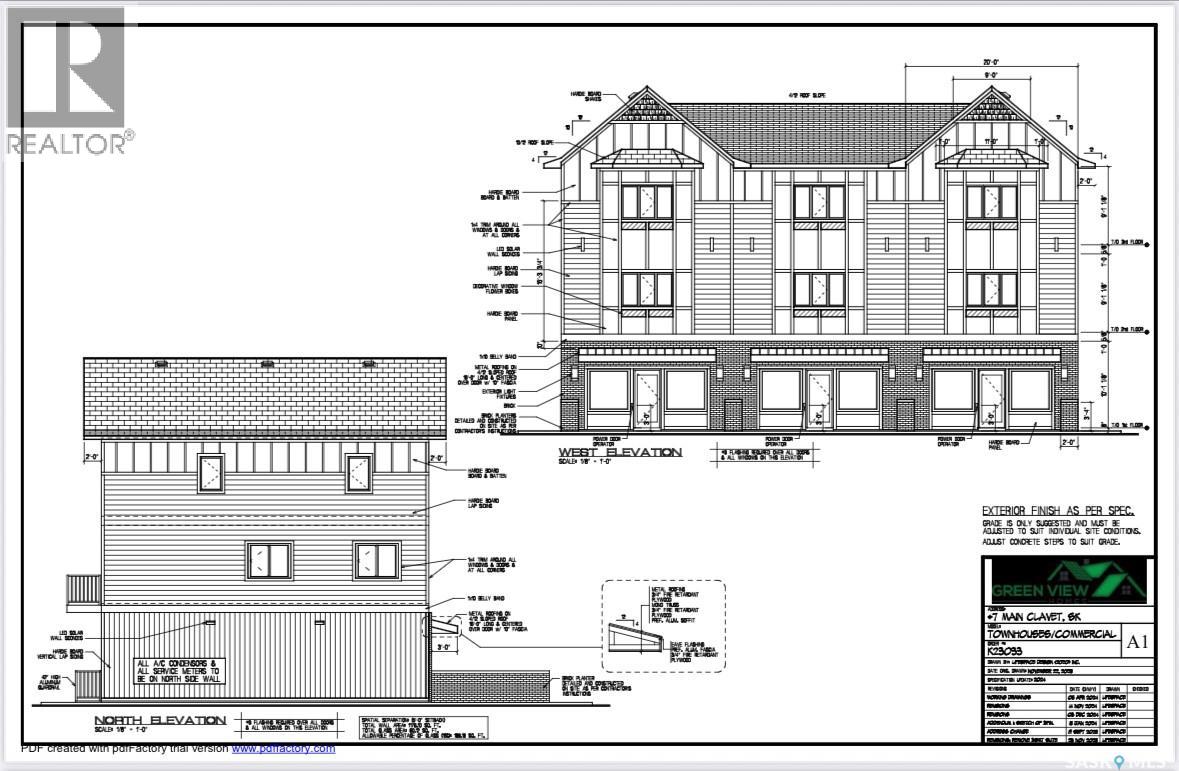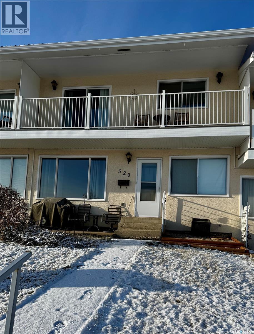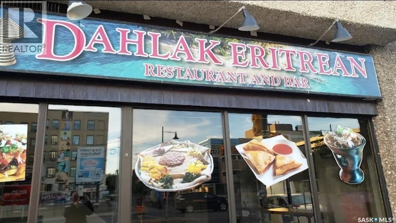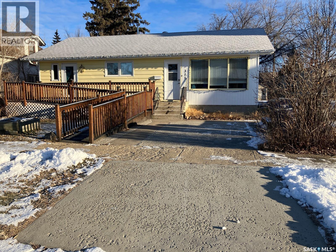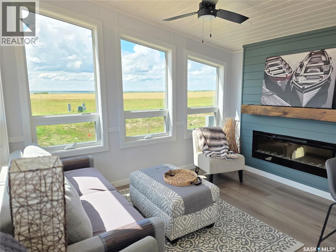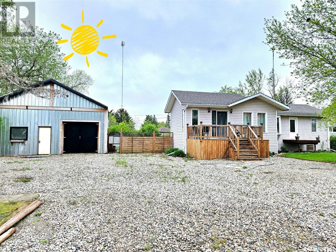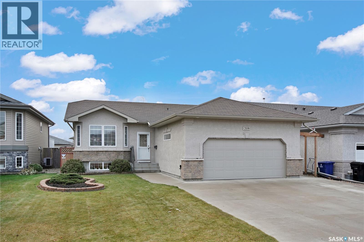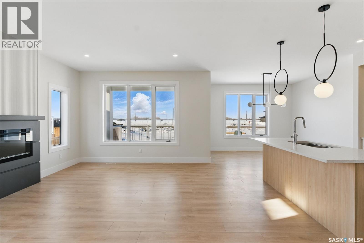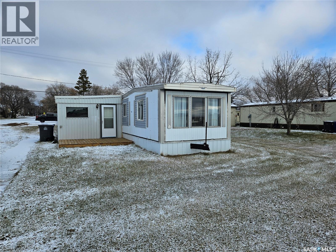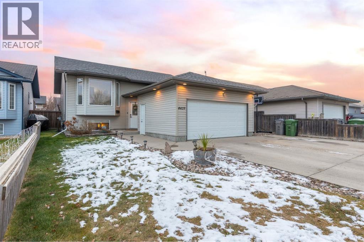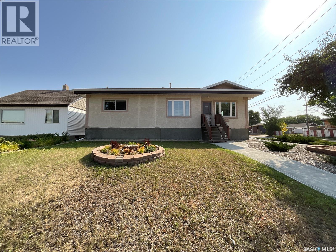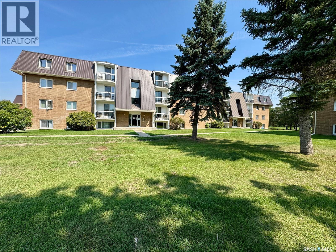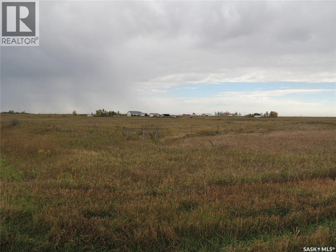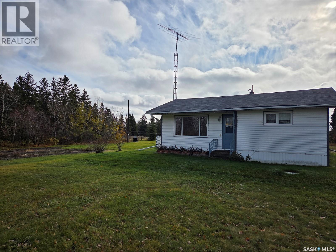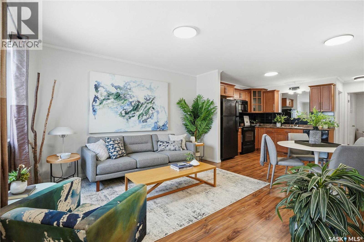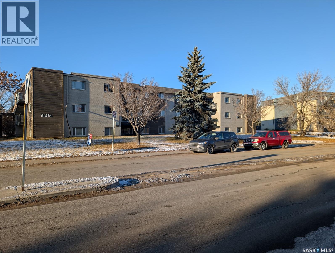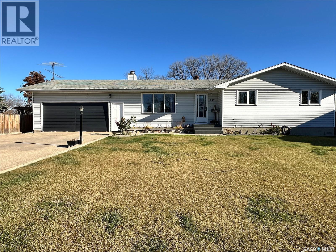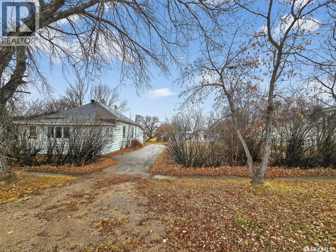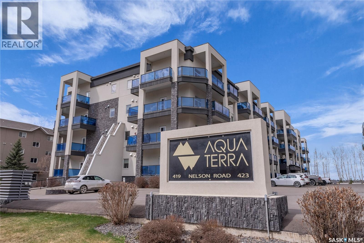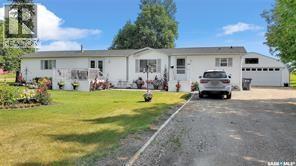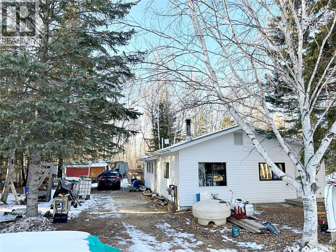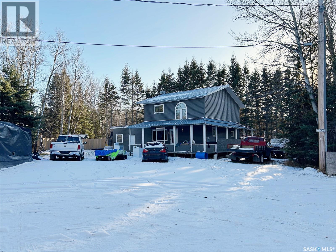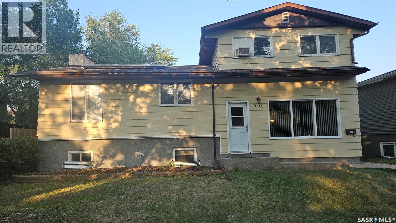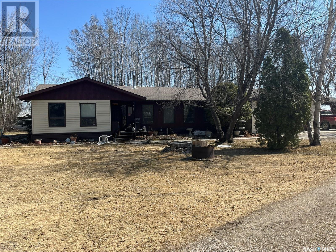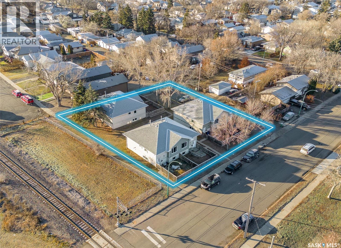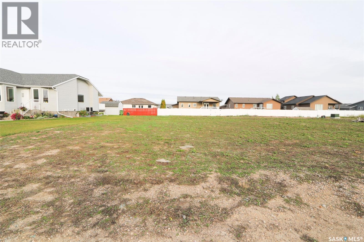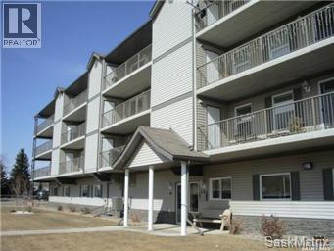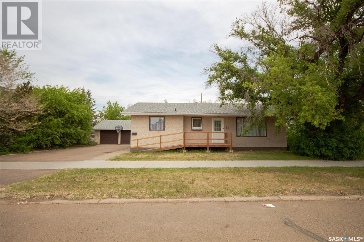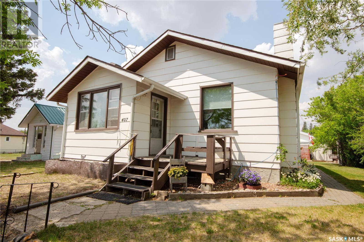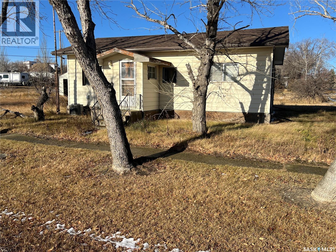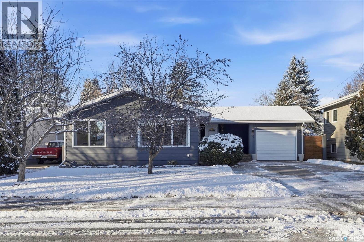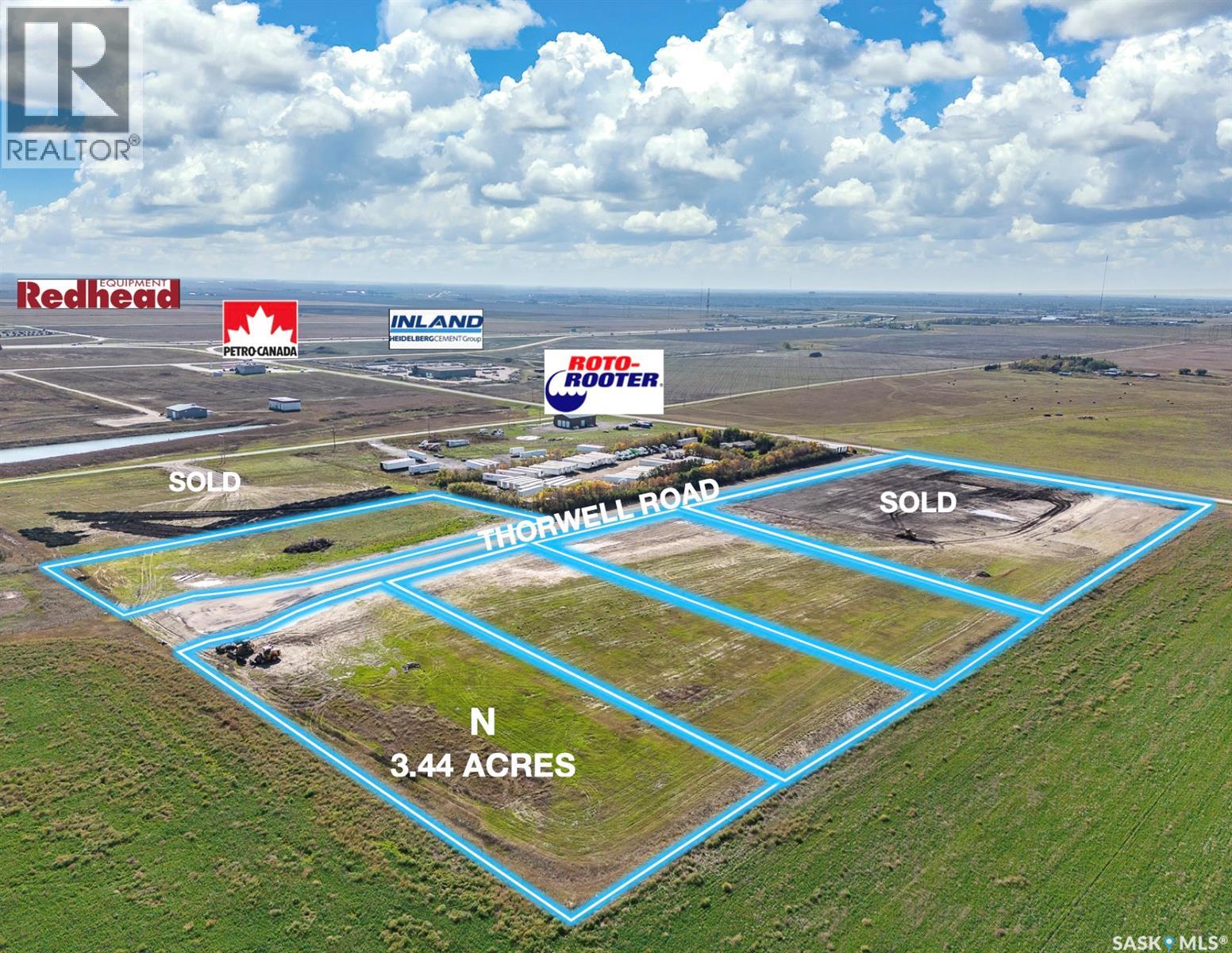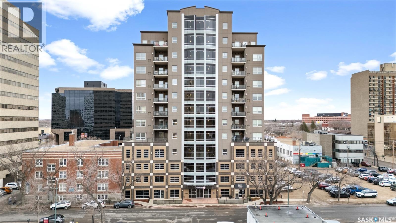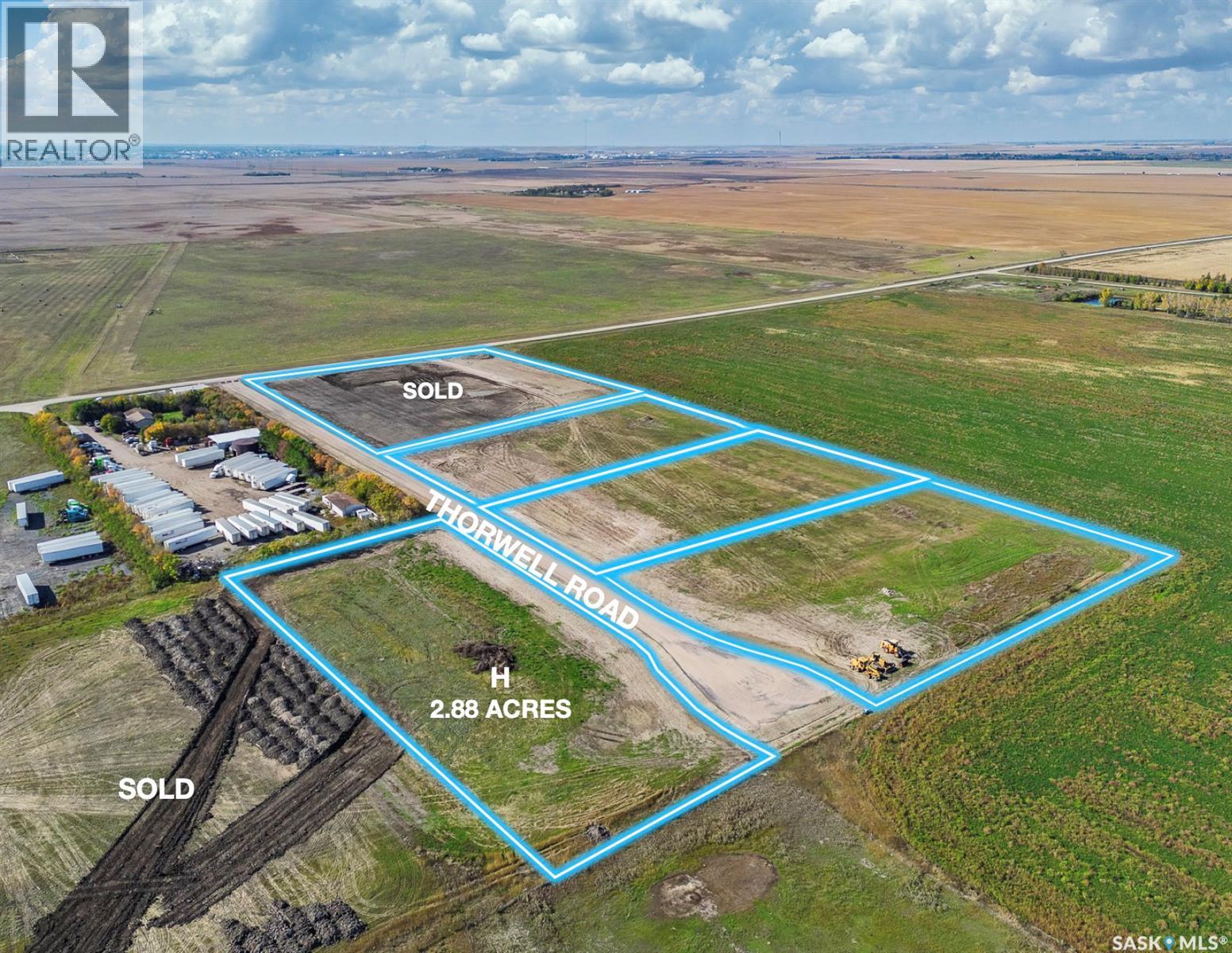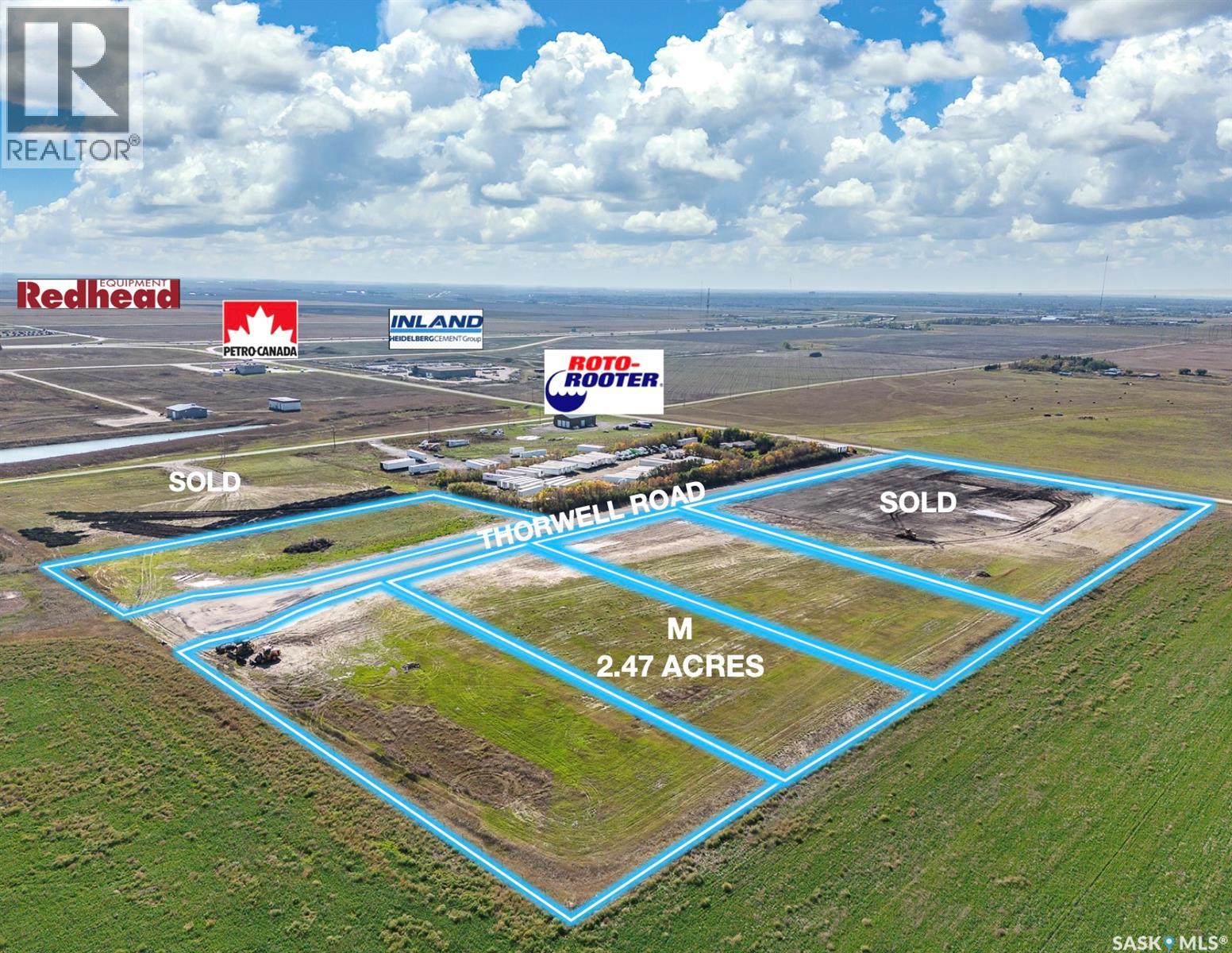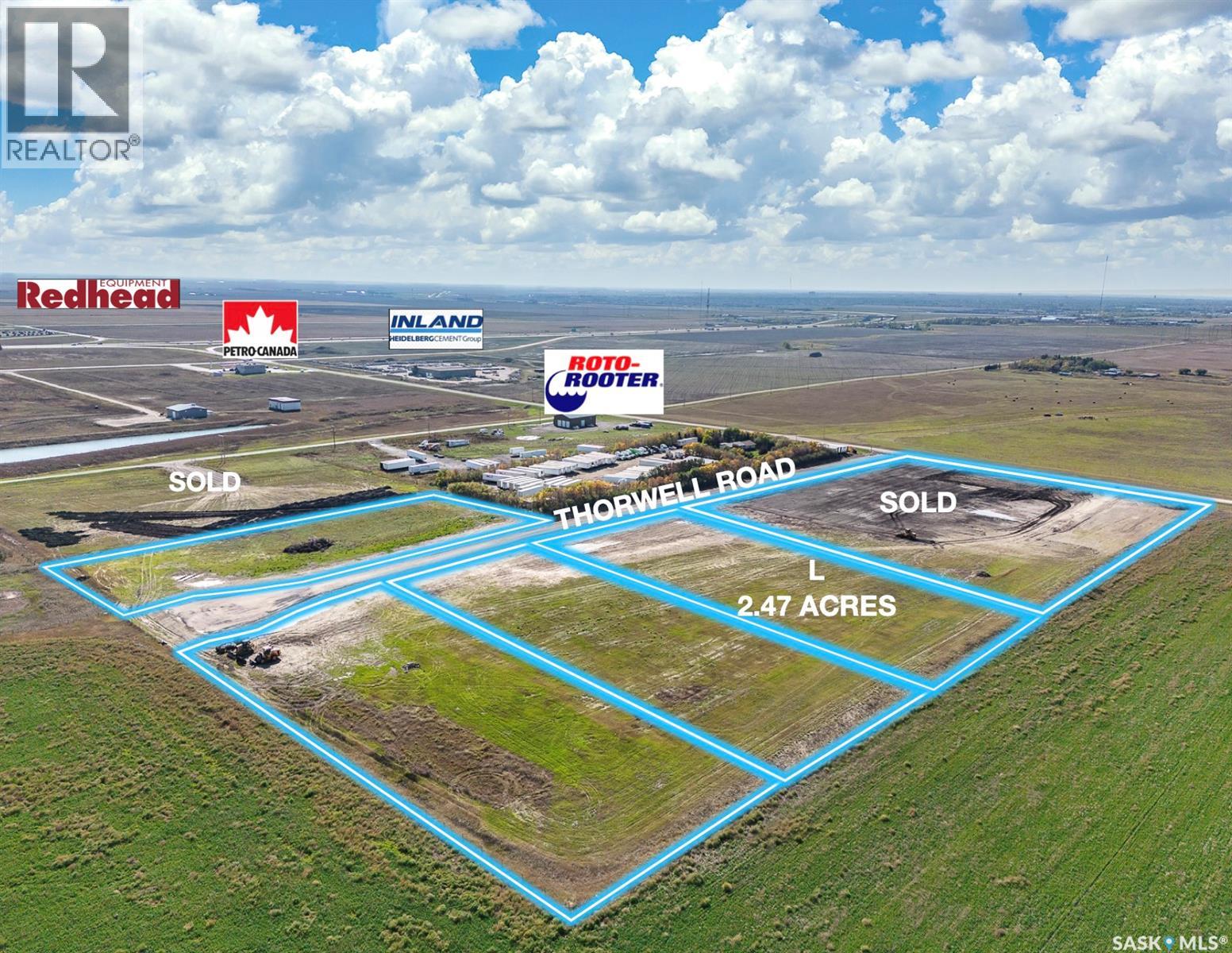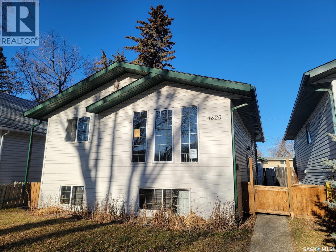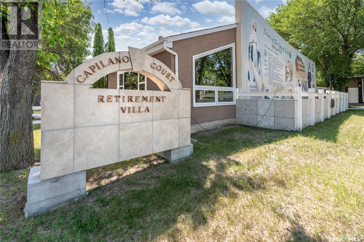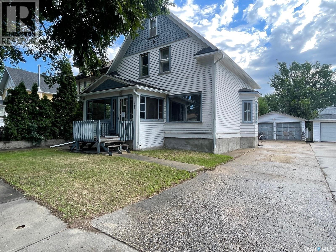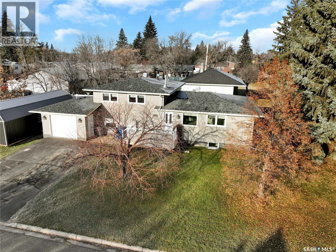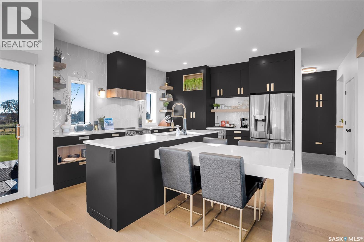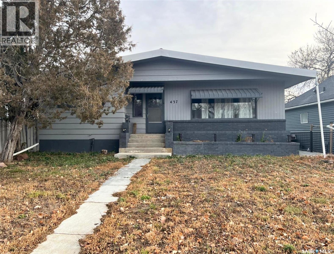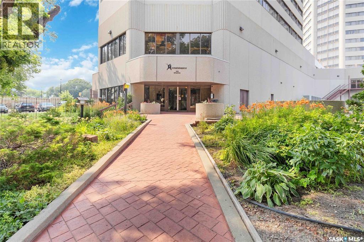Property Type
302 Pepper Place
Saskatoon, Saskatchewan
Welcome to 302 Pepper Place, located in a quiet cul-de-sac in one of Saskatoon’s most convenient and growing neighbourhoods. This spacious 5 bedroom, 3 bathroom bi-level offers bright, open living space on the main floor, paired with a fully developed and legal 1-bedroom basement suite with its own separate entrance. This would be ideal for generating additional income or providing private space for extended family. The main level features a vaulted ceiling, large windows, and an open-concept layout connecting the kitchen, dining area, and living room. The kitchen includes quartz countertops, an island, and plenty of cabinet space. Three bedrooms are located on the main floor and upper level, including a generous primary suite with walk-in closet and 3-piece ensuite. The lower level of the main residence offers an additional bedroom and a laundry room that has been upgraded with added cabinetry for extra storage and everyday convenience. The legal basement suite is well thought out with its own HRV system, dedicated hot water heater, separate laundry, and bright kitchen with stainless steel appliances. The suite also comes partially furnished, making it easy to move in or begin renting right away. Brighton offers access to paved pathways, green spaces, and multiple playgrounds. The neighbourhood also features everyday conveniences such as grocery stores, restaurants, fitness facilities, medical services, and the Landmark Cinemas entertainment area, all just minutes away. Book a showing with your favourite agent today! (id:41462)
5 Bedroom
3 Bathroom
1,271 ft2
Real Broker Sk Ltd.
724 4th Street E
Shaunavon, Saskatchewan
This home is just pretty as a picture! The curb appeal with the sturdy brick exterior, cottage style roof and bright blue doors makes heads turn on this block. The home is located close to the hospital and school and backs on to open prairie, the dog park and the walking trail in Shaunavon. Through the front door, you enter into a huge living space with floor to ceiling windows for brilliant natural light. The kitchen and dining room are just to the right and allows your guests to flow from one room to the next. The kitchen is designed with ample cabinetry, an island for prep or buffet, and room for at least two cooks! The home has three bedrooms on the main and a large updated 4pc bath with a luxurious soaker tub. The lower level is fully developed with a massive family room that features built in cabinets, and a wet bar. Part of the family room is carpeted and set up with a space for an electric fireplace. A fourth bedroom is located in the basement and has a large walk in closet. There is a separate laundry room, storage/work room and a full 3pc bath. The home has an EE furnace, central air and natural gas hot water heater. The back yard of the home is fully fenced with a large patio space, mature grass and even an apple tree. The single detached garage is accessed from the back lane and is extra long for storage and workspace. One of the best deals in Shaunavon today, in an amazing neighborhood. (id:41462)
4 Bedroom
2 Bathroom
1,232 ft2
Access Real Estate Inc.
2198 Douglas Avenue
North Battleford, Saskatchewan
Step into a home where timeless character meets modern elegance. Thoughtfully and beautifully renovated from top to bottom, this remarkable property offers 4,072 sq. ft. of exquisitely planned living space across two levels, plus a sprawling basement ready to become your personal retreat—imagine a theatre room, games area, wet bar, and more. From the moment you walk in, warmth and sophistication surround you. Three functional wood-burning fireplaces anchor the home, creating inviting spaces perfect for gathering, relaxing, and truly living. Every room has been curated with intention, blending classic charm with refined contemporary finishes. The heart of the home is the stunning, fully updated kitchen—renovated with elegance and everyday function in mind. High-end finishes, thoughtful storage, and seamless flow make it a space you’ll love to cook in, entertain in, and simply enjoy. With 5 spacious bedrooms, 4 bathrooms, and a dedicated office, the layout offers both comfort and flexibility for families, professionals, or anyone seeking an elevated lifestyle. The east side of the home features a large, well-planned laundry room designed to make daily living effortless. A newly renovated sauna and shower room provides an additional touch of luxury—crafted with you in mind for ultimate relaxation. Step outside to a carefully planned, fully fenced backyard that feels like a private haven. Backing directly onto green space with walking paths, a track, and a disc golf course, it offers peaceful views and endless recreation right at your doorstep. The location is unmatched—just moments from the high school, arena, and community amenities. This is more than a home. It’s an experience—an exclusive opportunity for the discerning buyer who values beauty, quality, and purposeful design. (id:41462)
5 Bedroom
4 Bathroom
4,072 ft2
Exp Realty
1307 Windover Avenue
Moosomin, Saskatchewan
A large family home like this doesn't come along very often! Several unique features such as the four vehicle garage, large driveway for additional off street parking, sports court in the backyard, sun room and large, private deck. Come on in to the large entrance and you are welcomed by the living room with gas fireplace, and up a couple steps to the dining area and kitchen. This upper level also has the primary bedroom with a lovely ensuite with a tiled shower, two more bedrooms and a full bath. You can access the deck and sunroom from the kitchen and dining area. Below this is a family room, bonus room and utility. There are two ways to access the other wing of the home, one being stairs at the front door up to a bedroom, den and bathroom. A hallway connects you to the home gym area and then down another set of stairs to the main floor family room, perfect for entertaining. You'll enjoy the vaulted ceiling, built in bar area and another access to the deck and backyard. Below this is a large games room in the basement. This home has a lot to offer! (id:41462)
4 Bedroom
4 Bathroom
4,052 ft2
RE/MAX Blue Chip Realty
7 Main Street
Clavet, Saskatchewan
Seize a prime mixed-use development opportunity just 15 minutes from Saskatoon! This versatile parcel; blending small-town charm with urban accessibility, is approved for 3 commercial spaces and 3 modern residential suites, catering to the area’s growing demand for integrated living and business. Complete with Phase 2 Environmental Assessment, engineering and construction plans, this turnkey project offers a streamlined path to development. The vendor is also willing to build-to-suit to match your vision. Perfect for developers or investors, this high-potential property combines convenience, flexibility, and market appeal in a thriving bedroom community to Saskatoon. (id:41462)
Realty Executives Saskatoon
520 Bray Street E
Swift Current, Saskatchewan
IMPROVED PRICE!! Discover the perfect blend of space and serenity in this stunning 4-bedroom, 2-bathroom condominium, boasting breathtaking waterfront views. Located in a tranquil neighborhood, you'll love the scenic walking paths right outside your door. This home is designed for modern living with an open-concept main floor, ideal for both entertaining and comfortable family life. A key feature is the convenient main-floor bedroom, providing flexibility for guests or a home office. Upstairs, find three additional generous bedrooms. Enjoy peace of mind with significant recent upgrades, including a new furnace and central AC (2020), plus new deck flooring, eavestrough, fascia, and railing (2021). The community is proudly pet-friendly (with some restrictions) and features low condo fees, adding to the exceptional value. Don't miss this opportunity for a spacious, updated, and well-located home. Contact your REALTOR® immediately to schedule a private showing! (id:41462)
4 Bedroom
2 Bathroom
1,692 ft2
Royal LePage Formula 1
240 22nd Street E
Saskatoon, Saskatchewan
Great location. Restaurant was opened in 2022. All (id:41462)
Flex Realty
311 1st Street W
Nipawin, Saskatchewan
Welcome to 311 1st Str W! This beautiful 5 bedroom 2 bath home is conveniently located close to downtown, and has had numerous updates. As you come into the home, it welcomes you with a good size living room, nicely flowing into dining room and an updated kitchen! There are 3 bedrooms on the main floor (one currently used as an office), plus 2 bedrooms downstairs! There is a wheel chair accessible ramp to the front deck with garden doors into one of the bedrooms. Do you like gardening? There are raised garden boxes , fruit trees, 2 sheds for all your tools, and there is a cold storage room in the basement. For your convenience there is a 14x24’ garage. Some of the many updates include furnace, water heater, central A/C, shingles, basement windows, flooring, main floor bathroom, electrical and more. Make this your new home! Phone today! (id:41462)
5 Bedroom
2 Bathroom
1,140 ft2
RE/MAX Blue Chip Realty
113 Aspen Road
Diefenbaker Lake, Saskatchewan
This TO BE BUILT, customizable RTM home has impressive energy efficiency from the ground up. With 546 sqft this home is carefully thought out to maximize every square foot; featuring 2 bedrooms and 1 bathroom and an open living/kitchen. This home is SCA and CMHC approved, built to meet the highest standards for durability and comfort. Tariffs don’t affect this build significantly thanks to locally sourced materials. The foundation of this RTM is designed for warmth and performance: engineered truss floor joists are installed with a full vapor barrier and 3" of rigid foam, encased in plywood from below, with an additional 3" of foam and protective coroplast. Warm air is directed into the upper truss area, creating a heated floor system you’ll love year-round. Built like a site-constructed home, this RTM features 2x6 exterior walls, engineered truss rafters, and R21 wall / R40 ceiling insulation with a fully sealed vapor barrier. Full-size steel ducting ensures efficient heating, while ABS and PEX plumbing lines are safely run within the heated space. High-end finishes complete the interior, including vinyl tile flooring, Kohltech dual-pane Canadian-made windows, quartz countertops, backsplash, full appliance package, and more! Pictures are reflective of the show home which has $16,000 in upgrades. Please call for more information to schedule your viewing of our show home open now!! (id:41462)
2 Bedroom
1 Bathroom
546 ft2
RE/MAX Shoreline Realty
306 West 1st Street
Alida, Saskatchewan
306 West 1st Street, Alida – Character, Charm & Endless Possibilities! Welcome to this one-of-a-kind 3-bedroom gem nestled in the Village of Alida! From the moment you step inside, you’ll be wowed by the open-concept layout, rustic wood floors, and eclectic finishes that make this home truly stand out. Bathed in natural light, the main floor radiates warmth and style – a perfect blend of cozy and cool. The spacious island kitchen is the heart of the home – ideal for casual mornings or entertaining friends. Downstairs, the partially finished basement with a roughed-in bath offers a blank canvas to create the perfect space to suit your lifestyle. Need extra space? You’re in luck! The adjacent lot features a 26’ x 40’ insulated shop with 14’ ceilings and an electric construction heater – ideal for a workshop, storage, or even a dream garage conversion. Enjoy outdoor living in the fenced backyard with a deck just off the main living area – perfect for summer BBQs or peaceful morning coffees. Recent upgrades include: * Hot Water Tank (2024) * High-Efficiency Natural Gas Furnace (2023) * Shingles (~2015) * Pressure-treated basement foundation with concrete floor (1995) If you’re looking for a home that’s affordable, functional, and full of personality – this is a must-see! Whether you're a first-time buyer, investor, or looking to escape to small-town life with big style, 306 West 1st Street has it all. Contact realtors to schedule a viewing. (id:41462)
3 Bedroom
1 Bathroom
1,130 ft2
Performance Realty
208 Maccormack Road
Martensville, Saskatchewan
Welcome to 208 MacCormack Rd Martensville SK, this beautiful fully developed Bungalow located in the heart of Martensville, one of the city’s most sought-after family areas. Set on a spacious 50' x 124' ft. lot, this Bungalow offers both comfort and convenience, perfect for growing families or those looking to settle in a welcoming community. Step inside this 1,231 sq. ft. home with 3 bedrooms, 3 bathrooms, and a main floor den/office while providing ample space for everyone. Large open concept main level features south facing dinning and living room with large windows overlooking back yard space. Kitchen with walk in corner Pantry, large island and loads of counter space and cabinets. The primary bedroom features a private 3 pcs en-suite with walk in shower and a walk-in closet, giving you your own personal retreat. Stay cool in the summer with central air conditioning and all appliances are included with this home. The developed basement adds valuable living space with a family room, home gym or recreation space, wet bar area and a large 3rd bedroom. Utility room with laundry and lots of space for storage. Outdoors, the landscaped yard is an entertainer’s dream, complete with a large south facing covered deck entertainment area that’s perfect for summer BBQs or quiet evenings. The double attached garage is fully finished & insulated, providing comfort and extra storage year-round. Located just 2 blocks from nearby Elementary school, 1 block to parks, lakes & walking trails, and a sport court green space 1/2 block away for the kids. Don’t miss your chance to own this exceptional home in one of the city’s most desirable communities! (id:41462)
3 Bedroom
3 Bathroom
1,231 ft2
Boyes Group Realty Inc.
Montrose Acreage
Montrose Rm No. 315, Saskatchewan
Move-in ready, 2021 Built, 1,400 Sq Ft raised bungalow features 6 Bedrooms, 3 Bathrooms, triple car heated garage, fully developed basement and tons of outdoor living space with over 23 acres. Located in the RM of Montrose, easily accessible with paved roads from the highway to the front entrance - just a 45-minute drive from Saskatoon and close proximity to Outlook and Delisle. Open concept dining and functional kitchen feature durable laminate countertops, large center island with built-in shelving, modern cabinetry and stainless steel appliances. Bright south facing living room features vaulted ceilings, large windows allowing plenty of natural light to enter and patio doors with direct access to the west facing outdoor deck. Spacious primary bedroom features a double closet and direct entry to the 4pc Jack & Jill style bathroom. Laundry is conveniently located on the main floor next to the 2pc bath and garage. Triple car attached garage with direct entry is insulated with in-floor heating, water drainage, man door with backyard access and tons of space for a dream workshop. The basement is fully finished with tall ceilings and big windows, family room, games area, 3 bedrooms, 3pc bath and a utility/storage room. The outdoors becomes a beautiful living space offering peace, privacy and plenty of space to roam. The property also features a newer well and septic system, on demand water heater, triple pane windows (main floor), pot lights and modern lighting, in-floor heating throughout, 16by16 maintenance free composite deck and quonset. Call today to book your private viewing! (id:41462)
6 Bedroom
3 Bathroom
1,400 ft2
Century 21 Fusion
218 Veterans Drive
Warman, Saskatchewan
Welcome to 218 Veterans Drive! This beautiful new home is located in Warman, close to all amenities. Walking in you are greeted with plenty of natural light. In the great room you can cozy up by the fireplace on cold days. With the Open Concept this home is great for hosting! The Kitchen has plenty of counter space, under cabinet lighting to have both ambiance and ample task lighting, and a walk thru pantry that leads to the mudroom to make unloading groceries easy. Going up the staircase you can look down into the foyer over the banisters. In the primary room you have a feature wall, plenty of natural light, a 5-pc ensuite, and a walk-in closet! There is also a laundry closet located conveniently by all 3 bedrooms. Upstairs there is a 4-Pc Bathroom and a family room. Contact your Realtor today to not miss viewing this beautifully crafted home where luxury meets comfort! Under construction. Finishes may vary from listing pictures. (id:41462)
3 Bedroom
3 Bathroom
1,935 ft2
RE/MAX North Country
702 Railway Avenue
Arcola, Saskatchewan
Affordable living in the heart of Arcola! This mobile home sits on a corner lot and features a bright, open-concept kitchen, dining, and living area. A large mudroom addition and convenient side entrance provide extra space and functionality. Home has a durable metal roof and updated windows for improved efficiency and long-term peace of mind. The home offers a comfortable primary bedroom, a spacious second bedroom, a 4-piece bathroom, and a handy hallway laundry nook. Whether you're looking for an affordable place to live, housing for an employee, or a low-maintenance rental property, this home is an excellent opportunity. (id:41462)
2 Bedroom
1 Bathroom
936 ft2
Performance Realty
4425 26a Street
Lloydminster, Saskatchewan
When it comes to Sask-Side living, few neighbourhoods compare to this sought-after pocket of Aurora. Tucked away in a quiet single-family development, this beautifully maintained 1,199 sq. ft. bilevel is move-in ready and waiting for its next owners.The exterior impresses immediately with a heated double attached garage, RV parking, a triple paved driveway, and brand-new shingles in 2024—curb appeal that truly speaks for itself. Step inside to a functional and inviting main floor featuring three bedrooms, a spacious kitchen with ample cabinetry, and the perfect layout for hosting family and friends.The fully developed basement adds exceptional value with two generous bedrooms and a massive family room designed for movie nights, kids’ space, or entertaining. Stay cool all summer with central A/C, and enjoy your south-facing, fully fenced backyard complete with a two-tier deck, mature trees, storage shed, and raised garden beds—your own private outdoor retreat.Priced for a quick sale and with motivated sellers ready for their next chapter, this is your opportunity. Bring your offer! (id:41462)
5 Bedroom
3 Bathroom
1,199 ft2
2 Percent Realty Elite
1575 Lacon Street
Regina, Saskatchewan
Welcome to this amazing bungalow, offering plenty of space for a growing family. Step through the front door into a bright and welcoming main floor that combines comfort with functionality. The kitchen is a true highlight, featuring brand new appliances - fridge, built-in dishwasher, and stove installed in September 2025 and haven't been used yet! Large windows and plenty of natural light, creating the perfect atmosphere for family gatherings. Upstairs, you’ll find FOUR generously sized bedrooms along with a beautiful 5-piece bathroom complete with in-floor heat, giving you all the room your family needs to grow. Downstairs, the basement adds even more flexibility with a fifth bedroom, a second bathroom, and plenty of space for entertaining or relaxing. With its layout and separate living areas, the basement also offers excellent secondary suite potential, making it a versatile option for extended family or future rental income. The home comes with thoughtful extras that add incredible value: some furniture, a full desk setup with chair in the upstairs bedroom, a TV mount, two backyard sheds, and a built-in deck table with benches, sheds, and more . Outside, you will find plenty of parking with the double garage that is heated, and the fully fenced double lot has been professionally landscaped, offering the perfect space for kids, pets, and outdoor entertaining. Recent updates provide peace of mind for years to come. The shingles are approx. 3 years old, the water heater was installed approximately 2018, the furnace approximately 2022, and a brand new central air conditioner is being installed approximately Sept 2025. The electrical panel is a powerful 200-AMP service. With major updates completed and so many extras included, this spacious bungalow is move-in ready and waiting for its next owners to make it their own. (id:41462)
5 Bedroom
2 Bathroom
1,391 ft2
Boyes Group Realty Inc.
11 27 Centennial Street
Regina, Saskatchewan
Location, Location, Location! This bright 2-bedroom condo is ideally situated in the desirable Hillsdale subdivision—right across the street from the University of Regina, and just minutes from SIAST, Wascana Park with its scenic bike trails, bus routes, Ring Road access, restaurants, and all the amenities of Regina’s vibrant South end. Inside, you’ll find a spacious living room and dining area, a functional galley-style kitchen, two generously sized bedrooms, a 4-piece main bathroom, and a large storage area. Condo fees conveniently include water, heat, and all common area maintenance. An assigned parking stall is also included. (id:41462)
2 Bedroom
1 Bathroom
909 ft2
Realty Hub Brokerage
Boehmer Acreage
Coalfields Rm No. 4, Saskatchewan
This acreage is on 80.45 acres. It is set up for someone with horses or cattle. There is a portion fenced with corrals and wind break building with watering bowl. A portion of the land is good for hay. The yard has plenty of grass and trees. There is a detached garage with power and concrete floor. The storage shed provides extra room to keep lawn care items in. The front of the home has a large deck. The main entrance has access to the living room with dining room off of it. There is a full bathroom also off the entrance. The side entrance has the laundry room and access to the basement. The main floor has three large bedrooms, and a den. The basement is partially finished with the utility room, 3 piece bathroom, and rumpus rooms. (id:41462)
3 Bedroom
2 Bathroom
1,697 ft2
Royal LePage Dream Realty
Hamill Farm
Barrier Valley Rm No. 397, Saskatchewan
Time to look at the country for a hobby farm? This property includes all the assets you have been looking for. Nice yardsite with well maintained house and outbuildings, good quality grain land, fenced pasture land, some hay land and trees as well. The well cared for 972 sqft home features 2 bedrooms, 1.5 baths, open living space and a large porch with laundry room leading to the big 2 sided deck. The basement is 792 sqft and ready for your personal touches. There are 2 garages and a couple of sheds as well. Approximately 80 acres of the land is being cropped with another 53 presently used as hay and pasture land (was previously cropped). The whole quarter is fenced with some cross fencing inside. The yard is nicely protected with trees, there is recently installed EE propane furnace and electric water heater, 100 amp panel, 4" by 60 foot well, septic tank with pump out, r/o filtration and water softner. Shingles are new, windows and siding updated. The perfect opportunity does exist to own reasonably priced land and home in the beautiful north east and only 1 mile to town. (id:41462)
2 Bedroom
2 Bathroom
972 ft2
Royal LePage Renaud Realty
507 110 Shillington Crescent
Saskatoon, Saskatchewan
Welcome to 507-110 Shillington Crescent – a bright and inviting walk-up townhouse in the heart of Blairmore. Situated directly across from a green space, walking trails, baseball diamonds and steps from Tommy Douglas Collegiate and Bethlehem Catholic High School, this location offers a perfect blend of convenience and community. Inside, you’ll find a well-designed 2-bedroom, 1-bathroom layout featuring fresh paint, updated lighting, and a stylish matte tile backsplash in the kitchen. The open concept living space is filled with natural light, and both bedrooms offer comfortable proportions and good closet space. An electrified parking stall is included, and the unit has its own furnace and water heater—giving you control over your utilities and comfort. With shopping, parks, schools, and transit all just steps away, this townhouse is move-in ready and an ideal fit for first-time buyers, students, or anyone looking for low-maintenance living in a great neighborhood. (id:41462)
2 Bedroom
1 Bathroom
760 ft2
The Agency Saskatoon
103 929 Northumberland Avenue
Saskatoon, Saskatchewan
2 bedroom lower level condo, large windows Granite countertops. In suite laundry hook ups Back park. Close to schools, churches, bus route and convenience store and more. Lower level, larger window but no patio or deck doors (id:41462)
2 Bedroom
1 Bathroom
771 ft2
Century 21 Fusion
737 Willow Place
Hudson Bay, Saskatchewan
Welcome to 737 Willow Place! This charming home, located on a quiet crescent, features four bedrooms on the main level and three bathrooms. The lower level offers ample space for family activities, entertaining, storage, and office use, along with a two piece bath. The main floor boasts new laminate flooring throughout, while the lower level has been updated with new carpet. The open-concept living, dining, and kitchen area provides a spacious and inviting atmosphere. Newly renovated kitchen cabinets and lighting make this a great family home. Additional highlights include a double attached garage, an enclosed patio at the back, and a fully fenced yard with high privacy fencing. Home is only feet from a park and the back yard gate gets you there in seconds!! With its great location and fantastic yard, this home is perfect for families. Call or text to set up your viewing today! (id:41462)
4 Bedroom
3 Bathroom
1,484 ft2
Century 21 Proven Realty
152 & 162 3rd Avenue W
Central Butte, Saskatchewan
Looking for great starter home in Central Butte? This 2 bed and 1 bath home sitting on a large double lot boasts just under 800 sq.ft and has a single garage! The double lot boasts 100 feet of frontage by 140 feet deep and has lots of mature trees giving some privacy. Heading in the back door you are greeted by a mudroom which houses main floor laundry. Next we find an eat-in kitchen with lots of cabinet space. Off to one side we find a 4 piece bathroom. Heading to the front of the home we find a large living room - perfect for entertaining. Off the living room we have 2 good size bedrooms with built-ins. At the very front of the home we have a sunroom - the perfect place for your morning coffee! Outside we find a single detached garage which is 14'x22' as well as 2 sheds. Lots of extra parking here. Quick possession is available. Reach out today to book your showing! (id:41462)
2 Bedroom
1 Bathroom
799 ft2
Royal LePage Next Level
111 419 Nelson Road
Saskatoon, Saskatchewan
Remarkable main floor 2 bedroom and 2 bathroom condo with 1 underground parking stall in University Heights. Original owners never lived in, been only used as a rental for family. This unit has never had any pets or been smoked in. Modern open floor plan with kitchen, dining and living room area. Spacious kitchen with all appliances, maple cabinetry, granite countertops, large island and undermount sink. Huge primary bedroom with 2 sizable closets and 3pce en-suite. Additional bedroom and 4pce bathroom on opposite side of living room. In-sundry room with storage. Huge, covered balcony includes natural gas bbq hook-up. There is 1 titled underground parking spot #60 and storage room in Row C 111. The building has amenities room, amazing car wash, wood shop and fitness room. Bonus building 423 beside has a bar, pool table area that all residence can access. Close to U of S, schools, shopping, restaurants, medical and many amenities in walking distance. This one is waiting for you to call home! (id:41462)
2 Bedroom
2 Bathroom
1,020 ft2
Realty Executives Saskatoon
800 3rd Avenue
Spy Hill, Saskatchewan
If your after lots of natural light, a farm feel with the services of town and well cared for space-take a gander on the Eastern Edge of Spy Hill. A large well manicured and landscaped lot, with sweeping prairie views out your back door greet you. 2 large maintenance free decks on the south side of the home along with a paved driveway and a spacious garage capable of tossing multiple vehicles and armed with numerous plugs and bonus a 220 Volt Welding plug. A garden space out back adds extra bonus to the yard site. This home features lots of add ons, from custom cabinetry, angled vanities for extra space, sky lights and support walls with glass work adding extra emphasis on the open concept vibe while maintaining structure and not sacrificing the feel for space. 2 bedrooms, plenty of storage and a full 4 pc bath on the east wing of the home keep business on one side and the party at the other. Speaking of which, the master boasts a fully walk in closet, a 4 pc bath with jet tub and an XL sized bedroom! In the middle we are high on function: a grandiose kitchen with plenty of counter space for the perogee making champs in the family and lots of cupboard storage for the Tupperware hoarder. An adequate dining area and living room finish off this package deal. Extra cozy and ultra motivated sellers to move this unit before snow falls should make this home in Spy Hill your number one! Pull the trigger on your real estate dreams in SE Sk today! (id:41462)
3 Bedroom
2 Bathroom
1,216 ft2
Exp Realty
4 Joanne Place
Paddockwood Rm No. 520, Saskatchewan
Attention investors, renovators, and flippers! This property offers exceptional potential in a quiet cul-de-sac at Keystone Park Resort, directly across from Emma Lake Golf Course. The 1,170 sq. ft. bungalow is ready for upgrades and vision, making it an ideal project for those looking to add value. The main home includes a natural gas furnace, 1 bedroom, and 1 bathroom. Adding tremendous flexibility, the property also features a 450 sq. ft. guest house—perfect for guests, rental potential, or future expansion. Backing onto beautiful crown land and Jewel of the North waterbody this location combines privacy, nature, and endless possibilities. If you’re looking for a high-potential project in a desirable lakeside community, this property is a must-see. (id:41462)
1 Bedroom
1 Bathroom
1,170 ft2
Century 21 Fusion
6 Joanne Place
Paddockwood Rm No. 520, Saskatchewan
Attention investors, renovators, and flippers! Don’t miss this rare opportunity to secure prime real estate “up at the lake.” This spacious 2,014 sq. ft. two-storey home offers 3 bedrooms, 2 bathrooms, and endless potential—perfect for upgrading, reimagining, or turning a profit. Situated on a quiet cul-de-sac in the highly desirable Keystone Park Resort, and directly across from the Emma Lake Golf Course, this location is truly second to none. Enjoy valuable features including a natural gas furnace, low-maintenance vinyl siding, a durable metal roof, and a wrap-around porch ideal for outdoor living. Whether you’re looking for your next project or a promising investment, this property delivers exceptional opportunity and unbeatable value. Act fast—opportunities like this don’t come often! (id:41462)
3 Bedroom
2 Bathroom
2,014 ft2
Century 21 Fusion
909 Forget Street
Regina, Saskatchewan
Welcome to this spaciousH4 bedroom Family home in Rosemont. This 1,680 sq/ft home features a bright, roomy living room with high quality laminate flooring & large windows. The kitchen boasts lots of cabinet & counter top space, as well as a built-in oven (new) & stove top. The dining room, separated from the kitchen by an eat-at counter features a built-in cabinet & shelving unit. Highlights of the master bedroom include a large 3 piece ensuite, walk-in closet. There are 3 additional bedrooms on the top level, as well as a renovated 4 piece bathroom (Bath Fitter tub & shower) which includes two sinks, cabinets & mirrors as well as a roomy linen closet. A family room, with good-sized windows & fireplace is located on the lower level. There is also a laundry area & mechanical area with shelving units. This home is situated on a mature lot with a nicely developed yard. Back yard features a fire pit, garden boxes, storage sheds, small deck & paving stone patio with gazebo. Large double detached garage. This home is close to schools, shopping, churches and other amenities and is perfect for a large or growing family. This home features energy efficient boiler for heat, as well there is a solar panel system that the the reduces the electricity costs. Call your agent to make an appointment for your personal viewing. (id:41462)
4 Bedroom
2 Bathroom
1,680 ft2
Century 21 Dome Realty Inc.
Hanson Lake Road Acreage
Torch River Rm No. 488, Saskatchewan
Check out this great location! Home features 1948 square feet, 2 bedrooms (room for additional bedrooms if required) 1 & 1/2 baths, huge open space living area with vaulted ceilings, great kitchen and large dining room. 2 car attached garage, another 1 car detached garage and a great guest log cabin. Situated 5.8 kms north of Snowden down the Hanson Lake Rd. Right at the start of some of the best hunting and fishing that Northern Saskatchewan offers. Very private 8.87 acres well treed and some open room for any animals. You will have to come and have a look at this one! (id:41462)
2 Bedroom
2 Bathroom
1,948 ft2
RE/MAX P.a. Realty
1010 Reynolds Street
Regina, Saskatchewan
1010 Reynolds Street commonly referred to at 603, 607, 611, 615, 619 and 623 - 4th Avenue. This unique property features 3 side-by-side duplexes with basements, all situated on one title creating a cohesive small complex that offers a strong sense of community and ease of management. Each half duplex unit is apprx 750 sqft and boasts 2 bedrooms upstairs and 1 bedroom downstairs, with the basement equipped with its own washer/dryer and storage area for added convenience. What truly sets this property apart is that each unit has its own front yard, perfect for relaxing, outdoor entertaining, or BBQs. The property has been well-maintained by Denro Property Management. All units have been thoughtfully cared for, with various updates including shingles, HE furnace, windows, flooring, kitchens, and bathrooms. This is an ideal investment property for any investor or investor/owner living in one side while renting out the rest. Tenant pays all utilities as they are individually metered. Currently there are 3 units vacant, Seller is leaving it this way to make it easier for showings. (id:41462)
RE/MAX Crown Real Estate
84-98 Good Spirit Crescent
Yorkton, Saskatchewan
6 Lots available in the desirable neighborhood of Riverside Grove – Yorkton resale market for real estate is extremely tight and there is a desire for new home construction. Like they say, build it and they will come. Yorkton needs more homes with the growth we are experiencing. Great opportunity with the right vision and plan. Welcome to Good Spirit Crescent, where opportunity meets location! This 216.48x111.55 vacant lot is situated in Riverside Grove, one of Yorkton’s most sought-after neighborhoods. Build 4 duplexes or 1 duplex and 6 townhouse in a row would great opportunity to meet the needs of buyers looking for a new home. The duplex could be on slab, the townhouses could be a mix of 2 sotrey and bungalow. Enjoy the convenience of being within walking distance to two elementary schools and the Gloria Hayden Community Centre, providing easy access to education, recreation, and fitness facilities. With its prime location, established surroundings, and family-friendly atmosphere, these lot won’t be available for long. Secure your spot in Riverside Grove today—your dream home starts here! (id:41462)
Core Real Estate Inc.
405 701 Henry Street
Estevan, Saskatchewan
This spacious yet cozy open-concept condo offers comfortable living in an “adult preferred” building, conveniently located within walking distance of the mall, leisure center, and numerous amenities. You’ll love the abundant storage, including a pantry, five closets, in-suite laundry storage, and a cold storage room off the balcony. The primary bedroom easily fits a king-size bed and features two closets and a private ensuite. The second bedroom is ideal as a guest room, home office, or TV room. Enjoy the convenience of a heated ground-floor parkade with a single parking stall, plus access to the building’s well-equipped exercise room and a gathering room available for condo and private events. The building is exceptionally well maintained and kept impressively clean. Appliances included: refrigerator, stove, newer dishwasher, microwave, air conditioner, and window treatments, and a newer wall air conditioner unit. Here you will find comfort, convenience, and community—ready for you to move in and enjoy! (id:41462)
2 Bedroom
2 Bathroom
1,034 ft2
RE/MAX Blue Chip Realty - Estevan
52 22nd Street
Battleford, Saskatchewan
Prime Location! Situated near the end of 22nd ST in Battleford this home is close to CO-OP, the post office, doctors offices & several downtown amenities. Sitting on a generously sized lot that provides much needed privacy is this 1246 sqft family home with 4 bedrooms & 3 bathrooms. Looking for a simple yard or one to make into the yard of your dreams? This lot has 118.5 frontage and is 99.0 ft deep which leaves room for endless landscaping ideas! On the main floor there are 3 bedrooms with 1 bedroom in the basement. The roomy master bedroom has a private 2pc bathroom and the main floor 4pc bath combo with laundry means no longer running to the basement to wash clothes. Each of the bedrooms have updated PVC sliding windows and are generously sized making sure there is plenty of room for all your bedroom furniture. The open concept main floor living area has a galley style kitchen with some updated cabinets which is right next to the dining area that leads to a huge living room. The flooring through the main floor has been tastefully updated so it is allergy friendly with no carpet. The basement is the perfect hang out with an L-shaped rec room area, a 3pc bathroom, a storage room and a 4th bedroom. To complete this package a 24x24 double car garage which ensures your vehicles can stay out of the elements and with a double paved driveway there is plenty of room to park your toys and RV. The shingles on the house and garage were replace approx. 6yrs ago and there is HE furnace as well. Just what you've been waiting for? Call today to book your appointment! (id:41462)
4 Bedroom
3 Bathroom
1,246 ft2
Action Realty Asm Ltd.
407 2nd Street E
Wilkie, Saskatchewan
Ideal for first time home-buyers or a retired couple, this home is located in the picturesque town of Wilkie, SK. From the outside it is hard to see how much room this home has to offer! The original part of the home was built in 1905 then in 1987 an addition was added to give this home 1013 sqft of living space on the main level. The heated porch welcomes you and offers a place to hang your coat & put your footwear. Turn to go into the house & a beautiful wooden door with an oval glass window greets you as you walk into the house. Enjoy the extra large living room with 10ft ceilings & an abundance of natural light. The galley style kitchen with painted white cabinets offers lots of room to move around & prepare you favorite meals. The dining room at the back of the house shares a space that could double as an office space or sitting area which leads to the deck & the yard. Two bedrooms on the main floor & a 4pc bathroom with a freshly renovated tub, tub surround & fixtures. The lower level offers tons of storage & a rec room area that is partially developed so it can be finished anyway you like. The gas fireplace is in 'as is' condition. A bedroom & 3pc bathroom is perfect for guests. The laundry room houses a washer/dryer set that is about 1 yr old. You'll have plenty of hot water as this home has an electric & gas water heater. The furnace is mid efficient & there is a 100amp panel box. Enjoy the deck off the back of the home & the privacy offered by the mature trees, some fruit trees & a partially fenced yard. The 16x24 partially insulated garage is heated with an oil heater & does not disappoint! With working room while having your vehicle parked inside anyone who's a pro at tinkering or just beginning, will love this space! For additional parking & storage there's a metal 20x14 garage/shed & 2 additional sheds There is RV parking & additional parking for other vehicles such as cars, boats, etc. Sounds like home? Call today! (id:41462)
3 Bedroom
2 Bathroom
1,013 ft2
Action Realty Asm Ltd.
400 Reed Street
Morse, Saskatchewan
Welcome to 400 Reed Street in Morse, SK. Morse is located approximately 35 minutes east of Swift Current along the Trans Canada Highway. This home offers immediate possession, making it easy to move right in and make it your own. You will LOVE the spacious living room that gives off a cozy cottage feeling. Situated on two lots, this property provides plenty of space. Updates include shingles and water heater (2018) and furnace (2019) as per seller. This home is ideal for anyone looking to enjoy the small town life in a friendly community. (id:41462)
2 Bedroom
1 Bathroom
845 ft2
RE/MAX Of Swift Current
45 Porteous Crescent
Saskatoon, Saskatchewan
If you’ve been waiting for a bungalow with character, updates, space, and options, this Holliston home might be exactly what you’ve been hoping for. Set on a quiet crescent and sitting on a generous lot, this 1,230 square foot bungalow offers room to grow, room to work, and room to relax in one of Saskatoon’s most established neighbourhoods. Step inside and you’re welcomed by a bright, open living room where original hardwood floors and large windows make the space feel warm and inviting. The main floor windows were all replaced in 2023, so you get the charm without compromising efficiency. The refreshed kitchen, completed in 2024, brings a modern touch with new cabinet fronts, a new countertop, and updated appliances that make cooking feel easy and enjoyable. Down the hall, you’ll find three comfortable bedrooms and a beautifully redone bathroom completed in 2022. If you work from home or love a seamless indoor to outdoor flow, the third bedroom is a standout because it opens directly onto the new back deck added in 2024, complete with a hot tub that is ready for you at the end of a long day. If you’re someone who values flexibility, the two bedroom non conforming suite downstairs opens up endless possibilities. Renovated in 2018 and featuring a separate entrance and its own laundry, it’s perfect for extended family, guests, or rental income. You’ll also appreciate the single attached garage and the double detached garage, ideal for hobbyists, storage, or anyone who needs extra outdoor space. Recent upgrades such as the new hot water heater in 2023, new shingles in 2022, and new garage door in 2018 mean you can settle in with confidence. This is a home that has been cared for, improved over time, and designed to fit real life. If you’re looking for a place that offers comfort, versatility, and a location that truly feels like home, this bungalow is ready for you. (id:41462)
5 Bedroom
2 Bathroom
1,230 ft2
Exp Realty
Thorwell Land
Edenwold Rm No.158, Saskatchewan
Tax exemption on this property(to be verified). Take advantage of this 3.44 acre land strategically located just few minutes east of Regina with TransCanada Hwy 1 half mile to the south. Significant work and fill has been brought in on site, ready for construction. Great opportunity for any business looking to build industrial/commercial application. There are businesses and new buildings going up nearby. Priced competitively and can be combined with adjacent parcels if needed. (id:41462)
RE/MAX Crown Real Estate
607 2055 Rose Street
Regina, Saskatchewan
Welcome to The Gardens on Rose, where luxury meets convenience in the heart of downtown. This beautifully renovated 2-bedroom, 2-bathroom condo sits on the 6th floor with impressive city skyline views and a bright, open-concept layout. A major renovation completed in September 2025 brings a fresh, modern feel throughout the home. Updates include engineered hardwood flooring, plush carpet in the bedrooms, new paint and baseboards, countertop adjustments, new stainless-steel stove and dishwasher with fridge only 2 years old. The kitchen features rich cabinetry, stone counters, a large island, and stylish pendant lighting, opening seamlessly to the living and dining areas. A cozy gas fireplace, oversized windows, and access to the private balcony make the main living space both warm and inviting. A dedicated office nook is ideal for working from home. The spacious primary suite offers a generous walk-through closet and 4-piece ensuite. The second bedroom is perfect for guests or a roommate, with a full bathroom nearby. Enjoy the convenience of in-suite laundry. A rare offering downtown, this unit includes TWO underground parking (heated) stalls, adding exceptional value and peace of mind. Residents enjoy premier amenities: a rooftop fireplace lounge, rooftop gardens, a spa-inspired hot tub area, fitness centre, and a main-floor coffee and pastry bar. The building is secure and fully equipped with elevators. Move-in ready and thoughtfully upgraded, this condo delivers modern living, urban comfort, and amenities you won’t find anywhere else downtown. Some Virtually Staged Photos are labeled. (id:41462)
2 Bedroom
2 Bathroom
1,141 ft2
Royal LePage Saskatoon Real Estate
Thorwell Land
Edenwold Rm No.158, Saskatchewan
Tax exemption on this propert(to be verified). Take advantage of this 2.88 acre land strategically located just few minutes east of Regina with TransCanada Hwy 1 half mile to the south. Significant work and fill has been brought in on site, ready for construction. Great opportunity for any business looking to build industrial/commercial application. There are businesses and new buildings going up nearby. Priced competitively. (id:41462)
RE/MAX Crown Real Estate
Thorwell Land
Edenwold Rm No.158, Saskatchewan
Tax exemption on this property(to be verified). Take advantage of this 2.47 acre land strategically located just few minutes east of Regina with TransCanada Hwy 1 half mile to the south. Significant work and fill has been brought in on site, ready for construction. Great opportunity for any business looking to build industrial/commercial application. There are businesses and new buildings going up nearby. Priced competitively and cab be combined with adjacent parcels if needed. (id:41462)
RE/MAX Crown Real Estate
Thorwell Land
Edenwold Rm No.158, Saskatchewan
Tax exemption on this property(to be verified). Take advantage of this 2.47 acre land strategically located just few minutes east of Regina with TransCanada Hwy 1 half mile to the south. Significant work and fill has been brought in on site, ready for construction. Great opportunity for any business looking to build industrial/commercial application. There are businesses and new buildings going up nearby. Priced competitively and can be combined with adjacent parcels if needed. (id:41462)
RE/MAX Crown Real Estate
4820 46th Street
Lloydminster, Saskatchewan
Affordable East-Side Bi-Level — 4 Bedrooms, 2 Baths Welcome to 4820 46th Street, a well-kept 4-bedroom, 2-bath 1999 Built 864 sq ft. bi-level conveniently located near the business district. The bright main floor features a cozy living room, an eat-in kitchen, two bedrooms, and a relaxing jacuzzi tub in the main bath. The fully finished lower level adds a comfortable family room, two more bedrooms, a 3-piece bath, and a laundry/utility space—perfect for growing families or guests. Outside, enjoy a fully fenced yard, a deck for outdoor living, and a 22 x 24 detached garage with extra parking. With a bit of clean up this is A practical, move-in-ready home with great value and flexible space. Please Note: Property is Sold as Is* (id:41462)
4 Bedroom
2 Bathroom
864 ft2
Century 21 Prairie Elite
1236 3rd Avenue Nw
Moose Jaw, Saskatchewan
Explore a remarkable investment in senior care with Capilano Court, a 42-room assisted living facility in the heart of Moose Jaw. This well-maintained property is purpose-built for comfort and accessibility, providing quality care and housing in a community-oriented setting. Offering Level 1 and 2 care, this Turn-key operation can be transferred to new owner via share sale complete with licences, bonding, and lines of credit! Offering a functional layout that supports ease of movement, with spacious rooms and communal areas designed to promote resident interaction and well-being. The facility includes essential amenities such as manager's suite and hair salon, outdoor courtyard, and onsite laundry. Reliable security system with WanderGuard system and potential for service expansion to meet growing demand in the senior housing market. A unique investment with solid returns – contact your agent for financial details and to learn more about this turnkey opportunity! (id:41462)
Royal LePage Next Level
1139 1st Avenue Nw
Moose Jaw, Saskatchewan
Avenues Character Home with Endless Potential! This is the diamond in the rough you’ve been waiting for! Nestled in the heart of the Avenues on a charming, tree-lined street, this 2 ½ storey character home is bursting with potential for the right buyer. If you’re handy or looking for a rewarding project, this property is your chance to restore and customize a classic beauty. The home offers 4 spacious bedrooms, with the potential for a 5th bedroom by simply reinstalling a previously removed wall. A main floor bathroom has been gutted and is ready for your design vision, while the 4-piece bathroom on the second level offers functionality as you renovate. Additional features include a 2-car detached garage, off-street parking, a cozy, fenced backyard and it’s just steps away from a neighborhood playground! Yes, this home does require extensive renovations, but it boasts solid bones and timeless character that’s hard to find. Bring your tools, your vision, and transform this house into the home of your dreams! (id:41462)
4 Bedroom
2 Bathroom
1,560 ft2
Royal LePage® Landmart
112 Carlton Street
Rocanville, Saskatchewan
Over 2,000 sq ft of finished house to grow and play on Carlton! 95% updated drywall, electrical, insulation and updated mechanical should skid this Carlton listing to the top of your need to see list. A freshly renovated kitchen by local Hand Picked Interiors, boasts plenty of storage, natural light and a copious amount of counter top space for every appliance or the holiday buffet line. A pull up bar area right at the mudroom entrance make it easy for the crew or your neighbours to stop in and talk about the weekend Tiger game or the local goings-ons. A hardwood laiden dining room and main floor living room with NG Fire place are ready for the cozy winter evenings. The dining room leads to a private deck and almost fully fenced yard, with a bonus NG BBQ hook up. With 3 bedrooms on the top floor, a fully updated 4 pc bath with granite counter tops and plenty of built in storage the top floor has everything you need. Now to the part of the house that just keeps going, a few steps from the main entrance is an excellent spot for a theatre or game room with laundry and ample storage for all your gear as well as a 3 pc bathroom. A few more steps below deck is your updated mechanical, extra burners for your new gas range, a storage closet where a Radon fan & sump pump sit as well as another living room. This would be an excellent space for another bedroom with some modifications on the window or as is for a sports lounge, breathe work room, library - you name it! Large shed doesn't stay with the property but two regular sheds will stay. Garage was recently rewired-photos will be completed once moving complete. Don't delay-slide into this Rocanville Move in Ready home today! (id:41462)
3 Bedroom
3 Bathroom
1,272 ft2
Exp Realty
351 Edgemont Crescent
Corman Park Rm No. 344, Saskatchewan
Luxury within reach at Edgemont Estates. Built by Fraser Homes, this custom-crafted showpiece sits on over half an acre and pairs head-turning design with incredible comfort. From the moment you walk in, soaring vaulted ceilings, massive triple-pane windows, and rich engineered hardwood set the tone for something special. The main living area is anchored by two sleek gas fireplaces—perfect for cozy nights in or hosting friends for a wine-fueled evening. The kitchen is a true standout, featuring stone countertops, top-tier fixtures, and a hidden walk-in pantry that adds a touch of intrigue. Upstairs, thoughtful touches continue with a large, functional laundry room, detailed tile work, LED-lit railings, and high-end finishes throughout. The finished basement offers flexibility with a full wet bar, open living space, and room for your home gym or theatre setup. Step outside to unwind in the hot tub, enjoy maintenance-free composite decking, or show off the programmable LED Jewel lighting that gives this home its unmistakable nighttime presence. Extras include motorized window coverings, underground sprinklers, and triple-pane efficiency for year-round comfort. The oversized triple garage (24/26x32) easily fits your vehicles, tools, and toys. City water (on a drip system), quick possession available, and the option to include furnishings make this one turn-key ready. 351 Edgemont Crescent, designed to impress, built to last. Book your private showing today. (id:41462)
4 Bedroom
4 Bathroom
2,098 ft2
Real Broker Sk Ltd.
437 4th Avenue Nw
Swift Current, Saskatchewan
This updated and pleasant four-bedroom, two-bathroom bungalow features a comfortable layout and rests on a lot which hosts a single-car detached garage with a metal roof, a yard with brick patio and it is framed with maintenance-free fencing. Inside the front door the entry has a coat nook to the left, looking straight ahead you will see the back entrance, while to your right the living room features a bright west-facing picture window. Vinyl plank flooring wraps around to the dining room and to the lovely, updated kitchen which features new cabinetry with soft-close drawers, quartz countertops, stainless steel appliances, an island with an overhang for bar-height seating, and a large window looking outside to the backyard. Down the hallway there is a storage closet, and the spacious master bedroom rests across the hall from the other main-floor, comfortable-sized bedroom. The 4-piece bath showcases an elegant marble-like tiled shower and partially tiled walls. Downstairs, the laundry room sits to the left at the bottom of the stairs, and nearby is the family room which is suitable as a TV room or home gym space, there are two additional bedrooms, and a 3-piece bathroom. The basement also features updated vinyl-plank flooring throughout. Other features/updates include a water heater(2021), reverse osmosis water system(2022), a water softener(2022), and central vac. Call for more info or to book your own personal showing! (id:41462)
4 Bedroom
2 Bathroom
1,027 ft2
Exp Realty
2460 424 Spadina Crescent E
Saskatoon, Saskatchewan
Penthouse suite! Absolutely one of a kind condo with some of the most amazing views in Saskatoon. This luxurious condo has gorgeous vaulted ceilings which offer the most spectacular framing of the incredible view. The master bedroom also has an unparalleled view and offers a large walk through closet and 5 piece bath complete with bidet and cultured marble jetted tub. The kitchen features built-in appliances and oak cabinetry, all of which display pride of ownership at its finest. This condominium provides the owner with access to the amenities at the hotel, including swimming pool, exercise area and discounts for owners in the restaurant. Also included is an underground parking stall and storage unit. Prepare yourself to experience this unique and rare opportunity! (id:41462)
1 Bedroom
1 Bathroom
980 ft2
RE/MAX Saskatoon




