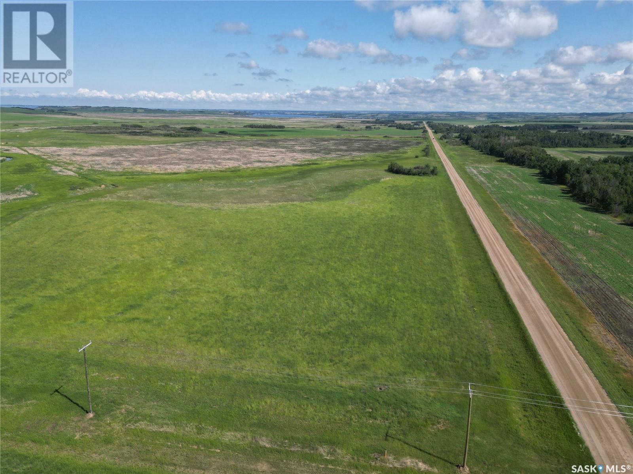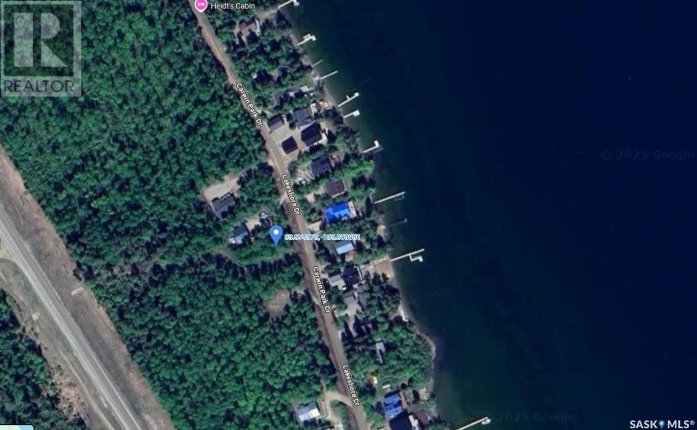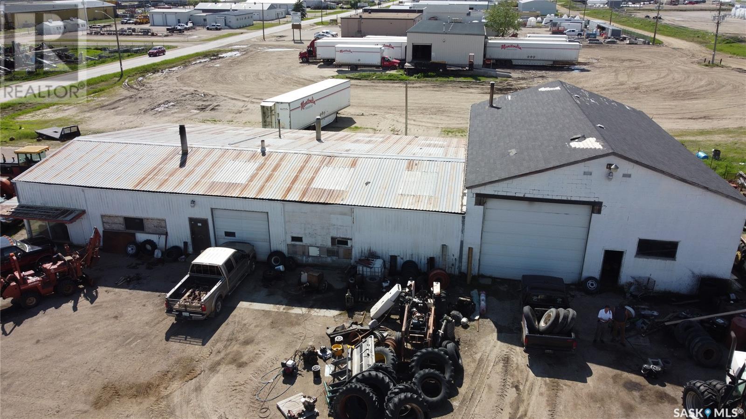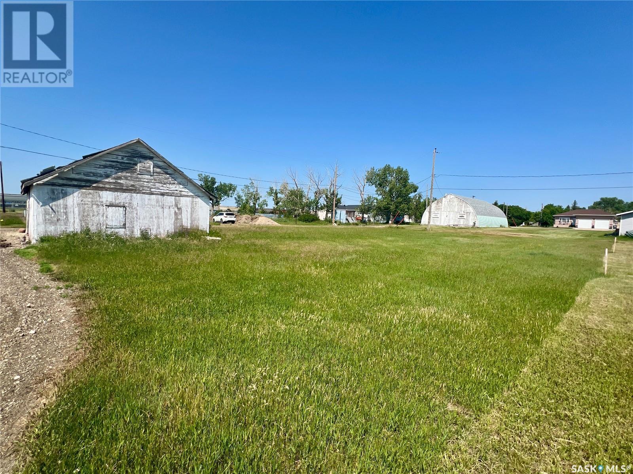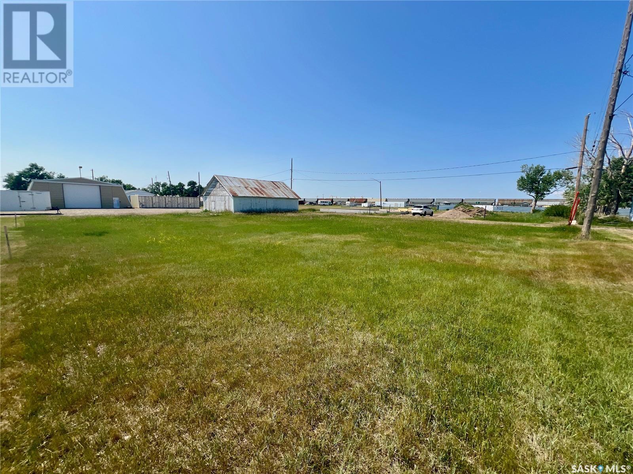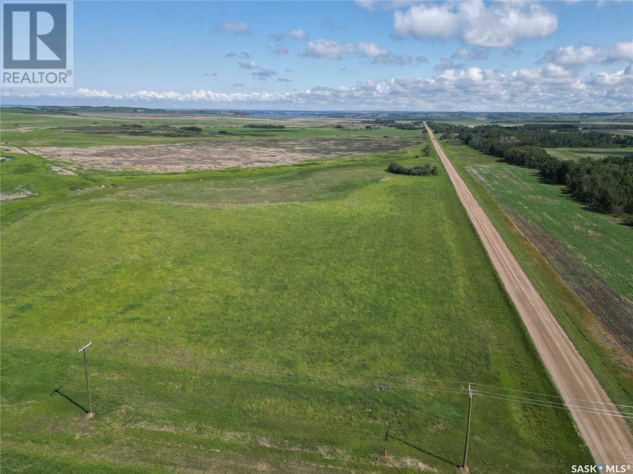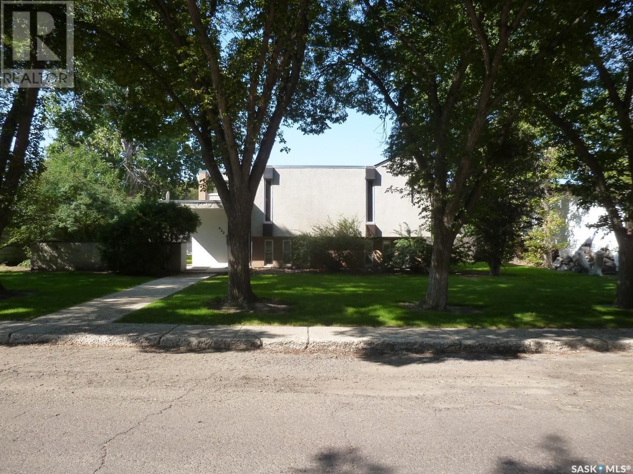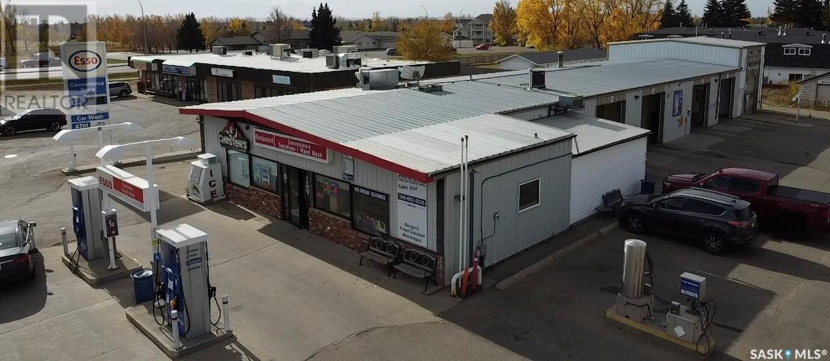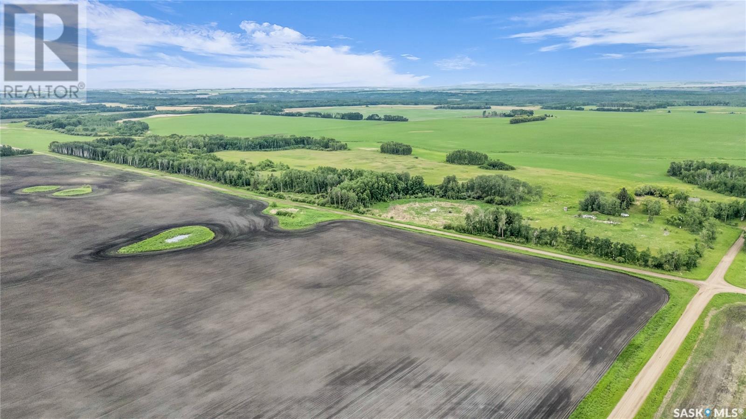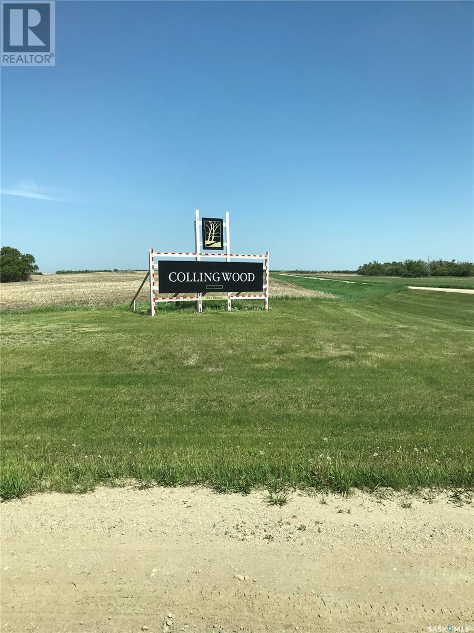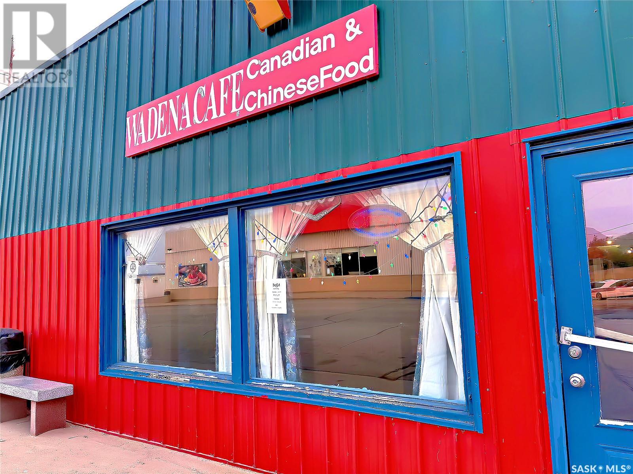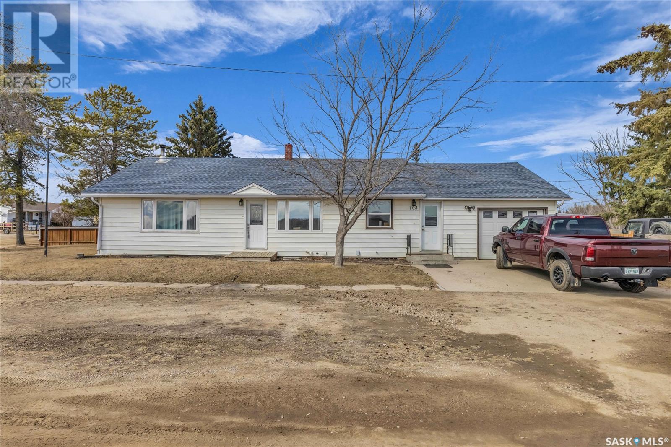Property Type
Iffley-Hatherleigh Land Lsd 1-29-46-16-3 Ext 58
Meota Rm No.468, Saskatchewan
Discover this beautiful 37.95-acre parcel situated at the corner of Iffley-Hatherleigh Road and the Lanz Point turnoff. A winding creek runs through the property, making it perfect for grazing livestock or creating a picturesque, private retreat. Need even more space? An adjacent 39.23-acre parcel is also available, allowing you to expand your holdings to a total of 77.18 acres. Located just minutes from Murray and Jackfish Lakes, this is a prime opportunity in an unbeatable location. Don’t miss out — call today for more details! (id:41462)
Exp Realty
160 Carwin Park Drive
Lakeland Rm No. 521, Saskatchewan
Located in the desirable Carwin Park area, this 6,318 square foot lot presents a unique opportunity to bring your lakeside vision to life. With serene views overlooking the sparkling waters of Emma Lake and bordered by a tranquil natural reserve at the back, this property offers both beauty and privacy. A thoughtful mix of mature trees and open space provides the perfect setting for your custom build. Enjoy year-round access, stunning lake vistas, and essential services right at the road. Whether you're planning a seasonal getaway or a year-round home, this lot is ready to become your personal retreat. (id:41462)
Trcg The Realty Consultants Group
1385 Chaplin Street W
Swift Current, Saskatchewan
If shop space is what you need, then you won’t want to miss this 4400-sq.ft. building on almost an acre of land in an industrial area. Zoned M1, there are a myriad of uses that you can check out in the City’s zoning bylaw at http://www.swiftcurrent.ca/home/showpublisheddocument/702/635526755364400000 (page 112). With 4 overhead doors ranging from 10’x9’ to 16’x14’, this building consists of a 55’x80’ 1959 original part and a 40’x60’ addition with a 15’ ceiling. This property is on city services and has 2 washrooms, a front office area and tons of shop space. It also has a clean environmental report from 2000. Located in a high-visibility, high-traffic area, there is loads of parking for both customers and equipment. 1385 Chaplin Street West, Swift Current, SK (id:41462)
4,400 ft2
Century 21 Accord Realty
207 Coteau Street
Belle Plaine, Saskatchewan
Prime Residential Lot in Belle Plaine – Ideal for Future Development Welcome to 207 Coteau Street in the quiet village of Belle Plaine, an excellent opportunity to build your dream home or invest in a growing community just 20 minutes from Moose Jaw and 35 minutes from Regina. This 0.14-acre lot offers a generous footprint, ideal for a variety of residential development possibilities. With flat topography, lane access, and essential services available, this parcel is primed and ready for development. Zoned residential and can also be used for commercial, it offers both peaceful surroundings and convenience and endless opportunities. Whether you're looking to escape the city or invest in affordable land with future potential, this Belle Plaine property offers the perfect blend of space, access, and small-town tranquility. (id:41462)
Exp Realty
209 Coteau Street
Belle Plaine, Saskatchewan
Prime Residential Lot in Belle Plaine – Welcome to 209 Coteau Street in the quiet village of Belle Plaine, an excellent opportunity to build your dream home or invest in a growing community just 20 minutes from Moose Jaw and 35 minutes from Regina. This 0.14-acre lot offers a generous footprint, ideal for a variety of residential development possibilities. With flat topography, lane access, and essential services available, this parcel is primed and ready for development. Zoned residential and can also be used for commercial, it offers both peaceful surroundings and convenience and endless opportunities. Whether you're looking to escape the city or invest in affordable land with future potential, this Belle Plaine property offers the perfect blend of space, access, and small-town tranquility. Adjacent lot is also for sale. (id:41462)
Exp Realty
Iffley Hatherleigh Lsd 8-29-46-16-3 Ext 12
Meota Rm No.468, Saskatchewan
Take a look at this fantastic 39.23-acre parcel situated along Iffley-Hatherleigh Road at the Lanz Point turnoff. Whether you’re looking for a great space for livestock or a picturesque spot to build, this property offers incredible potential. Need even more land? An adjacent 37.95-acre parcel is also available, allowing you to expand your holdings to over 77 acres total! Located just minutes from Murray and Jackfish Lakes, this is a prime location you won’t want to miss. Call today for more details! (id:41462)
Exp Realty
433 3rd Street E
Shaunavon, Saskatchewan
Looking for small town home pricing in a town with all the amenities. Shaunavon has a hospital, dentist, optometrist and a vibrant business community. Beautiful boulevard trees line our streets. Our house is walking distance to downtown and the award winning Eatery. Our town has tennis courts, swimming pool, splash park, disc golf, walking on the Trans Canada Trail and an active pickleball club. Hockey and curling at the Centre. Our new dog park is a great feature. We have an active library and Heritage Centre. We are 5 kms to the Country Club with 9 holes on grass greens. We are centrally located between Cypress Hills Provincial Park/Fort Walsh and Grassland National Park. Pine Cree Park is our hidden gem. Our property is a former Ursuline Sisters Residence. You will feel the calm and peace the moment your walk in the front door. Now a family home, the house maintains its original style of living. The main floor consists of large kitchen, dining room, living room and laundry room. It also has 3 bedrooms and a full bathroom. There are also two storage rooms. Second floor has 6 bedrooms, an office and large family room. There is a full bathroom and a half bath. One car garage and parking at back. This unique property must be seen to be appreciated. You will start dreaming the minute you see it of all the possibilities of making it yours! (id:41462)
9 Bedroom
3 Bathroom
1,862 ft2
Choice Realty Systems
12 Wood Lily Drive
Moose Jaw, Saskatchewan
MOOSEJAW ESSO, Convenience Store, Car Wash with 4 Wand wash bays and one automatic PLUS Chester Fried Chicken. Phase 2 completed Sept. 2025 and is clean ready for financing. This business has been transformed with recent upgrades to the car was, bays, doors and pressure pumps plus hot water tanks PLUS sales are strong with ownership taking charge and operating this business very well. Phase 2 environmental, fiberglass in ground tanks: 1. Parkland Fuels, a supply agreement starting in December 2013 and expiring in March 2030. 2. There are two fuel pumps offering Premium, Regular and Diesel. In ground Fiberglass Tanks and lines. A concrete apron and asphalt cover 90% of the lot. 3. Wood frame building with a metal roof, exterior and interior improvements. Large retail area with upright coolers and shelving. Two washrooms and a fully stocked kitchen. There are 5 bays, 4 are wand wash bays, one is automatic and there is an exterior truck/RV wash bay. All have automatic doors. Car wash bays have been upgraded in May 2025 with new pressure pumps and distribution hoses as well as some overhead doors. 4. Equipment, deep fryer, overhead hood and suppression system, chicken fryer (Chester fried), gas stove and oven, coolers, fridge, prep tables, pos system, menu TV’s. Retail area contains shelving, POS system (Parkland), ATM, Water dispenser, Display Coolers, small restaurant seating area tables and chairs, ATM Owned. 5. Owned since 2012 as a convenience and restaurant store plus car wash, Chester Fried chicken added in 2012, ESSO tanks and pumps installed in 2013. Two owners live in the city and operate the business. 6. Replaced Overhead door motors in wash bays 2022, 2025, Compressor and pumps in car wash replaced 2025. (id:41462)
5,200 ft2
RE/MAX Revolution Realty
Herzog Land
Shellbrook Rm No. 493, Saskatchewan
Land for sale, 40 acres aprox. 15 min. west of Prince Albert and 10 min. North just off of the Shellbrook highway. This could be used as pasture land, it also has a good shelter belt or if you want a piece of piece of serenity to build your own acreage/hobby farm this might be the property for you. The land already has power, gas, phone and water. The property is located aprox. 10 min. from the Hamlet of Holbein and 5 min. from Wildrose k to grade 8 school. If you would like to build your dream acreage this is the place for you. Call realtor to view. (id:41462)
Coldwell Banker Signature
111 Gordon Drive
Mckillop Rm No. 220, Saskatchewan
Price Reduced An Amazing Opportunity For Cottage Year Round Living 28,750 Square Foot Lot With 100 Ft Frontage Power Gas Cable to front of Lot Small insulated Shed Included. Beautiful Area to Build. Last Large Lot. An Amazing Opportunity For Cottage Year Round Living 28,750 Square Foot Lot With 100 Ft Frontage Power Gas Cable to front of Lot Small insulated Shed Included. Beautiful Area to Build. Last Large Lot. (id:41462)
Homelife Crawford Realty
127 Main Street N
Wadena, Saskatchewan
Profitable Turnkey Restaurant Opportunity – Wadena Café | Well-Established Business with Property for sale! An exceptional opportunity awaits with this well-established and profitable restaurant in the welcoming prairie town of Wadena, Saskatchewan. Operated by the same owner for over 10 years, Wadena Café has become a trusted local favorite, offering a full range of Chinese and Canadian cuisine. With over 60 seats and a loyal customer base, the café serves breakfast, lunch, and dinner, including two popular buffet days each week. The flexible business model allows the owner to set their own hours—perfect for those seeking both freedom and financial return. This is a true turnkey operation. Recent upgrades include a commercial kitchen ventilation system, a commercial fridge, and a new roof installed in 2024. The property also includes living space, allowing owners to live onsite, reduce costs, and manage operations with ease. Wadena itself is a peaceful and tight-knit community, known for its friendly people, scenic surroundings, and quality of life. Located within comfortable driving distance from Saskatoon, the town is well-equipped with schools, healthcare facilities, banks, and recreational amenities. The café caters to local residents, nearby farmers, travelers, and visitors from surrounding rural areas—providing steady, year-round business with room to grow. This is more than just a business—it's a lifestyle opportunity. If you're looking to relocate, support your family, and own a business that is both meaningful and profitable, Wadena Café is a rare find. (id:41462)
2,100 ft2
Exp Realty
103 2nd Avenue S
Goodsoil, Saskatchewan
Fantastic opportunity to buy in the Village of Goodsoil! Situated on a double corner fenced lot this bungalow sports 4 bedrooms/2 bathrooms and comes equipped with an attached heated garage. You will appreciate the open floor plan and all the natural light this home has to offer. Kitchen has ample cupboards for storage and prep space, and flows well into to the dining area & spacious living room. There are 3 bedrooms on the main floor along with an updated bathroom with an impressive double rain shower head and soaker tub. The lower level offers plenty of storage with a large laundry/utility room, cold storage room and under stair nook. Great sized family room, 4th bedroom and 2 pc bathroom. There is a covered deck with built in seating and kitchen area - great for BBQs! There is also an insulated and heated shed/shop with power that would be great for a store front or “man cave”. Yard is completely fenced offering plenty of privacy. Stunning south views; perfect for enjoying your morning coffee and taking in the views of the wildlife. (id:41462)
4 Bedroom
2 Bathroom
1,277 ft2
Exp Realty



