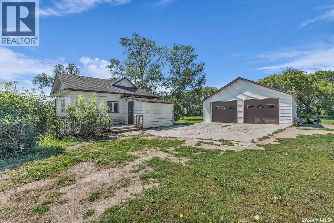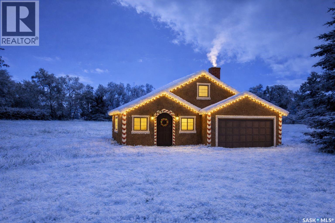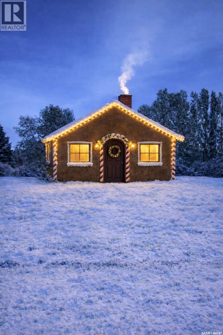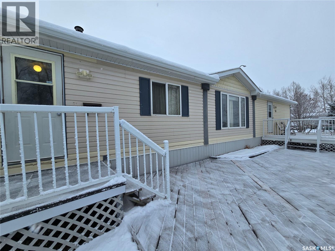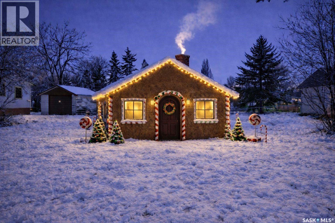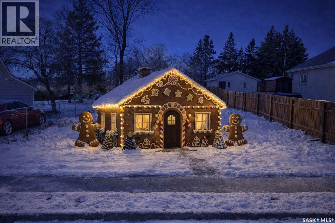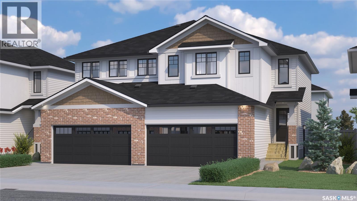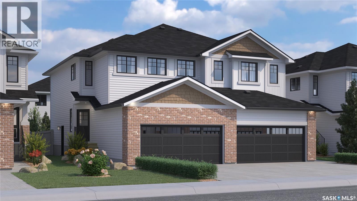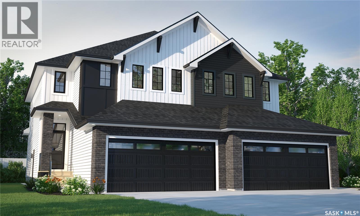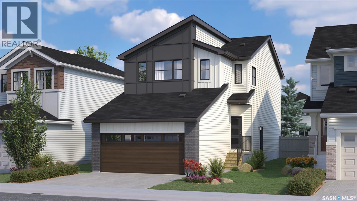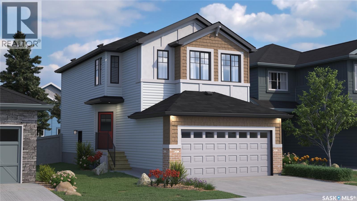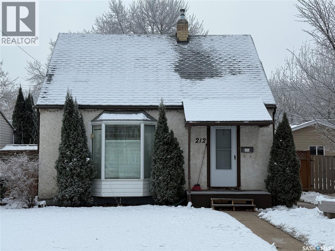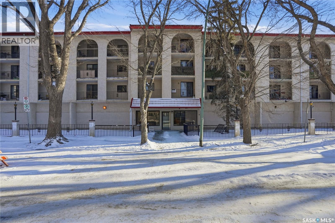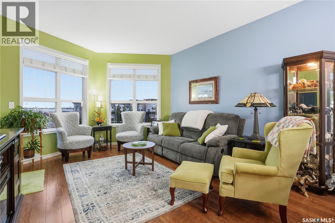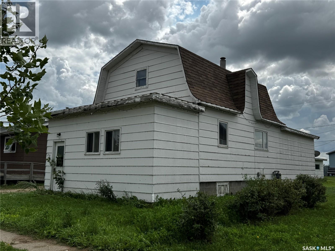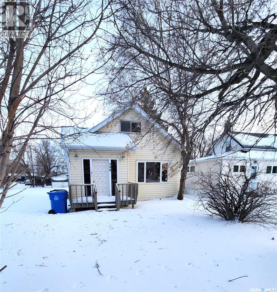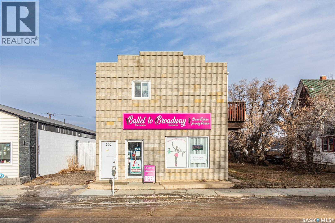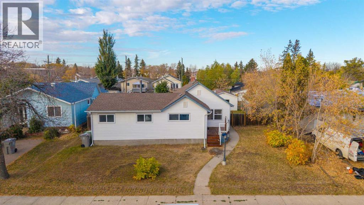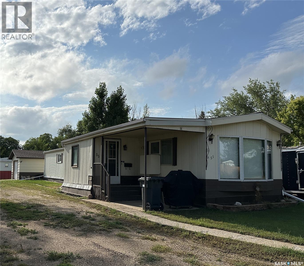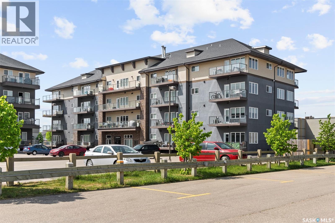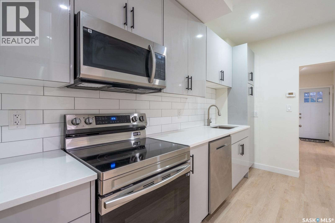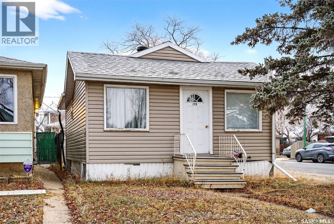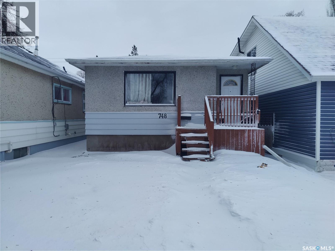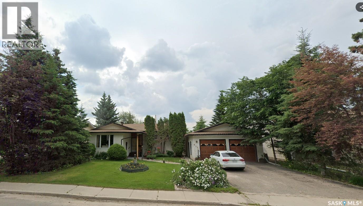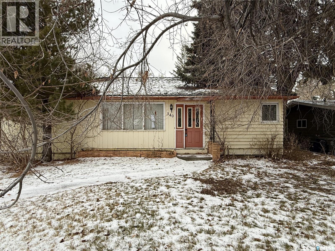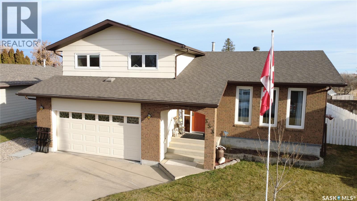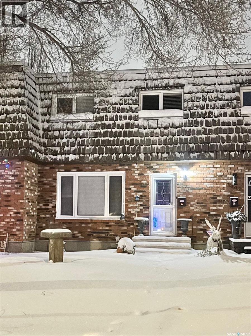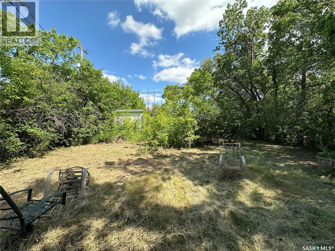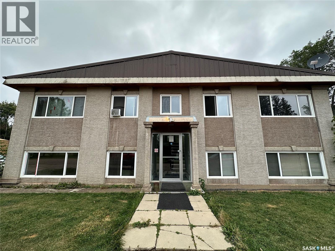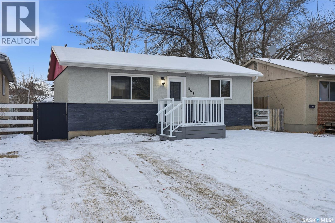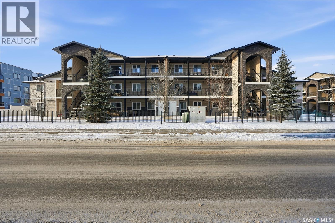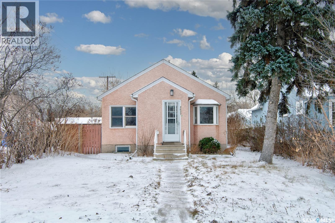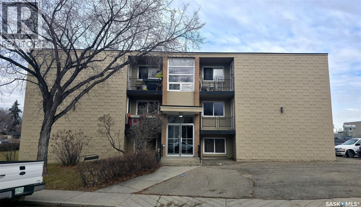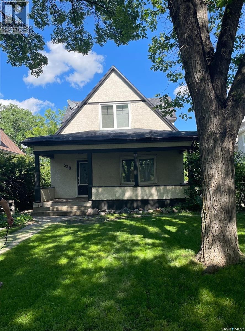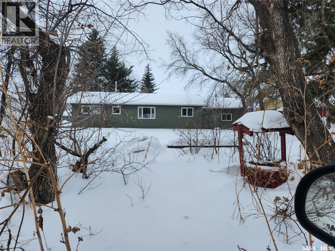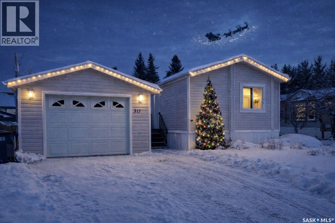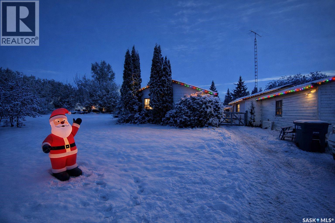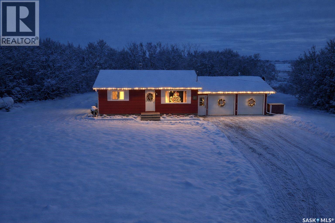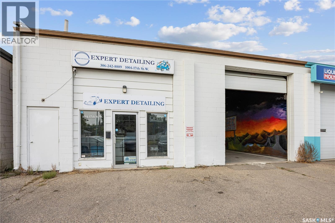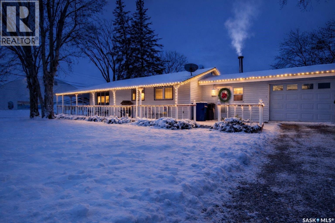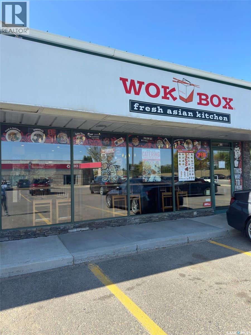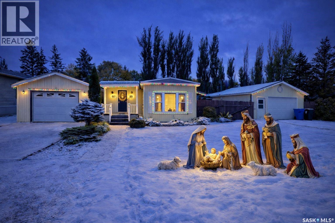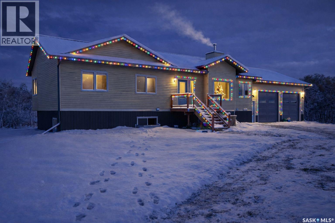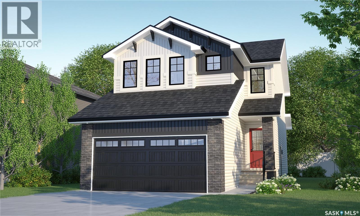Property Type
Unknown Address
Blucher Rm No. 343, Saskatchewan
This acreage is located just outside the town of Clavet, Saskatchewan, offering a mature yard with Saskatoon only 15 minutes away. The property was originally built in 1928. The home still features many of its original 1928 construction elements, such as lath and plaster walls and knob/tube wiring, and would benefit from significant updates or a fresh start for someone looking to make it their own. Also on the property is a 24’ x 32’ detached garage, built in mid 80's, fully insulated and set on a solid concrete floor, providing functional space for storage, a workshop, or hobby use. Natural gas, electricity, and city water are already installed and available on the property, adding convenience for future use or redevelopment. The acreage has not yet been subdivided from the surrounding farmland. The size and configuration of the subdivision are negotiable. 40’X100’ Archrib shed and the tractor with attachments shown in the photos are available for purchase at an additional cost. (id:41462)
1,246 ft2
Royal LePage Saskatoon Real Estate
202 Persson Street
Stockholm, Saskatchewan
A Rare Opportunity in Stockholm, Saskatchewan! Infill lots like this don’t come around often—especially not in the heart of the welcoming community of Stockholm, SK. Located at 202 Persson Street, this unique, irregularly shaped property offers an impressive 0.76 acres of space right in town. With water, sewer, and gas services available at the street, this lot is primed and ready for you to build your dream home in Saskatchewan. Whether you're looking for extra yard space, room for a shop, or just a peaceful place to call your own, this one has it all. Take a walk by, picture the possibilities, and then contact me to turn your dream into a reality! (id:41462)
RE/MAX Blue Chip Realty
11 Willow Lane
Fertile Belt Rm No. 183, Saskatchewan
’Twas the season for dreaming of slowing things down, Of lake air, tall trees, and escaping the town. Tucked into the Valley where the hills gently lean, Sits a quiet little lane — calm, ready, and green. Here, mornings feel softer, the pace feels just right, With Round Lake close by from dawn until night. A place for a cabin, a home, or retreat, Where summers stretch long and winters feel sweet. The road leads you in, paved, curbed, and clear, With power and gas already waiting right here. Let your plans take shape with the seasons as guide. Nearby, life stays easy — a short ride away, Ice cream, the marina, a meal, or a play. Boats in the summer, sleds when it snows, Trails through the hills wherever adventure goes. Flat land, open sky, and room to begin, With the Valley wrapped quietly all around you in. Not just a lot — but a pause, a plan, A place where a dream slowly turns into land. ’Tis the season for picturing what life could be… And 11 Willow Lane is waiting to see. (id:41462)
RE/MAX Blue Chip Realty
53 Prairie Sun Court
Swift Current, Saskatchewan
This well-maintained 3-bedroom, 2-bathroom mobile home is move-in ready and full of features you’ll appreciate. Built in 2000, it offers a spacious layout with updated laminate flooring, PVC windows, and lots of counter space in the kitchen—perfect for daily life and easy entertaining. The multi-level deck adds extra space to relax, BBQ, or just enjoy the outdoors. Located in a quiet, established park, this home is ideal for anyone looking for affordable, low-maintenance living without giving up comfort or style. (id:41462)
3 Bedroom
2 Bathroom
1,216 ft2
RE/MAX Of Swift Current
129 1st Street N
Churchbridge, Saskatchewan
Looking for the perfect place to build your dream home? This lot located in Churchbridge offers the ideal setting for your next chapter. Whether you're ready to design your dream home or you're a neighbour wanting to expand your yard — this is your chance to make it yours! (id:41462)
RE/MAX Blue Chip Realty
68 Victoria Avenue
Yorkton, Saskatchewan
Looking for a blank canvas to bring your vision to life? This vacant lot at 68 Victoria Avenue offers an affordable opportunity to create something that’s truly your own — whether that’s a cozy new build, a garage, garden suite, or simply extra space to expand your neighbouring property. With services available nearby and a location that keeps you close to Yorkton’s amenities, this compact parcel is ideal for someone with imagination and a plan. Perfect for first-time builders, investors, or neighbours ready to add breathing room to their existing lot. Start fresh, start small — and start your next project right here on Victoria Avenue. (id:41462)
RE/MAX Blue Chip Realty
222 Yuel Lane
Saskatoon, Saskatchewan
Welcome to Rohit Homes in Aspen Ridge, a true functional masterpiece! Our Lawrence model semi-detached home offers 1,495 sqft of luxury living. This brilliant Two Storey design offers a very practical kitchen layout, complete with quartz countertops, an island, pantry, a great living room, perfect for entertaining and a 2-piece powder room. This property features a front double attached garage (19x22), fully landscaped front, double concrete driveway. On the 2nd floor you will find 3 spacious bedrooms with a walk-in closet off of the primary bedroom, 2 full bathrooms, second floor laundry room with extra storage, bonus room/flex room, and oversized windows giving the home an abundance of natural light. This gorgeous single family home truly has it all, quality, style, a flawless design! Over 30 years experience building award-winning homes, you won't want to miss your opportunity to get in early. Color palette for this home is Coastal Villa. *GST and PST included in purchase price. *Deck, fence and finished basement are not included* Pictures may not be exact representations of the home, photos are from the show home. Interior and Exterior specs/colours will vary between homes. For more information, the Rohit showhomes are located at 322 Schmeiser Bend or 226 Myles Heidt Lane and open Mon-Thurs 3-8pm & Sat, Sun & Stat Holidays 12-5pm. (id:41462)
3 Bedroom
3 Bathroom
1,495 ft2
Realty Executives Saskatoon
218 Yuel Lane
Saskatoon, Saskatchewan
Welcome to Rohit Homes in Aspen Ridge, a true functional masterpiece! Our DAKOTA model offers 1,412 sqft of luxury living. This brilliant design offers a very practical kitchen layout, complete with quartz countertops, a great living room, perfect for entertaining and a 2-piece powder room. On the 2nd floor you will find 3 spacious bedrooms with a walk-in closet off of the primary bedroom, 2 full bathrooms, second floor laundry room with extra storage, bonus room/flex room, and oversized windows giving the home an abundance of natural light. This property features a front double attached garage (19x22), fully landscaped front yard and a double concrete driveway. There are NO CONDO FEES! This gorgeous semi-detached home truly has it all, quality, style and a flawless design! Over 30 years experience building award-winning homes, you won't want to miss your opportunity to get in early. The colour palette for this home will be: Coastal Villa. Please take a look at our virtual tour! Floor plans are available on request! *GST and PST included in purchase price. *Fence and finished basement are not included*. Pictures may not be exact representations of the unit, used for reference purposes only. For more information, the Rohit showhomes are located at 322 Schmeiser Bend or 226 Myles Heidt Lane and open Mon-Thurs 3-8pm & Sat, Sun & Stat Holidays 12-5pm. (id:41462)
3 Bedroom
3 Bathroom
1,412 ft2
Realty Executives Saskatoon
230 Yuel Lane
Saskatoon, Saskatchewan
Welcome to Rohit Homes in Aspen Ridge, a true functional masterpiece! Our semi-detached DALLAS model home offers 1,661 sqft of luxury living. This brilliant design offers a very practical kitchen layout, complete with quartz countertops, walk through pantry, a great living room, perfect for entertaining and a 2-piece powder room. On the 2nd floor you will find 3 spacious bedrooms with a walk-in closet off of the primary bedroom, 2 full bathrooms, second floor laundry room with extra storage, bonus room/flex room, and oversized windows giving the home an abundance of natural light. This property features a front double attached garage (19x22), fully landscaped front yard and a double concrete driveway. This gorgeous home truly has it all, quality, style and a flawless design! Over 30 years experience building award-winning homes, you won't want to miss your opportunity to get in early. Color palette for this home is our infamous Urban Farmhouse. Floor plans are available on request! *GST and PST included in purchase price. *Fence and finished basement are not included* Pictures may not be exact representations of the home, photos are from the show home. Interior and Exterior specs/colors will vary between homes. For more information, the Rohit showhome is located at 322 Schmeiser Bend or 226 Myles Heidt Lane and open Mon-Thurs 3-8pm & Sat, Sun & Stat Holidays 12-5pm. (id:41462)
3 Bedroom
3 Bathroom
1,661 ft2
Realty Executives Saskatoon
226 Yuel Lane
Saskatoon, Saskatchewan
Welcome to Rohit Homes in Aspen Ridge, a true functional masterpiece! Our LANDON semi-detached model offers 1,581 sqft of luxury living. This brilliant design offers a very practical kitchen layout, complete with quartz countertops, an oversized island, a pantry, and a great living room, perfect for entertaining plus a 2-piece powder room. This property features a front double attached garage (19x22), fully landscaped front and a double concrete driveway is included. There are NO CONDO FEES! On the 2nd floor you will find 3 spacious bedrooms with a walk-in closet off of the primary bedroom, 2 full bathrooms, second floor laundry room with extra storage, bonus room/flex room, and oversized windows giving the home an abundance of natural light. This gorgeous semi-detached home truly has it all, quality, style and a flawless design! Over 30 years experience building award-winning homes, you won't want to miss your opportunity to get in early. This is truly the place you want to live! Color palette for this home is our infamous Coastal Villa. Please take a look at our virtual tour! Floor plans are available on request! *GST and PST included in purchase price. *Fence and finished basement are not included* Pictures may not be exact representations of the unit, used for reference purposes only. For more information, the Rohit showhomes are located at 322 Schmeiser Bend or 226 Myles Heidt Lane and open Mon-Thurs 3-8pm & Sat, Sun & Stat Holidays 12-5pm. (id:41462)
3 Bedroom
3 Bathroom
1,581 ft2
Realty Executives Saskatoon
121 Yuel Crescent
Saskatoon, Saskatchewan
Welcome to Rohit Homes in Aspen Ridge, a true functional masterpiece! Our single family LANDON model offers 1,580 sq ft of luxury living! This brilliant design offers a very practical kitchen layout, complete with quartz countertops, spacious pantry, a great living room, perfect for entertaining and a 2-piece powder room. This property features a front double attached garage (19x22), fully landscaped front yard, and double concrete driveway. On the 2nd floor you will find 3 spacious bedrooms with a walk-in closet off of the primary bedroom, 2 full bathrooms, second floor laundry room with extra storage, bonus room/flex room, and oversized windows giving the home an abundance of natural light. This gorgeous home truly has it all, quality, style and a flawless design! Over 30 years experience building award-winning homes, you won't want to miss your opportunity to get in early. Color palette for this home is Coastal Villa. Please take a look at our virtual tour! Floor plans are available on request! *GST and PST included in purchase price. *Fence and finished basement are not included. Pictures may not be exact representations of the unit, used for reference purposes only. For more information, the Rohit showhomes are located at 322 Schmeiser Bend or 226 Myles Heidt Lane and open Mon-Thurs 3-8pm & Sat, Sun & Stat Holidays 12-5pm. (id:41462)
3 Bedroom
3 Bathroom
1,581 ft2
Realty Executives Saskatoon
117 Yuel Crescent
Saskatoon, Saskatchewan
Welcome to Rohit Homes in Aspen Ridge, a true functional masterpiece! Our DAKOTA Single Family model offers 1,412 sqft of luxury living. This brilliant design offers a very practical kitchen layout, complete with quartz countertops, a great living room, perfect for entertaining and a 2-piece powder room. On the 2nd floor you will find 3 spacious bedrooms with a walk-in closet off of the primary bedroom, 2 full bathrooms, second floor laundry room with extra storage, bonus room/flex room, and oversized windows giving the home an abundance of natural light. This property features a front double attached garage (20x22), fully landscaped front yard and a double concrete driveway. This gorgeous home truly has it all, quality, style and a flawless design! Over 30 years experience building award-winning homes, you won't want to miss your opportunity to get in early. The colour palette for this home will be Coastal Villa. Please take a look at our virtual tour! Floor plans are available on request! *GST and PST included in purchase price. *Fence and finished basement are not included*. Pictures may not be exact representations of the unit, used for reference purposes only. For more information, the Rohit showhomes are located at 322 Schmeiser Bend or 226 Myles Heidt Lane and open Mon-Thurs 3-8pm & Sat, Sun & Stat Holidays 12-5pm. (id:41462)
3 Bedroom
3 Bathroom
1,412 ft2
Realty Executives Saskatoon
212 Adelaide Street E
Saskatoon, Saskatchewan
Imagine finding a home in a mature Saskatoon neighbourhood that gives you space, potential, and a price that lets you make it your own. This two bedroom, two bathroom home sits on a quiet tree lined street in an established area with quick access to Circle Drive, making it easy to reach anywhere in the city in minutes. Inside, the home is ready for cosmetic updates, giving you the chance to build equity and shape the space to your style. The furnace was recently serviced and now includes a new heat pump and heat exchanger for peace of mind. The fully fenced lot offers room to enjoy the outdoors, and the single detached garage with alley access adds valuable convenience. With parks and elementary schools nearby, this location feels connected and welcoming. Come see how this home can grow with you. Let’s set up your showing today. (id:41462)
2 Bedroom
2 Bathroom
912 ft2
Exp Realty
102 2125 Osler Street
Regina, Saskatchewan
This property comes completely furnished (except for the tenant’s personal belongings). The interior walls are concrete, which helps with sound control. The bedroom has no window. Updates over the years include: refreshed cabinets, stainless steel appliances, flooring, base trim, paint and wall air conditioning unit. There is one designated parking spot #2 at the back of the building (which is easily accessible from the north exterior door to the building). There is a common area laundry room on each floor. There is an elevator on every floor. Security exterior doors with a buzzer system at the front door. Cameras are in various areas of the building. A brand new elevator was installed in December 2025. Great potential for a first-time home owner or revenue. This condo is located close to the downtown area. Property sold as is. (id:41462)
1 Bedroom
1 Bathroom
571 ft2
Global Direct Realty Inc.
301 2160 Heseltine Road
Regina, Saskatchewan
Meticulously maintained and masterfully designed; this elegant 3rd floor River Bend condo checks all the boxes for the next chapter of your life! As soon as you enter, you are warmly greeted with a tranquil and rejuvenating environment. Every thought and detail has the peace and serenity of its owners in mind. Open enough to provide ample space for you and your guests, yet cozy enough to make you feel right at home. Backed by an amazing community of neighbors with seamless access to all east Regina amenities. Underground parking, community amenities room, and a car wash bay provide all the benefits of refined living. 9 foot ceilings give a grand, open feel, while a generous master bedroom, 3 piece ensuite, and walk-in closet complete the cozy space. In-suite laundry and 1 underground parking stall are included. Regarded as one of the most well-managed condos in the city, Riverbend Lakes ensures everything is seamlessly maintained for peace of mind as you enjoy life. Crowning off this idyllic abode is a west facing balcony to take in the most spectacular prairie sunsets. Fully accessible, fully secure & fully yours. Call your favorite Realtor® for a showing! (id:41462)
2 Bedroom
2 Bathroom
1,061 ft2
2 Percent Realty Refined Inc.
210 2nd Avenue W
Nokomis, Saskatchewan
Every once in a while, you come across a property that has good bones and requires some TLC, she needs some work done; on a double lot, has three bedrooms and two bathrooms, with a double detached garage. The property is available immediately. One hour and 45 minutes to Saskatoon and has a Co-op Gas bar/Agro Centre, Full Serve, Animal Health, Diesel, Feed, Hardware, Lumber, Gas - Regular with the food store and Restaurant(s). Come check this property out today. (id:41462)
3 Bedroom
2 Bathroom
1,420 ft2
Royal LePage Varsity
508 1st Avenue E
Lampman, Saskatchewan
This 1224 sq ft, 3 bedroom, one and a half story home is located in the thriving community of Lampman. The main floor boasts a 4 piece bathroom, master bedroom, kitchen, dining area, living room and large entry porch. The second level has two more large bedrooms and a walk in closet. There is nice flooring throughout and the rooms are full of natural light. It is located on a quite tree lined street and has a large yard that would be perfect for your family. (id:41462)
3 Bedroom
1 Bathroom
1,224 ft2
Royal LePage Dream Realty
232 High Street W
Moose Jaw, Saskatchewan
Prime Investment Opportunity in Downtown Moose Jaw! This well-maintained mixed-use commercial/residential building offers a fantastic opportunity to add income producing property to your portfolio. With 2400 SF of main floor commercial space and an additional 2400 sq feet upstairs of residential space, this property is ideally located within walking distance to shops, banks, grocery stores, restaurants and Main Street amenities. Main Floor - Retail Space (2400 sq ft): Spacious retail area with South facing windows, dedicated displays and reception area, two 2-pc washrooms, 2 change rooms, staff room, storage, and mechanical room. Flexible layout suitable for a variety of C2 businesses. Second Level: Residential Suites (2400 sq ft total): Three 1 bedroom apartments, each with its own power meter, long term tenants already in place, wall A/C units, small balcony overlooking green space, shared coin-operated laundry in the hallway, electrified off-street parking for tenants. This is a rare opportunity to own a turn-key investment property in a prime downtown location with excellent walkability. Retail business on main floor is willing to rent from new buyers. (id:41462)
4,800 ft2
Royal LePage® Landmart
4624 45 Street
Lloydminster, Saskatchewan
Great opportunity to own a starter home or investment property in Saskatchewan! This cozy home features an open-concept layout with recent upgrades including fresh paint, new fixtures, and updated flooring throughout. Enjoy the comfort of PVC windows and the convenience of a single-car garage. The fenced, private yard offers plenty of space for outdoor living. Why rent when you can own? This home is move-in ready and full of potential. (id:41462)
3 Bedroom
1 Bathroom
1,192 ft2
RE/MAX Of Lloydminster
55 14th Street
Weyburn, Saskatchewan
Solid mobile home situated on a large lot with a lovely bank of mature trees offering great privacy. This well-maintained property features a single car garage with remote, a spacious entryway, and a bright, open dining and kitchen area. You'll love the large living room with plenty of natural light. Complete with 3 bedrooms, a 4-piece bath, and convenient laundry area. Ample storage throughout. Quick possession available—move in and make it yours! (id:41462)
3 Bedroom
1 Bathroom
1,038 ft2
RE/MAX Weyburn Realty 2011
310 714 Hart Road
Saskatoon, Saskatchewan
Welcome to #310 – 714 Hart Road. Awesome 3rd floor CORNER unit which has 2 bedrooms, 1 bathroom. The open concept area includes the kitchen, the dining room, & the gorgeous living room with its huge corner windows make this plan an obvious winner! Other key features include in suite laundry with stackable washer/dryer, central air conditioner (Wall unit), a spacious east facing balcony & gas BBQ plus 1 dedicated parking stall for the owner and possibly the opportunity to rent a 2nd stall from the condo association. Condo fees include all HEAT & WATER usage!! This unit has been meticulously kept by its present owners & is a pleasure to view, you won’t be disappointed! (id:41462)
2 Bedroom
1 Bathroom
800 ft2
Homelife Crawford Realty
1906 Cameron Street
Regina, Saskatchewan
A RARE OPPORTUNITY!! Beautifully renovated from top to bottom home sits on a full lot and includes the vacant lot next door, with its own separate lot number, giving you incredible potential for future development, a new build, or added value. Inside, the main floor offers a bright, open-concept living and dining space with all-new LED lighting and modern LVP flooring. The brand-new kitchen features sleek cabinetry and stainless steel appliances—perfect for cooking and entertaining. Upstairs, you’ll find three comfortable bedrooms and a refreshed 4-piece bath. The top floor is your private retreat, featuring the primary bedroom with a gorgeous 5-piece ensuite and built-in laundry combo—a rare and convenient touch. The home has been fully updated with new electrical, new roof, pony-walled foundation, new water heater, fresh paint, and more. A double detached garage sits at the back for added convenience. Fully move-in ready with a bonus lot included—this is a property with both comfort and future opportunity. A great find for homeowners, investors, or builders. (id:41462)
4 Bedroom
2 Bathroom
1,465 ft2
Yourhomes Realty Inc.
179 Halifax Street
Regina, Saskatchewan
Nicely updated bungalow in Regina's Churchill Downs neighbourhood that would make a great first time home or investment property. Freshly painted, laminate flooring throughout main, renovated bathroom. Basement has great ceiling height, has been reinforced and is open for your development. Good sized corner lot with a parking pad and great space for future garage. Sewer line replaced in 2021, sump pump and back flow valve, shingles in 2017. (id:41462)
2 Bedroom
1 Bathroom
611 ft2
RE/MAX Crown Real Estate
748 Rae Street
Regina, Saskatchewan
Investor alert or first-time buyer opportunity! This solid 852 sq ft infill bungalow offers great value with suite potential and a detached garage. Built in 1963, the home features two bedrooms on the main floor and a finished basement with a third bedroom, second bathroom, rec room, laundry area, and a second kitchen setup, plus a separate back entrance for flexible use. The furnace (2022) and water heater (2023) have been upgraded, and the home also includes central air conditioning. The foundation appears solid, and the home sits level throughout. All appliances are included with the sale. Outside you’ll find a fenced yard, patio space, and a single detached garage with newer shingles, plus parking off the alley. Located on a quieter block near the edge of Washington Park, this property is tucked away from high-traffic areas yet offers easy access to Lewvan Drive and downtown. A clean, functional home at a price point that makes sense—use as a personal residence with mortgage helper or add it to your revenue portfolio. The basement currently rents easily at $900/month, which could be increased to over $1000/month by adding an additional basement bedroom! (id:41462)
3 Bedroom
2 Bathroom
852 ft2
Realty Executives Diversified Realty
617 3rd Street W
Meadow Lake, Saskatchewan
Welcome to 617 3rd Street West! This home is ideal for a family, with 3 bedrooms and 3 bathrooms. We are offering a bright, spacious open concept floor plan w/ a sunk-in living room, perfect for entertaining family and friends. 3 bedrooms & 2 bathrooms with 1360sq ft on the main level. The lower level has a huge family room and 3pc bathroom with a bonus room, currently utilized as a sewing room. The laundry/utility room is large and has plenty of space for added storage. Outside you will find a covered deck, adding to the family space to enjoy. The yard is manageable, with many perennials. Hot water on demand is a great feature of this home. Also, majority of the upper level windows have been updated and we offer a RO system for the kitchen. Note: Some furniture is negotiable. Call today. This may be the one you are waiting for. (id:41462)
3 Bedroom
3 Bathroom
1,360 ft2
RE/MAX Of The Battlefords - Meadow Lake
7, 1811 49 Avenue
Lloydminster, Saskatchewan
This 3 Bedroom, 2 Bathroom (4 piece and 2 piece) Townhome is located on the south side of Lloydminster. Close to many amenities. The large open plan is ideal for your family. The livingroom/dining room/kitchen is inviting. The island in the kitchen is moveable too. The rent is $1300.00 per month. This is based on a family of 4. Security deposit is also $1300.00. This unit includes water. Electricity/Power, Heat/Gas and tenant insurance is required. Please go to our website and fill in an application or you can call the office during regular business hours. An application is required prior to any viewings. A small dog may be considered (non-refundable pet fee) No cats. One year lease is required. This property is offered for rent by Mac’s Realty Ltd. Real Estate and Property Management, licensed in both Alberta and Saskatchewan. No viewings are booked until rental application is filled in full, income and job information IS required. Rental application is found on our website. There are no exceptions. NO PETS – NO SMOKING – NO BIRDS - NO REPTILES (id:41462)
3 Bedroom
2 Bathroom
1,080 ft2
Mac's Realty Ltd.
340 Ross Street
Lumsden, Saskatchewan
Step into a country pace as Lumsden is a quick 15 minutes outside Regina. Small town feel with most amenities right in town. Family sized home in close proximity to schools K-12. Spacious living area with great flow. Fabulous retro kitchen off the back mudroom leads to either living room and main hall. Large living room faces the street and is open to an enormous family room with garden doors. Fireplace has never been used. Three good-sized bedrooms with a 4-piece bathroom up. There is some original hardwood and appears in nice shape. Lower level has a giant recreation room, a 3-piece bathroom and loads of storage. Park-like backyard has a shed that was used as a workshop in the past. Some amenities in town include: gas, groceries, restaurants, pharmacy, daycare, preschool and much more. (id:41462)
3 Bedroom
2 Bathroom
1,224 ft2
Realty Executives Diversified Realty
353 Walsh Trail
Swift Current, Saskatchewan
This 1,738 sq. ft. four-level split at 353 Walsh Trail, Swift Current, is built for real family life, offering plenty of space to grow while still feeling warm and welcoming. The main level brings everyone together with trusted oak kitchen cabinetry that has stood the test of time, a large sit-at island with seating for four that easily becomes the centre of breakfasts, homework, and late-night chats, and a built-in China cabinet that adds both charm and storage. The bright dining area sits right off the kitchen, while the living room is grounded by hardwood floors and a built-in entertainment centre that creates a cozy yet functional gathering space. Just a few steps down, the family room is where movie nights and playtime naturally land, with patio doors leading out to the back deck and a fully fenced yard that feels safe and private for kids and pets. Upstairs, you will find 3 well-sized bedrooms, a 4-piece bathroom, and a primary bedroom complete with its own 3-piece ensuite, giving parents the opportunity to get ready at the same time as the kids. The fourth level offers even more flexibility with a rec room that works equally well as a teen hangout, home gym, or games area, plus a 3-piece bathroom and a spacious laundry/storage room that keeps life organized. Outside, the backyard includes a garden area for growing your own vegetables, a storage shed, and vinyl fencing, and opens to a lovely green space. The front gravel parking pad is ideal for an RV or extra vehicles. An attached 22 x 21 double garage walks directly into the home, making busy mornings, grocery runs, and winter weather far easier to manage. With updates including triple-pane PVC windows, newer kitchen appliances, updated light fixtures, select flooring, and the advantage of quick possession, this is a home where routines run smoothly, milestones are celebrated, and family memories naturally take shape. (id:41462)
3 Bedroom
3 Bathroom
1,738 ft2
Century 21 Accord Realty
A 2004 Foley Drive
North Battleford, Saskatchewan
Welcome to this charming 3 bedroom 1 bathroom townhouse located in a great family neighbourhood that is close to elementary schools, splash park, playgrounds, walking path and shopping. This well maintained home offers a functional layout, with the spacious living room with beautiful wood floors and a large eat in kitchen with tons of cupboards and counter space. Upstairs, you will find the 4 piece bathroom that has been updated with ceramic tile floors and tub surround and a large sink, 3 good size, comfortable bedrooms complete the main level. With many updates in recent years, including windows on main and second level, exterior doors and hot water heater, this home provides low maintenance living and is move in ready. Dont wait as this home wont be available for long. (id:41462)
3 Bedroom
1 Bathroom
1,040 ft2
Dream Realty Sk
48 Helena Street
Prud'homme, Saskatchewan
This charming home is ideal for first-time buyers or those looking to downsize, featuring recent updates like a custom espresso kitchen with glass cabinet inserts, marble tile countertops and backsplashes, upgraded fixtures, laminate flooring, and a vaulted ceiling in the kitchen and dining area. The primary bedroom includes a walk-through closet, and you'll love the added bonus of a sunroom, covered walkway, and front veranda. Key updates include shingles, windows, and a back door (all in 2009), plus a coverall garage for extra storage. Situated on a double lot with 100 feet of frontage, this property offers room to expand or build — a rare opportunity with endless potential. (id:41462)
1 Bedroom
1 Bathroom
756 ft2
Real Broker Sk Ltd.
113 3rd Street E
St. Walburg, Saskatchewan
This fully rented 8-unit building in the growing town of St. Walburg is a cash-flowing opportunity you don’t want to miss. Featuring five 1-bedroom units currently renting at $800 and three 2-bedroom units at $900, there's already strong income in place — with room to increase rents over time. St. Walburg’s economy is driven by steady industries like mining, agriculture, and oil & gas, creating consistent demand for rentals and a reliable tenant pool. Vacancy? Not here. Demand is high, turnover is low, and the numbers just make sense. Whether you're looking to expand your portfolio or get into multifamily investing, this one checks all the boxes. Reach out now to run the numbers — and let’s talk about how this property can work for your investment goals. (id:41462)
Real Broker Sk Ltd.
869 Macklem Drive
Saskatoon, Saskatchewan
Welcome to 869 Macklem Drive, a stylish and fully updated 660 sq ft bungalow offering modern living in the family-friendly neighbourhood of Massey Place. Featuring 3 bedrooms, 2 full bathrooms, and a detached garage, this home has been completely transformed inside and out, making it an excellent fit for first-time buyers, downsizers, or investors. This home has all new electrical and plumbing throughout the house, along with a brand new furnace! Stepping inside you'll discover new flooring, fresh paint, and updated lighting that brightens every space. The redesigned kitchen includes brand-new cabinets and appliances, plus your choice between an LG or Samsung dishwasher to match your preference. Both bathrooms have been fully refreshed with sleek, contemporary finishes. The finished basement adds even more value with a spacious family room, additional bedroom, and a second full bath, ideal for guests, a home office, or a cozy hangout space. Major mechanical upgrades offer extra peace of mind, ensuring comfort for years to come. Located close to schools, parks, and everyday amenities, this move-in-ready home blends convenience with modern style. Don’t miss your chance to make 869 Macklem Drive yours, schedule your private showing today! (id:41462)
3 Bedroom
2 Bathroom
660 ft2
Real Broker Sk Ltd.
116 125 Willis Crescent
Saskatoon, Saskatchewan
Welcome to #116-125 Willis Crescent, a ground-floor condo located in the highly desirable Stonebridge neighbourhood. This home offers 947 square feet of comfortable living space with two bedrooms and two full bathrooms. The open concept layout provides a functional flow between the kitchen, dining area, and living room, making it easy to enjoy and entertain. The primary bedroom includes a walk-in closet and a private four-piece ensuite. A standout feature of this home is the exceptional storage, including a large crawl space accessed through the primary closet, which is unique to the ground-floor units in this building. Built in 2013 and kept in excellent condition, this condo is close to parks, schools, shopping, and dining options, along with easy access to Circle Drive for simple commuting across the city. Contact your REALTOR® to book a private showing today! (id:41462)
2 Bedroom
2 Bathroom
947 ft2
Real Broker Sk Ltd.
2627 Atkinson Street
Regina, Saskatchewan
Welcome to 2627 Atkinson Street! This bungalow style home is located in Arnheim Place, a historic and charming neighborhood of Regina! It has close proximity to Wascana, Candy Cane & Douglas Park, Saskatchewan Science Centre & IMAX, Leibel Field, Balfour Collegiate, Miller Comprehensive and Douglas Park Elementary schools, as well as an easy commute to downtown, University of Regina and Polytechnic. You are welcomed into a spacious front entrance. This well-kept 776 sq ft home has a nice clean, warm and inviting feel. Your spacious living room includes a bay window allowing in beautiful natural light to flow in, and hardwood flooring which carries through to the 2 good sized bedrooms down the hall. The functional, large kitchen comes with plenty of white cabinetry, countertop space and room for your table and chairs. All appliances will remain with the home. Your full 4pc bathroom features a Bath Fitter tub and shower surround. The concrete basement has newer windows and provides the laundry area, utility space and lots of room for storage, as well as a future family/recreation space and den (which could be built into a bedroom). This space is just waiting for your special touch to make it your own. Walls have been professionally braced by AAA Solid Foundation and work permit as well as the Engineers Report are available. Bonus features include: 100-amp electrical panel (2007), 2 sump pumps, new HE Furnace (2025), new shingles on house and garage (2024) Out the garden door you’ll step onto your 12x15 pressure-treated wood deck (2020) where you can enjoy family meals, or watching the dog play. This home is situated on a large 37.5’ x 125’ lot with a fully fenced backyard. A bonus is the 14x21 garage with an attached 7x14 shed. This move in ready property is an affordable way to get into the market or downsize, and definitely worth checking out. Surveyor’s Certificate available! Contact your local Realtor® to set up your personal viewing today. (id:41462)
2 Bedroom
1 Bathroom
776 ft2
Century 21 Dome Realty Inc.
Saskatoon Nw Farmland
Corman Park Rm No. 344, Saskatchewan
Great location NW of Saskatoon with a mature treed yard site. Currently pasture land for grazing. Great opportunity to further subdivide this property. The RM of Corman Park will allow this land to be subdivided for residential build sites. Any future subdivision is subject to RM approval. From the intersection of the Neault/Dalmeny Highway (South of Highway #16) and Twp 380 Road (Pasture Road), travel 4.8 kms west on Twp Rd 380 and the land is the north side of the road (right side). Located in the NW corner of the intersection of Twp Rd 380 and Rge Rd 3065. A confirmed appointment is required to view this property. (id:41462)
Boyes Group Realty Inc.
17 2620 5th Avenue N
Regina, Saskatchewan
Welcome to this well-maintained 2 bedroom, 1 bathroom apartment-style condo located at 2620 5th Avenue North in Regina’s convenient and established North End. This unit offers a functional layout with comfortable living space, making it a great option for first-time buyers, downsizers, or investors. Enjoy the benefit of being steps away from everyday amenities, including Northgate Mall, grocery stores, restaurants, banks, medical clinics, and public transit. The location also provides quick access to schools, parks, walking paths, and major routes such as Ring Road, making commuting across the city easy and efficient. Whether you’re looking for an affordable place to call home or a solid rental property in a high-demand area, this unit checks all the boxes. Don’t miss your opportunity—schedule your showing today! (id:41462)
2 Bedroom
1 Bathroom
915 ft2
Royal LePage Next Level
538 1st Street E
Shaunavon, Saskatchewan
Fabulous character home on a shady Shaunavon street. This 4 bedroom home has all the space and comfort for the family. Lots of recent renovations have happened here and a must see. The main floor has the living room open to the dining space and over to the kitchen. There is lots of storage space and a handy 2 pc bath off the back door. upstairs there is three good sized bedrooms and another 3-pc bath that has in-floor heat. The basement is developed with another bedroom and rec room space. Book an appointment to view today! (id:41462)
3 Bedroom
3 Bathroom
864 ft2
Access Real Estate Inc.
1504 98th Street
Tisdale, Saskatchewan
This 1276 sq ft house with a single attached garage in Tisdale, SK has 4 bedrooms and 3 bathrooms. Unique to have 2 ensuite bathrooms, one on the main floor and one in the generous basement bedroom. The kitchen boasts well maintained mahogany cabinets with a beautiful matching built in china cabinet in the spacious dining room which opens to a sitting area leading into the living room. All rooms have ample windows to allow the beautiful sunshine in. Many upgrades done in 2024 - E & S walls excavated, backyard tree removal and grass, sump pump, paint, painted kitchen counters, windows 2012, and shingles 2017. The big renos are done, just need your finishing touches to make it your own, do not wait to see this property. Call today to book your viewing. (id:41462)
4 Bedroom
3 Bathroom
1,276 ft2
Royal LePage Renaud Realty
317 Riedel Avenue E
Langenburg, Saskatchewan
’Twas Christmas Eve evening, the town settled down, Soft lights glowed gently all over Langenburg town. Just down Riedel Avenue, peaceful and still, Sat a home made for comfort — steady and real. Everything’s simple, all on one floor, Designed for today and the years still in store. The living space opens, inviting and warm, Where quiet routines slowly become the norm. The kitchen connects with ease and with care, Perfect for hosting — or quiet nights there. Three bedrooms offer space just right, For hobbies, for guests, or a calm winter night The primary suite waits at the end of the day, A place to unwind and drift stress away. Laundry close by, no rushing, no race, This home understands a gentler pace. Outside, the yard rests under fresh fallen snow, The deck waits patiently for mornings to glow. With school and the water park just a short stroll away, Life here feels connected in the best kind of way. As Christmas Eve settles, calm and serene, 317 Riedel feels peaceful and keen. A home for this season and many ahead, Where comfort and quiet are gently widespread (id:41462)
3 Bedroom
2 Bathroom
1,216 ft2
RE/MAX Blue Chip Realty
311 Riedel Avenue E
Langenburg, Saskatchewan
’Twas just one day before Christmas Eve night, When the lists were checked twice and the timing felt tight. On Riedel Avenue East, tucked cozy and neat, Sat a home where the season feels calm and complete. Everything’s easy, all on one floor, With space to gather — and space to restore. The kitchen and living room flow as one, Where the lights glow warm when the day is done. Bedrooms are tucked just where they should be, Private when needed, together with ease. The primary suite feels quiet and kind, A place to slow down and finally unwind. Out on the deck, nearly end to end, There’s room for a moment — or a visit from friends. Coffee at sunrise, or evenings that stay, While small-town peace wraps around every day. With the school just a stroll and downtown in sight, Life here feels simple — especially tonight. As Christmas draws close and the countdown is through, 311 Riedel feels ready for you (id:41462)
3 Bedroom
2 Bathroom
1,216 ft2
RE/MAX Blue Chip Realty
205 Main Street
Gerald, Saskatchewan
’Twas just one day before Christmas Eve, When the pace slows down and there’s room to breathe. On Main Street in Gerald, where things feel just right, Sits a home that makes the holidays easy and light. Everything’s on one level, simple and sound, With space to spread out and still stay grounded. An extra addition gives room to decide, Another living space — or a bedroom inside. Out back there’s room without fields to maintain, Just enough land for freedom, not endless terrain. A fenced little zone keeps paws safe and near, While winter settles softly this time of year. The garage stretches long — for projects or gear, For tools, hobbies, or the things you hold dear. Close to work, close to town, yet peaceful and still,? this home fits real life — not just holiday thrill. With Christmas almost here and the lights glowing bright, 205 Main feels cozy and right. A home that makes space for what matters most, This season — and every season you host. (id:41462)
3 Bedroom
1 Bathroom
1,470 ft2
RE/MAX Blue Chip Realty
Prairie Crest Acres - Rm Of Cana
Cana Rm No. 214, Saskatchewan
’Twas just days before Christmas, the prairie stood wide, With snow-softened fields stretching far on each side. Up on Prairie Crest Acres, where the world feels at ease, The holidays settle in gently, just like a deep breath in the breeze. Inside, the home hums warm, open, and bright, Made for gathering close on long winter nights. The layout feels easy, inviting and true, Where the season slows down the way it’s meant to do. Below, everything works quietly behind the scenes, Fresh water flows clean, just as calm as it seems. Comfort stays steady when the cold settles in, So the holidays feel simple — right from within. Step outside and the magic stretches far, A yard built for memories under prairie stars. The gazebo waits ready, the outdoor kitchen too, For stories, for laughter, for cocoa or stew. A shelterbelt whispers, the wind drifts on by, With space to grow gardens and watch seasons fly. No neighbours too close, just room to feel free, And a grain bin with stories yet still left to be. Santa’s nearly ready, the sleigh’s almost near, And this feels like the place he’d pause and admire. Prairie Crest Acres — peaceful, calm, and just right, For a Christmas that feels grounded, warm, and bright. (id:41462)
2 Bedroom
1 Bathroom
832 ft2
RE/MAX Blue Chip Realty
1004 17th Street W
Saskatoon, Saskatchewan
Turnkey Automotive Detailing Business for Sale. Prime location with high visibility and accessibility! This profitable, well-established auto detailing shop comes fully equipped with quality tools and supplies, ready for a new owner to step in and continue operations. The current owner is relocating to Dubai, providing a rare opportunity to acquire a respected business with a solid client base and a strong reputation for quality service. Current management will provide training for a negotiated period to ensure a smooth transition. There’s also significant room for growth by adding services such as ceramic coating, paint correction, tinting, power polishing, oil changes, tire changes, auto sales, and more. Don’t miss this chance to own a profitable detailing business in a prime location! This is a rare opportunity to acquire a respected detailing business with steadily growing revenues. (id:41462)
2,800 ft2
RE/MAX Saskatoon
119 Raikes Street
Churchbridge, Saskatchewan
’Twas the night before Christmas break, and all through the town, The school bell rang early — excitement ran wild all around. Right across from the school sits a house full of cheer, Where the countdown to Christmas is very near. The wood stove is glowing, the kitchen’s alive, With snacks on the counter and treats piled high. Laundry is humming (because life doesn’t pause), But cozy and warm? This home checks every box. Out back in the yard, fenced snug and just right, The hot tub sends steam curling up through the night. The deck stands ready for cocoa and views, And maybe a quick peek for reindeer and clues. With the arena close by and the pool just a stride, This home knows the holidays, inside and outside. Santa’s not here yet — but we’re sure he’ll agree, 119 Raikes is exactly where Christmas should be. (id:41462)
2 Bedroom
1 Bathroom
1,084 ft2
RE/MAX Blue Chip Realty
Sk #101-3120 8th Street E
Saskatoon, Saskatchewan
Great investment opportunity with a national franchise on prime location. Exceptional opportunity to own a Wok Box Fresh Asian Kitchen in one of Saskatoon’s busiest commercial corridors 8th Street East. This turnkey franchise comes fully equipped and staffed, with a strong local customer base and high visibility. Located in a high-traffic area surrounded by major retailers, offices, and residential neighborhoods, it offers excellent growth potential as the seller is not a owner-operator. Monthly- Rent: $5,410 (water is included),- Electricity:$400,-Natural gas:$300 Ideal for owner-operators or investors, don’t miss this established, profitable business! (id:41462)
1,533 ft2
RE/MAX Saskatoon
237 Cottonwood Crescent
Churchbridge, Saskatchewan
’Twas the night before Christmas break, and this house was aglow, On quiet Cottonwood Crescent, all dressed up in snow. With space to unwind and room to host cheer, This is where the holidays land just right every year. The kitchen takes centre — stone counters shine bright, Double ovens standing ready for baking all night. While the fireplace flickers, connecting each space, From living to dining with effortless grace. Two living rooms wait — one cozy and calm, The other for laughter, stories, and charm. Down the hall sits a retreat warm under your feet, Where infloor heat makes winter feel extra sweet. Out back, a gazebo tucked snug from the breeze, With steam from the hot tub rising with ease. The deck waits patiently, BBQ dreams in sight, While the yard stays fenced and wrapped up tight. With garages for projects and space to create, This home does the holidays — and life — first-rate. Santa’s still days away, but one thing’s quite clear, 237 Cottonwood is ready for Christmas this year. (id:41462)
3 Bedroom
1 Bathroom
1,703 ft2
RE/MAX Blue Chip Realty
Natures Edge Acres - Rm Of Fertile Belt
Fertile Belt Rm No. 183, Saskatchewan
’Twas just days before Christmas, out past town and trees, Where the prairie lies quiet and moves at its ease. Behind a soft shelterbelt, tucked calm and secure, Sits a home where the holidays feel extra pure. Inside, the ceilings soar, the windows stretch wide, Catching sunrise to sunset with prairie pride. The fireplace anchors the room, steady and strong, Keeping winter at bay when the nights grow long. The kitchen hums gently — the heart of it all, Where gatherings grow big and the laughter grows tall. From baking to hosting to late-night cheer, This is where the season lives every year. And then there’s the slide — yes, right through the core, Turning stairs into smiles and chores into more. Kids laugh, adults follow (eventually too), Because Christmas here feels playful and new. Bedrooms for many, space to retreat, Ensuites that feel warm, calm, and complete. Outside, the land rests under starlit skies, Where deer pass quietly and songbirds surprise. Santa’s nearly ready, the sleigh’s almost packed, And this home feels like something he’d circle right back. Nature’s Edge Acres — peaceful, bright, and just right, For a Christmas that feels big, warm, and unforgettable tonight. (id:41462)
6 Bedroom
4 Bathroom
1,578 ft2
RE/MAX Blue Chip Realty
3084 Dumont Way
Regina, Saskatchewan
Rustic charm meets modern comfort in the Dakota Single Family — a 1,412 sq. ft. home designed to embrace both style and everyday practicality. Please note: this home is currently under construction, and the images provided are a mere preview of its future elegance. Artist renderings are conceptual and may be modified without prior notice. We cannot guarantee that the facilities or features depicted in the show home or marketing materials will be ultimately built, or if constructed, that they will match exactly in terms of type, size, or specification. Dimensions are approximations and final dimensions are likely to change, and the windows and garage doors denoted in the renderings may be subject to modifications based on the specific elevation of the building. With its double front-attached garage, this home makes a strong first impression before welcoming you into a warm and inviting main floor. The open-concept design ties the kitchen, dining, and living areas together — perfect for big family dinners or quiet nights in. The kitchen features quartz countertops and a corner walk-in pantry to keep everything organized. A 2-piece powder room completes the main level. Upstairs, 3 thoughtfully designed bedrooms await, including a primary suite with its own walk-in closet and private ensuite. A bonus room offers the perfect flexible space — whether you need a playroom, study, or TV lounge. And to make life easier, laundry is located upstairs, right where you need it most. This home comes fully loaded with a stainless steel appliance package, washer and dryer, and concrete driveway, all finished with modern farmhouse flair. (id:41462)
3 Bedroom
3 Bathroom
1,661 ft2
Century 21 Dome Realty Inc.



