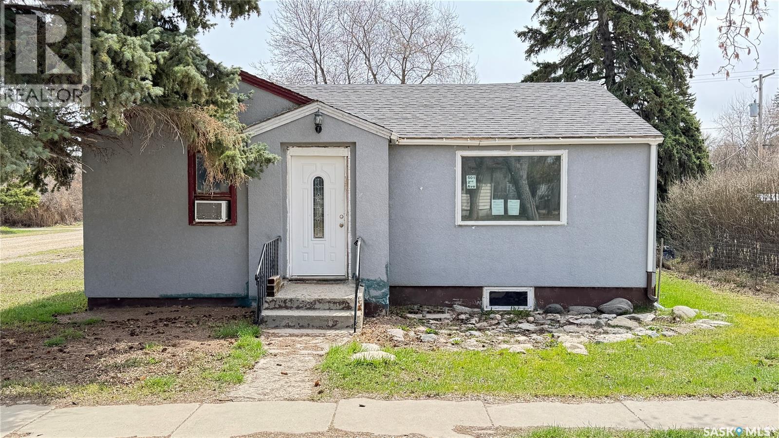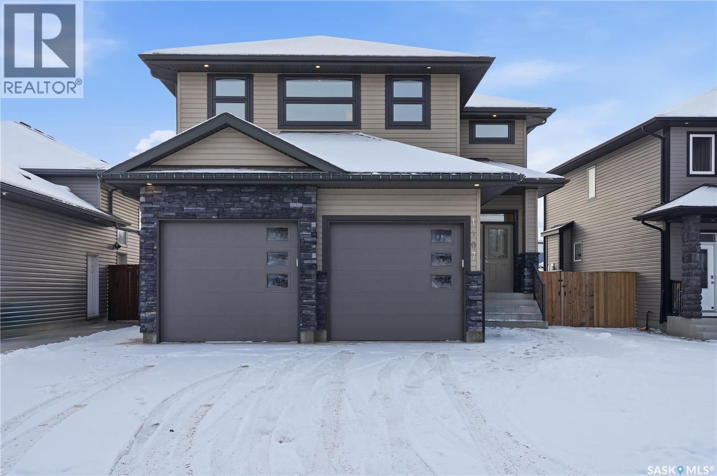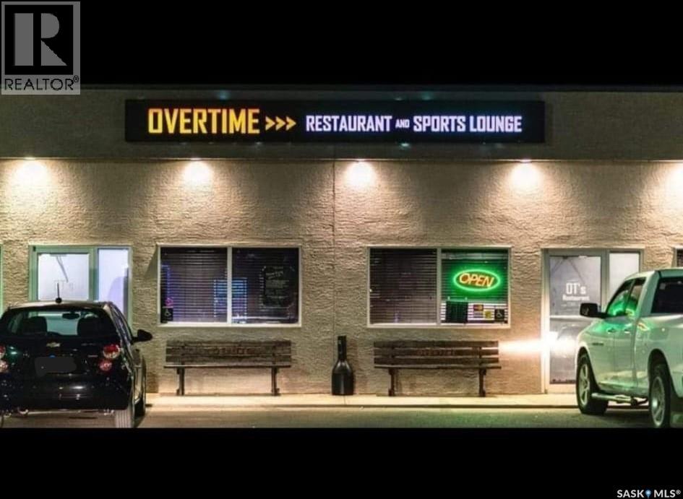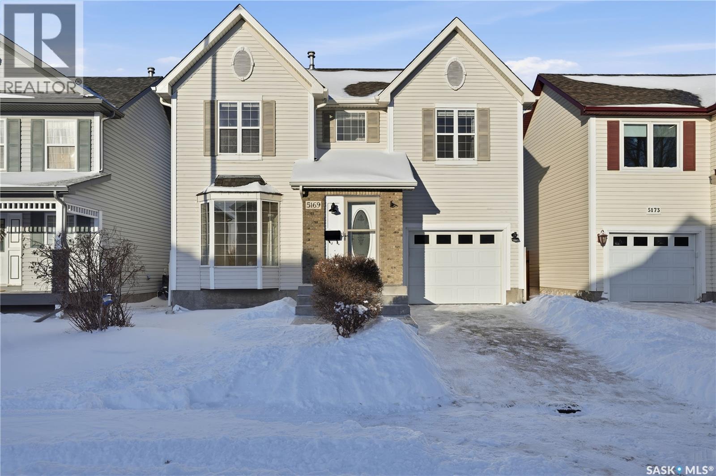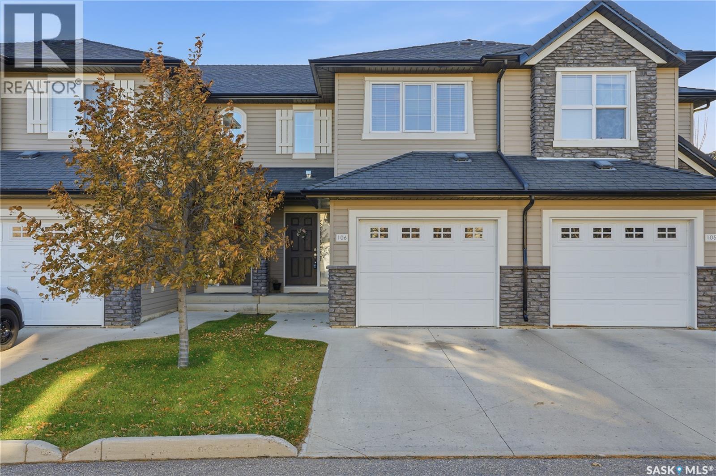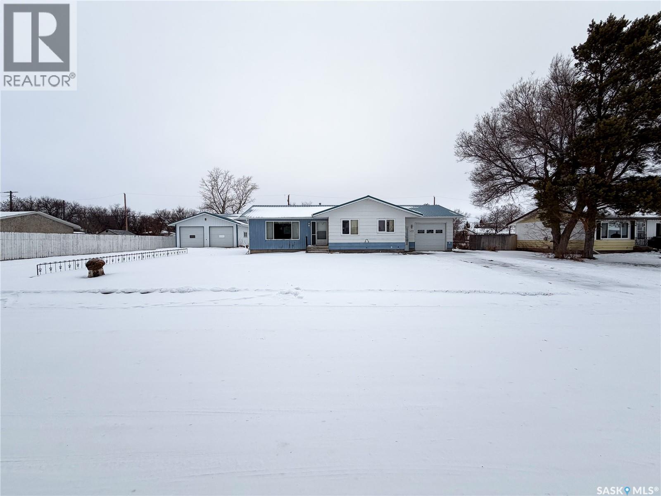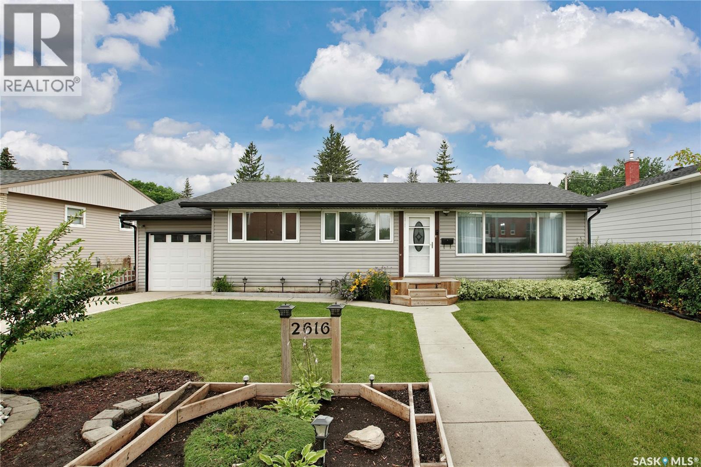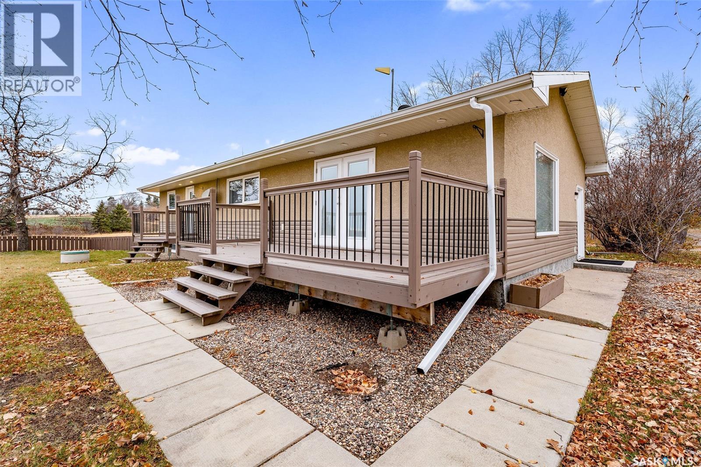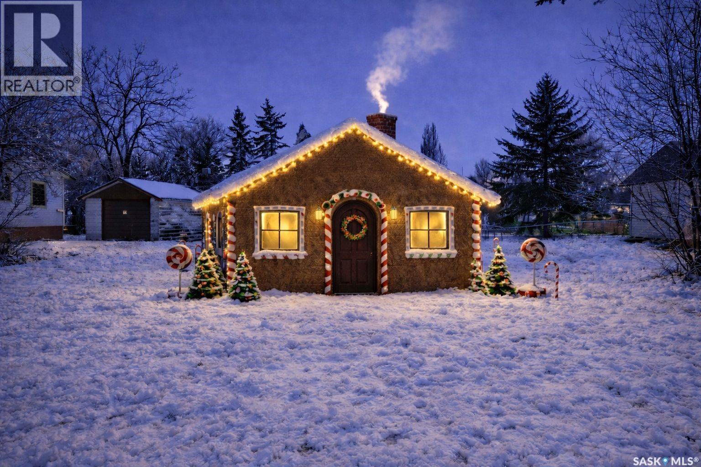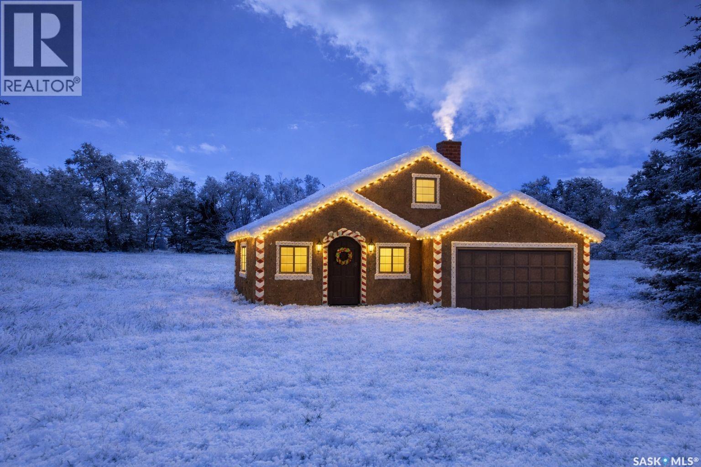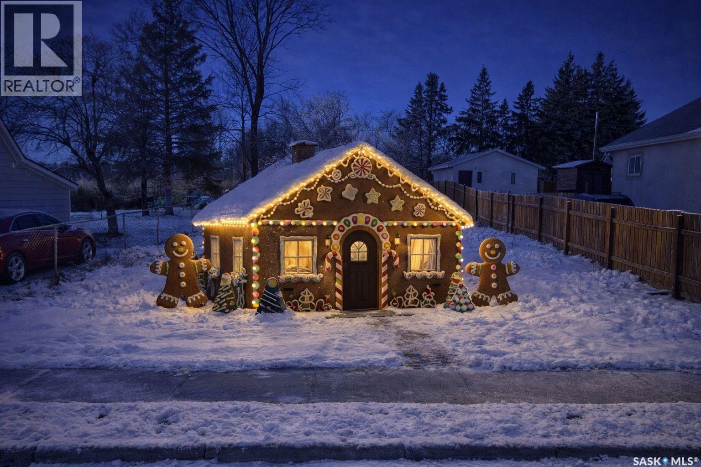Property Type
501 2nd Street
Kenaston, Saskatchewan
Affordable 2-BEDROOM BUNGALOW for Sale in KENASTON, Saskatchewan. Discover the potential of this bungalow for sale at 501 2ND STREET in Kenaston, SK - just a short 55-minute drive SOUTH OF SASKATOON on Highway 11. Built in 1954, this 896 sq ft home sits on a generous 50' x 132' lot and includes a SINGLE ATTACHED GARAGE. Inside, the home offers two bedrooms (one without a closet), a 3-PIECE BATHROOM, and a practical floor plan with SEVERAL NEWER WINDOWS already installed. The back porch provides additional seasonal living space (unheated), perfect for storage. The basement is open for development, giving you the chance to create extra living space, add bedrooms, or build that perfect family room or workshop. This home does need some TLC, making it a great opportunity for FIRST TIME HOME BUYERS, investors, or anyone looking for a fixer-upper with potential. Whether you're searching for a starter home in Saskatchewan, an affordable property near Saskatoon, or a project to make your own, this bungalow in Kenaston is worth a look. (id:41462)
2 Bedroom
1 Bathroom
896 ft2
Royal LePage Varsity
1107 Werschner Crescent
Saskatoon, Saskatchewan
This beautiful 3 bed + 3 bath is located on one of the best streets in Rosewood, moments away from an elementary school, park, walking paths, and other amenities. Built in 2013, this 2 storey features 1911 sq.ft. of living space with a bonus room and fully landscaped backyard. Main floor includes an open floor plan, custom kitchen cabinetry, quartz counter-tops, stainless steel appliances, 2p.c. powder room and main floor laundry. The second floor features 3 bedrooms and 2 bathrooms including a spacious bonus room, primary bedroom with a walk-in closet, spa like ensuite with a soaker tub and stand-up shower. Basement is unfinished ready for future development. There are TWO entrances through the garage for the basement and one for the main floor. Lots of potential for basement/nanny suite, home business, etc. Additional features include: double garage with dual doors, fully landscaped private yard with a composite deck and alley access. Possibility exists for future detached garage! Call now to book your private appointment. (id:41462)
3 Bedroom
3 Bathroom
1,911 ft2
L&t Realty Ltd.
910 3rd Avenue W
Shaunavon, Saskatchewan
Turnkey opportunity in the heart of Shaunavon! This thriving sports bar and restaurant is ideally located just off the main highway and steps from a busy 59-room hotel with no on-site food or beverage service—drawing consistent business from locals and travelers alike. The property is fully equipped with 4 VLTs, a full liquor license, and an updated kitchen featuring modern equipment, ready to support continued growth. Shaunavon’s strong agricultural and oil & gas industries ensure steady year-round traffic. Established 12 years ago, this well-loved business comes with loyal, experienced staff eager to remain, making the transition seamless for new owners. A rare chance to step into a proven, income-generating operation! (id:41462)
2,900 ft2
RE/MAX Of Swift Current
5169 Donnelly Crescent
Regina, Saskatchewan
Move in ready family home in the desirable neighbourhood of Garden Ridge. Exceptional street appeal on a quiet street is walking distance to all amenities plus Winston Knoll and Riffel high schools. This 1400 sq/ft 2 story has brand new carpet and paint throughout for a fresh start. Bright and cheerful south facing living room has loads of natural light. Kitchen and dining area is spacious with upgraded cabinet and counter space. Stainless steel appliances including a newer LG stove and hood fan and new Fridgedaire built-in dishwasher. Convenient patio doors to the mature backyard with patio area and gazebo, storage shed and trees and shrubs for additional privacy. The 2 piece powder room is located next to the direct entry, 12 x 21 attached garage which is insulated. Second level boasts three bedrooms including large primary suite. The full ensuite features a jetted tub. The basement is partially finished with a rec-room area, laundry room with front load washer (includes pedestal washing unit!) and dryer. Roughed in for future basement bathroom. Upgraded new 2 ton central air conditioning unit and central vac included. Move into your new home today! Quick possession. (id:41462)
3 Bedroom
4 Bathroom
1,400 ft2
RE/MAX Crown Real Estate
106 410 Ledingham Way
Saskatoon, Saskatchewan
This Charming 3 bedroom Townhouse is ready for its next owner!Located in a desirable neighbourhood of Rosewood,this Townhouse features a spacious open concept living area,perfect for entertaining family and friends along with dining area and walkout to patio.The updated kitchen boasts stainless steel Appliances,Quartz counter top and plenty of counter space for cooking and meal prep,it carries many other features like Hardwood on main floor,Central Air Condition,storage under stairs,insulated garage,many amenities just 2 min walk away.Each bedroom offers ample closet space.Basement is finished with family room ,3 piece washroom & laundry (id:41462)
3 Bedroom
3 Bathroom
1,254 ft2
Realty One Group Dynamic
964 Athabasca Street W
Moose Jaw, Saskatchewan
Calling all first time buyers and investors! This home is ready for you to call your own, or would make an excellent property to add to your revenue portfolio! Close to SaskPolytech and other amenities, at this price, this home would offer a great return as a rental for those looking to increase their income! This home is in a great neighborhood, close to parks, schools, and centrally located, giving you quick access to all parts of the city! Featuring 2 bedrooms, 1 bathroom, open-concept living/dining areas and a large backyard! Check out the extensive list of upgrades that have been done in recent years: all new wiring and electrical panel, all new plumbing, new furnace, water heater and central air conditioner, all new windows, new complete bathroom, brand new roof, new drywall, trim and baseboards, new flooring throughout, new lights, new countertops and tile backsplash, new window treatments, basement walls insulated and boarded, etc! This home is the complete package at an affordable price! Book your showing today! (id:41462)
2 Bedroom
1 Bathroom
739 ft2
Coldwell Banker Local Realty
120 6th Street E
Ponteix, Saskatchewan
Welcome to 120 6th Street E in the welcoming community of Ponteix — a well-cared-for 1,628sqft bungalow with loads of practical features and room to grow. Sitting on a 9,600sqft lot with lane access, this home offers incredible garage and workshop space, plus multiple entries for added convenience. Step inside the front door and you’re welcomed into a bright living room with triple-pane windows that flood the space with natural light. Just ahead is access to the two main floor bedrooms, each with comfortable layouts, 4-piece bathroom and a well-appointed main floor laundry room with a handy utility sink. To the right of the entry, the dining area features a built-in for display or storage, while the adjoining kitchen offers warm oak cabinetry and flows seamlessly to the back entry, which connects to the heated and insulated single attached garage(16x26). The basement is fully developed and ideal for extended family living, guests, or hobbyists. There’s a family room with a cozy gas fireplace, a 4-piece bathroom, a dedicated cold storage room, and two additional rooms that can serve as a den, office, or extra bedrooms (buyer to confirm egress). There’s also a utility room and loads of storage space. What truly sets this property apart is the garage setup: in addition to the attached garage, there’s a heated and insulated double detached garage(26x26) with a long gravel drive from the street, and a massive unheated/uninsulated RV garage(16x40). The RV garage offers significant overhead storage, a manual door, 100 amp panel, and space for your largest toys or workshop plans. This home has been lovingly maintained and updated with key features such as a metal roof (approx. 2015), on-demand water heater (approx. 2020), HE furnace and water softener. A solid property with generous space inside and out — don’t miss your chance to own a great home in the heart of Ponteix! Home sold is AS-IS condition, what you see is what you get. (id:41462)
2 Bedroom
3 Bathroom
1,628 ft2
Exp Realty
2616 Clarence Avenue S
Saskatoon, Saskatchewan
Welcome to 2616 Clarence Avenue South this bright, Updated & Wheelchair Accessible(just needs ramp) Bungalow on a 55’ Lot in the gorgeous loved area of Avalon. This beautifully updated and move-in ready bungalow with fantastic curb appeal and a bright, sunny interior. Situated on a spacious 55-foot lot, this home offers a blend of comfort, function, and style in a prime location close to schools, shopping, dining, public transit, and the University of Saskatchewan. The main floor features a large, sun-filled living room with expansive windows, a spacious kitchen with ample cabinetry, and three generously sized bedrooms. The upgraded 4-piece bathroom includes a newer tub and vanity, while new flooring flows seamlessly throughout the main level. Enjoy the convenience direct access from a concrete front drive into the attached single-car garage. The west-facing covered patio overlooks a fully fenced backyard with mature trees and a garden area—perfect for relaxing or entertaining. The fully finished basement adds even more living space, featuring a large family room, an additional bedroom (no closet), and a full 4-piece bathroom—ideal for guests, teens, or a home office. This well-maintained property offers easy access to anywhere in the city and is perfect for families, retirees, or anyone looking for a charming, functional home in a central location. (id:41462)
4 Bedroom
2 Bathroom
960 ft2
Royal LePage Saskatoon Real Estate
15108 Highway 302 East Acreage
Prince Albert Rm No. 461, Saskatchewan
Country living just 4 km from Prince Albert ON 39.94 acres!!! Extensively Renovated Bungalow with 2 bedroom suite to help pay the mortgage! Escape the city while staying close to everything. This beautifully renovated 1110 square foot bungalow sits on nearly 40 acres just 4 km east of Prince Albert. The property offers city water, an above ground spray out septic system, a single detached garage, and incredible potential for future subdivision. The main floor features a bright, spacious layout with a welcoming front entry, large pantry, updated kitchen with island, generous living room, main floor laundry, 4 piece bathroom, and two oversized bedrooms. Every detail has been thoughtfully updated including flooring, paint, trim, bathrooms, kitchens, windows (2016), shingles, insulation, gyproc, doors, high energy efficient furnace and more. The lower level hosts a completely self contained 2 bedroom suite with its own entrance, front deck, laundry, and two electrified parking stalls, perfect for extended family, guests, or rental income. The suite offers a full kitchen and dining area with stylish cabinetry, cozy living room, 4 piece bathroom, and separate utility room. Outside, enjoy the peaceful acreage setting with mature trees, open pasture, and a barn equipped with water, power, and its own well for livestock. Whether you are looking for hobby farming, multi generational living, or simply more space and privacy, this property checks all the boxes. (id:41462)
4 Bedroom
2 Bathroom
1,110 ft2
Hansen Real Estate Inc.
129 1st Street N
Churchbridge, Saskatchewan
’Twas the season for dreaming of what comes next, Of fresh beginnings waiting quietly, next. Right on 1st Street, quiet and kind, Sits a little piece of land with a future in mind. Maybe it’s the place for a home built just right, With windows that catch both the morning and night. Or maybe it’s space — a little more room, To stretch out the yard and let gardens bloom. Set in the heart of a town that feels true, Where neighbours still wave and days move slow too. This lot doesn’t rush you or tell you what to be, It simply waits patiently for possibility. Because every home starts before walls ever rise, It begins as a thought — a hope, a plan, a size. And sometimes the best chapters don’t start with a door, They start with a patch of land… and dreaming some more. ’Tis the season for imagining where life might lead, And 129 1st Street is ready for whatever you need. (id:41462)
RE/MAX Blue Chip Realty
202 Persson Street
Stockholm, Saskatchewan
’Twas the season for dreaming of starting out new, Of fresh plans, open space, and a vision in view. Right in the heart of Stockholm, quiet and kind, Sits a rare little lot with a story to find. Nearly an acre in town — room to breathe, room to grow, With space for a home, a shop, or both if you choose so. Its shape tells a tale all its own, Not cookie-cutter land — but a place to make home. The essentials wait close, right there at the street, Water, sewer, and gas — making plans feel complete. From gardens to gatherings, projects to play, This lot leaves the rest up to you and your way. Take a walk by and linger, let the ideas begin, Picture mornings, backyards, and seasons settling in. Because sometimes the dream isn’t loud or ornate, It’s a quiet piece of land… patiently waiting. ’Tis the season for imagining what could start here, And 202 Persson Street is ready for its next chapter — whenever you are. (id:41462)
RE/MAX Blue Chip Realty
68 Victoria Avenue
Yorkton, Saskatchewan
'Twas the season for dreaming of something brand new, Of quiet little ideas just starting to brew. On Victoria Avenue, tucked simple and neat, Sits a small piece of land with a story to meet. Not loud or imposing, not trying too hard, Just space for a vision, for quiet new dreams. A place to imagine, to pause, to explore, Where possibilities wait behind an unbuilt door. With the city close by and amenities near, This lot feels connected, yet quietly clear. It doesn’t give answers or rush you along, It simply invites you to think… and ask on. Because every great plan starts small and unsure, With a question, a spark, and a path to explore. And sometimes the best ideas begin out of view, On a lot waiting… like 68 Victoria too. (id:41462)
RE/MAX Blue Chip Realty



