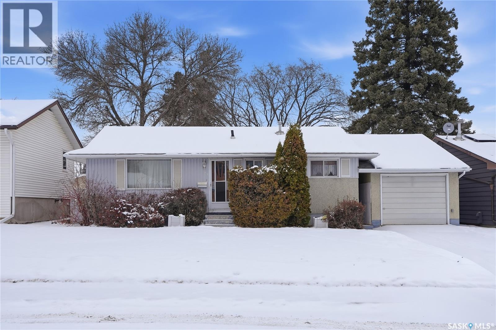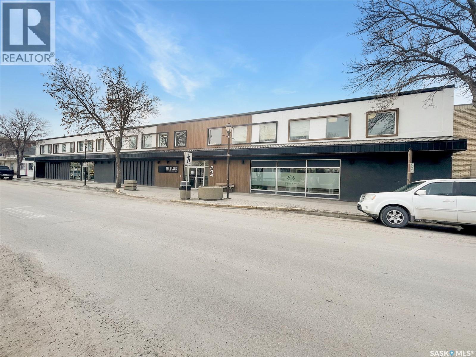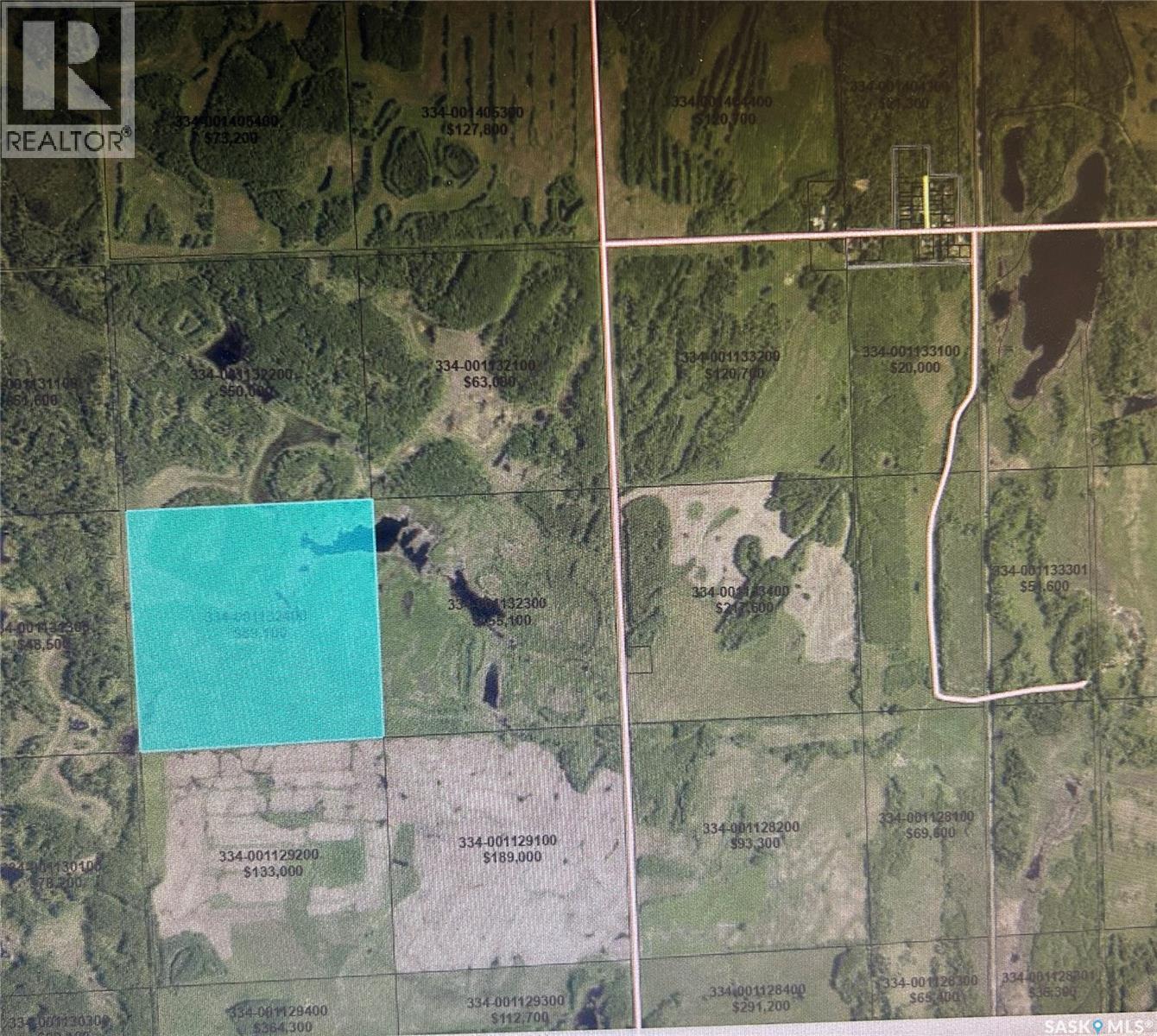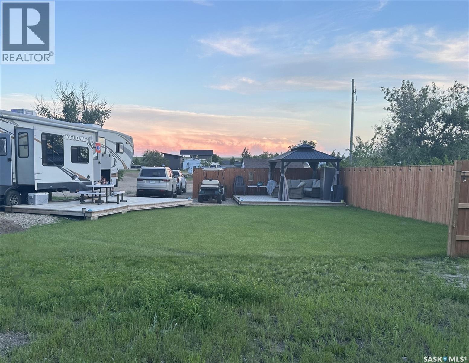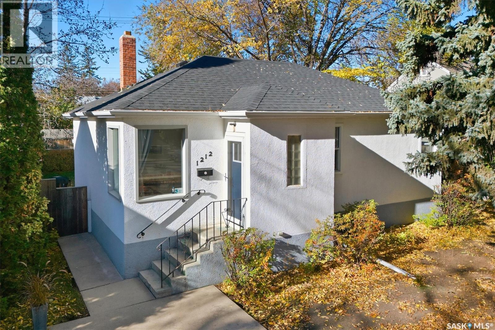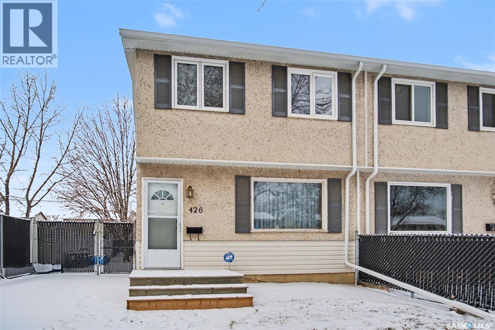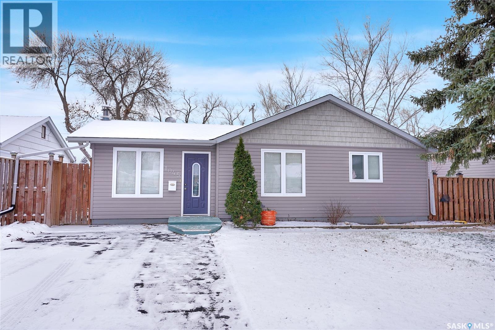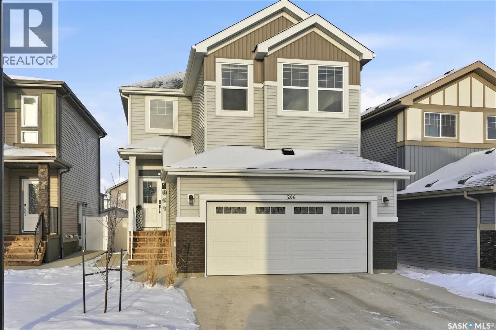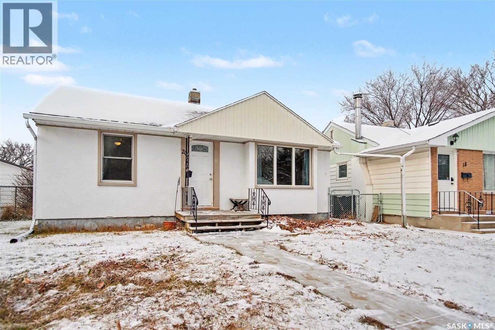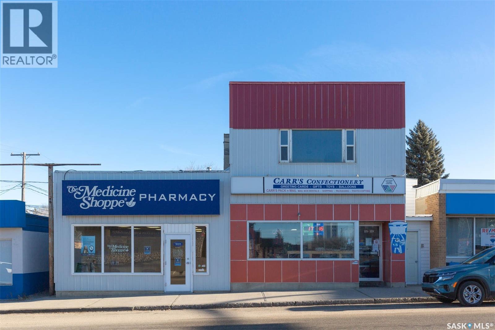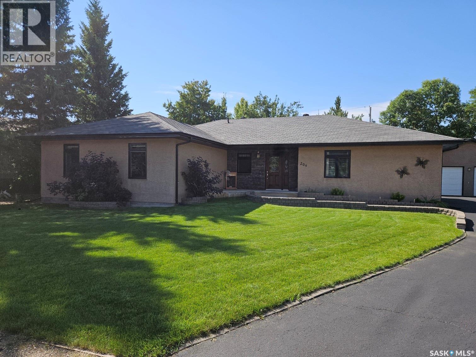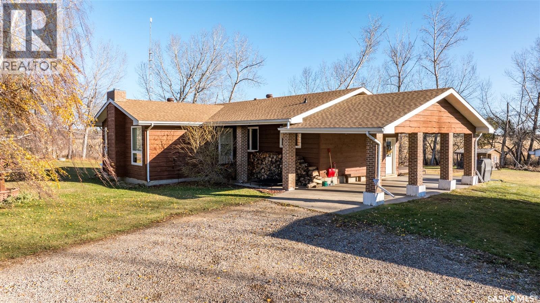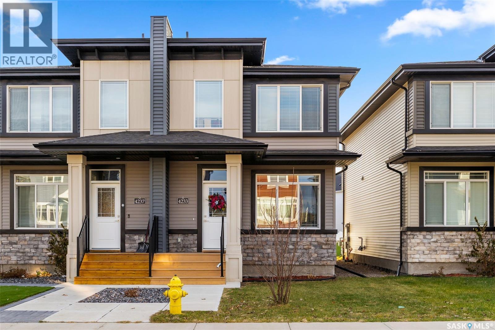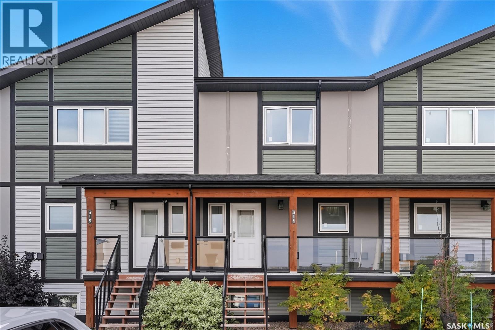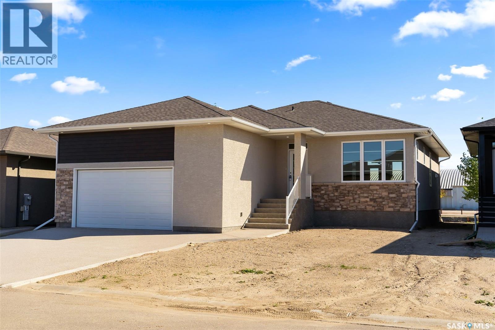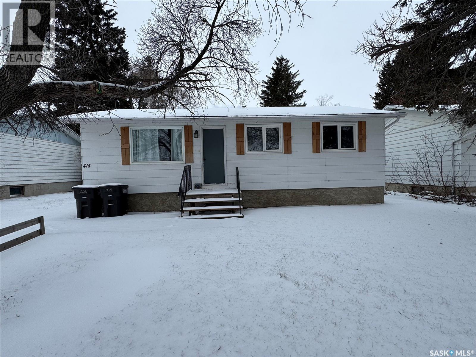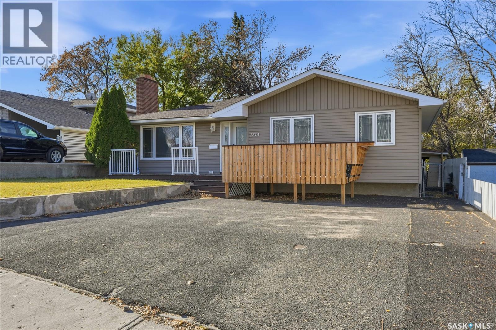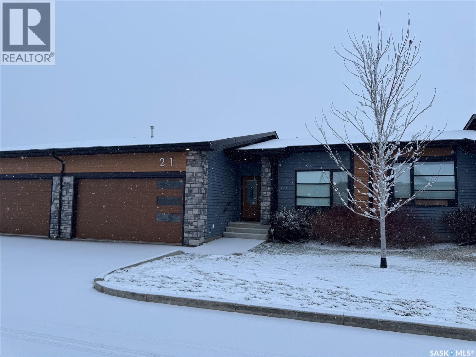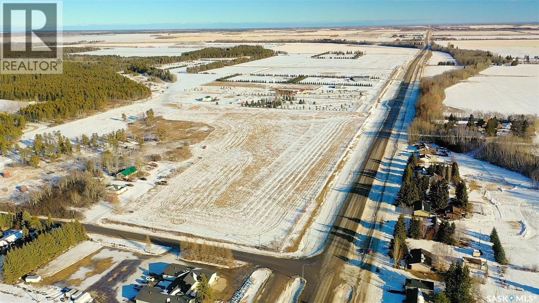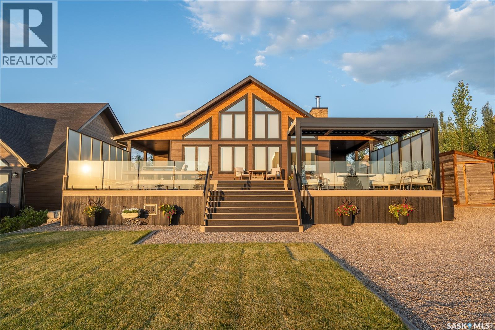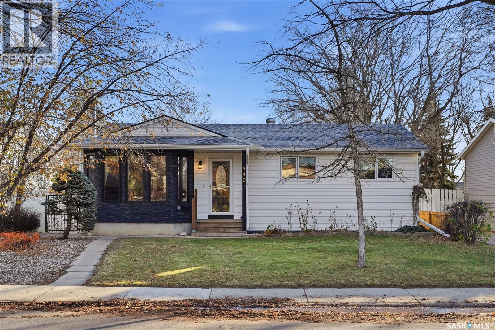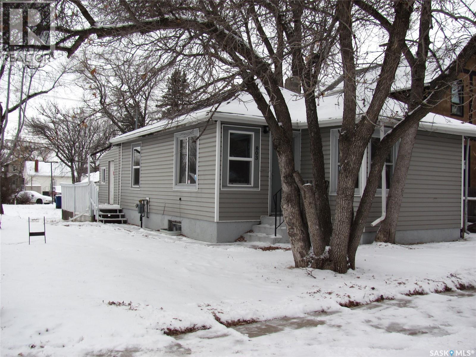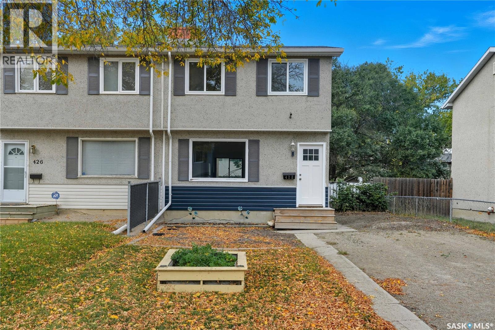Property Type
23 John East Avenue
Saskatoon, Saskatchewan
Welcome to 23 John East Avenue, a long-time family home tucked away on a quiet street in Saskatoon’s desirable Hudson Bay Park neighbourhood — and yes, it comes with two garages! This charming bungalow is ideally located just steps from Henry Kelsey Park, schools, and all the amenities that make this area so convenient. The main floor features a bright, welcoming layout with a spacious living room, functional kitchen, and good-sized bedrooms. The lower level offers additional living space along with plenty of storage. Outside, you’ll find a single 12X30 heated garage, a 24×24 double detached garage and a mature yard. This home is a fantastic opportunity for anyone looking to personalize a well-loved property in a stable, family-friendly neighbourhood. (id:41462)
3 Bedroom
2 Bathroom
851 ft2
Coldwell Banker Signature
207 244 1st Avenue Ne
Swift Current, Saskatchewan
STORE FRONT space is now available in the highly sought after freshly renovated luxury business plaza “The Block” . Affordable monthly rent with all occupancy costs included aside from electricity this 1,000 square feet of open concept (air conditioned) space is MOVE IN READY! Currently the floor plan boats a large front reception, large single office and 2 offices in the back with room to accommodate more or open the space up. Enjoy natural light as this end unit houses windows and an airy professional ora. The building will soon have cameras installed and a fob system implemented for easy access at any hour! Located on the lower level of THE BLOCK, downtown Swift Currents' freshly renovated public mall, offering a brand new modern interior and exterior, ample public parking, great branding and walk-in opportunities with a high traffic mall setting including some large professional anchor businesses offering you the attention your business has been looking for! Set a lasting impression in this impressive space and bring your business to the next level! Call today to view. (id:41462)
1,000 ft2
RE/MAX Of Swift Current
Greba Recreational Quarter
Preeceville Rm No. 334, Saskatchewan
This is a pristinely, unique, rare wilderness property, especially due to its location being less than 1 mile from the provincial Porcupine Forest. This land has a multitude of uses in particular. It is a safe and ideal. SHFT property. This property is also a safe distance from any potential civilian and military targets in the event of international armed conflict. Access to the property is by Bush Trail Road from the north and south this is exactly how and why this property remains protected and pristine as a result one can then appreciate an excuse the absence of a paved, public urban mall like access this property reflects the pristine features of a frontier property that will only appreciate and value. The price reflect today’s true price and not that previous years as well as being approximately a third of the price of average Greenland Tangible hard asset is opposed to a fiat or digital asset which are backed by nothing. The property is priced commensurate with that of the ongoing asking prices of an onset replacement cost of a comparable hard asset being non-fiat or non-digital. (id:41462)
Boyes Group Realty Inc.
10 Dawn Way
Coteau Rm No. 255, Saskatchewan
Welcome to your perfect getaway! This large RV titled lot in a progressively growing community an hour away from Saskatoon is the ideal retreat. The property comes ready for your RV to just pull in and play! This well manicured lawn is maintained with the underground sprinklers and can be enjoyed from the two decks or gazebo area enclosed with a partial fence with some beautiful views of the water and green space. Sandy Shores Resort is on Lake Diefenbaker, which has amazing fishing, is a top 10 sailing destination in Canada and has ample water for water sports. The large lot is a nice distance to the walking trails that wrap around the development which is great for morning walks, which lead to the two beaches. The Resort has a park, Sport Court, Marina, nearby boat launch and commercial property soon to be developed! Besides Sandy Shores being next to the Danielson Provincial Park, the development is ideally situated an hour South of Saskatoon on a newly paved highway! There are so many extras with this property you will just have to call and find out! (id:41462)
RE/MAX Shoreline Realty
1212 Cairns Avenue
Saskatoon, Saskatchewan
Step through the front door of 1212 Cairns Avenue and prepare to be charmed. The arched doorways and refinished original hardwood floors offer all the character you’ve been looking for. Spend your evenings curled up in the living room with front window views of the beautiful, mature treed street. With a larger primary bedroom and two additional rooms, you’ll have space for kids, guests or a home office. The basement has a family room/ entertaining area or you can develop it further with additional bedrooms. The backyard features a large deck, ideal for spending time with family or entertaining There’s also plenty of space for a garden or future garage. Furnace and hot water heater were replaced in 2022 and new windows were installed in 2020. Book your showing today! (id:41462)
3 Bedroom
1 Bathroom
896 ft2
Realty Executives Saskatoon
426 Royal Street
Regina, Saskatchewan
Welcome to 426 Royal Street — a well-cared-for 972 sq. ft., two-story half duplex with a finished basement and numerous updates, including windows, shingles, and fencing. Located close to North End shopping, restaurants, and parks, this home offers convenient living. With low property taxes and affordable ownership, this is an excellent opportunity to get into a solid, move-in-ready home. (id:41462)
3 Bedroom
1 Bathroom
972 ft2
Realty Executives Diversified Realty
1045 Brown Street
Moose Jaw, Saskatchewan
Nestled in beautiful Palliser neighbourhood, this renovated, turn-key home is a rare find that combines modern elegance w/comfort. Spanning an impressive 1600 sqft, this slab home has been upgraded both inside & out, allowing you to move in with ease & start enjoying your living space immediately. The exterior is enhanced w/vinyl siding w/extra insulation, providing energy efficiency. Updated shingles & blow-in insulation contribute to the home's longevity, updated windows/doors enhance its visual appeal. The sewer line under home was relined in 2025 & the line from the house to street replaced in 2019 giving you peace of mind. Welcomed by the front drive & greeted into the wonderful interior w/updated drywall, trims & floors combined in a soft paint tone. Modern light fixtures create a bright & inviting atmosphere throughout. The layout is functional & stylish, making it perfect for daily living & entertaining. The living room has an abundance of natural light & features patio door access to a landscaped yard. This seamless flow continues into the dining area, which connects effortlessly to the updated kitchen w/beautiful cabinetry. The home boasts 3 bedrooms, providing a comfortable retreat for everyone, along w/updated baths/laundry. At the rear, a large family room offers additional living space, perfect for relaxation. Practical features such as laundry, utility & tons of storage space ensure that all your needs are met. Step outside into the fenced yard, an oasis complete w/deck. The single det. garage adds to the convenience & storage space. The single-level design & absence of stairs, is particularly suitable for those looking to downsize without sacrificing space. Located in a family-friendly community, close to excellent schools & parks, this property harmoniously blends convenience & community spirit. CLICK ON THE MULTI MEDIA LINK FOR A FULL VISUAL TOUR. Call Today! (Family Room and 3 bedroom photos have been virtually staged). (id:41462)
3 Bedroom
2 Bathroom
1,600 ft2
Global Direct Realty Inc.
206 Pepper Court
Saskatoon, Saskatchewan
Welcome to 206 Pepper Court, a beautiful home with a 1 bedroom LEGAL SUITE located on a quiet street in Brighton, one of Saskatoon's most desirable neighbourhoods. This fully developed 1646 square foot 2-storey home, with double attached garage, offers the perfect balance of comfort, convenience, and style. The main level includes a spacious living room with fireplace, 2-pce bathroom, a bright and open kitchen, and a dining room overlooking the rear yard. The second level includes 3 bedrooms, a 4-piece bath, a 4-piece master bedroom ensuite with dual sinks, and a functional laundry room including built in cabinetry and shelving. The basement, with seperate suite entry, has been professionally developed with a 1 bedroom legal suite and includes all kitchen/laundry appliances and it's very own furnace/electric meter. The yard is nicely manicured with a deck, low maintenance vinyl fence, underground sprinklers, lawn, and numerous fruit trees. A paved rear alley provides privacy and convenient access to the yard as needed. Includes all kitchen appliances (2 sets), washer and dryer (2 sets), and window coverings. This move-in ready home is nestled in a prime family-friendly location and is only a short walk to parks/walking paths/sports fields/future school and a quick few minute drive to numerous amenities and neighbourhood access. Call to view! (id:41462)
4 Bedroom
4 Bathroom
1,646 ft2
North Ridge Realty Ltd.
20 Elizabeth Crescent
Regina, Saskatchewan
Welcome to 20 Elizabeth Crescent, a charming 750 sq. ft. 2-bedroom bungalow on a quiet crescent, featuring a bright galley-style kitchen, newer windows and shingles, and a newly finished basement that adds valuable extra living space. Set on a large private lot with plenty of room for outdoor enjoyment, this move-in-ready home offers comfort, updates, and a peaceful location. (id:41462)
2 Bedroom
1 Bathroom
750 ft2
Realty Executives Diversified Realty
325 & 329 4th Avenue Sw
Moose Jaw, Saskatchewan
Don’t miss your opportunity to own this great property located in a busy business area on 4th Ave SW in Moose Jaw. 325& 329 4th Ave is a mixed commercial and residential building. The first floor is Carrs, a convenience store owned by seller. Carrs has a history of 100 years in Moose Jaw. Not only you can find cigarettes, snacks, soft drinks, ice cream, lottery tickets and gifts, there are also Canada post services and mailbox services, which brings in another source of income. The upstairs are 2 recently renovated residential suites and each suite has 2 bedrooms. A lot updates have been done the last few years. It is a solid building with great income. Listing price includes building, business and land. (id:41462)
2,940 ft2
Realty Executives Mj
209 Park Street
Leroy, Saskatchewan
Located in Leroy, Saskatchewan this 2008 built pristine bungalow is built on a 4 foot insulated crawl with approximately 1996 square feet. Upon entry to the home you are greeted with a 3 season room with a wall of glass door that open to the back deck. The kitchen has an abundance of cabinets, a corner pantry, an island and a dining room that overlooks the back yard. The living room features a wood burning fireplace, and a large office with ample storage is located just off the living room. The primary bedroom has a walk in closet, as well as a large bathroom. There is a family room/games room, a 4 piece bathroom and a second bedroom with a large walk in closet. This home could have an additional bedroom just off the games room. This home shows pride of ownership and is extremely well cared for throughout. A large portion of the shingles on the house were replaced in July of 2025. Located on 2 lots, there is a large deck (partially covered), a fire pit area, 2 raised garden beds, RV sewer hook up beside the house, flower beds, a 12 x 20 storage shed as well as an extra large heated garage with a separate panel box, a 2 piece bathroom, ample room for a work shop or hobby area. The asphalt driveway has room for extra parking. Call your agent to arrange a showing today. All measurements to be verified by the Buyers. (id:41462)
2 Bedroom
2 Bathroom
1,996 ft2
RE/MAX Saskatoon - Humboldt
Nesbit Forest Drive Acreage
Garden River Rm No. 490, Saskatchewan
Stunning 1,364 sqft bungalow situated on 9.88 acres, just 20 minutes from Prince Albert and 10 minutes from Meath Park! This beautiful property welcomes you with sleek vinyl plank flooring throughout and an abundance of natural light. The main floor features a large living room with a nice wood burning fireplace, a spacious dining area and a bright kitchen complete with white cabinetry, stylish backsplash and stainless steel appliances. There are also 3 generous bedrooms, a 4 piece bathroom and a convenient combined laundry and bathroom with a stand up shower that completes the main level. The fully finished basement offers plenty of room for hobbies, movie nights and gatherings with family and friends, featuring an expansive family room, a 4th bedroom, a 2 piece bathroom and a utility room. Step outside to enjoy your morning coffee or unwind in the evenings on the deck or patio that is surrounded by mature trees that provide privacy and serene views. Car enthusiasts, hobbyists or anyone in need of extra space will appreciate the insulated double detached garage, carport and large quonset with concrete flooring, perfect for parking, storage or a workshop. There is also a garden area, ideal for someone who enjoys gardening and cultivating a vibrant outdoor space. The property is connected to a well water system and has a lagoon sewer system. Experience the best of country living with this exceptional property. Don't let this opportunity pass by! (id:41462)
4 Bedroom
3 Bathroom
1,364 ft2
RE/MAX P.a. Realty
4233 E Keller Avenue
Regina, Saskatchewan
Welcome to 4233 E Keller Avenue, a beautifully designed freehold townhome with no condo fees located in The Towns. This property offers incredible value, modern finishes, and the ease of move-in-ready living. The exterior features contemporary curb appeal with low-maintenance siding and eye-catching stone accents. Step inside to a spacious front foyer with a double closet for convenient storage. The main floor boasts an airy, open-concept layout finished with 9 ft ceilings and luxury vinyl plank flooring. A large picture window brightens the living room, which flows seamlessly into the dining area overlooking the fully fenced backyard. The stylish kitchen is equipped with crisp white cabinetry, a generous sit-up island, quartz countertops, a double sink, accent lighting, and a full stainless steel appliance package. A 2-piece powder room, mudroom and access to the backyard complete the main level. Upstairs, plush carpet leads you to a cozy loft—perfect for a home office or reading nook. The primary bedroom offers plenty of space, complete with a walk-in closet and a 4-piece ensuite featuring a deep soaker tub and quartz-topped vanity. Two additional bedrooms, a second 4-piece bath, and convenient second-floor laundry complete this floor. The basement is framed and insulated along exterior walls, includes a rough-in for a future bathroom, and offers excellent storage or development potential. Outside, the fully fenced PVC yard includes a gate leading to the double parking pad with laneway access—making a future garage a great option. Added features include central air, owned water softener (2019) and new water heater (2025). Move in and enjoy! (id:41462)
3 Bedroom
3 Bathroom
1,504 ft2
RE/MAX Crown Real Estate
316 620 Cornish Road
Saskatoon, Saskatchewan
Welcome home to 316-620 Cornish Road. Three bedroom townhouse in the desired neighbourhood of Stonebridge. This bright home features a modern kitchen with quartz countertops, stainless steel appliances, and ample counter space. The main floor includes a decent size living room, two piece bath, and deck access. Upstairs offers three bedrooms, including a primary with walk in closet and a 4 piece bath. A single detached garage also come with this unit, as well as an additional parking spot in front of the unit. Don’t miss out. Book your showing today! (id:41462)
3 Bedroom
2 Bathroom
1,254 ft2
Boyes Group Realty Inc.
5 Konanz Bay
Balgonie, Saskatchewan
Welcome to 5 Konanz Bay in Balgonie! Just minutes from Regina, this 1,405 sqft bungalow by Outlander Construction is functional and stylish. Showcasing open-concept living at its best, this is the perfect space for entertaining and active family living! The kitchen features loads of trendy shaker-style cabinetry, quartz countertops and an 8’ eat-up island. The spacious primary bedroom offers a walk-in closet and 3-piece ensuite. Rounding out the main floor are 2 additional bedrooms, a 4-piece bath and convenient main floor laundry. The basement exterior walls are framed and insulated and plumbing is roughed in for another bathroom. Progressive home warranty is in place. Other features include: over-sized double garage, exposed aggregate driveway and maintenance-free exterior. (id:41462)
3 Bedroom
2 Bathroom
1,405 ft2
RE/MAX Crown Real Estate
414 3rd Avenue N
Naicam, Saskatchewan
Welcome to this cozy and affordable 879 sq ft bungalow, perfectly located at 414 3rd Avenue in the welcoming town of Naicam. Just one block from the school, this home offers the ideal blend of convenience, comfort, and value—perfect for first-time buyers, young families, or those looking to downsize. Step inside to find a functional, open-concept layout featuring a spacious kitchen, living, and dining area. The kitchen offers ample cabinet space and a bright eat-in dining area, making everyday cooking and family meals a breeze. You'll also find two generous bedrooms and a full bathroom, all designed with practicality in mind.Outside, enjoy a fully fenced, generous-sized yard—ideal for children, pets, gardening, or even future expansion to build the garage you've always wanted.The basement is currently unfinished, offering a blank canvas with the potential to add additional living space, including a third bedroom and family room.Located in a quiet, close-knit community, this home combines the charm of small-town living with the convenience of being a short drive to larger centers. Whether you're entering the housing market or searching for a solid investment opportunity, this home is full of potential. Don't miss out—book your viewing today! (id:41462)
2 Bedroom
1 Bathroom
879 ft2
Prairie Skies Realty
1008 Parklane Drive
Assiniboia, Saskatchewan
You will love calling 1008 Parklane Drive your new home! Located in a very desirable area, this spacious bungalow-style home complete with an attached garage, will be perfect for you and your family! As you enter from the garage, you find a spacious living room, a well-designed kitchen with an adjacent dining area large enough for all of your important diners! Yes, there is a main floor laundry room! Down the hall, you find a full bathroom & 3 bedrooms, (primary has a 2pc en-suite, of course!). Stepping into the lower level, you find a large family room that's perfect for casual relaxation & entertainment, yet another full bath, a storage room, & utility room to complete the level! Features include: C/A, over 1080 sq/ft on main floor, 24X30 heated & insulated garage, corner lot is 6969 sq/ft,...did I mention the great location?! Be sure to view the 3D scan of the great floor plan & 360s of the outdoor spaces! Do not miss this amazing home! (id:41462)
3 Bedroom
3 Bathroom
1,090 ft2
Century 21 Dome Realty Inc.
1314 Henleaze Avenue
Moose Jaw, Saskatchewan
Spacious 5 bedroom, 3 bathroom home offering over 1,200 sq. ft. on the main level with an additional kitchenette area in the basement. The property features a large double garage with 220 amp service. Spacious backyard. Located in Central Moose Jaw close to all amenities and transportation. (id:41462)
5 Bedroom
3 Bathroom
1,130 ft2
Homelife Crawford Realty
21 103 Pohorecky Crescent
Saskatoon, Saskatchewan
Welcome to The Pines, where comfort, style, and nature come together in this rare walk-out bungalow-style townhouse set in a prime location within the Evergreen community. This beautifully maintained home offers effortless living with an attached double garage, serene surroundings, and amazing backyard views overlooking a calming creek. Step into an inviting open-concept main floor, featuring a bright kitchen, dining area, and living room that all take full advantage of the picturesque views. The cozy living room includes a stylish electric fireplace, and the dining area offers direct access to the upper deck—perfect for enjoying your morning coffee or an evening of relaxation. The main floor is complete with 2 bedrooms, 2 bathrooms, convenient main-floor laundry, and laminate flooring throughout for a warm, cohesive feel. The finished walk-out basement extends your living space with an abundance of natural light, soft carpeting, and a spacious family room with another electric fireplace. Two additional bedrooms, a 4-piece bathroom, and a large utility/storage room make this level as functional as it is comfortable. Additional features include: all appliances, beautiful window coverings, central air, central vac, gas on-demand water heater, high-efficiency furnace, and more—ensuring year-round comfort and convenience. Located in one of the best spots within The Pines condo complex, this home offers quick access to amenities, parks, and scenic walking paths throughout Evergreen. A rare find you won’t want to miss! Presentation of offers: Tuesday, December 2, 2025 at 9:00 a.m. (id:41462)
4 Bedroom
3 Bathroom
1,205 ft2
Boyes Group Realty Inc.
10.7 Acre Prime Highway Frontage East Of Nipawin
Nipawin Rm No. 487, Saskatchewan
Prime highway frontage east of Nipawin located on Highway 55 with approx 1209 ft of highway frontage. To be subdivided into lots sized as mutually agreed between seller and a buyer. Property tax to be determined at subdivision. Potential to rezone to commercial (to be approved by RM of Nipawin). Bring your business to the Nipawin area! (id:41462)
RE/MAX Blue Chip Realty
801 Spruce Street
Goodsoil, Saskatchewan
Turn key, fully furnished and immediate possession available. This stunning 2022-built home offers three bedrooms and two bathrooms, all conveniently located on one level. Inside, you'll find a modern, inviting space featuring a quartz waterfall island, butcher block countertops, and seamless white cabinetry. Modern vinyl plank flooring extends throughout the home, creating a cohesive and welcoming feel. For added comfort and protection, the windows are tinted with 100% UV protection and fitted with Hunter Douglas blinds. Air conditioning is also a welcome bonus. The exterior of this home is truly designed for entertaining or simply enjoying the ultimate lake life. Over 1,250 sq. ft. of composite decking with elegant glass and privacy walls provides ample space to relax. Enjoy evenings around the natural gas fire table or host barbecues with the convenient natural gas BBQ hookup. Unwind in the Arctic Spa Hot Tub, or enhance your outdoor experience with the Suncoast Enclosures pergola, complete with a remote retractable screen, remote louvered roof, and LED lighting. The home is strategically built on pilings, offering tons of convenient storage space underneath. Water is supplied by the subdivision's reverse osmosis treatment facility, ensuring pure and clean water. Enjoy easy access to the boat launch and community playground and you're just a 5-minute drive from Northern Meadows 18-hole Golf Course. The nearby town of Goodsoil (10 minutes) provides a grocery store, hardware store, and restaurant. Located within Meadow Lake Provincial Park, Lac Des Iles Lake is perfect for fishing Northern Pike, Walleye, Yellow Perch, and Whitefish in its 30-40 foot average depths. Conveniently situated, this property is 2 hours north of Lloydminster, 45 minutes east of Cold Lake, or 3 hours and 45 minutes north east of Edmonton. (id:41462)
3 Bedroom
2 Bathroom
1,270 ft2
Coldwell Banker Signature
449 Simon Fraser Crescent
Saskatoon, Saskatchewan
Welcome to 449 Simon Fraser Crescent, a well cared for College Park bungalow loved by the same owner since 1982. The main floor features beautiful original hardwood flooring, a bright living room with a bay window, a dining room addition filled with natural light, and an updated kitchen with oak cabinets and quartz counters. There are three bedrooms and one bathroom on the main level.The finished basement includes a cozy family room with a gas fireplace, a second bathroom, a den with a window and plenty of storage. Some areas of the home are dated, including original curtains and older basement carpet, but the home has strong bones and great potential.Updates include newer shingles and eaves and two fully permitted additions. The 24 by 26 garage adds excellent parking and storage. Located close to schools, parks, College Drive and the University of Saskatchewan, this home offers comfort, character and a chance to make it your own. (id:41462)
3 Bedroom
2 Bathroom
1,132 ft2
Exp Realty
803 I Avenue N
Saskatoon, Saskatchewan
**Perfect Starter Home or Investment Opportunity!** This updated bungalow sits on a spacious 37.5 ft corner lot, offering great potential as a first home or rental property. Recent updates include: - Well-maintained shingles - Fresh interior paint - Ceiling Pot lights - a mix of good flooring - Durable vinyl siding - High-efficiency furnace/ newer electric water heater - Several newly replaced windows. Also, you’ll find three bedrooms (two without closets—easy to customize!), renovated bathroom, a light filled family room,large kitchen and dinning room, a basement that is open for future development and a versatile enclosed sunroom that can serve as extra storage, a workshop, or a cozy relaxation space. The property boasts a prime corner location with a boulevard-front street, a back alley for access to off-street parking, and a convenient bus stop right outside.Ideally located just minutes from downtown . Families will love its proximity to schools and nearby parks. Vacant and ready for quick possession—Easy to show. --- (id:41462)
3 Bedroom
1 Bathroom
763 ft2
Coldwell Banker Signature
422 Royal Street
Regina, Saskatchewan
Welcome to 422 Royal St. in Regent Park! This freshly painted semi-duplex offers 3 bedrooms and 1 updated bathroom, making it move-in ready. The bright main floor features a modernized kitchen and bath, updated windows, shingles, soffit, fascia, and eaves for peace of mind. The basement is mostly undeveloped, with a bonus area already finished with laminate flooring – perfect for a future flex space or home office. Outside, you’ll find a generous yard filled with perennials, raspberries, and rhubarb, plus a large driveway that previously hosted another garden space for those "green thumbs". If you’re looking for an affordable home with plenty of updates, a functional layout, and outdoor space to enjoy – this one is worth a look! (id:41462)
3 Bedroom
1 Bathroom
972 ft2
RE/MAX Crown Real Estate



