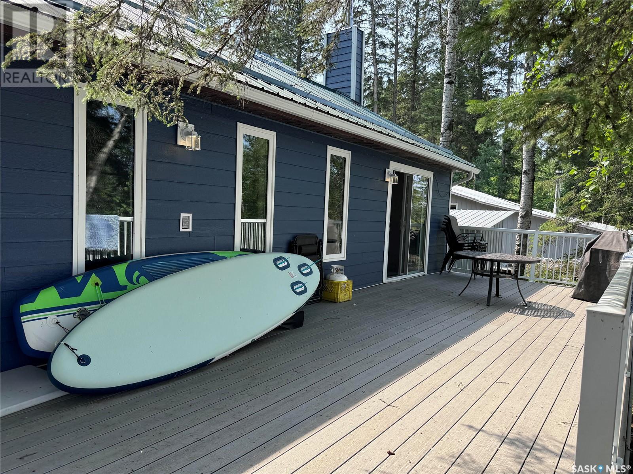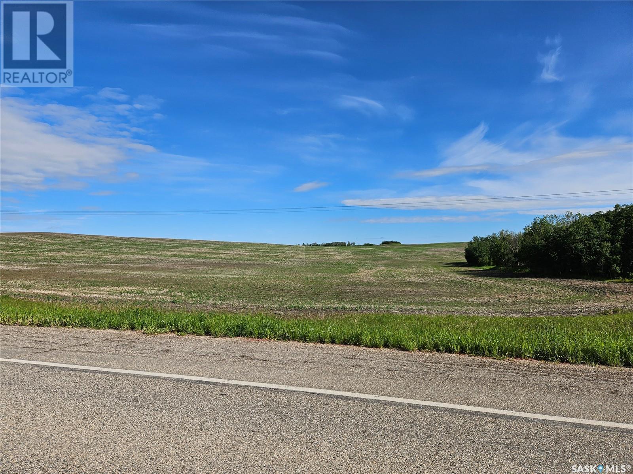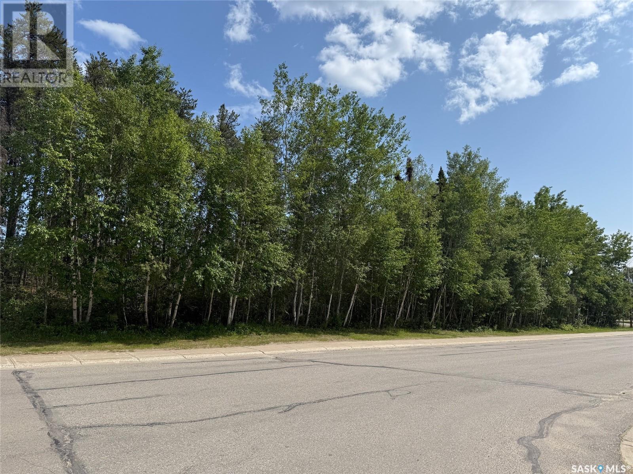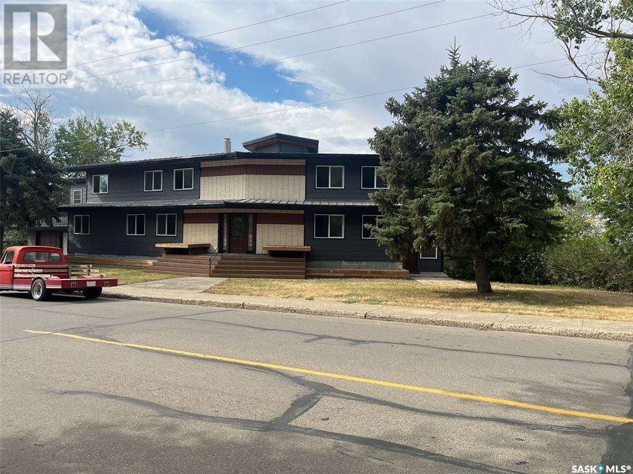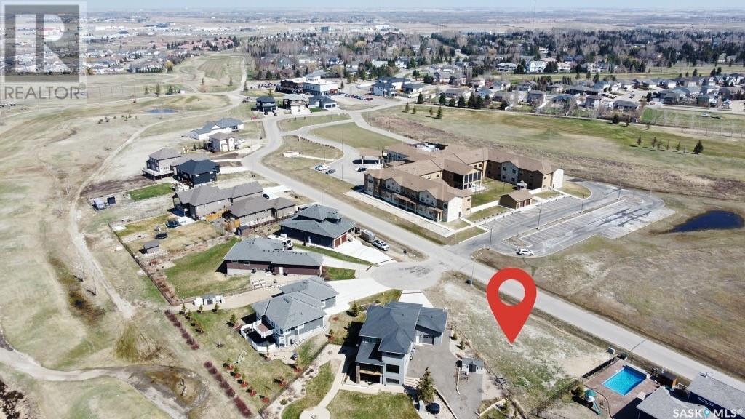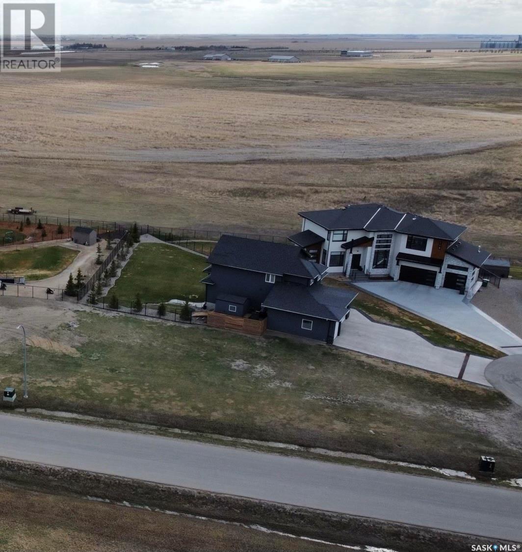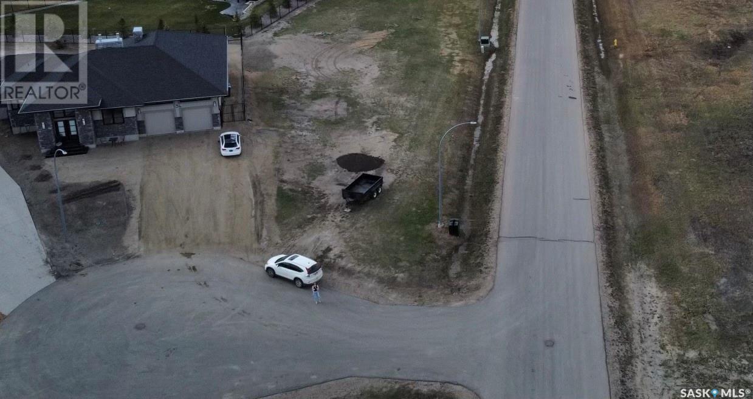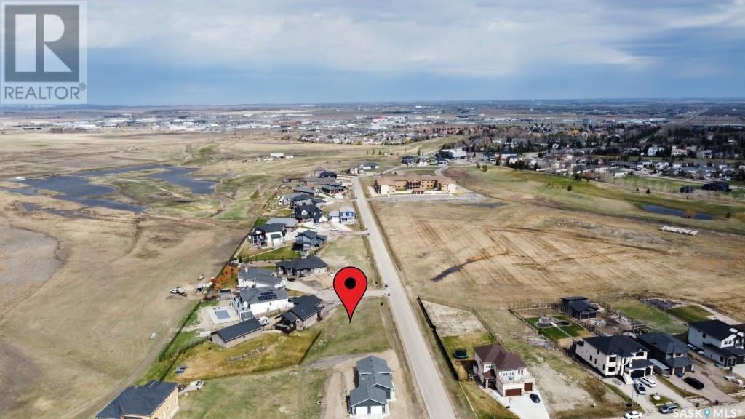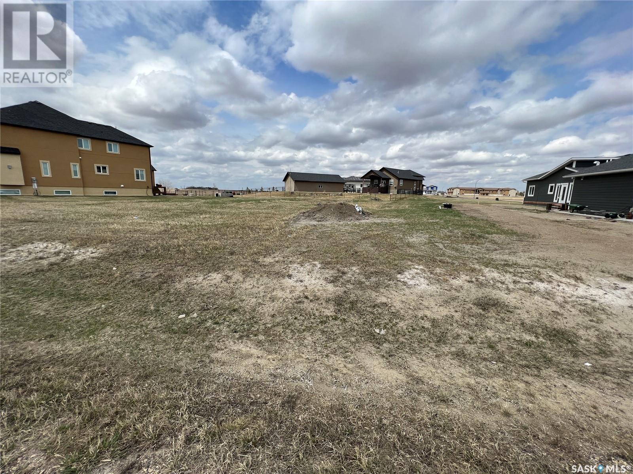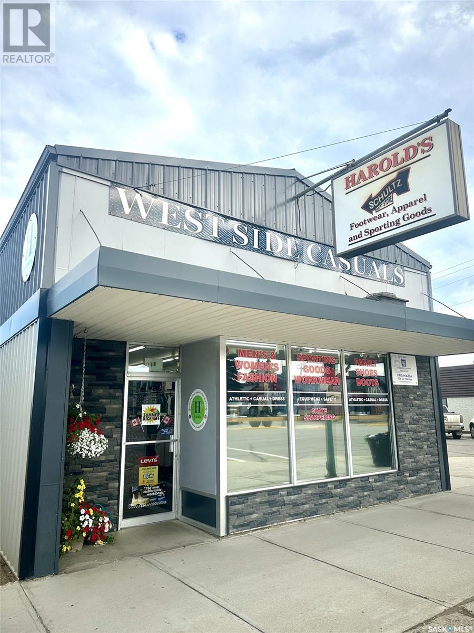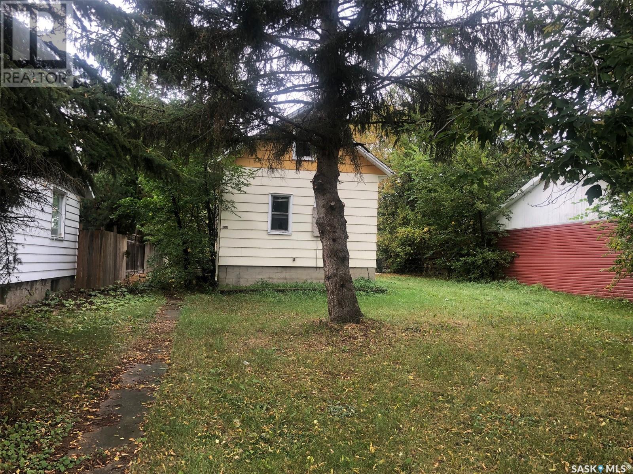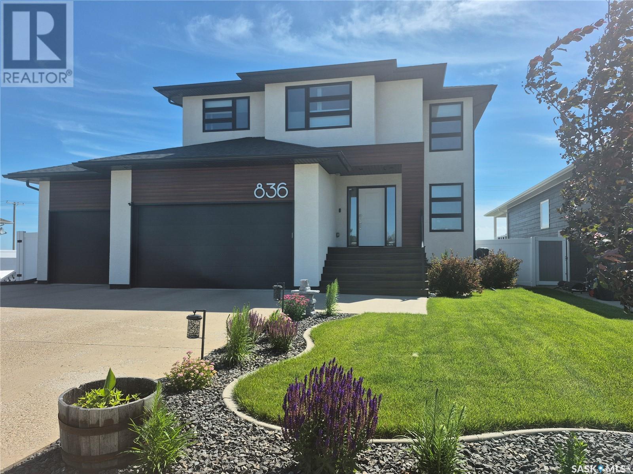Property Type
334 Lindsey Lane
Barrier Valley Rm No. 397, Saskatchewan
**Charming Year-Round Cabin at Barrier Lake** Nestled just one row back from the serene Barrier Lake, this delightful two-story cabin offers an idyllic retreat with stunning lake views. Boasting a wrap-around deck, it's the perfect spot to relax and soak in the picturesque surroundings. The cabin features a spacious cement block patio with a fire pit area, ideal for cozy evenings under the stars. With ample parking space for up to five vehicles, hosting family and friends is a breeze. The second level of the cabin houses three comfortable bedrooms, each offering a tranquil escape. Overlooking the great front room with its inviting wood stove, this space exudes warmth and charm. A well-appointed bathroom and a full kitchen complete the cabin, ensuring all the comforts of home. Additional amenities include a handy shed for extra storage and a well with potable water, making this cabin as practical as it is enchanting. Whether you're looking for a peaceful year-round residence or a seasonal getaway, this Barrier Lake cabin is a true gem. (id:41462)
3 Bedroom
1 Bathroom
1,344 ft2
Century 21 Fusion - Humboldt
Rm Douglas Land
Douglas Rm No. 436, Saskatchewan
Productive Ag land located in the RM of Douglas No. 436. This attractive parcel of land is currently rented for this crop year. Located 1/2 mile east of grid 376 and Highway 40 on east side of road. The 1/2 mile of highway frontage provides easy access to the property. Call your agent to arrange a showing today. All measurements to be verified by the Buyers. (id:41462)
RE/MAX Saskatoon - Humboldt
1435 Studer Street
La Ronge, Saskatchewan
Prime residential development opportunity in the northern community of La Ronge. This well-situated lot, part of a row of available properties on a desirable street, backs onto a new subdivision zoned R2. Enjoy access to connect to municipal water and sewer, plus the convenience of being within walking distance to numerous amenities. Perfect for a single-family home or multiple dwellings! Opportunity to purchase to one or multiple lots. Information about building requirements and bylaws can be obtained for more information contact for details. (id:41462)
Exp Realty
1130 Valley Street
Estevan, Saskatchewan
A rare find and one of a kind! 2 story, 4462 square foot on 2 levels plus 2139 sq ft walk out basement rooming house. This house is on a corner lot and backs on to the open valley. Exterior updates include new windows, door and siding with 3/4 inch insulated foam. 3 furnaces and 2 central air conditioners and 2 water heaters and wired in fire alarm system. The interior awaits your finishing touches. There are so many options to explore and ideas to make this a one of a kind home. Don't wait, call for your showing today! (id:41462)
8 Bedroom
4,462 ft2
Century 21 Border Real Estate Service
102 Aspen Village Drive
Edenwold Rm No. 158, Saskatchewan
Nestled in a bay, this pie-shaped .26 acre lot is situated in Emerald Park, a cozy bedroom community just minutes from Regina. The property is within walking distance to the new clubhouse at Aspen Links golf course and Aspen Village Childcare. Children can easily access Ecole White City Elementary School and Greenall High School via the available school bus service. In addition, Emerald Park has lit walking paths, offers a wide range of restaurants, an indoor rink, a Shoppers Drug Mart, a grocery store, and great local retail stores. The lot is subject to GST. Includes three years of tax exemption on the residential improvement, and two full adult memberships with cart for two years at Aspen Links! (id:41462)
Exp Realty
126 Aspen Village Drive
Edenwold Rm No. 158, Saskatchewan
This pie-shaped .24 acre lot is in a bay and situated just minutes from Regina, offering the best of both worlds with city amenities and small-town charm. You can walk to the new clubhouse at Aspen Links golf course and Aspen Village Childcare from this property. Children are conveniently bused to Ecole White City Elementary School and Greenall High School. The community offers a grocery store, hockey rink, and ball diamonds, as well as a variety of restaurants ranging from fast food to fine dining, numerous local retail stores and many lit walking paths. Includes three years of tax exemption on the residential improvement, and two full adult memberships with cart for two years at Aspen Links! (id:41462)
Exp Realty
130 Aspen Village Drive
Edenwold Rm No. 158, Saskatchewan
This pie shaped .24 acre lot, located just minutes from Regina, will give you city amenities but still offers that small-town feel. You are walking distance to the new clubhouse of Aspen Links golf course which includes a restauraunt, bar, and arcade. Aspen Village Childcare is also within walking distance. There is school bus service to both Ecole White City Elementary School and Greenall High School. The community also fetures a grocery store, hockey rink, ball diamonds, Shoppers Drug Mart, fantastic restaurants, and great local retail stores, as well as many lit walking paths. Includes three years of tax exemption on the residential improvement, and two full adult memberships with cart for two years at Aspen Links! (id:41462)
Exp Realty
150 Aspen Village Drive
Edenwold Rm No. 158, Saskatchewan
This pie-shaped .27 acre lot in a bay is just minutes from Regina, offering city amenities and small-town life. Located near the new clubhouse at Aspen Links golf course and Aspen Village Childcare. There is school bus service to Ecole White City Elementary School and Greenall High School. The community also offers a grocery store, hockey rink, ball diamonds, as well as restaurants ranging from fast food to fine dining and numerous local retail stores. The community also has many lit walking paths. Includes three years of tax exemption on the residential improvement, and two full adult memberships with cart for two years at Aspen Links! (id:41462)
Exp Realty
804 Emerald Park Road
Edenwold Rm No. 158, Saskatchewan
This .25 acre lot in Emerald Park offers breathtaking sunrises and sunsets. Its proximity to Regina provides city amenities while retaining the charm of small-town living. Located within walking distance to the new clubhouse at Aspen Links golf course and Aspen Village Childcare, this property is perfect for families. Children are conveniently bused to Ecole White City Elementary School and Greenall High School. Emerald Park boasts many lit walking paths, it's own grocery store, hockey rink, ball diamonds, numerous restaurants ranging from fast food to fine dining, and several excellent local retail stores. Includes three years of tax exemption on the residential improvement, and two full adult memberships with cart for two years at Aspen Links! (id:41462)
Exp Realty
Harold's Footwear, Apparel & Sporting Goods
Nipawin, Saskatchewan
Business Opportunity!! This is your chance to own your own established business!! Harold’s Footwear, Apparel and Sporting Goods is a turn key business that offers it all as a premium department store right in the heart of beautiful Nipawin, SK! The building is also part of this sale and has been updated over the years: roof, siding, furnace, electrical and new LED lighting throughout! Downstairs is a full height, fully functional space for more retail, storage and washroom. Located on the main drag of Nipawin and is highly visible for foot and vehicle traffic. Don’t miss out on this amazing opportunity and the dream of becoming your own boss of a thriving business!! (id:41462)
2,777 ft2
Coldwell Banker Signature
127 Harvey Street
Kamsack, Saskatchewan
A HANDYMAN'S SPECIAL..... Priced to sell! A 2 bedroom, 2 bathroom revenue property that is in great need of a handyman to restore the entire property. The Seller claims plumbing lines have all been replaced as well as a new toilet and water heater has been installed. The power remains on as well as all plumbing in good working order. The basement foundation has some cracks and was partially restored at some point with there being some metal supports added but it all appears to be very easily rectified. The property is being SOLD in "AS IS" condition with all personal effects and contents remaining to be included with the property. With a bit of restoration by a handyman this could be a great investment with the good rental market in Kamsack. The property has a potential to generate $800/month rent plus utilities. Call for more information or to schedule a viewing. Lot size 50 x 122, Taxes: $1670 /Year. NOTE: Additional photos coming soon.... (id:41462)
2 Bedroom
2 Bathroom
544 ft2
RE/MAX Bridge City Realty
836 Mctaggart Drive
Weyburn, Saskatchewan
Welcome to this beautiful 5 bedroom, 4 bathroom two-story home, offering 2,325 square feet of comfortable, functional living in a great neighborhood. Step inside to a large entry, next to a den that could be an office, play room or sitting room, leading to the gorgeous kitchen with ample cabinets, and gorgeous countertops with a huge sit up island. In the living room, you will find vaulted ceilings and an open second floor landing overlooking the spacious living room, featuring a cozy fireplace with a striking floor to ceiling focal wall. The home boasts a fully finished basement, providing additional flexible living space for a family room, home office, or guest suite. The kitchen and dining areas flow seamlessly, creating a warm and inviting environment for everyday living and gatherings. Enjoy outdoor living in the fully fenced, newly landscaped yard, with screen room, deck, and patio area with firepit area, ideal for kids, entertaining, and summer BBQs. Located in a desirable area, this home offers both comfort and lots of room for your family! Don’t miss the opportunity to make this beautiful, move in ready home yours! Call for your tour today! (id:41462)
5 Bedroom
4 Bathroom
2,325 ft2
Century 21 Hometown



