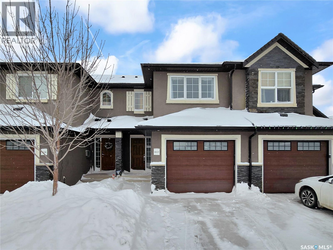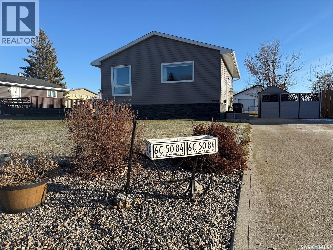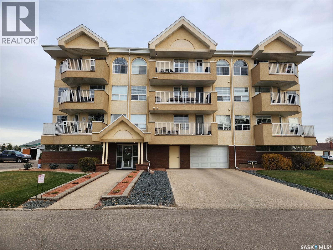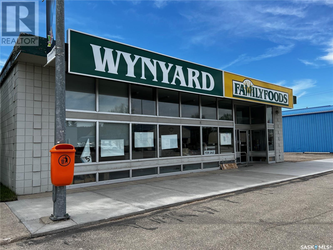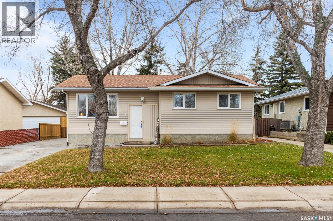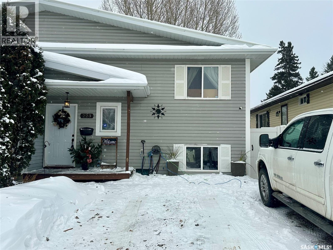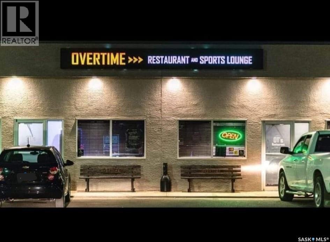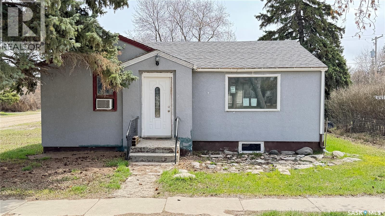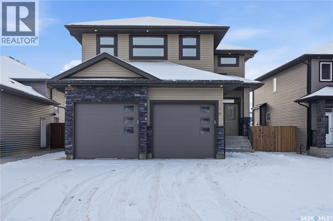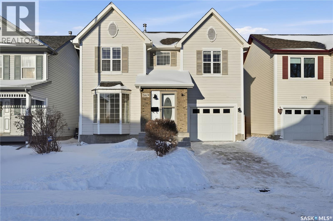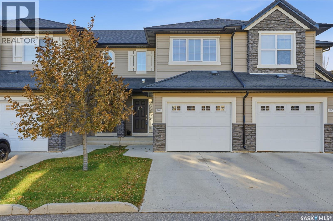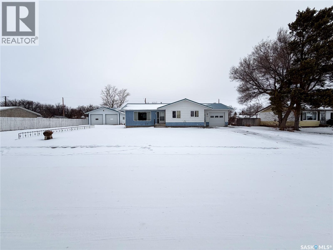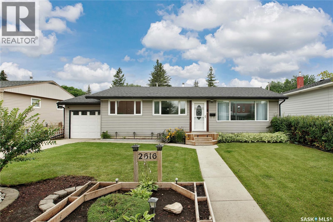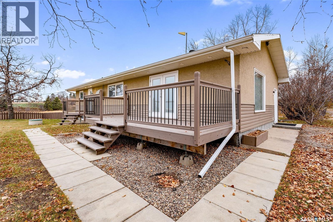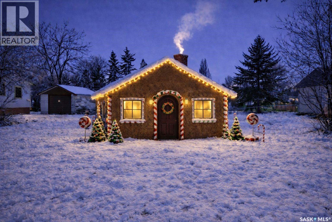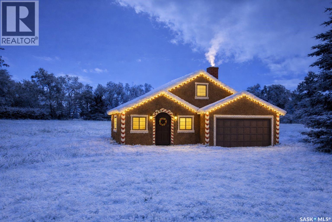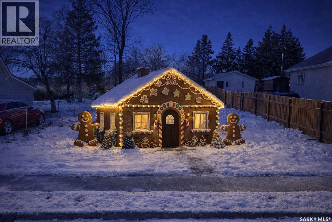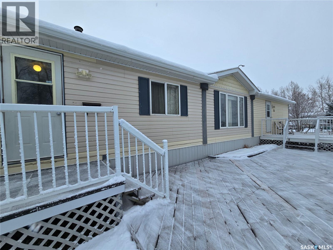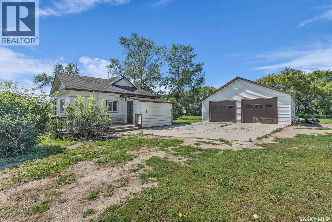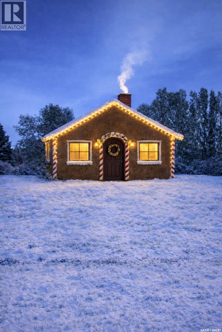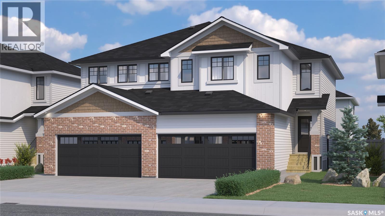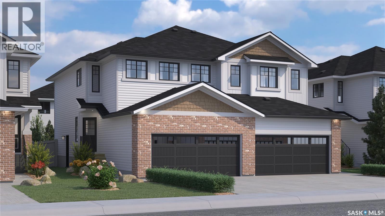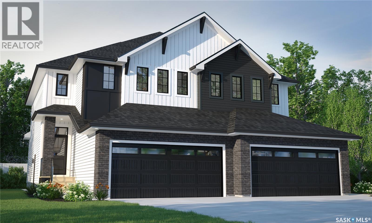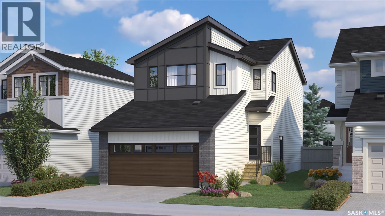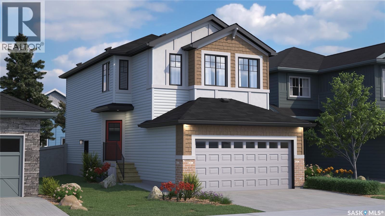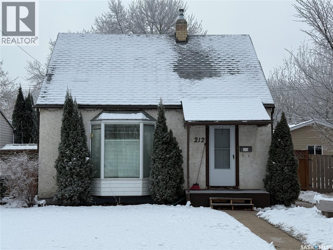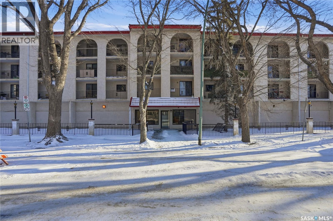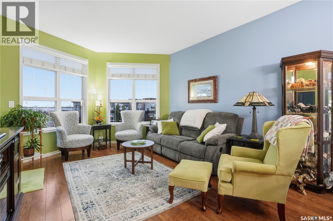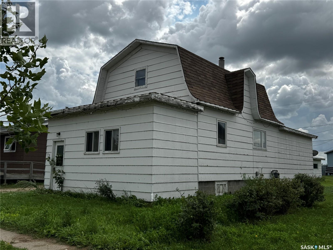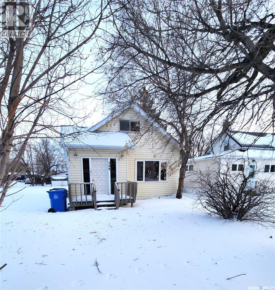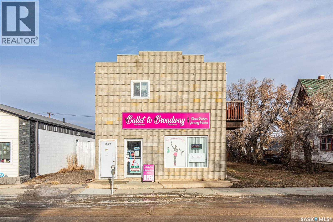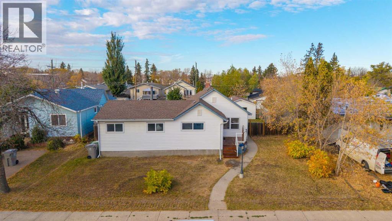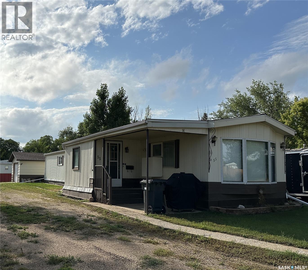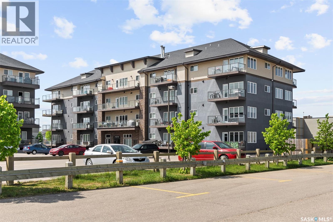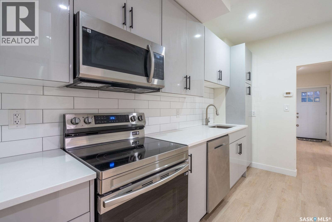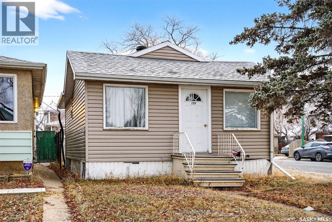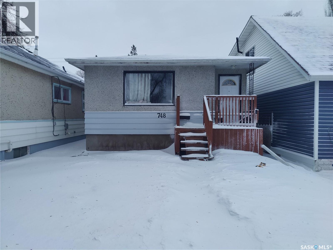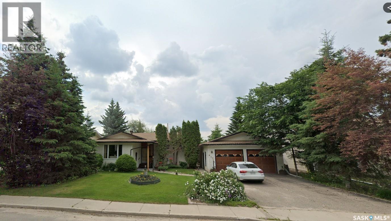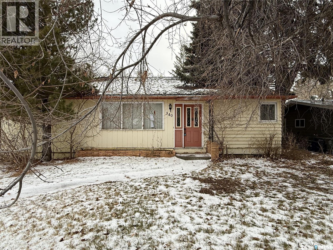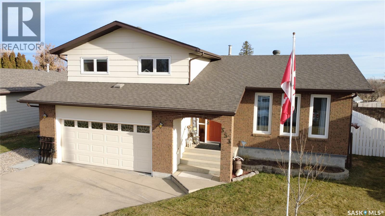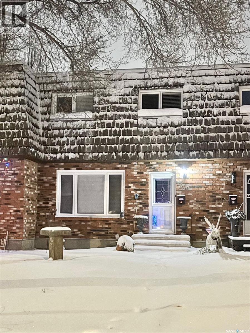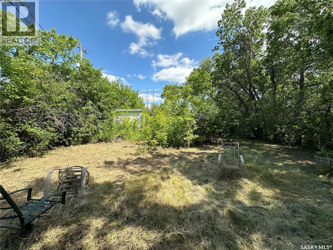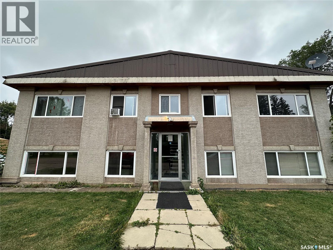Property Type
607 1303 Paton Crescent
Saskatoon, Saskatchewan
Excellent Willlowgrove location for this 3 bedroom townhouse. Check out the functional open floor plan in this completely developed townhouse. The main floor features an open concept living room , dining and kitchen with hardwood floors, quartz counter tops and tiled back splash& island. The appliances are Stainless Steel with a newer Bosch dishwasher. The main floor has been freshly painted. Upstairs has 3 bedrooms and one bathroom. Note the walk in closet in the Primary bedroom and the Jack and Jill style washroom giving access from the Primary bedroom. The basement has been completely developed with a 3 piece bath and separate laundry room with a sink and stacking washer and dryer. The basement bathroom offers that spa feel with a high end steam shower with chromotherapy and sound system. This complex is adjacent to U of S agriculture land and has many walking trails . Willowgrove has an elementary school and quick access to all the shopping, restaurant and medical amenities at University Heights . This unit has a single attached garage with direct entry and a driveway .Given the size ,layout, location and price of these townhomes they are an excellent starter or family home. Call your favourite agent today to set up a Private viewing. (id:41462)
3 Bedroom
3 Bathroom
1,245 ft2
Realty Executives Saskatoon
2223 2nd Street Ne
Carrot River, Saskatchewan
Three words come to mind as you step into this home - peace of mind. Thoughtfully updated and beautifully refreshed, this home has been given new life—simply pack your bags and move in. Nearly every major update has been completed for you, including: new appliances (2023), new windows, new flooring, fresh paint throughout, shingles (2018), hot water tank (2025), furnace (2025), central A/C (2022), electrical, siding, exterior doors, and so much more. The main floor features two generously sized bedrooms and a stunningly updated 4-piece bathroom. The living room is warm and inviting, filled with natural light and soft earthy tones. The kitchen is a dream—featuring crisp white cabinetry, stylish gold accents, stainless steel appliances, and plenty of functional storage. Heading downstairs, the full basement offers incredible potential. Whether you envision a second living room, home gym, theatre space, play area, or hobby room—the possibilities are endless. The lower level also includes two additional spacious bedrooms with large windows, creating the perfect setup for guests, teens, or a home office. The fenced yard is generously sized and could easily house the garage of your dreams one day! With its modern updates, thoughtful design, and versatile layout, this home offers comfort, style, and peace of mind for years to come. Don't miss out on your chance to own this stunning home! (id:41462)
4 Bedroom
1 Bathroom
720 ft2
Century 21 Proven Realty
1065 East Centre
Saskatoon, Saskatchewan
Welcome to 1065 East Centre—one of the best locations in Eastview. 3+1 bedroom and 2 fully renovated bathrooms. This beautifully renovated bungalow offers a full kitchen transformation with quartz countertops, tile backsplash, gas range, and high-quality appliances. All bathrooms have been redone, including a main-floor bath with a deep soaker tub and tiled surround, plus a custom tiled steam shower in the basement. The main level features three bedrooms, Open Main Floor concept with many modern day features. Some of those features include built-in sound in the living room, linear, gas, fireplace, new lighting, and decor . While the fully developed basement includes a large family room with projector and screen, a spacious bedroom, upgraded laundry room, and impressive storage. Furnace and hot water tank along with electrical panel have been replaced. The home has PVC windows throughout. A side entry provides excellent potential for a future suite. Additional highlights include a gas fireplace in the living room, built-in speaker system, composite deck with side patio doors, double concrete driveway, and an attached single garage. Homes with this level of renovation and care are truly hard to find. (id:41462)
4 Bedroom
2 Bathroom
1,034 ft2
Trcg The Realty Consultants Group
105 729 101st Avenue
Tisdale, Saskatchewan
Looking for a condo without any yardwork, look no further than Unit 105 in the beautiful Maple Ridge Condos in Tisdale, SK. This north facing unit boasts 2 bedrooms, 2 bathrooms, a modern open concept kitchen, dining, living room space with a balcony to enjoy your morning or evening beverages and enjoy the sunrise and sunset. The primary bedroom has walkthrough closets to a 3 piece ensuite. Heated underneath parking with a storage unit nicely complete this property. The amenities include an elevator, family game room with a 2 piece bathroom and wheelchair access. This great location is close to downtown shopping and the senior center. Inquire today as these sought after properties aren't on the market long. (id:41462)
2 Bedroom
2 Bathroom
990 ft2
Royal LePage Renaud Realty
309 Bosworth Street
Wynyard, Saskatchewan
Great investment opportunity for commercial property! Located downtown Wynyard. This space was previously used as a grocery store. The building has full windows on the front making it nice and bright. There is a meat cooler at the back and smaller office space. There is a full concrete basement that was used for storage. The basement has an employee washroom, coolers and conveyor track running through. There is a full parking lot to the north of the building. (id:41462)
5,460 ft2
Exp Realty
126 Church Drive
Regina, Saskatchewan
Welcome to this charming 3-bedroom, 2-bathroom bungalow nestled in a desirable north end neighbourhood, close to schools and parks! This cozy bungalow has been lovingly cared for by the same owners for over 40 years, and is now ready for first-time buyers or a growing family. Step inside the main level and be greeted by a bright living room featuring large windows and laminate flooring throughout. The layout flows into a good-sized dining room with patio doors leading to the backyard, and an adorable kitchen. This level also offers three good-sized bedrooms and a 4-piece bathroom. The lower level expands your living space with a spacious rec room and a cozy electric fireplace, a 3-piece bath, and a large den - ideal for a guest room or game room. Laundry is conveniently located adjacent to the den. Enjoy outdoor entertaining in the great backyard space featuring a large deck and patio area, mature trees, a newer shed, and direct access as it backs onto a park - perfect for kids! This home has a newer roof, main floor PVC windows and the furnace was updated in 2015. Move in and make it your own! Don't miss out on this opportunity - book your showing today! (id:41462)
3 Bedroom
2 Bathroom
954 ft2
Realty Executives Diversified Realty
223 Lochrie Crescent
Saskatoon, Saskatchewan
Welcome to this bright and well-maintained 830 sq. ft. bi-level offering an excellent layout and many upgrades. The main level features a spacious living room filled with natural light, a functional kitchen, and two well-sized bedrooms. The lower level is equally impressive with large basement windows, a generous second living area, one additional bedroom, and a large den that could be easily converted into a fourth bedroom with the addition of a window. With two full four-piece bathrooms, the home provides comfort and flexibility for a variety of living arrangements. Recent upgrades include a newer hot water heater, furnace, and air conditioning, offering peace of mind and energy efficiency. Additional highlights include a large entryway, abundant storage, and a practical, well-designed layout. Enjoy the low-maintenance backyard complete with a deck, perfect for relaxing or entertaining. An excellent opportunity for first-time homebuyers or investors, this move-in-ready home offers great natural light, functional space, and future potential! Call for your private tour today! (id:41462)
3 Bedroom
2 Bathroom
828 ft2
RE/MAX Saskatoon
1302 11th Street E
Saskatoon, Saskatchewan
1302 11th Street East – Rare Varsity View Redevelopment Opportunity It’s not every day you find a Varsity View lot with this much potential. 1302 11th Street East is being offered as a tear-down—an honest, open invitation for visionary builders, developers, or homeowners who want to design something truly special. The lot itself is a generous 5,740 sq. ft., with 40 feet of frontage—prime dimensions for anyone looking to create a custom single-family home infill project. While mostly suited for redevelopment, this home comes with a year old furnace and installed solar panels which was $10,000+ to supply and install. Varsity View has earned its reputation as one of Saskatoon’s most walkable and charming neighbourhoods. Picture tree-lined streets, children walking to school, coffee in hand on a Saturday morning stroll, and friendly neighbours who take pride in their community. This address puts you within easy walking distance to local schools, parks, and playgrounds. The University of Saskatchewan, Royal University Hospital, and Broadway District are just minutes away, opening up strong demand both for owner-occupiers and investors seeking reliable rental income from students, young professionals, and hospital staff. Varsity View doesn’t just attract interest for its location; it’s a neighbourhood with meaningful long-term property value growth and stable returns, year after year. With infill opportunities becoming increasingly scarce, this is one of those cases where “limited land availability” isn’t just a catchphrase—it’s the real story behind sustained demand. 1302 11th Street East is your blank canvas. Bring your plans, and make your mark in one of Saskatoon’s most desirable and enduring neighbourhoods. (id:41462)
2 Bedroom
780 ft2
Royal LePage Saskatoon Real Estate
910 3rd Avenue W
Shaunavon, Saskatchewan
Turnkey opportunity in the heart of Shaunavon! This thriving sports bar and restaurant is ideally located just off the main highway and steps from a busy 59-room hotel with no on-site food or beverage service—drawing consistent business from locals and travelers alike. The property is fully equipped with 4 VLTs, a full liquor license, and an updated kitchen featuring modern equipment, ready to support continued growth. Shaunavon’s strong agricultural and oil & gas industries ensure steady year-round traffic. Established 12 years ago, this well-loved business comes with loyal, experienced staff eager to remain, making the transition seamless for new owners. A rare chance to step into a proven, income-generating operation! (id:41462)
2,900 ft2
RE/MAX Of Swift Current
501 2nd Street
Kenaston, Saskatchewan
Affordable 2-BEDROOM BUNGALOW for Sale in KENASTON, Saskatchewan. Discover the potential of this bungalow for sale at 501 2ND STREET in Kenaston, SK - just a short 55-minute drive SOUTH OF SASKATOON on Highway 11. Built in 1954, this 896 sq ft home sits on a generous 50' x 132' lot and includes a SINGLE ATTACHED GARAGE. Inside, the home offers two bedrooms (one without a closet), a 3-PIECE BATHROOM, and a practical floor plan with SEVERAL NEWER WINDOWS already installed. The back porch provides additional seasonal living space (unheated), perfect for storage. The basement is open for development, giving you the chance to create extra living space, add bedrooms, or build that perfect family room or workshop. This home does need some TLC, making it a great opportunity for FIRST TIME HOME BUYERS, investors, or anyone looking for a fixer-upper with potential. Whether you're searching for a starter home in Saskatchewan, an affordable property near Saskatoon, or a project to make your own, this bungalow in Kenaston is worth a look. (id:41462)
2 Bedroom
1 Bathroom
896 ft2
Royal LePage Varsity
1107 Werschner Crescent
Saskatoon, Saskatchewan
This beautiful 3 bed + 3 bath is located on one of the best streets in Rosewood, moments away from an elementary school, park, walking paths, and other amenities. Built in 2013, this 2 storey features 1911 sq.ft. of living space with a bonus room and fully landscaped backyard. Main floor includes an open floor plan, custom kitchen cabinetry, quartz counter-tops, stainless steel appliances, 2p.c. powder room and main floor laundry. The second floor features 3 bedrooms and 2 bathrooms including a spacious bonus room, primary bedroom with a walk-in closet, spa like ensuite with a soaker tub and stand-up shower. Basement is unfinished ready for future development. There are TWO entrances through the garage for the basement and one for the main floor. Lots of potential for basement/nanny suite, home business, etc. Additional features include: double garage with dual doors, fully landscaped private yard with a composite deck and alley access. Possibility exists for future detached garage! Call now to book your private appointment. (id:41462)
3 Bedroom
3 Bathroom
1,911 ft2
L&t Realty Ltd.
5169 Donnelly Crescent
Regina, Saskatchewan
Move in ready family home in the desirable neighbourhood of Garden Ridge. Exceptional street appeal on a quiet street is walking distance to all amenities plus Winston Knoll and Riffel high schools. This 1400 sq/ft 2 story has brand new carpet and paint throughout for a fresh start. Bright and cheerful south facing living room has loads of natural light. Kitchen and dining area is spacious with upgraded cabinet and counter space. Stainless steel appliances including a newer LG stove and hood fan and new Fridgedaire built-in dishwasher. Convenient patio doors to the mature backyard with patio area and gazebo, storage shed and trees and shrubs for additional privacy. The 2 piece powder room is located next to the direct entry, 12 x 21 attached garage which is insulated. Second level boasts three bedrooms including large primary suite. The full ensuite features a jetted tub. The basement is partially finished with a rec-room area, laundry room with front load washer (includes pedestal washing unit!) and dryer. Roughed in for future basement bathroom. Upgraded new 2 ton central air conditioning unit and central vac included. Move into your new home today! Quick possession. (id:41462)
3 Bedroom
4 Bathroom
1,400 ft2
RE/MAX Crown Real Estate
106 410 Ledingham Way
Saskatoon, Saskatchewan
This Charming 3 bedroom Townhouse is ready for its next owner!Located in a desirable neighbourhood of Rosewood,this Townhouse features a spacious open concept living area,perfect for entertaining family and friends along with dining area and walkout to patio.The updated kitchen boasts stainless steel Appliances,Quartz counter top and plenty of counter space for cooking and meal prep,it carries many other features like Hardwood on main floor,Central Air Condition,storage under stairs,insulated garage,many amenities just 2 min walk away.Each bedroom offers ample closet space.Basement is finished with family room ,3 piece washroom & laundry (id:41462)
3 Bedroom
3 Bathroom
1,254 ft2
Realty One Group Dynamic
964 Athabasca Street W
Moose Jaw, Saskatchewan
Calling all first time buyers and investors! This home is ready for you to call your own, or would make an excellent property to add to your revenue portfolio! Close to SaskPolytech and other amenities, at this price, this home would offer a great return as a rental for those looking to increase their income! This home is in a great neighborhood, close to parks, schools, and centrally located, giving you quick access to all parts of the city! Featuring 2 bedrooms, 1 bathroom, open-concept living/dining areas and a large backyard! Check out the extensive list of upgrades that have been done in recent years: all new wiring and electrical panel, all new plumbing, new furnace, water heater and central air conditioner, all new windows, new complete bathroom, brand new roof, new drywall, trim and baseboards, new flooring throughout, new lights, new countertops and tile backsplash, new window treatments, basement walls insulated and boarded, etc! This home is the complete package at an affordable price! Book your showing today! (id:41462)
2 Bedroom
1 Bathroom
739 ft2
Coldwell Banker Local Realty
120 6th Street E
Ponteix, Saskatchewan
Welcome to 120 6th Street E in the welcoming community of Ponteix — a well-cared-for 1,628sqft bungalow with loads of practical features and room to grow. Sitting on a 9,600sqft lot with lane access, this home offers incredible garage and workshop space, plus multiple entries for added convenience. Step inside the front door and you’re welcomed into a bright living room with triple-pane windows that flood the space with natural light. Just ahead is access to the two main floor bedrooms, each with comfortable layouts, 4-piece bathroom and a well-appointed main floor laundry room with a handy utility sink. To the right of the entry, the dining area features a built-in for display or storage, while the adjoining kitchen offers warm oak cabinetry and flows seamlessly to the back entry, which connects to the heated and insulated single attached garage(16x26). The basement is fully developed and ideal for extended family living, guests, or hobbyists. There’s a family room with a cozy gas fireplace, a 4-piece bathroom, a dedicated cold storage room, and two additional rooms that can serve as a den, office, or extra bedrooms (buyer to confirm egress). There’s also a utility room and loads of storage space. What truly sets this property apart is the garage setup: in addition to the attached garage, there’s a heated and insulated double detached garage(26x26) with a long gravel drive from the street, and a massive unheated/uninsulated RV garage(16x40). The RV garage offers significant overhead storage, a manual door, 100 amp panel, and space for your largest toys or workshop plans. This home has been lovingly maintained and updated with key features such as a metal roof (approx. 2015), on-demand water heater (approx. 2020), HE furnace and water softener. A solid property with generous space inside and out — don’t miss your chance to own a great home in the heart of Ponteix! Home sold is AS-IS condition, what you see is what you get. (id:41462)
2 Bedroom
3 Bathroom
1,628 ft2
Exp Realty
2616 Clarence Avenue S
Saskatoon, Saskatchewan
Welcome to 2616 Clarence Avenue South this bright, Updated & Wheelchair Accessible(just needs ramp) Bungalow on a 55’ Lot in the gorgeous loved area of Avalon. This beautifully updated and move-in ready bungalow with fantastic curb appeal and a bright, sunny interior. Situated on a spacious 55-foot lot, this home offers a blend of comfort, function, and style in a prime location close to schools, shopping, dining, public transit, and the University of Saskatchewan. The main floor features a large, sun-filled living room with expansive windows, a spacious kitchen with ample cabinetry, and three generously sized bedrooms. The upgraded 4-piece bathroom includes a newer tub and vanity, while new flooring flows seamlessly throughout the main level. Enjoy the convenience direct access from a concrete front drive into the attached single-car garage. The west-facing covered patio overlooks a fully fenced backyard with mature trees and a garden area—perfect for relaxing or entertaining. The fully finished basement adds even more living space, featuring a large family room, an additional bedroom (no closet), and a full 4-piece bathroom—ideal for guests, teens, or a home office. This well-maintained property offers easy access to anywhere in the city and is perfect for families, retirees, or anyone looking for a charming, functional home in a central location. (id:41462)
4 Bedroom
2 Bathroom
960 ft2
Royal LePage Saskatoon Real Estate
15108 Highway 302 East Acreage
Prince Albert Rm No. 461, Saskatchewan
Country living just 4 km from Prince Albert ON 39.94 acres!!! Extensively Renovated Bungalow with 2 bedroom suite to help pay the mortgage! Escape the city while staying close to everything. This beautifully renovated 1110 square foot bungalow sits on nearly 40 acres just 4 km east of Prince Albert. The property offers city water, an above ground spray out septic system, a single detached garage, and incredible potential for future subdivision. The main floor features a bright, spacious layout with a welcoming front entry, large pantry, updated kitchen with island, generous living room, main floor laundry, 4 piece bathroom, and two oversized bedrooms. Every detail has been thoughtfully updated including flooring, paint, trim, bathrooms, kitchens, windows (2016), shingles, insulation, gyproc, doors, high energy efficient furnace and more. The lower level hosts a completely self contained 2 bedroom suite with its own entrance, front deck, laundry, and two electrified parking stalls, perfect for extended family, guests, or rental income. The suite offers a full kitchen and dining area with stylish cabinetry, cozy living room, 4 piece bathroom, and separate utility room. Outside, enjoy the peaceful acreage setting with mature trees, open pasture, and a barn equipped with water, power, and its own well for livestock. Whether you are looking for hobby farming, multi generational living, or simply more space and privacy, this property checks all the boxes. (id:41462)
4 Bedroom
2 Bathroom
1,110 ft2
Hansen Real Estate Inc.
129 1st Street N
Churchbridge, Saskatchewan
’Twas the season for dreaming of what comes next, Of fresh beginnings waiting quietly, next. Right on 1st Street, quiet and kind, Sits a little piece of land with a future in mind. Maybe it’s the place for a home built just right, With windows that catch both the morning and night. Or maybe it’s space — a little more room, To stretch out the yard and let gardens bloom. Set in the heart of a town that feels true, Where neighbours still wave and days move slow too. This lot doesn’t rush you or tell you what to be, It simply waits patiently for possibility. Because every home starts before walls ever rise, It begins as a thought — a hope, a plan, a size. And sometimes the best chapters don’t start with a door, They start with a patch of land… and dreaming some more. ’Tis the season for imagining where life might lead, And 129 1st Street is ready for whatever you need. (id:41462)
RE/MAX Blue Chip Realty
202 Persson Street
Stockholm, Saskatchewan
’Twas the season for dreaming of starting out new, Of fresh plans, open space, and a vision in view. Right in the heart of Stockholm, quiet and kind, Sits a rare little lot with a story to find. Nearly an acre in town — room to breathe, room to grow, With space for a home, a shop, or both if you choose so. Its shape tells a tale all its own, Not cookie-cutter land — but a place to make home. The essentials wait close, right there at the street, Water, sewer, and gas — making plans feel complete. From gardens to gatherings, projects to play, This lot leaves the rest up to you and your way. Take a walk by and linger, let the ideas begin, Picture mornings, backyards, and seasons settling in. Because sometimes the dream isn’t loud or ornate, It’s a quiet piece of land… patiently waiting. ’Tis the season for imagining what could start here, And 202 Persson Street is ready for its next chapter — whenever you are. (id:41462)
RE/MAX Blue Chip Realty
68 Victoria Avenue
Yorkton, Saskatchewan
'Twas the season for dreaming of something brand new, Of quiet little ideas just starting to brew. On Victoria Avenue, tucked simple and neat, Sits a small piece of land with a story to meet. Not loud or imposing, not trying too hard, Just space for a vision, for quiet new dreams. A place to imagine, to pause, to explore, Where possibilities wait behind an unbuilt door. With the city close by and amenities near, This lot feels connected, yet quietly clear. It doesn’t give answers or rush you along, It simply invites you to think… and ask on. Because every great plan starts small and unsure, With a question, a spark, and a path to explore. And sometimes the best ideas begin out of view, On a lot waiting… like 68 Victoria too. (id:41462)
RE/MAX Blue Chip Realty
53 Prairie Sun Court
Swift Current, Saskatchewan
This well-maintained 3-bedroom, 2-bathroom mobile home is move-in ready and full of features you’ll appreciate. Built in 2000, it offers a spacious layout with updated laminate flooring, PVC windows, and lots of counter space in the kitchen—perfect for daily life and easy entertaining. The multi-level deck adds extra space to relax, BBQ, or just enjoy the outdoors. Located in a quiet, established park, this home is ideal for anyone looking for affordable, low-maintenance living without giving up comfort or style. (id:41462)
3 Bedroom
2 Bathroom
1,216 ft2
RE/MAX Of Swift Current
Unknown Address
Blucher Rm No. 343, Saskatchewan
This acreage is located just outside the town of Clavet, Saskatchewan, offering a mature yard with Saskatoon only 15 minutes away. The property was originally built in 1928. The home still features many of its original 1928 construction elements, such as lath and plaster walls and knob/tube wiring, and would benefit from significant updates or a fresh start for someone looking to make it their own. Also on the property is a 24’ x 32’ detached garage, built in mid 80's, fully insulated and set on a solid concrete floor, providing functional space for storage, a workshop, or hobby use. Natural gas, electricity, and city water are already installed and available on the property, adding convenience for future use or redevelopment. The acreage has not yet been subdivided from the surrounding farmland. The size and configuration of the subdivision are negotiable. Price is based on 16 acres. 40’X100’ Archrib shed and the tractor with attachments shown in the photos are available for purchase at an additional cost. (id:41462)
1,246 ft2
Royal LePage Saskatoon Real Estate
11 Willow Lane
Fertile Belt Rm No. 183, Saskatchewan
’Twas the season for dreaming of slowing things down, Of lake air, tall trees, and escaping the town. Tucked into the Valley where the hills gently lean, Sits a quiet little lane — calm, ready, and green. Here, mornings feel softer, the pace feels just right, With Round Lake close by from dawn until night. A place for a cabin, a home, or retreat, Where summers stretch long and winters feel sweet. The road leads you in, paved, curbed, and clear, With power and gas already waiting right here. Let your plans take shape with the seasons as guide. Nearby, life stays easy — a short ride away, Ice cream, the marina, a meal, or a play. Boats in the summer, sleds when it snows, Trails through the hills wherever adventure goes. Flat land, open sky, and room to begin, With the Valley wrapped quietly all around you in. Not just a lot — but a pause, a plan, A place where a dream slowly turns into land. ’Tis the season for picturing what life could be… And 11 Willow Lane is waiting to see. (id:41462)
RE/MAX Blue Chip Realty
222 Yuel Lane
Saskatoon, Saskatchewan
Welcome to Rohit Homes in Aspen Ridge, a true functional masterpiece! Our Lawrence model semi-detached home offers 1,495 sqft of luxury living. This brilliant Two Storey design offers a very practical kitchen layout, complete with quartz countertops, an island, pantry, a great living room, perfect for entertaining and a 2-piece powder room. This property features a front double attached garage (19x22), fully landscaped front, double concrete driveway. On the 2nd floor you will find 3 spacious bedrooms with a walk-in closet off of the primary bedroom, 2 full bathrooms, second floor laundry room with extra storage, bonus room/flex room, and oversized windows giving the home an abundance of natural light. This gorgeous single family home truly has it all, quality, style, a flawless design! Over 30 years experience building award-winning homes, you won't want to miss your opportunity to get in early. Color palette for this home is Coastal Villa. *GST and PST included in purchase price. *Deck, fence and finished basement are not included* Pictures may not be exact representations of the home, photos are from the show home. Interior and Exterior specs/colours will vary between homes. For more information, the Rohit showhomes are located at 322 Schmeiser Bend or 226 Myles Heidt Lane and open Mon-Thurs 3-8pm & Sat, Sun & Stat Holidays 12-5pm. (id:41462)
3 Bedroom
3 Bathroom
1,495 ft2
Realty Executives Saskatoon
218 Yuel Lane
Saskatoon, Saskatchewan
Welcome to Rohit Homes in Aspen Ridge, a true functional masterpiece! Our DAKOTA model offers 1,412 sqft of luxury living. This brilliant design offers a very practical kitchen layout, complete with quartz countertops, a great living room, perfect for entertaining and a 2-piece powder room. On the 2nd floor you will find 3 spacious bedrooms with a walk-in closet off of the primary bedroom, 2 full bathrooms, second floor laundry room with extra storage, bonus room/flex room, and oversized windows giving the home an abundance of natural light. This property features a front double attached garage (19x22), fully landscaped front yard and a double concrete driveway. There are NO CONDO FEES! This gorgeous semi-detached home truly has it all, quality, style and a flawless design! Over 30 years experience building award-winning homes, you won't want to miss your opportunity to get in early. The colour palette for this home will be: Coastal Villa. Please take a look at our virtual tour! Floor plans are available on request! *GST and PST included in purchase price. *Fence and finished basement are not included*. Pictures may not be exact representations of the unit, used for reference purposes only. For more information, the Rohit showhomes are located at 322 Schmeiser Bend or 226 Myles Heidt Lane and open Mon-Thurs 3-8pm & Sat, Sun & Stat Holidays 12-5pm. (id:41462)
3 Bedroom
3 Bathroom
1,412 ft2
Realty Executives Saskatoon
230 Yuel Lane
Saskatoon, Saskatchewan
Welcome to Rohit Homes in Aspen Ridge, a true functional masterpiece! Our semi-detached DALLAS model home offers 1,661 sqft of luxury living. This brilliant design offers a very practical kitchen layout, complete with quartz countertops, walk through pantry, a great living room, perfect for entertaining and a 2-piece powder room. On the 2nd floor you will find 3 spacious bedrooms with a walk-in closet off of the primary bedroom, 2 full bathrooms, second floor laundry room with extra storage, bonus room/flex room, and oversized windows giving the home an abundance of natural light. This property features a front double attached garage (19x22), fully landscaped front yard and a double concrete driveway. This gorgeous home truly has it all, quality, style and a flawless design! Over 30 years experience building award-winning homes, you won't want to miss your opportunity to get in early. Color palette for this home is our infamous Urban Farmhouse. Floor plans are available on request! *GST and PST included in purchase price. *Fence and finished basement are not included* Pictures may not be exact representations of the home, photos are from the show home. Interior and Exterior specs/colors will vary between homes. For more information, the Rohit showhome is located at 322 Schmeiser Bend or 226 Myles Heidt Lane and open Mon-Thurs 3-8pm & Sat, Sun & Stat Holidays 12-5pm. (id:41462)
3 Bedroom
3 Bathroom
1,661 ft2
Realty Executives Saskatoon
226 Yuel Lane
Saskatoon, Saskatchewan
Welcome to Rohit Homes in Aspen Ridge, a true functional masterpiece! Our LANDON semi-detached model offers 1,581 sqft of luxury living. This brilliant design offers a very practical kitchen layout, complete with quartz countertops, an oversized island, a pantry, and a great living room, perfect for entertaining plus a 2-piece powder room. This property features a front double attached garage (19x22), fully landscaped front and a double concrete driveway is included. There are NO CONDO FEES! On the 2nd floor you will find 3 spacious bedrooms with a walk-in closet off of the primary bedroom, 2 full bathrooms, second floor laundry room with extra storage, bonus room/flex room, and oversized windows giving the home an abundance of natural light. This gorgeous semi-detached home truly has it all, quality, style and a flawless design! Over 30 years experience building award-winning homes, you won't want to miss your opportunity to get in early. This is truly the place you want to live! Color palette for this home is our infamous Coastal Villa. Please take a look at our virtual tour! Floor plans are available on request! *GST and PST included in purchase price. *Fence and finished basement are not included* Pictures may not be exact representations of the unit, used for reference purposes only. For more information, the Rohit showhomes are located at 322 Schmeiser Bend or 226 Myles Heidt Lane and open Mon-Thurs 3-8pm & Sat, Sun & Stat Holidays 12-5pm. (id:41462)
3 Bedroom
3 Bathroom
1,581 ft2
Realty Executives Saskatoon
121 Yuel Crescent
Saskatoon, Saskatchewan
Welcome to Rohit Homes in Aspen Ridge, a true functional masterpiece! Our single family LANDON model offers 1,580 sq ft of luxury living! This brilliant design offers a very practical kitchen layout, complete with quartz countertops, spacious pantry, a great living room, perfect for entertaining and a 2-piece powder room. This property features a front double attached garage (19x22), fully landscaped front yard, and double concrete driveway. On the 2nd floor you will find 3 spacious bedrooms with a walk-in closet off of the primary bedroom, 2 full bathrooms, second floor laundry room with extra storage, bonus room/flex room, and oversized windows giving the home an abundance of natural light. This gorgeous home truly has it all, quality, style and a flawless design! Over 30 years experience building award-winning homes, you won't want to miss your opportunity to get in early. Color palette for this home is Coastal Villa. Please take a look at our virtual tour! Floor plans are available on request! *GST and PST included in purchase price. *Fence and finished basement are not included. Pictures may not be exact representations of the unit, used for reference purposes only. For more information, the Rohit showhomes are located at 322 Schmeiser Bend or 226 Myles Heidt Lane and open Mon-Thurs 3-8pm & Sat, Sun & Stat Holidays 12-5pm. (id:41462)
3 Bedroom
3 Bathroom
1,581 ft2
Realty Executives Saskatoon
117 Yuel Crescent
Saskatoon, Saskatchewan
Welcome to Rohit Homes in Aspen Ridge, a true functional masterpiece! Our DAKOTA Single Family model offers 1,412 sqft of luxury living. This brilliant design offers a very practical kitchen layout, complete with quartz countertops, a great living room, perfect for entertaining and a 2-piece powder room. On the 2nd floor you will find 3 spacious bedrooms with a walk-in closet off of the primary bedroom, 2 full bathrooms, second floor laundry room with extra storage, bonus room/flex room, and oversized windows giving the home an abundance of natural light. This property features a front double attached garage (20x22), fully landscaped front yard and a double concrete driveway. This gorgeous home truly has it all, quality, style and a flawless design! Over 30 years experience building award-winning homes, you won't want to miss your opportunity to get in early. The colour palette for this home will be Coastal Villa. Please take a look at our virtual tour! Floor plans are available on request! *GST and PST included in purchase price. *Fence and finished basement are not included*. Pictures may not be exact representations of the unit, used for reference purposes only. For more information, the Rohit showhomes are located at 322 Schmeiser Bend or 226 Myles Heidt Lane and open Mon-Thurs 3-8pm & Sat, Sun & Stat Holidays 12-5pm. (id:41462)
3 Bedroom
3 Bathroom
1,412 ft2
Realty Executives Saskatoon
212 Adelaide Street E
Saskatoon, Saskatchewan
Imagine finding a home in a mature Saskatoon neighbourhood that gives you space, potential, and a price that lets you make it your own. This two bedroom, two bathroom home sits on a quiet tree lined street in an established area with quick access to Circle Drive, making it easy to reach anywhere in the city in minutes. Inside, the home is ready for cosmetic updates, giving you the chance to build equity and shape the space to your style. The furnace was recently serviced and now includes a new heat pump and heat exchanger for peace of mind. The fully fenced lot offers room to enjoy the outdoors, and the single detached garage with alley access adds valuable convenience. With parks and elementary schools nearby, this location feels connected and welcoming. Come see how this home can grow with you. Let’s set up your showing today. (id:41462)
2 Bedroom
2 Bathroom
912 ft2
Exp Realty
102 2125 Osler Street
Regina, Saskatchewan
This property comes completely furnished (except for the tenant’s personal belongings). The interior walls are concrete, which helps with sound control. The bedroom has no window. Updates over the years include: refreshed cabinets, stainless steel appliances, flooring, base trim, paint and wall air conditioning unit. There is one designated parking spot #2 at the back of the building (which is easily accessible from the north exterior door to the building). There is a common area laundry room on each floor. There is an elevator on every floor. Security exterior doors with a buzzer system at the front door. Cameras are in various areas of the building. A brand new elevator was installed in December 2025. Great potential for a first-time home owner or revenue. This condo is located close to the downtown area. Property sold as is. (id:41462)
1 Bedroom
1 Bathroom
571 ft2
Global Direct Realty Inc.
301 2160 Heseltine Road
Regina, Saskatchewan
Meticulously maintained and masterfully designed; this elegant 3rd floor River Bend condo checks all the boxes for the next chapter of your life! As soon as you enter, you are warmly greeted with a tranquil and rejuvenating environment. Every thought and detail has the peace and serenity of its owners in mind. Open enough to provide ample space for you and your guests, yet cozy enough to make you feel right at home. Backed by an amazing community of neighbors with seamless access to all east Regina amenities. Underground parking, community amenities room, and a car wash bay provide all the benefits of refined living. 9 foot ceilings give a grand, open feel, while a generous master bedroom, 3 piece ensuite, and walk-in closet complete the cozy space. In-suite laundry and 1 underground parking stall are included. Regarded as one of the most well-managed condos in the city, Riverbend Lakes ensures everything is seamlessly maintained for peace of mind as you enjoy life. Crowning off this idyllic abode is a west facing balcony to take in the most spectacular prairie sunsets. Fully accessible, fully secure & fully yours. Call your favorite Realtor® for a showing! (id:41462)
2 Bedroom
2 Bathroom
1,061 ft2
2 Percent Realty Refined Inc.
210 2nd Avenue W
Nokomis, Saskatchewan
Every once in a while, you come across a property that has good bones and requires some TLC, she needs some work done; on a double lot, has three bedrooms and two bathrooms, with a double detached garage. The property is available immediately. One hour and 45 minutes to Saskatoon and has a Co-op Gas bar/Agro Centre, Full Serve, Animal Health, Diesel, Feed, Hardware, Lumber, Gas - Regular with the food store and Restaurant(s). Come check this property out today. (id:41462)
3 Bedroom
2 Bathroom
1,420 ft2
Royal LePage Varsity
508 1st Avenue E
Lampman, Saskatchewan
This 1224 sq ft, 3 bedroom, one and a half story home is located in the thriving community of Lampman. The main floor boasts a 4 piece bathroom, master bedroom, kitchen, dining area, living room and large entry porch. The second level has two more large bedrooms and a walk in closet. There is nice flooring throughout and the rooms are full of natural light. It is located on a quite tree lined street and has a large yard that would be perfect for your family. (id:41462)
3 Bedroom
1 Bathroom
1,224 ft2
Royal LePage Dream Realty
232 High Street W
Moose Jaw, Saskatchewan
Prime Investment Opportunity in Downtown Moose Jaw! This well-maintained mixed-use commercial/residential building offers a fantastic opportunity to add income producing property to your portfolio. With 2400 SF of main floor commercial space and an additional 2400 sq feet upstairs of residential space, this property is ideally located within walking distance to shops, banks, grocery stores, restaurants and Main Street amenities. Main Floor - Retail Space (2400 sq ft): Spacious retail area with South facing windows, dedicated displays and reception area, two 2-pc washrooms, 2 change rooms, staff room, storage, and mechanical room. Flexible layout suitable for a variety of C2 businesses. Second Level: Residential Suites (2400 sq ft total): Three 1 bedroom apartments, each with its own power meter, long term tenants already in place, wall A/C units, small balcony overlooking green space, shared coin-operated laundry in the hallway, electrified off-street parking for tenants. This is a rare opportunity to own a turn-key investment property in a prime downtown location with excellent walkability. Retail business on main floor is willing to rent from new buyers. (id:41462)
4,800 ft2
Royal LePage® Landmart
4624 45 Street
Lloydminster, Saskatchewan
Great opportunity to own a starter home or investment property in Saskatchewan! This cozy home features an open-concept layout with recent upgrades including fresh paint, new fixtures, and updated flooring throughout. Enjoy the comfort of PVC windows and the convenience of a single-car garage. The fenced, private yard offers plenty of space for outdoor living. Why rent when you can own? This home is move-in ready and full of potential. (id:41462)
3 Bedroom
1 Bathroom
1,192 ft2
RE/MAX Of Lloydminster
55 14th Street
Weyburn, Saskatchewan
Solid mobile home situated on a large lot with a lovely bank of mature trees offering great privacy. This well-maintained property features a single car garage with remote, a spacious entryway, and a bright, open dining and kitchen area. You'll love the large living room with plenty of natural light. Complete with 3 bedrooms, a 4-piece bath, and convenient laundry area. Ample storage throughout. Quick possession available—move in and make it yours! (id:41462)
3 Bedroom
1 Bathroom
1,038 ft2
RE/MAX Weyburn Realty 2011
310 714 Hart Road
Saskatoon, Saskatchewan
Welcome to #310 – 714 Hart Road. Awesome 3rd floor CORNER unit which has 2 bedrooms, 1 bathroom. The open concept area includes the kitchen, the dining room, & the gorgeous living room with its huge corner windows make this plan an obvious winner! Other key features include in suite laundry with stackable washer/dryer, central air conditioner (Wall unit), a spacious east facing balcony & gas BBQ plus 1 dedicated parking stall for the owner and possibly the opportunity to rent a 2nd stall from the condo association. Condo fees include all HEAT & WATER usage!! This unit has been meticulously kept by its present owners & is a pleasure to view, you won’t be disappointed! (id:41462)
2 Bedroom
1 Bathroom
800 ft2
Homelife Crawford Realty
1906 Cameron Street
Regina, Saskatchewan
A RARE OPPORTUNITY!! Beautifully renovated from top to bottom home sits on a full lot and includes the vacant lot next door, with its own separate lot number, giving you incredible potential for future development, a new build, or added value. Inside, the main floor offers a bright, open-concept living and dining space with all-new LED lighting and modern LVP flooring. The brand-new kitchen features sleek cabinetry and stainless steel appliances—perfect for cooking and entertaining. Upstairs, you’ll find three comfortable bedrooms and a refreshed 4-piece bath. The top floor is your private retreat, featuring the primary bedroom with a gorgeous 5-piece ensuite and built-in laundry combo—a rare and convenient touch. The home has been fully updated with new electrical, new roof, pony-walled foundation, new water heater, fresh paint, and more. A double detached garage sits at the back for added convenience. Fully move-in ready with a bonus lot included—this is a property with both comfort and future opportunity. A great find for homeowners, investors, or builders. (id:41462)
4 Bedroom
2 Bathroom
1,465 ft2
Yourhomes Realty Inc.
179 Halifax Street
Regina, Saskatchewan
Nicely updated bungalow in Regina's Churchill Downs neighbourhood that would make a great first time home or investment property. Freshly painted, laminate flooring throughout main, renovated bathroom. Basement has great ceiling height, has been reinforced and is open for your development. Good sized corner lot with a parking pad and great space for future garage. Sewer line replaced in 2021, sump pump and back flow valve, shingles in 2017. (id:41462)
2 Bedroom
1 Bathroom
611 ft2
RE/MAX Crown Real Estate
748 Rae Street
Regina, Saskatchewan
Investor alert or first-time buyer opportunity! This solid 852 sq ft infill bungalow offers great value with suite potential and a detached garage. Built in 1963, the home features two bedrooms on the main floor and a finished basement with a third bedroom, second bathroom, rec room, laundry area, and a second kitchen setup, plus a separate back entrance for flexible use. The furnace (2022) and water heater (2023) have been upgraded, and the home also includes central air conditioning. The foundation appears solid, and the home sits level throughout. All appliances are included with the sale. Outside you’ll find a fenced yard, patio space, and a single detached garage with newer shingles, plus parking off the alley. Located on a quieter block near the edge of Washington Park, this property is tucked away from high-traffic areas yet offers easy access to Lewvan Drive and downtown. A clean, functional home at a price point that makes sense—use as a personal residence with mortgage helper or add it to your revenue portfolio. The basement currently rents easily at $900/month, which could be increased to over $1000/month by adding an additional basement bedroom! (id:41462)
3 Bedroom
2 Bathroom
852 ft2
Realty Executives Diversified Realty
617 3rd Street W
Meadow Lake, Saskatchewan
Welcome to 617 3rd Street West! This home is ideal for a family, with 3 bedrooms and 3 bathrooms. We are offering a bright, spacious open concept floor plan w/ a sunk-in living room, perfect for entertaining family and friends. 3 bedrooms & 2 bathrooms with 1360sq ft on the main level. The lower level has a huge family room and 3pc bathroom with a bonus room, currently utilized as a sewing room. The laundry/utility room is large and has plenty of space for added storage. Outside you will find a covered deck, adding to the family space to enjoy. The yard is manageable, with many perennials. Hot water on demand is a great feature of this home. Also, majority of the upper level windows have been updated and we offer a RO system for the kitchen. Note: Some furniture is negotiable. Call today. This may be the one you are waiting for. (id:41462)
3 Bedroom
3 Bathroom
1,360 ft2
RE/MAX Of The Battlefords - Meadow Lake
7, 1811 49 Avenue
Lloydminster, Saskatchewan
This 3 Bedroom, 2 Bathroom (4 piece and 2 piece) Townhome is located on the south side of Lloydminster. Close to many amenities. The large open plan is ideal for your family. The livingroom/dining room/kitchen is inviting. The island in the kitchen is moveable too. The rent is $1300.00 per month. This is based on a family of 4. Security deposit is also $1300.00. This unit includes water. Electricity/Power, Heat/Gas and tenant insurance is required. Please go to our website and fill in an application or you can call the office during regular business hours. An application is required prior to any viewings. A small dog may be considered (non-refundable pet fee) No cats. One year lease is required. This property is offered for rent by Mac’s Realty Ltd. Real Estate and Property Management, licensed in both Alberta and Saskatchewan. No viewings are booked until rental application is filled in full, income and job information IS required. Rental application is found on our website. There are no exceptions. NO PETS – NO SMOKING – NO BIRDS - NO REPTILES (id:41462)
3 Bedroom
2 Bathroom
1,080 ft2
Mac's Realty Ltd.
340 Ross Street
Lumsden, Saskatchewan
Step into a country pace as Lumsden is a quick 15 minutes outside Regina. Small town feel with most amenities right in town. Family sized home in close proximity to schools K-12. Spacious living area with great flow. Fabulous retro kitchen off the back mudroom leads to either living room and main hall. Large living room faces the street and is open to an enormous family room with garden doors. Fireplace has never been used. Three good-sized bedrooms with a 4-piece bathroom up. There is some original hardwood and appears in nice shape. Lower level has a giant recreation room, a 3-piece bathroom and loads of storage. Park-like backyard has a shed that was used as a workshop in the past. Some amenities in town include: gas, groceries, restaurants, pharmacy, daycare, preschool and much more. (id:41462)
3 Bedroom
2 Bathroom
1,224 ft2
Realty Executives Diversified Realty
353 Walsh Trail
Swift Current, Saskatchewan
This 1,738 sq. ft. four-level split at 353 Walsh Trail, Swift Current, is built for real family life, offering plenty of space to grow while still feeling warm and welcoming. The main level brings everyone together with trusted oak kitchen cabinetry that has stood the test of time, a large sit-at island with seating for four that easily becomes the centre of breakfasts, homework, and late-night chats, and a built-in China cabinet that adds both charm and storage. The bright dining area sits right off the kitchen, while the living room is grounded by hardwood floors and a built-in entertainment centre that creates a cozy yet functional gathering space. Just a few steps down, the family room is where movie nights and playtime naturally land, with patio doors leading out to the back deck and a fully fenced yard that feels safe and private for kids and pets. Upstairs, you will find 3 well-sized bedrooms, a 4-piece bathroom, and a primary bedroom complete with its own 3-piece ensuite, giving parents the opportunity to get ready at the same time as the kids. The fourth level offers even more flexibility with a rec room that works equally well as a teen hangout, home gym, or games area, plus a 3-piece bathroom and a spacious laundry/storage room that keeps life organized. Outside, the backyard includes a garden area for growing your own vegetables, a storage shed, and vinyl fencing, and opens to a lovely green space. The front gravel parking pad is ideal for an RV or extra vehicles. An attached 22 x 21 double garage walks directly into the home, making busy mornings, grocery runs, and winter weather far easier to manage. With updates including triple-pane PVC windows, newer kitchen appliances, updated light fixtures, select flooring, and the advantage of quick possession, this is a home where routines run smoothly, milestones are celebrated, and family memories naturally take shape. (id:41462)
3 Bedroom
3 Bathroom
1,738 ft2
Century 21 Accord Realty
A 2004 Foley Drive
North Battleford, Saskatchewan
Welcome to this charming 3 bedroom 1 bathroom townhouse located in a great family neighbourhood that is close to elementary schools, splash park, playgrounds, walking path and shopping. This well maintained home offers a functional layout, with the spacious living room with beautiful wood floors and a large eat in kitchen with tons of cupboards and counter space. Upstairs, you will find the 4 piece bathroom that has been updated with ceramic tile floors and tub surround and a large sink, 3 good size, comfortable bedrooms complete the main level. With many updates in recent years, including windows on main and second level, exterior doors and hot water heater, this home provides low maintenance living and is move in ready. Dont wait as this home wont be available for long. (id:41462)
3 Bedroom
1 Bathroom
1,040 ft2
Dream Realty Sk
48 Helena Street
Prud'homme, Saskatchewan
This charming home is ideal for first-time buyers or those looking to downsize, featuring recent updates like a custom espresso kitchen with glass cabinet inserts, marble tile countertops and backsplashes, upgraded fixtures, laminate flooring, and a vaulted ceiling in the kitchen and dining area. The primary bedroom includes a walk-through closet, and you'll love the added bonus of a sunroom, covered walkway, and front veranda. Key updates include shingles, windows, and a back door (all in 2009), plus a coverall garage for extra storage. Situated on a double lot with 100 feet of frontage, this property offers room to expand or build — a rare opportunity with endless potential. (id:41462)
1 Bedroom
1 Bathroom
756 ft2
Real Broker Sk Ltd.
113 3rd Street E
St. Walburg, Saskatchewan
This fully rented 8-unit building in the growing town of St. Walburg is a cash-flowing opportunity you don’t want to miss. Featuring five 1-bedroom units currently renting at $800 and three 2-bedroom units at $900, there's already strong income in place — with room to increase rents over time. St. Walburg’s economy is driven by steady industries like mining, agriculture, and oil & gas, creating consistent demand for rentals and a reliable tenant pool. Vacancy? Not here. Demand is high, turnover is low, and the numbers just make sense. Whether you're looking to expand your portfolio or get into multifamily investing, this one checks all the boxes. Reach out now to run the numbers — and let’s talk about how this property can work for your investment goals. (id:41462)
Real Broker Sk Ltd.



