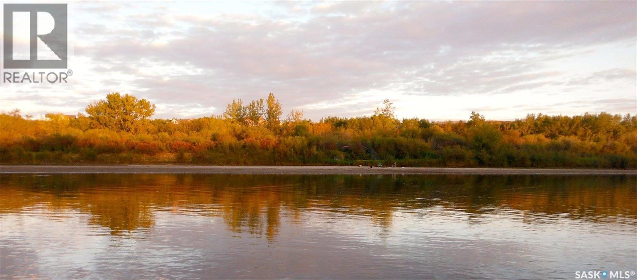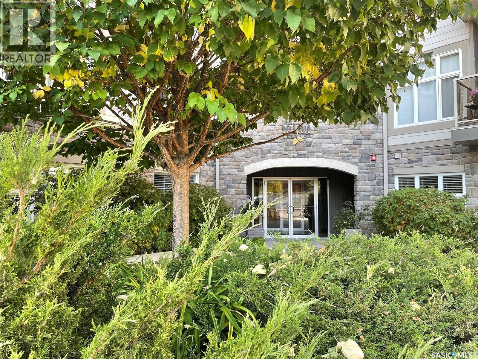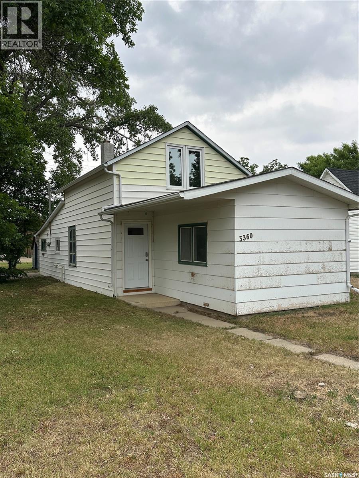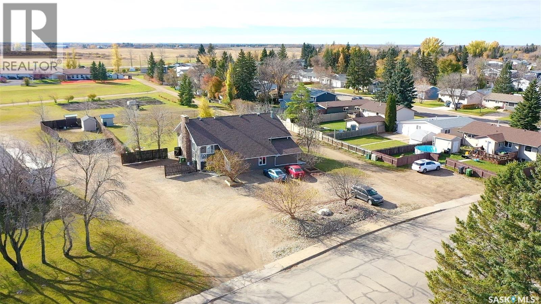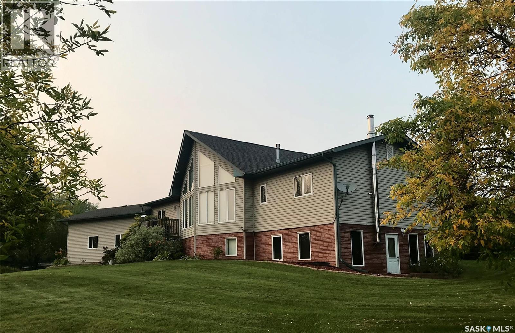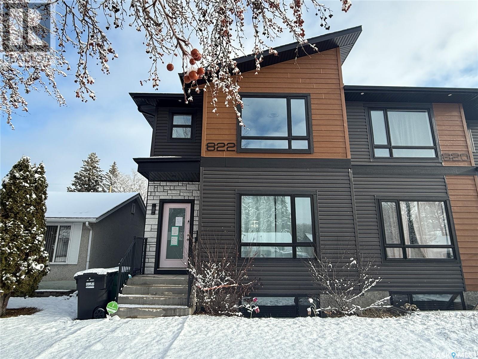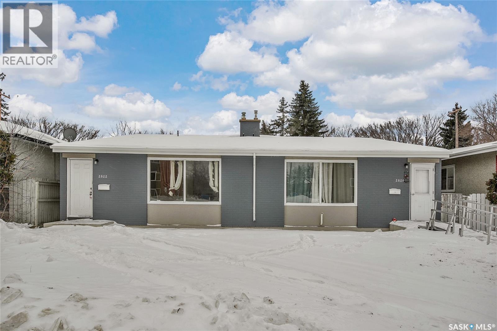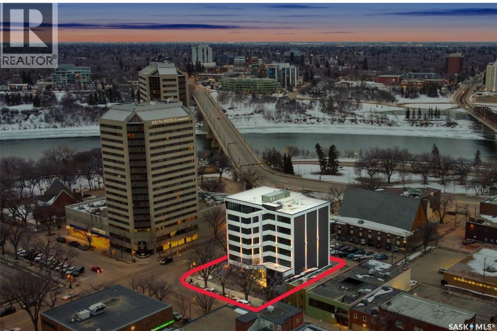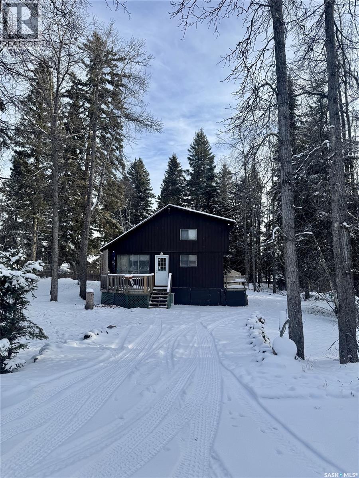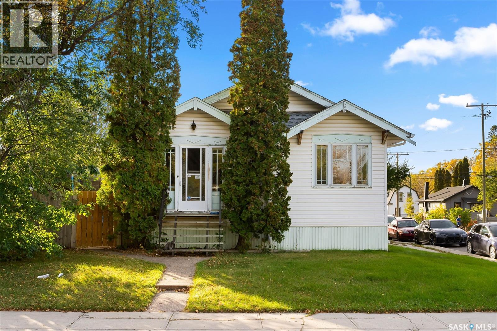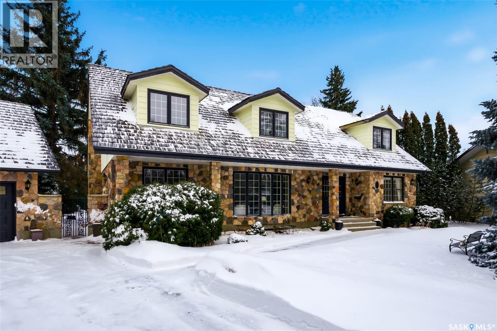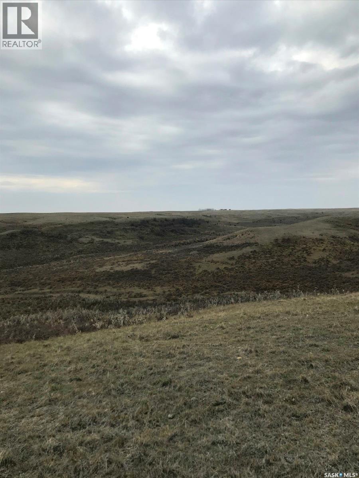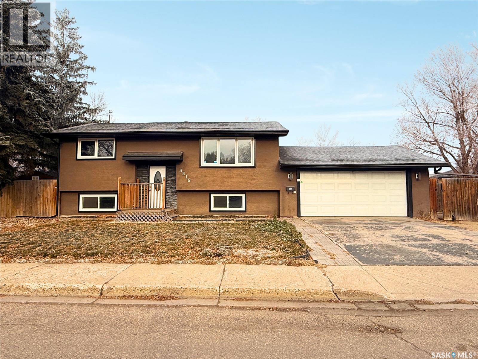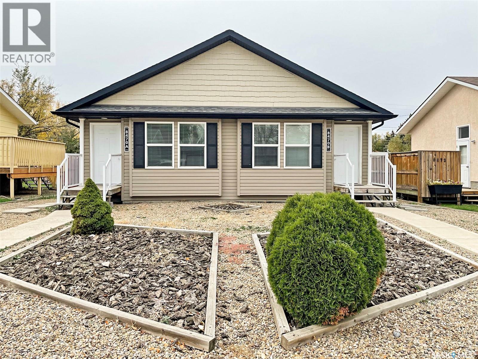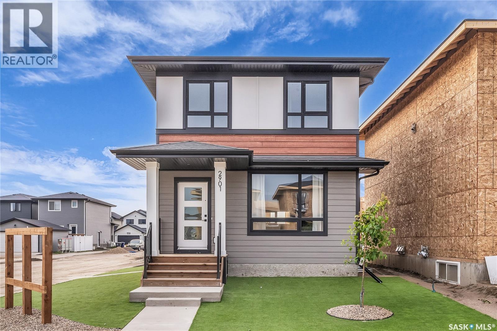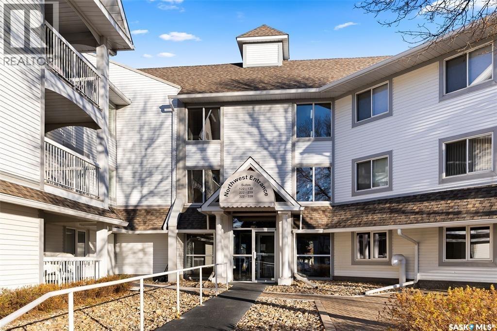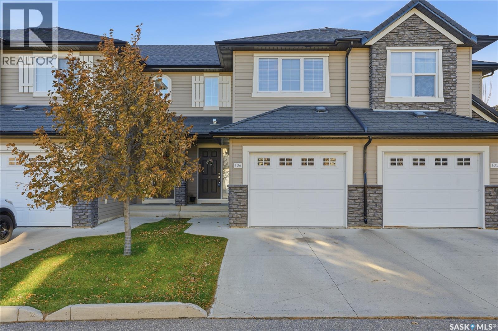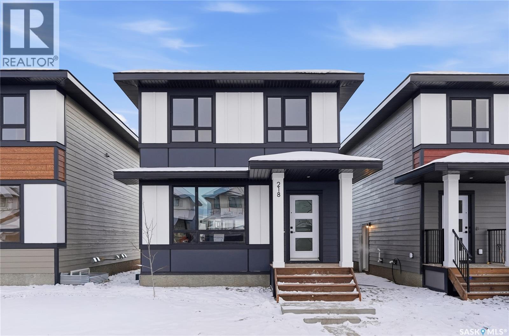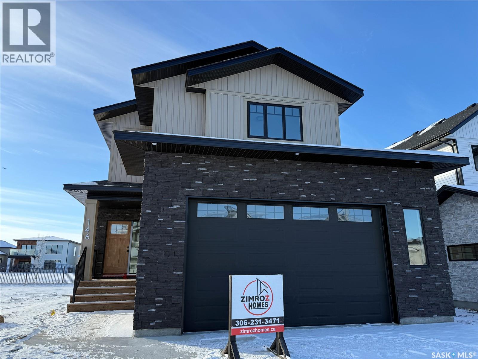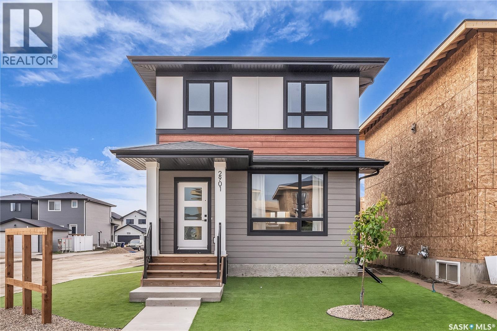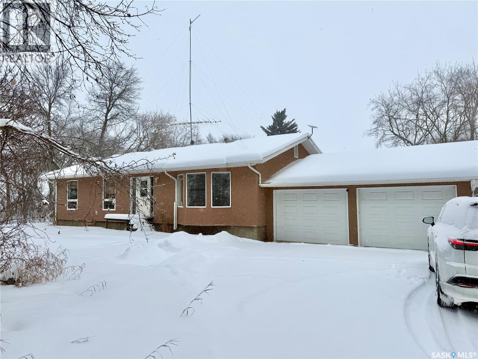Property Type
205 Sarilia Way
Laird Rm No. 404, Saskatchewan
Discover the most affordable opportunity to build your dream home at Sarilia Country Estates. 205 Sarilia Way is currently the lowest-priced lot available in this scenic river valley community, offering exceptional value for anyone looking to enjoy peaceful country living just minutes from the city. Nestled along the North Saskatchewan River near Langham, Sarilia is known for its natural prairie landscape, rolling views, and abundant greenspace. Residents enjoy walking trails, access to the river for kayaking, fishing and quiet nature time, plus a friendly, close-knit community feel. This serviced lot provides power, natural gas, high-speed internet and telephone at the property line, giving you the flexibility to start planning your ideal home or getaway retreat. With its tranquil setting, affordable price and year-round recreation options, 205 Sarilia Way is an excellent entry point into one of the area’s most unique rural communities. Whether you're thinking of a full-time residence or a peaceful escape from the bustle, this is your chance to secure a great lot at a great price. (id:41462)
Exp Realty
210 1220 Blackfoot Drive
Regina, Saskatchewan
Rare corner unit facing onto Wascana Park located in the prestigious Bellagio Building. As you enter the unit you will notice an open concept living space with maple plank flooring throughout. Large windows allow an abundance of natural light which illuminates the space. 9 foot ceilings present a feeling of spaciousness adding to the grandness of the unit. Kitchen offers espresso coloured maple cabinets with plenty of storage, and quartz counter tops. Additional seating can be found at the peninsula. Dining room overlooks the park and is the perfect space for entertaining. Direct access to the east facing balcony with a view is the perfect spot to enjoy your morning coffee during the warmer months. The corner primary bedroom features a walk in closet and a 3 piece ensuite with a walk in shower. Second bedroom is very spacious and could be used as a guest room or an office. Unit also includes another 4 piece bathroom and in-suite laundry. This unit comes with 1 heated parkade parking space (210), as well as an extra lockup cage in the secured storage room in the parkade. The Bellagio Building boasts an attractive exterior, superior lobby, a generously equipped fitness centre, and an Owner's lounge (currently under renovation). Desirable south location directly across from the Conexus Arts Centre, midway between the University and downtown, near Wascana Rehab Centre and surrounded by green space. (id:41462)
2 Bedroom
2 Bathroom
872 ft2
Realty Executives Diversified Realty
3360 Rutland Avenue
Gull Lake, Saskatchewan
Stop renting and start building equity with this 3-bedroom, 1-bathroom home, ideally located close to restaurants, shopping, and other amenities. This property offers a spacious master bedroom, a cozy living room, and a separate dining area—a solid layout with great potential. Recent updates include a new roof, furnace, water heater, doors, and a few new windows, giving you a head start on renovations. It presents an excellent opportunity for buyers looking to customize a space to their taste or investors seeking a revenue property in a convenient location. Bring your ideas and make the most of this promising property! (id:41462)
3 Bedroom
1 Bathroom
1,024 ft2
RE/MAX Of Swift Current
395 Riverview Road
Yorkton, Saskatchewan
This is a fantastic turnkey investment opportunity to own a well-maintained mixed-use property featuring both residential and commercial components, all situated on a spacious 0.70-acre lot. The residential space spans approximately 2,380 square feet over two levels and is currently operating as a successful Airbnb. It offers three generously sized bedrooms, two ensuite bathrooms, a four-piece main bathroom, a laundry room, and an impressive open-concept living, dining, and kitchen area that has been thoughtfully updated. Interior improvements include stylish vinyl plank flooring, modernized kitchen and bathrooms, and Hunter Douglas window coverings. Included in the sale are several quality appliances: a Maytag fridge and stove (2015), Amana dishwasher (2020), Broan range hood, and a Maytag top-loading washer and dryer (2015). The commercial portion of the building measures approximately 1,449 square feet and features a welcoming reception area, five private offices, a washroom, a storage room, and a large open common space. This area is ideally suited for office-based businesses such as healthcare services, legal practices, or a beauty salon. Significant property upgrades were completed in 2017 and include new windows, Hardi Plank siding, updated eavestroughs and downspouts, soffit and fascia, a new rear door with sidelight, and 45-year shingles. The exterior of the property also offers valuable features such as three storage sheds, a large garden space, well-maintained fencing, and attractive landscaping. Whether you're an investor, business owner, or someone looking for a flexible live/work space, this turnkey property delivers exceptional value and versatility. (id:41462)
3,829 ft2
RE/MAX Blue Chip Realty
15 Mins West Of Meadow Lake
Meadow Lake Rm No.588, Saskatchewan
This gorgeous acreage is a must to see! Large walk-out bungalow is situated on 10 acres with a beautiful yard site and only 15 minutes west of Meadow Lake. You will certainly enjoy all the room this home has to offer. There are 3 main floor bedrooms, plus an office. The main living areas are very open and feature gorgeous windows and vaulted ceilings which give you a panoramic view of the country side. Dining room doors lead out to a 16ft x 20ft sunroom which is great for entertaining. The lower level of this home has a large family room, 4th bedroom, 2pc bathroom, laundry room, storage and mechanical area. All windows on the lower level are very large and provide great natural light. The house is heated with propane - forced air furnace, and there is also a propane fireplace in the living room. Lower level also has in-floor heat. Double attached garage measures 32ft x 24ft. Central A/C in 2017, shingles 2023, water heater March 2024, furnace is original, carpet & upstairs flooring approx. 2019, septic & well pumps replaced approx. 2019, washer & dryer 2020. Husqavarna (2014) riding lawn mower & TroyBilt garden tiller included, Starlink equipment for internet included, Projector/screen/surround sound speakers included & fridge in basement included. (id:41462)
4 Bedroom
4 Bathroom
1,585 ft2
RE/MAX Of The Battlefords - Meadow Lake
822 S Avenue N
Saskatoon, Saskatchewan
Welcome to 822 Ave S North. This is a bank forclosure property and selling the property AS IS. Property is in a good condition but some TLC needed. This beautiful 2 storey house was built in 2022 and has 4 Bedrooms & 4 Bathrooms with 2 car detached garage. Entering the home, you will find that the Open Concept floor plan is really accentuated on the main floor. The main floor offers a large living room with fireplace, spacious kitchen with Oversized Kitchen Island, dining room with large windows allowing for lots of natural light and a 2 piece bath. On the upper level, you will find 2 spacious bedrooms, full bath, and a Gorgeous Master with a 3 piece ensuite. Basement has 1bedroom, 1 full bathroom and large living area. Don’t miss your chance to own a spacious home in a convenient neighbourhood. Don’t hesitate to schedule your private tour today. (id:41462)
4 Bedroom
4 Bathroom
1,481 ft2
Royal LePage Saskatoon Real Estate
2820-2822 7th Street E
Saskatoon, Saskatchewan
Excellent revenue potential at this sought after east side 4-level split duplex (both sides). It has undergone extensive renovations on both sides over 1,848sq ft, offering a fresh and modern feel throughout. Featuring a total of 8 spacious bedrooms—each side has 2 on the upper level and 2 more on the third level—this home provides plenty of room for families, roommates, or rental potential with a constant stream of students going to the U of S! Enjoy two fully renovated bathrooms with elegant ceramic tile, new tubs, vanities, and stylish fixtures. The list of upgrades in the past 0-10 years includes new drywall, paint, flooring, windows, lighting, tile, some doors, shingles, stucco, hot water heaters, furnaces, as well as brand-new fridges and stove. With four parking spaces in the back, this property is as practical as it is stylish. Located close to all shopping, banks, restaurants, specialty shops, major city bus routes, and schools (Holy Cross, Brevoort Park School, Walter Murray, Holliston School, and awâsisak kâ-nîmîhtocik St. Francis School). Book your showing for this guaranteed revenue producing asset! (id:41462)
8 Bedroom
4 Bathroom
1,848 ft2
Royal LePage Varsity
317 4th Avenue S
Saskatoon, Saskatchewan
Welcome to this rare and iconic commercial property located at the high-profile corner of 4th Avenue South and 20th Street East in Saskatoon's vibrant Central Business District. With 36,848 SF of space across six levels, this is a premier opportunity to own or lease a landmark building in the heart of the city. Visible from both the Broadway and Victoria Bridges, the building commands attention and offers exceptional signage potential, river views, and unbeatable pedestrian and vehicle exposure. Property Highlights: Zoned B6 – Downtown Commercial Six stories with a gross floor plate of approx. 5,828 SF per floor Shell space ready for custom office, retail, or mixed-use development North & South-facing windows with river views Two elevators servicing all floors, including heated underground parking Secure fob access and motion sensor lighting 14 surface stalls + 12 executive underground parking stalls Fully sprinklered and roughed-in HVAC on every floor Two roughed in accessible washrooms per floor Immediate possession available Flexible Purchase & Lease Options: Floors 1–5: $450/SF Floor 6: $500/SF Entire Building: Purchase: $16,000,000 Lease: $28–$32/SF net Estimated occupancy costs: $11/SF This property is predominantly new construction and offers access to public transit, nearby amenities, and walking distance to Saskatoon's courthouses, riverbank trails, and Broadway Commercial District. Whether you're a growing business, institution, or investor, 317 4th Avenue South is a cornerstone address with unmatched presence and potential. (id:41462)
36,848 ft2
Coldwell Banker Signature
Mcphee Lake-109 Deer Cres
Lakeland Rm No. 521, Saskatchewan
Check out this super cute, rustic cabin at McPhee Lake—just one row back from the water. The open-concept layout gives you a cozy living and kitchen space, along with 3 bedrooms and 1 bathroom. There’s also a handy storage shed on the property with plenty of room for all your lake toys. The new natural-gas furnace and wood stove keeps the cabin warm through the seasons. Water source is a holding tank. There is no well and has a septic. The kitchen has that rustic cabin vibe and is a great space to make your own. This is an ideal spot for a small family or anyone looking for a great starter cabin close to the lake. McPhee Lake is a small (465 acre) recreational lake. (id:41462)
4 Bedroom
1 Bathroom
1,152 ft2
Boyes Group Realty Inc.
1400 Queen Street
Regina, Saskatchewan
Welcome to this character filled 1,272 sq ft bungalow situated on a generous 6,246 sq ft corner lot. This home offers a fantastic layout with plenty of original charm including wood flooring and trim throughout the main level. Step inside the front porch and into a spacious living room and designated dining area. The bright and functional kitchen features ample cabinet space and loads of counters, making it ideal for the home cook. The main floor also boasts three well sized bedrooms and the main bathroom. The partially finished basement offers additional living space with a large family room, a fourth bedroom, another 3 piece bathroom, laundry area, and plenty of storage and utility space. This property also features both a single attached garage and a double detached garage with lane access. The detached garage is insulated, equipped with 100-amp electrical service, making it perfect for a workshop, extra storage, or parking. Enjoy the outdoors in the well treed, fully fenced backyard complete with a small patio space. Whether you're an investor looking to add to your rental portfolio or a family searching for a comfortable character home, 1400 Queen Street is a fantastic opportunity. Don’t miss out! (id:41462)
4 Bedroom
2 Bathroom
1,272 ft2
Coldwell Banker Local Realty
70 Lowry Place
Regina, Saskatchewan
Rare and exceptional property in Regina’s Albert Park. Stately, custom-built home offers over 3,400 sq. ft. of living space on a 18,384 sq. ft. lot. Built on concrete piles, this residence is set in a private park-like setting at the south end of a treed boulevard, surrounded by mature landscaping, gardens, and an in-ground pool. Striking fieldstone exterior, aggregate driveway, and beautifully landscaped yard create impressive curb appeal. Inside, the home features 5 spacious bedrooms on the 2nd level, 4 bathrooms, and timeless design details, including a grand fieldstone fireplace, crown mouldings, and a richly appointed study with custom wood built-ins. Main floor offers a bright living room, formal dining room, sunlit kitchen with eating area, family room with wood-burning fireplace, and direct access to the backyard deck—perfect for entertaining. Upstairs, the primary suite includes a turreted sitting area, updated en suite with quartz vanity and tiled shower, and a serene view of the backyard. Four additional bedrooms and two more bathrooms complete the upper level. Fully developed basement provides excellent versatility with a games area, family/TV room with fireplace, large craft room, laundry, and abundant storage. Recent updates include 2 high-efficient furnaces (2004), 2 central A/C units (2014), reverse osmosis systems, whole-home water filtration, and underground sprinklers. Outdoors, enjoy unmatched privacy with a 7’ cedar fence enclosing the backyard oasis—complete with mature trees, gardens, a large deck, patio, and an 18’ x 36’ concrete pool with slide and diving board. The oversized double garage is insulated and finished. Ideally located near schools, parks, Southland Mall, Harbour Landing amenities, and just 5 minutes from the airport, this property combines space, quality, and convenience in a highly desirable location. Don’t miss this once-in-a-lifetime opportunity. Contact your REALTOR® today to schedule a private showing at 70 Lowry Place. (id:41462)
6 Bedroom
4 Bathroom
3,400 ft2
RE/MAX Crown Real Estate
Flynn Pasture Land
Waverley Rm No. 44, Saskatchewan
Here's your chance to own DEEDED LAND south of the Bench. The section offers a perimeter fence, set of corrals on NE 22 3 5 W3 and a spring fed dugout on SE 22 3 5 W3. This native pasture has supported 40-50 pairs over the grazing months. The dugout was cleaned out in 2020 and the corrals and fence have been maintained. Taxes for 2025 were $1468 payable to the RM of 44. This land is being offered as a tender and all offers must be submitted by December 22 at 1pm. GST may be payable, contact your realtor to help you with the offer process. As per the Seller’s direction, all offers will be presented on 12/22/2025 1:00PM. (id:41462)
RE/MAX Of Swift Current
226 Leskiw Lane
Saskatoon, Saskatchewan
Welcome to the 'Century' - a charming 3-bedroom 2.5 bath home crafted by North Prairie Developments! This lovely home presents an exciting opportunity for homeowners with the option to add a legal basement suite, made even more enticing by eligibility for the SSI grant. Through this program, you could receive up to 35% of the basement suite development costs, making this an excellent investment opportunity. Step inside and be greeted by 9' ceilings and a spacious foyer that leads into the bright and airy living room. An abundance of natural light filters through the kitchen, illuminating the space and highlighting the architectural charm of the archways that grace the main floor, adding character and distinction to every corner. Upstairs, retreat to the spacious primary room featuring a walk-in closet and an ensuite with a built-in makeup area. Two additional bedrooms offer versatility for growing families or hosting guests, while second-floor laundry adds convenience to your daily routine. Outside, enjoy the ease of front landscaping already in place including underground sprinklers. Additionally, a 20'x20' concrete pad comes included. Don't miss out on the opportunity to make the 'Century' your forever home, complete with charm, functionality, and the potential for added value. Schedule your viewing today! This home is complete. (id:41462)
3 Bedroom
3 Bathroom
1,460 ft2
Coldwell Banker Signature
119 Martin Street
Sedley, Saskatchewan
Welcome to 119 Martin Street in Sedley, SK. just 30 minutes from Regina. This 1,464 sq ft bungalow, built in 2013, combines quality construction with modern style. The open-concept layout features a bright living area, contemporary kitchen, and spacious dining space perfect for entertaining. With 3 bedrooms and 2 bathrooms, including a large primary bedroom with ensuite, this home offers comfort and functionality. The large lot provides room to enjoy the outdoors, while the unfinished basement is ready for your personal design. Experience the peace of rural living with the convenience of city access! (id:41462)
3 Bedroom
2 Bathroom
1,464 ft2
Real Broker Sk Ltd.
5516 2nd Avenue N
Regina, Saskatchewan
Welcome to this charming 810 sq. ft. home located in the family-friendly neighbourhood of Normanview! Thoughtfully designed to maximize space and comfort, this 4-bedroom, 2-bathroom property offers incredible value in a convenient west Regina location. Step inside to a bright and inviting main floor featuring a cozy living room, an efficiently laid-out kitchen, and comfortable bedrooms ideal for a growing family or guests. The fully developed basement provides additional living space, including extra bedrooms, a second bathroom, and a versatile rec room perfect for movie nights or a play area. A standout feature of this property is the double attached garage, offering secure parking, extra storage, and it is heated which is especially welcome during Saskatchewan winters. Outside, you’ll enjoy a generous yard with plenty of room for gardening, entertaining, or relaxing on warm summer evenings. Located close to parks, schools, shopping, and major amenities, this home blends comfort with unmatched convenience. Whether you're a first-time buyer, downsizing, or looking for a solid investment property, this Normanview gem is ready to welcome its next owners. Don’t miss your chance to make it yours! As per the Seller’s direction, all offers will be presented on 12/03/2025 4:00PM. (id:41462)
4 Bedroom
2 Bathroom
810 ft2
Real Broker Sk Ltd.
A 8470 Howard Avenue
Gull Lake, Saskatchewan
OW AVAILABLE - An affordable attached unit features new construction and the option of purchasing both sides, allowing you to rent one and pay half the mortgage! Enter to find an utterly open-concept living space housing a bright living room, dining area and contemporary kitchen. Warm cabinetry, dark appliances (including a dishwasher) and hard surface flooring allow easy clean-up! Down the hall, find two bedrooms, one of which is the spacious principal bedroom featuring exterior door access and a 3-piece ensuite bath. You’ll find a second 4-piece bathroom in the hallway with a cohesive colour palate and main floor laundry! The other side is a mirror image of the first. This 2010 build offers many updates besides new construction, including central air, PVC windows, low-maintenance landscaping and more! Down the street from the school, downtown, rink etc. This lively town has plenty of amenities; if you’re looking to build your real estate portfolio or for a new home, contact me for more information! (id:41462)
2 Bedroom
2 Bathroom
1,086 ft2
RE/MAX Of Swift Current
629 George Street
Estevan, Saskatchewan
Welcome to this well-located family bungalow in the desirable Hillside neighbourhood. Offering 1,176 sq. ft. of comfortable living space, this home is ideal for families or anyone seeking a solid home in a great community. The main floor features a spacious living room, a bright kitchen with more than enough counter space and oak cabinetry, built-in oven and cooktop, fridge, and dishwasher, plus a separate eating area with plenty of room for a large table. Three good-sized bedrooms and a full four-piece bathroom complete the main level. Downstairs, you’ll find a large family room, two additional bedrooms, a three-piece bathroom, and a laundry/utility room. A small kitchen area adds extra flexibility. Outside, enjoy the convenience of a 28' x 30' heated detached garage, offering excellent storage and workspace. Located in a great neighbourhood and offering plenty of space inside and out, this home is ready for its next owners. Book your viewing today! (id:41462)
5 Bedroom
1 Bathroom
1,176 ft2
RE/MAX Blue Chip Realty - Estevan
2901 Rosewood Drive
Saskatoon, Saskatchewan
Welcome to the ‘Century’ — a charming 3-bedroom, 2.5-bath home crafted by North Prairie Developments. This thoughtfully designed home offers an exciting opportunity to add a legal basement suite and is eligible for the SSI grant, providing up to 35% of the basement suite development costs — an excellent option for homeowners and investors alike. Step inside to 9’ ceilings and a spacious foyer that opens into a bright, airy living room. Natural light pours into the kitchen, highlighting the elegant archways that add character and architectural interest throughout the main floor. The kitchen is complete with a stylish backsplash and comes fully equipped with all appliances included. Central air conditioning ensures year-round comfort, while a built-in alarm system adds peace of mind. Upstairs, the spacious primary bedroom features a walk-in closet and an ensuite with a built-in makeup area. Two additional bedrooms provide flexibility for families or guests, and second-floor laundry adds everyday convenience. Outside, enjoy artificial turf in the front, a concrete sidewalk leading to the side entrance, and a 20’ x 20’ concrete pad included. This home is complete and move-in ready. Don’t miss your opportunity to make the ‘Century’ your forever home — offering charm, functionality, and future potential. Schedule your viewing today. (id:41462)
3 Bedroom
3 Bathroom
1,460 ft2
Coldwell Banker Signature
239 960 E Assiniboine Avenue
Regina, Saskatchewan
This wonderfully upgraded apartment style condo is full of recent upgrades of maple cabinets in kitchen & baths, ceramic tile & laminate flooring. Open floor plan with island style kitchen open to dinette & living room that features patio doors to balcony with outdoor storage room. Good sized bedroom, NE windows & 2 pce ensuite.The den/office/guest room has French Doors to the main area There is storage galore with good sized Laundry/Utility room & yet another storage room off the hallway, 5'5"x4'10", and a keyed storage room on this floor as well. Feature morning twilight through the main living area & you living your best life in the Spring & Summer on your balcony whilst birds chirp & twitter happily amongst the trees away from the traffic, noise & dust. There is an Amenities Room for social gatherings & Happy Hour, a parking stall very close to the NW building entrance & 16 visitor parking spaces. This property will not disappoint. (id:41462)
1 Bedroom
2 Bathroom
1,098 ft2
RE/MAX Crown Real Estate
106 410 Ledingham Way
Saskatoon, Saskatchewan
This Charming 3 bedroom Townhouse is ready for its next owner!Located in a desirable neighbourhood of Rosewood,this Townhouse features a spacious open concept living area,perfect for entertaining family and friends along with dining area and walkout to patio.The updated kitchen boasts stainless steel Appliances,Quartz counter top and plenty of counter space for cooking and meal prep,it carries many other features like Hardwood on main floor,Central Air Condition,storage under stairs,insulated garage,many amenities just 2 min walk away.Each bedroom offers ample closet space.Basement is finished with family room ,3 piece washroom & laundry (id:41462)
3 Bedroom
3 Bathroom
1,254 ft2
Realty One Group Dynamic
218 Leskiw Lane
Saskatoon, Saskatchewan
Welcome to the 'Century' - a charming 3-bedroom 2.5 bath home crafted by North Prairie Developments! This lovely home presents an exciting opportunity for homeowners with the option to add a legal basement suite, made even more enticing by eligibility for the SSI grant. Through this program, you could receive up to 35% of the basement suite development costs, making this an excellent investment opportunity. Step inside and be greeted by 9' ceilings and a spacious foyer that leads into the bright and airy living room. An abundance of natural light filters through the kitchen, illuminating the space and highlighting the architectural charm of the archways that grace the main floor, adding character and distinction to every corner. Upstairs, retreat to the spacious primary room featuring a walk-in closet and an ensuite with a built-in makeup area. Two additional bedrooms offer versatility for growing families or hosting guests, while second-floor laundry adds convenience to your daily routine. Outside, enjoy the ease of front landscaping already in place including underground sprinklers. Additionally, a 20'x20' concrete pad comes included. Don't miss out on the opportunity to make the 'Century' your forever home, complete with charm, functionality, and the potential for added value. Schedule your viewing today! This home is complete. (id:41462)
3 Bedroom
3 Bathroom
1,460 ft2
Coldwell Banker Signature
146 Haverstock Crescent
Saskatoon, Saskatchewan
Welcome to another beautiful build by Zimroz Homes. This 1,880 sq ft home offers an open floor plan, ideal for family life. Key Highlights Open concept kitchen with quartz countertops Walk-through pantry Upstairs bonus room Primary bedroom with a 5-piece ensuite Two additional bedrooms Main floor family room with shiplap fireplace Stainless steel appliances and central A/C Aspen Ridge location, backing greenspace Attached 23' x 21' garage, concrete driveway Separate side entrance for a potential legal suite Why You’ll Love It Modern, bright living spaces with premium finishes and outdoor greenspace access. The added separate side entrance provides flexibility for a possible legal suite or multigenerational living. (id:41462)
3 Bedroom
2 Bathroom
1,880 ft2
Boyes Group Realty Inc.
2961 Rosewood Drive
Saskatoon, Saskatchewan
Welcome to the 'Century' - a charming 3-bedroom 2.5 bath home crafted by North Prairie Developments! This lovely home presents an exciting opportunity for homeowners with the option to add a legal basement suite, made even more enticing by eligibility for the SSI grant. Through this program, you could receive up to 35% of the basement suite development costs, making this an excellent investment opportunity. Step inside and be greeted by 9' ceilings and a spacious foyer that leads into the bright and airy living room. An abundance of natural light filters through the kitchen, illuminating the space and highlighting the architectural charm of the archways that grace the main floor, adding character and distinction to every corner. Upstairs, retreat to the spacious primary room featuring a walk-in closet and an ensuite with a built-in makeup area. Two additional bedrooms offer versatility for growing families or hosting guests, while second-floor laundry adds convenience to your daily routine. Outside, enjoy the ease of front landscaping already in place including underground sprinklers. Additionally, a 20'x20' concrete pad comes included. Don't miss out on the opportunity to make the 'Century' your forever home, complete with charm, functionality, and the potential for added value. Schedule your viewing today! (id:41462)
3 Bedroom
3 Bathroom
1,460 ft2
Coldwell Banker Signature
Adamson Acreage
Shellbrook Rm No. 493, Saskatchewan
Nestled on a private 2.12-acre lot just 5 miles from town, this charming 1480 sq ft bungalow offers the perfect blend of modern comfort and serene country living. With 3 spacious bedrooms and 3 bathrooms, the home has been beautifully renovated, featuring laminate flooring throughout, updated doors and windows, and maintenance-free stucco siding. The main floor also includes a convenient laundry area, while the expansive, nearly finished basement with a concrete foundation boasts a large family room and a generous office—ideal for those working from home. Surrounded by lush trees, the property provides a peaceful, private setting, complete with a fire pit area for summer lounging, a garden space, and a cold storage room for vegetables and canning. Large triple-pane windows flood the home with natural light, and the low-maintenance yard offers plenty of room to enjoy the outdoors. With plenty of storage and a warm, inviting atmosphere, this home is a true retreat. (id:41462)
3 Bedroom
3 Bathroom
1,480 ft2
RE/MAX North Country



