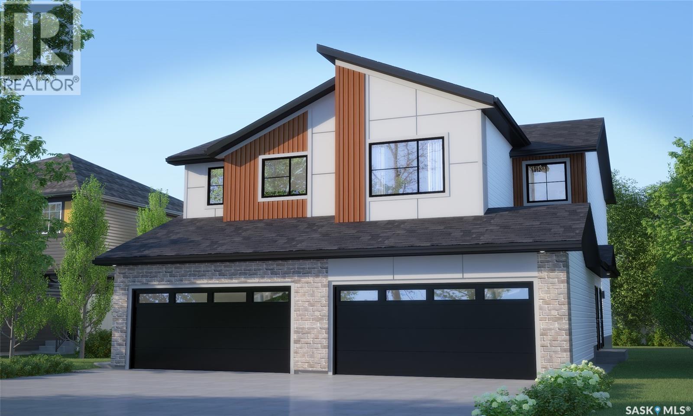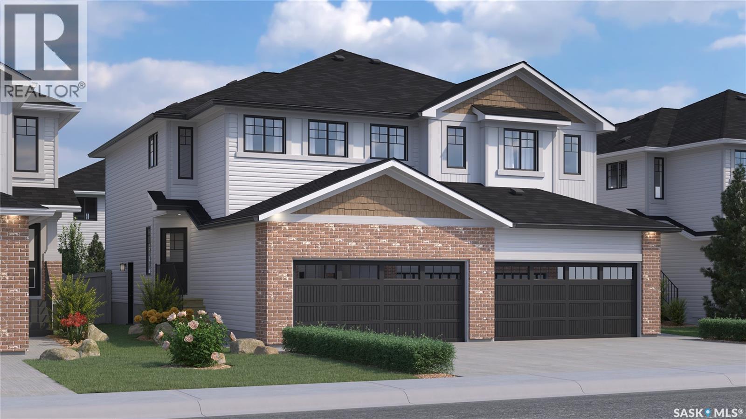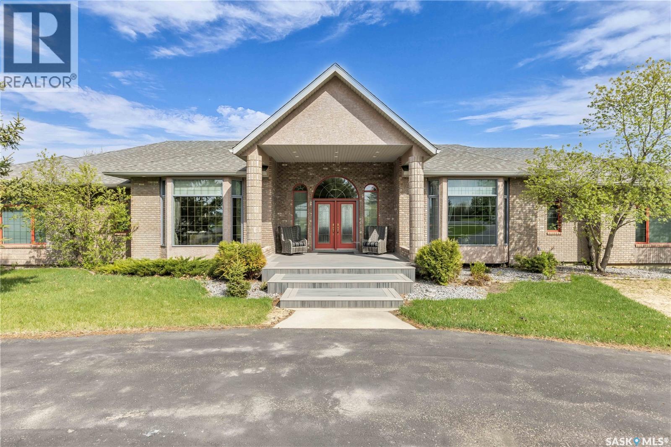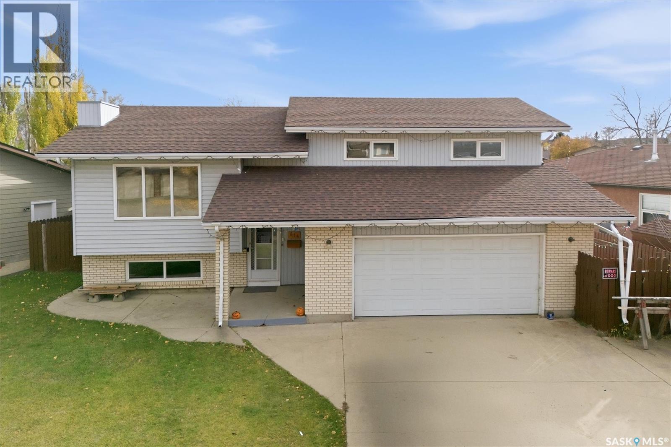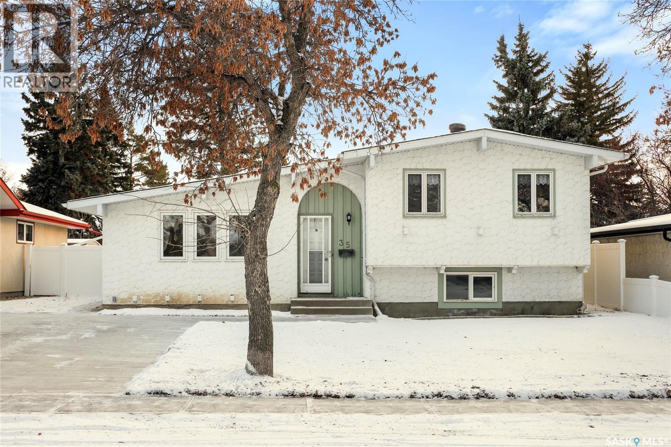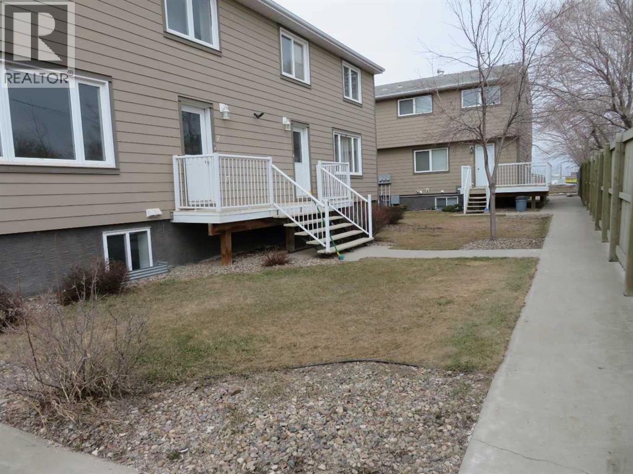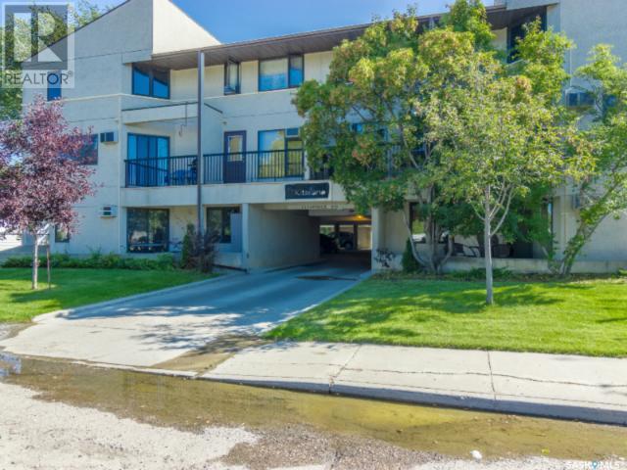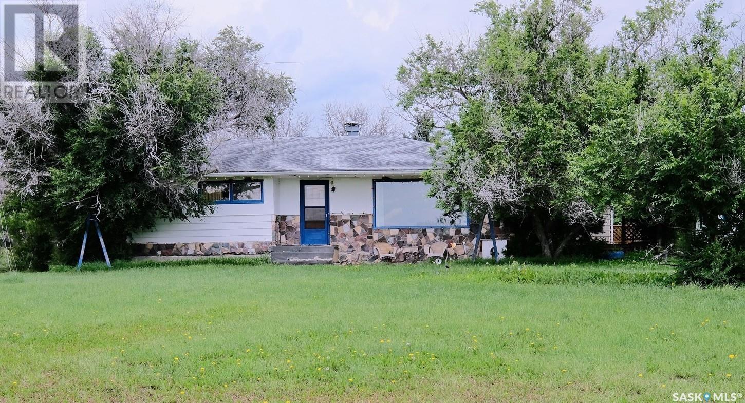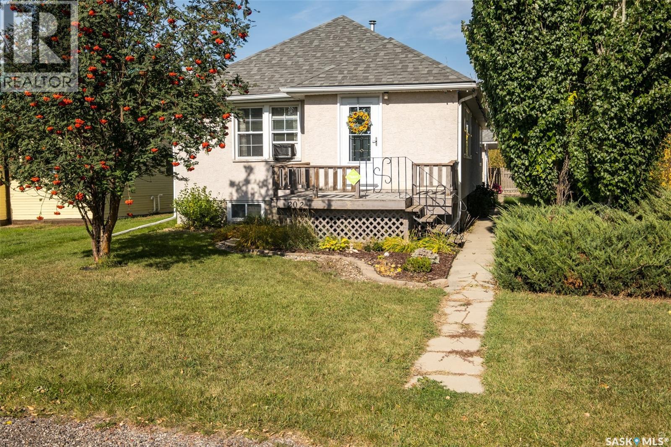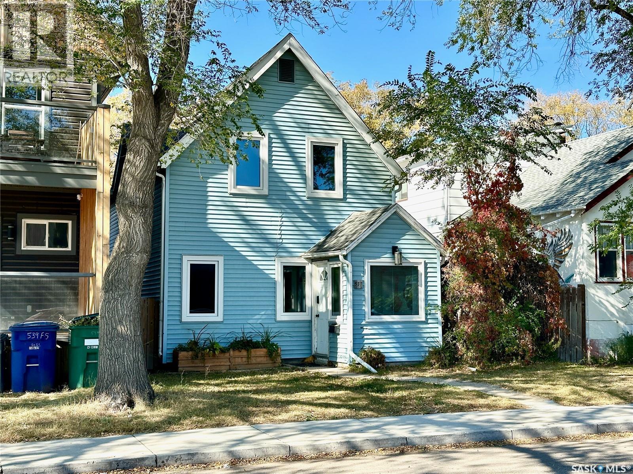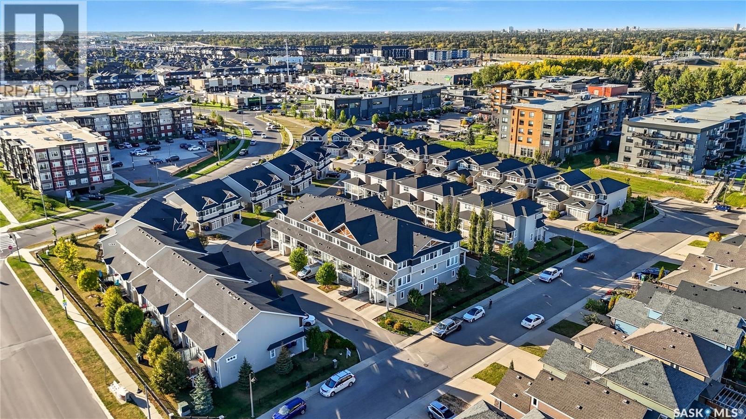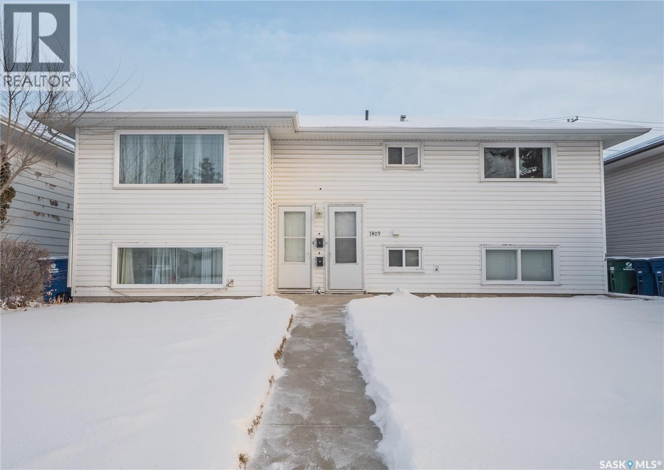Property Type
1725 Mustard Street
Regina, Saskatchewan
Say hello to The Dakota Duplex in Loft Living, where bold design meets thoughtful layout in a home built for real life. Please note: this home is currently under construction, and the images provided are a mere preview of its future elegance. Artist renderings are conceptual and may be modified without prior notice. We cannot guarantee that the facilities or features depicted in the show home or marketing materials will be ultimately built, or if constructed, that they will match exactly in terms of type, size, or specification. Dimensions are approximations and final dimensions are likely to change, and the windows and garage doors denoted in the renderings may be subject to modifications based on the specific elevation of the building. With its double front-attached garage, the Dakota Duplex makes a statement before you even step inside. The open-concept main floor pairs modern finishes with practical flow, connecting the kitchen, living, and dining areas into one seamless space. The kitchen’s quartz countertops and corner walk-in pantry bring style and function into the heart of the home. A 2-piece powder room adds a practical touch. Upstairs, the design continues to work for you — with 3 bedrooms, including a primary suite with its own walk-in closet and private ensuite. The bonus room invites creativity — use it as a home office, studio, or second living space. And second-floor laundry keeps things convenient. Every Dakota Duplex comes fully equipped with a stainless steel appliance package, washer and dryer, and concrete driveway — all built for modern life. (id:41462)
3 Bedroom
3 Bathroom
1,430 ft2
Century 21 Dome Realty Inc.
4752 Ferndale Crescent
Regina, Saskatchewan
The Dakota Duplex offers the perfect combination of coastal-inspired style and family-friendly design — bringing you a thoughtfully planned living space in the heart of The Towns. Please note: this home is currently under construction, and the images provided are a mere preview of its future elegance. Artist renderings are conceptual and may be modified without prior notice. We cannot guarantee that the facilities or features depicted in the show home or marketing materials will be ultimately built, or if constructed, that they will match exactly in terms of type, size, or specification. Dimensions are approximations and final dimensions are likely to change, and the windows and garage doors denoted in the renderings may be subject to modifications based on the specific elevation of the building. Step inside to find an open-concept main floor that feels as welcoming as a beach breeze. The kitchen, with its quartz countertops and corner walk-in pantry, flows easily into the living and dining spaces — making everything from weeknight dinners to weekend entertaining effortless. A 2-piece powder room is tucked away for added convenience. On the second floor, you’ll find 3 comfortable bedrooms, including a primary suite with its own walk-in closet and private ensuite. The bonus room is yours to define — create a playroom, cozy reading nook, or work-from-home retreat. To make life even easier, laundry is located upstairs, just steps from the bedrooms. The home also comes fully equipped with a stainless steel appliance package, washer and dryer, and a concrete driveway — all wrapped up with a double front-attached garage for convenience. (id:41462)
3 Bedroom
3 Bathroom
1,412 ft2
Century 21 Dome Realty Inc.
48 Cathedral Bluffs Road
Corman Park Rm No. 344, Saskatchewan
This 3640 sq ft Walkout Bungalow is situated on a 8.8 acre parcel with views of the South Saskatchewan River. With a wonderful location in an active community with rink & play center. Walking into this home, you are welcomed with double-door entry with phantom screens and a spacious foyer leading to an open floor plan with 10 ft ceilings. Great Room features a gas fireplace and custom Redl built-ins, large windows with scenic views. Custom Redl Kitchen is a perfect space with an abundance of cabinets, oversized island with seating, storage, gas cooktop, sink with garburator, granite countertops, baking counter with appliance storage, wall pantry with roll outs, Sub Zero Fridge, built in dishwasher, brand new trash compactor, built-in oven & microwave, coffee bar, dining nook with garden door to composite deck. Formal dining room with a buffet niche. Primary Bedroom is a full retreat with views of the river and access to the deck, gas fireplace with built-ins, dual walk-in closets(1 with stackable washer & dryer), a 4 piece en-suite with in-floor heat, air jet soaker tub, separate shower, dual vanity with granite top & linen closet, sitting area with direct access to basement gym and 3 piece bathroom. Den with a tray ceiling and bayed window.2-piece bathroom with custom stone countertop, laundry room with cabinets, sink, & craft/sewing desk complete the main. Walkout basement features in-floor heat, large family room with 3-way gas fireplace, garden door to covered, partially enclosed patio,games area with wet bar feature seating, fridge,dishwasher & sink. 2 large bedrooms with jack&jill 4- piece bathroom, den/craft room with closet, large mechanical/storage room with wine room. Home is wired for sound system,LED lighting up the driveway, new carpet(2023), new boiler(2023), central vac,4 furnaces & central air, window treatments, & generator for backup power. Attached 8-car heated garage, detached 12-car heated garage/workshop with hoist &cabinets &2-piece bathroom. (id:41462)
3 Bedroom
5 Bathroom
3,640 ft2
Derrick Stretch Realty Inc.
614 Reid Road
Saskatoon, Saskatchewan
$$20,000.00 BUYER INCENTIVE FOR FLOORING$$. Welcome home to 614 Reid Road. You are greeted by a large foyer with stairways leading up or down. The main floor features an open concept kitchen and dining area. The kitchen features lots of cabinetry, peninsula with eating bar and upgraded stainless steel appliance package. The dining area has south facing garden doors leading out to the deck and back yard. The living room is spacious and features a gas fireplace. Finishing off the main floor is a 4 pc bathroom and a spacious primary bedroom with a 3 pc. ensuite. This second floor has two large bedrooms. The basement is fully developed including a family room with a gas fireplace, oversized bedroom, 3 piece bathroom, laundry, and storage room. The home has a finished 22 x 24 foot attached garage. Outside you will find a finished yard with a large deck, play unit and shed. Recent work to home includes triple pane windows 2017 shingles in 2020, air conditioner in 2022, deck in 2023, fridge in 2024, water heater and dishwasher in 2025. Located just minutes from the University of Saskatchewan, close to shopping, public transportation, the river, Sutherland Dog Park and Herbert Stewart Park. This home is complete and ready for its next family! (id:41462)
4 Bedroom
3 Bathroom
1,422 ft2
North Ridge Realty Ltd.
35 Wilkie Road
Regina, Saskatchewan
Welcome to 35 Wilkie Rd — a great 4-level split on a highly desirable street in Albert Park, just steps from south-end schools and amenities. The main floor greets you with a long entryway that opens into a bright living room with a vaulted ceiling, seamlessly connected to the dining area. The functional eat-in kitchen overlooks the large backyard, complete with a deck and patio—perfect for outdoor entertaining. Upstairs, you’ll find three comfortable bedrooms, a full family bathroom, and a convenient 2-piece ensuite off the primary bedroom. The third level offers a generous family room with electric fireplace and built-in shelving, along with a fourth bedroom and a 3-piece bathroom—ideal for guests or teens. The basement adds even more living space with a versatile rec room plus a dedicated laundry/utility/storage area. Situated on a large lot, this home also features a newer driveway, updated shingles, HE furnace, vinyl fence on two sides and replaced main-floor windows. A fantastic opportunity in a sought-after neighborhood—this one won’t last long. All offers to be reviewed Monday, December 15th at 6:00 PM. As per the Seller’s direction, all offers will be presented on 12/15/2025 6:00PM. (id:41462)
4 Bedroom
3 Bathroom
1,500 ft2
Century 21 Dome Realty Inc.
6, 5524 49 Avenue
Lloydminster, Saskatchewan
This 3 bedroom unit is located close to the Exhibiton Grounds. 2 Parking Stalls and mail delivery is on site. NO PETS, NO BIRDS, NO REPTILES NO SMOKING. Quiet area, shared green space on site. Rent is $1,350 includes water based on a family of 4. Security deposit is $1,350. Tenants responsible for power, gas, tenant insurance is mandatory. Must fill in a rental application prior to viewings. Send a request for an application or go to the company website. NO PETS, NO BIRDS, NO REPTILES NO SMOKING (id:41462)
1,100 ft2
Mac's Realty Ltd.
10 103 Powe Street
Saskatoon, Saskatchewan
Unique 2 storey executive condo in the Meridian Development renovated Kitsilano building. This condo boasts over 1000 sq ft of high end finishings including granite countertops, tile, maple cabinets, stainless steel backsplash and built-in cabinets/desk in the nook. Located close to lots of restaurants, shops, and University, with easy access to Preston Crossing, downtown, and the north end. Price includes stainless steel appliances, HE washer and dryer, 2 built-in AC units. Unit includes 3 parking stalls (1 covered, 2 not covered). Single bedroom could easily be converted to 2 bedrooms. Great value here, don't miss out! (id:41462)
2 Bedroom
1 Bathroom
1,028 ft2
RE/MAX Saskatoon
Paradise Lane
Milden Rm No. 286, Saskatchewan
THE PERFECT STARTER-ACREAGE THAT IS A BEAUTIFUL BLEND OF SERENE SURROUNDINGS, SILENCE AND JUST SHY OF FOUR ACRES TO ENJOY! Woven within a patchwork of multi-coloured farmers’ fields is a little acreage known as Paradise Lane - that is calling your name! Featuring an oversized bungalow for a growing family, a double detached garage and expansive quonset nestled among greenspace and mature trees. This property is located mere minutes from Sovereign and a nice drive-time from Milden with limited gravel to the approach. Reimagine this acreage into your very own retreat, starting with the home boasting of more than 1,300 square feet. With a deck to relax as you listen to the birds chirp, a sun-drenched sunroom is your first hello as you enter the home! Perfectly paired with laundry and a little sink intertwined for practicality after a day spent outside. A delicate dining room/ kitchen are seamlessly combined and flow into the large living room looking out at your towering trees. The composition of the home then leads you to the sleep quarters, featuring three bedrooms including the primary and 3-piece bathroom that are peaceful and private. Downstairs, you'll discover an ornate and charm-filled family room with a two-piece bathroom and nook for an office. Then be beckoned outside where you will be drawn to the detached garage to help weather the winters. Showcasing an impressive 40 X 68 powered Quonset offset to one side of the yard - store machinery, tinker away on a truck or use the workbench to pursue some woodworking projects! Situated along a summer road, this acreage has pockets of pretty, whimsical grassy pads for children to claim as their very own for a picnic and a fire pit to stargaze on a warm summer night. What once was - is still there - the magic of living on the quiet countryside and being one with nature! So come take a look and imagine the possibilities - this little acreage is ready to be shaped and styled into your own slice of prairie paradise! (id:41462)
3 Bedroom
2 Bathroom
1,336 ft2
Century 21 Fusion
202 Cambridge Street
Prince Albert, Saskatchewan
A beautiful place to call home! This wonderfully upgraded bungalow tucked away at the end of Hazeldel comes fully developed and 100% ready to move into. The main level of the residence provides a timeless custom kitchen with upscale appliances, a huge dining area, walk-in pantry, perfect size den/office area and a massive front living that supplies a ton of natural lighting. The lower level of the home gives way to a sizeable laundry room, spacious family/recreational room and loads of storage space. The exterior of the property is maturely landscaped and comes with a large deck, ground level patio area with a fire pit, 24x26 heated garage and all backs onto green space. (id:41462)
3 Bedroom
2 Bathroom
1,209 ft2
RE/MAX P.a. Realty
537 F Avenue S
Saskatoon, Saskatchewan
Welcome to Riversdale living at its finest! This character home sits just one house from the river and offers a once-in-a-generation location. From your living room, enjoy sweeping views of the river valley while having instant access to hundreds of kilometres of Meewasin trails, parks, the Farmers’ Market, and all the vibrant amenities this trendy urban neighbourhood has to offer. With just under 1,000 sq. ft., this home pairs timeless charm with unbeatable location. The bright front porch provides a cheerful welcome and a touch of separation before stepping into the open living and dining areas, both filled with natural light and framed by those rare river views. The moody yet functional kitchen offers ample cabinet and counter space, along with a rear door leading to the back deck for easy indoor-outdoor living. Upstairs, the character continues with two bedrooms and a full bathroom, perfectly on trend for a home of this vintage. The basement is mostly unfinished, offering plenty of potential, but already features insulated exterior walls, a 100-amp panel, a high-efficiency furnace, and an on-demand water heater, removing worry about major mechanicals. The backyard is open and spacious, with off-street parking and plenty of room for a future garage. Whether you’re a first-time buyer, a lover of character homes, or simply someone who values Saskatoon’s most coveted riverfront lifestyle, this property is a rare opportunity. You'll be pleased with all the recent upgrades to shingles, mechanical, windows and more! (id:41462)
2 Bedroom
1 Bathroom
890 ft2
Exp Realty
210 315 Dickson Crescent
Saskatoon, Saskatchewan
Welcome Home to The Oaks. This modern townhome is big on style, smart on value, and offers all the convenience and comforts you desire. This 1 Bed + Den, 2 Bath townhouse is spacious and bright with a functional and open layout for living large in a right sized floorplan. Main floor features include a well appointed kitchen that is modern yet timeless with ample cabinet and counter space, large peninsula island, and stainless steel appliances; great entertaining space that is open to dining area and living room with large windows and balcony access; plus a 2-pc powder room. Upstairs you'll find the primary bedroom with walk-in closet; dedicated laundry space; versatile den with walk-in closet makes for a great home office or guest space; plus the 4-pc main bath. Comfort features include a spacious and fully insulated attached garage with direct entry; ample storage space; central-air-conditioning for keeping cool; plus a covered balcony for outdoor enjoyment, ideal for morning coffee and evening relaxation. A fantastic Stonebridge location offers easy access in and out, just steps to numerous parks, top rated Public and Catholic Schools, and full range of amenities including gym, groceries, restaurants, medical, fuel, and more. Comfort. Convenience. Modern style. Smart value. This is the townhouse and lifestyle opportunity you've been looking for - book your private showing today. (id:41462)
1 Bedroom
2 Bathroom
874 ft2
Trcg The Realty Consultants Group
1409 Preston Avenue S
Saskatoon, Saskatchewan
Amazing investment or first time home with 2 legal suites. The home has been extensively renovated, ready to move in! Located in central Brevoort Park, this 1080 sq/ft bi-level is close to all ammeneties(university, 8th street). The upstairs offers 3 bedrooms, full bath, massive living room with hardwood floors. The Legal basement suite offers 2 bedrooms and a 4 piece bathroom. Seperate furnace, gas meters, ac. large double garage with extra parking at the back. As per form 917 Offers will be presented Monday, December 15 2025 at 2pm. As per the Seller’s direction, all offers will be presented on 12/15/2025 12:02AM. (id:41462)
5 Bedroom
2 Bathroom
1,080 ft2
Barry Chilliak Realty Inc.



