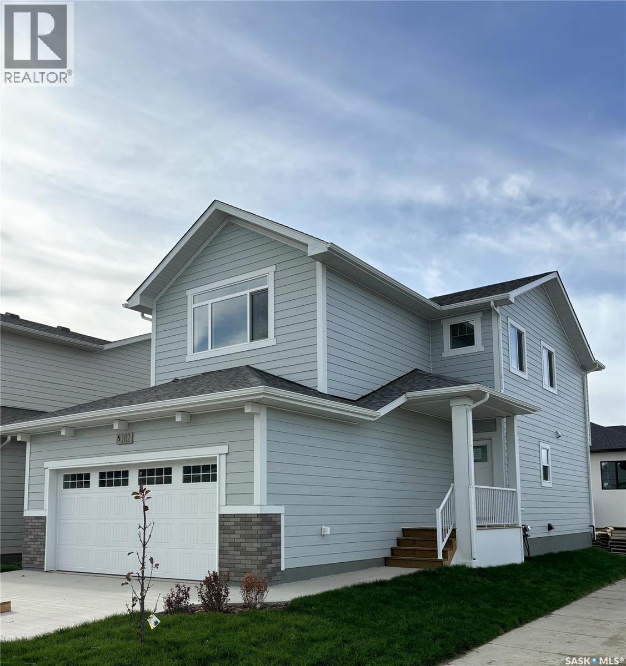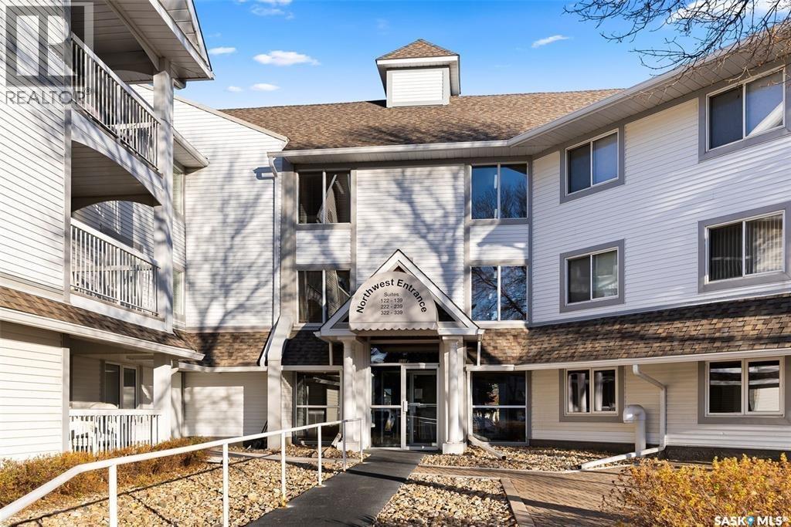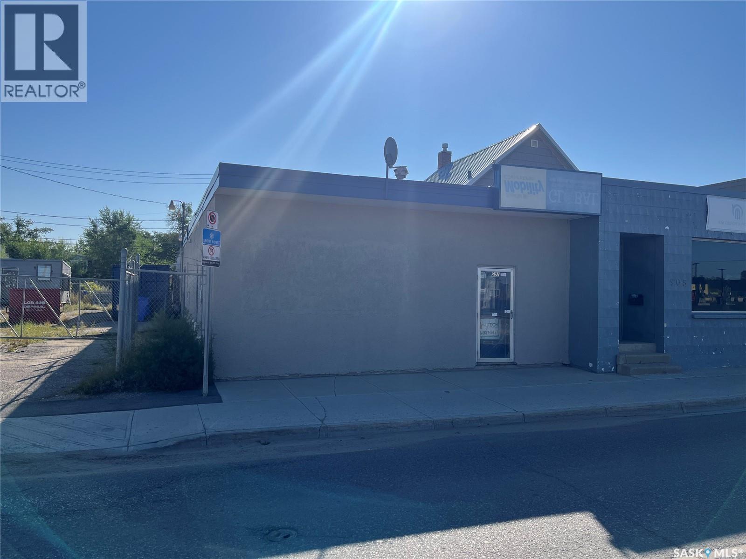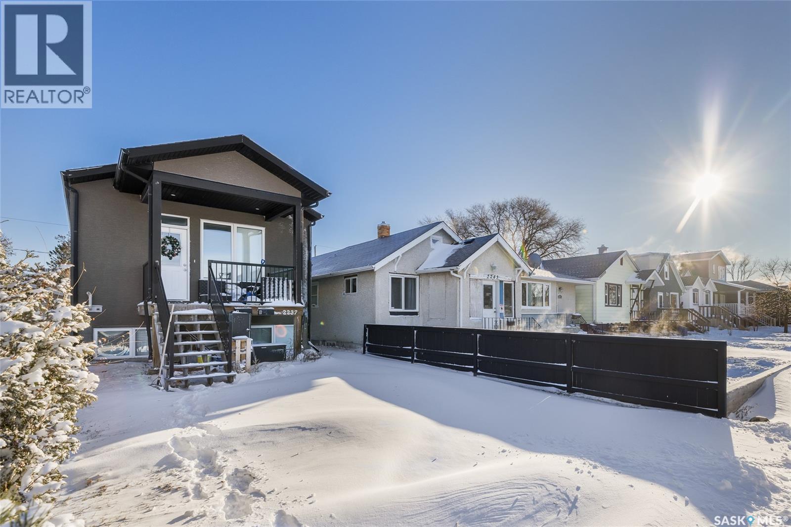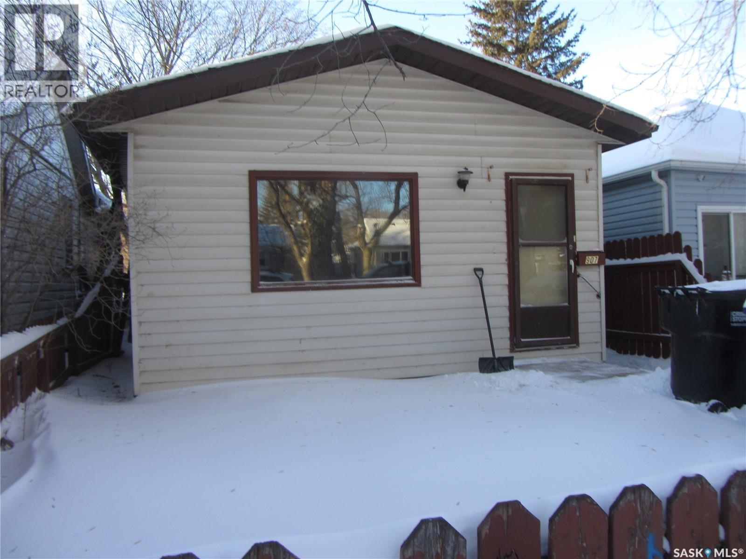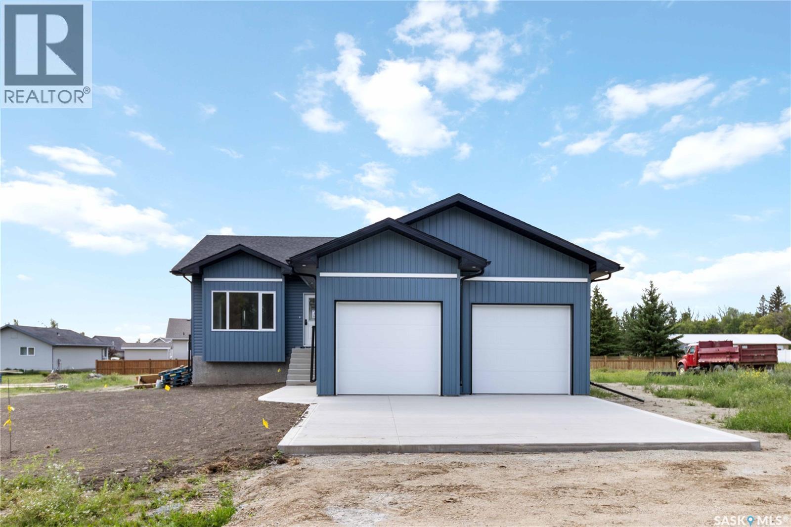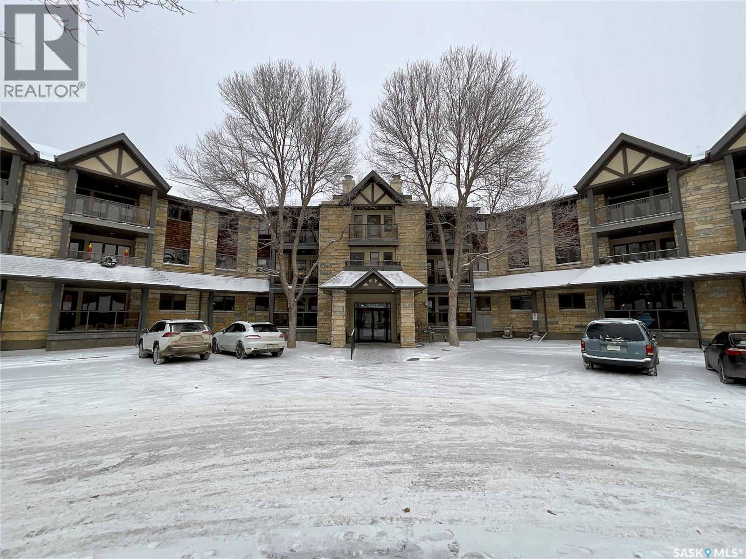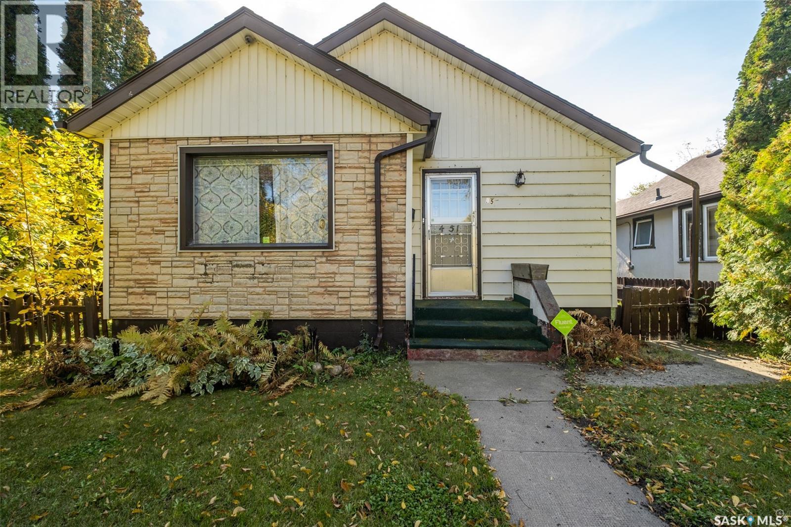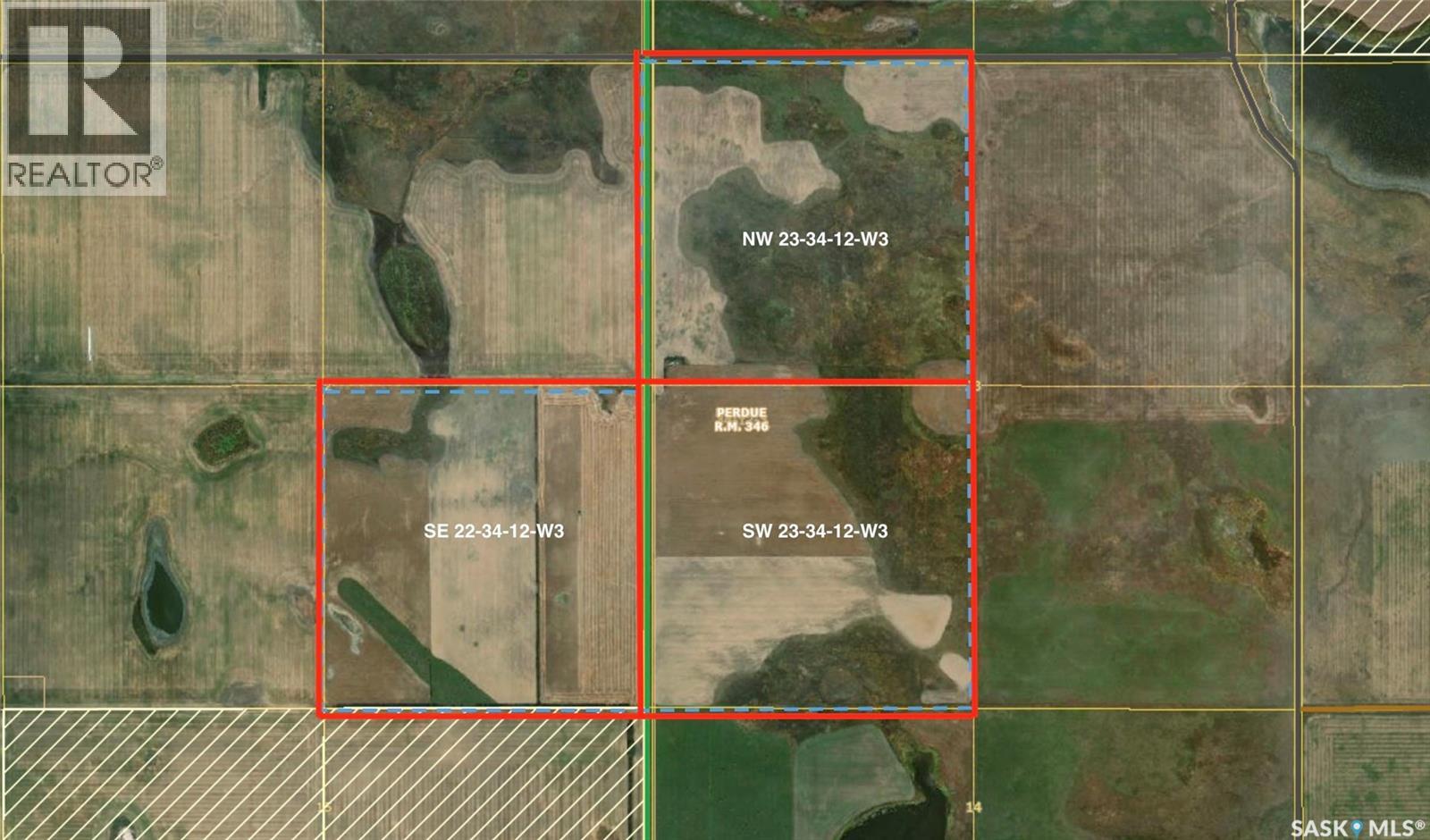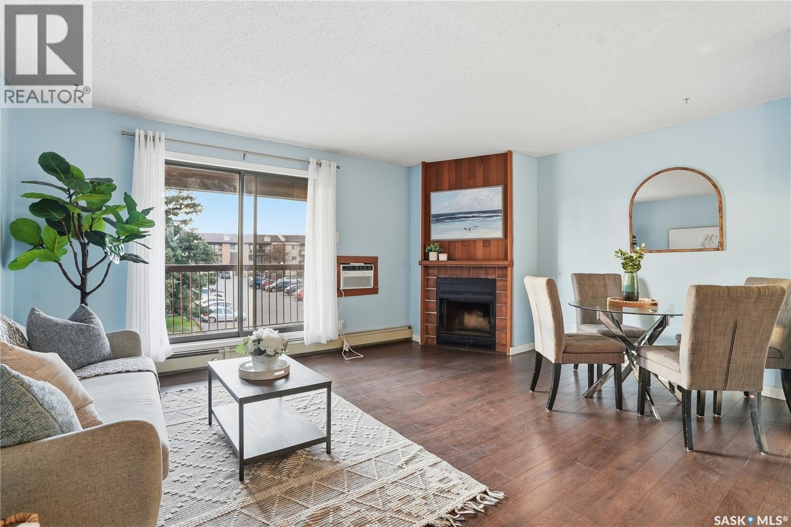Property Type
214 Kostiuk Crescent
Saskatoon, Saskatchewan
“The Holdenberg” by Ehrenburg Homes – This stylish two-story offers a SUITE OPTION for added flexibility and future income potential. The main floor features an open-concept layout with upgraded Luxury Vinyl Plank flooring, durable, water-resistant surface that flows seamlessly throughout the main level. The living room includes an electric fireplace, while the modern kitchen offers quartz countertops, a tile backsplash, a large eat-up island, and plenty of cabinetry. Upstairs, enjoy a bright bonus room, three spacious bedrooms, and a primary suite with a walk-in closet and dual-sink ensuite. The basement includes a separate side entry for a potential legal suite. Additional features - Double attached garage with direct entry, Concrete driveway, front landscaping, and front underground sprinklers. High-efficiency furnace, HRV system, and rough-in for central vac Saskatchewan New Home Warranty Quick. PST & GST included in price with rebate to builder. (Photos are of a previous build of the same model; colors and finishes may vary.) Enjoy nearby parks, pathways, and amenities — the perfect home for modern family living. (id:41462)
3 Bedroom
3 Bathroom
1,657 ft2
RE/MAX Saskatoon
239 960 E Assiniboine Avenue
Regina, Saskatchewan
This wonderfully upgraded apartment style condo is full of recent upgrades of maple cabinets in kitchen & baths, ceramic tile & laminate flooring. Open floor plan with island style kitchen open to dinette & living room that features patio doors to balcony with outdoor storage room. Good sized bedroom, NE windows & 2 pce ensuite.The den/office/guest room has French Doors to the main area There is storage galore with good sized Laundry/Utility room & yet another storage room off the hallway, 5'5"x4'10", and a keyed storage room on this floor as well. Feature morning twilight through the main living area & you living your best life in the Spring & Summer on your balcony whilst birds chirp & twitter happily amongst the trees away from the traffic, noise & dust. There is an Amenities Room for social gatherings & Happy Hour, a parking stall very close to the NW building entrance & 16 visitor parking spaces. This property will not disappoint. (id:41462)
1 Bedroom
2 Bathroom
1,098 ft2
RE/MAX Crown Real Estate
901 Winnipeg Street
Regina, Saskatchewan
Great opportunity for owner use or investment property. 71x125 lot, sound concrete block building approx. 2450 sq ft 2 offices and reception area in the front of building, approx 600 sq ft. Warehouse space in the rear approx. 1850 sq. ft. Partial concrete basement primarily for storage. Gated and fenced compound, storage shed included in sale. Metal storage container not included. (id:41462)
2,446 ft2
RE/MAX Crown Real Estate
137 Edgemont Drive
Corman Park Rm No. 344, Saskatchewan
Welcome to this magnificently large and luxurious home in Edgemont Park Estates, one of the Saskatoon area's most exclusive and desirable acreage communities only a few minutes south of the city. Exquisite executive features abound inside and out with 2,837 square feet of living space above grade, an attached 4-car heated garage, plus a completely finished basement. With five bedrooms and six bathrooms, it's the perfect fit for a large family, boasting ample capacity for multigenerational, extended family, or those who enjoy hosting and entertaining guests. The main floor has an impressive living room with a soaring second-floor ceiling and an open-concept kitchen, dining area, and family room. The chef-worthy primary kitchen has custom cabinets with ceiling-high upper cabinets and high-end appliances, and is complemented by a second kitchen for food prep and spicy cooking. The upper level includes three generously sized bedrooms, three ensuite bathrooms, and two balconies for outdoor relaxation. The lower level offers a family room theatre, bar area, and two more bedrooms and full bathrooms. Upgrades include gorgeous engineered hardwood and tile floors, intricate finishing details, central air conditioning, an insulated exterior acrylic stucco system, 10 foot main floor walls, 9 foot 2nd floor and basement walls, and much more. Other wonderful features include main floor laundry, a massive covered deck, and a rear-facing overhead door. Call now for more information or your own private preview. (id:41462)
5 Bedroom
6 Bathroom
2,837 ft2
Lpt Realty
2237 Mcara Street
Regina, Saskatchewan
Great duplex built by Caesar Homes, main floor features a 3 bedroom and 2 full bath self contained suite. 9ft ceilings, Maple kitchen with tile backsplash. Laminate and tile flooring throughout the house. Large front covered verandah. Each suite has its own laundry room. High efficient furnace in each suite, triple pane windows and stucco exterior. Each suite has their own separate utilities. Basement suite has 2 bedrooms and 1 full bathroom with laminate flooring. This is a great investment property with long term tenants. Blocks from the General Hospital, Wascana Park and Downtown Core. For more information please contact the sales agent. (id:41462)
5 Bedroom
3 Bathroom
1,114 ft2
RE/MAX Crown Real Estate
907 H Avenue N
Saskatoon, Saskatchewan
Two-bedroom bungalow offering 850 sq. ft. of functional living space, featuring 1½ bathrooms and situated on a 3,000 sq. ft. lot. This home presents an excellent opportunity for first-time buyers, investors, or renovators, with solid fundamentals and room for improvement. Located in a nice, quiet Westmont neighborhood, the property includes a detached garage and is priced to reflect the TLC required. A great value in a desirable area with strong potential. (id:41462)
2 Bedroom
2 Bathroom
850 ft2
Royal LePage Saskatoon Real Estate
210 2nd Street S
Waldheim, Saskatchewan
A Fresh Start in Waldheim — Where Space, Comfort & Small-Town Peace Come Together Just 30 minutes from Saskatoon, tucked into the growing and welcoming community of Waldheim, this beautifully crafted 1,399 sq ft bungalow by Armour Homes LTD is ready to become someone’s next chapter. Whether you're dreaming of more space, a calmer pace, or a home that finally feels like you, this one delivers both comfort and elegance in every detail. The moment you step inside, the home feels open, uplifting, and thoughtfully designed. Soaring 13-foot ceilings in the kitchen and living area instantly create a feeling of luxury and openness, while the 9-foot ceilings in the bedrooms bring softness and coziness—offering the perfect balance of sophistication and comfort. Large windows allow sunlight to move through the space beautifully, creating a warm and inviting atmosphere from morning coffee to evening unwinding. Modern finishes like quartz countertops, stainless steel appliances, luxury vinyl plank flooring, and porcelain tile elevate the home while keeping maintenance easy and stress-free. Brand new washer and dryer will be added or a credit of $2000 for new washer and dryer. With three spacious bedrooms and two full bathrooms, there’s room to grow, host, or simply enjoy life comfortably. The generous lot offers space for gardens, fireside evenings, pets, kids—or simply room to breathe. The concrete driveway is already complete, and the builder offers the option to finish the basement and deck so the space can evolve with you. Living here means enjoying the quiet charm of small-town living without giving up convenience. Waldheim offers community, safety, fresh air, and room to live the lifestyle you’ve been imagining—while Saskatoon remains an easy drive when needed. If you've been searching for a home that feels new, inspiring, and deeply comfortable — this one is worth experiencing in person. ?? Contact your agent today to schedule a private showing . (id:41462)
3 Bedroom
2 Bathroom
1,399 ft2
Exp Realty
121 2530 25th Avenue
Regina, Saskatchewan
Welcome Marian Gardens, a mature condo complex located in Regina's Hillsdale Neighbourhood. This spacious 1,266 sqft main-floor corner unit offers 2 bedrooms and 2 bathrooms, ideal for comfortable, low-maintenance living. Walking distance to grocery stores, pharmacies, gas stations, restaurants, and other everyday amenities. A wide entryway leads into a bright, open living room, dining area, and functional kitchen. Hardwood flooring extends through the living room and dining area. The kitchen features white cabinetry, granite countertops, a large island, and ample counter space. The open layout allows for easy movement and is well-suited to both daily living and entertaining. The primary bedroom includes a walk-in closet and a private 3-piece ensuite. The second bedroom is generously sized and also offers a walk-in closet, making it ideal for guests, hobbies, or a home office. Additional conveniences include an in-suite laundry room with a washer and dryer, plus extra space for storage, along with two hallway pantry/linen closets. Enjoy the ease of main-floor living with an underground parking stall and storage space conveniently located directly in front of the stall. Residents also have access to a large amenities room featuring a pool table, small kitchen, bathroom, exercise equipment, and plenty of space for socials or private family gatherings. Don't miss out, call your real estate agent today for a private showing. (id:41462)
2 Bedroom
2 Bathroom
1,266 ft2
Exp Realty
15 274 Pinehouse Drive
Saskatoon, Saskatchewan
Welcome to #15-274 Pinehouse Drive in Lawson Heights, Saskatoon. This charming and beautifully updated 1-bedroom condo in Lawson Heights, perfectly positioned just steps from the river and the Meewasin trails has it all. Whether you're a first-time buyer, downsizing, or looking for a lifestyle upgrade, this bright and inviting home checks all the boxes. Inside, you’ll find a spacious living room featuring a cozy electric fireplace—the perfect spot to unwind after a walk along the river. A new bedroom window and sliding patio door fill the space with natural light. The patio doors lead out to an East-facing covered balcony, ideal for morning coffee or quiet evenings outdoors. The sleek galley kitchen offers extended cabinetry, ample counter space, a brand new fridge and stove, and a handy hood fan. The home continues to provide with an updated four-piece bathroom, a new washer and dryer, and a linen closet for extra storage. Stay comfortable year-round with a newer wall air conditioning unit. This pet-friendly building (with restrictions) includes one electrified parking stall, and you’ll love being close to grocery stores, shops, and everyday amenities. If you’ve been waiting for the perfect blend of comfort, convenience, and location—this is it. (id:41462)
1 Bedroom
1 Bathroom
596 ft2
Royal LePage Saskatoon Real Estate
451 9th Street E
Prince Albert, Saskatchewan
Charming 4 bedroom and 2 bathroom bungalow within walking distance to schools and parks! Step inside to discover hardwood flooring throughout the spacious living room and cozy dining area with large windows that fill the space with natural light. The bright kitchen features a south facing window and plenty of cabinetry, providing ample storage and workspace. The main floor is complete with 2 good sized bedrooms and a 4 piece bathroom. The fully finished basement adds even more living space with a family room, 2 additional bedrooms and a 3 piece bathroom. The property offers a beautiful and fully fenced backyard with a single detached garage and parking pad for convenience, a large garden ideal for anyone with a green thumb and plenty of space to relax or to enjoy time outdoors with friends and family. Act now and make this your next home! (id:41462)
4 Bedroom
2 Bathroom
914 ft2
RE/MAX P.a. Realty
Rm Perdue Farmland- 475.8 Acres
Perdue Rm No. 346, Saskatchewan
RM of Perdue Farmland - 475.82 Acres | Mixed Farm | 3 Quarters Productive 475.82 acres of MIXED FARMLAND for sale in the RM of Perdue No. 346, located approximately 18 km south of Perdue along Hwy 655 and about 50 minutes west of Saskatoon. This LAND-ONLY offering consists of three quarters: SE 22-34-12-W3 assessed at $360,000; SW 23-34-12-W3 assessed at 251,800; and NW 23-34-12-W3 assessed at $180,500. The land features a strong mix of cultivated cropland and pasture/native grass, suitable for grain, mixed, or cattle operations. SE 22 is the premium CULTIVATED QUARTER, SW 23 offers a balanced CROPLAND/PASTURE MIX, and NW 23 is primarily pasture-based. Flat topography with some bush and sloughs typical of the area. Detailed information package available. Mineral rights not included. Possession TBD. DIRECTIONS: 18 KM south of Perdue on HWY 655; OR 21 KM north of Harris on HWY 655 (id:41462)
Royal LePage Varsity
302 375 Kingsmere Boulevard
Saskatoon, Saskatchewan
Welcome to #302-375 Kingsmere Boulevard in Lakeview, Saskatoon. This top floor corner unit offers modern living in a central location. It’s a great investment for first time buyers, investors, those downsizing or seeking maintenance-free home ownership. Laminate flooring spans throughout the entire home (no dusty carpets here!), along with fresh paint, and neutral finishes. The kitchen includes lots of countertop area for prep, and plenty of cupboard space. The dining area nestles perfectly next to the living area, which has a lovely decorative fireplace hearth and mantle. There’s a “cat proof” sliding screen door to a covered West-facing balcony, which includes a secure exterior storage room (perfect for winter tire storage, bikes, etc.). The unit includes one oversized bedroom, and one full bathroom. Extra space for storage is located in the hallway (potential future space for washer/dryer), along with a linen closet. There is one electrified parking stall conveniently located right at the front doors, plus visitor parking just steps away. The complex is a 7 minute drive from the University of Saskatchewan and is within close proximity to shopping and amenities on 8th Street. The building is situated near bus stops, and is a short walk to Lakeview pond and parks. Condo fees are $379.08/month and include all utilities with the exception of electricity. Shared coin-op/credit card laundry on 2nd floor. This building is pet-friendly (restrictions apply), and offers a recreation centre with exercise equipment, lounge area, foosball table, and an outdoor playground. (id:41462)
1 Bedroom
1 Bathroom
718 ft2
Royal LePage Saskatoon Real Estate



