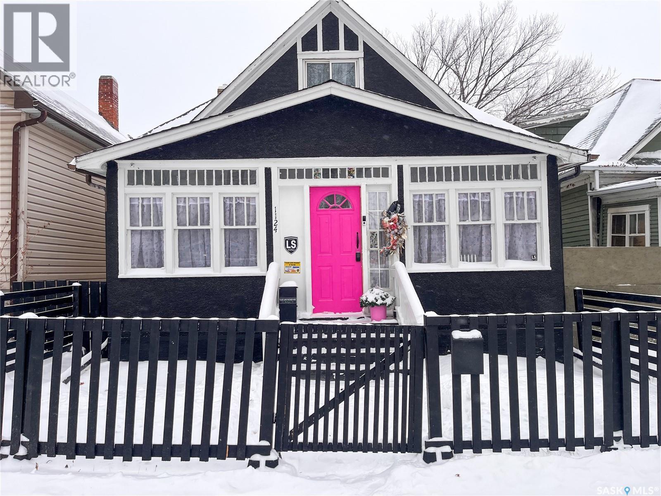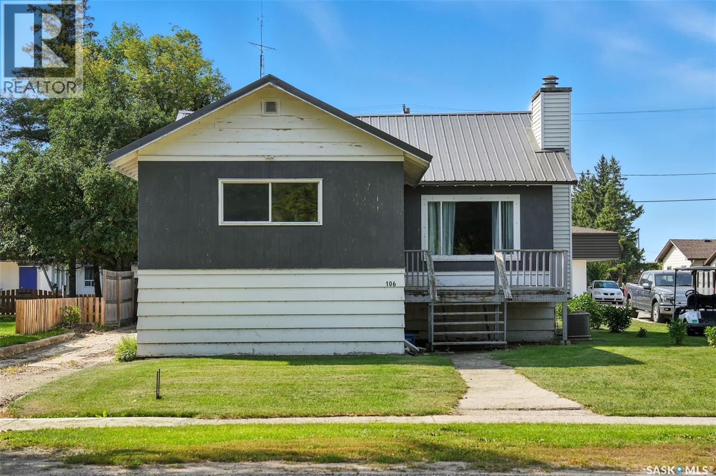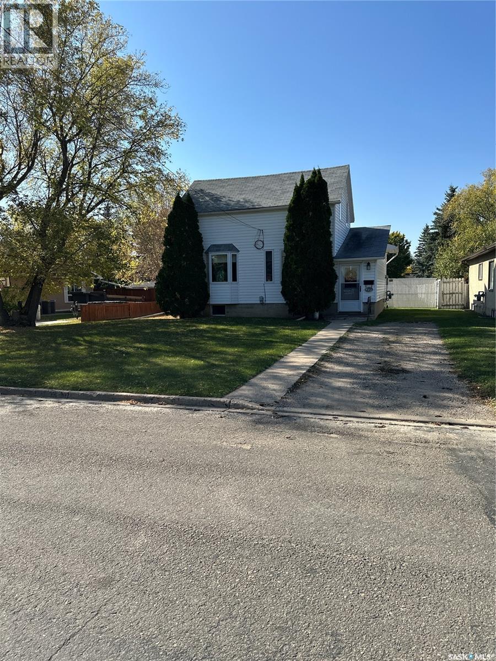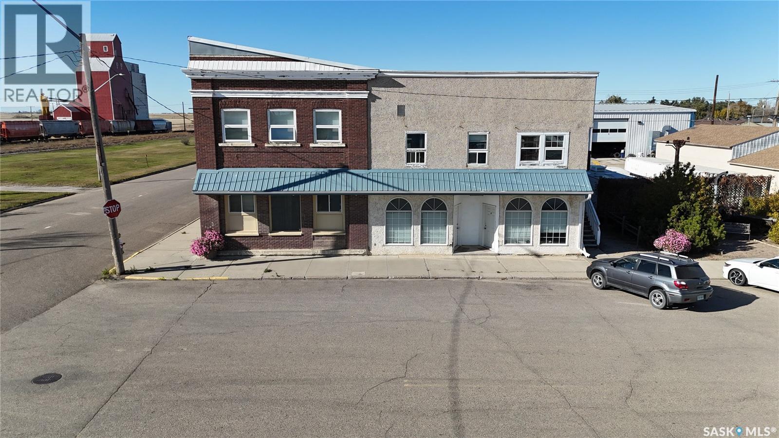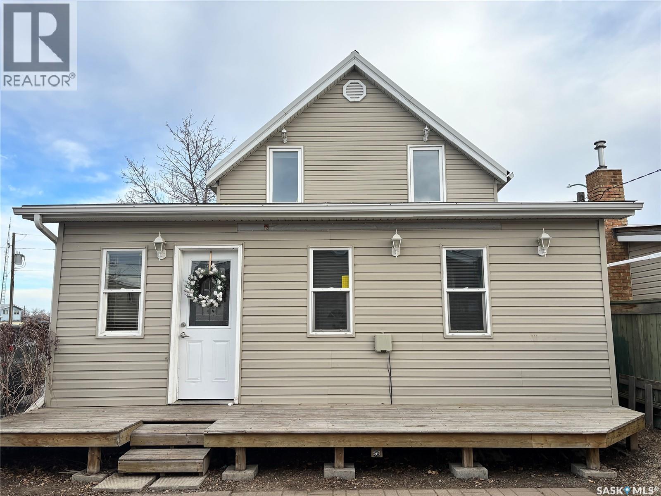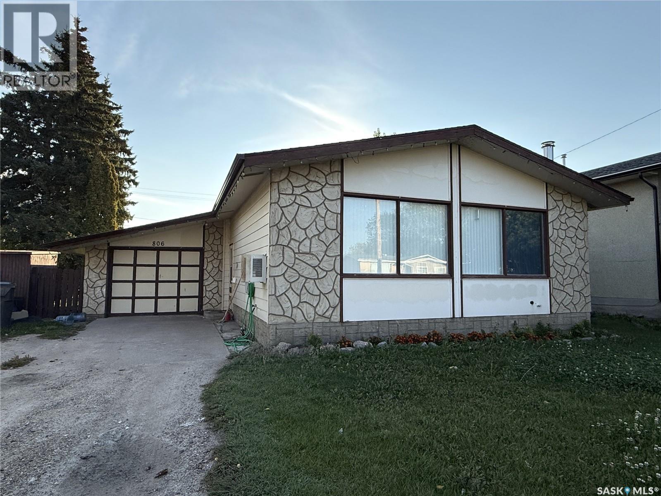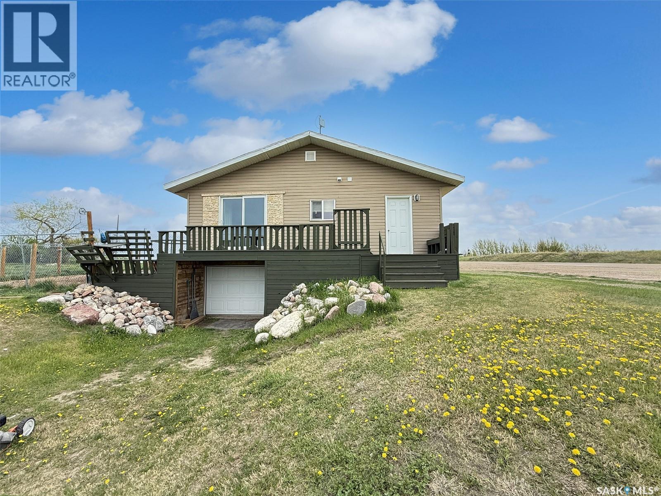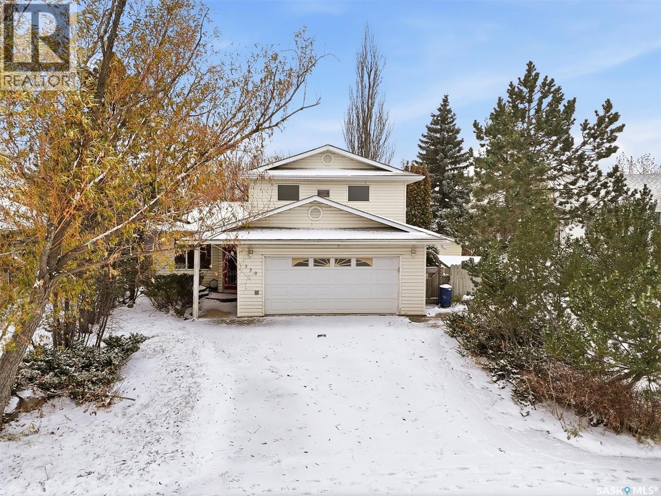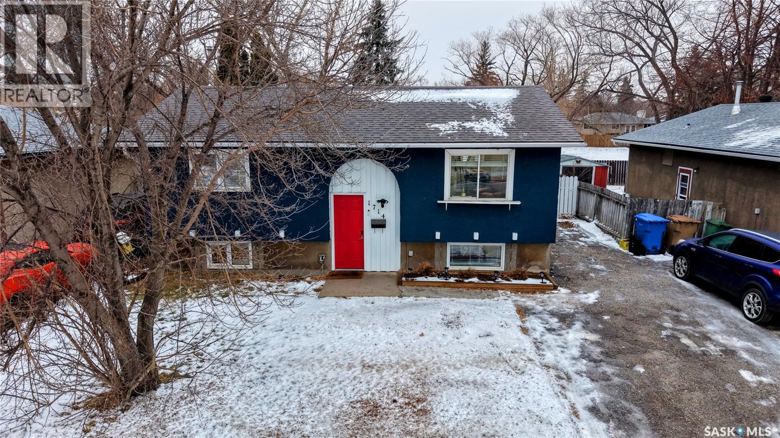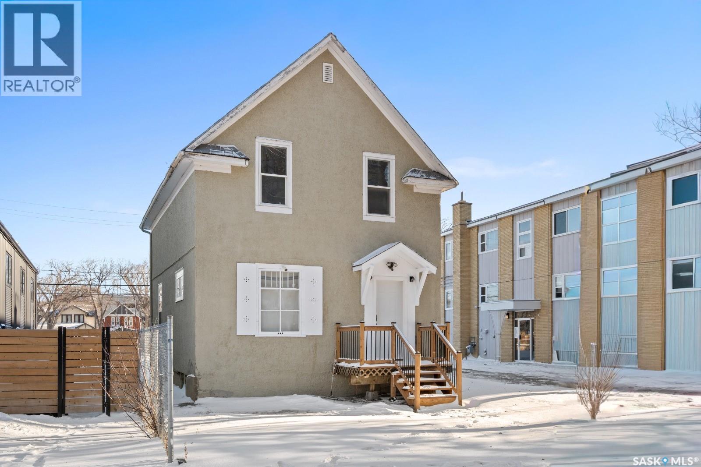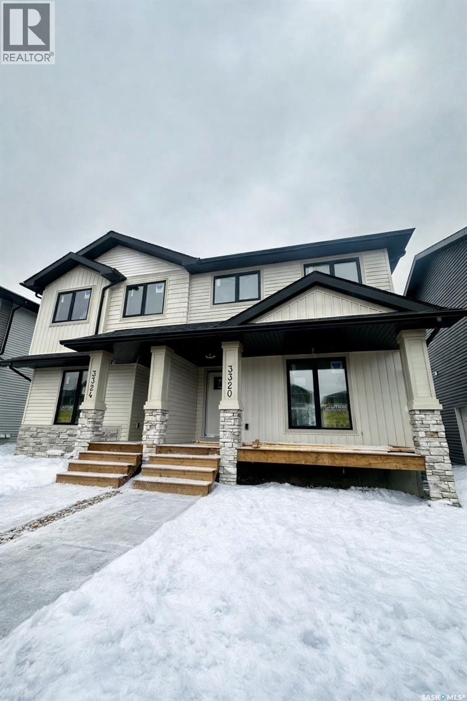Property Type
1124 Victoria Avenue
Regina, Saskatchewan
Charming character home in a prime Victoria Avenue location with excellent access to downtown, transit, and amenities. This warm and inviting property offers flexible living options, appealing to both homeowners and investors. The home is currently income-generating and thoughtfully divided into two living spaces. The upper-level studio, operating as a successful Airbnb, can also serve as a private primary bedroom, mother-in-law suite, or long-term rental. Character details throughout create a timeless and welcoming feel. Recent upgrades include a new electrical panel installed November 2025. The home is being sold fully furnished, allowing for an easy move-in or seamless continuation of rental use. The kitchen features an under-sink drinking water filtration system, and the bathroom includes a shower water filter. The property is fully fenced, private, and secure, and is sold with an LS security alarm system. Outdoor features include a firepit area, one-car garage, and a catio built onto the back deck. A rare opportunity combining charm, comfort, and versatility. (id:41462)
3 Bedroom
2 Bathroom
1,191 ft2
Yourhomes Realty Inc.
53 Bailey Drive
Yorkton, Saskatchewan
Pride of home ownership is evident inside and out , top to bottom when you pull up to this beautiful three bedroom bungalow. This home is located in a well established family neighbourhood. Welcoming you into the home is a neat and tidy kitchen with beautiful solid cabinets and countertops that flows into the dining area. Open to the bright and light living room for easy entertaining and daily life. There are three bedrooms with an updated bathroom. Newer flooring and doors, trim and lighting throughout!!! The clean, dry and bright basement is developed with newer lVP flooring and a three piece bath. Loads of storage with potential to add a another bedroom. Newer Furnace, water heater and updated panel! There is large 22 x 28 garage with extra parking in behind and a beautiful sunroom on the back of the home!!Don't miss out on this pristine property in this desirable location!!!!!! (id:41462)
3 Bedroom
2 Bathroom
912 ft2
RE/MAX Blue Chip Realty
106 3rd Avenue E
Nokomis, Saskatchewan
This well kept bungalow in the quiet town of Nokomis is move in ready and priced to sell! Step in the front door to a foyer accessing hall to kitchen, living room, bathroom and 2 bedrooms. A spacious living room is L shaped to include dining area with built in mid century storage. Kitchen is compact with plenty of cupboards plus fridge, stove and portable dishwasher. Laundry is in mudroom off back porch. There's a side entrance accessing the basement or mudroom. Updated back deck accesses unheated back porch to mudroom. Basement is partially finished with workout area, bedroom and cold storage room Furnace is HE with central air, and water heater is HE on demand. Mature yard has perennial beds, and detached garage has additional workspace/storage area. Nokomis has a medical clinic, bar, drugstore, grocery and hardware stores, Co-op Agro, restaurants, K-8 school, rec center and more!! Call today for your viewing appointment! (id:41462)
2 Bedroom
1 Bathroom
972 ft2
Realty Executives Watrous
408 5th Avenue
Rosthern, Saskatchewan
Great location in Rosthern. 1272 sq ft 1 1/2 storey house on a large 55' x 207' lot in Rosthern with room for a rear garage with access from the front drive or the back alley! Wider stairs lead up from the entrance to the main floor that was extensively renovated! High efficient furnace & water heater installed in July 2020, also in 2009 new wiring & insulation, windows & siding with styrofoam insulation underneath, shingles, kitchen & main floor laundry/bath with a tub and a shower. The main floor also has a large living room and a second dining room. A wide stairway also leads to the very functional basement which has a large family room, a storage room, den or office space, and a 1/2 bath in the utility room. Again wide stairs lead to the second floor which remains un-renovated with a large bedroom and a family room that together could be converted to two nice bedrooms. (id:41462)
1 Bedroom
2 Bathroom
1,272 ft2
Rosthern Agencies
101 Washington Avenue
Davidson, Saskatchewan
101 WASHINGTON AVE DAVIDSON, SK. Here’s your opportunity to own a SOLID INCOME PRODUCING PROPERTY right in the heart of Davidson, Saskatchewan. Located on Washington Avenue, this 7,590 sq. ft. MIXED USE BUILDING is currently configured into 7 residential apartments plus a main-floor storefront unit. The storefront is presently used as a bachelor-style suite featuring a spacious, open layout and the original front window, adding character and versatility to the property. With its street-front entry, this space could easily transition back into retail or office use if desired, offering excellent visibility and potential for a business venture. The residential apartment units include a range of one-, two-, three-, and four-bedroom layouts, providing flexibility for various tenant needs. The building currently generates approximately $8,000 PER MONTH IN GROSS RENT, with about 40% of that covering operating expenses, including utilities. A COIN OPERATED LAUNDRY is located on the main floor and add additional income. With C4 zoning, the property will give the new owner freedom to adapt or expand as desired. The site includes ten on-site parking spaces, a dedicated furnace/utility room, 3 storage rooms, an attached garage, municipal water and sewer, natural gas service, and paved road access. Built in 1912, this WELL-MAINTAINED BUILDING has retained its small-town charm while being adapted over time for modern use. Strategically located between Saskatoon and Regina along Highway 11, Davidson continues to attract residents, travelers, and small businesses alike. Priced at $250,000, this property presents an excellent opportunity for investors, developers, or owner-operators seeking strong returns and long-term potential in a vibrant rural community. Call today! (id:41462)
7,590 ft2
Royal LePage Varsity
1208 Sixth Street
Estevan, Saskatchewan
Do you want a move-in ready home in time for Christmas? If so, look no further than this extensively renovated property conveniently located close to all that Estevan has to offer. Stepping inside the main floor you are greeted with a smart, open-concept layout. The main floor living space that features updated flooring, windows, cabinetry, lighting and more, lends itself easily to entertaining and relaxing. The primary bedroom offers plenty of room and impressive storage options with dual closets. Add in the spacious mudroom, combined laundry and full bathroom along with the home’s central location and you have all the everyday convenience you need. The second level presents outstanding potential as it has a full kitchen, family room, two additional bedrooms as well as another combined laundry and bathroom. Finishing off the house is the undeveloped basement which provides even more valuable storage options. Outside you’ll find a fully fenced backyard with a welcoming private patio area with convenient access to the double car garage. This tastefully renovated property with updated wiring, ducting, plumbing, doors, windows, water heater and furnace provides versatility, comfort, and low-maintenance living. This home is truly a must-see. (id:41462)
3 Bedroom
2 Bathroom
1,588 ft2
RE/MAX Blue Chip Realty - Estevan
806 Centre Street
Meadow Lake, Saskatchewan
This 1162 sq. ft. home is in a great location close to Elementary school, hospital and swimming pool. Great floor plan with eat-in kitchen, separate dining room, large living room, 3 bedrooms, and 4pc bath on the main level. In the basement you will find another bedroom, 3pc bathroom, and a very large family room with plenty of space for a game area and a computer area. You will also enjoy the floor to ceiling fireplace in the family room. New paint throughout the majority of this home in Nov/2025. Attached garage measures 14 x 22. Yard is fully fenced with a fire pit area. This is a great family home that you will want to see! (id:41462)
4 Bedroom
2 Bathroom
1,162 ft2
RE/MAX Of The Battlefords - Meadow Lake
800 Railway Avenue
Webb, Saskatchewan
Discover the charm of small-town living without compromising on style in Webb, Saskatchewan. Nestled on five lots at the edge of this tranquil community, this 1,320-square-foot rancher offers breathtaking prairie views. The exterior features low-maintenance vinyl siding complemented by elegant stone accents, a spacious wrap-around deck, a dog run, a new fire pit, and a single-car garage. Constructed in 2012, this home boasts modern design and an abundance of natural light. Upon entering, you are welcomed into an open-concept kitchen and dining area, adorned with beautiful wood cabinetry and a stylish countertop and backsplash. This residence comprises two bedrooms and two full bathrooms, with thoughtfully separated sleeping areas as well as a functional living room, and an office space. A striking stone gas fireplace serves as a focal point, while the cohesive cabinetry and flooring throughout enhance its aesthetic appeal. The master bedroom features an impressive 44-square-foot walk-in closet, supplemented by additional closets throughout the home for ample storage. For those seeking energy efficiency, the two gas fireplaces are designed to heat the entire home effectively. The property is connected to town water and sewer services and includes a 2,000-gallon septic tank. Families will appreciate the availability of bus services to the Gull Lake K-12 school. Conveniently located just 20 minutes from Swift Current and 10 minutes from Gull Lake, this property offers the perfect blend of privacy and accessibility to local amenities. Schedule a viewing today to experience all that this exceptional home has to offer. (id:41462)
2 Bedroom
2 Bathroom
1,320 ft2
RE/MAX Of Swift Current
330 Fehr Crescent
Martensville, Saskatchewan
Welcome to 330 Fehr Crescent. This home is located on large pie shaped lot on a quiet crescent in Martensville. Enjoy your large back yard that is fully fenced, lots of mature trees and a large shed. The lot does have a back lane that gives you the option of rv parking and or a detached future garage. Out front you have a double interlocking block driveway that leads to the double attached garage that is heated! Once inside you will find a very spacious home that has 1820 square feet spread over two levels. The main floor has a large foyer, formal dining room, large kitchen, den, 2 piece bath and a large living room that features a gas fire place. Upstairs features a huge master bedroom with a walk in closet, gas fireplace, ensuite bathroom with a separate jetted tub! Also on the upper level is another 4 pc bathroom and two more bedrooms. The basement has a storage room, utility room and a bedroom with a walk through closet to the 4 pc ensuite. The basement could also be used as a small family room. Call today to view!! (id:41462)
4 Bedroom
4 Bathroom
1,820 ft2
Boyes Group Realty Inc.
1714 7th Avenue E
Regina, Saskatchewan
Welcome to 1714 7th Avenue East in the family friendly Glencairn neighborhood backing Rootman Park offering green space and added privacy. This 1972 built, 810 square foot, 3 bedroom 2 bathroom, bi-level house sits on a spacious 4694 square foot lot. The front yard has a lush lawn with a large tree and shrubs. The large backyard is fully fenced and makes the perfect spot to spend the summer. It has a deck with plenty of space for patio furniture and a table and chairs! There is also a lawn, trees and greenery, an area with a firepit and two included sheds! Inside, the bright living room features a large south facing picture window, LED pot lights, modern laminate flooring and a built-in sound system completes this comfortable and stylish space. The dining room has space for a table and chairs and flows into the kitchen with tile backsplash, and the LG fridge, stove and hood fan as well as the bosch dishwasher are all included! The updated 4 piece bathroom is next followed by a bedroom that also makes a great office or gaming room! Completing the main level is the spacious primary bedroom, featuring a large closet and plenty of room for all your bedroom furniture. Downstairs in the fully finished basement the rec room is the first stop! It has plush carpeting, LED pot lights, bright windows, ample room for a large sectional and a storage area under the stairs that is neatly hidden with a sliding barn door. The third and final bedroom is next followed by a handy 3 piece bathroom! Finishing off the home is the laundry and utility room that houses the owned furnace and included washer and dryer. There is storage space and a central vac system is already roughed in! (id:41462)
3 Bedroom
2 Bathroom
810 ft2
RE/MAX Crown Real Estate
2111 Osler Street
Regina, Saskatchewan
Welcome to 2111 Osler Street. This beautifully renovated, move-in-ready home offers exceptional comfort, convenience, and value in a prime location close to downtown, schools, and public transportation. The main floor features a bright and spacious living room with a separate dining area, highlighted by modern vinyl flooring and updated lighting throughout. The brand-new kitchen is equipped with new cabinetry, countertops, backsplash, and stainless steel appliances, making it ideal for everyday cooking. The upper level offers three well-sized bedrooms and a fully renovated 4-piece bathroom. Extensive upgrades include a new electrical panel, new plumbing, new flooring throughout, new doors, a new kitchen with appliances, fresh paint, newly replaced front deck and railing. Additional improvements include basement structural reinforcement (cracked/sagging wall addressed, steel post reinforced with horizontal bracing, new framework installed, and concrete poured 6–8" thick), rear parking area prepared with grading, fabric, and slag (approx. 720 sq. ft.), and full perimeter grading with yellow sand to protect the foundation. The large backyard provides excellent potential, with space for up to three parking stalls, offering an opportunity for additional rental income. This property is an excellent opportunity for first-time homebuyers and investors alike. Contact your real estate professional today to arrange a private viewing. (id:41462)
3 Bedroom
1 Bathroom
1,260 ft2
Royal LePage Next Level
3320 Favel Drive
Regina, Saskatchewan
The Bridgewater duplexes are the perfect place to call home. The open-concept main floor features a well-laid-out living space, kitchen with a granite sink and included appliance package, and a dining area, plus a powder room—great for spending time with family or entertaining. Upstairs, you’ll find a large primary bedroom with an ensuite, walk-in closet, and convenient access to the laundry room. There is also another full bath and two additional bedrooms for your family to enjoy. As we are continuously improving our home models, the rendering provided here may not be 100% accurate. (id:41462)
3 Bedroom
3 Bathroom
1,390 ft2
Realty Hub Brokerage



