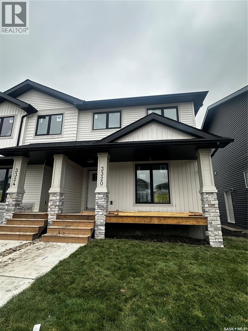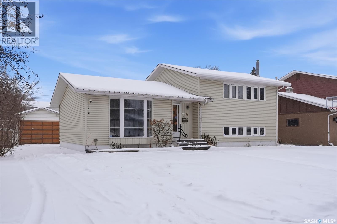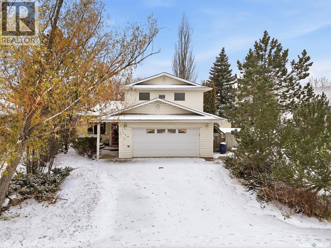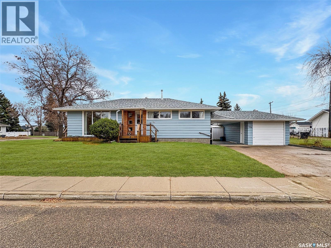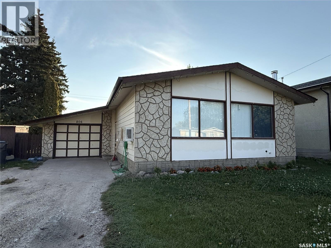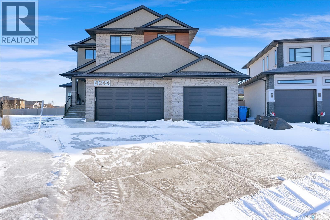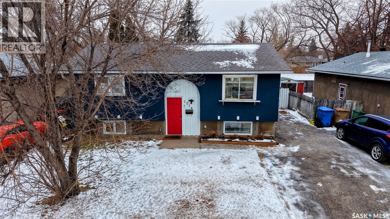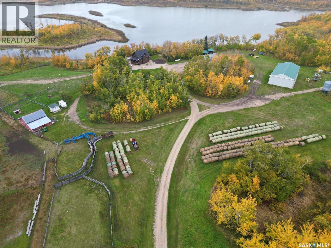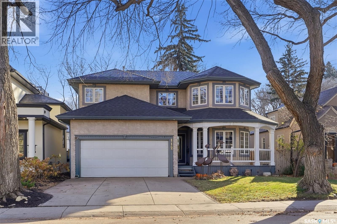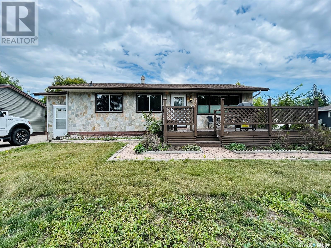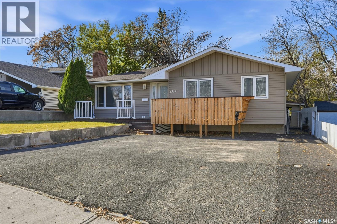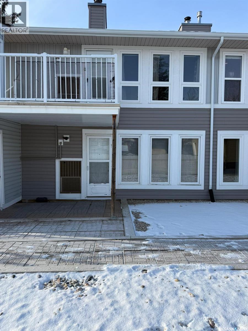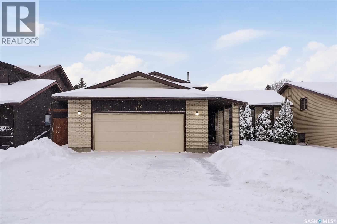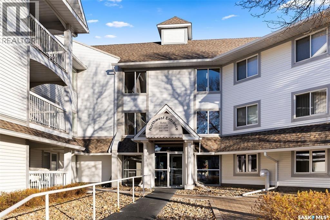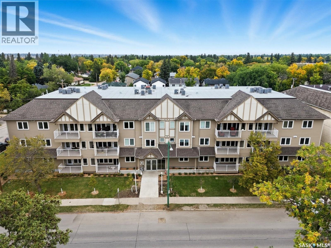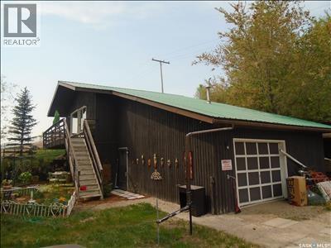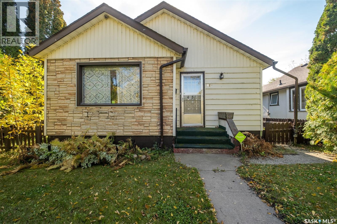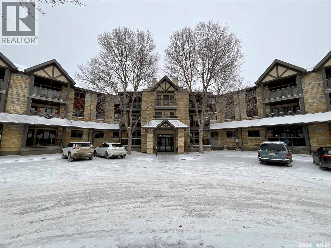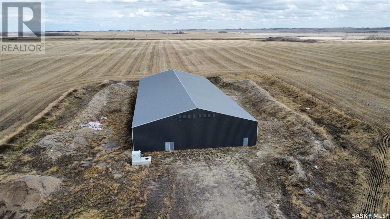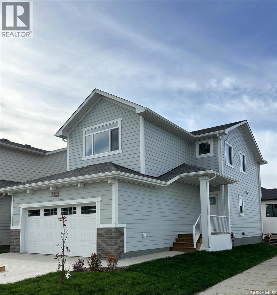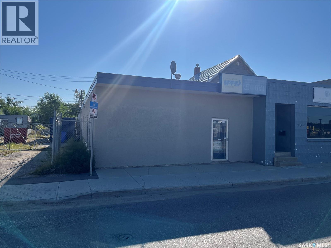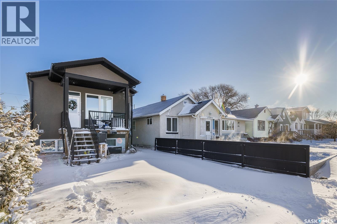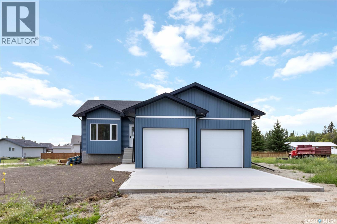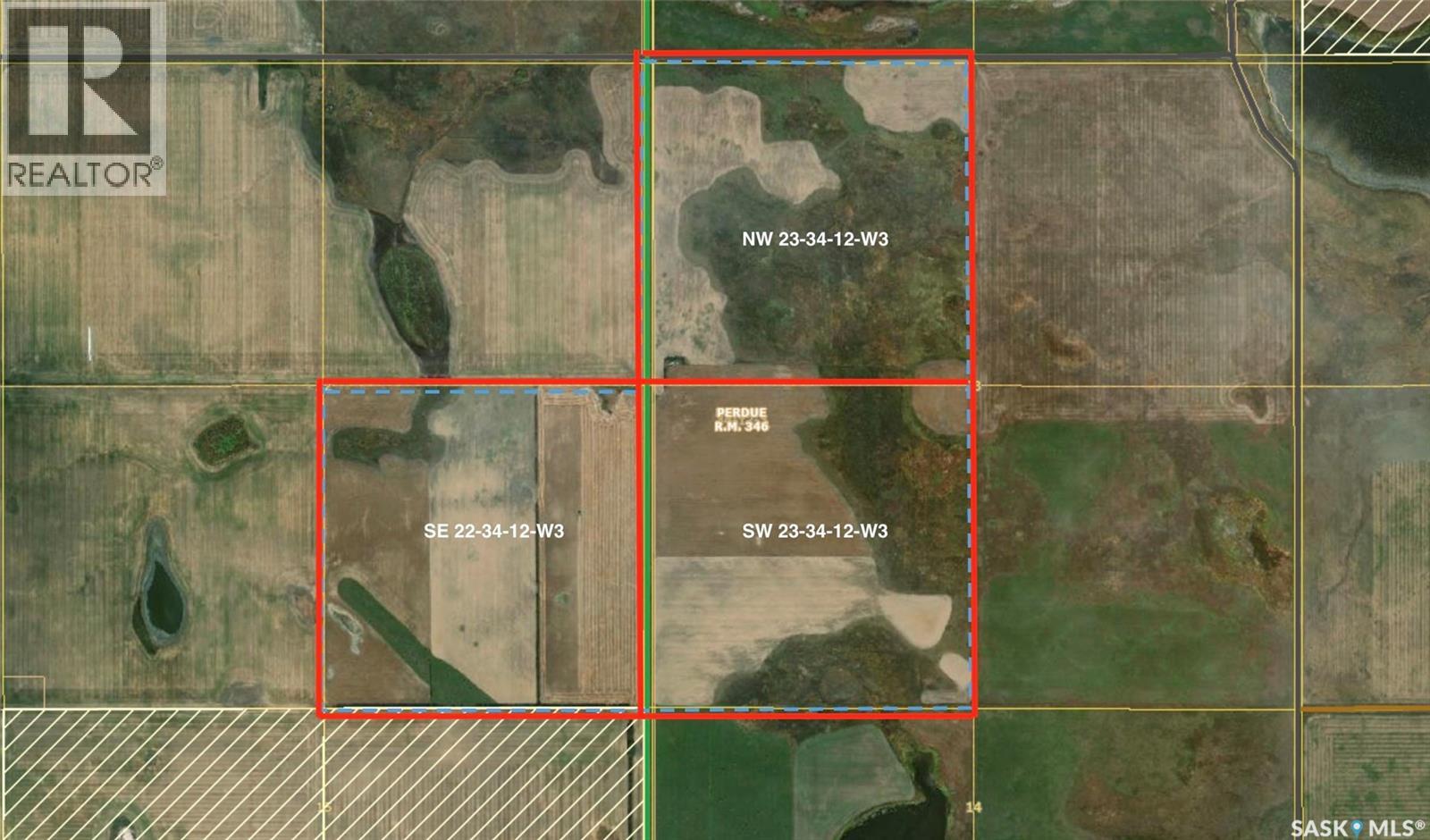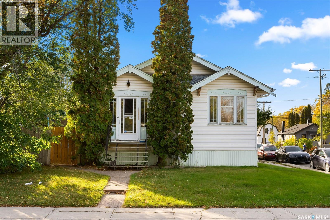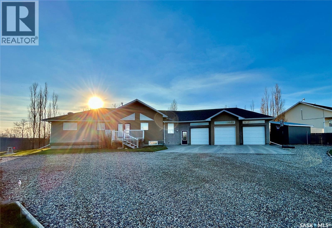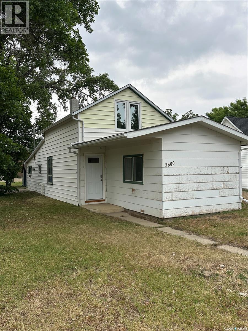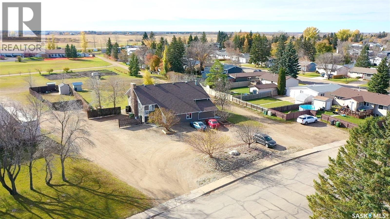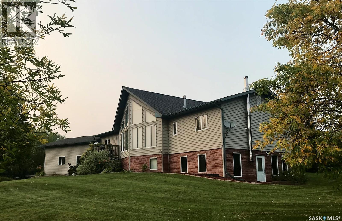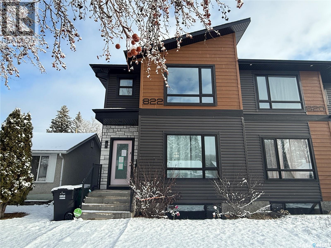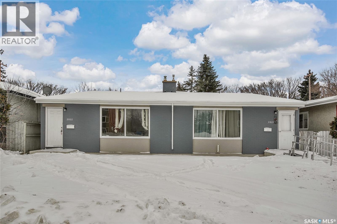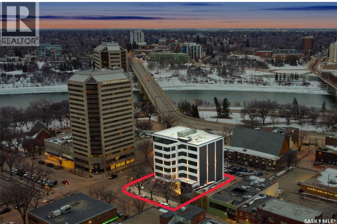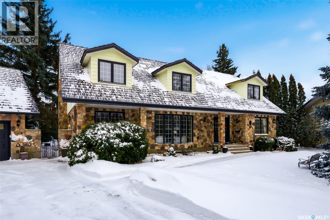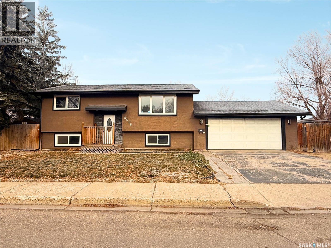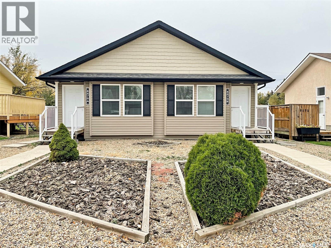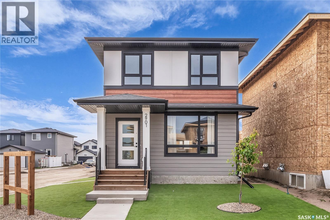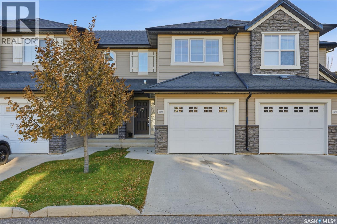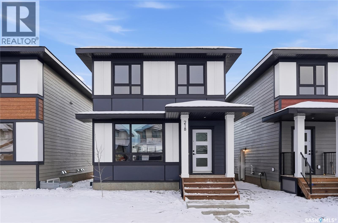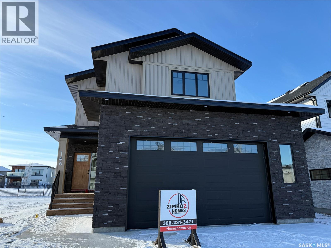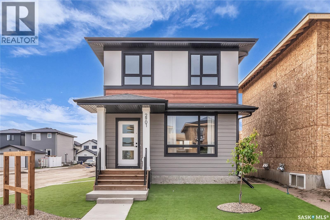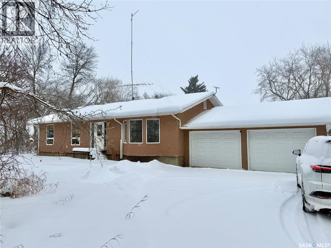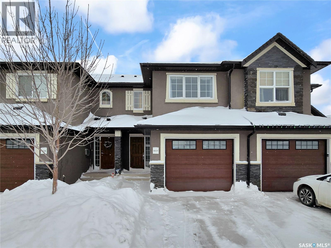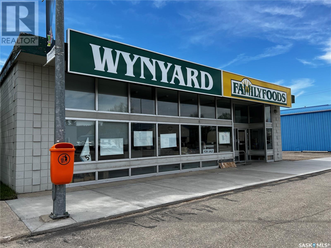Property Type
3320 Favel Drive
Regina, Saskatchewan
The Bridgewater duplexes are the perfect place to call home. The open-concept main floor features a well-laid-out living space, kitchen with a granite sink and included appliance package, and a dining area, plus a powder room—great for spending time with family or entertaining. Upstairs, you’ll find a large primary bedroom with an ensuite, walk-in closet, and convenient access to the laundry room. There is also another full bath and two additional bedrooms for your family to enjoy. As we are continuously improving our home models, the rendering provided here may not be 100% accurate. (id:41462)
3 Bedroom
3 Bathroom
1,390 ft2
Realty Hub Brokerage
50 Rawson Crescent
Saskatoon, Saskatchewan
Desirable West College Park Location! This fully developed Four Level Split features 1137 sq ft, four bedrooms, and three bathrooms. A good solid property that has been in the same family for many years. A large living room connects to a bright kitchen with lots of cabinets and a spacious dining area. There are optional main floor laundry hookups conveniently located off the kitchen. The upper level has three bedrooms and two bathrooms, the third level has a huge family room with a gas fireplace, a bedroom, and bathroom. The fourth level is finished with a games area, storage room and laundry/utility room. Outside is a large yard with a tiered deck, patio area, shed and a garage. Maintenance free exterior, updated windows, high efficient furnace, rubber driveway, underground sprinklers front and back, central air conditioning and central vacuum. This property is located close to schools, parks shopping and all conveniences making it an excellent family home that has great potential with some TLC and updating. (id:41462)
4 Bedroom
3 Bathroom
1,137 ft2
RE/MAX Saskatoon
330 Fehr Crescent
Martensville, Saskatchewan
Welcome to 330 Fehr Crescent. This home is located on large pie shaped lot on a quiet crescent in Martensville. Enjoy your large back yard that is fully fenced, lots of mature trees and a large shed. The lot does have a back lane that gives you the option of rv parking and or a detached future garage. Out front you have a double interlocking block driveway that leads to the double attached garage that is heated! Once inside you will find a very spacious home that has 1820 square feet spread over two levels. The main floor has a large foyer, formal dining room, large kitchen, den, 2 piece bath and a large living room that features a gas fire place. Upstairs features a huge master bedroom with a walk in closet, gas fireplace, ensuite bathroom with a separate jetted tub! Also on the upper level is another 4 pc bathroom and two more bedrooms. The basement has a storage room, utility room and a bedroom with a walk through closet to the 4 pc ensuite. The basement could also be used as a small family room. Call today to view!! (id:41462)
4 Bedroom
4 Bathroom
1,820 ft2
Boyes Group Realty Inc.
780 8th Avenue Ne
Swift Current, Saskatchewan
Introducing a remarkable opportunity at 780 8th Ave. Northeast, ideally situated just steps away from K-12 schools, scenic river paths, parks, and a golf course, all while offering stunning views of the creek. This solid bungalow features a thoughtful layout that includes a spacious front living room, a formal dining room, and a kitchen that overlooks the backyard, perfect for entertaining or family gatherings. The main floor hosts three well-appointed bedrooms and a fully renovated four-piece bathroom, ensuring comfort and functionality. Venture downstairs to discover a generously sized recreation room, an additional bedroom, a versatile den, and a second bathroom. The lower level also includes a mechanical room equipped with an energy-efficient furnace, dedicated laundry space, and ample storage options. This property is further enhanced by desirable amenities such as underground sprinklers and central air conditioning, ensuring year-round comfort. The exterior boasts a fenced yard, a convenient storage shed, and a single-car detached garage, providing both functionality and additional green space for relaxation or outdoor activities. Located in a highly sought-after neighborhood, this home presents an excellent opportunity for customization to suit your personal style while ensuring a strong potential for return on investment. Explore the possibilities of making this home your own in a community that offers both tranquility and convenience. contacted date book your personal viewing. (id:41462)
4 Bedroom
2 Bathroom
1,010 ft2
RE/MAX Of Swift Current
806 Centre Street
Meadow Lake, Saskatchewan
This 1162 sq. ft. home is in a great location close to Elementary school, hospital and swimming pool. Great floor plan with eat-in kitchen, separate dining room, large living room, 3 bedrooms, and 4pc bath on the main level. In the basement you will find another bedroom, 3pc bathroom, and a very large family room with plenty of space for a game area and a computer area. You will also enjoy the floor to ceiling fireplace in the family room. New paint throughout the majority of this home in Nov/2025. Attached garage measures 14 x 22. Yard is fully fenced with a fire pit area. This is a great family home that you will want to see! (id:41462)
4 Bedroom
2 Bathroom
1,162 ft2
RE/MAX Of The Battlefords - Meadow Lake
4244 Elderberry Crescent E
Regina, Saskatchewan
Welcome to 4244 Elderberry Crescent E, Where Luxury Meets Livability. Nestled in Regina’s premier neighbourhood, The Creeks, this exceptional Gilroy-built home blends contemporary elegance with practical design. From the moment you turn onto the quiet crescent, you’ll feel right at home. Sitting on a massive 11,000+ sq. ft. pie-shaped, park-view lot, this property offers endless potential to create your dream outdoor space. The acrylic stucco and stone-accented exterior paired with a grand entryway set an impressive tone from the moment of arrival. Step inside to a breathtaking two-storey foyer that opens into a spacious family room, complete with a full feature presentation wall. The chef’s kitchen is a true showstopper, featuring a large eat-up island, abundant drawer storage, upgraded Chef's style appliances, and a walk-in pantry built for organization and convenience. A stylish 2pc bath, mudroom, and laundry area round out the main floor. The triple attached heated garage offers ample room for parking, projects, entertainment, and storage. Upstairs, unwind in the oversized bonus room overlooking the foyer or get productive in the dedicated office (or optional 4th bedroom). Two generously sized secondary bedrooms each feature their own walk-in closets. The primary suite is a private retreat, showcasing impressive square footage outfitted in plush carpeting, a spa-inspired ensuite with dual sinks, a deep soaker tub, and a custom-tiled shower, plus direct access to a beautifully designed walk-in closet. The newly finished basement adds even more living space, including a sprawling rec room, nook or workout area, a full bathroom, and a fifth bedroom ideal for guests or a growing family. To top it all off, enjoy year-round relaxation in the 4 season heated sunroom, complete with a hot tub, the perfect spot for entertaining or unwinding after a long day. 4244 Elderberry Crescent E is more than a home, it’s a statement of quality, comfort, and modern luxury. As per the Seller’s direction, all offers will be presented on 10/17/2025 8:00PM. (id:41462)
5 Bedroom
4 Bathroom
3,118 ft2
Realty Hub Brokerage
1714 7th Avenue E
Regina, Saskatchewan
Welcome to 1714 7th Avenue East in the family friendly Glencairn neighborhood backing Rootman Park offering green space and added privacy. This 1972 built, 810 square foot, 3 bedroom 2 bathroom, bi-level house sits on a spacious 4694 square foot lot. The front yard has a lush lawn with a large tree and shrubs. The large backyard is fully fenced and makes the perfect spot to spend the summer. It has a deck with plenty of space for patio furniture and a table and chairs! There is also a lawn, trees and greenery, an area with a firepit and two included sheds! Inside, the bright living room features a large south facing picture window, LED pot lights, modern laminate flooring and a built-in sound system completes this comfortable and stylish space. The dining room has space for a table and chairs and flows into the kitchen with tile backsplash, and the LG fridge, stove and hood fan as well as the bosch dishwasher are all included! The updated 4 piece bathroom is next followed by a bedroom that also makes a great office or gaming room! Completing the main level is the spacious primary bedroom, featuring a large closet and plenty of room for all your bedroom furniture. Downstairs in the fully finished basement the rec room is the first stop! It has plush carpeting, LED pot lights, bright windows, ample room for a large sectional and a storage area under the stairs that is neatly hidden with a sliding barn door. The third and final bedroom is next followed by a handy 3 piece bathroom! Finishing off the home is the laundry and utility room that houses the owned furnace and included washer and dryer. There is storage space and a central vac system is already roughed in! (id:41462)
3 Bedroom
2 Bathroom
810 ft2
RE/MAX Crown Real Estate
Larson Lake Ranch & Lakefront Property
Spiritwood Rm No. 496, Saskatchewan
This is a RARE, and UNIQUE property along the shores of Larson Lake in the RM of Spiritwood. Family home built in 2019 with 1730 sq ft, 4BD, 3BA, ICF basement, main floor laundry, central A/C, forced air propane furnace, wood stove, air exchanger, radon filtration, greenhouse, garden and so so much more….this home is extremely well built and is move in ready. Upper and lower decks facing east and overlooking the lake and is a must see. The home quarter also features 36X48 heated shop, 48X96 cold storage, barn, insulted tack shed with power. All steel gates and panels are negotiable. Across the lake you will find 2 waterfront rental cabins, 1 is actively seasonally rented, and the other one will be ready to rent for 2025 summer season, these cabins provide additional revenue you can check their website at www.wilkofarms.com. Land included with this sale is 2363.48 of titled acres, 58.96 of lease (subject to transfer approval through government of sask Ag) all the land is conveniently in a block and close to home making rotational grazing simple and efficient, all fence and cross fence in good condition and is ready for your cow/calf operation to relocate with ease. Seller states 200-250 cow/calf pr is easily maintained on the current acres, with enough hay for feed. Whether you are a multi family operation needing more than one residence, a livestock company looking to expand with extra revenue with the rental cabins, and a home for your hired hand, an outfitting company looking for the ideal location for hunting wild game and birds, fishing as well as many other opportunities, or maybe you are wanting to re-locate and live on a quiet lake, with nature surrounding you look no further, this property has it all. Call for more information. (id:41462)
4 Bedroom
3 Bathroom
1,730 ft2
RE/MAX North Country
112 Saskatchewan Crescent W
Saskatoon, Saskatchewan
Quiet elegance is what you will feel in this stunning 2 storey located on a historic street close to the river with loads of curb appeal. The entrance leads you into a grand open concept living space with loads of natural light and vaulted ceilings that seem to go on forever. A bright skylight, stainless steel appliances, adjoining living room with fireplace and engineered hardwood flooring make this living space a place to gather with family and friends. What would make this gathering place even better? Main floor wet bar of course. This home has everything! There is main floor laundry, direct entry to garage as well as direct access to the backyard and 2 tiered deck with hot tub right off the dining room and kitchen. The primary suite boasts a stunning 5 piece ensuite with his and hers sinks, soaker tub and separate shower. There are 2 other good sized bedrooms and 4 pc bathroom. The finished basement is perfect for a family – loads of space for teens to occupy or for a young family to have a play area for small children. The backyard is an oasis with a hot tub, 2 tiered deck leading to lush grass and assorted foliage. The home is located steps away from the South Saskatchewan River and all the wonderful walking paths. Enjoy sunrises and sunsets on the front porch or back deck, either way, it is luxury at its finest! Call now to book your private showing. (id:41462)
3 Bedroom
4 Bathroom
2,291 ft2
RE/MAX Saskatoon
530 3rd Avenue
Esterhazy, Saskatchewan
AFFORDABLE and MOVE-IN READY! Step inside this beautiful home to find a large heated porch with a big closet and access into the kitchen. The eat-in kitchen offers lots of cupboard space and is partially open to the spacious living room with access onto the front deck. Lots of natural light pours into this space from the south facing windows making it so nice and bright. 3 decently sized bedrooms and an updated 4pc bathroom complete the main level. The full, finished basement was recently renovated this year and is sure to impress! It offers an additional 2 bedrooms, a large family room, and 3pc bathroom with a beautifully tiled shower! The utility room has more than enough storage space and UPDATED mechanicals! Outside you'll find a large yard with a detached garage! Call today to view! (id:41462)
5 Bedroom
2 Bathroom
1,056 ft2
Royal LePage Martin Liberty (Sask) Realty
1314 Henleaze Avenue
Moose Jaw, Saskatchewan
Spacious 5 bedroom, 3 bathroom home offering over 1,200 sq. ft. on the main level with an additional kitchenette area in the basement. The property features a large double garage with 220 amp service. Spacious backyard. Located in Central Moose Jaw close to all amenities and transportation. As per the Seller’s direction, all offers will be presented on 11/14/2025 9:00AM. (id:41462)
5 Bedroom
3 Bathroom
1,130 ft2
Homelife Crawford Realty
7231 Dalgliesh Drive
Regina, Saskatchewan
Welcome to this well-kept condo in Sierra Village South, located in the heart of Sherwood Estates—just steps from parks, schools, shopping, and transit. This comfortable 823 sq. ft. unit offers a bright and functional layout, making it an excellent option for first-time buyers, downsizers, or investors. The spacious living room features large windows that fill the space with natural light. The adjacent dining area flows into a practical kitchen with ample cabinet space and room to personalize to your taste. This home includes two good-sized bedrooms, a full 4-piece bathroom, and an in-suite laundry room for added convenience. Outside, the unit features a private patio area and comes with one exclusive parking stall. Condo complex offers low-maintenance living with included services such as water, sewer, snow removal, lawn care, and common insurance. Affordable, spacious, and in a family-friendly neighbourhood—this condo is ready for its next owner. (id:41462)
2 Bedroom
1 Bathroom
823 ft2
Exp Realty
242 Thain Way
Saskatoon, Saskatchewan
This 1134 sq. ft. four level split is located on a quiet street in the popular SilverWood Heights area, The main level features a spacious living room and dining area with a garden door onto a new east facing deck and backyard. The oak kitchen comes with all appliances, a new hood fan and countertop. Upstairs on the second level is a primary bedroom with a 3 pce en-suite, two more bedrooms and a four piece bathroom. On the third level is a family room featuring a gas fireplace and a two piece bathroom with laundry. On this level is the direct entry to the double attached garage. The fourth level is developed with two extra rooms previously used as bedrooms although no windows. This home has been completely repainted and ready for immediate possession. (id:41462)
3 Bedroom
3 Bathroom
1,134 ft2
Century 21 Fusion
32 27 Centennial Street
Regina, Saskatchewan
Welcome to Unit 32 at 27 Centennial Street, ideally located in Hillsdale - just steps from the University of Regina and SIAST. This well-maintained two-bedroom condo has been freshly painted and features neutral flooring throughout. The bright living room offers plenty of natural light, high-end carpet, and a European door leading to a private balcony overlooking the courtyard. The functional galley-style kitchen comes equipped with a fridge, stove, and microwave. The master bedroom is a generous size, and both bedrooms feature newer closet doors. A spacious in-suite storage room adds valuable convenience. Laundry facilities are located on the third floor, adding ease and accessibility for future condo owner. This upgraded unit is close to all south-end amenities, public transit, and local restaurants - perfect for students, investors, or first-time buyers. Condo fees include: heat, water, snow removal, common insurance, and reserve fund contributions. Parking: One electrified parking stall included. A great opportunity in a prime location! (id:41462)
2 Bedroom
1 Bathroom
909 ft2
Jc Realty Regina
239 960 E Assiniboine Avenue
Regina, Saskatchewan
This wonderfully upgraded apartment style condo is full of recent upgrades of maple cabinets in kitchen & baths, ceramic tile & laminate flooring. Open floor plan with island style kitchen open to dinette & living room that features patio doors to balcony with outdoor storage room. Good sized bedroom, NE windows & 2 pce ensuite.The den/office/guest room has French Doors to the main area There is storage galore with good sized Laundry/Utility room & yet another storage room off the hallway, 5'5"x4'10", and a keyed storage room on this floor as well. Feature morning twilight through the main living area & you living your best life in the Spring & Summer on your balcony whilst birds chirp & twitter happily amongst the trees away from the traffic, noise & dust. There is an Amenities Room for social gatherings & Happy Hour, a parking stall very close to the NW building entrance & 16 visitor parking spaces. This property will not disappoint. (id:41462)
1 Bedroom
2 Bathroom
1,098 ft2
RE/MAX Crown Real Estate
208 318 108th Street W
Saskatoon, Saskatchewan
Welcome to #208 – 318 108th St W in Saskatoon — a brand-new, 2 bed + 2 bath condo rebuilt from the ground up and loaded with thoughtful upgrades. Located on the quiet side of the building, this 1,030 sq ft unit is a peaceful retreat just minutes from the University of Saskatchewan. Enjoy quartz countertops in the kitchen and both bathrooms, a solid-slab backsplash, and a large island with extended overhang for casual dining. The stainless steel appliance package includes fridge (with ice and water), stove, dishwasher, washer and dryer — all upgraded and backed by warranty. A smart layout includes an oversized laundry room with the option to move appliances for added functionality. Premium finishes include thick, high-grade vinyl in wet areas for leak mitigation and plush, upgraded carpet for comfort and warmth — far superior to standard laminate or LVP found elsewhere. This turnkey unit also features underground heated parking, a covered balcony, and easy access to parks, schools, and local amenities. Whether you’re an investor, university staff/student, or a farmer seeking a winter city condo, this modern unit offers unbeatable value and versatility in a prime Saskatoon location. (id:41462)
2 Bedroom
2 Bathroom
1,036 ft2
Exp Realty
3 Highway 20
Craven, Saskatchewan
This 1-bedroom, 1-bathroom property offers a great opportunity for investors, or first-time buyers looking to add value. The home features a unique layout with large windows providing natural light, and a functional kitchen space. While the property requires updating, it presents excellent potential to customize. Situated in the peaceful community of Craven, you’ll enjoy small-town living with convenient access to Regina and the Qu’Appelle Valley. Being sold “as-is, where-is.” (id:41462)
1 Bedroom
1 Bathroom
663 ft2
Exp Realty
451 9th Street E
Prince Albert, Saskatchewan
Charming 4 bedroom and 2 bathroom bungalow within walking distance to schools and parks! Step inside to discover hardwood flooring throughout the spacious living room and cozy dining area with large windows that fill the space with natural light. The bright kitchen features a south facing window and plenty of cabinetry, providing ample storage and workspace. The main floor is complete with 2 good sized bedrooms and a 4 piece bathroom. The fully finished basement adds even more living space with a family room, 2 additional bedrooms and a 3 piece bathroom. The property offers a beautiful and fully fenced backyard with a single detached garage and parking pad for convenience, a large garden ideal for anyone with a green thumb and plenty of space to relax or to enjoy time outdoors with friends and family. Act now and make this your next home! (id:41462)
4 Bedroom
2 Bathroom
914 ft2
RE/MAX P.a. Realty
121 2530 25th Avenue
Regina, Saskatchewan
Welcome Marian Gardens, a mature condo complex located in Regina's Hillsdale Neighbourhood. This spacious 1,266 sqft main-floor corner unit offers 2 bedrooms and 2 bathrooms, ideal for comfortable, low-maintenance living. Walking distance to grocery stores, pharmacies, gas stations, restaurants, and other everyday amenities. A wide entryway leads into a bright, open living room, dining area, and functional kitchen. Hardwood flooring extends through the living room and dining area. The kitchen features white cabinetry, granite countertops, a large island, and ample counter space. The open layout allows for easy movement and is well-suited to both daily living and entertaining. The primary bedroom includes a walk-in closet and a private 3-piece ensuite. The second bedroom is generously sized and also offers a walk-in closet, making it ideal for guests, hobbies, or a home office. Additional conveniences include an in-suite laundry room with a washer and dryer, plus extra space for storage, along with two hallway pantry/linen closets. Enjoy the ease of main-floor living with an underground parking stall and storage space conveniently located directly in front of the stall. Residents also have access to a large amenities room featuring a pool table, small kitchen, bathroom, exercise equipment, and plenty of space for socials or private family gatherings. Don't miss out, call your real estate agent today for a private showing. (id:41462)
2 Bedroom
2 Bathroom
1,266 ft2
Exp Realty
Bjornson Building
Big Quill Rm No. 308, Saskatchewan
Welcome to the Bjornson Building, an expansive 23,200 sq ft insulated warehouse situated on a 20-acre parcel just west of Wynyard, Saskatchewan. Strategically located just off Highway 16, this property is approximately 25 minutes from the BHP Jansen Mine, making it exceptionally well-positioned for industrial, commercial, or agricultural operations. The wood-frame warehouse, constructed in 2019, features 20-foot ceilings, two large overhead doors for efficient access, and plumbing already roughed in for future concrete flooring. The west end of the building is designed for office space, with the option to add a second level, allowing flexibility for administrative use or additional storage. Utilities are ready to be brought in, including natural gas, three-phase power, well water, and a septic tank. The surrounding land is flat and usable, offering excellent expansion potential or yard space for equipment, storage, or logistics. Whether you’re supporting mining-related services, expanding an ag-based operation, or securing a large-scale warehouse in a high-demand corridor, this property delivers size, location, and versatility. (id:41462)
Exp Realty
214 Kostiuk Crescent
Saskatoon, Saskatchewan
“The Holdenberg” by Ehrenburg Homes – This stylish two-story offers a SUITE OPTION for added flexibility and future income potential. The main floor features an open-concept layout with upgraded Luxury Vinyl Plank flooring, durable, water-resistant surface that flows seamlessly throughout the main level. The living room includes an electric fireplace, while the modern kitchen offers quartz countertops, a tile backsplash, a large eat-up island, and plenty of cabinetry. Upstairs, enjoy a bright bonus room, three spacious bedrooms, and a primary suite with a walk-in closet and dual-sink ensuite. The basement includes a separate side entry for a potential legal suite. Additional features - Double attached garage with direct entry, Concrete driveway, front landscaping, and front underground sprinklers. High-efficiency furnace, HRV system, and rough-in for central vac Saskatchewan New Home Warranty Quick. PST & GST included in price with rebate to builder. (Photos are of a previous build of the same model; colors and finishes may vary.) Enjoy nearby parks, pathways, and amenities — the perfect home for modern family living. (id:41462)
3 Bedroom
3 Bathroom
1,657 ft2
RE/MAX Saskatoon
901 Winnipeg Street
Regina, Saskatchewan
Great opportunity for owner use or investment property. 71x125 lot, sound concrete block building approx. 2450 sq ft 2 offices and reception area in the front of building, approx 600 sq ft. Warehouse space in the rear approx. 1850 sq. ft. Partial concrete basement primarily for storage. Gated and fenced compound, storage shed included in sale. Metal storage container not included. (id:41462)
2,446 ft2
RE/MAX Crown Real Estate
137 Edgemont Drive
Corman Park Rm No. 344, Saskatchewan
Welcome to this magnificently large and luxurious home in Edgemont Park Estates, one of the Saskatoon area's most exclusive and desirable acreage communities only a few minutes south of the city. Exquisite executive features abound inside and out with 2,837 square feet of living space above grade, an attached 4-car heated garage, plus a completely finished basement. With five bedrooms and six bathrooms, it's the perfect fit for a large family, boasting ample capacity for multigenerational, extended family, or those who enjoy hosting and entertaining guests. The main floor has an impressive living room with a soaring second-floor ceiling and an open-concept kitchen, dining area, and family room. The chef-worthy primary kitchen has custom cabinets with ceiling-high upper cabinets and high-end appliances, and is complemented by a second kitchen for food prep and spicy cooking. The upper level includes three generously sized bedrooms, three ensuite bathrooms, and two balconies for outdoor relaxation. The lower level offers a family room theatre, bar area, and two more bedrooms and full bathrooms. Upgrades include gorgeous engineered hardwood and tile floors, intricate finishing details, central air conditioning, an insulated exterior acrylic stucco system, 10 foot main floor walls, 9 foot 2nd floor and basement walls, and much more. Other wonderful features include main floor laundry, a massive covered deck, and a rear-facing overhead door. Call now for more information or your own private preview. (id:41462)
5 Bedroom
6 Bathroom
2,837 ft2
Lpt Realty
2237 Mcara Street
Regina, Saskatchewan
Great duplex built by Caesar Homes, main floor features a 3 bedroom and 2 full bath self contained suite. 9ft ceilings, Maple kitchen with tile backsplash. Laminate and tile flooring throughout the house. Large front covered verandah. Each suite has its own laundry room. High efficient furnace in each suite, triple pane windows and stucco exterior. Each suite has their own separate utilities. Basement suite has 2 bedrooms and 1 full bathroom with laminate flooring. This is a great investment property with long term tenants. Blocks from the General Hospital, Wascana Park and Downtown Core. For more information please contact the sales agent. (id:41462)
5 Bedroom
3 Bathroom
1,114 ft2
RE/MAX Crown Real Estate
210 2nd Street S
Waldheim, Saskatchewan
A Fresh Start in Waldheim — Where Space, Comfort & Small-Town Peace Come Together Just 30 minutes from Saskatoon, tucked into the growing and welcoming community of Waldheim, this beautifully crafted 1,399 sq ft bungalow by Armour Homes LTD is ready to become someone’s next chapter. Whether you're dreaming of more space, a calmer pace, or a home that finally feels like you, this one delivers both comfort and elegance in every detail. The moment you step inside, the home feels open, uplifting, and thoughtfully designed. Soaring 13-foot ceilings in the kitchen and living area instantly create a feeling of luxury and openness, while the 9-foot ceilings in the bedrooms bring softness and coziness—offering the perfect balance of sophistication and comfort. Large windows allow sunlight to move through the space beautifully, creating a warm and inviting atmosphere from morning coffee to evening unwinding. Modern finishes like quartz countertops, stainless steel appliances, luxury vinyl plank flooring, and porcelain tile elevate the home while keeping maintenance easy and stress-free. Brand new washer and dryer will be added or a credit of $2000 for new washer and dryer. With three spacious bedrooms and two full bathrooms, there’s room to grow, host, or simply enjoy life comfortably. The generous lot offers space for gardens, fireside evenings, pets, kids—or simply room to breathe. The concrete driveway is already complete, and the builder offers the option to finish the basement and deck so the space can evolve with you. Living here means enjoying the quiet charm of small-town living without giving up convenience. Waldheim offers community, safety, fresh air, and room to live the lifestyle you’ve been imagining—while Saskatoon remains an easy drive when needed. If you've been searching for a home that feels new, inspiring, and deeply comfortable — this one is worth experiencing in person. ?? Contact your agent today to schedule a private showing . (id:41462)
3 Bedroom
2 Bathroom
1,399 ft2
Exp Realty
Rm Perdue Farmland- 475.8 Acres
Perdue Rm No. 346, Saskatchewan
RM of Perdue Farmland - 475.82 Acres | Mixed Farm | 3 Quarters Productive 475.82 acres of MIXED FARMLAND for sale in the RM of Perdue No. 346, located approximately 18 km south of Perdue along Hwy 655 and about 50 minutes west of Saskatoon. This LAND-ONLY offering consists of three quarters: SE 22-34-12-W3 assessed at $360,000; SW 23-34-12-W3 assessed at 251,800; and NW 23-34-12-W3 assessed at $180,500. The land features a strong mix of cultivated cropland and pasture/native grass, suitable for grain, mixed, or cattle operations. SE 22 is the premium CULTIVATED QUARTER, SW 23 offers a balanced CROPLAND/PASTURE MIX, and NW 23 is primarily pasture-based. Flat topography with some bush and sloughs typical of the area. Detailed information package available. Mineral rights not included. Possession TBD. DIRECTIONS: 18 KM south of Perdue on HWY 655; OR 21 KM north of Harris on HWY 655 (id:41462)
Royal LePage Varsity
1400 Queen Street
Regina, Saskatchewan
Welcome to this character filled 1,272 sq ft bungalow situated on a generous 6,246 sq ft corner lot. This home offers a fantastic layout with plenty of original charm including wood flooring and trim throughout the main level. Step inside the front porch and into a spacious living room and designated dining area. The bright and functional kitchen features ample cabinet space and loads of counters, making it ideal for the home cook. The main floor also boasts three well sized bedrooms and the main bathroom. The partially finished basement offers additional living space with a large family room, a fourth bedroom, another 3 piece bathroom, laundry area, and plenty of storage and utility space. This property also features both a single attached garage and a double detached garage with lane access. The detached garage is insulated, equipped with 100-amp electrical service, making it perfect for a workshop, extra storage, or parking. Enjoy the outdoors in the well treed, fully fenced backyard complete with a small patio space. Whether you're an investor looking to add to your rental portfolio or a family searching for a comfortable character home, 1400 Queen Street is a fantastic opportunity. Don’t miss out! (id:41462)
4 Bedroom
2 Bathroom
1,272 ft2
Coldwell Banker Local Realty
24 Pape Drive
Humboldt Rm No. 370, Saskatchewan
Discover lakeside living at its finest with this beautiful 1,610 sq. ft. bungalow offering comfort, style, and year-round luxury. Impeccably maintained and thoughtfully upgraded, this home is perfect for families, retirees, or anyone dreaming of peaceful waterfront living. Wake up to tranquil water views, sip morning coffee on the lakeshore, and embrace the peaceful beauty of Humboldt Lake. The main floor boasts 2 spacious bedrooms, 3 modern bathrooms, main floor laundry as well as a gorgeous newly renovated kitchen complete with in-floor heat, modern finishes, crisp quartz countertops and a stunning oversized island-making it the hub of the home, and the perfect place for entertaining. The open concept living room offers built in speakers, a grand wood burning fireplace, as well as gorgeous panoramic views and plenty of natural sunlight. The fully finished basement includes two cozy bedrooms, an exceptionally large 4-pc bathroom, ample storage and a grand family room perfect for hanging out after a beautiful day on the water. Additional features include an attached, heated 3 car garage with built in speakers providing a dream setup for vehicles, hobbies or extra storage, as well as a bonus "Man Shed"/Hangout Haven, being the perfect spot to unwind, watch the game, or chill with friends. Outside, the beautifully maintained grass, mature greenery, and lake views make it feel like your own private retreat. This property has it all, book your showing today and experience the beauty of Humboldt Lake for yourself! (id:41462)
4 Bedroom
4 Bathroom
1,610 ft2
Exp Realty
3360 Rutland Avenue
Gull Lake, Saskatchewan
Stop renting and start building equity with this 3-bedroom, 1-bathroom home, ideally located close to restaurants, shopping, and other amenities. This property offers a spacious master bedroom, a cozy living room, and a separate dining area—a solid layout with great potential. Recent updates include a new roof, furnace, water heater, doors, and a few new windows, giving you a head start on renovations. It presents an excellent opportunity for buyers looking to customize a space to their taste or investors seeking a revenue property in a convenient location. Bring your ideas and make the most of this promising property! (id:41462)
3 Bedroom
1 Bathroom
1,024 ft2
RE/MAX Of Swift Current
395 Riverview Road
Yorkton, Saskatchewan
This is a fantastic turnkey investment opportunity to own a well-maintained mixed-use property featuring both residential and commercial components, all situated on a spacious 0.70-acre lot. The residential space spans approximately 2,380 square feet over two levels and is currently operating as a successful Airbnb. It offers three generously sized bedrooms, two ensuite bathrooms, a four-piece main bathroom, a laundry room, and an impressive open-concept living, dining, and kitchen area that has been thoughtfully updated. Interior improvements include stylish vinyl plank flooring, modernized kitchen and bathrooms, and Hunter Douglas window coverings. Included in the sale are several quality appliances: a Maytag fridge and stove (2015), Amana dishwasher (2020), Broan range hood, and a Maytag top-loading washer and dryer (2015). The commercial portion of the building measures approximately 1,449 square feet and features a welcoming reception area, five private offices, a washroom, a storage room, and a large open common space. This area is ideally suited for office-based businesses such as healthcare services, legal practices, or a beauty salon. Significant property upgrades were completed in 2017 and include new windows, Hardi Plank siding, updated eavestroughs and downspouts, soffit and fascia, a new rear door with sidelight, and 45-year shingles. The exterior of the property also offers valuable features such as three storage sheds, a large garden space, well-maintained fencing, and attractive landscaping. Whether you're an investor, business owner, or someone looking for a flexible live/work space, this turnkey property delivers exceptional value and versatility. (id:41462)
3,829 ft2
RE/MAX Blue Chip Realty
15 Mins West Of Meadow Lake
Meadow Lake Rm No.588, Saskatchewan
This gorgeous acreage is a must to see! Large walk-out bungalow is situated on 10 acres with a beautiful yard site and only 15 minutes west of Meadow Lake. You will certainly enjoy all the room this home has to offer. There are 3 main floor bedrooms, plus an office. The main living areas are very open and feature gorgeous windows and vaulted ceilings which give you a panoramic view of the country side. Dining room doors lead out to a 16ft x 20ft sunroom which is great for entertaining. The lower level of this home has a large family room, 4th bedroom, 2pc bathroom, laundry room, storage and mechanical area. All windows on the lower level are very large and provide great natural light. The house is heated with propane - forced air furnace, and there is also a propane fireplace in the living room. Lower level also has in-floor heat. Double attached garage measures 32ft x 24ft. Central A/C in 2017, shingles 2023, water heater March 2024, furnace is original, carpet & upstairs flooring approx. 2019, septic & well pumps replaced approx. 2019, washer & dryer 2020. Husqavarna (2014) riding lawn mower & TroyBilt garden tiller included, Starlink equipment for internet included, Projector/screen/surround sound speakers included & fridge in basement included. (id:41462)
4 Bedroom
4 Bathroom
1,585 ft2
RE/MAX Of The Battlefords - Meadow Lake
822 S Avenue N
Saskatoon, Saskatchewan
Welcome to 822 Ave S North. This is a bank forclosure property and selling the property AS IS. Property is in a good condition but some TLC needed. This beautiful 2 storey house was built in 2022 and has 4 Bedrooms & 4 Bathrooms with 2 car detached garage. Entering the home, you will find that the Open Concept floor plan is really accentuated on the main floor. The main floor offers a large living room with fireplace, spacious kitchen with Oversized Kitchen Island, dining room with large windows allowing for lots of natural light and a 2 piece bath. On the upper level, you will find 2 spacious bedrooms, full bath, and a Gorgeous Master with a 3 piece ensuite. Basement has 1bedroom, 1 full bathroom and large living area. Don’t miss your chance to own a spacious home in a convenient neighbourhood. Don’t hesitate to schedule your private tour today. (id:41462)
4 Bedroom
4 Bathroom
1,481 ft2
Royal LePage Saskatoon Real Estate
2820-2822 7th Street E
Saskatoon, Saskatchewan
Excellent revenue potential at this sought after east side 4-level split duplex (both sides). It has undergone extensive renovations on both sides over 1,848sq ft, offering a fresh and modern feel throughout. Featuring a total of 8 spacious bedrooms—each side has 2 on the upper level and 2 more on the third level—this home provides plenty of room for families, roommates, or rental potential with a constant stream of students going to the U of S! Enjoy two fully renovated bathrooms with elegant ceramic tile, new tubs, vanities, and stylish fixtures. The list of upgrades in the past 0-10 years includes new drywall, paint, flooring, windows, lighting, tile, some doors, shingles, stucco, hot water heaters, furnaces, as well as brand-new fridges and stove. With four parking spaces in the back, this property is as practical as it is stylish. Located close to all shopping, banks, restaurants, specialty shops, major city bus routes, and schools (Holy Cross, Brevoort Park School, Walter Murray, Holliston School, and awâsisak kâ-nîmîhtocik St. Francis School). Book your showing for this guaranteed revenue producing asset! (id:41462)
8 Bedroom
4 Bathroom
1,848 ft2
Royal LePage Varsity
317 4th Avenue S
Saskatoon, Saskatchewan
Welcome to this rare and iconic commercial property located at the high-profile corner of 4th Avenue South and 20th Street East in Saskatoon's vibrant Central Business District. With 36,848 SF of space across six levels, this is a premier opportunity to own or lease a landmark building in the heart of the city. Visible from both the Broadway and Victoria Bridges, the building commands attention and offers exceptional signage potential, river views, and unbeatable pedestrian and vehicle exposure. Property Highlights: Zoned B6 – Downtown Commercial Six stories with a gross floor plate of approx. 5,828 SF per floor Shell space ready for custom office, retail, or mixed-use development North & South-facing windows with river views Two elevators servicing all floors, including heated underground parking Secure fob access and motion sensor lighting 14 surface stalls + 12 executive underground parking stalls Fully sprinklered and roughed-in HVAC on every floor Two roughed in accessible washrooms per floor Immediate possession available Flexible Purchase & Lease Options: Floors 1–5: $450/SF Floor 6: $500/SF Entire Building: Purchase: $16,000,000 Lease: $28–$32/SF net Estimated occupancy costs: $11/SF This property is predominantly new construction and offers access to public transit, nearby amenities, and walking distance to Saskatoon's courthouses, riverbank trails, and Broadway Commercial District. Whether you're a growing business, institution, or investor, 317 4th Avenue South is a cornerstone address with unmatched presence and potential. (id:41462)
36,848 ft2
Coldwell Banker Signature
70 Lowry Place
Regina, Saskatchewan
Rare and exceptional property in Regina’s Albert Park. Stately, custom-built home offers over 3,400 sq. ft. of living space on a 18,384 sq. ft. lot. Built on concrete piles, this residence is set in a private park-like setting at the south end of a treed boulevard, surrounded by mature landscaping, gardens, and an in-ground pool. Striking fieldstone exterior, aggregate driveway, and beautifully landscaped yard create impressive curb appeal. Inside, the home features 5 spacious bedrooms on the 2nd level, 4 bathrooms, and timeless design details, including a grand fieldstone fireplace, crown mouldings, and a richly appointed study with custom wood built-ins. Main floor offers a bright living room, formal dining room, sunlit kitchen with eating area, family room with wood-burning fireplace, and direct access to the backyard deck—perfect for entertaining. Upstairs, the primary suite includes a turreted sitting area, updated en suite with quartz vanity and tiled shower, and a serene view of the backyard. Four additional bedrooms and two more bathrooms complete the upper level. Fully developed basement provides excellent versatility with a games area, family/TV room with fireplace, large craft room, laundry, and abundant storage. Recent updates include 2 high-efficient furnaces (2004), 2 central A/C units (2014), reverse osmosis systems, whole-home water filtration, and underground sprinklers. Outdoors, enjoy unmatched privacy with a 7’ cedar fence enclosing the backyard oasis—complete with mature trees, gardens, a large deck, patio, and an 18’ x 36’ concrete pool with slide and diving board. The oversized double garage is insulated and finished. Ideally located near schools, parks, Southland Mall, Harbour Landing amenities, and just 5 minutes from the airport, this property combines space, quality, and convenience in a highly desirable location. Don’t miss this once-in-a-lifetime opportunity. Contact your REALTOR® today to schedule a private showing at 70 Lowry Place. (id:41462)
6 Bedroom
4 Bathroom
3,400 ft2
RE/MAX Crown Real Estate
226 Leskiw Lane
Saskatoon, Saskatchewan
Welcome to the 'Century' - a charming 3-bedroom 2.5 bath home crafted by North Prairie Developments! This lovely home presents an exciting opportunity for homeowners with the option to add a legal basement suite, made even more enticing by eligibility for the SSI grant. Through this program, you could receive up to 35% of the basement suite development costs, making this an excellent investment opportunity. Step inside and be greeted by 9' ceilings and a spacious foyer that leads into the bright and airy living room. An abundance of natural light filters through the kitchen, illuminating the space and highlighting the architectural charm of the archways that grace the main floor, adding character and distinction to every corner. Upstairs, retreat to the spacious primary room featuring a walk-in closet and an ensuite with a built-in makeup area. Two additional bedrooms offer versatility for growing families or hosting guests, while second-floor laundry adds convenience to your daily routine. Outside, enjoy the ease of front landscaping already in place including underground sprinklers. Additionally, a 20'x20' concrete pad comes included. Don't miss out on the opportunity to make the 'Century' your forever home, complete with charm, functionality, and the potential for added value. Schedule your viewing today! This home is complete. (id:41462)
3 Bedroom
3 Bathroom
1,460 ft2
Coldwell Banker Signature
119 Martin Street
Sedley, Saskatchewan
Welcome to 119 Martin Street in Sedley, SK. just 30 minutes from Regina. This 1,464 sq ft bungalow, built in 2013, combines quality construction with modern style. The open-concept layout features a bright living area, contemporary kitchen, and spacious dining space perfect for entertaining. With 3 bedrooms and 2 bathrooms, including a large primary bedroom with ensuite, this home offers comfort and functionality. The large lot provides room to enjoy the outdoors, while the unfinished basement is ready for your personal design. Experience the peace of rural living with the convenience of city access! (id:41462)
3 Bedroom
2 Bathroom
1,464 ft2
Real Broker Sk Ltd.
5516 2nd Avenue N
Regina, Saskatchewan
Welcome to this charming 810 sq. ft. home located in the family-friendly neighbourhood of Normanview! Thoughtfully designed to maximize space and comfort, this 4-bedroom, 2-bathroom property offers incredible value in a convenient west Regina location. Step inside to a bright and inviting main floor featuring a cozy living room, an efficiently laid-out kitchen, and comfortable bedrooms ideal for a growing family or guests. The fully developed basement provides additional living space, including extra bedrooms, a second bathroom, and a versatile rec room perfect for movie nights or a play area. A standout feature of this property is the double attached garage, offering secure parking, extra storage, and it is heated which is especially welcome during Saskatchewan winters. Outside, you’ll enjoy a generous yard with plenty of room for gardening, entertaining, or relaxing on warm summer evenings. Located close to parks, schools, shopping, and major amenities, this home blends comfort with unmatched convenience. Whether you're a first-time buyer, downsizing, or looking for a solid investment property, this Normanview gem is ready to welcome its next owners. Don’t miss your chance to make it yours! As per the Seller’s direction, all offers will be presented on 12/03/2025 4:00PM. (id:41462)
4 Bedroom
2 Bathroom
810 ft2
Real Broker Sk Ltd.
A 8470 Howard Avenue
Gull Lake, Saskatchewan
OW AVAILABLE - An affordable attached unit features new construction and the option of purchasing both sides, allowing you to rent one and pay half the mortgage! Enter to find an utterly open-concept living space housing a bright living room, dining area and contemporary kitchen. Warm cabinetry, dark appliances (including a dishwasher) and hard surface flooring allow easy clean-up! Down the hall, find two bedrooms, one of which is the spacious principal bedroom featuring exterior door access and a 3-piece ensuite bath. You’ll find a second 4-piece bathroom in the hallway with a cohesive colour palate and main floor laundry! The other side is a mirror image of the first. This 2010 build offers many updates besides new construction, including central air, PVC windows, low-maintenance landscaping and more! Down the street from the school, downtown, rink etc. This lively town has plenty of amenities; if you’re looking to build your real estate portfolio or for a new home, contact me for more information! (id:41462)
2 Bedroom
2 Bathroom
1,086 ft2
RE/MAX Of Swift Current
629 George Street
Estevan, Saskatchewan
Welcome to this well-located family bungalow in the desirable Hillside neighbourhood. Offering 1,176 sq. ft. of comfortable living space, this home is ideal for families or anyone seeking a solid home in a great community. The main floor features a spacious living room, a bright kitchen with more than enough counter space and oak cabinetry, built-in oven and cooktop, fridge, and dishwasher, plus a separate eating area with plenty of room for a large table. Three good-sized bedrooms and a full four-piece bathroom complete the main level. Downstairs, you’ll find a large family room, two additional bedrooms, a three-piece bathroom, and a laundry/utility room. A small kitchen area adds extra flexibility. Outside, enjoy the convenience of a 28' x 30' heated detached garage, offering excellent storage and workspace. Located in a great neighbourhood and offering plenty of space inside and out, this home is ready for its next owners. Book your viewing today! (id:41462)
5 Bedroom
1 Bathroom
1,176 ft2
RE/MAX Blue Chip Realty - Estevan
2901 Rosewood Drive
Saskatoon, Saskatchewan
Welcome to the ‘Century’ — a charming 3-bedroom, 2.5-bath home crafted by North Prairie Developments. This thoughtfully designed home offers an exciting opportunity to add a legal basement suite and is eligible for the SSI grant, providing up to 35% of the basement suite development costs — an excellent option for homeowners and investors alike. Step inside to 9’ ceilings and a spacious foyer that opens into a bright, airy living room. Natural light pours into the kitchen, highlighting the elegant archways that add character and architectural interest throughout the main floor. The kitchen is complete with a stylish backsplash and comes fully equipped with all appliances included. Central air conditioning ensures year-round comfort, while a built-in alarm system adds peace of mind. Upstairs, the spacious primary bedroom features a walk-in closet and an ensuite with a built-in makeup area. Two additional bedrooms provide flexibility for families or guests, and second-floor laundry adds everyday convenience. Outside, enjoy artificial turf in the front, a concrete sidewalk leading to the side entrance, and a 20’ x 20’ concrete pad included. This home is complete and move-in ready. Don’t miss your opportunity to make the ‘Century’ your forever home — offering charm, functionality, and future potential. Schedule your viewing today. (id:41462)
3 Bedroom
3 Bathroom
1,460 ft2
Coldwell Banker Signature
106 410 Ledingham Way
Saskatoon, Saskatchewan
This Charming 3 bedroom Townhouse is ready for its next owner!Located in a desirable neighbourhood of Rosewood,this Townhouse features a spacious open concept living area,perfect for entertaining family and friends along with dining area and walkout to patio.The updated kitchen boasts stainless steel Appliances,Quartz counter top and plenty of counter space for cooking and meal prep,it carries many other features like Hardwood on main floor,Central Air Condition,storage under stairs,insulated garage,many amenities just 2 min walk away.Each bedroom offers ample closet space.Basement is finished with family room ,3 piece washroom & laundry (id:41462)
3 Bedroom
3 Bathroom
1,254 ft2
Realty One Group Dynamic
218 Leskiw Lane
Saskatoon, Saskatchewan
Welcome to the 'Century' - a charming 3-bedroom 2.5 bath home crafted by North Prairie Developments! This lovely home presents an exciting opportunity for homeowners with the option to add a legal basement suite, made even more enticing by eligibility for the SSI grant. Through this program, you could receive up to 35% of the basement suite development costs, making this an excellent investment opportunity. Step inside and be greeted by 9' ceilings and a spacious foyer that leads into the bright and airy living room. An abundance of natural light filters through the kitchen, illuminating the space and highlighting the architectural charm of the archways that grace the main floor, adding character and distinction to every corner. Upstairs, retreat to the spacious primary room featuring a walk-in closet and an ensuite with a built-in makeup area. Two additional bedrooms offer versatility for growing families or hosting guests, while second-floor laundry adds convenience to your daily routine. Outside, enjoy the ease of front landscaping already in place including underground sprinklers. Additionally, a 20'x20' concrete pad comes included. Don't miss out on the opportunity to make the 'Century' your forever home, complete with charm, functionality, and the potential for added value. Schedule your viewing today! This home is complete. (id:41462)
3 Bedroom
3 Bathroom
1,460 ft2
Coldwell Banker Signature
146 Haverstock Crescent
Saskatoon, Saskatchewan
Welcome to another beautiful build by Zimroz Homes. This 1,880 sq ft home offers an open floor plan, ideal for family life. Key Highlights Open concept kitchen with quartz countertops Walk-through pantry Upstairs bonus room Primary bedroom with a 5-piece ensuite Two additional bedrooms Main floor family room with shiplap fireplace Stainless steel appliances and central A/C Aspen Ridge location, backing greenspace Attached 23' x 21' garage, concrete driveway Separate side entrance for a potential legal suite Why You’ll Love It Modern, bright living spaces with premium finishes and outdoor greenspace access. The added separate side entrance provides flexibility for a possible legal suite or multigenerational living. (id:41462)
3 Bedroom
2 Bathroom
1,880 ft2
Boyes Group Realty Inc.
2961 Rosewood Drive
Saskatoon, Saskatchewan
Welcome to the 'Century' - a charming 3-bedroom 2.5 bath home crafted by North Prairie Developments! This lovely home presents an exciting opportunity for homeowners with the option to add a legal basement suite, made even more enticing by eligibility for the SSI grant. Through this program, you could receive up to 35% of the basement suite development costs, making this an excellent investment opportunity. Step inside and be greeted by 9' ceilings and a spacious foyer that leads into the bright and airy living room. An abundance of natural light filters through the kitchen, illuminating the space and highlighting the architectural charm of the archways that grace the main floor, adding character and distinction to every corner. Upstairs, retreat to the spacious primary room featuring a walk-in closet and an ensuite with a built-in makeup area. Two additional bedrooms offer versatility for growing families or hosting guests, while second-floor laundry adds convenience to your daily routine. Outside, enjoy the ease of front landscaping already in place including underground sprinklers. Additionally, a 20'x20' concrete pad comes included. Don't miss out on the opportunity to make the 'Century' your forever home, complete with charm, functionality, and the potential for added value. Schedule your viewing today! (id:41462)
3 Bedroom
3 Bathroom
1,460 ft2
Coldwell Banker Signature
Adamson Acreage
Shellbrook Rm No. 493, Saskatchewan
Nestled on a private 2.12-acre lot just 5 miles from town, this charming 1480 sq ft bungalow offers the perfect blend of modern comfort and serene country living. With 3 spacious bedrooms and 3 bathrooms, the home has been beautifully renovated, featuring laminate flooring throughout, updated doors and windows, and maintenance-free stucco siding. The main floor also includes a convenient laundry area, while the expansive, nearly finished basement with a concrete foundation boasts a large family room and a generous office—ideal for those working from home. Surrounded by lush trees, the property provides a peaceful, private setting, complete with a fire pit area for summer lounging, a garden space, and a cold storage room for vegetables and canning. Large triple-pane windows flood the home with natural light, and the low-maintenance yard offers plenty of room to enjoy the outdoors. With plenty of storage and a warm, inviting atmosphere, this home is a true retreat. (id:41462)
3 Bedroom
3 Bathroom
1,480 ft2
RE/MAX North Country
607 1303 Paton Crescent
Saskatoon, Saskatchewan
Excellent Willlowgrove location for this 3 bedroom townhouse. Check out the functional open floor plan in this completely developed townhouse. The main floor features an open concept living room , dining and kitchen with hardwood floors, quartz counter tops and tiled back splash& island. The appliances are Stainless Steel with a newer Bosch dishwasher. The main floor has been freshly painted. Upstairs has 3 bedrooms and one bathroom. Note the walk in closet in the Primary bedroom and the Jack and Jill style washroom giving access from the Primary bedroom. The basement has been completely developed with a 3 piece bath and separate laundry room with a sink and stacking washer and dryer. The basement bathroom offers that spa feel with a high end steam shower with chromotherapy and sound system. This complex is adjacent to U of S agriculture land and has many walking trails . Willowgrove has an elementary school and quick access to all the shopping, restaurant and medical amenities at University Heights . This unit has a single attached garage with direct entry and a driveway .Given the size ,layout, location and price of these townhomes they are an excellent starter or family home. Call your favourite agent today to set up a Private viewing. (id:41462)
3 Bedroom
3 Bathroom
1,245 ft2
Realty Executives Saskatoon
309 Bosworth Street
Wynyard, Saskatchewan
Versatile downtown commercial opportunity in the heart of Wynyard. Offering 5,460 sq ft of main-floor retail space with excellent street exposure and full front windows, this solid concrete building provides endless potential for a wide range of business uses. The layout includes open retail space, office area, existing coolers, and a full concrete basement ideal for storage or operations. A large parking lot to the north adds convenience for customers and staff—an increasingly rare asset in downtown locations. Whether you’re an owner-operator, investor, or expanding business looking for space at an affordable price point, this property delivers size, visibility, and flexibility. (id:41462)
5,460 ft2
Exp Realty



