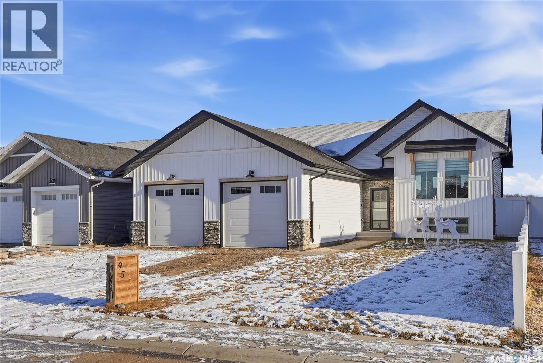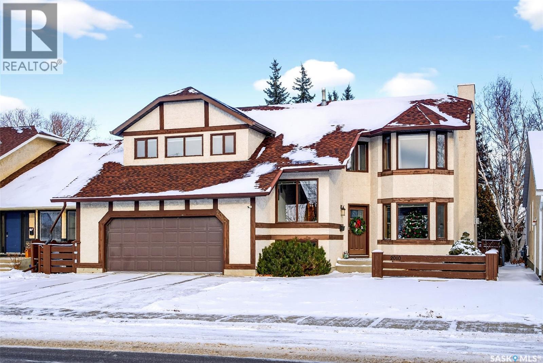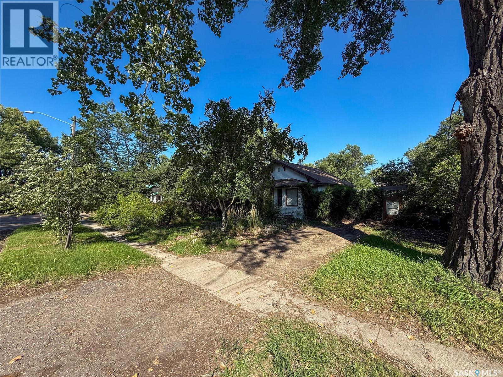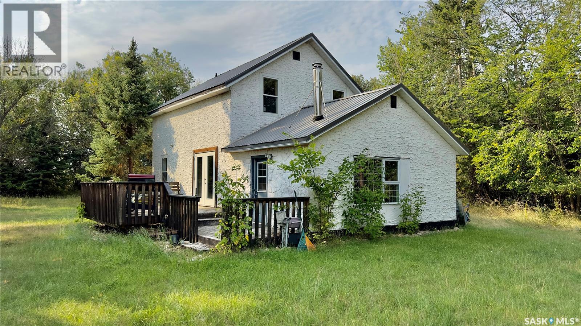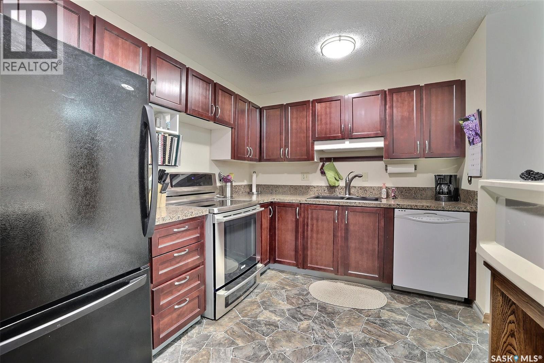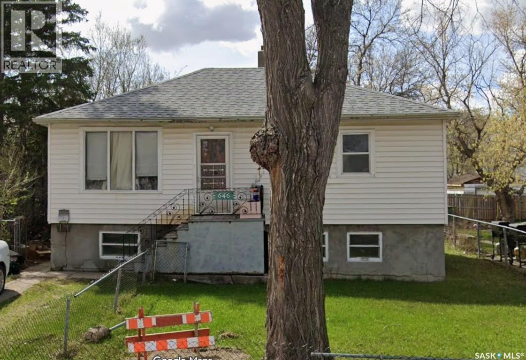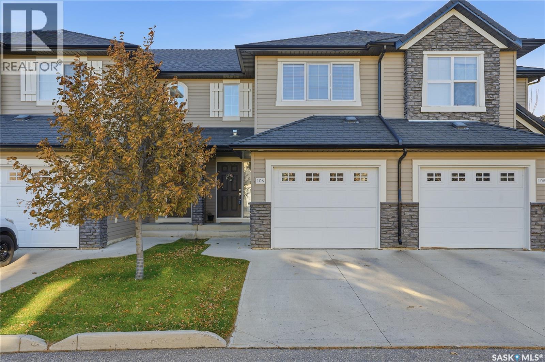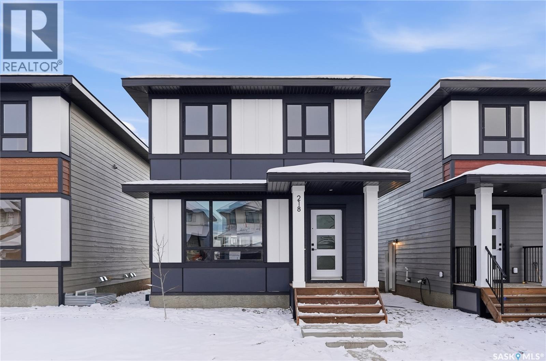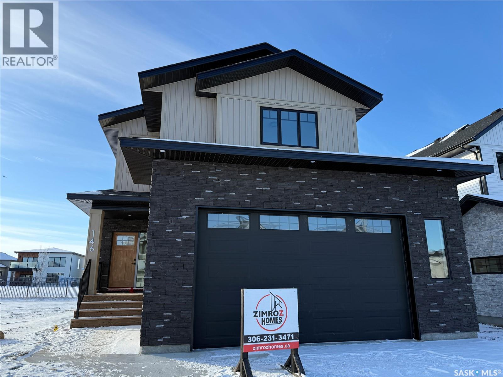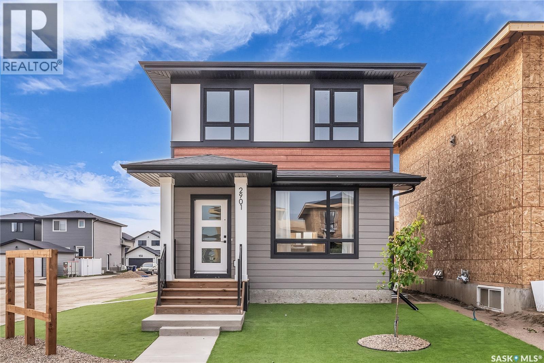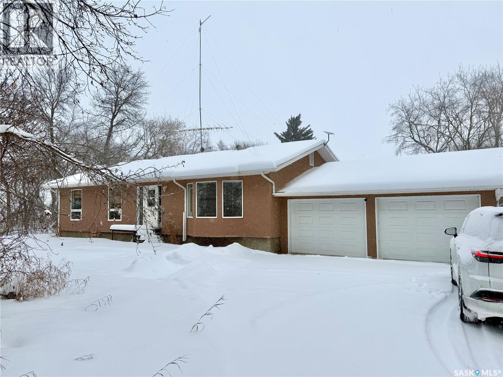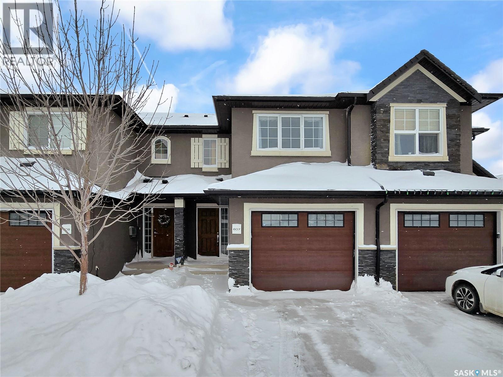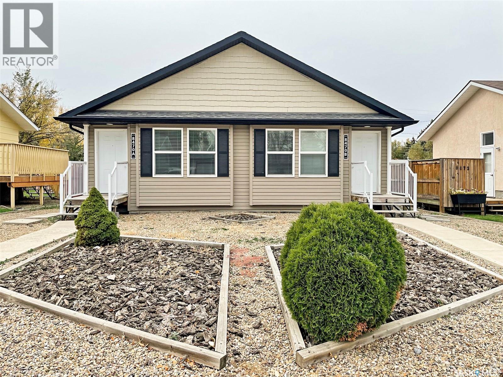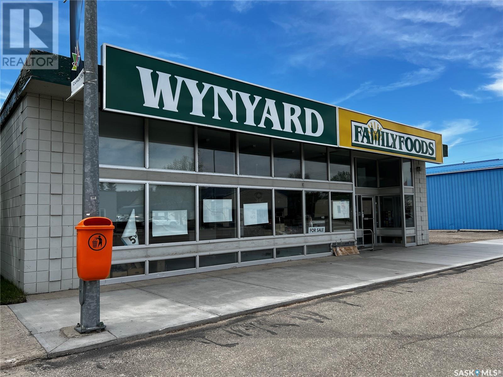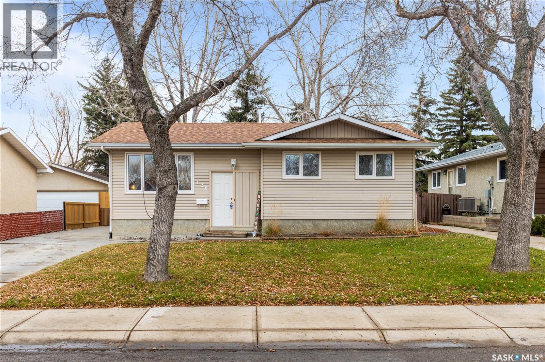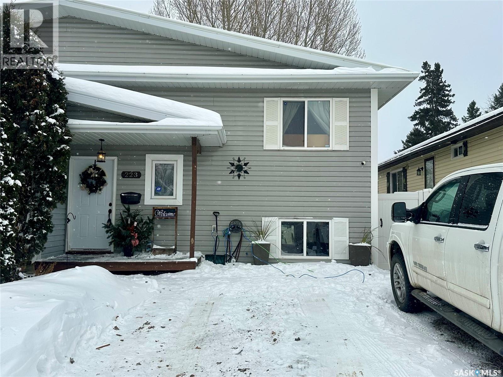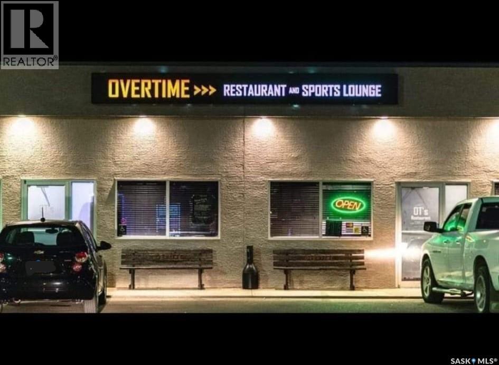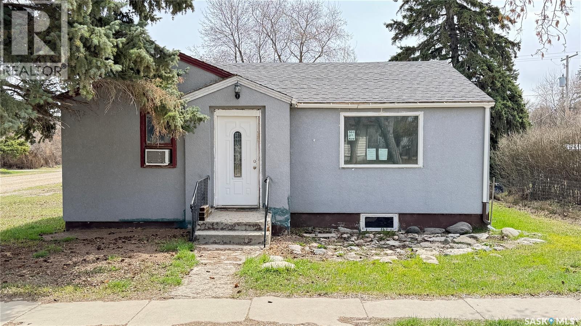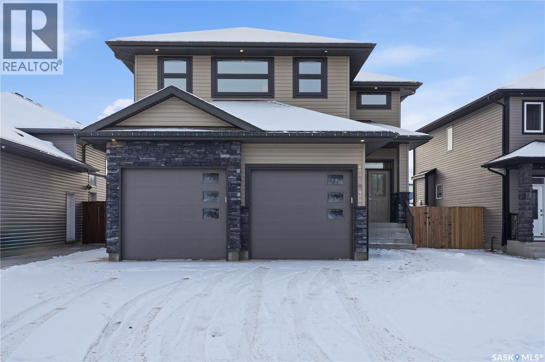Property Type
93 Cardinal Crescent
Regina, Saskatchewan
Spacious and ready to move into, this Whitmore Park three level split is fully developed and offers plenty of room for a growing family. The foyer welcomes you to enter the bright living room featuring hardwood floors. The semi-open concept main also features a large dining area and updated kitchen with plenty of cabinets. There are three good sized bedrooms on the upper level and a refreshed four piece bath. You’ll appreciate the extra living space in the fully developed basement with a spacious recreation room, two piece bathroom and a large utility room. This home has central air conditioning, PVC triple pane windows, architectural style shingles, HE furnace (new in 2020) and electrical panel (new in 2020). The large backyard has a large multi-level deck, where you can enjoy the mature landscaping and privacy, features PVC fencing and offers plenty of room for a garage. Located in a family friendly neighbourhood, close to schools and parks, don't miss out on the opportunity to make it yours. Call today to book your viewing! (id:41462)
3 Bedroom
2 Bathroom
1,484 ft2
RE/MAX Crown Real Estate
95 Diefenbaker Avenue
Hague, Saskatchewan
Welcome to 95 Diefenbaker Avenue in the growing community of Hague — a beautifully finished 2022-built bi-level offering modern comfort, stylish finishes, and a fully developed basement for extra living space. With 1,245 sq ft above grade, this home delivers a functional, family-friendly layout with contemporary vinyl plank flooring throughout the main areas and an inviting open concept design. The main floor features a bright living room with a gorgeous feature electric fireplace, that flows seamlessly into the dining area and spacious kitchen, complete with plenty of cabinetry, clean lines making it a great space for cooking and gathering along with an eat-up style island for additional seating. Down the hall, you’ll find three well-appointed bedrooms including a generous primary suite with a 4-piece ensuite. A second full 4-piece bathroom completes the main level, offering convenience for family or guests. The lower level is fully finished and expands your living space with a large basement living room, large recreation room, additional bedroom, and another 4-piece bathroom — perfect for teens, guests, or a home office setup. With a full basement and modern construction, the space feels comfortable and bright. Outside, the property sits on a 6,075 sq ft lot, with a 23.4' x 25.4' double attached garage. The backyard features a large deck leading you down to the fully fenced backyard, with plenty of space for kids to play. A wonderful opportunity to enjoy a newer home in a welcoming Saskatchewan community — move-in ready and built for comfort. (id:41462)
4 Bedroom
3 Bathroom
1,245 ft2
Exp Realty
2010 Assiniboine Avenue E
Regina, Saskatchewan
Welcome to a home where every detail has been thoughtfully cared for, every upgrade chosen with intention, and located in Richmond Place. Nestled along a quiet arm of green space that gently unfolds into a walking path, this 3 bed, 4 bath, 2227 sq/ft, 2-storey home offers plenty of space for your family. Step inside and feel instantly at ease. Sunlight filters throughout the main floor with multiple bay windows at the front and back of the home and updated laminate flooring. The kitchen is beautifully updated with sleek quartz countertops and a gas stove for the passionate cook. Upstairs is where this home truly shines. The 22' x 17' loft, complete with 9’ ceilings, a gas fireplace serves as the heartbeat of the home. Whether it's movie nights, quiet reading hours, or a cozy family retreat, this is the space you’ll use more than any other. All of the bedrooms include a built-in writing desk with dedicated lighting perfect for kids homework or creative projects along with large bay windows. The expansive primary bedroom features a built-in make up spot, a walk-in closet and a refreshed ensuite featuring a resurfaced jet tub and spacious shower. Recent renovations include some of the popcorn ceiling on the 2nd floor was removed and the entire house was painted for a fresh look. Most of the light fixtures have been updated with dimmable switches. The basement continues the theme of warmth and comfort with a second gas fireplace in the recreation room, a den and 2-pc bath. Patio doors open directly from the kitchen to an updated cedar deck and spacious paving-stone patio—your go-to setting for lazy summer afternoons or family BBQs. The fully fenced yard provides a safe place for your dog to roam, while the green-space beyond adds a natural buffer that enhances both privacy and peace. The oversized double detached garage is 24’X24’ and is heated. Additional Upgrades: Flooring (2016), shingles by Wheatland roofing (2016), hi-efficient furnace (2016) (id:41462)
3 Bedroom
4 Bathroom
2,227 ft2
Exp Realty
137 Fir Avenue N
Eastend, Saskatchewan
Welcome to 137 Fir Avenue N in Eastend — a charming 689 sq. ft. bungalow that offers character, privacy, and a one-of-a-kind outdoor setting. Originally built in 1928 with a thoughtful addition in 1950, this cozy home offers 1 bedroom, a 3-piece ensuite-style bathroom with dual access, and a partially developed basement with a den that can serve as an extra sleeping area or creative space. Step through the front gate and you’ll feel like you’ve entered your own secret garden. This property is a nature lover’s paradise — surrounded by lush greenery, mature perennials, raspberry bushes, mint, rhubarb, and more. The jungle-like curb appeal continues into the backyard, making it the perfect setting for peaceful mornings, inspired afternoons, and relaxing evenings. Enter the home through a spacious enclosed sunroom that’s ideal for your morning coffee or a good book. Inside, the open concept living and kitchen area features original hardwood floors and is full of warmth and charm. The kitchen is home to a show-stopping, antique-style stove that sets the tone for the rest of the space. The bedroom offers a large closet and connects to the bathroom, which also has access from the kitchen — keeping the layout functional without sacrificing character. Downstairs, the basement includes a den, laundry area, utility space, and additional room for storage or workshop potential. There’s also a rustic backyard shed that would make an ideal artist studio, workshop, or gardening hub. Located in the scenic community of Eastend — nestled in the Frenchman River Valley and famous for the T.rex Discovery Centre — you’ll enjoy local cafes, friendly neighbours, walking trails, and a welcoming, small-town vibe. Whether you're looking to downsize, escape the city, or simply embrace a slower pace surrounded by beauty, 137 Fir Avenue N is a rare find at an affordable price. (id:41462)
1 Bedroom
1 Bathroom
689 ft2
Exp Realty
629 George Street
Estevan, Saskatchewan
Welcome to this well-located family bungalow in the desirable Hillside neighbourhood. Offering 1,176 sq. ft. of comfortable living space, this home is ideal for families or anyone seeking a solid home in a great community. The main floor features a spacious living room, a bright kitchen with more than enough counter space and oak cabinetry, built-in oven and cooktop, fridge, and dishwasher, plus a separate eating area with plenty of room for a large table. Three good-sized bedrooms and a full four-piece bathroom complete the main level. Downstairs, you’ll find a large family room, two additional bedrooms, a three-piece bathroom, and a laundry/utility room. A small kitchen area adds extra flexibility. Outside, enjoy the convenience of a 28' x 30' heated detached garage, offering excellent storage and workspace. Located in a great neighbourhood and offering plenty of space inside and out, this home is ready for its next owners. Book your viewing today! (id:41462)
5 Bedroom
1 Bathroom
1,176 ft2
RE/MAX Blue Chip Realty - Estevan
Mervin Acreage - Robinson
Mervin Rm No.499, Saskatchewan
This 14.09-acre property is a rare find for anyone dreaming of space, privacy, and potential. Tucked away in the RM of Mervin, this peaceful acreage offers the freedom of country living with the comforts of a well-kept home, perfect for families, hobby farmers, or anyone looking to invest in a lifestyle change. The 1.5-storey home offers over 1,500 sq ft of functional living space, with 3 bedrooms and a 3-piece bath. The main floor layout is designed for comfort and practicality. A generous living room with a classic wood-burning fireplace provides a cozy space to unwind, especially during Saskatchewan’s cooler months. The large kitchen and dining area are perfect for gatherings, with ample counter and cabinet space to make mealtime easy. Patio doors open onto a sunny, south-facing deck... ideal for outdoor dining, morning coffee, or simply soaking in the peaceful views. Heated with a reliable propane furnace, this home is built for year-round living. The mature yard is naturally sheltered by tall pines, offering both privacy and a beautiful backdrop. Set back from the road, the property provides a quiet, secluded setting while still being accessible. Outside, the possibilities are wide open. Whether you're envisioning gardens, a workshop, animals, or simply more room to breathe, this acreage is ready for your vision. There’s space to build, expand, or simply enjoy the land as it is. If you're seeking a fresh start, a quieter pace, or a place with room to grow, this property delivers. With the blend of charm, space, and modern comfort, it's more than just a home, it’s a launching pad for your next chapter. Don’t miss the opportunity to turn this affordable acreage into something truly special. The potential is already here, you just have to make it yours. (id:41462)
3 Bedroom
1 Bathroom
1,524 ft2
Coldwell Banker Local Realty
47 Laverendrye Way
Regina, Saskatchewan
Location Location! This town home is in Wascana Estates and offers an opportunity to live across the street from Wascana Park, five blocks to the U of R, a five minute drive to downtown and minutes to multiple retail and entertainment possibilities, with easy access to all areas of the city. This home offers updated maple cabinetry to the kitchen. All the windows and patio door were just upgraded in 2023. The functional main level offers an open plan including kitchen with a eating area and direct entry to the attached garage, a 2 piece bathroom, dining room, and a step down to the spacious living room with patio doors out to your generous courtyard. The second level includes a massive primary bedroom with a large wall of closets and private access to the 5 piece bathroom. The second and third bedrooms have had the wall removed and currently are used as one large bedroom There is a folding partition wall in place but it would be easy to put it back to 2 separate bedrooms with both offering oversized closets. A convenient 2nd level laundry finish off this level of the home. The lower level is developed with an expansive family room, a den and utility room with lots of room for extra storage. Wascana Estates is very well appointed complex with an outdoor pool, an abundance of green space and a tennis court. A chance to live next to one of the largest urban parks in North America!...Properties like this do not come to market often and do not last long. set up your personal showing of this home today. (id:41462)
3 Bedroom
2 Bathroom
1,530 ft2
Sutton Group - Results Realty
646 Mctavish Street
Regina, Saskatchewan
646 McTavish St is a fantastic opportunity for anyone looking to grow their real estate portfolio or step confidently into homeownership. Strong rentals, currently raking in $2100 per month and historically low vacancy rates. Current tenants would like to stay. This affordable property offers solid value from day one, making it a smart choice for investors and first-time buyers. With today’s rental prices, your mortgage payment here could be less than what you’re paying in rent - all while building equity in your future. Don’t miss out on this chance to own a home in Regina at a great price point. New metal roof in 2024. (id:41462)
4 Bedroom
2 Bathroom
765 ft2
Century 21 Dome Realty Inc.
106 410 Ledingham Way
Saskatoon, Saskatchewan
This Charming 3 bedroom Townhouse is ready for its next owner!Located in a desirable neighbourhood of Rosewood,this Townhouse features a spacious open concept living area,perfect for entertaining family and friends along with dining area and walkout to patio.The updated kitchen boasts stainless steel Appliances,Quartz counter top and plenty of counter space for cooking and meal prep,it carries many other features like Hardwood on main floor,Central Air Condition,storage under stairs,insulated garage,many amenities just 2 min walk away.Each bedroom offers ample closet space.Basement is finished with family room ,3 piece washroom & laundry (id:41462)
3 Bedroom
3 Bathroom
1,254 ft2
Realty One Group Dynamic
218 Leskiw Lane
Saskatoon, Saskatchewan
Welcome to the 'Century' - a charming 3-bedroom 2.5 bath home crafted by North Prairie Developments! This lovely home presents an exciting opportunity for homeowners with the option to add a legal basement suite, made even more enticing by eligibility for the SSI grant. Through this program, you could receive up to 35% of the basement suite development costs, making this an excellent investment opportunity. Step inside and be greeted by 9' ceilings and a spacious foyer that leads into the bright and airy living room. An abundance of natural light filters through the kitchen, illuminating the space and highlighting the architectural charm of the archways that grace the main floor, adding character and distinction to every corner. Upstairs, retreat to the spacious primary room featuring a walk-in closet and an ensuite with a built-in makeup area. Two additional bedrooms offer versatility for growing families or hosting guests, while second-floor laundry adds convenience to your daily routine. Outside, enjoy the ease of front landscaping already in place including underground sprinklers. Additionally, a 20'x20' concrete pad comes included. Don't miss out on the opportunity to make the 'Century' your forever home, complete with charm, functionality, and the potential for added value. Schedule your viewing today! This home is complete. (id:41462)
3 Bedroom
3 Bathroom
1,460 ft2
Coldwell Banker Signature
146 Haverstock Crescent
Saskatoon, Saskatchewan
Welcome to another beautiful build by Zimroz Homes. This 1,880 sq ft home offers an open floor plan, ideal for family life. Key Highlights Open concept kitchen with quartz countertops Walk-through pantry Upstairs bonus room Primary bedroom with a 5-piece ensuite Two additional bedrooms Main floor family room with shiplap fireplace Stainless steel appliances and central A/C Aspen Ridge location, backing greenspace Attached 23' x 21' garage, concrete driveway Separate side entrance for a potential legal suite Why You’ll Love It Modern, bright living spaces with premium finishes and outdoor greenspace access. The added separate side entrance provides flexibility for a possible legal suite or multigenerational living. (id:41462)
3 Bedroom
2 Bathroom
1,880 ft2
Boyes Group Realty Inc.
2961 Rosewood Drive
Saskatoon, Saskatchewan
Welcome to the 'Century' - a charming 3-bedroom 2.5 bath home crafted by North Prairie Developments! This lovely home presents an exciting opportunity for homeowners with the option to add a legal basement suite, made even more enticing by eligibility for the SSI grant. Through this program, you could receive up to 35% of the basement suite development costs, making this an excellent investment opportunity. Step inside and be greeted by 9' ceilings and a spacious foyer that leads into the bright and airy living room. An abundance of natural light filters through the kitchen, illuminating the space and highlighting the architectural charm of the archways that grace the main floor, adding character and distinction to every corner. Upstairs, retreat to the spacious primary room featuring a walk-in closet and an ensuite with a built-in makeup area. Two additional bedrooms offer versatility for growing families or hosting guests, while second-floor laundry adds convenience to your daily routine. Outside, enjoy the ease of front landscaping already in place including underground sprinklers. Additionally, a 20'x20' concrete pad comes included. Don't miss out on the opportunity to make the 'Century' your forever home, complete with charm, functionality, and the potential for added value. Schedule your viewing today! (id:41462)
3 Bedroom
3 Bathroom
1,460 ft2
Coldwell Banker Signature
Adamson Acreage
Shellbrook Rm No. 493, Saskatchewan
Nestled on a private 2.12-acre lot just 5 miles from town, this charming 1480 sq ft bungalow offers the perfect blend of modern comfort and serene country living. With 3 spacious bedrooms and 3 bathrooms, the home has been beautifully renovated, featuring laminate flooring throughout, updated doors and windows, and maintenance-free stucco siding. The main floor also includes a convenient laundry area, while the expansive, nearly finished basement with a concrete foundation boasts a large family room and a generous office—ideal for those working from home. Surrounded by lush trees, the property provides a peaceful, private setting, complete with a fire pit area for summer lounging, a garden space, and a cold storage room for vegetables and canning. Large triple-pane windows flood the home with natural light, and the low-maintenance yard offers plenty of room to enjoy the outdoors. With plenty of storage and a warm, inviting atmosphere, this home is a true retreat. (id:41462)
3 Bedroom
3 Bathroom
1,480 ft2
RE/MAX North Country
607 1303 Paton Crescent
Saskatoon, Saskatchewan
Excellent Willlowgrove location for this 3 bedroom townhouse. Check out the functional open floor plan in this completely developed townhouse. The main floor features an open concept living room , dining and kitchen with hardwood floors, quartz counter tops and tiled back splash& island. The appliances are Stainless Steel with a newer Bosch dishwasher. The main floor has been freshly painted. Upstairs has 3 bedrooms and one bathroom. Note the walk in closet in the Primary bedroom and the Jack and Jill style washroom giving access from the Primary bedroom. The basement has been completely developed with a 3 piece bath and separate laundry room with a sink and stacking washer and dryer. The basement bathroom offers that spa feel with a high end steam shower with chromotherapy and sound system. This complex is adjacent to U of S agriculture land and has many walking trails . Willowgrove has an elementary school and quick access to all the shopping, restaurant and medical amenities at University Heights . This unit has a single attached garage with direct entry and a driveway .Given the size ,layout, location and price of these townhomes they are an excellent starter or family home. Call your favourite agent today to set up a Private viewing. (id:41462)
3 Bedroom
3 Bathroom
1,245 ft2
Realty Executives Saskatoon
131 Daffodil Crescent
Regina, Saskatchewan
Welcome to this bright and inviting 3-level split home nestled on a mature and quiet crescent in Whitmore Park. Upon arrival, you will notice many appealing features, including updated shingles, soffit, and fascia, low-maintenance vinyl siding, and a new front door with keyless entry. The cheerful living room welcomes you with its original gleaming hardwood flooring and the natural light that flows into the spacious dining area. The kitchen has been modernized and features maple cabinets, quartz countertops, under-cabinet lighting, stainless steel appliances, and contemporary lighting. A newer back door from the kitchen leads to the backyard. Upstairs, you'll find three bedrooms, each with newer laminate flooring and updated PVC triple-pane windows. A fully renovated 4-piece bathroom completes this level. The lower third level offers additional versatility with a large family room with large windows that's perfect for relaxing or could serve as an office space. This level also includes a modern 3-piece bathroom with a shower. Additionally, you'll find a laundry area and a fully concrete crawl space/storage area suitable for all your storage needs. If you enjoy the outdoors, you’ll love this tranquil yard with its mature trees, garden bed area, low-maintenance composite deck, stamped concrete patio, and newer shed. Further upgrades provide peace of mind, including a new sewer line (2013), a repaved asphalt driveway (2014), a new high-efficiency furnace, a new electrical panel, updated PVC plumbing, a new main stack, and more! This home is in a perfect location close to the University of Regina, elementary and high schools, Wascana Park, and the ring road. (id:41462)
3 Bedroom
2 Bathroom
1,492 ft2
RE/MAX Crown Real Estate
A 8470 Howard Avenue
Gull Lake, Saskatchewan
OW AVAILABLE - An affordable attached unit features new construction and the option of purchasing both sides, allowing you to rent one and pay half the mortgage! Enter to find an utterly open-concept living space housing a bright living room, dining area and contemporary kitchen. Warm cabinetry, dark appliances (including a dishwasher) and hard surface flooring allow easy clean-up! Down the hall, find two bedrooms, one of which is the spacious principal bedroom featuring exterior door access and a 3-piece ensuite bath. You’ll find a second 4-piece bathroom in the hallway with a cohesive colour palate and main floor laundry! The other side is a mirror image of the first. This 2010 build offers many updates besides new construction, including central air, PVC windows, low-maintenance landscaping and more! Down the street from the school, downtown, rink etc. This lively town has plenty of amenities; if you’re looking to build your real estate portfolio or for a new home, contact me for more information! (id:41462)
2 Bedroom
2 Bathroom
1,086 ft2
RE/MAX Of Swift Current
119 Martin Street
Sedley, Saskatchewan
Welcome to 119 Martin Street in Sedley, SK. just 30 minutes from Regina. This 1,464 sq ft bungalow, built in 2013, combines quality construction with modern style. The open-concept layout features a bright living area, contemporary kitchen, and spacious dining space perfect for entertaining. With 3 bedrooms and 2 bathrooms, including a large primary bedroom with ensuite, this home offers comfort and functionality. The large lot provides room to enjoy the outdoors, while the unfinished basement is ready for your personal design. Experience the peace of rural living with the convenience of city access! (id:41462)
3 Bedroom
2 Bathroom
1,464 ft2
Real Broker Sk Ltd.
309 Bosworth Street
Wynyard, Saskatchewan
Versatile downtown commercial opportunity in the heart of Wynyard. Offering 5,460 sq ft of main-floor retail space with excellent street exposure and full front windows, this solid concrete building provides endless potential for a wide range of business uses. The layout includes open retail space, office area, existing coolers, and a full concrete basement ideal for storage or operations. A large parking lot to the north adds convenience for customers and staff—an increasingly rare asset in downtown locations. Whether you’re an owner-operator, investor, or expanding business looking for space at an affordable price point, this property delivers size, visibility, and flexibility. (id:41462)
5,460 ft2
Exp Realty
126 Church Drive
Regina, Saskatchewan
Welcome to this charming 3-bedroom, 2-bathroom bungalow nestled in a desirable north end neighbourhood, close to schools and parks! This cozy bungalow has been lovingly cared for by the same owners for over 40 years, and is now ready for first-time buyers or a growing family. Step inside the main level and be greeted by a bright living room featuring large windows and laminate flooring throughout. The layout flows into a good-sized dining room with patio doors leading to the backyard, and an adorable kitchen. This level also offers three good-sized bedrooms and a 4-piece bathroom. The lower level expands your living space with a spacious rec room and a cozy electric fireplace, a 3-piece bath, and a large den - ideal for a guest room or game room. Laundry is conveniently located adjacent to the den. Enjoy outdoor entertaining in the great backyard space featuring a large deck and patio area, mature trees, a newer shed, and direct access as it backs onto a park - perfect for kids! This home has a newer roof, main floor PVC windows and the furnace was updated in 2015. Move in and make it your own! Don't miss out on this opportunity - book your showing today! (id:41462)
3 Bedroom
2 Bathroom
954 ft2
Realty Executives Diversified Realty
223 Lochrie Crescent
Saskatoon, Saskatchewan
Welcome to this bright and well-maintained 830 sq. ft. bi-level offering an excellent layout and many upgrades. The main level features a spacious living room filled with natural light, a functional kitchen, and two well-sized bedrooms. The lower level is equally impressive with large basement windows, a generous second living area, one additional bedroom, and a large den that could be easily converted into a fourth bedroom with the addition of a window. With two full four-piece bathrooms, the home provides comfort and flexibility for a variety of living arrangements. Recent upgrades include a newer hot water heater, furnace, and air conditioning, offering peace of mind and energy efficiency. Additional highlights include a large entryway, abundant storage, and a practical, well-designed layout. Enjoy the low-maintenance backyard complete with a deck, perfect for relaxing or entertaining. An excellent opportunity for first-time homebuyers or investors, this move-in-ready home offers great natural light, functional space, and future potential! Call for your private tour today! (id:41462)
3 Bedroom
2 Bathroom
828 ft2
RE/MAX Saskatoon
1302 11th Street E
Saskatoon, Saskatchewan
1302 11th Street East – Rare Varsity View Redevelopment Opportunity It’s not every day you find a Varsity View lot with this much potential. 1302 11th Street East is being offered as a tear-down—an honest, open invitation for visionary builders, developers, or homeowners who want to design something truly special. The lot itself is a generous 5,740 sq. ft., with 40 feet of frontage—prime dimensions for anyone looking to create a custom single-family home infill project. While mostly suited for redevelopment, this home comes with a year old furnace and installed solar panels which was $10,000+ to supply and install. Varsity View has earned its reputation as one of Saskatoon’s most walkable and charming neighbourhoods. Picture tree-lined streets, children walking to school, coffee in hand on a Saturday morning stroll, and friendly neighbours who take pride in their community. This address puts you within easy walking distance to local schools, parks, and playgrounds. The University of Saskatchewan, Royal University Hospital, and Broadway District are just minutes away, opening up strong demand both for owner-occupiers and investors seeking reliable rental income from students, young professionals, and hospital staff. Varsity View doesn’t just attract interest for its location; it’s a neighbourhood with meaningful long-term property value growth and stable returns, year after year. With infill opportunities becoming increasingly scarce, this is one of those cases where “limited land availability” isn’t just a catchphrase—it’s the real story behind sustained demand. 1302 11th Street East is your blank canvas. Bring your plans, and make your mark in one of Saskatoon’s most desirable and enduring neighbourhoods. (id:41462)
2 Bedroom
780 ft2
Royal LePage Saskatoon Real Estate
910 3rd Avenue W
Shaunavon, Saskatchewan
Turnkey opportunity in the heart of Shaunavon! This thriving sports bar and restaurant is ideally located just off the main highway and steps from a busy 59-room hotel with no on-site food or beverage service—drawing consistent business from locals and travelers alike. The property is fully equipped with 4 VLTs, a full liquor license, and an updated kitchen featuring modern equipment, ready to support continued growth. Shaunavon’s strong agricultural and oil & gas industries ensure steady year-round traffic. Established 12 years ago, this well-loved business comes with loyal, experienced staff eager to remain, making the transition seamless for new owners. A rare chance to step into a proven, income-generating operation! (id:41462)
2,900 ft2
RE/MAX Of Swift Current
501 2nd Street
Kenaston, Saskatchewan
Affordable 2-BEDROOM BUNGALOW for Sale in KENASTON, Saskatchewan. Discover the potential of this bungalow for sale at 501 2ND STREET in Kenaston, SK - just a short 55-minute drive SOUTH OF SASKATOON on Highway 11. Built in 1954, this 896 sq ft home sits on a generous 50' x 132' lot and includes a SINGLE ATTACHED GARAGE. Inside, the home offers two bedrooms (one without a closet), a 3-PIECE BATHROOM, and a practical floor plan with SEVERAL NEWER WINDOWS already installed. The back porch provides additional seasonal living space (unheated), perfect for storage. The basement is open for development, giving you the chance to create extra living space, add bedrooms, or build that perfect family room or workshop. This home does need some TLC, making it a great opportunity for FIRST TIME HOME BUYERS, investors, or anyone looking for a fixer-upper with potential. Whether you're searching for a starter home in Saskatchewan, an affordable property near Saskatoon, or a project to make your own, this bungalow in Kenaston is worth a look. (id:41462)
2 Bedroom
1 Bathroom
896 ft2
Royal LePage Varsity
1107 Werschner Crescent
Saskatoon, Saskatchewan
This beautiful 3 bed + 3 bath is located on one of the best streets in Rosewood, moments away from an elementary school, park, walking paths, and other amenities. Built in 2013, this 2 storey features 1911 sq.ft. of living space with a bonus room and fully landscaped backyard. Main floor includes an open floor plan, custom kitchen cabinetry, quartz counter-tops, stainless steel appliances, 2p.c. powder room and main floor laundry. The second floor features 3 bedrooms and 2 bathrooms including a spacious bonus room, primary bedroom with a walk-in closet, spa like ensuite with a soaker tub and stand-up shower. Basement is unfinished ready for future development. There are TWO entrances through the garage for the basement and one for the main floor. Lots of potential for basement/nanny suite, home business, etc. Additional features include: double garage with dual doors, fully landscaped private yard with a composite deck and alley access. Possibility exists for future detached garage! Call now to book your private appointment. (id:41462)
3 Bedroom
3 Bathroom
1,911 ft2
L&t Realty Ltd.




