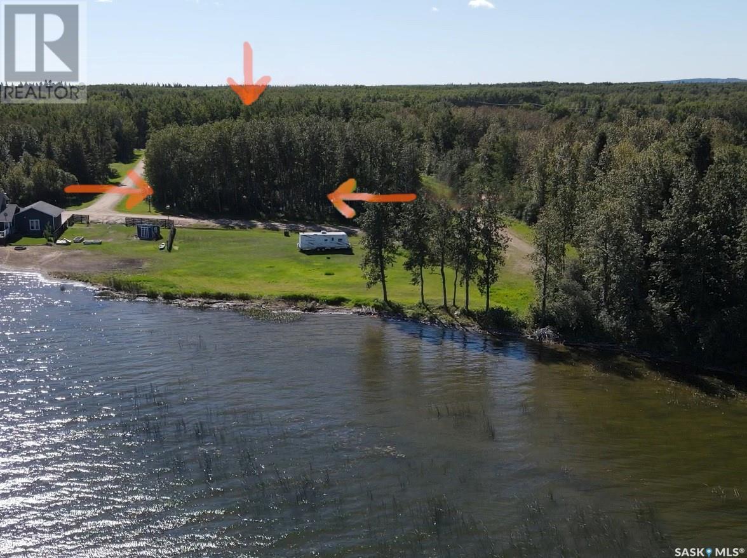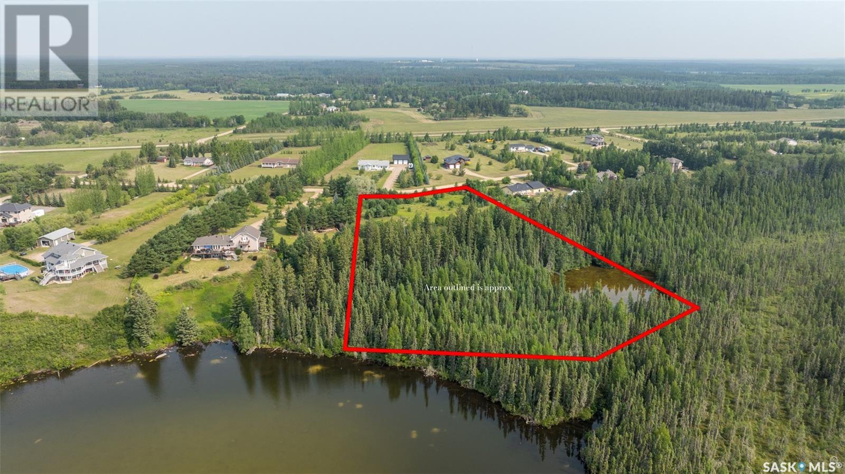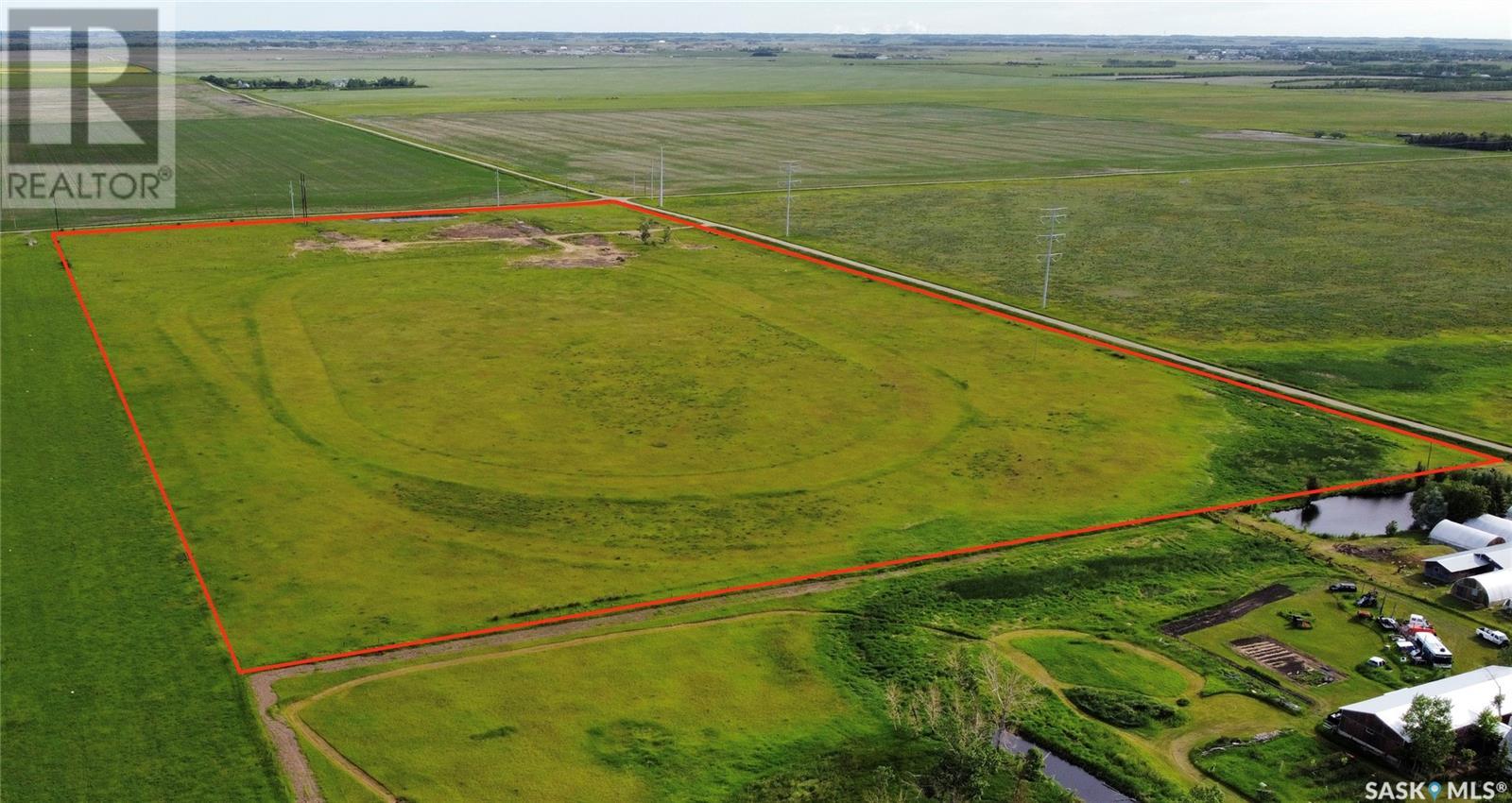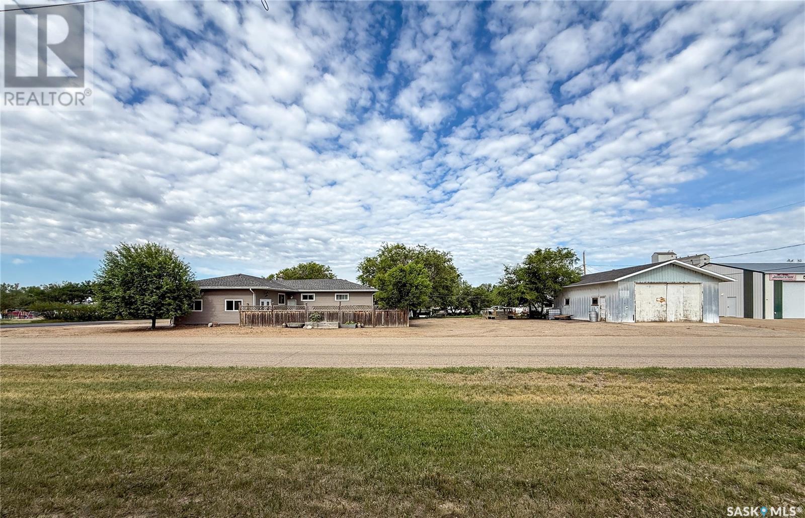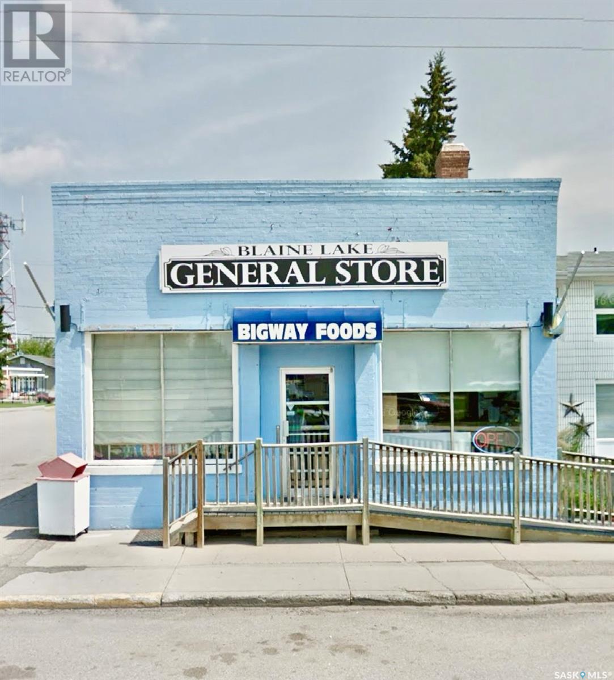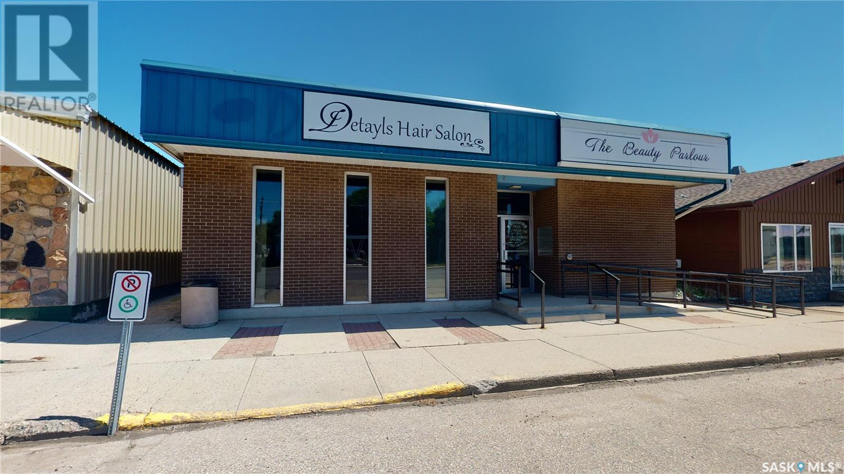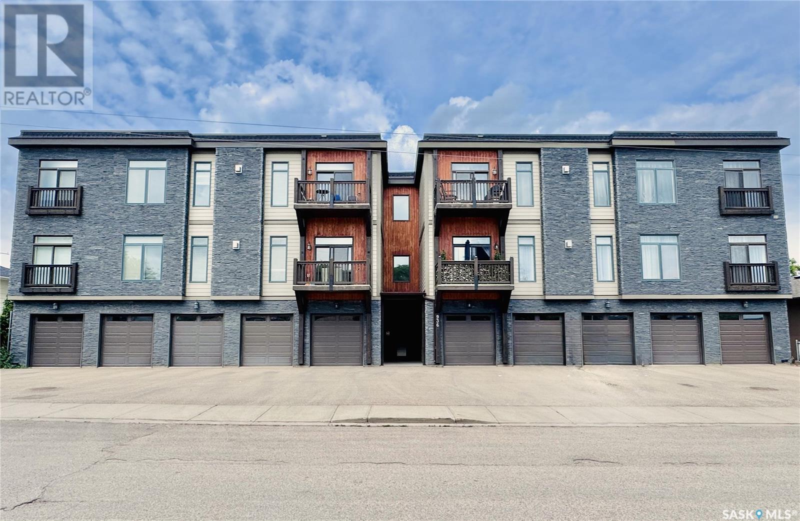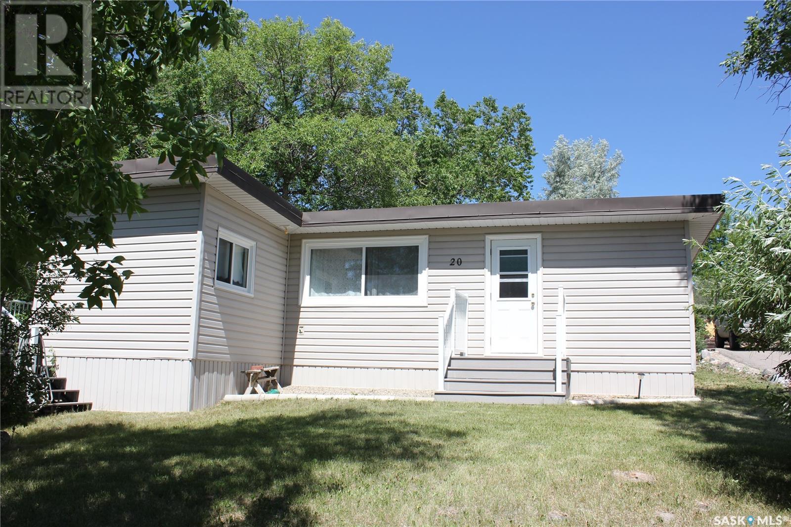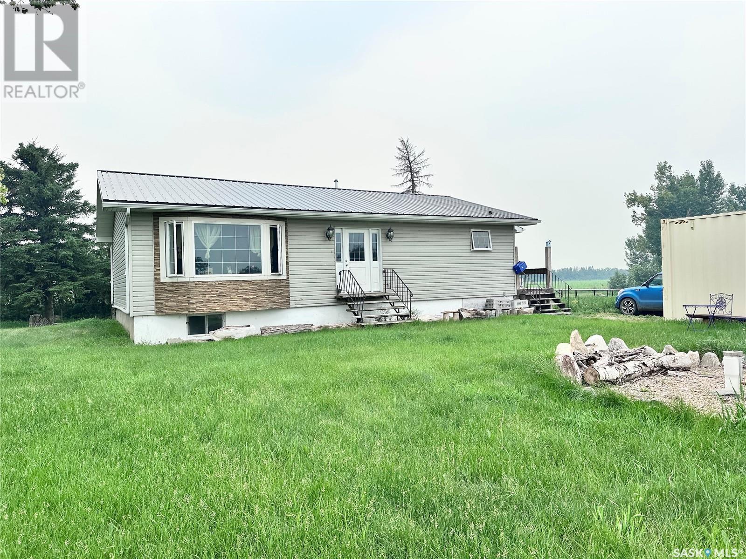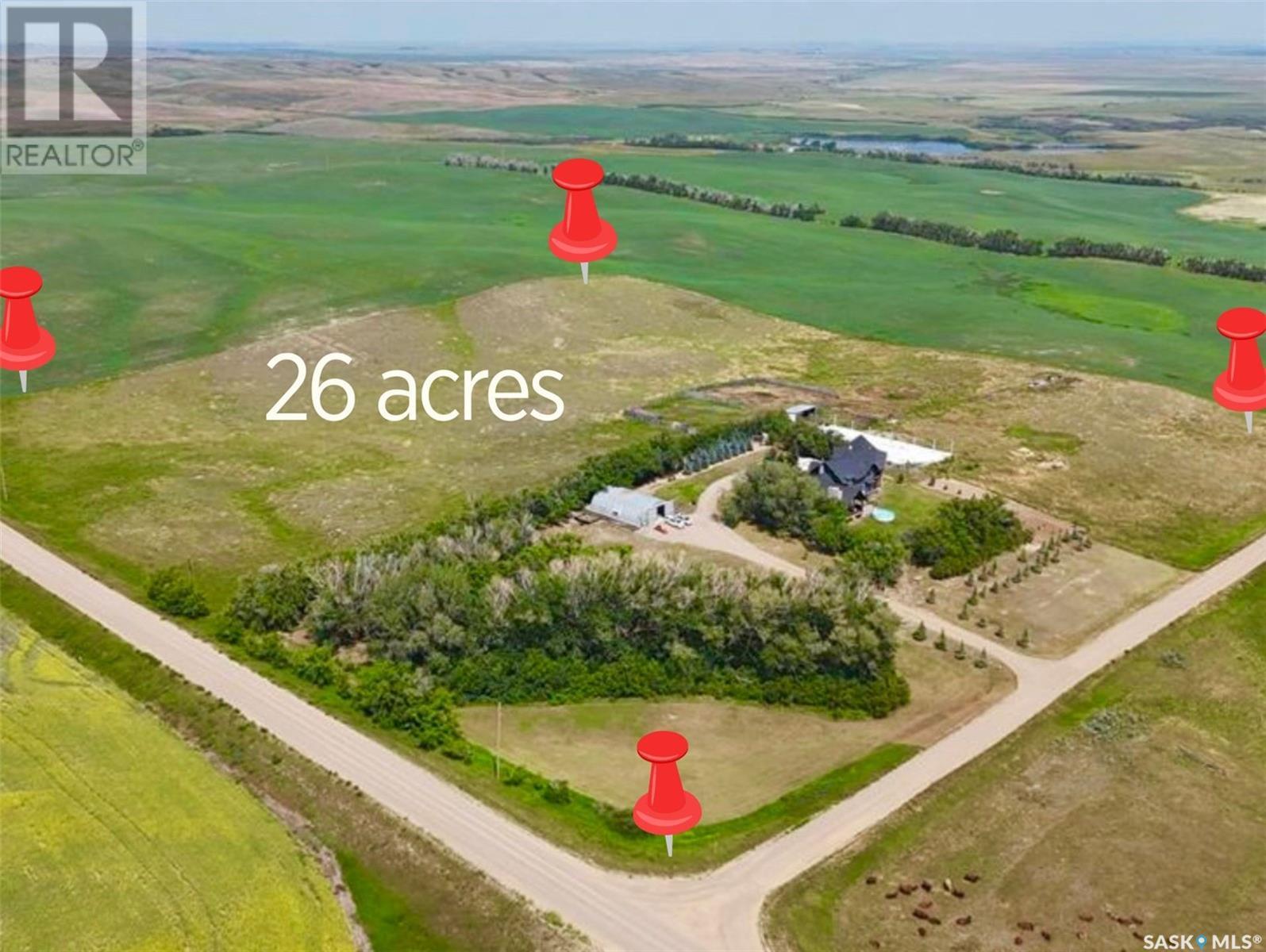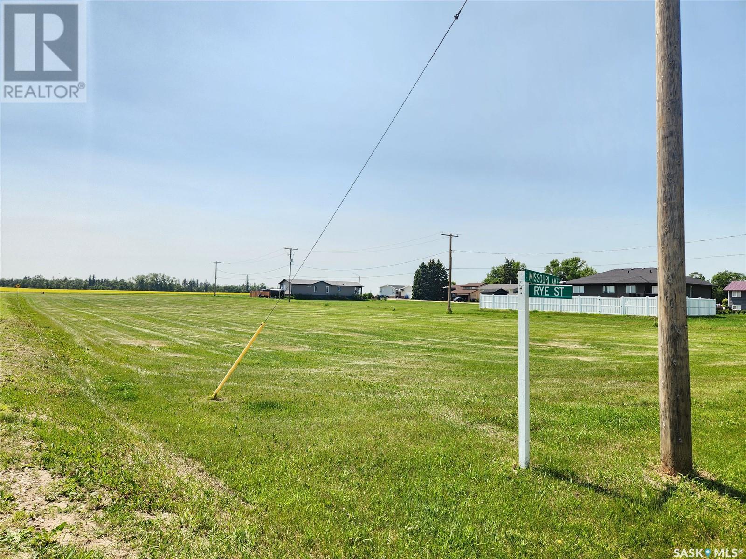Property Type
6 Pelly Street
Big River Rm No. 555, Saskatchewan
Delaronde Lake offers the perfect setting for your dream cabin with this titled 0.27-acre building lot in the desirable South Stoney area. Just across the road from the water, this beautifully treed parcel features natural gas and power at the property line. Enjoy peaceful surroundings in the boreal forest, with easy access to the sheltered marina, beach, and boat launch. Whether it’s fishing, boating, hiking, skiing, or simply unwinding, this location has it all—plus nearby festivals, golf, and essential amenities. A perfect blend of nature, recreation, and comfort! (id:41462)
Century 21 Fusion
4 Lakeridge Estates
Buckland Rm No. 491, Saskatchewan
Spacious 4.3-acre titled building lot in Lakeridge Estates, located in the RM of Buckland. This scenic property offers a blend of natural forest and thoughtfully planted trees, creating a private and serene setting for your future home. Enjoy the peace of country living just 10 minutes from Prince Albert, in an established development known for its space, privacy, and connection to nature. A great opportunity to build in a quiet, treed location with room to grow. (id:41462)
Century 21 Fusion
2.98 Ac Titled Lot 5 Kipabiskau Lake Area
Pleasantdale Rm No. 398, Saskatchewan
2.98 Acre Titled Lot for Sale in the Kipabiskau Lake Area of Saskatchewan --- Here’s your chance to own a prime 2.98 acre titled lot just steps from Kipabiskau Regional Park in beautiful Saskatchewan NE lake country! This rare opportunity offers endless potential for your recreational dreams—whether you're looking to build a cozy cabin, bring in a park model, or create your own private camping getaway for friends and family. -- Located right next door to a fantastic 9-hole golf course with a fully licensed clubhouse and off-sale liquor store, this property is perfectly positioned for both relaxation and recreation. Enjoy lake life, golfing, fishing, boating, and year-round outdoor fun. Check it out!! -- Titled 2.98 acre lot -- No building timeline – build at your own pace -- Power to the property -- for cabins, park models, year round or seasonal use -- Only 2 lots remaining in this exclusive area. Don’t miss out on this unique chance to own a piece of paradise just outside Kipabiskau Regional Park. Call today for more information or to schedule a viewing! (id:41462)
RE/MAX Blue Chip Realty - Melfort
Rm No 159, Dewdney Ave E Land
Sherwood Rm No. 159, Saskatchewan
This 38 acre commercial lot is located within eyesight of the Trans Canada Highway. This former acreage site, is currently zoned as Agricultural and has the potential to be re-zoned as commercial or subdivided into two parcels. This land falls within the Joint Planning Area of the City of Regina and RM of Sherwood. (id:41462)
RE/MAX Crown Real Estate
223 2nd Avenue E
Frontier, Saskatchewan
Welcome to 223 2nd Avenue E in Frontier, SK — a spacious 1,671 sq. ft. bungalow packed with updates, space, and versatility, all sitting on a 10,812 sq. ft. lot with a fenced yard and a dream garage setup. With no current mechanic business in town, this might be the perfect spot to open up shop!! Step inside through the large mudroom entry, a space that once served as an attached garage but was thoughtfully converted in 2016 — offering tons of room for storage, boots, and busy family life. The heart of the home is the stunning open-concept kitchen, dining, and living area, beautifully renovated in 2014 with modern finishes, loads of natural light, and a smart layout. The kitchen features a large island with a built-in dining nook, perfect for family meals and gatherings. Off the main living space, you’ll find the front entry and a hallway leading to four generously sized main floor bedrooms, including a spacious primary bedroom. The main floor is complete with a 5-piece bathroom, giving plenty of space for a growing family or guests. The basement is partially developed, offering a laundry area, a 3-piece bathroom, and flexible space for a den, office/craft room, workout area, and storage — ready for you to finish to suit your needs. Outside, enjoy the fenced backyard with a patio area — great for relaxing or entertaining — and handy garden boxes tucked between the home and the shop. The 24x36 heated and insulated detached garage is a standout feature, once used as a mechanic’s shop, making it perfect for hobbyists, projects, or extra storage. Located directly across from Frontier School, this home offers both space and convenience in a friendly small-town community. Whether you're looking for a family home with room to grow or a property with shop space for your projects, 223 2nd Avenue E has the versatility and charm you're after. (id:41462)
4 Bedroom
2 Bathroom
1,671 ft2
Exp Realty
201 Main Street
Blaine Lake, Saskatchewan
Location, Location, Location! An exceptional opportunity to own a profitable and well-established grocery business along with the property—offered together as one turnkey package. Located in the heart of Baline Lake; this charming grocery store is beloved by both locals and tourists drawn to the area for camping, fishing, and hunting. The business operates in a well-maintained 2,520 sq. ft. building situated on a corner lot of approximately 4,000 sq. ft., and has recently undergone major renovations including newer laminate flooring throughout, newer display refrigerators and coolers, upgraded shelving, newer bathroom, and completely finished basement with an additional office/owner’s space. The store offers a wide selection of grocery items including dry and wet foods, produce, deli, dairy products, bread, and household essentials. Equipped with modernized coolers, freezers, and other appliances, the business boasts strong cash flow, is easy to manage, and offers great potential for future growth. (id:41462)
2,520 ft2
Royal LePage Varsity
107 Main Street
Wawota, Saskatchewan
WAWOTA - PRIME RETAIL BUILDING with two large retail spaces, 2 Bonus Rooms, Walk-in Safe with built-in Storage, Common Room off back entry, 2pc Bathroom, Laundry Room and Street Front Glass Enclosed Interior Entry accessing BOTH Main Retail Spaces. Over 1500 sq.ft. of building space on 50 x 120 Lot; plenty of on-site parking space behind the building. Store Frontage and Customer Parking on Main Street - Wheel Chair Accessible. Currently being operating as a Beauty Salon with some retail/office space and could be used for a multiple of business uses. (Optional for Seller to remain as a tenant if desired). CHECK OUT THE 3D MATTERPORT TOUR AND FLOOR PLANS FOR MORE INFORMATION. WAWOTA is a community located along the Little Pipestone Valley with K-12 School, Day Care, Grocery Store, Restaurants, Bank, Post Office, Farm & Auto Store, Gas Stations and Much More! (id:41462)
1,581 ft2
Red Roof Realty Inc.
936 Montgomery Street
Moose Jaw, Saskatchewan
Exceptional investment opportunity in one of Moose Jaw's most desirable neighborhoods. This premium 10-unit apartment building offers superior construction quality and high-end finishes throughout. Each of the 10 units features 2 spacious bedrooms,2 bathrooms, soaring 10 foot ceilings and modern-open concept living space. The kitchens are modern and well appointed, flowing seamlessly into the bright, comfortable living areas. Each unit includes all appliances, In-suite laundry and its own dedicated furnace, water heater and air exchanger, offering independent climate control and added efficiency. The building is fully accessible with elevator service to all floors. Tenants enjoy the added comfort and convenience of heated garage parking, with additional surface parking available at the rear of the building. A beautifully landscaped, maintenance free courtyard offers outdoor enjoyment without the upkeep. This is a turn-key, income generating property with strong tenant appeal and low vacancy risk. An ideal asset for any investor seeking quality construction, strong rental income and long-term value. (id:41462)
Royal LePage Next Level
20 Lakeshore Drive
Kannata Valley, Saskatchewan
Great three season cottage situated in Kannata Valley. Good street appeal with maintenance free vinyl siding and metal roof. Enjoy sitting on the deck with this private treed yard. Spacious living room, kitchen has painted cabinets with range top and fridge included. One bedroom plus three piece bathroom. Kannata Valley water plus septic tank. Nice yard. (id:41462)
1 Bedroom
1 Bathroom
440 ft2
RE/MAX Crown Real Estate
Hussey Acreage
Marriott Rm No. 317, Saskatchewan
Welcome to this unique and versatile 8.7-acre property nestled close to Zealandia! Offering the rare opportunity to own two separate homes on one title—perfect for extended family living, rental income, or a guest house setup. The main residence home offers three bedrooms on the main level, two additional bedrooms in the basement, and three bathrooms in total. The interior features a large open-concept layout with modern laminate flooring and a fully finished basement that includes a second living room, workshop, utility space, and bathroom. The second home provides additional living flexibility with two bedrooms, a full kitchen, a bathroom, and a comfortable living area—perfect for multi-generational living or guests. The covered deck provides tons of usable outdoor space to enjoy the yard views. Both homes are serviced by a well water system and septic tanks. They are both heated with natural gas furnaces, with natural gas also connected to one shop!!! The property includes two Quonsets, one with concrete floors, offering plenty of opportunity for on-site business operations. There is also a separate on-site sawmill that is ready to start generating income. The property has plenty of room to expand and currently features a large garden area, a fire pit with artisan spigot, and a mix of open and bush-covered land with some natural sloughs. The flat topography lends itself well to hobby farming, recreation, or simply enjoying peaceful rural living. This home is located 29 kilometers from school services and is serviced by a school bus route, making it ideal for families. Appliances such as a fridge, stove, water softener, and sheds are included in the sale. This is a fantastic opportunity to enjoy the freedom of acreage living while still being close to town amenities. Call today! (id:41462)
7 Bedroom
4 Bathroom
1,200 ft2
Boyes Group Realty Inc.
East #1 Hwy Acreage
Excelsior Rm No. 166, Saskatchewan
Welcome to a showstopping acreage just minutes from town—where luxury, functionality & wide-open spaces come together in the most stunning way. Built in 2017, this exceptional 2-storey home offers over 4,400 sq ft of finished living space, a heated triple attached garage & outdoor amenities that are next-level. Step into the oversized entry & prepare to be wowed by the open-riser staircase with floating treads leading both up & down. The heart of the home is a grand open-concept kitchen, dining room & great room with vaulted ceilings, floor-to-ceiling windows & a dramatic double-sided gas fireplace that anchors the living space & formal dining area. Gorgeous hardwood floors flow throughout the main. The dream kitchen is magazine-worthy—quartz counters, oversized sit-up island w prep sink, 5-burner gas range, BI ovens, full appliance pkg & a jaw-dropping butler’s pantry. Wall-to-wall windows bring the outdoors in, garden doors lead to a vaulted, covered 2-tiered deck featuring a stone-accented wood-burning fireplace. This is outdoor living at its finest—designed for gathering, relaxing & unobstructed country views. A full 3-pc bath & large laundry/mudroom off the garage complete the main floor. Upstairs, the primary suite is a true retreat—contemporary black French doors open to both north & south-facing balconies. Enjoy his & hers walk-in closets, a spa-inspired ensuite w freestanding tub, double vanities, tiled shower & a 2-sided gas fireplace shared w the bedroom. A home gym w balcony access, open-concept office, 3 additional bedrooms (one oversized), & a 5-pc main bath round out this level. The partially finished basement offers a huge family/games room, 2 more bedrooms & an upgraded mechanical room. Outside, enjoy a beautifully treed yard, firepit, above-ground pool, 40x60 Quonset converted to an indoor rink + outdoor rink. The well offers ample water. This one-of-a-kind acreage offers luxury, lifestyle & space—inside & out. (id:41462)
7 Bedroom
3 Bathroom
4,450 ft2
Exp Realty
Lot 13 Rye Street
Yellow Grass, Saskatchewan
Welcome to Yellow Grass! If you are thinking of building, the Town of Yellow Grass has many serviced lots for sale to choose from! Enjoy small town living at its finest, just a short drive to Regina or Weyburn. Yellow Grass offers a K-12 school, library, insurance agency, credit union, a thriving skating rink, parks, restaurant and a lot of small town hospitality. There are lots on Rye Street, Alsike Street and Millet Street to choose from, call for availability! (id:41462)
Century 21 Hometown



