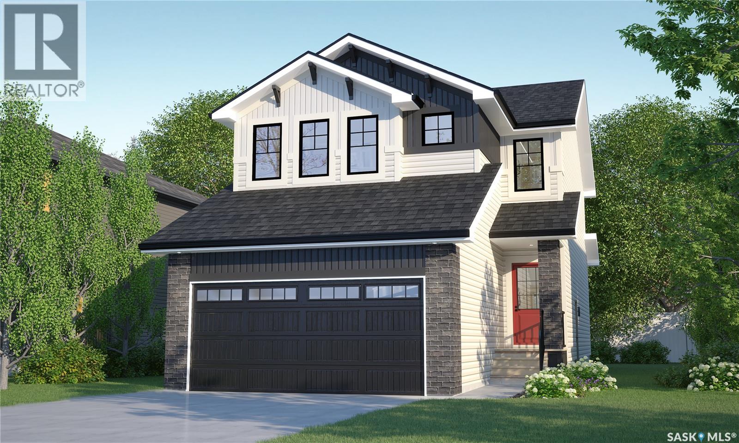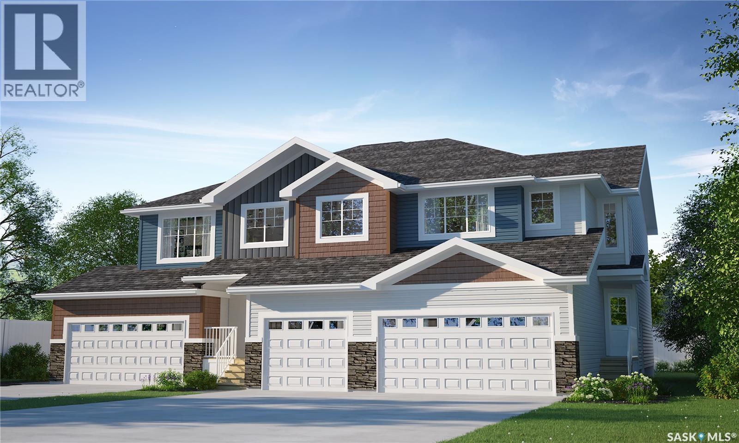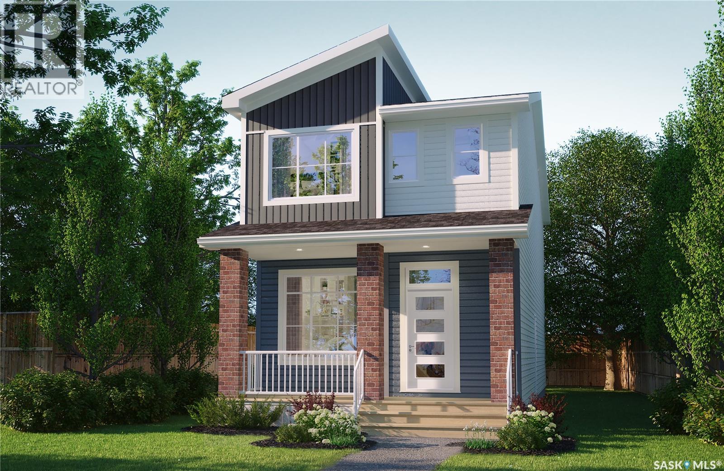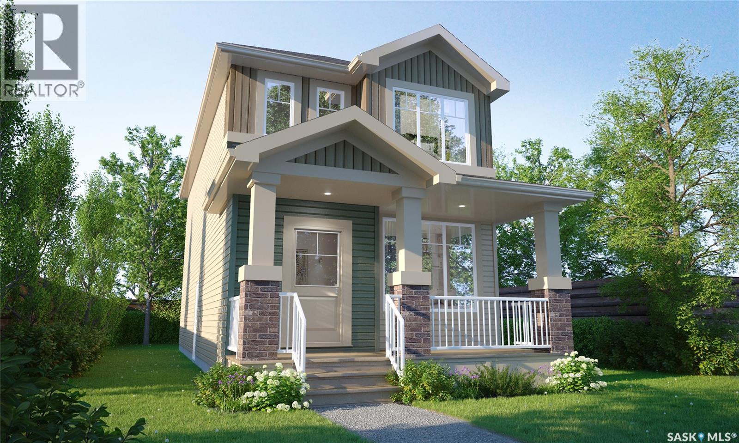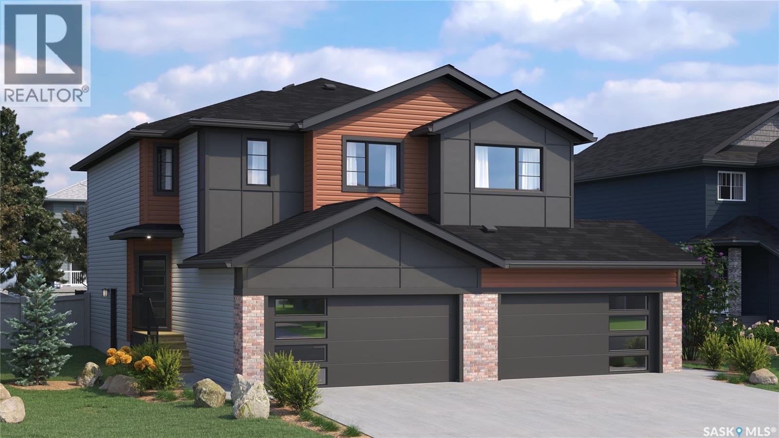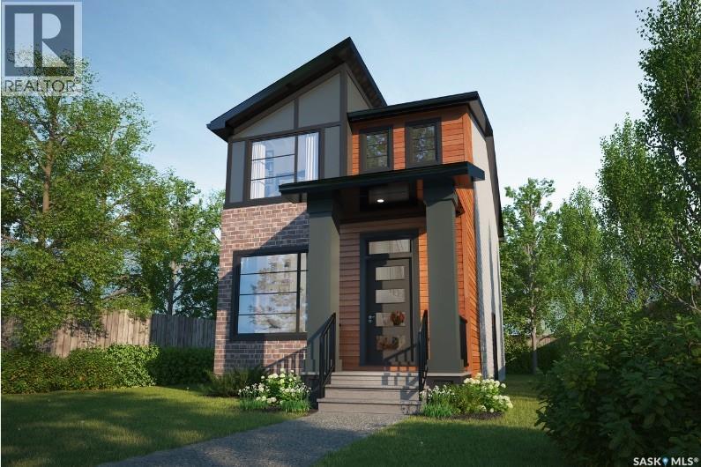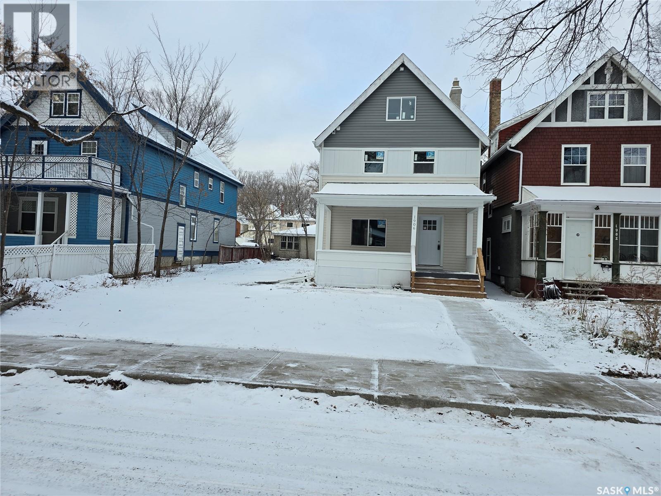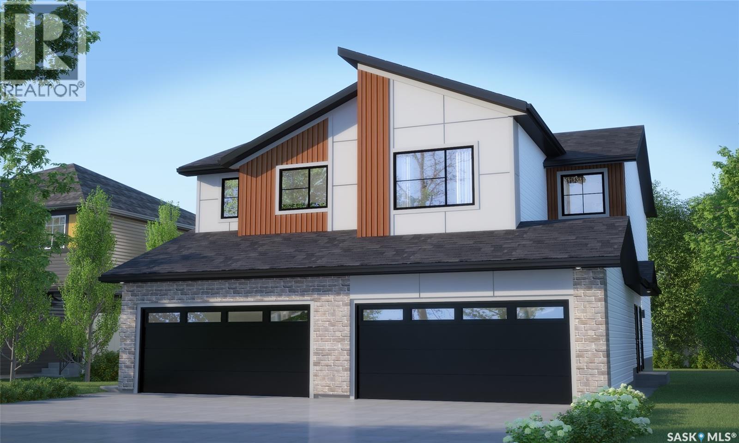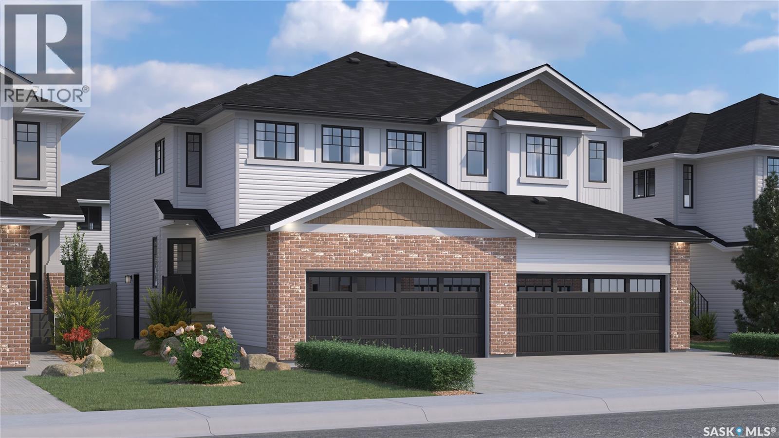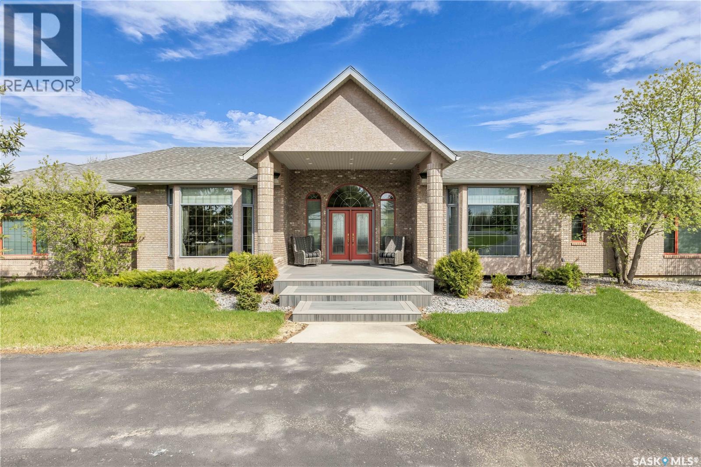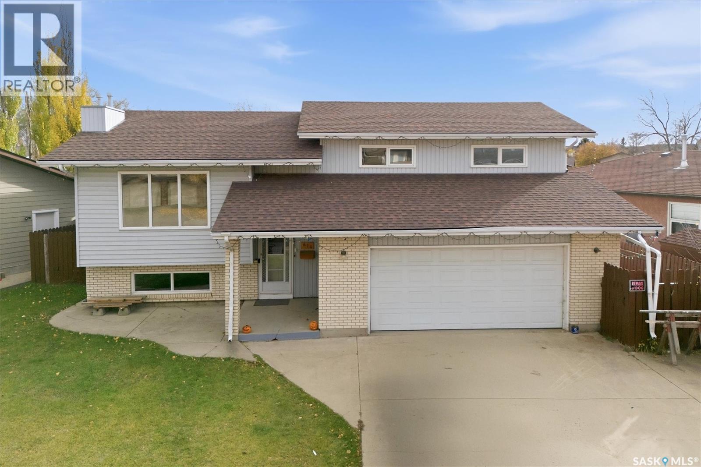Property Type
3084 Dumont Way
Regina, Saskatchewan
Rustic charm meets modern comfort in the Dakota Single Family — a 1,412 sq. ft. home designed to embrace both style and everyday practicality. Please note: this home is currently under construction, and the images provided are a mere preview of its future elegance. Artist renderings are conceptual and may be modified without prior notice. We cannot guarantee that the facilities or features depicted in the show home or marketing materials will be ultimately built, or if constructed, that they will match exactly in terms of type, size, or specification. Dimensions are approximations and final dimensions are likely to change, and the windows and garage doors denoted in the renderings may be subject to modifications based on the specific elevation of the building. With its double front-attached garage, this home makes a strong first impression before welcoming you into a warm and inviting main floor. The open-concept design ties the kitchen, dining, and living areas together — perfect for big family dinners or quiet nights in. The kitchen features quartz countertops and a corner walk-in pantry to keep everything organized. A 2-piece powder room completes the main level. Upstairs, 3 thoughtfully designed bedrooms await, including a primary suite with its own walk-in closet and private ensuite. A bonus room offers the perfect flexible space — whether you need a playroom, study, or TV lounge. And to make life easier, laundry is located upstairs, right where you need it most. This home comes fully loaded with a stainless steel appliance package, washer and dryer, and concrete driveway, all finished with modern farmhouse flair. (id:41462)
3 Bedroom
3 Bathroom
1,661 ft2
Century 21 Dome Realty Inc.
2929 Welby Way
Regina, Saskatchewan
Introducing the Dakota Model, where industrial-inspired design pairs with practical living spaces — thoughtfully designed and still in the making. Please note: this home is currently under construction, and the images provided are a mere preview of its future elegance. Artist renderings are conceptual and may be modified without prior notice. We cannot guarantee that the facilities or features depicted in the show home or marketing materials will be ultimately built, or if constructed, that they will match exactly in terms of type, size, or specification. Dimensions are approximations and final dimensions are likely to change, and the windows and garage doors denoted in the renderings may be subject to modifications based on the specific elevation of the building. This two-storey triplex home starts with a double front-attached garage, leading into a sleek open-concept main floor with a kitchen featuring quartz countertops and a corner walk-in pantry. The connected great room delivers the ideal space for entertaining or everyday life, with a 2-piece powder room tucked in for convenience. Upstairs offers 3 bedrooms, including a primary suite with a walk-in closet and ensuite. The bonus room provides space for an office, lounge, or creative zone, and second-floor laundry keeps chores simple. This home comes fully equipped with a stainless steel appliance package, washer and dryer, and concrete driveway. Projected possession to be late January! (id:41462)
3 Bedroom
3 Bathroom
1,423 ft2
Century 21 Dome Realty Inc.
1741 West Market Street
Regina, Saskatchewan
Please note: this home is currently under construction. Photos are for reference only, and finishes may vary. Welcome to the Talo – a cozy yet spacious 1,458 sq. ft. single-family home designed with comfort and functionality in mind. The main floor features a thoughtfully designed open layout, highlighted by a large kitchen island with seating for up to six, seamlessly connecting to the dining and living areas. A rear entry with built-in coat hooks and a bench adds everyday convenience, and select models offer an optional side entry for even more flexibility. Upstairs, the Talo balances harmony and practicality with a private primary suite, two additional bedrooms, a versatile flex room, and an upper-floor laundry area for added convenience. The designer interior package is Coastal Villa. Appliances and air conditioning are not included but can be added for $11,900, giving you a full appliance package with central air. Outside, you’ll find a thickened-edge parking pad ready for a future garage, making it easy to expand when the time is right. The Talo offers the perfect blend of home and community. (id:41462)
3 Bedroom
3 Bathroom
1,458 ft2
Century 21 Dome Realty Inc.
1745 West Market Street
Regina, Saskatchewan
Welcome to the Talo – a cozy yet spacious 1,458 sq. ft. single-family home designed with comfort and functionality in mind. The main floor features a thoughtfully designed open layout, highlighted by a large kitchen island with seating for up to six, seamlessly connecting to the dining and living areas. A rear entry with built-in coat hooks and a bench adds everyday convenience, and select models offer an optional side entry for even more flexibility. Upstairs, the Talo balances harmony and practicality with a private primary suite, two additional bedrooms, a versatile flex room, and an upper-floor laundry area for added convenience. The designer interior package is Urban Farmhouse. Appliances and air conditioning are not included but can be added for $11,900, giving you a full appliance package with central air. Outside, you’ll find a thickened-edge parking pad ready for a future garage, making it easy to expand when the time is right. Located across from a beautiful green space with a playground and outdoor rink, the Talo offers the perfect blend of home and community. (id:41462)
3 Bedroom
3 Bathroom
1,458 ft2
Century 21 Dome Realty Inc.
1749 West Market Street
Regina, Saskatchewan
Experience contemporary elegance with The Misto—a beautifully designed two-storey home that blends style and function for modern living. The main floor features soaring 9-foot ceilings and an open-concept layout that seamlessly connects the kitchen, dining, and living spaces. The kitchen is highlighted by a central island, making it perfect for entertaining and everyday living. Upstairs, you’ll find a private primary suite complete with a walk-in closet and a luxurious ensuite. Two additional bedrooms, a versatile bonus room, and a convenient second-floor laundry area ensure there’s space for every lifestyle need. The designer interior is Loft Living. Appliances and air conditioning are not included but can be added for $11,900, providing a full appliance package with central air. Outside, the home features a thickened-edge parking pad ready for a future garage, giving you flexibility to add one when the time is right. The Misto offers the perfect mix of comfort, convenience, and community. (id:41462)
3 Bedroom
3 Bathroom
1,484 ft2
Century 21 Dome Realty Inc.
1721 Mustard Street
Regina, Saskatchewan
Welcome to the Dakota Duplex – where rustic charm meets modern functionality. This thoughtfully designed home blends warmth and style with a layout that’s perfect for family living. Please note: this home is currently presale. The images shown are artist renderings for conceptual purposes only and may be subject to change without notice. Features, finishes, dimensions, and layouts may vary from those shown. The main floor features an inviting open-concept design, seamlessly connecting the kitchen, dining, and living areas. The kitchen showcases quartz countertops and a spacious corner walk-in pantry, offering both style and practicality. A convenient 2-piece powder room completes the main level. Upstairs, you’ll find three bedrooms, including a relaxing primary suite with a walk-in closet and ensuite. A versatile bonus room adds flexible space for your family’s changing needs, while second-floor laundry keeps life simple and organized. The designer interior package is Coastal Villa. Appliances and air conditioning are not included but can be added for an additional $11,900. A concrete driveway and a double front-attached garage complete this functional and beautiful home. (id:41462)
3 Bedroom
3 Bathroom
1,425 ft2
Century 21 Dome Realty Inc.
1753 West Market Street
Regina, Saskatchewan
Experience contemporary elegance with The Misto—a beautifully designed two-storey home that blends style and function for modern living. The main floor features soaring 9-foot ceilings and an open-concept layout that seamlessly connects the kitchen, dining, and living spaces. The kitchen is highlighted by a central island, making it perfect for entertaining and everyday living. Upstairs, you’ll find a private primary suite complete with a walk-in closet and a luxurious ensuite. Two additional bedrooms, a versatile bonus room, and a convenient second-floor laundry area ensure there’s space for every lifestyle need. The designer interior is Urban Farmhouse. Appliances and air conditioning are not included but can be added for $11,900, providing a full appliance package with central air. Outside, the home features a thickened-edge parking pad ready for a future garage, giving you flexibility to add one when the time is right. Located directly across from a green space with a playground and outdoor rink, The Misto offers the perfect mix of comfort, convenience, and community. (id:41462)
3 Bedroom
3 Bathroom
1,484 ft2
Century 21 Dome Realty Inc.
1906 Cameron Street
Regina, Saskatchewan
A RARE OPPORTUNITY!!!!, beautifully renovated from top to bottom home sits on a full lot and includes the vacant lot next door (with its own separate lot number), giving you incredible potential for future development, a new build, or added value. Inside, the main floor offers a bright, open-concept living and dining space with all-new LED lighting and modern LVP flooring. The brand-new kitchen features sleek cabinetry and stainless steel appliances—perfect for cooking and entertaining. Upstairs, you’ll find three comfortable bedrooms and a refreshed 4-piece bath. The top floor is your private retreat, featuring the primary bedroom with a gorgeous 5-piece ensuite and built-in laundry combo—a rare and convenient touch. The home has been fully updated with new electrical, new roof, pony-walled foundation, new water heater, fresh paint, and more. A double detached garage sits at the back for added convenience. Fully move-in ready with a bonus lot included—this is a property with both comfort and future opportunity. A great find for homeowners, investors, or builders. (id:41462)
4 Bedroom
2 Bathroom
1,465 ft2
Yourhomes Realty Inc.
1725 Mustard Street
Regina, Saskatchewan
Say hello to The Dakota Duplex in Loft Living, where bold design meets thoughtful layout in a home built for real life. Please note: this home is currently under construction, and the images provided are a mere preview of its future elegance. Artist renderings are conceptual and may be modified without prior notice. We cannot guarantee that the facilities or features depicted in the show home or marketing materials will be ultimately built, or if constructed, that they will match exactly in terms of type, size, or specification. Dimensions are approximations and final dimensions are likely to change, and the windows and garage doors denoted in the renderings may be subject to modifications based on the specific elevation of the building. With its double front-attached garage, the Dakota Duplex makes a statement before you even step inside. The open-concept main floor pairs modern finishes with practical flow, connecting the kitchen, living, and dining areas into one seamless space. The kitchen’s quartz countertops and corner walk-in pantry bring style and function into the heart of the home. A 2-piece powder room adds a practical touch. Upstairs, the design continues to work for you — with 3 bedrooms, including a primary suite with its own walk-in closet and private ensuite. The bonus room invites creativity — use it as a home office, studio, or second living space. And second-floor laundry keeps things convenient. Every Dakota Duplex comes fully equipped with a stainless steel appliance package, washer and dryer, and concrete driveway — all built for modern life. (id:41462)
3 Bedroom
3 Bathroom
1,430 ft2
Century 21 Dome Realty Inc.
4752 Ferndale Crescent
Regina, Saskatchewan
The Dakota Duplex offers the perfect combination of coastal-inspired style and family-friendly design — bringing you a thoughtfully planned living space in the heart of The Towns. Please note: this home is currently under construction, and the images provided are a mere preview of its future elegance. Artist renderings are conceptual and may be modified without prior notice. We cannot guarantee that the facilities or features depicted in the show home or marketing materials will be ultimately built, or if constructed, that they will match exactly in terms of type, size, or specification. Dimensions are approximations and final dimensions are likely to change, and the windows and garage doors denoted in the renderings may be subject to modifications based on the specific elevation of the building. Step inside to find an open-concept main floor that feels as welcoming as a beach breeze. The kitchen, with its quartz countertops and corner walk-in pantry, flows easily into the living and dining spaces — making everything from weeknight dinners to weekend entertaining effortless. A 2-piece powder room is tucked away for added convenience. On the second floor, you’ll find 3 comfortable bedrooms, including a primary suite with its own walk-in closet and private ensuite. The bonus room is yours to define — create a playroom, cozy reading nook, or work-from-home retreat. To make life even easier, laundry is located upstairs, just steps from the bedrooms. The home also comes fully equipped with a stainless steel appliance package, washer and dryer, and a concrete driveway — all wrapped up with a double front-attached garage for convenience. (id:41462)
3 Bedroom
3 Bathroom
1,412 ft2
Century 21 Dome Realty Inc.
48 Cathedral Bluffs Road
Corman Park Rm No. 344, Saskatchewan
This 3640 sq ft Walkout Bungalow is situated on a 8.8 acre parcel with views of the South Saskatchewan River. With a wonderful location in an active community with rink & play center. Walking into this home, you are welcomed with double-door entry with phantom screens and a spacious foyer leading to an open floor plan with 10 ft ceilings. Great Room features a gas fireplace and custom Redl built-ins, large windows with scenic views. Custom Redl Kitchen is a perfect space with an abundance of cabinets, oversized island with seating, storage, gas cooktop, sink with garburator, granite countertops, baking counter with appliance storage, wall pantry with roll outs, Sub Zero Fridge, built in dishwasher, brand new trash compactor, built-in oven & microwave, coffee bar, dining nook with garden door to composite deck. Formal dining room with a buffet niche. Primary Bedroom is a full retreat with views of the river and access to the deck, gas fireplace with built-ins, dual walk-in closets(1 with stackable washer & dryer), a 4 piece en-suite with in-floor heat, air jet soaker tub, separate shower, dual vanity with granite top & linen closet, sitting area with direct access to basement gym and 3 piece bathroom. Den with a tray ceiling and bayed window.2-piece bathroom with custom stone countertop, laundry room with cabinets, sink, & craft/sewing desk complete the main. Walkout basement features in-floor heat, large family room with 3-way gas fireplace, garden door to covered, partially enclosed patio,games area with wet bar feature seating, fridge,dishwasher & sink. 2 large bedrooms with jack&jill 4- piece bathroom, den/craft room with closet, large mechanical/storage room with wine room. Home is wired for sound system,LED lighting up the driveway, new carpet(2023), new boiler(2023), central vac,4 furnaces & central air, window treatments, & generator for backup power. Attached 8-car heated garage, detached 12-car heated garage/workshop with hoist &cabinets &2-piece bathroom. (id:41462)
3 Bedroom
5 Bathroom
3,640 ft2
Derrick Stretch Realty Inc.
614 Reid Road
Saskatoon, Saskatchewan
$$20,000.00 BUYER INCENTIVE FOR FLOORING$$. Welcome home to 614 Reid Road. You are greeted by a large foyer with stairways leading up or down. The main floor features an open concept kitchen and dining area. The kitchen features lots of cabinetry, peninsula with eating bar and upgraded stainless steel appliance package. The dining area has south facing garden doors leading out to the deck and back yard. The living room is spacious and features a gas fireplace. Finishing off the main floor is a 4 pc bathroom and a spacious primary bedroom with a 3 pc. ensuite. This second floor has two large bedrooms. The basement is fully developed including a family room with a gas fireplace, oversized bedroom, 3 piece bathroom, laundry, and storage room. The home has a finished 22 x 24 foot attached garage. Outside you will find a finished yard with a large deck, play unit and shed. Recent work to home includes triple pane windows 2017 shingles in 2020, air conditioner in 2022, deck in 2023, fridge in 2024, water heater and dishwasher in 2025. Located just minutes from the University of Saskatchewan, close to shopping, public transportation, the river, Sutherland Dog Park and Herbert Stewart Park. This home is complete and ready for its next family! (id:41462)
4 Bedroom
3 Bathroom
1,422 ft2
North Ridge Realty Ltd.



