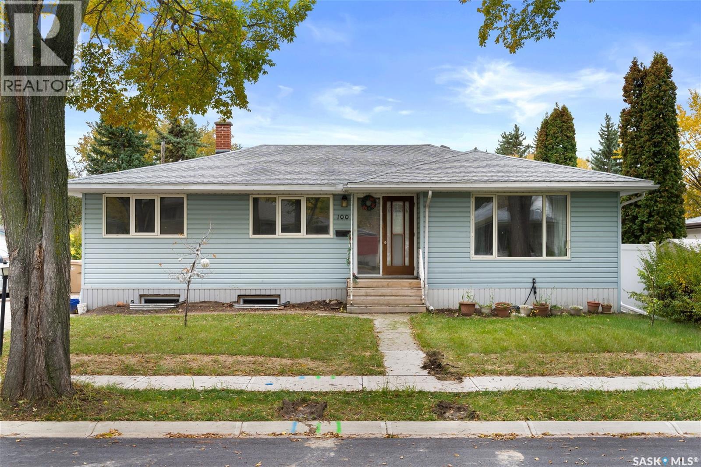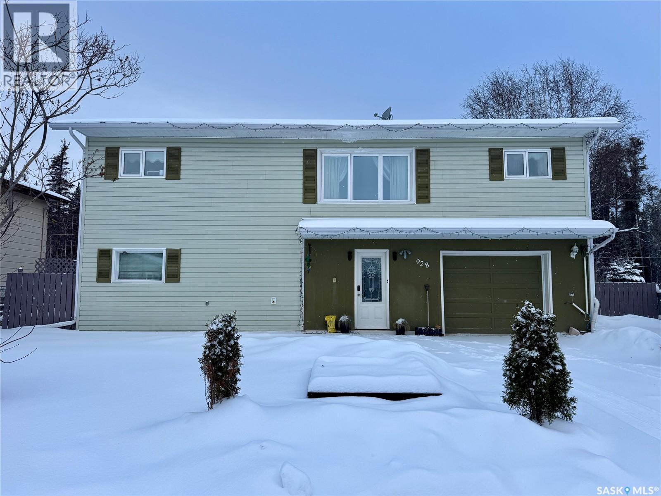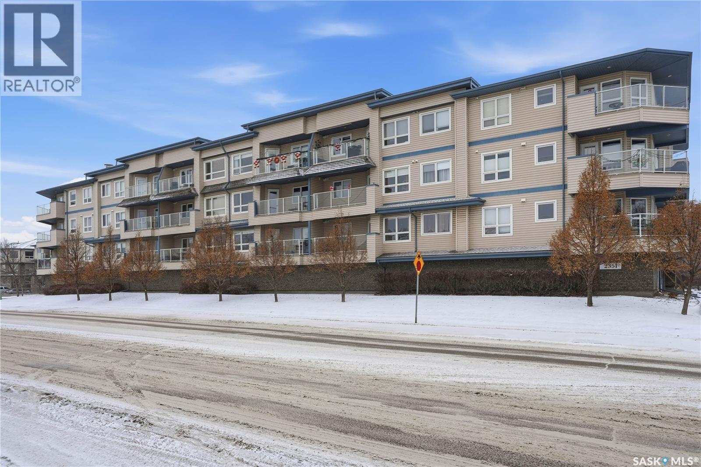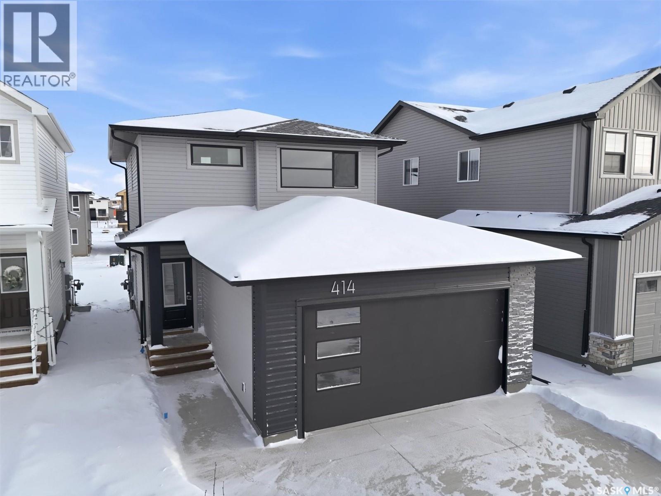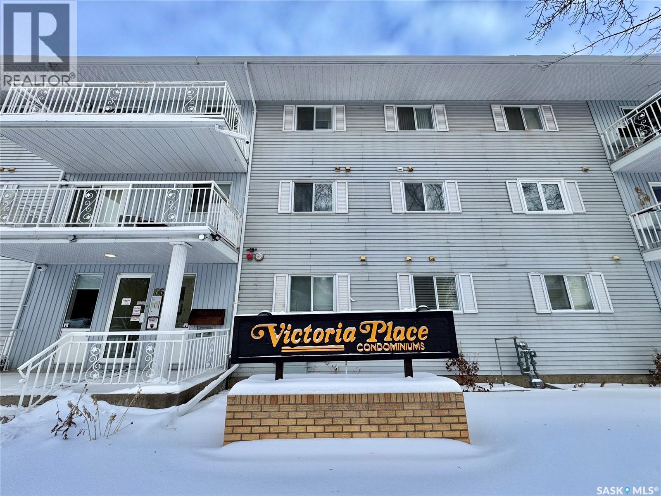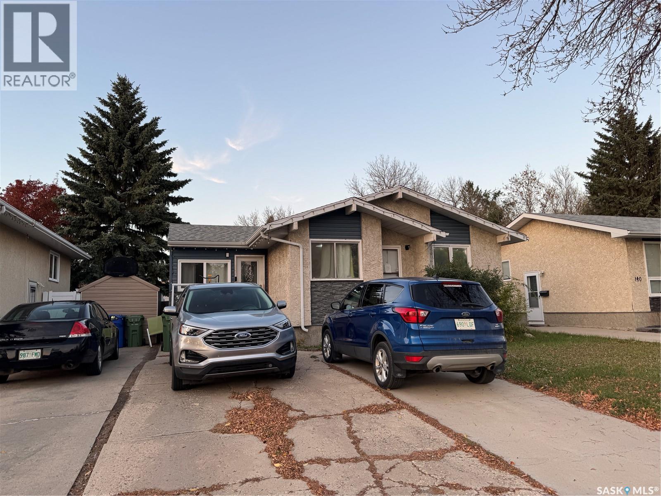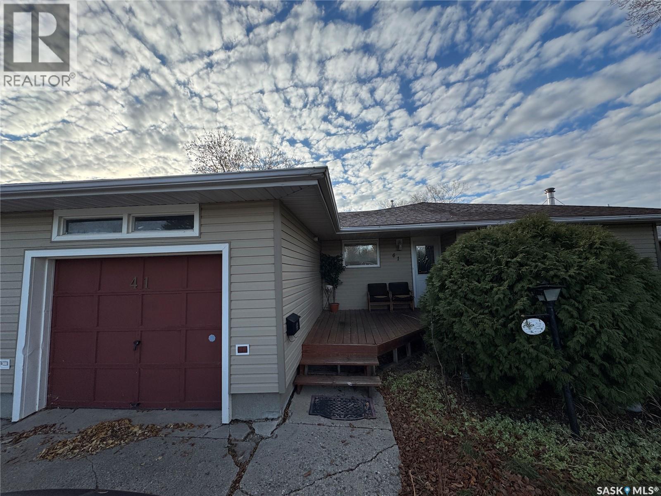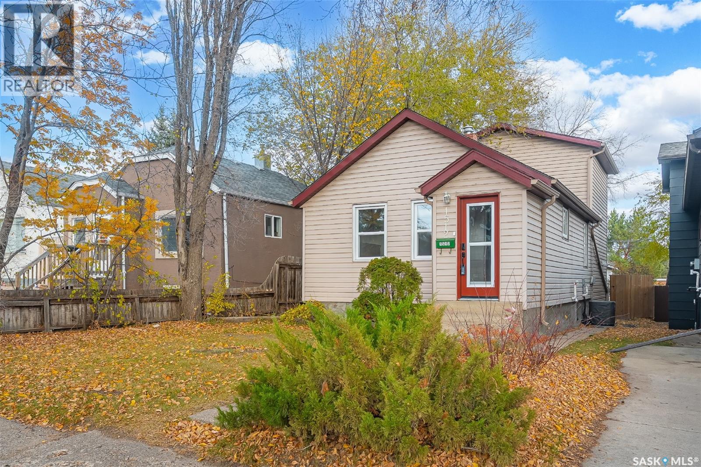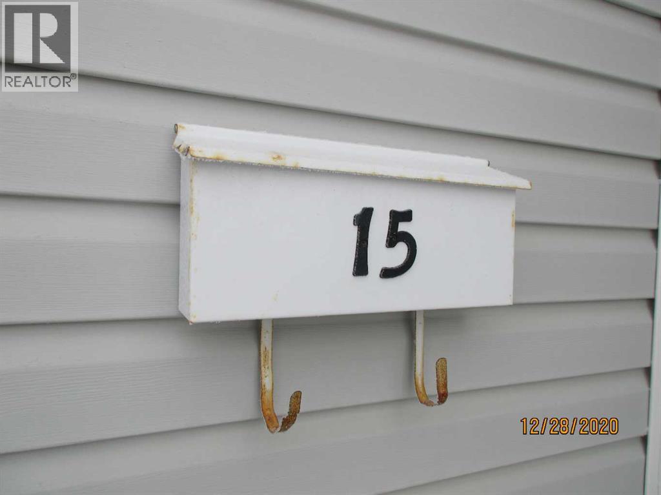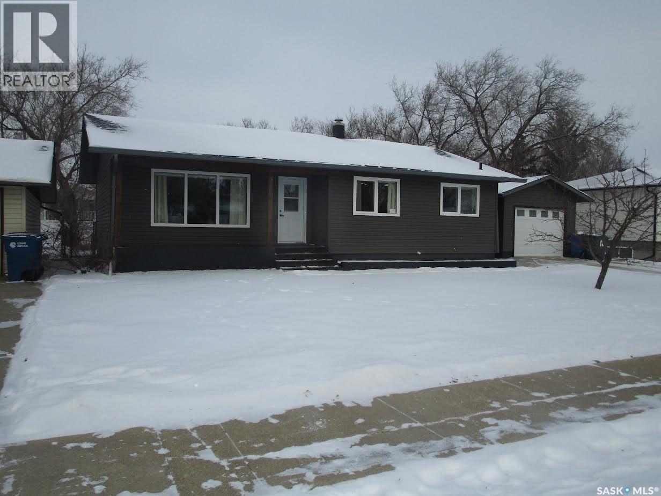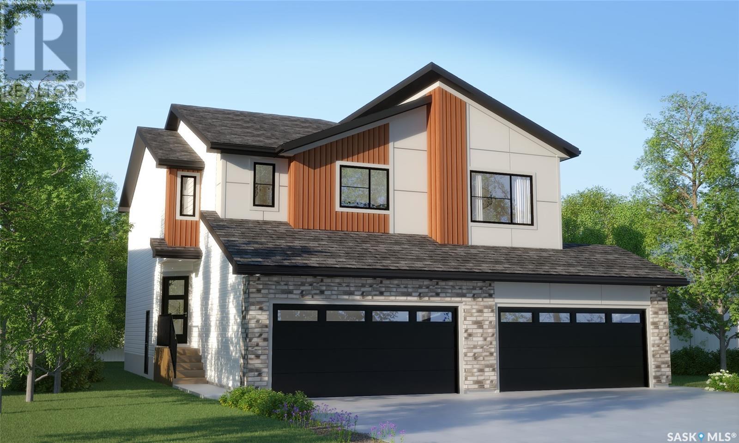Property Type
100 Knowles Crescent
Regina, Saskatchewan
This 1250 ft² 6 bedroom bungalow is located in the heart of Hillsdale. Walking distance to Campbell Collegiate in Hillsdale, featuring vinyl siding, newer shingles, vinyl windows throughout, kitchen with oak cabinets, Brand new flooring, Separate eating area, semi-formal dining room, good sized living room with built-in oak wall unit, 3 very good bedrooms with 2 piece ensuite (that could be converted to a 3 piece), Basement is newly renovated and finished with three more good size bedrooms. large south facing backyard with lots of sunlight, tandem garage, High efficiency furnace central air conditioning neat clean pet and smoke free home. Call to book a showing today. (id:41462)
6 Bedroom
3 Bathroom
1,250 ft2
Exp Realty
928 Quandt Crescent
La Ronge, Saskatchewan
Check out this unique 2 storey home on a lovely quiet street in La Ronge! Backing onto a green space of trees, this large home is thoughtfully designed to enjoy as one family or multiple generations living together under one roof. Upstairs you find a beautiful modern eat-in kitchen with white cabinets, butcher block counters, a built in wall oven, cooktop, a large pantry, and a window to the huge living room. There are 4 bedrooms upstairs - the large master features a view of the backyard, his and hers closets, and a jack-and-jill ensuite shared with another bedroom (what a perfect set up for a nursery!). On the other side of the house, there are 2 more bedrooms and a full bathroom with a tub & shower. On the main level, there is a full laundry room and main entrance to the house with access to the oversized single car garage, and then as a huge bonus, you find a non-conforming mother-in-law suite with a kitchenette, bathroom with a shower, a large bedroom, a separate entrance, and laundry located in the garage. The house is heated with a newer natural gas furnace and you can have endless showers and baths with the natural gas on demand water heater! Outside, the fenced backyard is nicely landscaped, has a large raised back deck off the dining room, garden beds, a lovely fire pit area, and a storage shed. There is tones of value in this lovely home - don't miss out! (id:41462)
5 Bedroom
3 Bathroom
2,351 ft2
RE/MAX La Ronge Properties
103 2351 Windsor Park Road
Regina, Saskatchewan
Welcome to Unit 103 – 2351 Windsor Park Road in Windsor Point Gardens. This well-cared-for two-bedroom condo has had just one owner since it was built and reflects meticulous maintenance throughout. The living room features beautiful engineered hardwood flooring and opens to your private balcony—perfect for enjoying your morning coffee or unwinding at the end of the day. The kitchen includes stainless steel appliances along with a sit-up island for dining, entertaining, or quiet relaxation. The dedicated laundry area offers extra storage space and an additional closet, providing convenience and functionality without sacrificing room. The large primary bedroom includes a three-piece ensuite, newly renovated by Bath Fitters in June 2025. The secondary bedroom offers ample closet space, with a four-piece bathroom located across the hall for guests or family use. This home is truly move-in ready and waiting for its second owner. Residents of Windsor Point Gardens enjoy access to an amenities room designed for gatherings and dining, as well as a fitness room. The condo also includes one underground parking stall and a secure storage locker. (id:41462)
2 Bedroom
2 Bathroom
987 ft2
Realtyone Real Estate Services Inc.
414 Cockcroft Place
Saskatoon, Saskatchewan
The "Oliver" by North Ridge Development Corporation is a "Suite Ready" 1501 square foot 2-Storey home located in the growing community of Brighton. A bright main floor layout featuring a large kitchen with walkthru pantry and island, dining area, living room, and 2-pce bath. Durable vinyl plank flooring in kitchen, living and dining rooms is attractive in appearance, high quality shelving in all closets and an upgraded trim package giving a fresh and modern feel along with beautiful cabinetry and quartz counter tops. The 2nd level features 3 bedrooms, a 4-piece main bathroom, and laundry. The master bedroom showcases beautifully with a 3-piece ensuite and walk-in closet. A side basement entry adds potential for future development or suite options. This home also includes a heat recovery ventilation system and high efficient furnace. GST and PST included in purchase price with applicable rebates to builder. Saskatchewan Home Warranty Premium Coverage. This home is move-in ready! (id:41462)
3 Bedroom
3 Bathroom
1,501 ft2
North Ridge Realty Ltd.
203 66 19th Street W
Prince Albert, Saskatchewan
Very affordable condo with underground parking and elevator! Available for immediate possession, this 2 bedroom 1 bathroom unit provides a South facing balcony, in-unit laundry, wall mount A/C, upgraded flooring and upgraded countertops. Extra heated storage in parkade and building is wheelchair accessible. (id:41462)
2 Bedroom
1 Bathroom
915 ft2
RE/MAX P.a. Realty
138 Thomson Avenue
Regina, Saskatchewan
Immaculate 3-Bedroom Bungalow in Sought-After Glencairn Village Welcome to this beautifully maintained 1,050+ sq. ft. bungalow, perfectly situated in family-friendly Glencairn Village. Just minutes from schools, shopping, parks, and desirable East Regina amenities, this home offers comfort, convenience, and exceptional value. The main floor features three spacious bedrooms and a well-appointed 4-piece bathroom. The inviting living room includes a cozy fireplace, creating the perfect space for family gatherings. A bright kitchen and dining area offer plenty of room for meal prep and entertaining. The home also includes a generous front foyer and a versatile back entrance that can function as a pantry, storage room, or mudroom—adding practicality to everyday living. The fully developed basement provides even more living space, including a large family room, a den/home office, a 3-piece bathroom, dedicated laundry room, and ample storage options. Step outside to a private, fully fenced backyard with underground sprinklers—an ideal retreat for children, pets, and outdoor enjoyment. The front concrete driveway accommodates up to three vehicles with ease. Move-in ready and designed for a growing family, this home truly has it all. Don’t miss your chance to make it yours! (id:41462)
3 Bedroom
2 Bathroom
1,055 ft2
Century 21 Dome Realty Inc.
1080 424 Spadina Crescent E
Saskatoon, Saskatchewan
VIEW!! Welcome to this beautifully maintained stylish condo at The Renaissance, offering breathtaking views of the river and city skyline throughout. Condo Fees INCLUDE HEAT, WATER, INTERNET, CABLE AND MORE! This is a lifestyle that can't be beat. Wake up to one of the best views in the city and enjoy every inch of this luxury condo, from its spacious one bedroom with two closets and en suite, to its gorgeous modern kitchen with quartz countertops and stainless steel appliances. Get ready curl up by your captivating fireplace and watch the snow fall across the city. If you can bring yourself to leave your peaceful oasis, downstairs you have access to an indoor pool, hot tub and gym...and just steps out the front door enjoy easy access to the Meewasin Valley Trail, restaurants, shopping and more. This particular unit shows pride of ownership throughout. You won't be disappointed. With underground parking, an extra storage unit and one of the best locations and views Saskatoon has to offer....call your favourite realtor today to book a private showing! (id:41462)
1 Bedroom
2 Bathroom
1,206 ft2
Century 21 Fusion
41 Halleran Crescent
Regina, Saskatchewan
The Perfect Family Bungalow in Coronation Park This warm and welcoming three-bedroom bungalow sits on a peaceful Icrescent in Coronation Park and offers everything your family needs—and more. With over 1,400 sq ft of living space and a unique layout, you’ll love the bright sunroom attached to the primary bedroom, perfect for relaxing or enjoying your morning coffee. The spacious kitchen features tons of cabinet space and beautiful granite countertops, while the dining and living rooms include a built-in china cabinet. An attached single garage with direct entry makes life easy, and central air conditioning keeps the home comfortable all summer long. Major updates have already been done for you, including newer windows, furnace, added exterior insulation, and insulated basement walls and ceiling. The yard is family-friendly with a play structure, large storage shed, attached single garage, and even four security cameras for peace of mind. Backing onto green space and steps from two quiet neighborhood parks, this home is close to schools, shopping, and all the amenities you need. With quick access to Lewvan Drive, getting anywhere in Regina is simple. This is a special home with a fantastic location—don’t miss out! (id:41462)
3 Bedroom
2 Bathroom
1,408 ft2
Century 21 Dome Realty Inc.
1512 7th Avenue N
Saskatoon, Saskatchewan
Welcome to 1512 7th Avenue N – North Park Charm with Modern Style! This beautifully updated 1,217 sq ft home offers a fantastic layout and a long list of upgrades in one of Saskatoon’s most desirable neighbourhoods. Step into the gorgeous new kitchen with a centre island, modern cabinetry, and appliances that are just 1 year old — perfectly designed for cooking and entertaining. Featuring three bedrooms plus a walk-through den on the main floor, this home provides flexible space for family, guests, or a home office. You’ll also appreciate the convenience of main floor laundry and two refreshed bathrooms. Peace-of-mind improvements include all new rented mechanical, newer flooring, and updated windows throughout portions of the home. The backyard offers a huge perk — no neighbours directly behind, as it backs onto the school and open green space. A double detached garage adds secure parking and storage. Virtual tour available. Modern updates, a functional layout, and a prime North Park location — this home is truly a standout and ready for its next owners! Be sure to check out the virtual tour! (id:41462)
3 Bedroom
2 Bathroom
1,216 ft2
Boyes Group Realty Inc.
15, 4729 18 Street
Lloydminster, Saskatchewan
This 3 Bedroom, 1 and a 1/2 bath Townhome is on the south east side of Lloydminster. Two parking stalls right out front (you are responsible for snow removal on the front and back porch, patio area and the parking stall) The wide open concept is definitely a bonus! The livingroom, dining room and kitchen are right there as soon as you walk in the door. The moveable island in the kitchen has lots of storage space. The 1/2 bath is just off the kitchen and a pantry too. The upper level has three bedrooms and a full bath. The master bedroom is spacious with a large closet. The basement is not finished but great for storage or a rumpus room. The washer and dryer are in the basement. RENT: $1500.00 rent includes water only. Tenants are required to pay for power, gas, tenants insurance. 6 months proof of income is required prior to the release of keys. This unit is not pet friendly, that includes REPTILES and BIRDS. SECURITY DEPOSIT: $1,500.00 Fill in an application on line on our website, no viewings until an application is filled in - in full, and approved. (id:41462)
1,200 ft2
Mac's Realty Ltd.
249 6th Avenue E
Gravelbourg, Saskatchewan
Welcome to 249 6th Ave East in Gravelbourg, Saskatchewan. Great curb appeal as you admire the New Shingles, Siding, Windows and down to the details of an attractive wood beam across the top of the deck. Even the chimney has been finished to match the siding. The unique breeze way leads you to the garage, your Home or the backyard. Entering you will find a very roomy entry for all your coats, shoes and boots. This room also has main floor laundry for you convenience. The kitchen and dining room are open and feature many cabinets with lots of counters that create a u shaped kitchen. The large dining area will feature your big dining table for family and friends. 3 bedrooms on the main floor. The basement will give your family lots of room to spread out and enjoy. Room for a pool table, shuffle board, big screened TV, and over sized furniture. Also a 3 piece bathroom for your convenience. Great storage room with lots of shelves and the 100 Amp Breaker Box. The front of this home has all updated windows, front door, and siding. This home has been freshly painted including the ceilings and the walls. Updated baseboards and light fixtures make the rooms sparkle. The luxury vinyl plank thru out is truly the finishing touch. The front yard is xeriscape. The backyard is completely fenced and has a concrete pad for your RV or your firepit area. There is a good sized shed in this 75 ft wide yard. The new air conditioner is covered and waiting for summer. This is a home that has it all, and a place to make memories in for years to come. Gravelbourg is a lovely Historic town and is about 15 minutes to Thomson Lake. A great hospital, a new Red Apple Store, Co-op Grocery, unique shopping at Styles. Wonderful food at the restaurants and so much more. (id:41462)
3 Bedroom
2 Bathroom
1,180 ft2
Royal LePage® Landmart
2953 Welby Way
Regina, Saskatchewan
Say hello to The Dakota Duplex in Loft Living, where bold design meets thoughtful layout in a home built for real life. Please note: this home is currently under construction, and the images provided are a mere preview of its future elegance. Artist renderings are conceptual and may be modified without prior notice. We cannot guarantee that the facilities or features depicted in the show home or marketing materials will be ultimately built, or if constructed, that they will match exactly in terms of type, size, or specification. Dimensions are approximations and final dimensions are likely to change, and the windows and garage doors denoted in the renderings may be subject to modifications based on the specific elevation of the building. With its double front-attached garage, the Dakota Duplex makes a statement before you even step inside. The open-concept main floor pairs modern finishes with practical flow, connecting the kitchen, living, and dining areas into one seamless space. The kitchen’s quartz countertops and corner walk-in pantry bring style and function into the heart of the home. A 2-piece powder room adds a practical touch. Upstairs, the design continues to work for you — with 3 bedrooms, including a primary suite with its own walk-in closet and private ensuite. The bonus room invites creativity — use it as a home office, studio, or second living space. And second-floor laundry keeps things convenient. Every Dakota Duplex comes fully equipped with a stainless steel appliance package, washer and dryer, and concrete driveway — all built for modern life. (id:41462)
3 Bedroom
3 Bathroom
1,430 ft2
Century 21 Dome Realty Inc.



