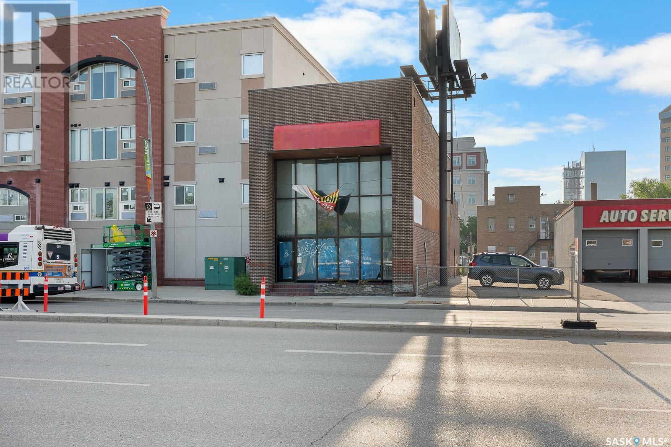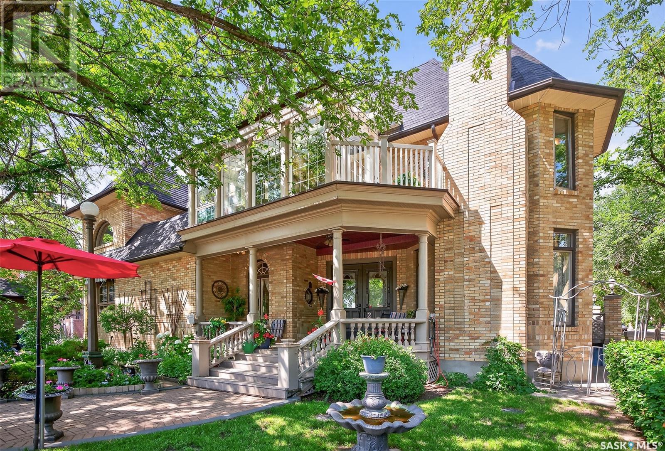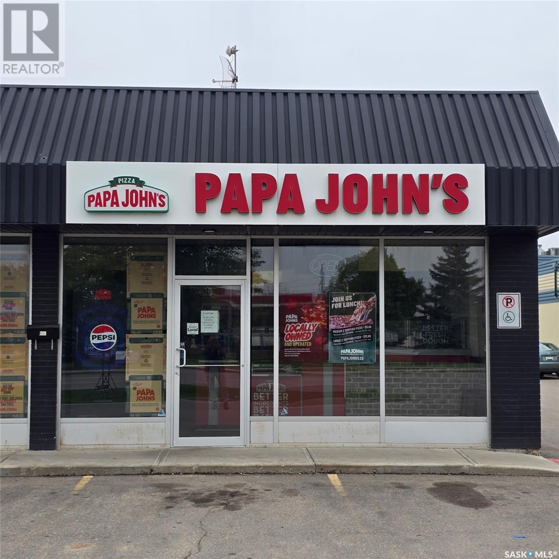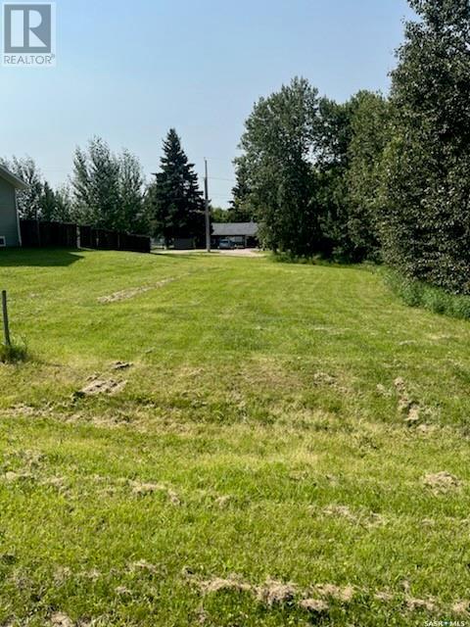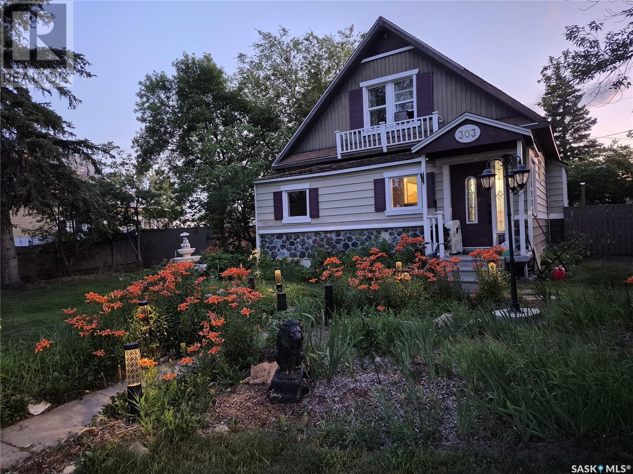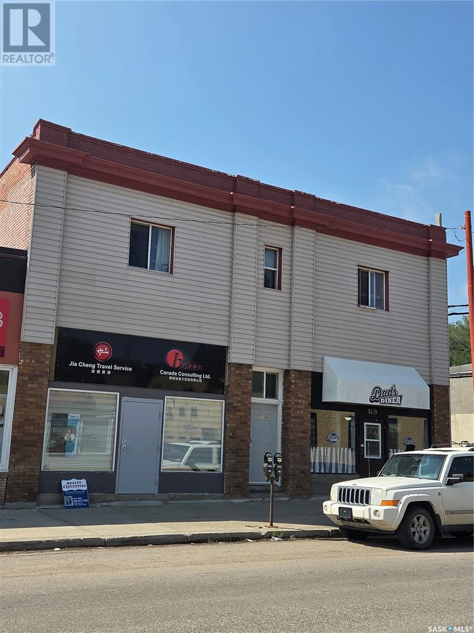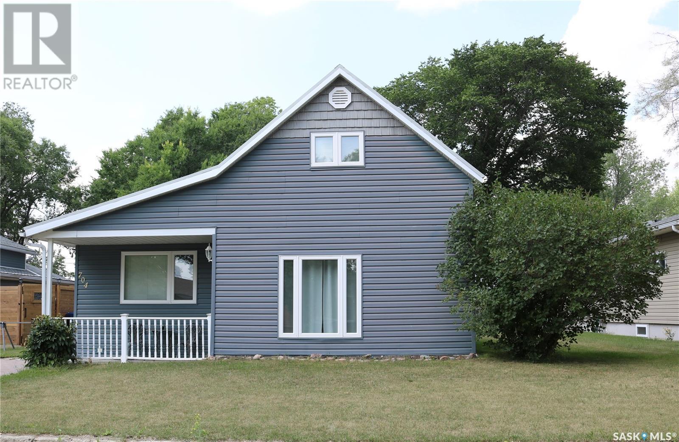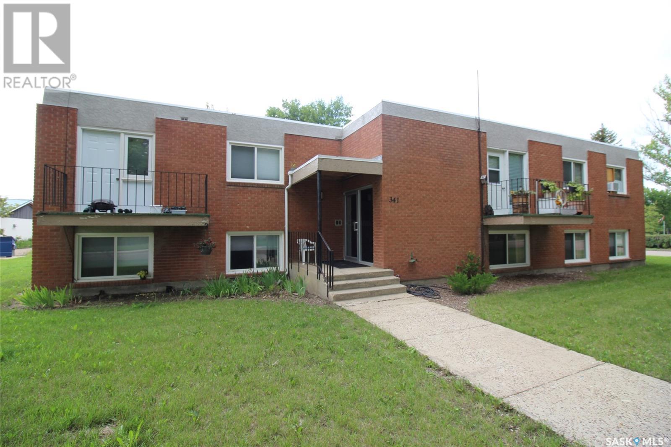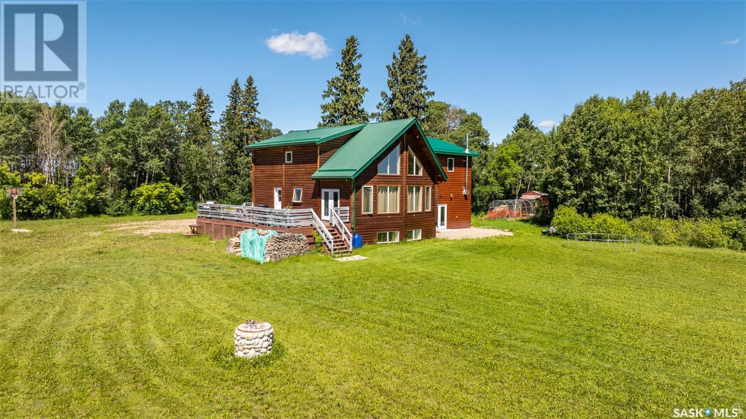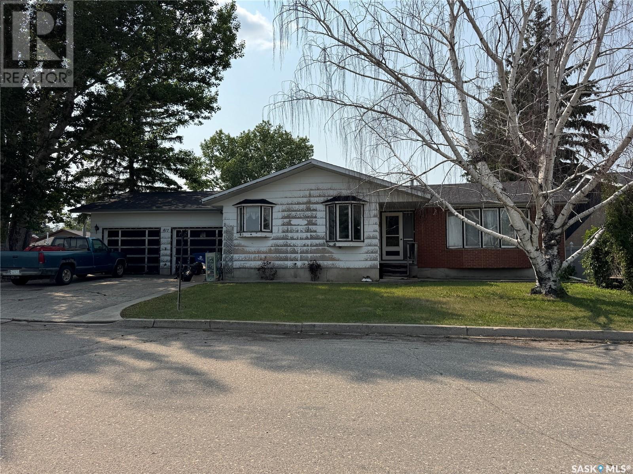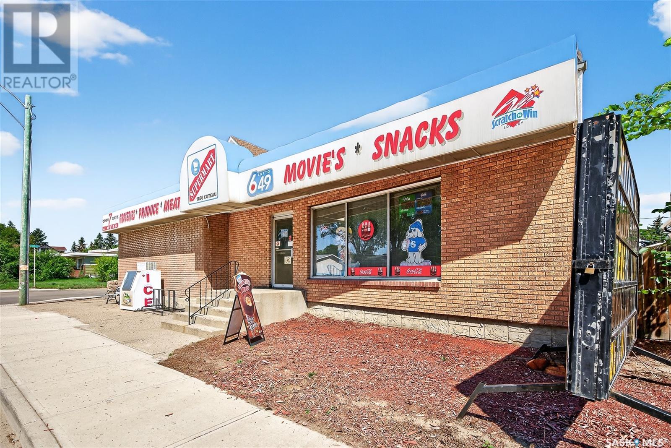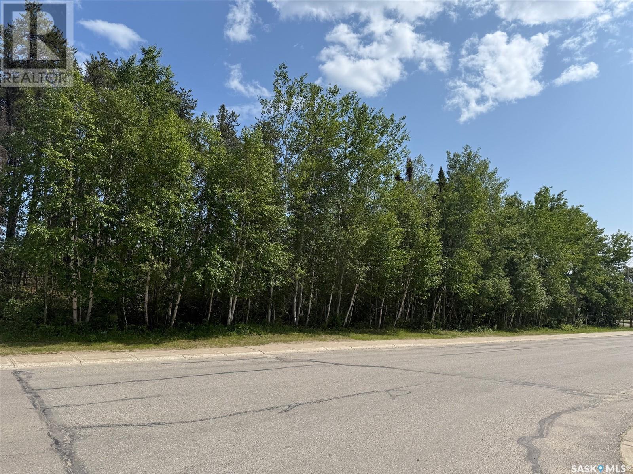Property Type
1835 Albert Street
Regina, Saskatchewan
LOCATION! LOCATION! This 2800 sqft of Office or Retail space has high visibility on one of the busiest streets in Regina, Sk. it also comes with basement for storage space. Flexible lease terms. (id:41462)
2,800 ft2
RE/MAX Crown Real Estate
220 Hall Street W
Moose Jaw, Saskatchewan
Victorian Elegance in the Avenues! Built in 1990, this 3-storey home offers nearly 5,000 sq/ft of exquisite living space, blending old-world charm with modern comforts. Featuring 4 spacious bedrooms, 6 bathrooms, including a luxurious primary suite with a spa-like 4pc ensuite, complete with a clawfoot tub with shower. The home is adorned with granite countertops, porcelain and hardwood flooring, and four fireplaces, creating warm, inviting spaces throughout. The dream eat-in kitchen is outfitted with a BI gas stove and a vintage-style antique fridge—perfect for the inspired chef. Enjoy the charm of the grand oak staircase that gracefully connects all three levels, leading to a 3-season sunroom on the second floor—ideal for relaxing or entertaining. Comfort is paramount, with in-floor heating, a heated double attached garage, and a detached workshop for all your projects or hobbies. Amazing family home or ideal to use as a Bed & Breakfast or home business. Fun Fact: Scenes from Just Friends (2005) with Ryan Reynolds and Amy Smart were filmed here! This unique property is not just a home—it’s a lifestyle. Whether you’re looking for a grand family residence or a business opportunity such as a Bed & Breakfast, this is a rare find you won’t want to miss. Please ask your REALTOR® for the information package. (id:41462)
4 Bedroom
6 Bathroom
4,510 ft2
Royal LePage® Landmart
155 Albert Street N
Regina, Saskatchewan
Exceptional opportunity to own a thriving Papa John’s Pizza franchise located in a high-visibility area in the heart of Regina. With strong brand recognition, a loyal customer base, and a commitment to quality that's made Papa John’s a global success with over 5,500 locations worldwide, this established business is perfectly positioned for continued growth. This location benefits from consistent foot traffic, strong sales history, and a proven operational setup—making it a standout investment in the food service industry. (id:41462)
1,242 ft2
Royal LePage Next Level
212 5th Avenue N
Big River, Saskatchewan
Attractive lot for sale in Big River! Excellent location next to a fully treed green space. Back and front yard lined with mature trees along North edge. Design and build your dreamhouse on this large lot with plenty of room to grow! Call for more information, this lot won't last long! (id:41462)
Royal LePage Varsity
303 Edward Street
Radisson, Saskatchewan
Welcome to 303 Edward Street, located in the friendly community of Radisson—just a short 45-minute drive northwest of Saskatoon! This charming character home offers exceptional yard space, featuring a beautiful front walkway lined with perennials. The spacious side and backyard areas include a variety of fruit trees and garden beds—perfect for those who love to garden or enjoy the outdoors. Inside, you’ll be greeted by timeless character and warmth. The main floor includes a welcoming front ?entrance, a versatile bedroom (currently used as a workout room), a cozy living room, a formal dining area, a bright kitchen, and a full bathroom. Upstairs, you'll find two additional bedrooms. The basement is unfinished but includes laundry and offers extra storage space. A wonderful opportunity to enjoy small-town living with easy access to the city! (id:41462)
3 Bedroom
1 Bathroom
837 ft2
Coldwell Banker Signature
1419 11th Avenue
Regina, Saskatchewan
Exceptional Investment Opportunity – Turnkey Multi-Use Commercial Building! This versatile, income-generating property is perfect for investors or entrepreneurs looking for a mixed-use space. Featuring a fully equipped restaurant, professional office area, and multiple rental units, the potential here is limitless! Main Floor offers Spacious Office/Commercial Area on one side and a Turnkey Restaurant on the other– Fully equipped kitchen with all appliances and assets included in the sale. Restaurant currently leased until March 2027. Second Floor offers Seven (7) Rooms – Ideal for use as offices or rental bedrooms. Four (4) Bathrooms and a Full Kitchen. All rooms are currently leased. Don’t miss out on this rare opportunity ! (id:41462)
3,352 ft2
Realty Executives Diversified Realty
704 Ogilvie Street
Moosomin, Saskatchewan
Welcome to 704 Ogilvie! A great property that is both affordable and move in ready. The back entrance has lots of space for your shoes and coats. Nicely renovated bathroom is next, with a beautiful tile surround and soaker tub. The eat-in kitchen has updated countertops and nice stainless appliances. The living room is huge with access to the front door and covered patio. Next is the large primary bedroom with laundry. Upstairs has two more good sized bedrooms, perfect for the kids or guests. With its updated windows and siding, the exterior is in great shape. You'll love the gazebo! It is a great place to sit outdoors, bbq and enjoy the hot tub too! The single, insulated garage is huge bonus! Lots of parking, including a front driveway and space beside the garage for your RV, complete with electrical plugs. This home has everything you need. Contact your agent to view! (id:41462)
3 Bedroom
1 Bathroom
1,345 ft2
RE/MAX Blue Chip Realty
341 2nd Street E
Shaunavon, Saskatchewan
Here is your chance to own a quality investment in Shaunavon, with a quality 8 suite apartment block. The building was built in 1967 of concrete block meant to stand the test of time. The complex is designed with 4-1 Bedroom Units and 4-2Bedroom Units that have a great layout with hot water heat. The Seller has upgraded the boiler heating system in 2023 and prepared the system for future domestic hot water on demand. All suites have had upgrades to flooring, paint, and bathrooms. The seller has upgraded the roof system in 2020. Building has off street electrified parking spaces. Location of the site is highly desirable with a view to Memorial Park and steps from down town. (id:41462)
Access Real Estate Inc.
Shipman Acreage
Torch River Rm No. 488, Saskatchewan
Stunning 2 storey A-frame home with 8 bedrooms and 4 bathrooms near the White Fox River. The main level greets you with an open concept floor plan that effortlessly blends the kitchen, dining and living areas. The space is adorned with beautiful wood paneling and dramatic round wood support beams, creating a warm and inviting atmosphere. The chef inspired kitchen features stainless steel appliances, elegant wood cabinetry and a spacious island with bar seating. The cozy living room with a wood burning fireplace as its focal point and maple hardwood flooring offers direct access to a large deck where you can unwind and enjoy breathtaking country sunsets. This level also includes a large bedroom and a stylish 5 pc bathroom with dual sinks. Upstairs, the loft overlooks the main floor and leads to two additional bedrooms and a 4 pc bathroom, complete with a large soaker tub, stand-up shower and a modern vanity. The basement adds even more living space with a large family room, kitchenette, two bedrooms, a 3 pc bathroom and a laundry/utility room. In 2024, a large addition was completed featuring a 2 car attached garage with a finished interior including a kitchenette and wood stove. The second level of the addition includes four bedrooms and a 4 piece bathroom with laundry hookups. The water supply is a 100ft well with a 6 inch casing and the septic system is a septic tank to a surface discharge. The property is well equipped for horses or farm animals with some fenced in areas, a 24ft x 16ft barn and a 16ft x 10ft shed. A charming garden, firepit, and large deck create an ideal space to relax and take in the surroundings. The property is also just a short distance from the renowned Fort La Corne Forest known for excellent hunting, quading and trail riding. Whether you are seeking a family home, recreational retreat or hobby farm this property truly has it all. Don't miss out on this opportunity to embrace country living at its finest! (id:41462)
8 Bedroom
4 Bathroom
2,359 ft2
RE/MAX P.a. Realty
417 Miller Crescent E
Wynyard, Saskatchewan
Welcome to 417 Miller Crescent, a cozy and spacious bungalow tucked into one of Wynyard’s most peaceful crescents. This 4-bedroom, 2-bathroom home offers 1,392 sq ft of bright, functional living space, perfect for growing families or anyone seeking comfort and simplicity. Enjoy main floor laundry, a generous living room ideal for gathering, and direct deck access from one of the main floor bedrooms—ideal for quiet morning coffees or summer evenings. Downstairs, the partially finished basement adds a fourth bedroom and room to expand your lifestyle. With a 2-car attached garage, included appliances, and a location steps from the park and Wynyard Coulee, this home is the definition of welcoming prairie living. Don’t miss your chance to make it yours. (id:41462)
4 Bedroom
2 Bathroom
1,392 ft2
Exp Realty
1066 Coteau Street W
Moose Jaw, Saskatchewan
Turn-Key Grocery Store Business for Sale – Prime South Hill Location!! A rare opportunity to own a long-established and profitable grocery store located on bustling Coteau Street on South Hill. This turn-key business has been successfully operated by the same dedicated owner for decades and has built a strong, loyal customer base within the community. Situated in a unique mixed-use commercial/residential building, the property offers a spacious and open retail area with excellent visibility and foot traffic. The store is well-known in the neighborhood, making it an ideal investment for entrepreneurs looking to step into a fully operational business with proven stability. Property Features: Large open-concept retail space, Prime location on a high-traffic street, Mixed-use building: commercial storefront with residential space above, Upstairs residence includes 3 bedrooms, 1 bathroom, living room, and kitchen, Two separate entrances to the residential unit, offering privacy and convenience, Ample street parking and easy access for customers. This business offers the perfect blend of work and live convenience and is ideal for an owner-operator or investor looking to expand their portfolio. Don’t miss your chance to take over a beloved local establishment with endless potential. Serious inquiries only. Financials and additional details available upon request. (id:41462)
3,024 ft2
Realty Executives Mj
1459 Studer Street
La Ronge, Saskatchewan
Prime residential development opportunity in the beautiful northern community of La Ronge. This well-situated lot, part of a row of available properties on a desirable street, backs onto a new subdivision zoned R2. Enjoy access to connect to municipal water and sewer, plus the convenience of being within walking distance to numerous amenities. Perfect for a single-family home or multiple dwellings! Opportunity to purchase to one or multiple lots. Information about building requirements and bylaws can be obtained for more information contact for details. (id:41462)
Exp Realty



