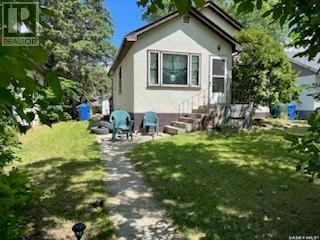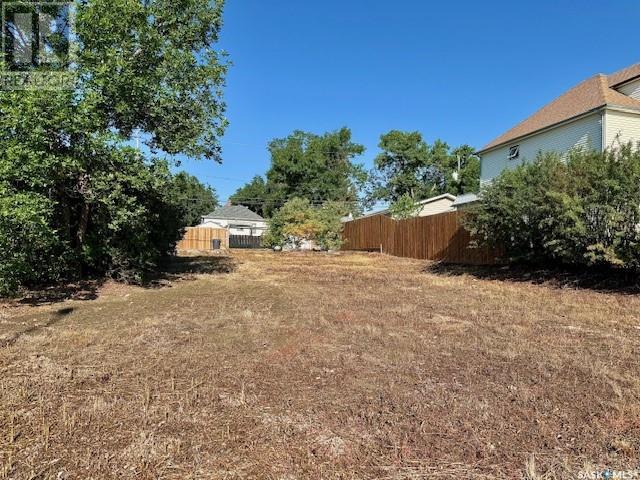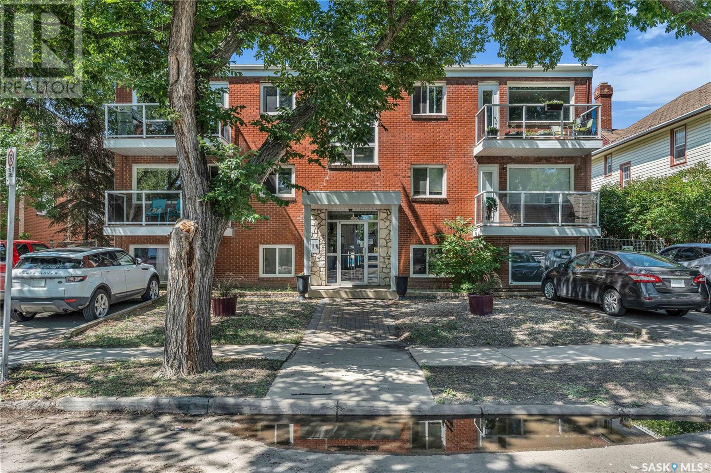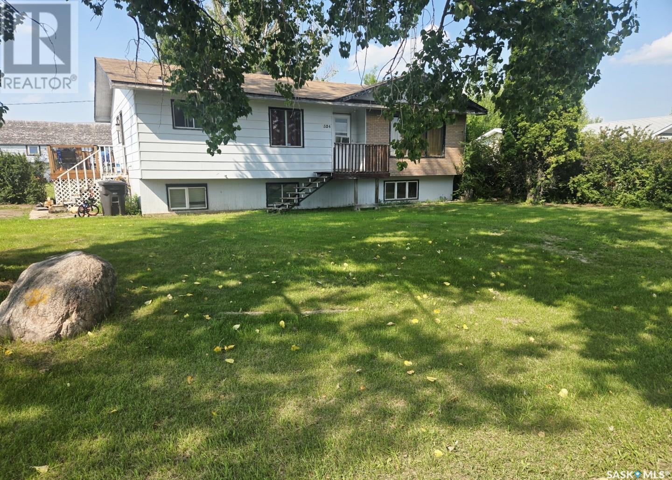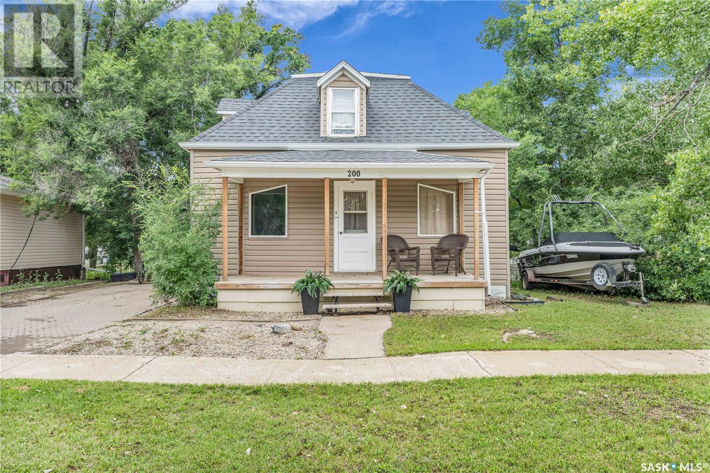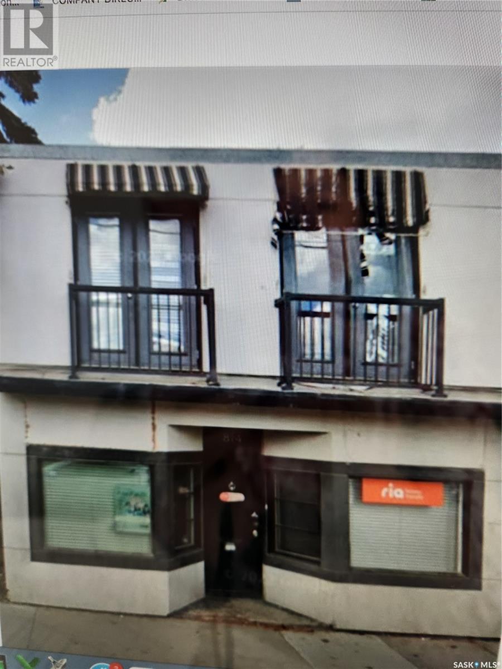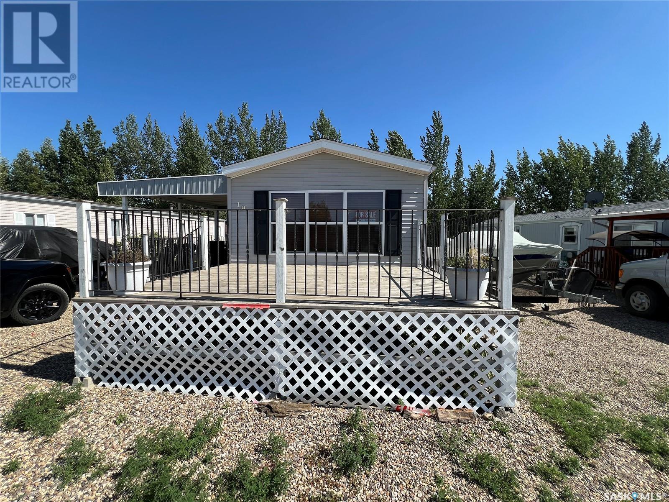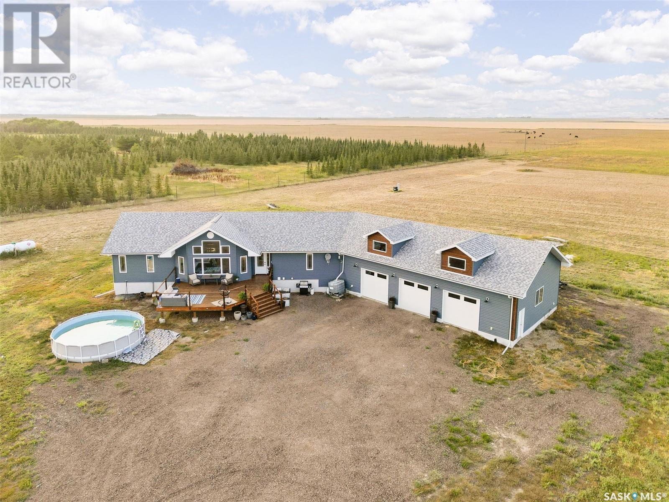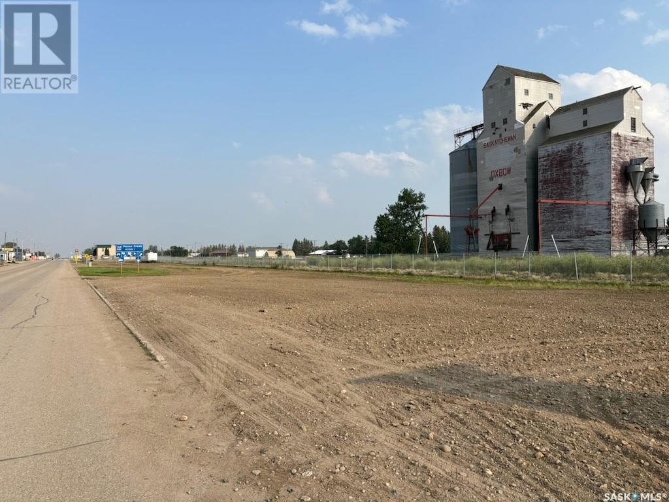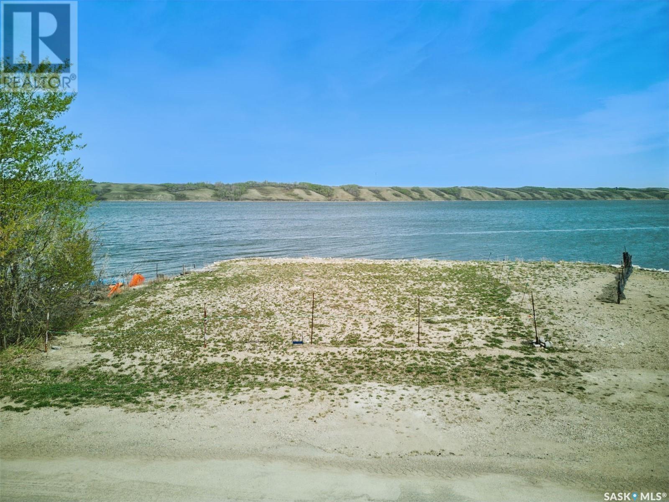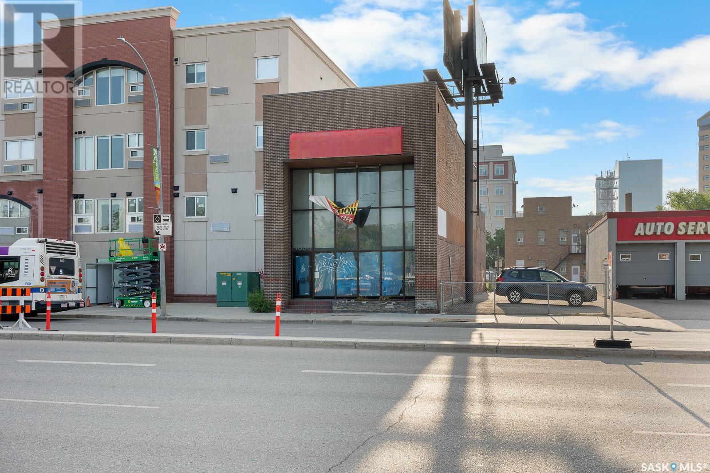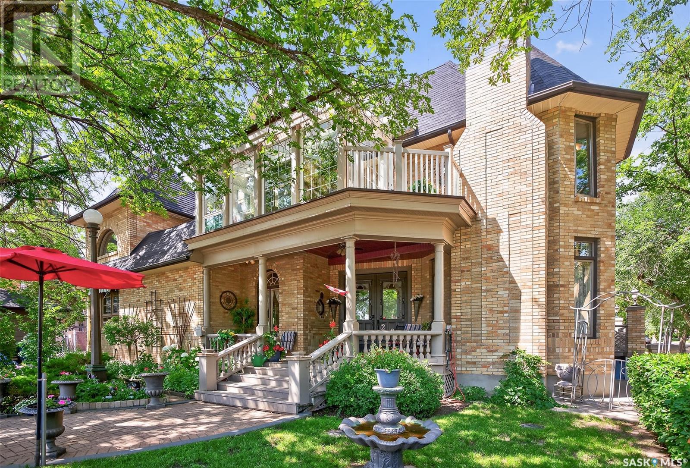Property Type
243 3rd Street
Kamsack, Saskatchewan
A SOLID AND AFFORDABLE PROPERTY LOCATED IN KAMSACK SK. Currently occupied with an established tenant this would make a fantastic revenue property! This 2 bedroom bungalow would also make a great starter home and boasts a solid concrete foundation with a detached garage. The original year built in 1952 provides a very functional 712 square feet of living space above grade. The home features hardwood floors, a bright living room with 2 large corner windows boasting a tremendous amount of sunshine. Also a fenced back yard with a deck, firepit and patio area. All appliances are included, natural gas/forced air heating, updated water heater, and a full solid concrete basement for potential of added development. Lot size is 50 x 14, Taxes: $2015/year. Do not hesitate to call for more information or to schedule a viewing. (id:41462)
2 Bedroom
1 Bathroom
712 ft2
RE/MAX Bridge City Realty
346 4th Avenue Nw
Swift Current, Saskatchewan
Opportunity knocks with this ready to build residential lot located in the heart of Swift Current's North West neighborhood. Perfectly situated on a flat lot, and fully serviced with power, water, sewer and natural gas, this property meets all the City of Swift Current's developments standards - making your new home easier from day one. Even better? It qualifies for a 5 year property tax exemption for new owner occupied builds or a 3 year tax exemption for move in ready owner occupied homes. That's real long term savings while you build equity. This established neighborhood is a charming mix of character homes and modern infills, and offers everything today's buyers value - affordability, walkability and community. Schools, parks, shopping and downtown services are all within walking distance, making this an ideal location for families or anyone looking to put down roots. For more information please call today! (id:41462)
Royal LePage Formula 1
18 2060 Lorne Street
Regina, Saskatchewan
Downtown Regina Condo with Exclusive Parking – Ideal Investment or First Home! Nestled in the heart of downtown Regina, this bright and functional 1-bedroom condo offers unbeatable value—perfect for the savvy investor or first-time buyer. Currently tenant-occupied and generating $975/month in rental income (tenant pays power), this is a turnkey opportunity for immediate cash flow. Enjoy the rare perk of exclusive parking right out front, a true luxury in the downtown core. Inside, the unit features laminate flooring throughout, an east-facing exposure that fills the space with natural light, and a private balcony—your personal outdoor retreat in the city. The practical layout includes plenty of in-suite storage, a full 4-piece bathroom, and a spacious bedroom. Condo fees include heat and water, simplifying your monthly expenses. With its unbeatable location, income potential, and included parking, this condo offers true urban value. Whether you're looking to build your portfolio or step into the real estate market, don’t miss this opportunity to own in one of Regina’s most connected neighborhouds. Schedule your viewing today! (id:41462)
1 Bedroom
1 Bathroom
554 ft2
Realtyone Real Estate Services Inc.
324 Norreys Street
Drake, Saskatchewan
Located in the quiet village of Drake, SK, a less than 30 minute commute to BHP Jansen and Nutrien Potash. This 1,310 sq ft bungalow sits on 0.7 acres and is immediately adjacent to the Drake elementary school and playground, Drake Park and walking paths and the Drake Sports arena. The main floor features 3 bedrooms, a full bath, spacious entry-way and many closets. The large eat-in kitchen boasts plenty of natural light thanks to 2 south-facing windows, ample cupboard space and counter seating. The extra large living room provides plenty of space for playing, relaxing or entertaining. Downstairs you will find a partially finished basement, ready for you to make it your own. Included in the space is a large utility/laundry room, storage closets, extra bedroom/office space and room to develop a second bathroom and living area. The most impressive feature of this property has to be the backyard. With 0.7 acres, this property provides ample parking space for 6 vehicles. No street parking necessary! The yard includes plenty of mature trees and privacy hedging, a firepit area, and lots and lots of space. This is a yard that needs to be seen to be appreciated. Located towards the back of the property is the two-story garage/shop that features a concrete floor, 3 car bays; 2 standard and 1 extra tall. Most recent upgrades: Shingles 2012 Water heater 2022 Deck railing 2025 Plumbing fixtures 2025 (id:41462)
4 Bedroom
1 Bathroom
1,310 ft2
Choice Realty Systems
200 3rd Avenue W
Gravelbourg, Saskatchewan
Beautiful starter home! Sitting on a large corner lot across the street from a playground and close to school! The covered front porch gives excellent curb appeal as you pull up. Heading in the side door you are greeted by a mudroom which has main floor laundry! Right off the mudroom is an updated 4 piece bathroom boasting a shower with a rainfall head and a tankless water heater so you never run out of hot water! You then walk into your beautiful U-shaped kitchen, complete with an eat-up bar, gas range, and a stainless steel appliance package. This kitchen has been beautifully renovated and is sure to be a hit! Towards the front we find a nice living room with space for a dining table. Finishing off the main floor we find the primary bedroom complete with a 2 piece ensuite. On the second floor we have 2 more good sized bedrooms! The basement boasts a family room, an office that could be a bedroom with an egress window and a storage/utility room. Heading outside we find a beautifully treed yard with a patio, shed, play structure and off street parking. So many updates to this home over the years! This home has so much to offer! Reach out today to book your showing! (id:41462)
3 Bedroom
2 Bathroom
1,075 ft2
Royal LePage Next Level
814 20th Street W
Saskatoon, Saskatchewan
Excellent investment or owner-occupier opportunity in a prime Saskatoon location! This 3,049 sq. ft. two-storey property is zoned B5C, offering flexible commercial and residential use. The main floor features 3 rooms currently used for a massage therapy business, plus 1 bedroom and a 3-piece bathroom — ideal for a home-based business setup or professional services. The second floor offers a comfortable 2-bedroom residential unit with its own 3-piece bathroom, perfect for rental income or personal use. Additional features include a double detached garage with back lane access. Located in a high-traffic area with excellent exposure, this mixed-use property is full of potential. (id:41462)
3,049 ft2
Royal LePage Varsity
19 Meadowlark Court
Diefenbaker Lake, Saskatchewan
Welcome to 19 Meadowlark Mesa at Palliser Regional Park. Your perfect escape with breathtaking views of Lake Diefenbaker and unforgettable sunsets. This charming property feature three bedroom two bathrooms. One being a 4 pc ensuite located off of your generous size primary bedroom. There is a spacious living room, a bright kitchen with ample cabinet storage. Everything you need for comfort and relaxation is located right here. Step outside and enjoy the yard where you will find a few different but all fantastic areas to gather. Coffee out from enjoying the views and a evening beverage under the covered patio. All surrounded by friendly neighbours and peaceful vibes. Palliser Park offers a beautiful golf course, parks, markets, pancake breakfasts, swimming pool, concession and so much more. I can say without a doubt this is my favorite place to be in the summer and I would love to show you why. Lets set up a tour and you will see why people fall in love with Palliser Park and its sandy beaches. (id:41462)
3 Bedroom
2 Bathroom
1,216 ft2
RE/MAX Of Swift Current
Adrian Acreage
Moose Jaw Rm No. 161, Saskatchewan
Dreaming of life in the country just minutes from the city?? Stargazing on your deck away from the city lights? Dreams do come true! This 10 acre parcel boasts a 1,600+ square foot home that is built with the best view in mind & the front deck will be your favourite place to soak up the sunrise! Inside, this home feels warm & welcoming with a modern farmhouse vibe! The view from the Living Room is stunning with huge south facing windows taking full advantage or the vaulted ceiling & is set off with a sleek Fireplace flanked by rustic built-ins. The open concept main floor is perfect for gathering with family & friends with the Kitchen boasting custom concrete countertops, deep farmhouse sink, corner pantry, stylish lighting & island with the Dining Room finished with feature wall & patio doors opening on to a new back deck. To one side of the home, you will find 2 spacious Bedrooms & full Bath with the Primary Suite (walk-in closet & 4pc Ensuite) on the opposite side of the house allowing for privacy. MAIN FLOOR LAUNDRY is adjacent to the MASSIVE HEATED GARAGE with soaring ceilings & dormers (future mezzanine??). The lower level is ready for your ideas with r/in plumbing for additional Bath & 1 or 2 more Bedrooms – you choose! (Framing materials can be negotiated). Start planning your move to the country now & enjoy the peace & tranquility this change of address will bring! Directions: From MJ - Highway 1 East to Weyburn turn off. North on 301 to Twp Rd 172. East approximately 3kms to sign. (id:41462)
3 Bedroom
2 Bathroom
1,607 ft2
Realty Executives Mj
87a Railway Avenue
Oxbow, Saskatchewan
OXBOW - PRIME COMMERCIAL LOT FRONTING HWY 18. 348' Frontage by 82' deep, energy & town utilities in close vicinity. LOOKING FOR A GREAT LOCATION FOR YOUR OPERATION ?? These highway frontage lots are the perfect location to invest in energy country. The town of Oxbow has provided energy and agricultural jobs for decades. It is a thriving area for starting a new business. When you're not working then enjoy the playground of the southeast. Oxbow is next to the Souris Valley that hosts all kinds of musical and sporting events. The river that runs through it sees turtles, paddleboards, and fishing. The Moose Creek Regional Park offers camping, boating, and a gorgeous 9 hole golf course. Come for the work and stay for the fun! Contact agents for more info or to submit offers. (id:41462)
Performance Realty
100 Maclachlan Avenue
Manitou Beach, Saskatchewan
One of the only commercial lakefront lots still available for development in the Resort Village of Manitou Beach. The possibilities for development here are endless. With approx. 71 feet of lakeside frontage the vista is exceptional. If you are looking for a commercial property for a business venture this is the spot. Maybe a development with commercial frontage and residential lakeside? Sewer and water at curb side, call agent for more details. Irregular lot approx. measurements South: 55' street side, North: 71' lake front, East: 89', West: 100' It is a commercial lot and must have a commercial frontage. GST applies. (id:41462)
Realty Executives Watrous
1835 Albert Street
Regina, Saskatchewan
LOCATION! LOCATION! This 2800 sqft of Office or Retail space has high visibility on one of the busiest streets in Regina, Sk. it also comes with basement for storage space. Flexible lease terms. (id:41462)
2,800 ft2
RE/MAX Crown Real Estate
220 Hall Street W
Moose Jaw, Saskatchewan
Victorian Elegance in the Avenues! Built in 1990, this 3-storey home offers nearly 5,000 sq/ft of exquisite living space, blending old-world charm with modern comforts. Featuring 4 spacious bedrooms, 6 bathrooms, including a luxurious primary suite with a spa-like 4pc ensuite, complete with a clawfoot tub with shower. The home is adorned with granite countertops, porcelain and hardwood flooring, and four fireplaces, creating warm, inviting spaces throughout. The dream eat-in kitchen is outfitted with a BI gas stove and a vintage-style antique fridge—perfect for the inspired chef. Enjoy the charm of the grand oak staircase that gracefully connects all three levels, leading to a 3-season sunroom on the second floor—ideal for relaxing or entertaining. Comfort is paramount, with in-floor heating, a heated double attached garage, and a detached workshop for all your projects or hobbies. Amazing family home or ideal to use as a Bed & Breakfast or home business. Fun Fact: Scenes from Just Friends (2005) with Ryan Reynolds and Amy Smart were filmed here! This unique property is not just a home—it’s a lifestyle. Whether you’re looking for a grand family residence or a business opportunity such as a Bed & Breakfast, this is a rare find you won’t want to miss. Please ask your REALTOR® for the information package. (id:41462)
4 Bedroom
6 Bathroom
4,510 ft2
Royal LePage® Landmart



