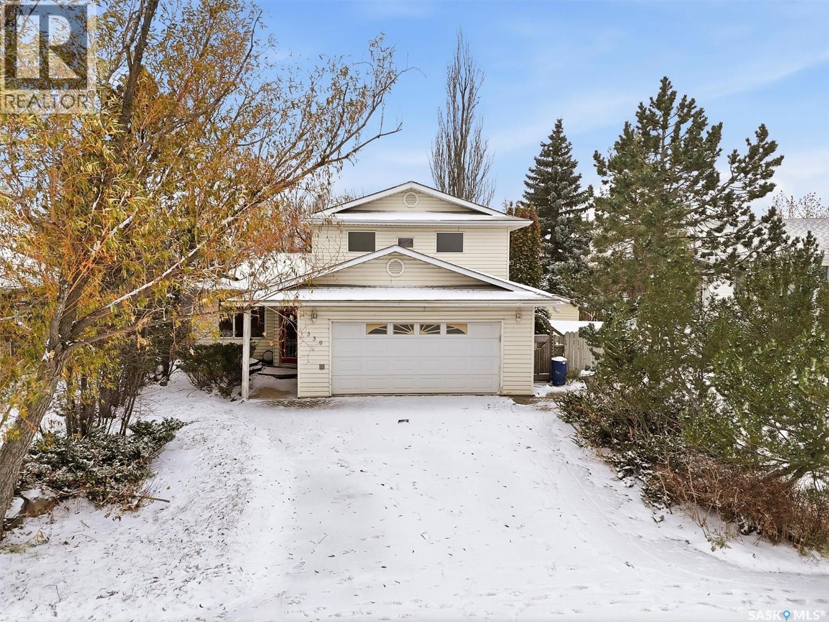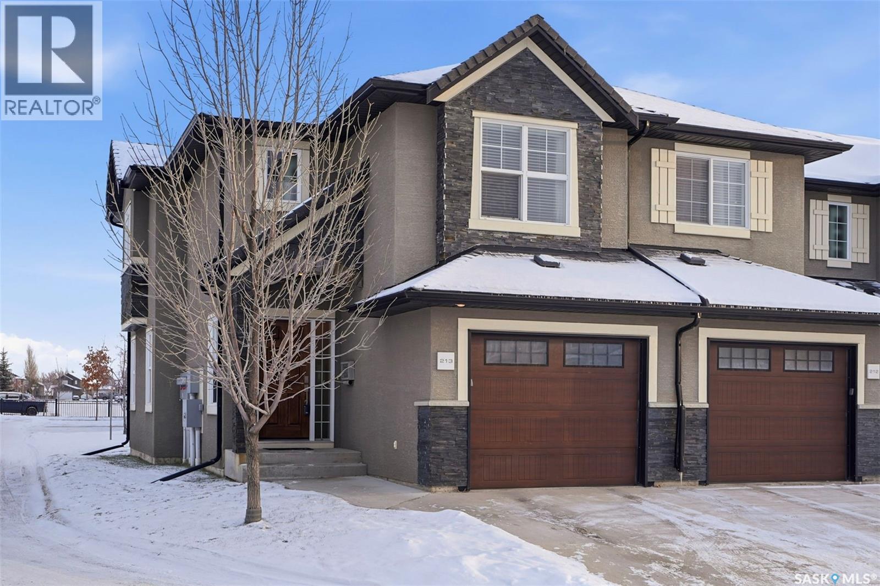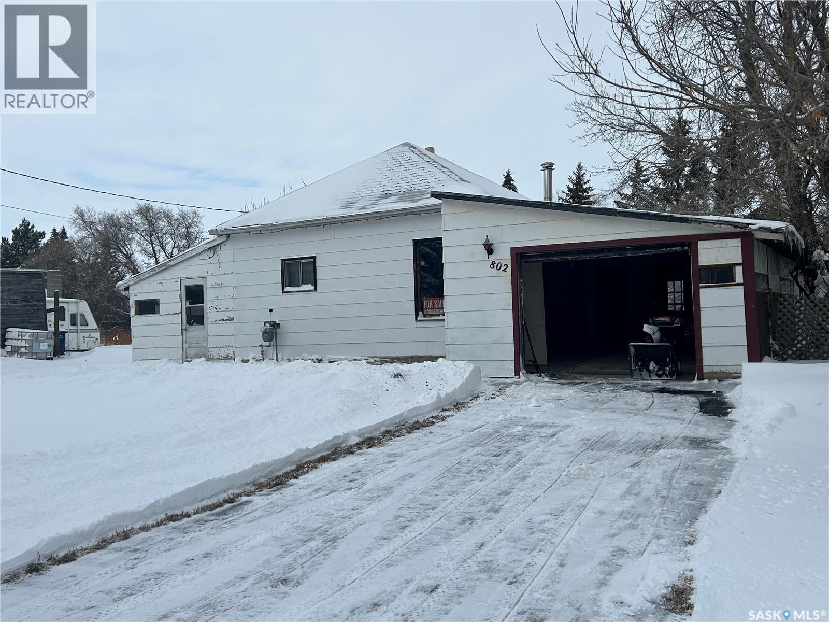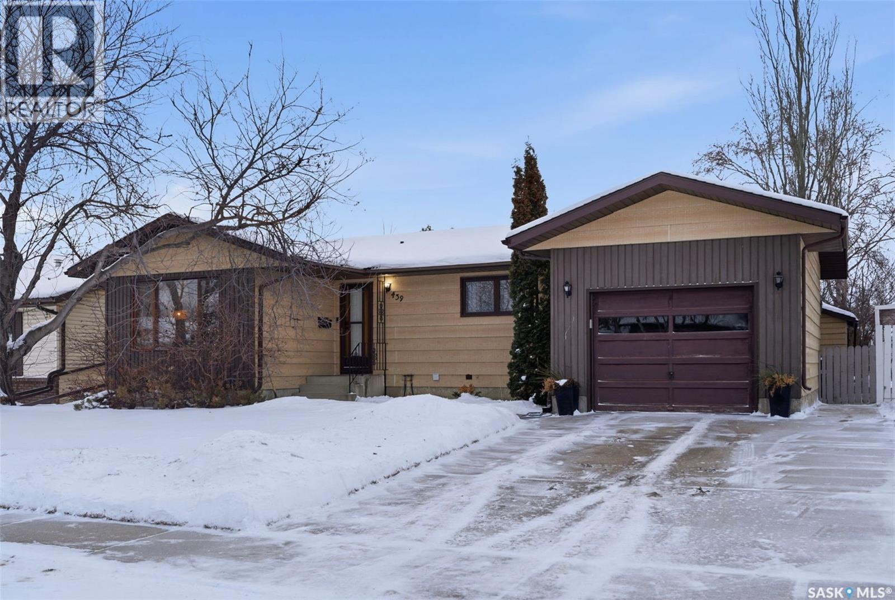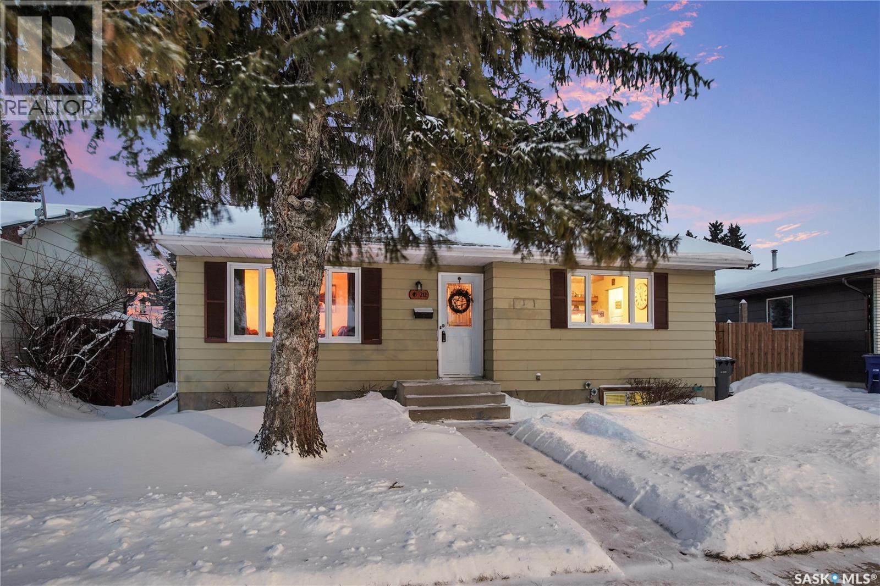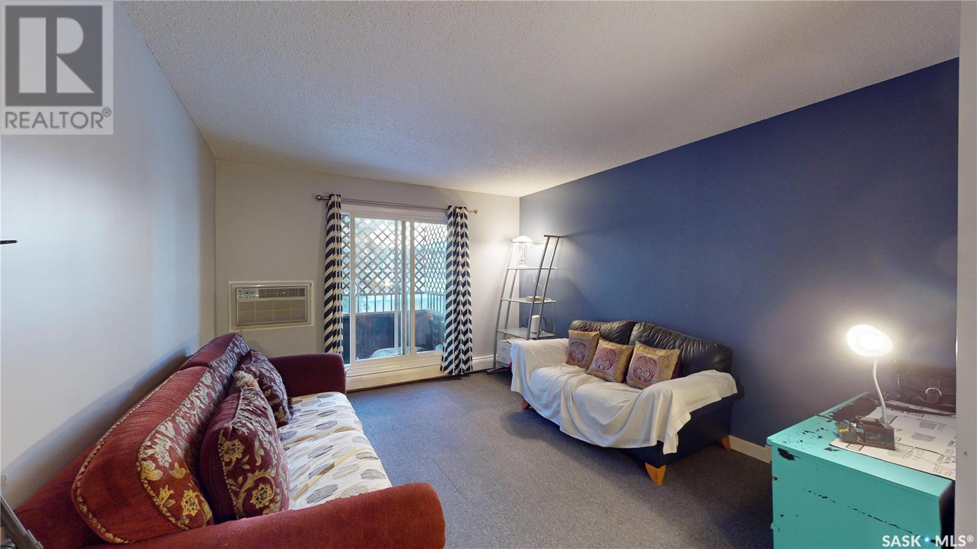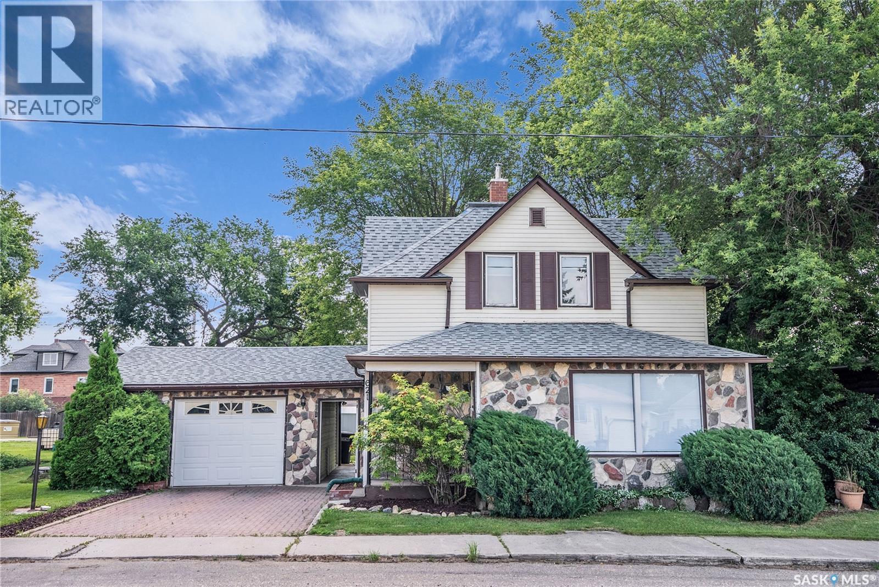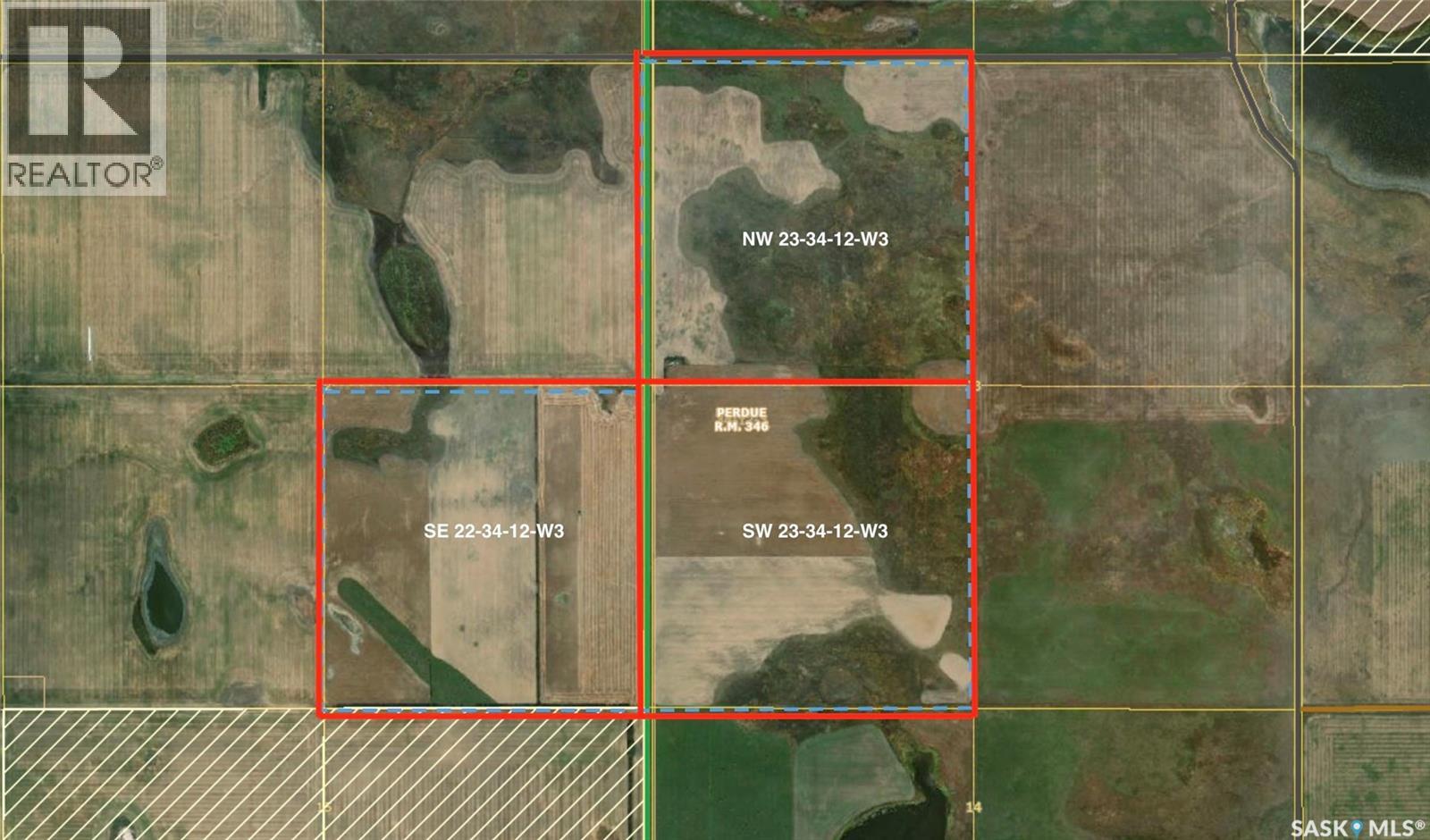Property Type
330 Fehr Crescent
Martensville, Saskatchewan
Welcome to 330 Fehr Crescent. This home is located on large pie shaped lot on a quiet crescent in Martensville. Enjoy your large back yard that is fully fenced, lots of mature trees and a large shed. The lot does have a back lane that gives you the option of rv parking and or a detached future garage. Out front you have a double interlocking block driveway that leads to the double attached garage that is heated! Once inside you will find a very spacious home that has 1820 square feet spread over two levels. The main floor has a large foyer, formal dining room, large kitchen, den, 2 piece bath and a large living room that features a gas fire place. Upstairs features a huge master bedroom with a walk in closet, gas fireplace, ensuite bathroom with a separate jetted tub! Also on the upper level is another 4 pc bathroom and two more bedrooms. The basement has a storage room, utility room and a bedroom with a walk through closet to the 4 pc ensuite. The basement could also be used as a small family room. Call today to view!! (id:41462)
4 Bedroom
4 Bathroom
1,820 ft2
Boyes Group Realty Inc.
213 455 Rempel Lane
Saskatoon, Saskatchewan
OPEN HOUSE SAT DEC 6TH 12:30-2 & SUN DEC 7TH 12:00-2:00. Step into sophistication with this meticulously kept two-story end unit condo/townhouse boasting 1340 sq ft ,3 bedrooms and 3 bathrooms of contemporary elegance. From the moment you enter, you'll be captivated by the seamless fusion of style, functionality, hardwood floors and its cleanliness! The kitchen is very modern, has a large island, ample storage space, soft-close hardware, quartz countertops, undermount stainless steel sink, glass tile backsplash and all appliances are included. The living room has plenty of natural light and is open to the dining room. The dining room has doors to the backyard patio area. The upstairs has 3 very large bedrooms, the primary bedroom has a jack and jill door to the 4-piece bath with a skylight. The basement is fully developed with a large family room, a 3-piece bath/laundry room and has plenty of storage. The single attached garage has direct access into the home and is fully insulated. Other notable features: 2 bedrooms have custom closets, lots of windows (corner unit), some new light fixtures, newer fridge & stove, central vac, central air and visitor parking is located out front on the condo. This place shows 10/10! Schedule your showing today! (id:41462)
3 Bedroom
3 Bathroom
1,340 ft2
Realty Executives Saskatoon
802 Athabaska Avenue
Grenfell, Saskatchewan
Price drastically lower. Check out this cute little fixer upper located on a huge lot backing a field. House has all the bones and needs someone to give it a little TLC. Features include kitchen, living room area 1 bedroom and bath on main floor. Laundry, small sitting area and storage downstairs. A 1 car attached garage and sheds are also with the property. The extra large lot features many trees providing lots of privacy. Fix it up or tear it down and build your dream home. (id:41462)
1 Bedroom
1 Bathroom
632 ft2
Indian Head Realty Corp.
439 Manning Lane
Saskatoon, Saskatchewan
Welcome to 439 Manning Lane! This tastefully updated 1,076 sq. ft. bungalow is perfect for families or first-time buyers. The home features 4 bedrooms and 3 bathrooms, a cozy eat-in kitchen, a bright front living room with plenty of space for family seating, and a primary bedroom with a 2-piece ensuite. Modern white oak LVP flooring is featured throughout the main level with plush carpet in the bedrooms and fresh paint throughout. The basement boasts a large REC space with plenty of options for a family room or gym area. A large 4th bedroom, 3 pc bath, spacious storage room and laundry/utility is also on this level. Notable upgrades include a newer high-efficiency furnace, hot water heater, washer & dryer and shingles. Enjoy central A/C and a cozy, refreshed backyard with a south-facing patio, ideal for family time and summer gatherings. Single attached garage for convenience and a large backyard shed adds additional storage. Conveniently located near 2 schools, parks, and everyday amenities! No presentation of offers as per the Seller's Instructions until Monday December 22nd, 2025 at 5pm. As per the Seller’s direction, all offers will be presented on 12/22/2025 5:00PM. (id:41462)
4 Bedroom
3 Bathroom
1,076 ft2
Coldwell Banker Signature
1190 Ferguson Crescent
Regina, Saskatchewan
Welcome to 1190 Ferguson Crescent, a great opportunity to get into homeownership on a spacious corner lot in a welcoming, family-friendly neighborhood. This versatile home is ideal for first-time buyers, young families, or anyone looking for a solid home with room to grow. Inside, you’ll find a practical and comfortable layout with hardwood floors in the living room and two of the three main-floor bedrooms. The eat-in kitchen is perfect for everyday meals, homework time, or enjoying your morning coffee while looking out at the front yard. The primary bedroom features patio doors that open onto the backyard deck - a great spot to relax after a long day or enjoy warm summer evenings. The fully developed basement adds valuable extra living space, including a large rec room, an additional bedroom, and a three-piece bathroom - perfect for guests, a growing family, or a home office. With plenty of storage throughout, a double garage, and a fully fenced yard for kids or pets, this home checks all the boxes. The corner lot also offers bonus parking, which is hard to find and great for visitors. Located just steps from schools, this home is in an excellent family-oriented location. With appliances included (fridge, stove, washer, and dryer) and the chance to add some fresh paint and your own personal touches, this is a fantastic way to start building equity. 1190 Ferguson Crescent is ready to welcome you home! (id:41462)
4 Bedroom
2 Bathroom
954 ft2
Jc Realty Regina
12 Lakeview Drive
Northern Admin District, Saskatchewan
Discover one of the most desirable locations at Ramsey Bay Resort Subdivision, Weyakwin Lake. This oversized pie-shaped lot spans 0.79 acres, backing onto crown land and lakefront at the end of a quiet cul-de-sac—offering unmatched privacy while still being close to the water. Just far enough from the boat launch and filleting shack, it’s the perfect balance of convenience and seclusion. This year-round 4-season cabin home offers nearly 2,000 sq. ft. of living space, originally built in 1977 with thoughtful additions in 1998 and 2014. Inside, you’ll find four bedrooms plus an office and storage room that can easily double as additional sleeping quarters, along with two bathrooms including an ensuite off the primary. Warm pine finishes, vaulted ceilings, and a skylit dining area create a true Northern cabin atmosphere. The property is well set up for lake life and adventure, featuring a 24x26 insulated and heated garage with wood heat—perfect for working on sleds, quads, or boats—along with a 14x20 workshop shed built in 2011. A screened-in porch offers the ideal space to enjoy summer evenings, ready for fishing trips and northern lake adventures. Outdoors enthusiasts will love the endless opportunities for fishing, hunting, snowmobiling, and four-season recreation right from the doorstep. Ramsey Bay is a tightly knit, welcoming community where neighbors look out for each other, and properties are often privately held for generations—making this offering a rare opportunity. Heated with propane and electric, with natural gas available in the area, the cabin is ready for your finishing touches and personal style. Enjoy a higher level of water security with a 80' well & 1250 gal septic. If you’ve been waiting for a private Northern retreat with space for family, friends, and all your toys, this is your chance to own a true piece of lake country paradise. Extras are included—contact for full details. (id:41462)
4 Bedroom
2 Bathroom
1,992 ft2
Exp Realty
212 2nd Avenue N
Warman, Saskatchewan
Welcome to 212 2nd Ave. N. in Warman — a beautifully updated bungalow tucked into an established neighbourhood close to schools, walking paths, and everyday conveniences. Step inside and you’ll immediately feel the rustic charm of this 1979 home, thoughtfully refreshed with new windows, updated flooring, and a modernized kitchen. A custom built-in coffee bar and pantry adds both personality and function, making mornings feel just a little more special. Major mechanical updates are already taken care of, including a new furnace in 2023 and an air-conditioning unit updated within the last decade. The main floor offers a layout that easily adapts to your needs. Currently set up with two bedrooms and a full bathroom, the former third bedroom has been reimagined as a dining space with direct access to the expansive rear deck — perfect for entertaining or family meals that spill outdoors. Downstairs, the basement is an open canvas ready for your ideas, with the big projects already complete, including a beautiful three-piece bathroom and 4th bedroom. Outside, enjoy the shade of mature trees from both the side deck and rear deck, along with space for gardening and outdoor living. A single detached garage, heated with natural gas, adds year-round convenience. With all appliances included, charming curb appeal, and a move-in-ready feel, this home is one you can settle into and enjoy right away. Call your favourite REALTOR® today to book a showing. (id:41462)
4 Bedroom
2 Bathroom
1,040 ft2
Exp Realty
203 601 X Avenue S
Saskatoon, Saskatchewan
Wonderful and affordable 1 bedroom apartment in Meadowgreen. Please view the Matterport 3D virtual tour in this listing. This well-kept north-facing condo is within walking distance to WP Bate public elementary school for grades K-8, and it's close to lots of other amenities. There's a balcony off the living room and a storage room inside the unit. One parking stall is included and the condo fees cover the cost of heat and water. The fridge, stove and air conditioner come with the sale. Shared laundry is in the building. Call now for your own private viewing. (id:41462)
1 Bedroom
1 Bathroom
625 ft2
Lpt Realty
226 Leskiw Lane
Saskatoon, Saskatchewan
Welcome to the 'Century' - a charming 3-bedroom 2.5 bath home crafted by North Prairie Developments! This lovely home presents an exciting opportunity for homeowners with the option to add a legal basement suite, made even more enticing by eligibility for the SSI grant. Through this program, you could receive up to 35% of the basement suite development costs, making this an excellent investment opportunity. Step inside and be greeted by 9' ceilings and a spacious foyer that leads into the bright and airy living room. An abundance of natural light filters through the kitchen, illuminating the space and highlighting the architectural charm of the archways that grace the main floor, adding character and distinction to every corner. Upstairs, retreat to the spacious primary room featuring a walk-in closet and an ensuite with a built-in makeup area. Two additional bedrooms offer versatility for growing families or hosting guests, while second-floor laundry adds convenience to your daily routine. Outside, enjoy the ease of front landscaping already in place including underground sprinklers. Additionally, a 20'x20' concrete pad comes included. Don't miss out on the opportunity to make the 'Century' your forever home, complete with charm, functionality, and the potential for added value. Schedule your viewing today! (id:41462)
3 Bedroom
3 Bathroom
1,460 ft2
Coldwell Banker Signature
621 Main Street
Bruno, Saskatchewan
This spacious 4-bed, 2-bath character home with many updates and not one, but 2 garages is the perfect place to call home in the Town of Bruno! You’ll appreciate the functional layout of the home, including the large living room, main floor laundry, the open feel yet distinctive kitchen and dining room spaces with gorgeous hardwood floors, and undeveloped basement open for your touch. There is no shortage of storage and outdoor living space with 2 garages, one attached and one detached allowing for extra parking/storage, a garden shed, expansive yard with 75’ frontage, patio for entertaining, and large garden area. Some of the many updates include Furnace and Hot Water Heater in 2022, shingles and electrical panel in 2023, fresh paint and garage door in 2024, as well as both bathrooms. Enjoy the tranquility and quiet of small-town life while still being conveniently close to Humboldt and Saskatoon. Book your personal viewing today! (id:41462)
4 Bedroom
2 Bathroom
1,696 ft2
Boyes Group Realty Inc.
Rm Perdue Farmland- 475.8 Acres
Perdue Rm No. 346, Saskatchewan
RM of Perdue Farmland - 475.82 Acres | Mixed Farm | 3 Quarters Productive 475.82 acres of MIXED FARMLAND for sale in the RM of Perdue No. 346, located approximately 18 km south of Perdue along Hwy 655 and about 50 minutes west of Saskatoon. This LAND-ONLY offering consists of three quarters: SE 22-34-12-W3 assessed at $360,000; SW 23-34-12-W3 assessed at 251,800; and NW 23-34-12-W3 assessed at $180,500. The land features a strong mix of cultivated cropland and pasture/native grass, suitable for grain, mixed, or cattle operations. SE 22 is the premium CULTIVATED QUARTER, SW 23 offers a balanced CROPLAND/PASTURE MIX, and NW 23 is primarily pasture-based. Flat topography with some bush and sloughs typical of the area. Detailed information package available. Mineral rights not included. Possession TBD. DIRECTIONS: 18 KM south of Perdue on HWY 655; OR 21 KM north of Harris on HWY 655 (id:41462)
Royal LePage Varsity
204 921 Main Street
Saskatoon, Saskatchewan
This is a very rare and unique condo property on the edge of Nutana, within walking distance of Broadway, downtown and the U of S. 8th Street is just around the corner, One of the only two-story apartment style condominiums you'll find in Saskatoon. Spacious with a great layout, lots of sunlight with two balconies and three parking spots (two underground and one surface). Many upgrades and lots of storage. Three bedrooms, the primary bedroom has an ensuite with a walk-in closet, 3 bathrooms, In suite laundry, modern kitchen with seating area and a large dining and living room area. The second floor bedroom (main floor of unit) could easily be used as a large office. It feels like a modern family-home but also presents opportunity for the investor. The amenities room is on the first floor. This condominium is on the 2nd and 3rd floor of the well maintained and conveniently located, Georgia Manor, right at Clarence and Main. This is a must see! r. (id:41462)
3 Bedroom
3 Bathroom
1,690 ft2
Century 21 Fusion



