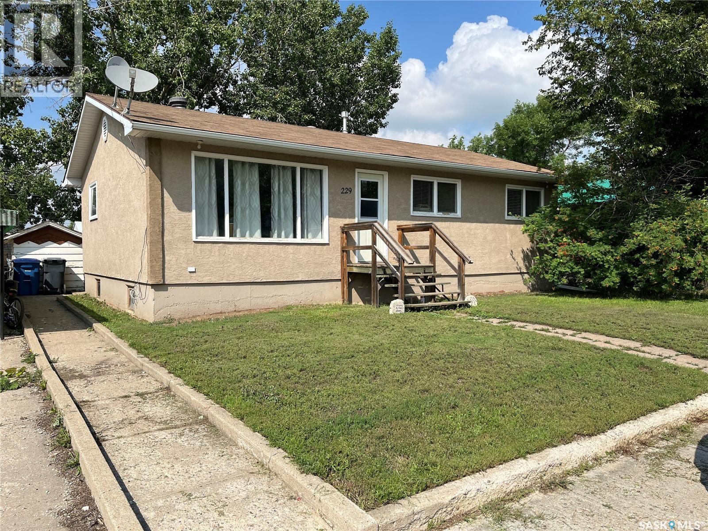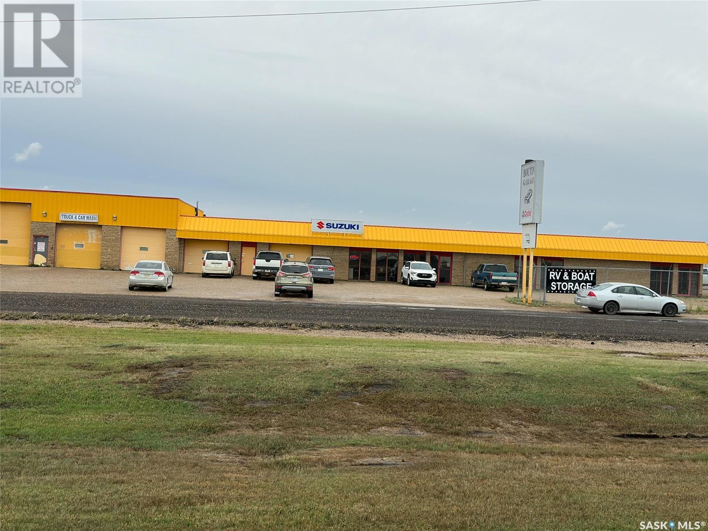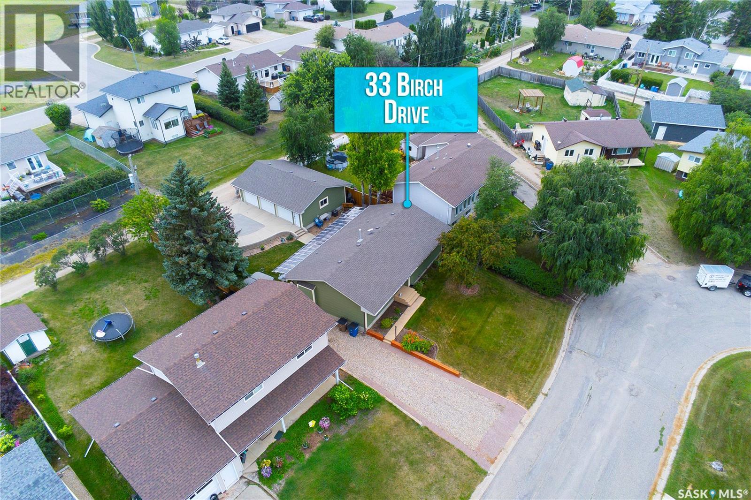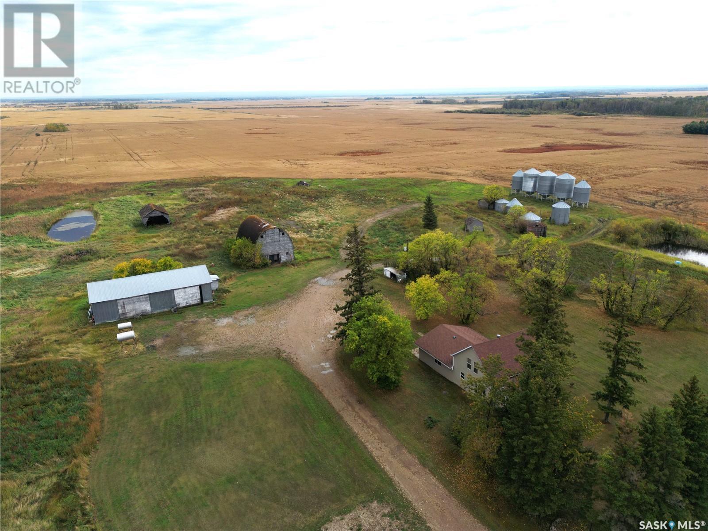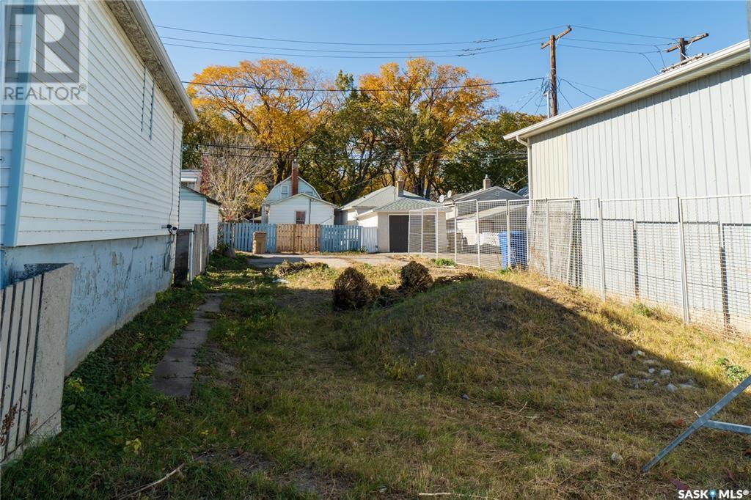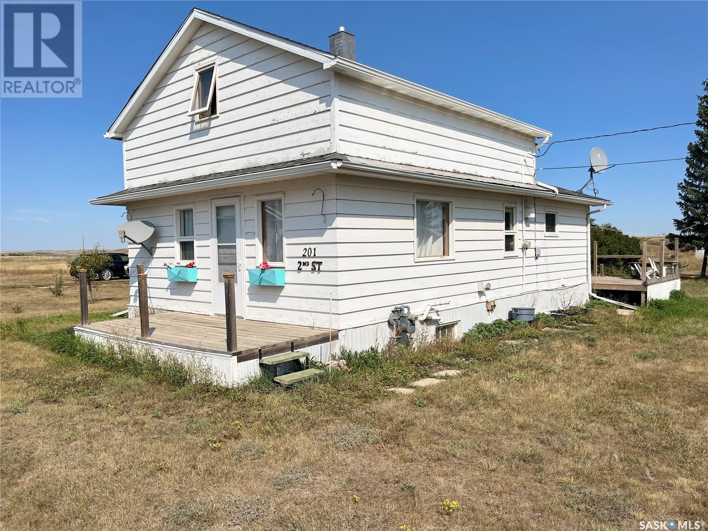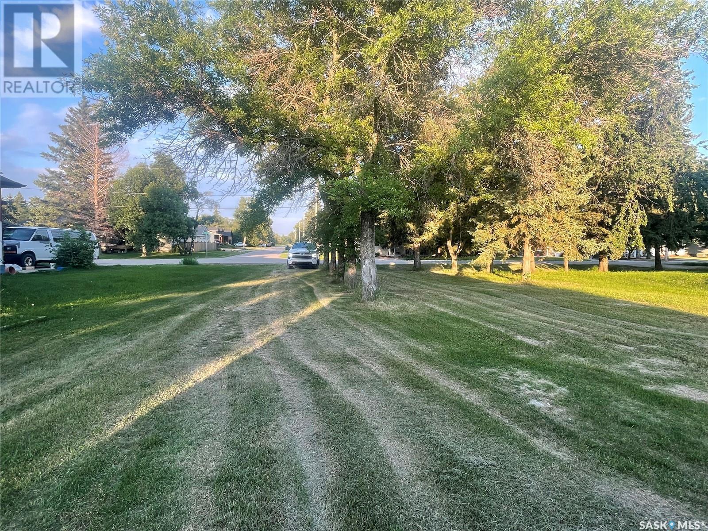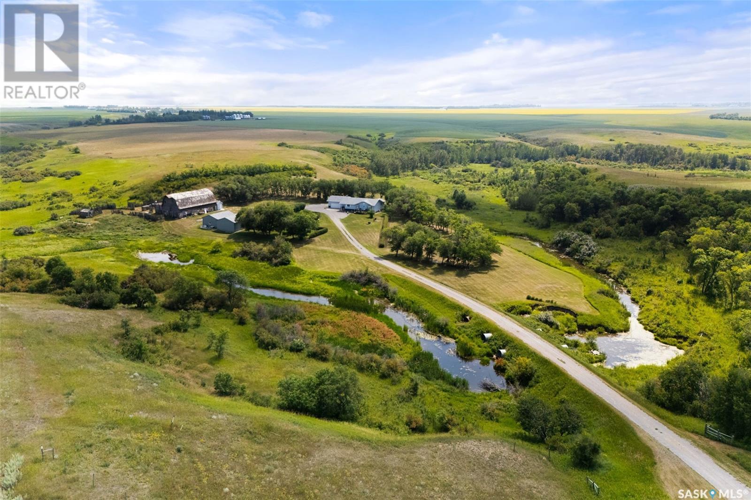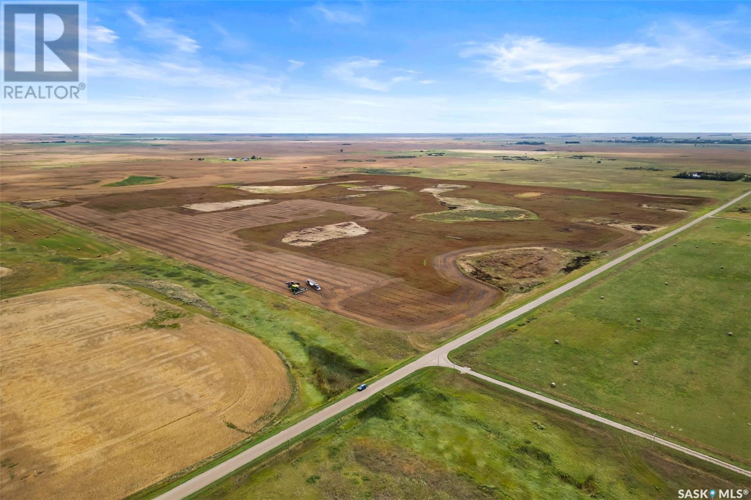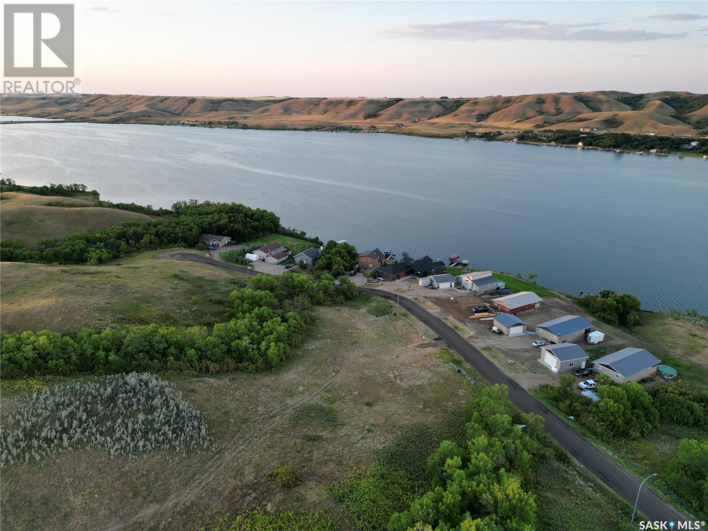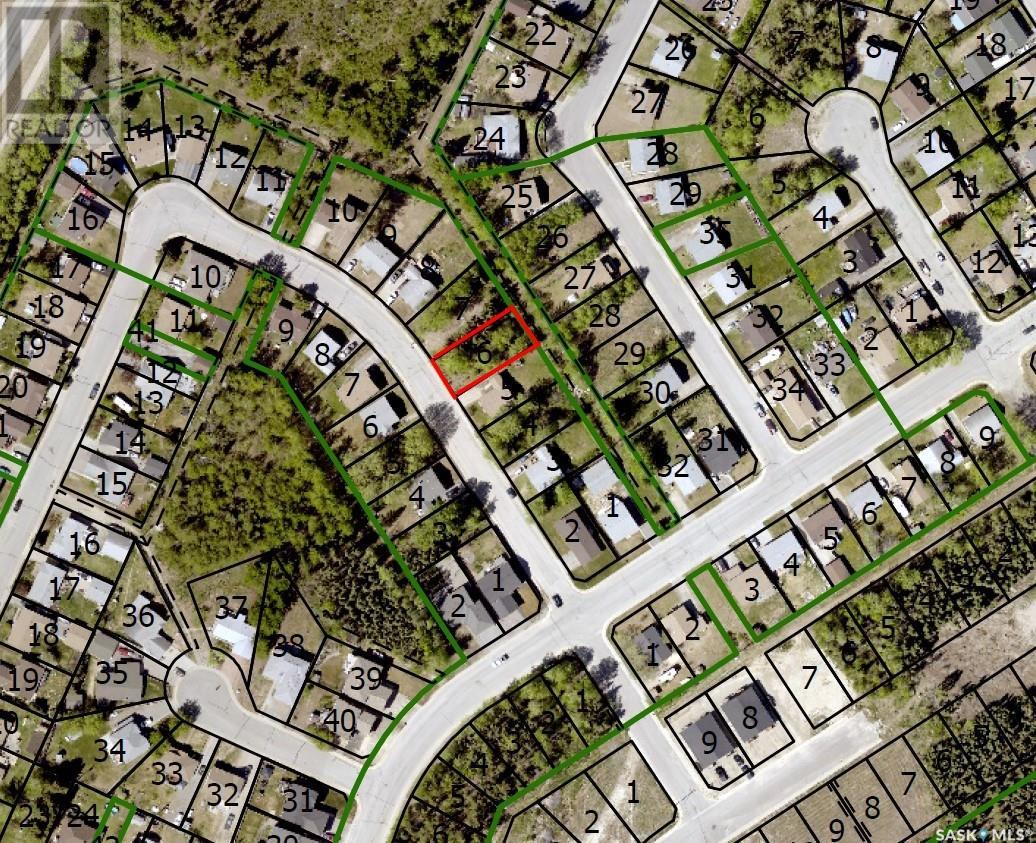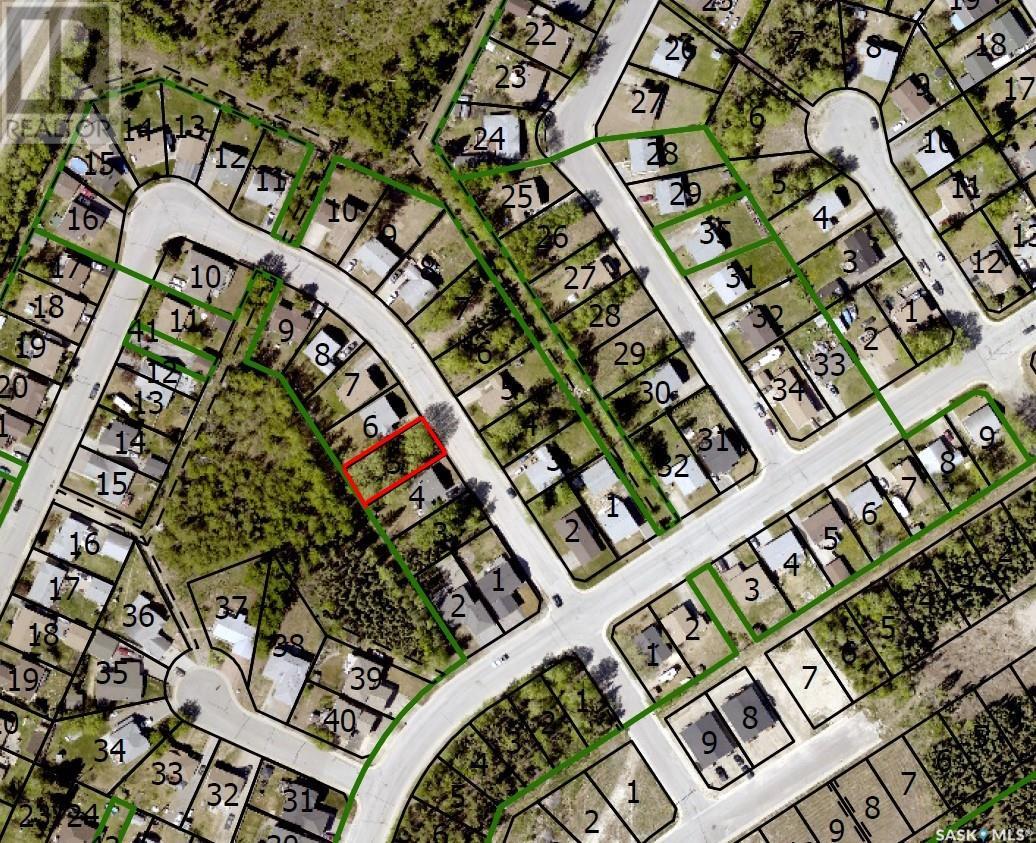Property Type
229 4th Avenue E
Gravelbourg, Saskatchewan
ADD THIS PROPERTY TO THE VIEWING LIST! Situated in the beautiful Town of Gravelbourg this bungalow should be on your viewing list if you are maybe looking for a first time home or even a family home. The home has central air, high efficiency furnace, newer shingles, five bedrooms and a great backyard for letting your hair down to relax and enjoy. The town has all or most services that most of us are looking for like a hospital, doctor's offices, rinks, schools, churches, restaurants, gas stations, grocery store and so much more. Book your private viewing today!!! (id:41462)
5 Bedroom
1 Bathroom
988 ft2
Royal LePage® Landmart
105 2 Highway S
Wakaw, Saskatchewan
Check out this amazing commercial building on Highway 2 in the community of Wakaw! Perfect for your next business venture. There is more than 8000 square feet of building to turn this into almost anything you need. The 2 bay car wash will remain with the purchase. The fenced in compound allows for security in whatever you may need, whether it is a storage compound or for pets. Call your agent today to look into your next business adventure! (id:41462)
8,734 ft2
Exp Realty
33 Birch Drive
Birch Hills, Saskatchewan
Welcome to your dream home! This stunning bungalow boast 12550sw ft of beautifully designed living space, perfectly blending comfort and style. Remodeled White Kitchen: A chefs delight featuring butcher block countertops, modern appliances and ample storage. Spacious Dining Area: Ideal for large family gatherings or entertaining, offering a seamless flow to the kitchen and living room. Large Living room: Bright and inviting, perfect for socializing with friends and family. Fully Finished Basement: Expansive space with two additional large bedrooms, providing privacy and versatility for guests or a home office. Three Bedrooms Up: Generous bedrooms with beautiful hardwood floors and ample natural light. Outdoor Oasis: Oversized 3 car garage perfect for vehicles, toys and additional storage. Large Patio and Sundeck: Enjoy summer days and early mornings with a coffee will enjoying the flowers and lovely landscaping. Don't miss out on this beauty maintained home in the peaceful and sought after town of Birch Hills. Schedule your viewing today and experience all this lovely bungalow has to offer. (id:41462)
4 Bedroom
2 Bathroom
1,250 ft2
Boyes Group Realty Inc.
Temple Hwy
Hudson Bay Rm No. 394, Saskatchewan
Country Acreage Near Hudson Bay – Newly Subdivided Just 15 minutes south of Hudson Bay, this freshly subdivided 10-acre parcel offers the perfect balance of rural charm and practical amenities. The home features: - Main floor bedroom and convenient main floor laundry - Two spacious upstairs bedrooms plus a games room for family fun - A bright sunroom just off the dining area—ideal for morning coffee or relaxing evenings Outside, you'll find: - A massive 30' x 40' insulated shop—perfect for projects or equipment - A functional barn that’s still in great shape - Plenty of garden space, ready for your vision after a good tilling Whether you're seeking a hobby farm, retreat, or your next country home, this property has incredible potential. ?? Call today to book your private showing and discover the possibilities! (id:41462)
3 Bedroom
1 Bathroom
1,904 ft2
Century 21 Proven Realty
1720 Winnipeg Street
Regina, Saskatchewan
Excellent opportunity to build your future in a prime location near the intersection of Saskatchewan Drive and Winnipeg Street. This vacant lot offers outstanding visibility and strong potential for future growth. Situated in an area surrounded by proud homeowners and ongoing development, it’s an ideal spot for new construction or investment. Don’t miss out on this opportunity—book your viewing today! (id:41462)
Royal LePage Next Level
201 2nd A Street W
Chamberlain, Saskatchewan
Looking for an acreage where there's potential for a small but lucrative seasonal business? Then come on out to Chamberlain where the opportunity awaits! The total area is 10 acres which 3 of it is on top of the hill and could either be subdivided or turned into a seasonal campground. Secondly the remaining 7 that's down the hill has a lot of saskatoon bushes and could be a viable U-PICK business! Again buyer's opportunity awaits! (id:41462)
3 Bedroom
1 Bathroom
1,040 ft2
Real Estate Centre
3001 2nd Avenue E
Waldheim, Saskatchewan
Oversized lot available in the heart of Waldheim, offering ample space and flexibility for your future dream home. This property features a fully insulated and powered 24x24 garage—ready for storage, hobbies, or a workshop. Enjoy the benefits of a quiet, established neighborhood with room to grow. Whether you're planning to build now or invest for later, this lot checks all the boxes. Don’t miss this rare opportunity in a thriving small-town community. (id:41462)
RE/MAX North Country
Kingston Valley Acreage
Lumsden Rm No. 189, Saskatchewan
The Kingston Valley Acreage – 159.88 acres with a private yard site nestled into the valley located in the desirable Lumsden and Craven, SK area within commuting distance to Regina! The land features a diverse mix of crop land (currently sown to tame hay), pasture land, and a beautiful valley with a creek that holds water year-round flowing through the land and yard providing endless potential for a future owner! The land has perimeter fence and cross fencing. Drive along the slagged laneway with beautiful elm trees on each side to get to the private yard site. At first glance it is evident that this acreage has been meticulously maintained by the current owner. The 1,475 sq. ft. 5 bed, 3 bath home with a finished basement and 2-car attached & heated garage provides ample living space and has had several upgrades over the years. Notable features of the house include two decks, built-in fireplace, oak finishes, main floor laundry, nat gas bbq hookup, reverse osmosis system, separate entry to the basement from the garage & more! There have been several recent upgrades to the house (contact agent for a complete list). The yard is well equipped for the acreage/ranch lifestyle and includes a 32’x24’ shop (heated and insulated with concrete floor), 35’x28’ pole shed, 37’x61’ character barn, 8’x10’ tack room/shed (heated/insulated), 8’x8’ garden shed, 6’x8’ storage shed. There is also a beautiful garden and fire pit area. The owner previously ran a ranch from the property. There are numerous potential uses for a unique property like this! Services to the property include Nat Gas, Power, Well Water, Septic Tank with Surface Discharge. Don’t let this opportunity pass, book a showing today! (id:41462)
5 Bedroom
3 Bathroom
1,475 ft2
Sheppard Realty
Tyvan Quarter
Francis Rm No. 127, Saskatchewan
One quarter section for sale (NW 9-13-13 W2) with good access located only 2.5 Miles north of Tyvan, SK and Highway #33. This quarter section is rented out for the 2025 crop season. SAMA Field Sheets identify 145 cultivated acres with a 39.76 final rating. 2025 SAMA Assessed Value $212,200. Sask Crop Insurance Soil Classification is “L”. (id:41462)
Sheppard Realty
Lakeview Terrace
Marquis Rm No. 191, Saskatchewan
Buffalo Pound Lake Development Land Available! This over 200-acre parcel package is located at Lakeview Terrace on Tatanka Drive, with potential subdivision land. Don’t wait… book your private viewing today! (id:41462)
Global Direct Realty Inc.
968 Sinotte Crescent
La Ronge, Saskatchewan
This well-located residential lot offers a great opportunity to develop in the established community of La Ronge. Situated within town limits and close to schools, services, and recreational facilities, this property is ideal for a future home or investment project. The lot is easily accessible and has most major utilities available nearby, making the building process more straightforward. This property is a blank canvas ready for your vision. (id:41462)
RE/MAX La Ronge Properties
967 Sinotte Crescent
La Ronge, Saskatchewan
This well-located residential lot offers a great opportunity to develop in the established community of La Ronge. Situated within town limits and close to schools, services, and recreational facilities, this property is ideal for a future home or investment project. The lot is easily accessible and has most major utilities available nearby, making the building process more straightforward. This property is a blank canvas ready for your vision. (id:41462)
RE/MAX La Ronge Properties



