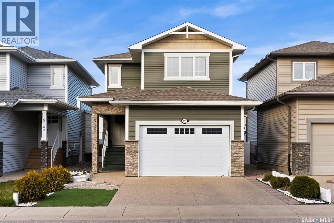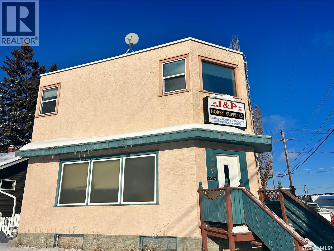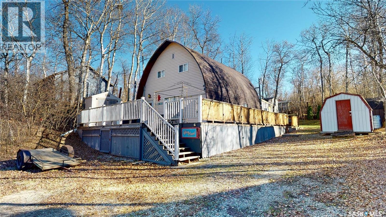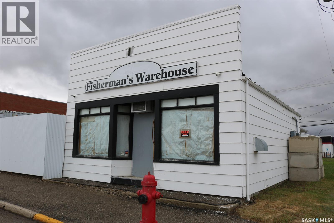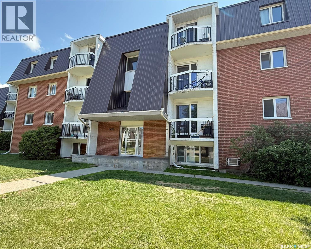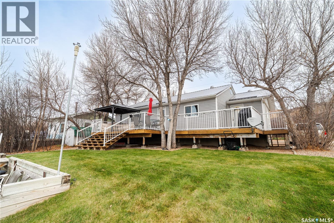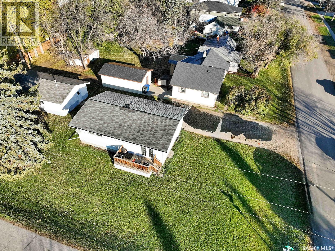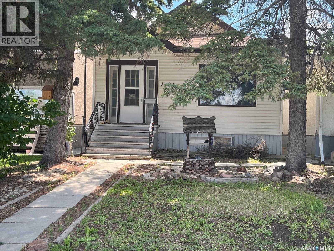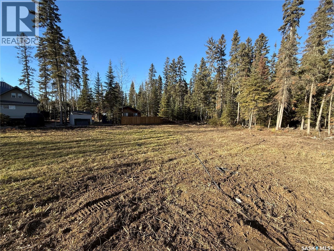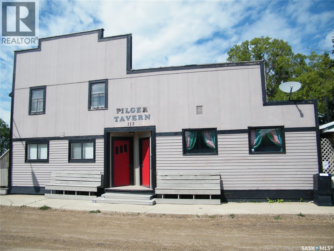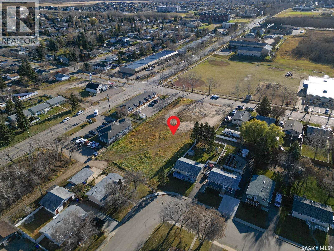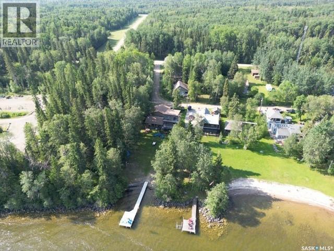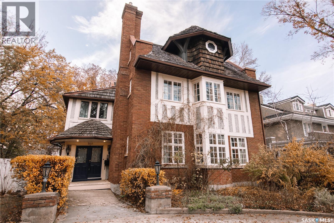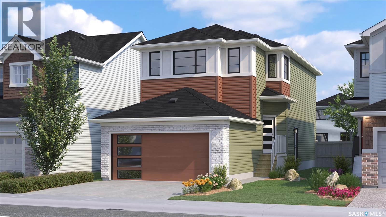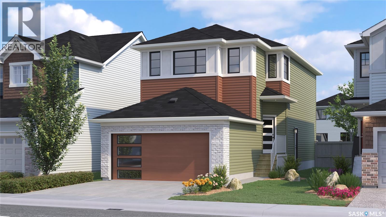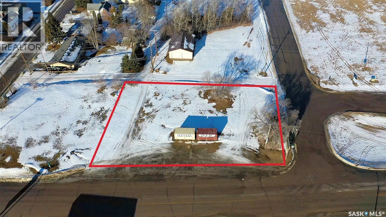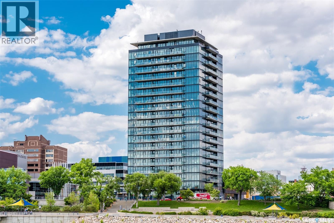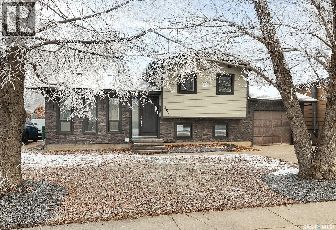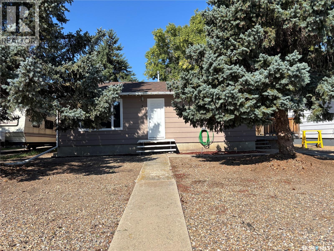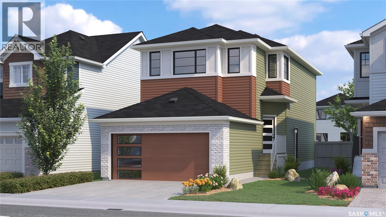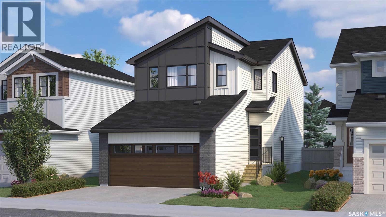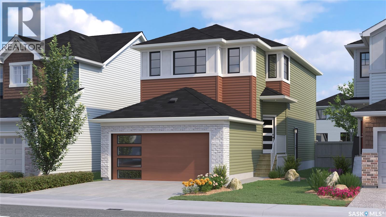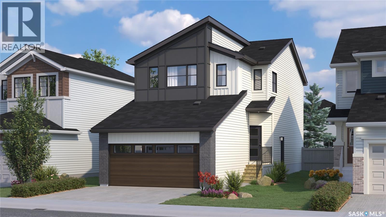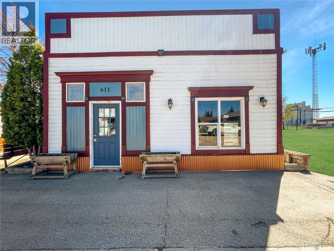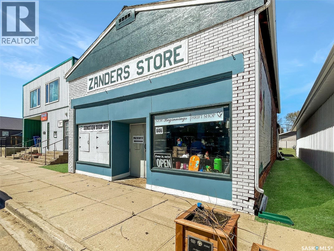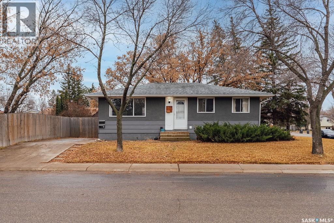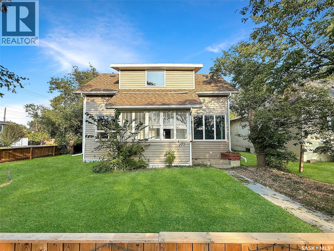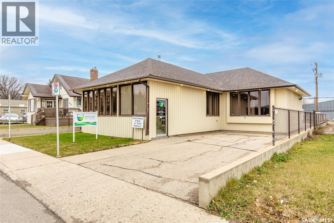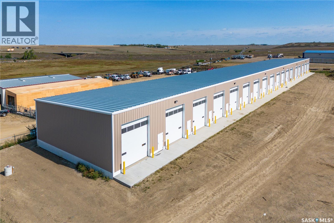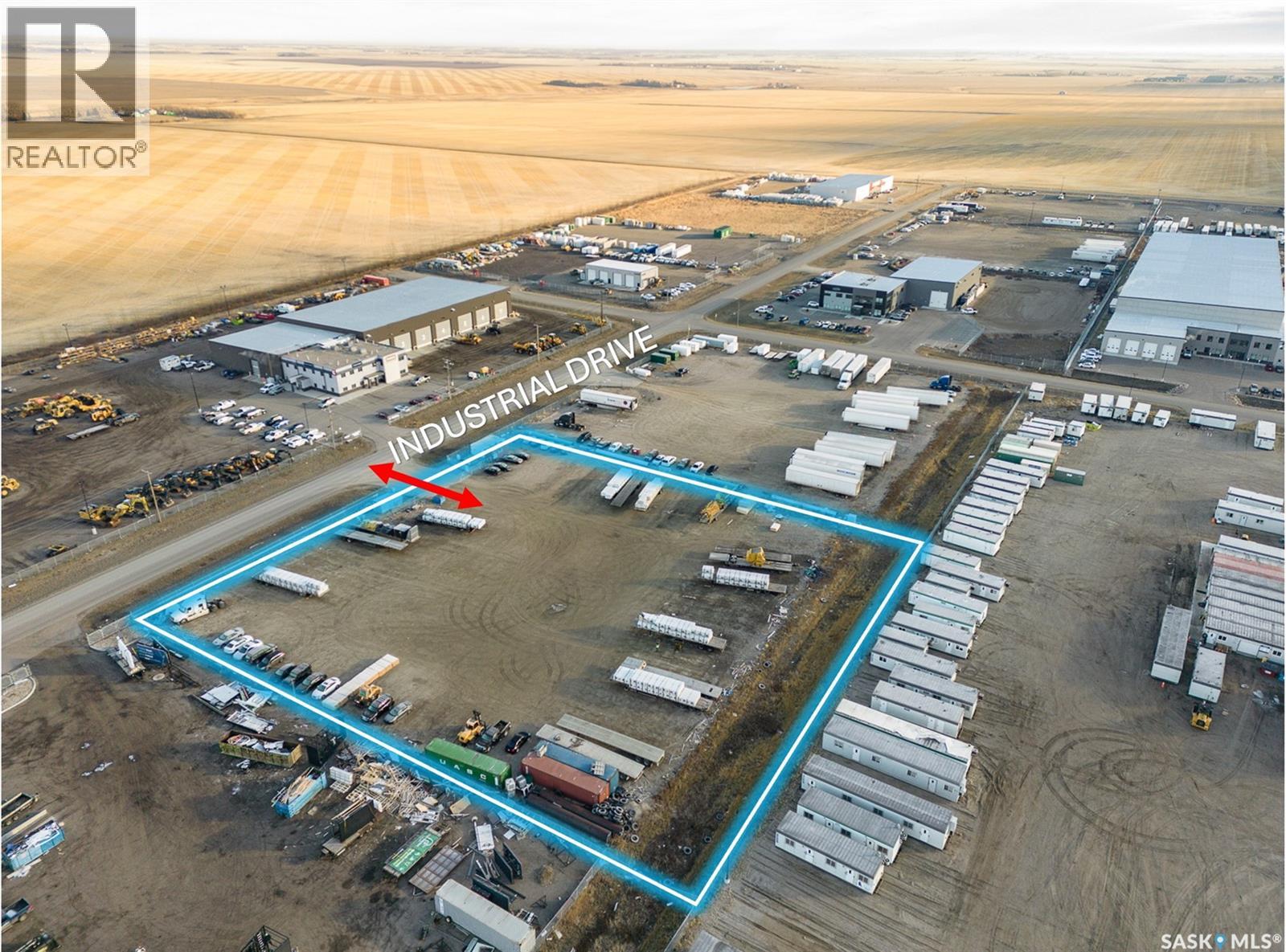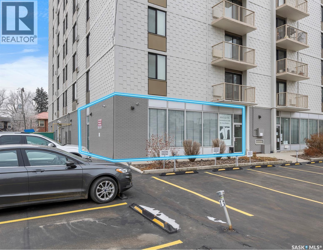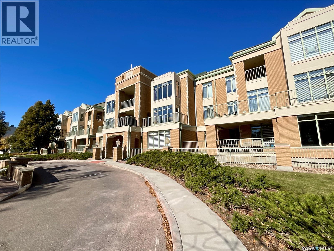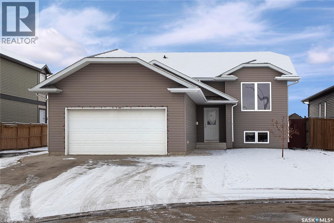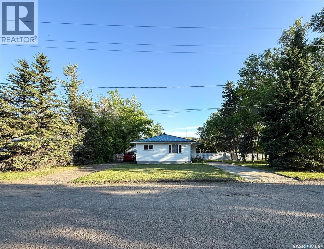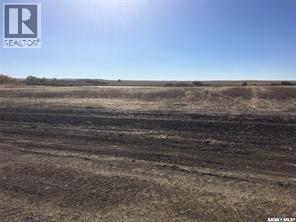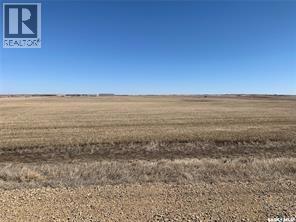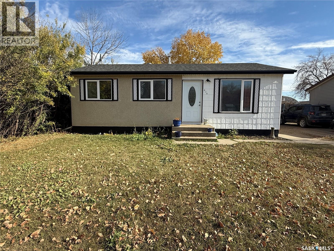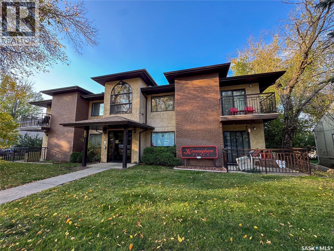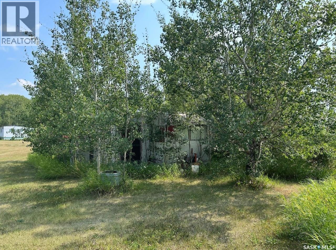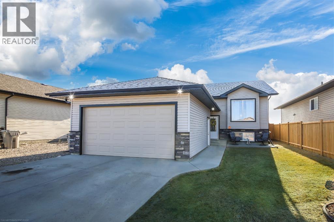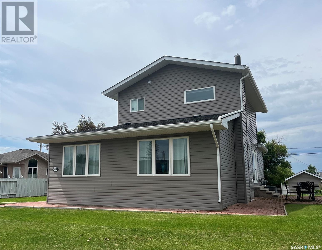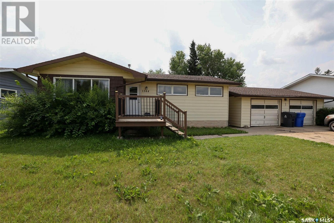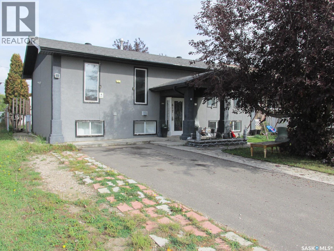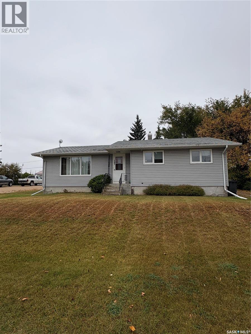Property Type
5113 Aerial Crescent
Regina, Saskatchewan
Welcome to 5113 Aerial Crescent. This 3 bedroom 3 bathroom family home in Harbour Landing combines modern comfort and thoughtful design. With attractive curb appeal, stack stone accents, and a covered front entry, the home welcomes you into an open-concept main floor. The kitchen offers plenty of space with soft-close cabinetry an island, and a great view of the living room, which is centred around a cozy gas fireplace. A convenient laundry area and 2-piece bath complete the main level. Upstairs, you’ll find three spacious bedrooms and two bathrooms, including the primary suite with a 5-piece ensuite with two sinks, and a huge walk-in closet. The insulated basement is open for development, with a rough-in for a future bathroom and space for a 4th bedroom. Step outside to enjoy a fully finished backyard featuring a 10’x12’ composite deck with pergola, PVC fencing, and a lush grass area, ideal for relaxing or hosting friends. Additional highlights include an 18’ x 24’ attached garage with direct entry, central A/C, and a prime location near walking trails, multiple neighbourhood parks and the Grassland shopping area. (id:41462)
3 Bedroom
3 Bathroom
1,574 ft2
Real Broker Sk Ltd.
300 13th Street W
Prince Albert, Saskatchewan
Priced to sell! Successful, long running hobby and craft business for sale, ready for a new owner to step in. The building is not included, this sale includes all stock and goodwill. Currently leasing its space, the business offers flexibility to either relocate or remain in the current location. Don’t miss out on this opportunity! (id:41462)
1,000 ft2
RE/MAX P.a. Realty
910 17th Avenue
White Bear Ir 70, Saskatchewan
Enjoy Lake Living in this spacious year round property offering over 1100 Sq Ft of comfortable living space across two levels - plus a 220 sq.ft. Sunroom Addition surrounded by a wraparound deck on three sides. Build around 1980, this cabin has been well cared for with updated to Vinyl Siding and Shingles adding to its lasting appeal. Inside, you will find a warm and inviting interior with updated flooring, pine accent walls and ceilings creating a cozy cabin atmosphere. This home offers three good sized bedrooms each with either a walk-in closet or storage area. BONUS of TWO BATHROOMS - one on Main Floor with Tub/shower and a 2nd level large bathroom with build-in shower and large counter. Equipped for year-round use, the property features a gas furnace, central air conditioning and a crawlspace with 6 inch insulated skirting. Appliances are included and most of the furnishings remain (excluding antique pieces) making this an easy move-in opportunity. Outside, you will find four storage sheds, a nicely treed and open back yard with fire pit, plenty of parking and room for a camper/boat all just a very short walking distance to the lake. Whether you are looking for a relaxing family getaway or a full-time lakeside home, this White Bear Lake Resort property offers space, comfort, and charm in a beautiful natural setting. Call realtor for details or check out the immersive 3D Matterport Tour on this listing. (id:41462)
3 Bedroom
2 Bathroom
1,342 ft2
Red Roof Realty Inc.
603 Gordon Street
Moosomin, Saskatchewan
One of a kind opportunity! A comfortable 2 plus one bedroom home, detached single garage, and a shop to house your business all in one spot. High traffic area and convenient location in the downtown core. Sea can for storage that is securely attached with screw piles. Metal roof on the house and shop. Both buildings have security systems and cameras, as well as a back up generator for each. Upgraded electrical with a 200 amp service in the shop. Current zoning allows for a wide range of businesses to be located here. Lots of opportunity. (id:41462)
1,728 ft2
RE/MAX Blue Chip Realty
12 47 Centennial Street
Regina, Saskatchewan
Welcome to #12 – 47 Centennial Street, a well-kept 2-bedroom condo that offers both comfort and a smart investment opportunity with positive cash flow potential. Ideally located just a short walk from the University, this property is perfectly positioned to attract students or professionals seeking convenience and modern living. The bright, open-concept living and dining areas feature upgraded windows that fill the space with natural light, creating a warm and inviting atmosphere. The kitchen boasts beautiful maple cabinetry, full appliances including a built-in dishwasher, and ample room for cooking and entertaining. Both bedrooms are generously sized, featuring newer windows, laminate flooring, high-profile baseboards, and double closets for extra storage. The updated bathroom showcases a new soaker tub, maple vanity. With numerous upgrades, a solid rental history, and strong potential for consistent returns, this condo represents an exceptional opportunity in a high-demand area—perfect for both investors and homeowners alike. (id:41462)
2 Bedroom
1 Bathroom
909 ft2
Royal LePage Next Level
132 Whitetail Road
Crooked Lake, Saskatchewan
Welcome to 132 Whitetail Deer Road, located on a stunning lakefront property at Crooked Lake. With 1040sqft of living space and a fully finished basement, this 4 season home is an absolute must see. This home offers 4 bedrooms + 1 den and 2 bathrooms. The den located just off the main floor living room is perfect with bunkbeds for family and friends visiting. This home has seen numerous updates in recent years, including a kitchen renovation with new cabinets, counter tops and a beautiful window overlooking the lake (2020). The functional open concept layout kitchen, dining, and living is great for entertaining, with large windows throughout that look at the beautiful views of Crooked Lake and the Qu'Appelle valley. The living room also features a wood burning fireplace, a great space to cozy up in the evening. The main floor is completed with 2 bedrooms, a full 4 piece bathroom and a laundry + mudroom. The basement is fully finished (2021) with vinyl plank flooring and new carpet and offers 2 bedrooms, a 2 piece bathroom and a great living space to entertain or relax. Lakefront offers an incredible entertaining space, with a large wooden deck, gazebo, and a multi tier yard with plenty of grass, a fire pit, and a nice beach to play on! You will not want to miss an opportunity to check out this property, reach out to a real estate professional today to book your own private showing. (id:41462)
4 Bedroom
2 Bathroom
1,040 ft2
Coldwell Banker Local Realty
509 5th Avenue
Whitewood, Saskatchewan
Location, Renovation & Presentation are all checked off here on 509 5th St. If you are ready to make a secure move on a forever home with 4 beds, 1 bath this is your sign. This home boasts cohesive on trend colour schemes from flooring to walls, main floor and below deck. 2 beds up & down keep the home devinely divided with large rooms, plenty of quality closet space & ample natural light in each. An open concept Kitchen/Dining & Living room keep your family/crew connected in the times of the day that matter the most. Updates included and not limited to windows/doors, waterlines, drywall, 4 pc bath, water heater & furnace. With spring just around the corner a large South facing deck ready for coffee in the mornings as your watch your kids take mere steps safely to School. Exterior blue siding and weeping tile completed for your convenience. A large yard houses plenty of grass for play and or pets not to mention a massive bonus with a detached heated/insulated 2 car garage. The garage boasts a separate storage area to keep all of your shovels or sunshine gear at bay and away. Theres plenty more benefits once you step inside! Pull the trigger on your real estate goals today! Mainfloor photos coming Monday! (id:41462)
4 Bedroom
1 Bathroom
864 ft2
Exp Realty
1931 Reynolds Street
Regina, Saskatchewan
Well maintained two bedroom home, ideal as a starter or revenue home, hardwood in living room and bedrooms; some basement development with family room and 2 piece bath, older garage with concrete floor and carport; shingles redone in 2012; partially fenced, landscaped lot with patio, garden area and shed; fridge, stove, washer, dryer and microwave included. (id:41462)
2 Bedroom
2 Bathroom
752 ft2
RE/MAX Crown Real Estate
24 Rumberger Road
Candle Lake, Saskatchewan
CLGR - Candle Lake Golf Resort Lot 24 Rumberger Road (Lot 4) is nestled in the heart of the Candle Lake Golf Resort, offering an exclusive opportunity to build your dream cottage. Located in a prestigious subdivision, this lot is part of the renowned community that has hosted the "Hospital Lottery Homes" for the past five years. Whether you envision a cozy, intimate cottage or a sprawling, luxurious getaway, this property can accommodate your vision. Key highlights include: Fully serviced with centralized water and sewer. No time restrictions on when to build, allowing you the flexibility to plan your dream home at your own pace. Surveyed, Cleared and filled lot, offering immediate savings and readiness for construction or RTM placement. Need more room? The adjacent lot, #26 Rumberger is available (Lot 5) giving you a double oversized pie shape end lot. Don't miss the chance to be part of this exclusive community—ready to build whenever you are! (id:41462)
Exp Realty
113 Centre Street
Pilger, Saskatchewan
Located in Pilger, Saskatchewan this family dining restaurant and bar (with capacity for 76) has had numerous upgrades that include HE Furnace, ducting and central air conditioning in 2016, tin roof in 2016 and some plumbing upgrades in 2012. Also in 2012 upgrades were done to the washrooms as well as some lighting. This attractive business shows pride of ownership and has tremendous potential. There is the opportunity for living quarters or room rentals on the second floor. Side yard storage shed also included. Please call your agent to arrange a showing. All measurements to be verified by the Buyers. (id:41462)
2,843 ft2
RE/MAX Saskatoon - Humboldt
1460 7th Street E
Prince Albert, Saskatchewan
Are you looking for a great multifamily building opportunity in Prince Albert! In a city in great need of more quality rental units, this 0.81 acre parcel of land zoned R4 is in a great location in the East Flat area directly across from St. Johns School. With the new $900 million dollar hospital expansion, there are great multifamily opportunities with an ever expanding rental market in Prince Albert for years to come. Take advantage of the City of Prince Albert Development incentive program with 4 years of descaling property tax incentives for new builds! With alley access as well, this lot has great potential for a number of layouts. Don't wait, call your Realtor now! (id:41462)
RE/MAX P.a. Realty
7 Clearsand Drive
Candle Lake, Saskatchewan
Rare Find — Lot for Sale in Candle Lake, SK! Discover this beautiful lot located in the sought-after Clearsand Subdivision at Candle Lake, Saskatchewan. This rare opportunity offers a mostly cleared lot surrounded by mature trees, providing both convenience and natural privacy. Just one row back from the sparkling waters of Candle Lake, this property is perfectly positioned close to the beach and within walking distance to the marina — ideal for those who love lakeside living and outdoor recreation. Build your dream cabin in this fantastic location and start enjoying all that Candle Lake has to offer! Looking for more space or a ready-to-enjoy getaway? The cabin next door is also available for purchase — perfect as a year-round retreat while keeping this lot for extra storage, guest space, or future expansion. There’s also an option to purchase a marina slip in the Clearsand Marina, adding even more value and convenience. ?? Call your agent today for more details! (id:41462)
Resort Realty Ltd.
3118 Albert Street
Regina, Saskatchewan
This remarkable 6-bedroom, 5-bathroom character home offers 3,795 sq. ft. of elegant living space, blending preserved 1913 architectural detail with extensive modern upgrades. Designed by renowned architect James Puntin for prominent Regina figure William Mason—eight-term city councillor and mayor from 1925–1926—this property stands as a true piece of Regina’s history. The double attached insulated garage offers rare dual access from both Albert Street and the back alley. Classic features such as stained glass windows, wainscoting, crown moldings, claw-foot tubs, and antique vanities are paired with high-end updates including marble flooring, new lighting, custom wallpaper, window treatments, smart home technology (August lock, smart video doorbell, Ecobee thermostat), and an upgraded 200 amp electrical panel. A large heated porch leads to an impressive reception hall with a stunning open staircase and ceiling feature. The main floor includes a spacious living room, formal dining room, an upgraded white kitchen with included appliances, a 2-pc powder room, and a 2023-renovated laundry room with washer and dryer included. The second level features three generous bedrooms, including a primary suite with a sitting room, sunroom, walk-in closet, and a newly developed 4-pc ensuite. The third floor offers two bedrooms, a 3-pc bath, a living room, and a kitchenette—all furniture and accessories included. The fully developed basement contains a large one-bedroom non-regulation suite with its own kitchen and 3-pc bath (furniture included), ideal for extra income, multigenerational living, or a nanny suite. Additional updates include a new boiler (2014) and spray foam insulation in key areas. Furniture on the main and second floors is negotiable, making this home truly move-in ready. A rare combination of history, character, and modern comfort, this property is one of Regina’s finest and most storied residences. (id:41462)
6 Bedroom
5 Bathroom
3,795 ft2
Royal LePage Next Level
311 Veterans Drive
Warman, Saskatchewan
Welcome to Rohit Homes in Warman, a true functional masterpiece! Our single family LANDON model offers 1,580 sqft of luxury living. This brilliant design offers a very practical kitchen layout, complete with quartz countertops, walk through pantry, a great living room, perfect for entertaining and a 2-piece powder room. This property features a front double attached garage (19x22), fully landscaped front yard, and double concrete driveway. On the 2nd floor you will find 3 spacious bedrooms with a walk-in closet off of the primary bedroom, 2 full bathrooms, second floor laundry room with extra storage, bonus room/flex room, and oversized windows giving the home an abundance of natural light. This gorgeous home truly has it all, quality, style and a flawless design! Over 30 years experience building award-winning homes, you won't want to miss your opportunity to get in early. Color palette for this home is our infamous Coastal Villa. Please take a look at our virtual tour! Floor plans are available on request! *GST and PST included in purchase price. *Fence and finished basement are not included. Pictures may not be exact representations of the unit, used for reference purposes only. For more information, the Rohit showhomes are located at 322 Schmeiser Bend or 226 Myles Heidt Lane and open Mon-Thurs 3-8pm & Sat-Sunday 12-5pm. (id:41462)
3 Bedroom
3 Bathroom
1,580 ft2
Realty Executives Saskatoon
321 Veterans Drive
Warman, Saskatchewan
Welcome to Rohit Homes in Warman, a true functional masterpiece! Our single family LANDON model offers 1,580 sqft of luxury living. This brilliant design offers a very practical kitchen layout, complete with quartz countertops, walk through pantry, a great living room, perfect for entertaining and a 2-piece powder room. This property features a front double attached garage (19x22), fully landscaped front yard, and double concrete driveway. On the 2nd floor you will find 3 spacious bedrooms with a walk-in closet off of the primary bedroom, 2 full bathrooms, second floor laundry room with extra storage, bonus room/flex room, and oversized windows giving the home an abundance of natural light. This gorgeous home truly has it all, quality, style and a flawless design! Over 30 years experience building award-winning homes, you won't want to miss your opportunity to get in early. Color palette for this home is our infamous Urban Farmhouse. Please take a look at our virtual tour! Floor plans are available on request! *GST and PST included in purchase price. *Fence and finished basement are not included. Pictures may not be exact representations of the unit, used for reference purposes only. For more information, the Rohit showhomes are located at 322 Schmeiser Bend or 226 Myles Heidt Lane and open Mon-Thurs 3-8pm & Sat, Sun & Stat 12-5pm. (id:41462)
3 Bedroom
3 Bathroom
1,580 ft2
Realty Executives Saskatoon
Krueger Acreage
Fletts Springs Rm No. 429, Saskatchewan
Located just a short drive from the friendly community of St. Brieux, this picturesque 10-acre property offers the perfect blend of country charm and modern convenience. The well-maintained home provides over 1,000 sq. ft. of living space with 4 bedrooms and 2.5 bathrooms, ideal for families or those looking for room to grow. The property is serviced by a well with a full water treatment system, solar panels supplemented by regular power, and efficient propane heat. An attached double-car garage, spacious shop, and additional outbuildings provide ample storage and workspace for all your projects and hobbies. Enjoy the peace and privacy of a mature shelter belt, a lovely orchard, and a beautifully kept yard that offers plenty of space for outdoor living. This acreage is the perfect opportunity to enjoy the tranquility of rural living with the convenience of nearby town amenities. (id:41462)
3 Bedroom
3 Bathroom
1,080 ft2
Royal LePage Renaud Realty
603-605 Nipawin Road E
Nipawin, Saskatchewan
Prime commercial corner lot at the east entry into Nipawin from Highway 55 is for sale! This lot is at the intersection leading to the Evergreen center, hotel and the golf course, and is kitty-corner from the gas station. 180 ft frontage. Bring your business here! Adjacent lot is also for sale - see listing SK024925. (id:41462)
RE/MAX Blue Chip Realty
508 490 2nd Avenue S
Saskatoon, Saskatchewan
Welcome to River Landing I, Saskatoon’s premier high-rise address. This stunning 5th-floor, south-facing condo offers 9 ft. ceilings and floor-to-ceiling windows that fill the home with natural light and showcase breathtaking views of the South Saskatchewan River. Inside, you’ll find a spacious primary bedroom complete with a large walk-in closet and 3-piece ensuite, along with a second bedroom and a stylish 4-piece main bath. The modern kitchen features an island with quartz countertops and stainless steel appliances—perfect for cooking and entertaining. Enjoy an unbeatable location just steps from riverfront walking trails, the Remai Modern Art Gallery, Persephone Theatre, and an array of restaurants, cafés, and nightlife. The unit also includes one heated parking stall on the second level, plus a secure storage unit. (id:41462)
2 Bedroom
2 Bathroom
953 ft2
Royal LePage Saskatoon Real Estate
354 Allegretto Crescent
Saskatoon, Saskatchewan
The home offers a spacious entry, oak kitchen with pantry and garden doors to the backyard deck, two large bedrooms and a full bath upstairs, a family room and third bedroom with bath on the third level, plus a completed fourth-level living space with two walk-in built in storage areas and laundry. With many updates and prime location in Silverwood Heights, this property combines modern comfort with excellent community amenities. The property sits on a landscaped 6,116 sq. ft. lot with underground sprinklers, mature trees, shrubs, and perennial beds. Major renovations include a full roofing system replacement (2019), rebuilt front wall with floor-to-ceiling windows and PVC entry door (2022), Allura cement board siding, stonework and lighting (2025), redesigned master bedroom (2024), renovated bathrooms, basement development with walk-in wardrobes and office/gym, and a fully drywalled garage. Interior upgrades feature Italian tile in the entry , new vinyl plank flooring and updated appliances. Located in Silverwood Heights, in a mature, family-friendly neighborhood in Saskatoon’s northwest. The community is known for its tree-lined streets, excellent access to the South Saskatchewan River and Meewasin Trail, and proximity to schools, parks, and shopping. Residents enjoy nearby amenities such as multiple elementary and high schools, playgrounds, sports fields, Lawson Heights Civic Center with library and swimming pool and the Silverwood Golf Course, as well as convenient access to Circle Drive for commuting anywhere in the city. See supplements for PCDS and recent renovations Presentation of Offers is on Tuesday, Dec 2, 2025 @ 7PM. (id:41462)
3 Bedroom
3 Bathroom
850 ft2
Century 21 Fusion
213 Griffin Street
Maple Creek, Saskatchewan
Perfect Starter Home! Don't miss this charming and beautifully updated home—ideal for first-time buyers or anyone looking for a move-in-ready property. Featuring two bedrooms on the main floor and a third in the basement, this home offers plenty of space for families or guests. The main floor boasts a spacious kitchen and dining area, along with a bright and inviting living room highlighted by a modern fireplace feature. Updates throughout include new flooring, fresh paint, and upgraded windows (three on the main floor) as well as both exterior doors. Downstairs, you'll find a generous family room, a third bedroom, and ample storage space. The laundry/utility/bathroom area is roomy and offers the potential to add a shower for even more functionality. Enjoy peace of mind with a brand-new furnace and air conditioning system installed this year. The fully fenced yard is designed for zero maintenance, and the detached garage adds extra convenience and value. This home checks all the boxes—schedule your viewing today! (id:41462)
3 Bedroom
2 Bathroom
816 ft2
Blythman Agencies Ltd.
415 Kinloch Crescent
Saskatoon, Saskatchewan
Welcome to Rohit Homes in Parkridge, a true functional masterpiece! Our single family LANDON model offers 1,581 sqft of luxury living. This brilliant design offers a very practical kitchen layout, complete with quartz countertops, walk through pantry, a great living room, perfect for entertaining and a 2-piece powder room. This property features a front double attached garage (19x22), fully landscaped front yard, and double concrete driveway. On the 2nd floor you will find 3 spacious bedrooms with a walk-in closet off of the primary bedroom, 2 full bathrooms, second floor laundry room with extra storage, bonus room/flex room, and oversized windows giving the home an abundance of natural light. This gorgeous home truly has it all, quality, style and a flawless design! Over 30 years experience building award-winning homes, you won't want to miss your opportunity to get in early. Color palette for this home is Urban Farmhouse. Please take a look at our virtual tour! Floor plans are available on request! *GST and PST included in purchase price. *Fence and finished basement are not included. Pictures may not be exact representations of the unit, used for reference purposes only. For more information, the Rohit showhomes are located at 322 Schmeiser Bend or 226 Myles Heidt Lane and open Mon-Thurs 3-8pm & Sat-Sunday 12-5pm. (id:41462)
3 Bedroom
3 Bathroom
1,581 ft2
Realty Executives Saskatoon
259 Fortosky Crescent
Saskatoon, Saskatchewan
Welcome to Rohit Homes in Parkridge, a true functional masterpiece! Our single family LANDON model offers 1,581 sqft of luxury living. This brilliant design offers a very practical kitchen layout, complete with quartz countertops, walk through pantry, a great living room, perfect for entertaining and a 2-piece powder room. This property features a front double attached garage (19x22), fully landscaped front yard, and double concrete driveway. On the 2nd floor you will find 3 spacious bedrooms with a walk-in closet off of the primary bedroom, 2 full bathrooms, second floor laundry room with extra storage, bonus room/flex room, and oversized windows giving the home an abundance of natural light. This gorgeous home truly has it all, quality, style and a flawless design! Over 30 years experience building award-winning homes, you won't want to miss your opportunity to get in early. Color palette for this home is Loft Living. Please take a look at our virtual tour! Floor plans are available on request! *GST and PST included in purchase price. *Fence and finished basement are not included. Pictures may not be exact representations of the unit, used for reference purposes only. For more information, the Rohit showhomes are located at 322 Schmeiser Bend or 226 Myles Heidt Lane and open Mon-Thurs 3-8pm & Sat, Sunday & Stat Holidays: 12-5pm. (id:41462)
3 Bedroom
3 Bathroom
1,581 ft2
Realty Executives Saskatoon
435 Fortosky Manor
Saskatoon, Saskatchewan
Welcome to Rohit Homes in Parkridge, a true functional masterpiece! Our single family LANDON model offers 1,581 sqft of luxury living. This brilliant design offers a very practical kitchen layout, complete with quartz countertops, walk through pantry, a great living room, perfect for entertaining and a 2-piece powder room. This property features a front double attached garage (19x22), fully landscaped front yard, and double concrete driveway. On the 2nd floor you will find 3 spacious bedrooms with a walk-in closet off of the primary bedroom, 2 full bathrooms, second floor laundry room with extra storage, bonus room/flex room, and oversized windows giving the home an abundance of natural light. This gorgeous home truly has it all, quality, style and a flawless design! Over 30 years experience building award-winning homes, you won't want to miss your opportunity to get in early. Color palette for this home is Urban Farmhouse. This home will be completed for a Spring 2026 Possession! Please take a look at our virtual tour! Floor plans are available on request! *GST and PST included in purchase price. *Fence and finished basement are not included. Pictures may not be exact representations of the unit, used for reference purposes only. For more information, the Rohit showhomes are located at 322 Schmeiser Bend or 226 Myles Heidt Lane and open Mon-Thurs 3-8pm & Sat-Sunday 12-5pm. (id:41462)
3 Bedroom
3 Bathroom
1,581 ft2
Realty Executives Saskatoon
107 Fortosky Manor
Saskatoon, Saskatchewan
Welcome to Rohit Homes in Parkridge, a true functional masterpiece! Our single family LANDON model offers 1,580sqft of luxury living! This brilliant design offers a very practical kitchen layout, complete with quartz countertops, spacious pantry, a great living room, perfect for entertaining and a 2-piece powder room. This property features a front double attached garage (19x22), fully landscaped front yard, and double concrete driveway. On the 2nd floor you will find 3 spacious bedrooms with a walk-in closet off of the primary bedroom, 2 full bathrooms, second floor laundry room with extra storage, bonus room/flex room, and oversized windows giving the home an abundance of natural light. This gorgeous home truly has it all, quality, style and a flawless design! Over 30 years experience building award-winning homes, you won't want to miss your opportunity to get in early. Color palette for this home is Coastal Villa. Please take a look at our virtual tour! Floor plans are available on request! *GST and PST included in purchase price. *Fence and finished basement are not included. Pictures may not be exact representations of the unit, used for reference purposes only. For more information, the Rohit showhomes are located at 322 Schmeiser Bend or 226 Myles Heidt Lane and open Mon-Thurs 3-8pm & Sat-Sunday 12-5pm. (id:41462)
3 Bedroom
3 Bathroom
1,580 ft2
Realty Executives Saskatoon
611 Herbert Avenue
Herbert, Saskatchewan
Discover the perfect opportunity to combine your aspirations of homeownership with entrepreneurship in this beautifully renovated property, ideally situated on Main Street in Herbert. This versatile building, previously a barber shop and more recently a retail store, has undergone extensive renovations since 2008, led by a renowned decorator who reimagined the space while preserving its charming original metal ceiling. The thoughtful design offers a showcase room at the front boasting 9-foot ceilings adorned with statement lighting, creating an inviting atmosphere for clients and guests alike. Patio doors open to a serene outdoor area featuring trees and benches, perfect for relaxation. The front section also includes a convenient two-piece bathroom and a closet currently utilized for display purposes, along with an L-shaped staff room equipped with essential amenities, including a fridge, microwave, and sink. The back addition maintains an airy feel with 9-foot ceilings and carpeting. This property holds immense potential for a variety of business ventures, such as a nail salon, hair salon, reflexology center, or even a computer-based enterprise. The zoning allows for both residential and commercial use, providing flexibility to suit your needs. Consider enhancing the space for your business or converting it into live in business! Below sits a partial basement measuring 21 by 14.5 feet with a concrete floor and a ceiling height of 6’3 adding extra storage options. Don't miss this exceptional opportunity—call today to schedule a viewing or for more information. (id:41462)
1,269 ft2
RE/MAX Of Swift Current
606 Herbert Avenue
Herbert, Saskatchewan
Are you on the lookout for an incredible business opportunity in the vibrant town of Hebert SK? Well, look no further because we have just the thing for you! This affordable option is perfect for launching a new business venture or expanding your existing one. The store boasts two overhead gas heating units, ensuring a cozy and comfortable environment for both you and your customers. The front store area spans an impressive 50' x 26' wide, providing ample space to showcase your products or services. The back bay offers a garage door, measuring 8' x 8' overhead electric, adding convenience for loading and unloading goods. Additionally, the back shop can be closed off from the front area, allowing for versatility in operations including a shop or office space! You'll also find a well-appointed office with a window, perfect for conducting administrative tasks, and a washroom that can double as a change room. The front area has a ceiling height of 9 feet, while the back area, including the garage, boasts a generous ceiling height of 10 feet. And let's not forget the front window, ideal for showcasing your products and enticing passersby. Hebert itself is a town filled with amenities that will cater to your every need. From medical care and pharmacies to K-12 schools, a pool, a rink, a gym, and a variety of eating establishments, you'll find everything you require to support your business and enjoy a fulfilling lifestyle. Don't miss out on this fabulous opportunity! Contact today for more information and take the first step towards making your business dreams a reality in the incredible town of Hebert SK. (id:41462)
2,300 ft2
RE/MAX Of Swift Current
124 Mcmaster Crescent
Saskatoon, Saskatchewan
Check out this beautifully updated starter home situated on an oversized corner lot on a quiet street. Inside, the main floor features an updated kitchen with modern countertops, mosaic tile backsplash, and stainless steel appliances. The living room is filled with natural light and finished with updated flooring. You’ll also find a 4-pc upgraded bathroom, 2 bedrooms and a 3rd bedroom currently being used as laundry. The lower level boasts a spacious suite with its own entrance and separate laundry. The suite includes a large bedroom, an oversized kitchen with dishwasher and dual sinks, an updated bathroom with a 5' shower, and a bright, generous living room. New vinyl flooring, and updated windows complete the space. In the large backyard you’ll find a concrete patio, shed and firepit area. The property is surrounded by mature trees and offers convenient access for a future garage. (id:41462)
4 Bedroom
2 Bathroom
900 ft2
Boyes Group Realty Inc.
277 2nd Avenue Ne
Swift Current, Saskatchewan
Discover an exceptional opportunity to enter the real estate market with this charming 1700+ square foot home, offering the perfect canvas to customize to your preferences. The property has seen significant updates, including vinyl siding and a new roof in 2020, a new furnace installed in 2012, and many PVC windows. Additional features include a fenced lot with a spacious two-tier deck and ample parking. The main floor boasts a large porch with an adjacent den, surrounded by windows, a renovated main floor bathroom, a living room at the front, and an eat-in kitchen that has been previously updated. The second story offers three bedrooms, a loft sitting area, and a three-piece bathroom. The basement is ready for your construction ideas. Recently, the home has experienced some damage, presenting a unique opportunity for those with a handyman's touch to enhance the existing renovations. Located just steps from downtown, with easy access to the south side, creek, and nearby walking paths, this home is perfectly situated. (id:41462)
3 Bedroom
2 Bathroom
1,707 ft2
RE/MAX Of Swift Current
821 1st Avenue Nw
Moose Jaw, Saskatchewan
Prime 1,722 Sq. Ft. Commercial Lease Space – Versatile & High-Visibility Location. Discover an excellent opportunity to lease a well-maintained 1,722 sq. ft. commercial space ideal for a wide variety of professional uses, including office, retail, medical, dental, salon, tattoo studio, wellness services, and more. Conveniently located just one block West of Main Street on the busy and highly visible 1st Avenue NW, this property offers strong exposure and easy accessibility for clients and staff. Key Features: Flexible layout suitable for numerous business types, wheelchair accessible via the back entrance, paved parking lot with 8 dedicated stalls, plus ample street parking, reception area and admin/workspace, six separate rooms (no doors) ideal for patient or client use, spacious basement with extensive storage shelving—perfect for files, supplies, and equipment, basement also offers space for a staff room or break area, high-traffic location near amenities and professional services. This versatile space is ready to accommodate your business needs and position you for success in a central, thriving area. (id:41462)
1,722 ft2
Royal LePage® Landmart
12 839 Snyder Road
Moose Jaw, Saskatchewan
Looking for a location for your new business or a larger location to grow your existing business? Whether you’re starting a new venture or expanding your current business, this is the perfect opportunity to own your own Condo Unit and build equity—say goodbye to leasing! The Moose Jaw Small Business Development Complex is perfect to do just that! Currently under construction completion date is set for Mid-October 2025, MJSBDC will feature 18 separate titled bays with flexible size options: Single bays: 21’ x 50’; Double bays: 42’ x 50; Property Highlights: Large locked compound with power gate and remote access, designated parking: Parking Single unit: 24’ x 75’; Parking Double unit: 48’ x 75’, heated with both overhead and in-floor systems, heavy load concrete floor with drain, 100-amp electrical service, separate power and gas meters, LED lighting & ceiling fan,14’ x 16’ electric insulated grade door (2 doors for double units) with remote, steel security man doors at both ends of each bay, one 2-piece bathroom in every double or single unit. Condo fees will be calculated once building is complete. Zoning: M4 – permitting a wide variety of businesses: Contractor & professional offices, Building/farm supply stores, Equipment sales & service, Light industrial use, Machinery and equipment storage. Don’t miss your chance to own a space tailored to your business needs in one of Moose Jaw’s newest commercial developments. Excellent Vendor Financing Available. GST & PST will be applied to the purchase price. (id:41462)
2,100 ft2
Royal LePage® Landmart
1821 Industrial Drive
Sherwood Rm No. 159, Saskatchewan
Exceptional opportunity with this must see 2.47 acres of heavy industrial land near Regina, SK, meticulously prepared for a heavy industrial user to support the toughest operations and featuring over $150,000 per acre in improvements. This site includes heavy compaction with 6-8 inches of crushed concrete, 2 inches of asphalt dust control, and graded lots according to drainage plan. The land is fully fenced with gated access and offers three versatile access points for ease of movement. Don’t miss this outstanding opportunity and join the nearby successful businesses such as Crown Shred & Recycling, D & R Roofing, Rockford Engineering, 49 North, Emsco, Indiglow Signs/Graphics just to name a few. If less land is needed, you have the option to purchase 1821 Industrial Drive at 2.47 acres. (id:41462)
RE/MAX Crown Real Estate
A 2343 Broad Street
Regina, Saskatchewan
ASKING PRICE PER MONTH IS INCLUSIVE OF ALL OPERATING COST AND UTILITIES. GREAT DEAL ! Available for immediate rent, this prime office space just under 800 sqft in the iconic Canadiana building on the 2300 block of Broad Street features 3 offices, a reception area, kitchenette, and bathroom, comes with 4 parking stalls, and is suitable for a variety of office uses, making it a perfect opportunity for entry-level to mid-sized businesses. Previously this was a chiropractor office. (id:41462)
780 ft2
RE/MAX Crown Real Estate
212 2050 College Avenue
Regina, Saskatchewan
Experience the perfect blend of location and lifestyle in this sun-filled corner condo at prestigious College Gardens. Set directly across from Wascana Park, this concrete-core residence provides exceptional privacy, soundproofing, and peace of mind, with convenient access to downtown, the University of Regina, the airport and the natural beauty of Regina’s most cherished park. This desirable corner unit features a wrap-around deck with north and east exposures—ideal for enjoying morning light. Inside, a spacious foyer welcomes you into a beautifully updated kitchen showcasing crisp white cabinetry, quartz countertops, a built-in oven, smooth cooktop, double sink, and coordinating white appliances. The open-concept living and dining areas are bright and inviting, framed by expansive windows that fill the home with natural light. The primary suite offers a private three-piece ensuite and a generous walk-in closet, while the second bedroom is conveniently located across from the four-piece main bathroom. Just off the dining area, a versatile room serves perfectly as a home office, craft space, or additional guest room—offering flexibility to suit your lifestyle. The in-suite laundry room, with storage, adds everyday practicality. Completing this exceptional home is plenty of visitor parking on the north side of the building and a heated underground parking space with a large private storage room—ideal for a small workspace or extra storage needs. With its solid construction, prime location, and timeless design, this impressive condo offers the rare opportunity to live in comfort and style just steps from Wascana Park. Enjoy the convenience of nearby downtown amenities, scenic walking paths, and all from the peaceful setting of College Gardens. A rare opportunity not to be missed—book your private showing today. (id:41462)
2 Bedroom
2 Bathroom
1,399 ft2
Exp Realty
211 Mccallum Way
Saskatoon, Saskatchewan
Welcome to this beautiful bi-level home situated in desirable community of Hampton Village . This well-designed and maintained home offers the perfect blend of style, comfort, and versatility. As you enter the home, you'll be greeted by a spacious foyer leading to the main floor, which features a large living area with plenty of natural light. The main floor offers living area ,Dining Area and kitchen offers stainless steel appliances, an oversized island . The dining area leads you to the deck in the backyard . The master suite offers a private retreat with a large walk-in closet and 4 piece ensuite bathroom. The house also includes two additional bedrooms on the main level. When you head downstairs to the basement area, you will find a Bonus Room and laundry in utility room. The home offers a double attached garage , Oversized deck .The other side of the basement offers a 2 bedroom 1 bathroom SUITE with a separate entrance. The basement unit has Shared laundry. quality finishings throughout this home. Located in a sought-after neighborhood, this home offers convenient access to parks, shopping centers. This home is an absolute MUST SEE HOME! Call your REALTOR® today to schedule a showing. (id:41462)
5 Bedroom
3 Bathroom
1,220 ft2
Boyes Group Realty Inc.
610 Railway Street
Eastend, Saskatchewan
Welcome to 610 Railway Street in Eastend — a charming 4-bedroom, 2-bathroom bungalow with stunning backyard views and a lifestyle rooted in peace, space, and small-town charm. Set on a generous 15,000 sq. ft. lot with no back neighbours, this 1,070 sq. ft. home offers direct access to walking trails and scenic views of the old railway line — a rare combination that gives you both privacy and natural beauty right out your back door. With a single detached garage and two separate driveways—one on each side of the home—you’ll have more than enough space for parking, guests, or extra vehicles. Step inside to a sun-soaked main floor living room with plenty of natural light, setting the tone for a warm and welcoming layout. To the right, you’ll find the kitchen and dining area, complete with a built-in china cabinet and stainless steel appliances, including a gas stove (2017) and fridge (2021). The cabinetry offers abundant storage, and the dining space is ideal for everyday meals or hosting loved ones. The main floor also includes two well-sized bedrooms and a 4-piece bathroom, making for a practical and cozy layout. Downstairs, the fully developed basement adds two additional bedrooms, a renovated 3-piece bathroom (2022), and a spacious family room with a newly installed gas fireplace (2024) — perfect for keeping warm and comfortable even during power outage. You’ll also find a high-efficiency furnace (2017), newer water heater (approx. 2020), cold storage, large storage room, and laundry area with washer & dryer (2018) — ticking all the boxes for practical daily living. The backyard is a dream for gardeners, pet lovers, and families alike. With a newer veranda(2023), raised garden beds (2023), a storage shed, and firepit, this outdoor space offers tons of room to relax, play, or grow your own food. Gated access from both sides of the property and a gate at the back make the yard as functional as it is beautiful. Updated metal roof on home & garage in 2023. (id:41462)
4 Bedroom
2 Bathroom
1,070 ft2
Exp Realty
163 Haverstock Crescent
Saskatoon, Saskatchewan
Are you looking for a new home with a quick possession? Here it is!! Welcome to the Pacesetters Niagara Model! This stunning 1,973 sq ft family home offers the perfect blend of space, style, and functionality. Designed for modern living, this spacious residence features 3 bedrooms, 2.5 bathrooms, and a versatile second-floor bonus room—ideal for a home office, playroom, or additional living space. Highlights include: Elegant Kitchen & Living Space:** The open-concept kitchen boasts quartz countertops, a large pantry, and an oversized island, perfect for family gatherings and entertaining. The bright living room, with backyard access, features a beautiful shiplap fireplace with a mantel, creating a warm and inviting atmosphere. Main Floor Convenience:** A spacious entryway and a dedicated mudroom provide practical storage solutions. An additional side entrance offers the option for a basement suite, perfect for multigenerational living or rental income. Luxurious Primary Suite:** Upstairs, the primary bedroom features a walk-through closet and a spa-like ensuite with a soaker tub, walk-in shower, and double sinks—your private retreat. Additional Bedrooms & Bonus Room:** Two more bedrooms and a versatile bonus room upstairs provide ample space for family, guests, or hobbies. This home combines modern design with functional features, making it an excellent choice for growing families or anyone seeking comfort and style in a welcoming community. (id:41462)
3 Bedroom
3 Bathroom
1,973 ft2
Boyes Group Realty Inc.
212 Lakeside Crescent
Good Spirit Lake, Saskatchewan
This is a great lot, second row at Tiechko Beach at Good Spirit Lake. T It is located on a quiet crescent and is large enough build a big cabin/ house and still keep a private outdoor oasis. The public beach offers picnic areas, beautiful sand and will have play structures for the kids! Good Spirit Lake is located off Highway 9 near Canora or Highway 16 near Springside/ Yorkton. The development is beautiful and worth a drive to check out the lots. There are building stipulations to retain the values and integrity of the whole beach. Call your REALTOR today for a personal tour of the subdivision. (id:41462)
Century 21 Able Realty
Lot 4 Phase 3 Waschuk Park
Blucher Rm No. 343, Saskatchewan
6.74 acres of Commercial Zoned Land with city water, gas and electrical to front of lot provided by Green Hills Developments as agreed to in the Developers Service Agreement with the RM of Blucher. Water line is installed. Buyer to pay GST on purchase price. Buyer is responsible for the road approach and septic system. Buyer to pay GST on purchase price. Buyer is responsible for the road approach and septic system. Contact Listing agent for list of permitted uses. Recent Chg: 12/01/2025 : EXP : A->X (id:41462)
RE/MAX Bridge City Realty
Lot 3 Phase 3 Waschuk Park
Blucher Rm No. 343, Saskatchewan
6.74 acres of Commercial Zoned Land with city water, gas and electrical to front of lot provided by Green Hills Developments as agreed to in the Developers Service Agreement with the RM of Blucher. Water line is installed. Buyer to pay GST on purchase price. Buyer is responsible for Water line is installed. No taxes by RM yet. Buyer to pay GST on purchase price. Buyer is responsible for the road approach and septic system. Site Plan and Permitted Uses are in the supplement. (id:41462)
RE/MAX Bridge City Realty
634 3rd Street
Humboldt, Saskatchewan
Welcome to this affordable and beautifully updated home that’s ready for its new owners! This charming 3-bedroom, 2-bath property offers exceptional value with extensive modern updates throughout. The open-concept kitchen, dining, and living area features a large picture window that fills the space with natural light, creating a warm and welcoming atmosphere. You’ll find three spacious bedrooms on the main level with updated vinyl plank flooring and a refreshed 4-piece bathroom complete with a relaxing jetted tub. The recently renovated basement (2024) is perfect for entertaining or family gatherings, featuring a large family room, a den, a 3-piece bathroom (2024), a laundry/utility area, and plenty of storage space. Outside, enjoy the double detached heated garage (gas heat installed 2020), a private backyard with a patio area, fire pit, shed, and green space—ideal for relaxing summer evenings. Additional features include central air conditioning and numerous recent upgrades for peace of mind and comfort. Recent updates include: Washer (2022), Dryer (2023), Water Heater (2024), Furnace (2024), Basement & Basement Bathroom (2024), Shingles on House (2025), Shingles on Garage (2021), Bedroom Flooring (2021–2022), Upstairs Bathroom (2025), One Bedroom Window (2025), and Back Storm Door (2025 – installation pending). Located close to school and parks, this home offers the perfect blend of comfort, convenience, and affordability. Call today to book your private showing! (id:41462)
3 Bedroom
2 Bathroom
816 ft2
Exp Realty
102 54 19th Street E
Prince Albert, Saskatchewan
BUYER INCENTIVE - Sellers will cover condo fees for 2026 year! Welcome to Kernaghan Place! This affordable 2-bedroom, 1-bath condo offers 893 sq ft of comfortable living space in the desirable East Hill neighborhood. Located on the ground level for easy access, this unit features newer vinyl plank flooring throughout, a bright and spacious layout with large windows, and a functional kitchen with arborite counters and white appliances. The open living area extends to a private patio, perfect for relaxing outdoors. Additional highlights include in-unit laundry with extra storage, an intercom system for added convenience, and a well-maintained building built in 1989. A great opportunity for first-time buyers, downsizers, or investors! (id:41462)
2 Bedroom
1 Bathroom
893 ft2
Coldwell Banker Signature
Hudson Bay Area Lot
Hudson Bay Rm No. 394, Saskatchewan
Looking for a place to build or set up your camper? This lot close to Hudson Bay is a great option. The area is known for incredible hunting, endless sledding trails, and year-round outdoor adventure. Whether you want a weekend getaway or a future build site, this spot gives you the space and freedom to enjoy the best of the area. Power is on site, just needs to be turned on. (id:41462)
Century 21 Able Realty
3207 43 Avenue
Lloydminster, Saskatchewan
From the moment you arrive you will appreciate the care and attention that went into this home. Double attached heated garage with RV parking large enough to accommodate a 33' camper, central air conditioning are just a few things to mention!Once entering this home you'll notice the high vaulted ceilings with open main floor plan. The eat-in kitchen has lots of storage and counter top space with a corner pantry and island. Take in the sunrise view every morning from your kitchen table with the large windows letting in lots of natural light. The back yard is private, landscaped with a large deck. 3 Bedrooms are upstairs with the master bedroom featuring a walk-in closet and a en-suite with shower and linen storage. The basement is mostly complete and just waiting for a few finishing touches. Large family room with vinyl plank flooring, a stunning feature wall and upgraded trim package have been complete and make this house feel like a home. Fantastic location close to Jack Kemp elementary school, the hospital and lots of neighborhood walking trails. All appliances are included making this home move in ready! (id:41462)
5 Bedroom
3 Bathroom
1,106 ft2
RE/MAX Of Lloydminster
5004 Telegraph Street
Macklin, Saskatchewan
Come home to this lovely 1716 sq ft spacious 2 storey house with attached 2 stall heated garage situated on 1 1/2 lots in a desirable area with close proximity to the school and downtown. This home is move in ready all upgrades have been completed and is ready for you to enjoy. The sidewalk will direct you to the entrance into a large foyer, you will then be welcomed into the bright open kitchen with newer cabinets, a roomy pantry and built in stainless steel appliances. The patio door off the dining room tempts you out onto one of the 2 brick patios that are designed into the yard. On the main floor is the laundry which is neatly tucked away into a spacious equipped closet with easy access. Also, on the main floor is a inviting living room, 2 bedrooms and a renovated 3 piece bath with shower. A bonus room at the front of the house would be great for a reading room, a play area or an office, or whatever your vision is, its large windows are an invitation to just enjoy! As you proceed to the second floor the principal bedroom is spacious to accommodate multiple furniture pieces and the closet is also very roomy with lots of storage area. Across the hall from the bedroom, immerse yourself in the lovely renovated 4 piece bath. There is also an extra bedroom on this level. Recent upgrades/replacements: forced air furnace and electric water heater, central air, most of the electrical, plumbing, flooring, light fixtures. Windows, vinyl siding, soffits, fascia and shingles were replaced around 10 years ago. There is a cement pad for the driveway to the garage and RV parking out back. The yard is beautifully landscaped including a perennial garden bed, underground sprinklers to the front and side yard. As well as a garden plot and shed for the avid gardener. This home is well kept and updated, ready to move into for you and your family to enjoy! (id:41462)
4 Bedroom
2 Bathroom
1,716 ft2
RE/MAX Of The Battlefords - Meadow Lake
1544 Frohlick Street
Holdfast, Saskatchewan
Welcome to this charming 3-bedroom bungalow located in the peaceful community of Holdfast. This well-kept home backs onto a wide open field, offering serene prairie views and no rear neighbours. The main floor features a functional layout with a spacious living room, a bright eat-in kitchen, and three comfortable bedrooms as well as a full four piece bath. The partially finished basement offers additional living space which includes a bedroom (window does not meet egress), large rec room, 2 piece bath, laundry room with tons of storage. Plenty of potential for future development. Outside, enjoy the large backyard, a double detached garage, and ample room for parking or hobbies. Ideal for those seeking quiet small-town living with space and privacy. Shingles new in 2021. Fridge, stove and microwave new in 2023. (id:41462)
4 Bedroom
2 Bathroom
1,097 ft2
Optimum Realty Inc.
617 8th Avenue W
Nipawin, Saskatchewan
Welcome to 617 8th Ave W! This 5 bedroom 2 bath 1040 sq ft bi-level home features a great entry, a spacious living room with large windows, a convenient kitchen with access to the deck off the dining room. 2 bedrooms up / 3 down. Lots of storage options with the walk in pantry in the kitchen, walk-in storage closet in the hallway, plus the bonus office space downstairs! For your convenience is the double car 24x26’ garage, plus a car port. Fenced yard. That’s a great option for a large family. Phone today! (id:41462)
5 Bedroom
2 Bathroom
1,040 ft2
RE/MAX Blue Chip Realty
103 3rd Avenue
Hanley, Saskatchewan
Welcome to 103 3rd Ave in Hanley! This bright and inviting 3-bedroom home features a freshly updated main floor with newer kitchen counters, flooring, paint, and bathroom. Enjoy the spacious yard with a new deck off the living room, perfect for relaxing or bbq, plus a double detached garage for all your parking and storage needs. With lots of natural light throughout. The basement ready for development, this property offers comfort today and great potential for tomorrow. Hanley is a vibrant, family-friendly community with a K–12 school, grocery store, post office, coffee shop, golf course, mechanic, and more — making it an ideal place to call home. Don t miss this one! Call your favorite agent today! (id:41462)
3 Bedroom
1 Bathroom
1,012 ft2
Realty One Group Dynamic
107 6th Avenue E
Nokomis, Saskatchewan
Nestled in the quiet and welcoming community of Nokomis, this charming family home sits on a generous 9,000 sq ft lot and offers 1,136 sq ft of functional living space - perfect for families seeking comfort and small-town serenity. Step inside to a spacious living room featuring a large south-facing window that fills the space with natural light, and laminate flooring throughout for a clean, modern feel. The dining area comfortably fits your family table and features patio doors that lead to a large deck - ideal for morning coffee or summer barbecues. The kitchen is a true highlight, offering plenty of maple cabinetry, stainless steel appliances, and a handy island for extra prep space. Down the hall, you’ll find 3 good-sized bedrooms and a 4pc bathroom with a deep soaker tub - your personal retreat after a long day. The basement offers even more space with a cozy rec room, two additional bedrooms, a three-piece bath, and a spacious laundry/utility room with extra storage, plus a cold room for your preserves. The basement is nearly complete, just add your choice of flooring to make it your own! Outside, enjoy a 22x24 detached garage, a long driveway with space for your vehicles or RV, and a well-treed yard that backs onto the golf course. There’s also a garden area, firepit, and a playhouse for the kids - everything you need for family fun and relaxation. Nokomis offers the best of small-town living with a school, campground, golf course, museum, and parks all within reach. Located just 35 minutes from Watrous and the Manitou Springs Mineral Spa, and conveniently halfway between Regina and Saskatoon, this community makes for an easy commute in either direction. This wonderful home is ready for its new owners! (id:41462)
5 Bedroom
2 Bathroom
1,136 ft2
Realty Executives Diversified Realty



