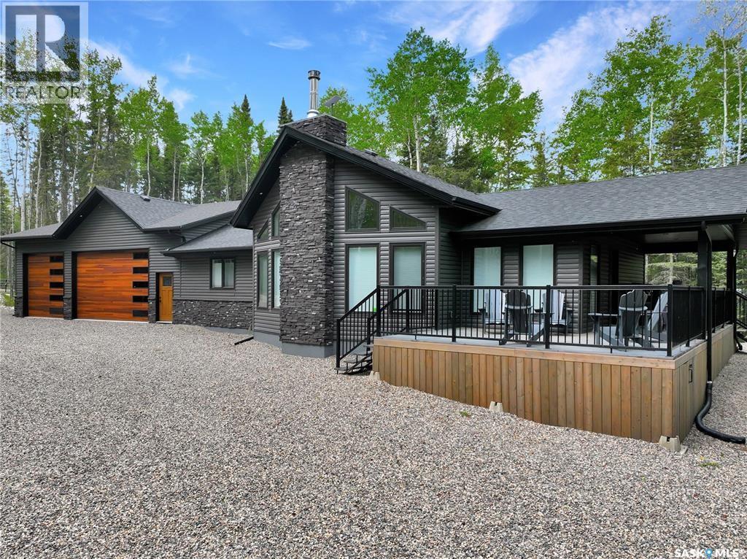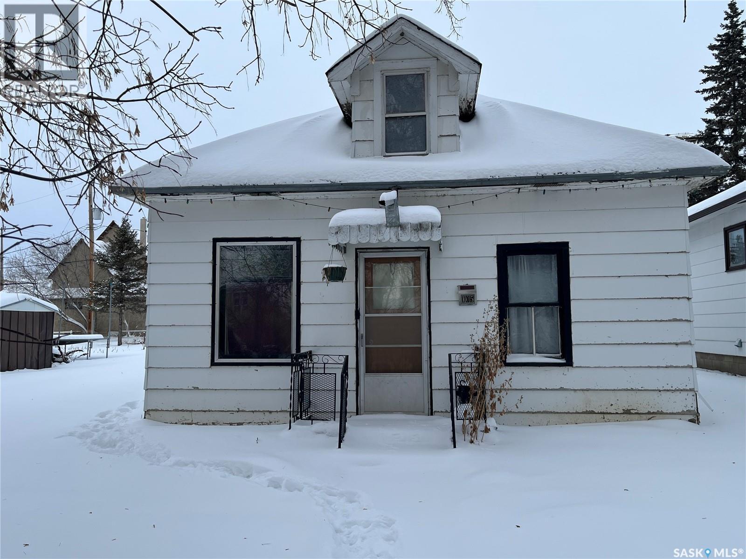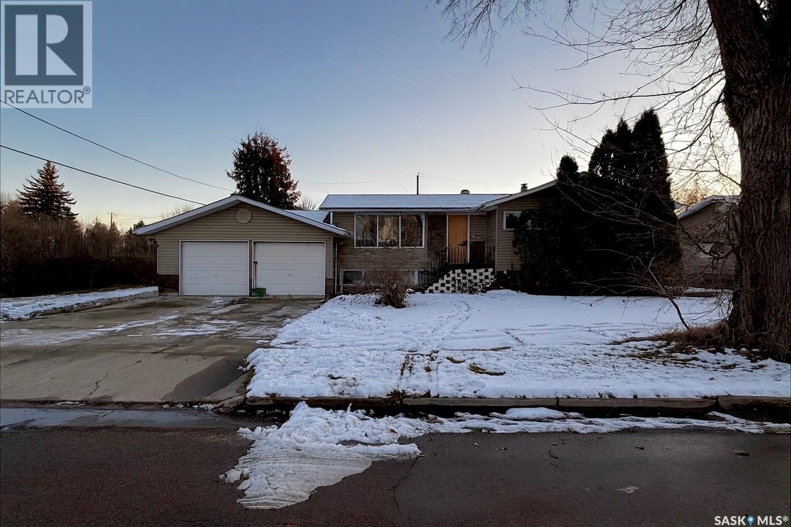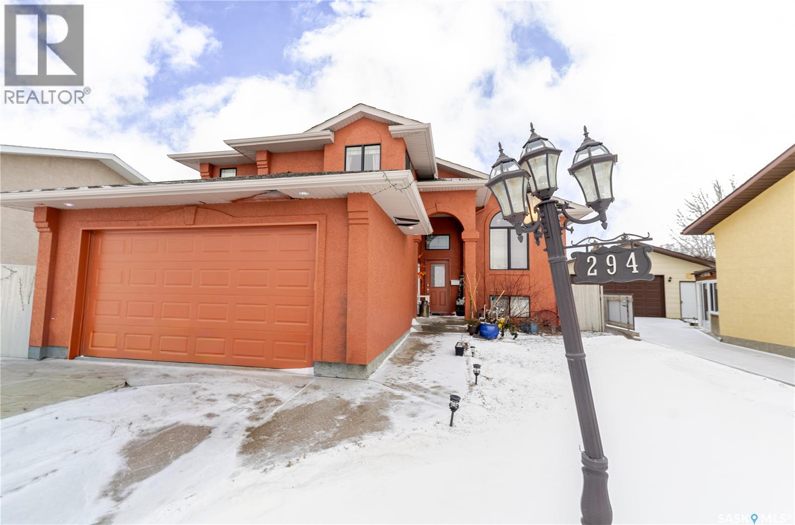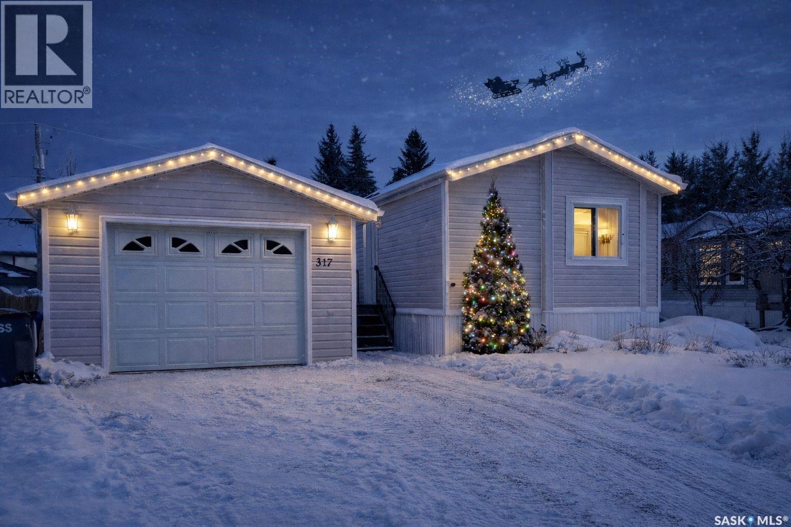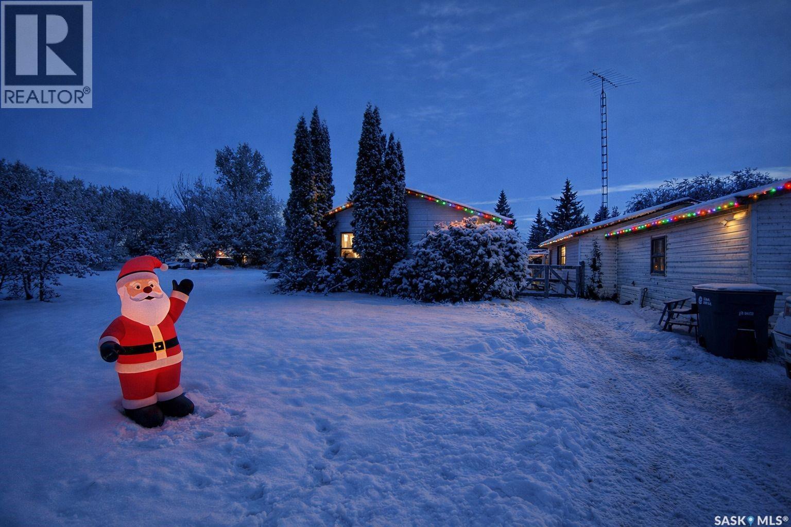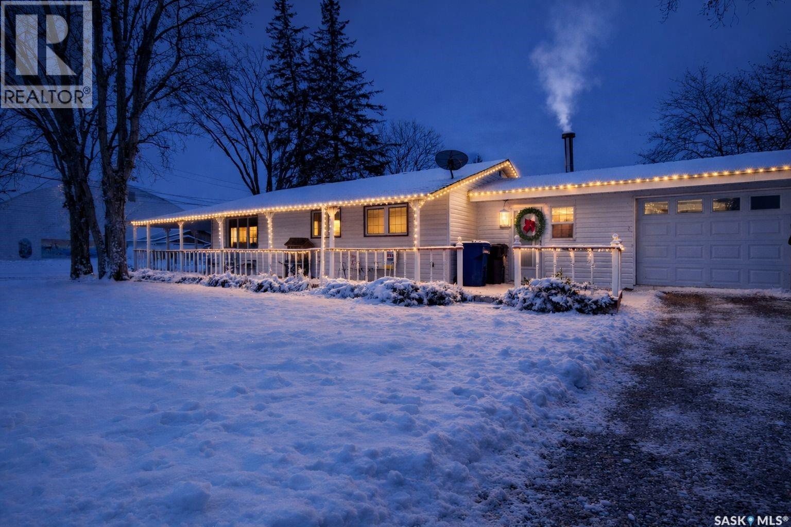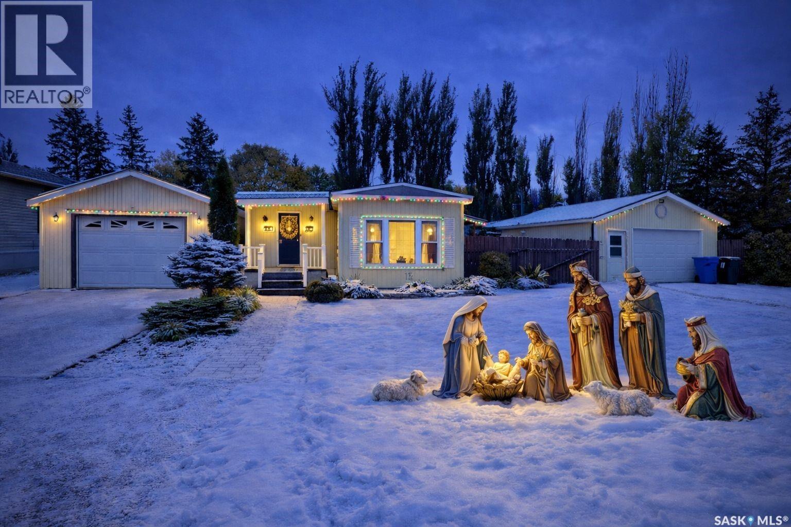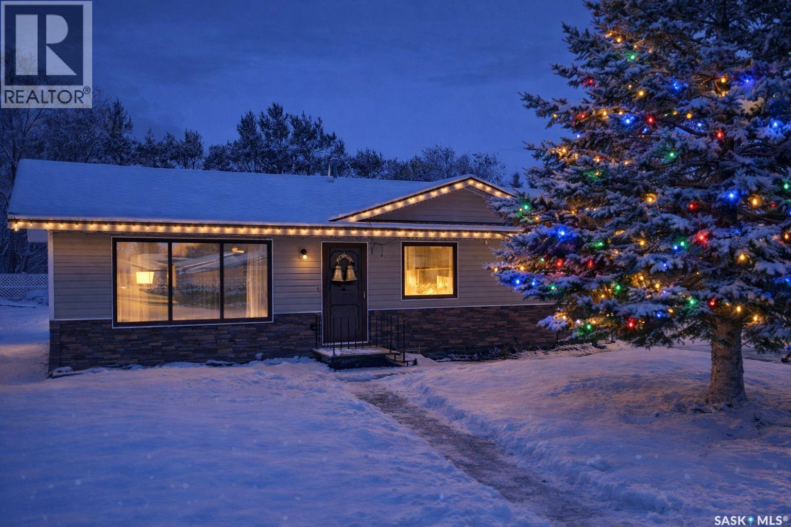Property Type
306 Meadow Ridge Drive
Candle Lake, Saskatchewan
Private & secluded with the Ultimate Garage!!! This well-crafted bungalow provides a calm, secluded escape from everyday noise. Located on 1.32acre landscaped yard, this home offers 3 bedrooms, a full bathroom, and an impressive 36' x 40' triple attached garage. The home has an open floor plan with a well thought out kitchen featuring, quartz counter tops, soft close cabinets, gas range, and large pantry. Large windows flood the spacious living and dining room with an abundance of natural light. The stunning living room boasts a wood fireplace with a stone backdrop, complemented by a vaulted pine ceiling. Two additional nice sized bedrooms & fresh 4pc bathroom. The generously sized master bedroom features a convenient walk-through closet leading to a private 3-piece ensuite. Main floor laundry and mudroom. The stunning garage, completed in 2022, spans an impressive 36'X40' and boasts a hutch bed perfect for hosting extra company, 2-piece bathroom, wood fireplace, bar table & chairs, fridge, and counter area-all heated by a Natural Gas furnace. Finished with vinyl plank flooring throughout, a sleek black metal ceiling, and pine finishing touches, it epitomizes the ultimate man cave experience. Other notable features include: turn-Key, video surveillance, a delightful outdoor space complete with sheds, fenced garden area, an awesome outside bar, with roll up door, cover deck area & quartz bar table all with access to fire pit area with ample firewood, 2 electrified RV sites for company, a covered deck, central air-conditioning, 2X1100 gallon water tanks, 1400gallon septic and a gated driveway ensuring security and privacy. Explore hiking trails, go wildlife watching, or simply unwind in the tranquility of the forest. Don't miss out on this incredible opportunity to own a piece of Candle Lake paradise. (id:41462)
3 Bedroom
3 Bathroom
1,190 ft2
Exp Realty
105 3rd Avenue E
Blaine Lake, Saskatchewan
Cute and affordable starter home or revenue property in the welcoming town of Blaine Lake. This 1 bed (formerly 2) bedroom home offers a functional layout with lots of potential for the right buyer. The hardwood floors add warmth and would look amazing if refinished. This home does need some TLC but it's a great opportunity to add value and build equity. The single detached garage provides extra storage or parking. (id:41462)
1 Bedroom
1 Bathroom
792 ft2
Trcg The Realty Consultants Group
1709 E Avenue N
Saskatoon, Saskatchewan
Fully renovated bungalow with a large 1-bedroom self-contained basement suite in the heart of Mayfair, ideally situated close to schools, parks, and amenities. This charming home features 3 bedrooms, 2 bathrooms, and a double-car garage, with beautiful curb appeal and spacious main floor boasting high ceilings, half open-concept layout, bright living room with wood-burning fireplace and large windows, and modern kitchen and dining area with brand-new cabinets, island, countertops, tile backsplash, sink, and stainless steel appliances. New vinyl plank flooring runs throughout the main level, which includes two generously sized bedrooms and a brand-new 4-piece bathroom. The fully developed basement has a separate entrance and offers spacious living area, kitchen and dining space with new cabinets, countertops, and tile backsplash, one spacious bedroom with double closets, a 3-piece bathroom, and a utility room with a second set of laundry. The backyard is generous and landscaped with brick patio, firepit, and mature trees. Extensive upgrades throughout the property include new PVC windows, shingles, furnace and water heater, insulation, flooring, ceiling, paint, cupboards, cabinets, light fixtures, both kitchens and bathrooms, appliances, and upgraded electrical. Additional features include an oversized two-car garage with extra parking and back-alley access on a large 50-foot-wide R2 double lot. This unique turnkey property is ideal for first-time homebuyers or investors, with potential rental income of approximately $1,400–$1,600/month for the main floor and $800–$1000/month for the basement suite, and it truly shows like new. (id:41462)
3 Bedroom
2 Bathroom
800 ft2
Royal LePage Varsity
836 Keith Street
Moose Jaw, Saskatchewan
Attention first-time buyers and investors! This home offers a fantastic opportunity with a basement kitchen and separate access—perfect for added flexibility or potential income. Step in through the front door and you’re welcomed by a bright, south-facing living room. Down the hall are two spacious bedrooms and a 4-piece bathroom. The main-floor kitchen is well maintained, featuring classic oak cabinetry and a functional layout ideal for everyday family meals. Downstairs, you’ll find one additional bedroom, a bathroom, laundry and utility area, plus a comfortable living room and kitchen space, creating a versatile lower level with great potential. This one won’t last long—call your agent to book a showing today! (id:41462)
3 Bedroom
2 Bathroom
862 ft2
Global Direct Realty Inc.
114 Jubilee Crescent
Canora, Saskatchewan
Welcome to this solid 1,004 sq.ft. bungalow offering space, flexibility, and a convenient location. The main floor features two bedrooms plus an additional office space currently used as a nursery, along with a 4-piece bathroom. Enjoy a spacious living room filled with natural light from a large front window, seamlessly open to the kitchen and dining area. The kitchen offers ample cupboard and counter space, perfect for everyday living and entertaining. The main floor bathroom has been recently renovated within the last two years and is generously sized, featuring a relaxing deep corner tub and a separate standing shower. The basement is partially finished and adds excellent value with a bedroom, 3-piece bathroom, and a recreational room. With its layout, the basement has the potential to be converted into a rental suite for additional income. Outside, you’ll appreciate the oversized single attached garage that may appear to be a double, but it is a single with a convenient breezeway providing direct access to the backyard. Part of the yard is fenced, with more yard that extends beyond the fence line, providing extra outdoor space and room to park recreational vehicles or toys. Ideally located close to downtown, the hospital, and the high school, this home offers both comfort and convenience. A fantastic opportunity for families, investors, or anyone seeking flexible living space in a central location. Taxes for 2025 are $2,121. (id:41462)
3 Bedroom
2 Bathroom
1,004 ft2
RE/MAX Blue Chip Realty
294 Wellington Drive
Moose Jaw, Saskatchewan
This innovatively designed four-bedroom bi-level with a double attached garage offers outstanding street appeal and a well-planned layout. An inviting tiled entry leads to vaulted ceilings over the main living area and stairwell, creating a bright, open feel. The open-concept living and dining spaces feature arched windows and hardwood floors, while the kitchen offers ample cabinetry, a wine rack, and a functional island—ideal for everyday living and entertaining. Two bedrooms and a four-piece bath complete the main level. The private primary suite occupies its own level and includes a walk-in closet and ensuite. All bathrooms feature in-floor heating for added comfort. The fully developed lower level provides a spacious family room, a flexible area suitable for a small bedroom or office, a three-piece bath, a generous fourth bedroom, and laundry/utility space. Newer garden doors off the dining area lead to a two-level deck overlooking a turfed and zero-scaped backyard—perfect for low-maintenance living. Additional features include central air conditioning, a gas fireplace, underground sprinklers, and low-maintenance landscaping. (id:41462)
4 Bedroom
3 Bathroom
1,272 ft2
Global Direct Realty Inc.
317 Riedel Avenue E
Langenburg, Saskatchewan
A Rare Find for Comfortable, Long-Term Living. It’s not often that single-level homes like this hit the market in Langenburg—especially ones that have been so thoughtfully maintained and upgraded. 317 Riedel Avenue E offers the kind of comfort, convenience, and quality that make it an ideal long-term home, particularly for those looking to age in place with ease and independence. This home has been extensively cared for by its current owner, with major improvements made to both functionality and comfort. Electrical outlets and switches have been updated throughout, new bathroom fans installed, and in 2024, a brand-new high-efficiency furnace and central air system were added—ensuring year-round comfort, no matter the season. The kitchen shines with stainless steel appliances, including a newly added dishwasher, while the laundry area features a newer washer and dryer set. Additional touches, from fresh paint to updated register covers, show pride of ownership in every corner. Inside, the layout is smart and spacious. The open-concept living area connects seamlessly with the kitchen and dining space, making entertaining or day-to-day living feel easy and welcoming. With three bedrooms and two bathrooms, there’s plenty of room for guests or hobbies. The primary bedroom offers generous closet space and a private 4-piece ensuite. Bonus: a laundry room closet was once a 2-piece bathroom and could easily be converted back if desired. Step outside to a lovingly maintained yard and recently built rear deck—perfect for enjoying your morning coffee or relaxing in the evenings. Located within walking distance to both the school and community water park, this is a peaceful yet connected spot to call home. Whether you're downsizing or planning ahead, 317 Riedel Avenue E is a property that offers both practicality and peace of mind. Your next chapter starts here. (id:41462)
3 Bedroom
2 Bathroom
1,216 ft2
RE/MAX Blue Chip Realty
311 Riedel Avenue E
Langenburg, Saskatchewan
311 Riedel Avenue E, Langenburg – Easy Living in a Home That Grows With You. Whether you’re a first-time home buyer, looking for a family-friendly layout, or ready to downsize without compromise, this well-kept modular home offers the comfort, convenience, and flexibility you need—all nestled in the heart of Langenburg. With three bedrooms and two full bathrooms, including a spacious 5-piece ensuite in the private primary suite, the layout is designed for both privacy and togetherness. The bright, open-concept kitchen and living room create a welcoming central hub, with two additional bedrooms tucked away on the opposite side of the home—ideal for children, guests, or a home office. Step outside to a large, beautifully maintained deck that spans nearly the length of the home, offering the perfect spot to host family barbecues, sip your morning coffee in peace, or unwind after a long day. The yard offers just the right amount of green space for gardening, play, or simply soaking in the small-town charm. Located within walking distance to the school, local parks, and downtown Langenburg, this home blends lifestyle and location in one tidy package. With central air, an updated furnace and water heater, and low-maintenance, single-level living, 311 Riedel Avenue E is ready for you to move in and make it your own. (id:41462)
3 Bedroom
2 Bathroom
1,216 ft2
RE/MAX Blue Chip Realty
205 Main Street
Gerald, Saskatchewan
Discover the ease of single-level living in this sturdy home, thoughtfully expanded with a healthy addition that provides the flexibility of an extra living space or an additional bedroom. Set on just under an acre, this property offers room to stretch out without the upkeep of a large farmyard. The oversized tandem garage provides plenty of space for vehicles, tools, or hobbies, while the fenced zone is perfect for keeping your pets safe and happy. Location is everything—and this home is ideally situated with close proximity to Mosaic and Nutrien, making it a convenient choice for those working in or around Esterhazy. All of this comes at a price point that won’t break the bank, making it a perfect opportunity for first-time buyers, downsizers, or anyone looking for an affordable property with extra space. Schedule your showing today and see the potential for yourself! (id:41462)
3 Bedroom
1 Bathroom
1,470 ft2
RE/MAX Blue Chip Realty
119 Raikes Street
Churchbridge, Saskatchewan
Situated directly across the street from the daycare, K-12 school, and arena, and just steps away from the community pool, this property is perfectly positioned for family living and convenience. This 2 bedroom, 1 bathroom home is wheelchair-friendly and offers an attached insulated one-car garage with direct entry. Inside, the bright kitchen boasts an abundance of counter and cupboard space, while the layout features main floor laundry for easy living. The cozy wood stove adds warmth and charm, and the updated 200-amp electrical panel provides peace of mind. Though the basement is for storage only, it’s a practical bonus for seasonal items and extras. Step outside to discover a fully fenced backyard—a private retreat complete with a hot tub to unwind in at the end of the day. You will love the spacious partial wrap-around deck, providing the perfect spot to enjoy both morning sunrises and evening shade. This property combines everyday function with unbeatable location, making it a fantastic opportunity for its next owners. (id:41462)
2 Bedroom
1 Bathroom
1,084 ft2
RE/MAX Blue Chip Realty
237 Cottonwood Crescent
Churchbridge, Saskatchewan
Welcome to Your Dream Home on Cottonwood Crescent! Step into a one-of-a-kind property in Churchbridge, Saskatchewan, where meticulous design meets unmatched comfort. With three spacious bedrooms, the primary suite is elegantly appointed with dual patio doors, creating a graceful entry. The bathroom is a serene retreat, boasting high-end finishes and infloor heat, ensuring comfort year-round. The heart of the home is the gourmet kitchen, featuring stone countertops, a double oven, and a uniquely designed sink, perfect for culinary enthusiasts. Two inviting living rooms offer flexible spaces—one cozy and intimate, the other ideal for larger gatherings. A see-through natural gas fireplace elegantly connects the living room, dining area, and kitchen, adding warmth and charm. Outside, you’ll find your own private oasis: a hot tub nestled in a secluded gazebo, a fully fenced yard, and a covered deck with natural gas BBQ hookups, perfect for entertaining. Additional highlights include two garages, a heated studio space for business or creative endeavors, and whole-house reverse osmosis for pristine drinking water. With energy-efficient PVC windows and a tankless water heater, this home perfectly balances style and modern convenience. Don’t miss your chance to make this exceptional property your own! (id:41462)
3 Bedroom
1 Bathroom
1,703 ft2
RE/MAX Blue Chip Realty
221 River Heights Drive
Langenburg, Saskatchewan
Welcome to a home that’s as charming as it is practical! This four-bedroom, two-bath gem on the southwest edge of Langenburg is all about family living with a fun, trendy twist. Situated just a quick bike ride from the town’s baseball diamonds and right across from a children’s playground, the location is perfect for active families. Step inside and you’ll notice the curb appeal right away: not just updated shingles, but also fresh siding and a tasteful rock imitation accent on the front that gives this home its extra flair. Most windows are upgraded to PVC, ensuring energy efficiency, and the attached single garage offers direct access for ultimate convenience. On the main floor, you’ll find three bedrooms—one currently serving as a laundry room, but easily converted back to a bedroom if needed. Downstairs is your open canvas, featuring a fourth bedroom, a second bathroom, a high-efficiency furnace, central air conditioning, an updated water heater, a spacious cold storage room, and even a basement workshop for any woodworking enthusiasts. But what truly sets this property apart is its history of single-family ownership. Lovingly maintained by its original owners, this home radiates pride of ownership in every nook and cranny. If you’re looking for a well-loved family property with modern comfort, trendy curb appeal, and a great location, 221 River Heights Drive is ready to welcome you home (id:41462)
4 Bedroom
2 Bathroom
1,062 ft2
RE/MAX Blue Chip Realty



