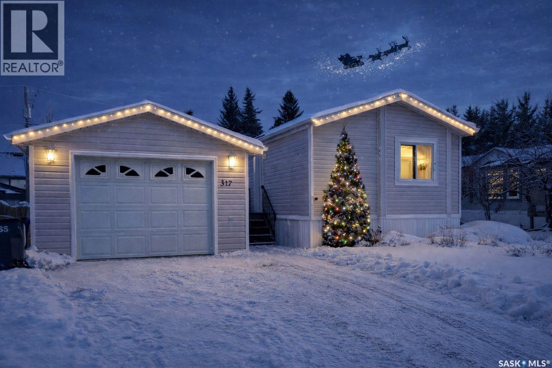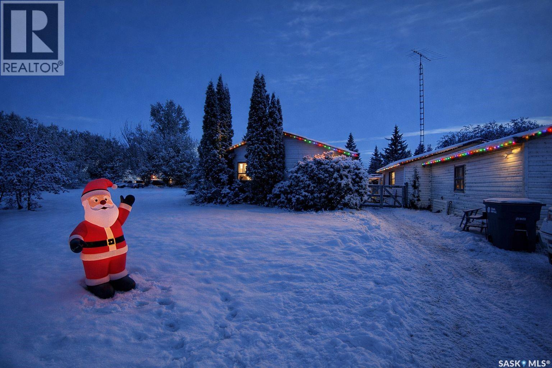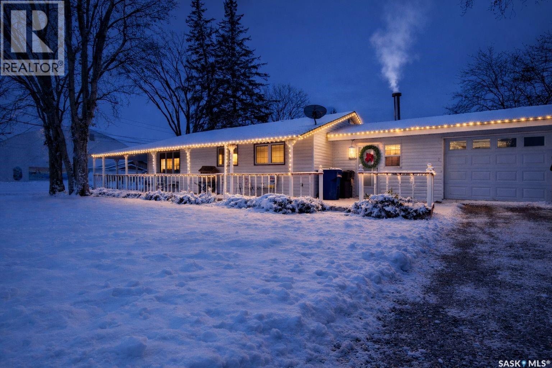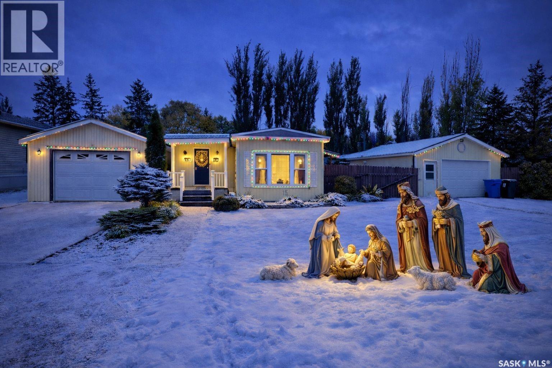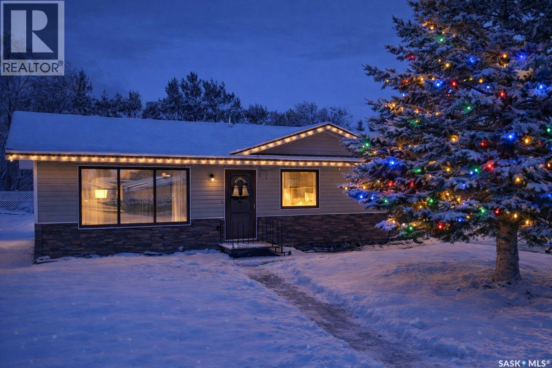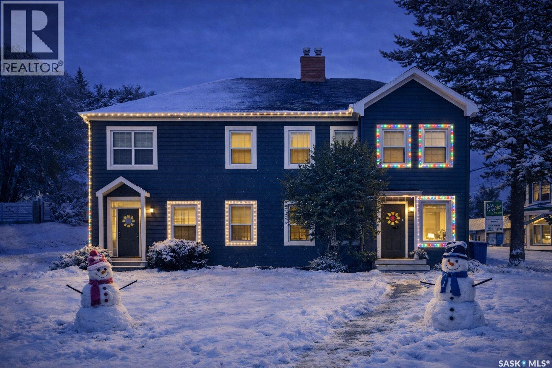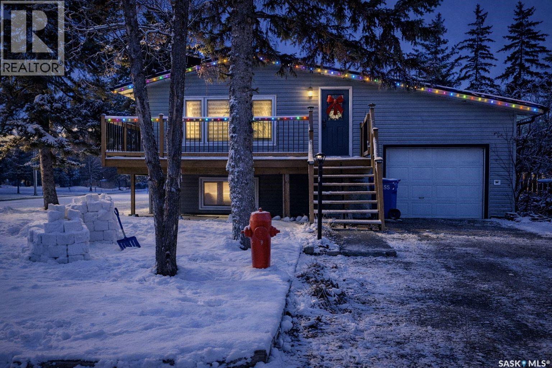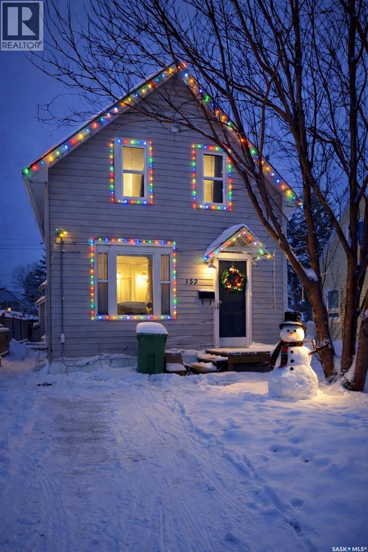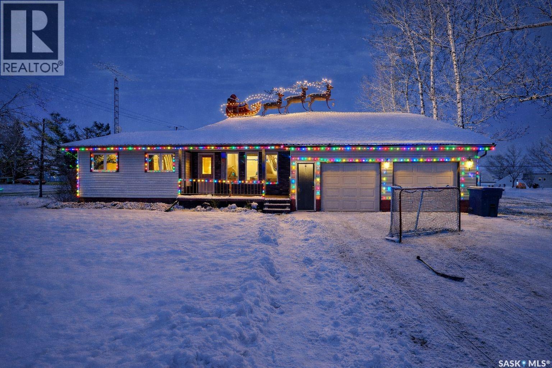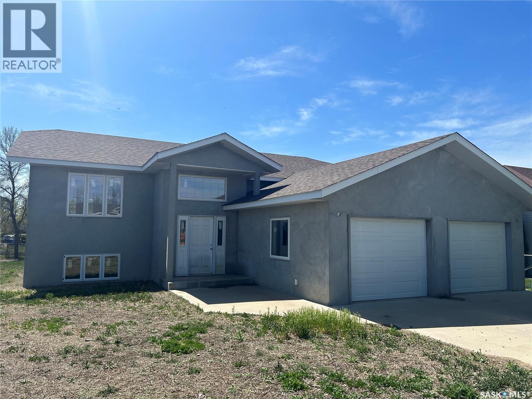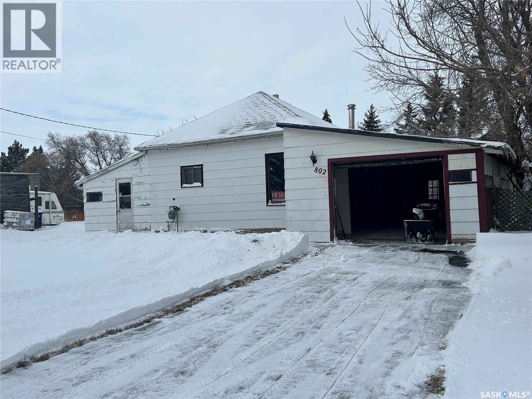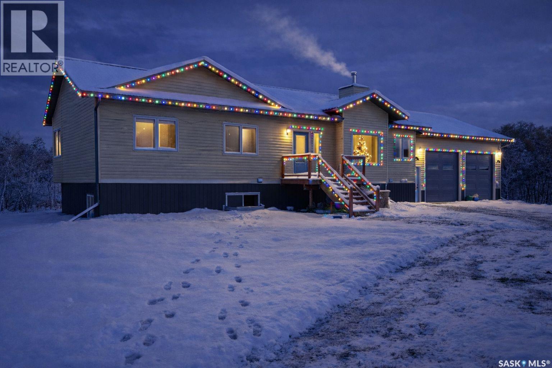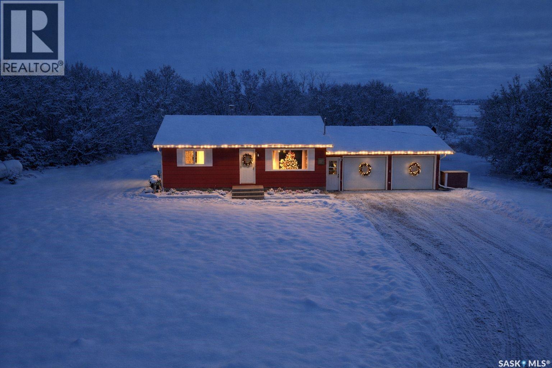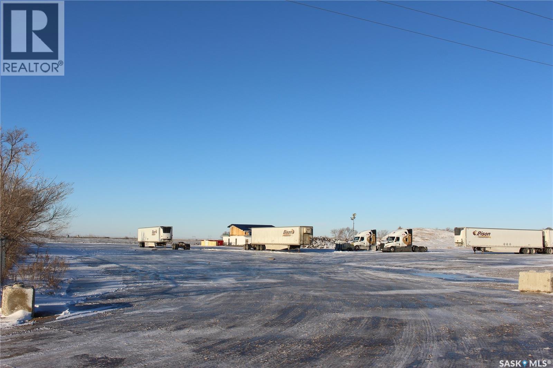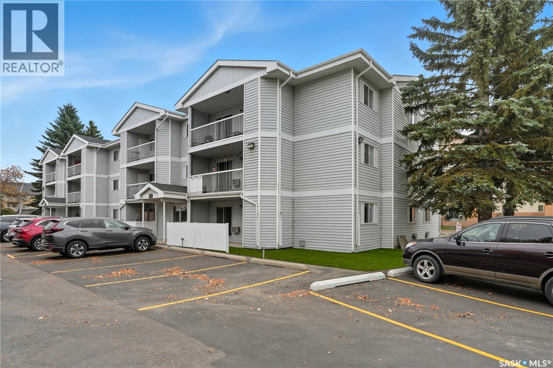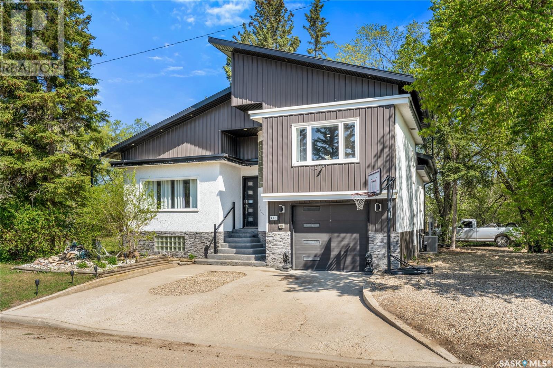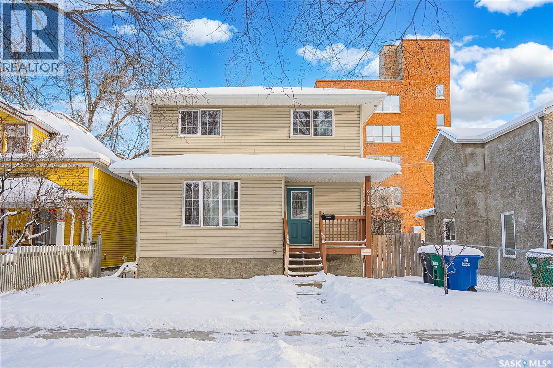Property Type
317 Riedel Avenue E
Langenburg, Saskatchewan
A Rare Find for Comfortable, Long-Term Living. It’s not often that single-level homes like this hit the market in Langenburg—especially ones that have been so thoughtfully maintained and upgraded. 317 Riedel Avenue E offers the kind of comfort, convenience, and quality that make it an ideal long-term home, particularly for those looking to age in place with ease and independence. This home has been extensively cared for by its current owner, with major improvements made to both functionality and comfort. Electrical outlets and switches have been updated throughout, new bathroom fans installed, and in 2024, a brand-new high-efficiency furnace and central air system were added—ensuring year-round comfort, no matter the season. The kitchen shines with stainless steel appliances, including a newly added dishwasher, while the laundry area features a newer washer and dryer set. Additional touches, from fresh paint to updated register covers, show pride of ownership in every corner. Inside, the layout is smart and spacious. The open-concept living area connects seamlessly with the kitchen and dining space, making entertaining or day-to-day living feel easy and welcoming. With three bedrooms and two bathrooms, there’s plenty of room for guests or hobbies. The primary bedroom offers generous closet space and a private 4-piece ensuite. Bonus: a laundry room closet was once a 2-piece bathroom and could easily be converted back if desired. Step outside to a lovingly maintained yard and recently built rear deck—perfect for enjoying your morning coffee or relaxing in the evenings. Located within walking distance to both the school and community water park, this is a peaceful yet connected spot to call home. Whether you're downsizing or planning ahead, 317 Riedel Avenue E is a property that offers both practicality and peace of mind. Your next chapter starts here. (id:41462)
3 Bedroom
2 Bathroom
1,216 ft2
RE/MAX Blue Chip Realty
311 Riedel Avenue E
Langenburg, Saskatchewan
311 Riedel Avenue E, Langenburg – Easy Living in a Home That Grows With You. Whether you’re a first-time home buyer, looking for a family-friendly layout, or ready to downsize without compromise, this well-kept modular home offers the comfort, convenience, and flexibility you need—all nestled in the heart of Langenburg. With three bedrooms and two full bathrooms, including a spacious 5-piece ensuite in the private primary suite, the layout is designed for both privacy and togetherness. The bright, open-concept kitchen and living room create a welcoming central hub, with two additional bedrooms tucked away on the opposite side of the home—ideal for children, guests, or a home office. Step outside to a large, beautifully maintained deck that spans nearly the length of the home, offering the perfect spot to host family barbecues, sip your morning coffee in peace, or unwind after a long day. The yard offers just the right amount of green space for gardening, play, or simply soaking in the small-town charm. Located within walking distance to the school, local parks, and downtown Langenburg, this home blends lifestyle and location in one tidy package. With central air, an updated furnace and water heater, and low-maintenance, single-level living, 311 Riedel Avenue E is ready for you to move in and make it your own. (id:41462)
3 Bedroom
2 Bathroom
1,216 ft2
RE/MAX Blue Chip Realty
205 Main Street
Gerald, Saskatchewan
Discover the ease of single-level living in this sturdy home, thoughtfully expanded with a healthy addition that provides the flexibility of an extra living space or an additional bedroom. Set on just under an acre, this property offers room to stretch out without the upkeep of a large farmyard. The oversized tandem garage provides plenty of space for vehicles, tools, or hobbies, while the fenced zone is perfect for keeping your pets safe and happy. Location is everything—and this home is ideally situated with close proximity to Mosaic and Nutrien, making it a convenient choice for those working in or around Esterhazy. All of this comes at a price point that won’t break the bank, making it a perfect opportunity for first-time buyers, downsizers, or anyone looking for an affordable property with extra space. Schedule your showing today and see the potential for yourself! (id:41462)
3 Bedroom
1 Bathroom
1,470 ft2
RE/MAX Blue Chip Realty
119 Raikes Street
Churchbridge, Saskatchewan
Situated directly across the street from the daycare, K-12 school, and arena, and just steps away from the community pool, this property is perfectly positioned for family living and convenience. This 2 bedroom, 1 bathroom home is wheelchair-friendly and offers an attached insulated one-car garage with direct entry. Inside, the bright kitchen boasts an abundance of counter and cupboard space, while the layout features main floor laundry for easy living. The cozy wood stove adds warmth and charm, and the updated 200-amp electrical panel provides peace of mind. Though the basement is for storage only, it’s a practical bonus for seasonal items and extras. Step outside to discover a fully fenced backyard—a private retreat complete with a hot tub to unwind in at the end of the day. You will love the spacious partial wrap-around deck, providing the perfect spot to enjoy both morning sunrises and evening shade. This property combines everyday function with unbeatable location, making it a fantastic opportunity for its next owners. (id:41462)
2 Bedroom
1 Bathroom
1,084 ft2
RE/MAX Blue Chip Realty
237 Cottonwood Crescent
Churchbridge, Saskatchewan
Welcome to Your Dream Home on Cottonwood Crescent! Step into a one-of-a-kind property in Churchbridge, Saskatchewan, where meticulous design meets unmatched comfort. With three spacious bedrooms, the primary suite is elegantly appointed with dual patio doors, creating a graceful entry. The bathroom is a serene retreat, boasting high-end finishes and infloor heat, ensuring comfort year-round. The heart of the home is the gourmet kitchen, featuring stone countertops, a double oven, and a uniquely designed sink, perfect for culinary enthusiasts. Two inviting living rooms offer flexible spaces—one cozy and intimate, the other ideal for larger gatherings. A see-through natural gas fireplace elegantly connects the living room, dining area, and kitchen, adding warmth and charm. Outside, you’ll find your own private oasis: a hot tub nestled in a secluded gazebo, a fully fenced yard, and a covered deck with natural gas BBQ hookups, perfect for entertaining. Additional highlights include two garages, a heated studio space for business or creative endeavors, and whole-house reverse osmosis for pristine drinking water. With energy-efficient PVC windows and a tankless water heater, this home perfectly balances style and modern convenience. Don’t miss your chance to make this exceptional property your own! (id:41462)
3 Bedroom
1 Bathroom
1,703 ft2
RE/MAX Blue Chip Realty
221 River Heights Drive
Langenburg, Saskatchewan
Welcome to a home that’s as charming as it is practical! This four-bedroom, two-bath gem on the southwest edge of Langenburg is all about family living with a fun, trendy twist. Situated just a quick bike ride from the town’s baseball diamonds and right across from a children’s playground, the location is perfect for active families. Step inside and you’ll notice the curb appeal right away: not just updated shingles, but also fresh siding and a tasteful rock imitation accent on the front that gives this home its extra flair. Most windows are upgraded to PVC, ensuring energy efficiency, and the attached single garage offers direct access for ultimate convenience. On the main floor, you’ll find three bedrooms—one currently serving as a laundry room, but easily converted back to a bedroom if needed. Downstairs is your open canvas, featuring a fourth bedroom, a second bathroom, a high-efficiency furnace, central air conditioning, an updated water heater, a spacious cold storage room, and even a basement workshop for any woodworking enthusiasts. But what truly sets this property apart is its history of single-family ownership. Lovingly maintained by its original owners, this home radiates pride of ownership in every nook and cranny. If you’re looking for a well-loved family property with modern comfort, trendy curb appeal, and a great location, 221 River Heights Drive is ready to welcome you home (id:41462)
4 Bedroom
2 Bathroom
1,062 ft2
RE/MAX Blue Chip Realty
A & B 422 St Mary Street
Esterhazy, Saskatchewan
What an incredible opportunity to own a beautifully designed home with the added advantage of income potential from the adjoining, identical property. 422 St. Marys Street in Esterhazy is a thoughtfully crafted duplex offering approximately 1,200 sq ft per side, with a layout that delivers both comfort and practicality. The upper level of each unit features three generous bedrooms, a spacious linen closet, and an impressive oversized bathroom complete with a pocket lavatory and dual sinks—an ideal setup for busy households. The main floor welcomes you with an open-concept design highlighted by rich laminate flooring, crisp white cabinetry, a cozy natural gas fireplace, and a charming dining area perfect for everyday living. A convenient two-piece powder room completes the main level. Downstairs, each basement is ready for the next owner to add personal finishing touches. The current layout includes a simple three-piece bathroom, a dedicated storage room, and a large den that could function in a variety of ways. Quality construction and thoughtful planning are evident throughout, with features such as composite siding, ICF foundation, 200-amp electrical service, high-efficiency furnaces, separate utilities, private insulated garages, independent decks, and ample parking. Located within walking distance to downtown and essential amenities, this property stands out as a rare offering in Esterhazy. Each side is individually titled, though the seller prefers a package sale. For investors, both sides have reliable tenants and a strong rental history. For buyers seeking a primary residence with income potential, this type of property may be purchased with as little as 5% down—an advantage not typically available when acquiring a stand-alone rental, which often requires 20% or more. A unique opportunity like this is truly hard to find. (id:41462)
6 Bedroom
6 Bathroom
2,436 ft2
RE/MAX Blue Chip Realty
103 Cottonwood Crescent
Churchbridge, Saskatchewan
Welcome to 103 Cottonwood Crescent, a home that blends a touch of its duplex past with all the warmth of a modern family retreat. Nestled in the welcoming community of Churchbridge, this raised bungalow invites you into a space brimming with possibilities. Once upon a time, it was indeed a duplex, and you can still sense that flexible spirit: a welcoming front entrance for the upstairs and a convenient side entrance for the lower level. Inside, you’ll find a layout that just loves letting the sunshine in. Thanks to those large basement windows, the lower level feels anything but basement-like—more like a bright bonus space ready for your imagination. Upstairs offers three cozy bedrooms and a bath, while downstairs you’ll find two more bedrooms, another bath, and a fun bar area that once served as a kitchen—easy to convert back if you’d like. Step outside to enjoy your oversized east-facing front deck, perfect for morning coffee. Out back, a covered patio offers a shady retreat for summer evenings. The yard is cleverly split: one half fully fenced to keep pets and kiddos secure, and the other half open for parking an RV or creating a second yard space. With a single-car attached garage and plenty of personality, this home is ready for its next chapter—and yours. Come see how 103 Cottonwood Crescent can be the perfect fit for your story! (id:41462)
5 Bedroom
2 Bathroom
960 ft2
RE/MAX Blue Chip Realty
152 Sixth Avenue N
Yorkton, Saskatchewan
Welcome to 152 6th Avenue North—a charming character home steps from downtown and full of thoughtful updates blended with original details you’ll love. From the moment you walk in, the home feels inviting, with updated linoleum guiding you from the front entry into a bright kitchen featuring refreshed laminate countertops. The connected dining and living rooms offer a cozy, everyday gathering space, accented by laminate flooring and original millwork that brings timeless warmth to the main floor. Upstairs, you’ll find two comfortable bedrooms, including a primary suite with its own spacious sitting room—an ideal spot for a reading nook, nursery space, home office, or simply a quiet retreat. Original doors and hardware add an extra layer of charm throughout the home. The bathroom has seen a simple renovation, keeping the space fresh and functional for modern living. The basement offers a high-efficiency furnace and a newly updated water heater (Nov 2024), giving the next owner peace of mind for years to come. Outside, enjoy vinyl siding, a detached single-car garage off the alley, and a partially fenced yard that could easily be fully enclosed with very little effort or cost. If you’ve been searching for an affordable home with character, updates, walkability, and room to make your own, this property is ready to welcome its next chapter. Schedule your viewing today! (id:41462)
2 Bedroom
1 Bathroom
1,036 ft2
RE/MAX Blue Chip Realty
304 March Avenue E
Langenburg, Saskatchewan
Welcome to 304 March Avenue E in Langenburg, where comfort, space, and a great location come together to create the perfect family home. With five bedrooms, two bathrooms, and a layout that works for any stage of life, this home is ready for you to move in and make it your own. Need a big garage? You’ve found it. The oversized two-car garage easily fits both vehicles—including your truck—and still has room for all your gear. The large double concrete driveway isn’t just for parking; it’s the ultimate road hockey zone. But don’t worry, you won’t have to use it year-round because the arena is just a short walk away. Step inside to a bright and open-concept living and dining area, where natural light pours in, making the space feel welcoming and airy. If you’ve been dreaming of a bigger kitchen, this layout gives you the flexibility to expand. The dining room leads to a spacious deck, the perfect spot for morning coffee, BBQs, or simply unwinding while overlooking the backyard. The main floor offers three good-sized bedrooms with updated windows throughout. Downstairs, the possibilities are endless—a huge rec room for movie nights or game days, two additional bedrooms, a second bathroom, and plenty of storage space for all the extras. With a low-maintenance metal roof, a cozy front deck, and a prime location on a quiet street, this home offers the perfect balance of relaxation and activity. If you’re looking for a home that’s functional, family-friendly, and full of possibilities, this one is a must-see. Book your showing today! (id:41462)
5 Bedroom
2 Bathroom
1,217 ft2
RE/MAX Blue Chip Realty
117 Carson Bay
Lampman, Saskatchewan
Welcome to this unique opportunity that is 117 Carson Bay in Lampman. Dreamed of owing a new home, but the cost is just too high? Check out this great 1430 Sq.ft Unfinished Raised Bungalow on quiet Bay in the great town of Lampman. All the bones to the home are completed. Exterior is scratch coated and ready for stucco, all interior walls are framed and windows and doors are all installed. Current layout features large porch off entrance with direct access to large attached double garage, huge open kitchen/living area with pantry. 3 bedrooms and 2 baths round out the main floor. Upon entering the basement also accessed from porch, you will find a large family/recreation room, 2 more bedrooms and another bath as well as large utility room. All plumbing, gas and power are to to the house and there is a 200 amp panel installed. Gas is just to the exterior of home and all basement plumbing is roughed in. (id:41462)
5 Bedroom
3 Bathroom
1,430 ft2
Indian Head Realty Corp.
802 Athabaska Avenue
Grenfell, Saskatchewan
Price drastically lower. Check out this cute little fixer upper located on a huge lot backing a field. House has all the bones and needs someone to give it a little TLC. Features include kitchen, living room area 1 bedroom and bath on main floor. Laundry, small sitting area and storage downstairs. A 1 car attached garage and sheds are also with the property. The extra large lot features many trees providing lots of privacy. Fix it up or tear it down and build your dream home. (id:41462)
1 Bedroom
1 Bathroom
632 ft2
Indian Head Realty Corp.
Natures Edge Acres - Rm Of Fertile Belt
Fertile Belt Rm No. 183, Saskatchewan
At Natures Edge Acres, nature and new construction come together in a way rarely seen in SE Saskatchewan. Tucked behind a mature shelterbelt where deer and songbirds wander, this 2022 custom build delivers more than 3,000 sqft. of exceptional living space—a chance to own a true countryside original without the wait of building. Designed from the ground up with family and entertaining in mind, the home offers 5 bedrooms and 4 bathrooms, plus a surprise you’ll be talking about long after the showing: a 6th bedroom with a built-in slide right at the heart of the house. Whether it’s kids at play or simply hauling heavy bags downstairs, the slide turns everyday tasks into something fun. The main living area wows from the moment you walk in. Vaulted ceilings and wall-to-wall windows capture prairie light from sunrise to those legendary Saskatchewan sunsets. A dramatic floor-to-vault river rock fireplace anchors the space—beautiful to look at and practical too, with settings that keep the home warm even if the power goes out. The chef’s kitchen is ready for gatherings big or small, complete with a generous prep island, deep dovetailed pot drawers, and soft-close cabinetry. The sink frames tranquil eastern views while the west-facing picture window serves up nightly sunset shows. Built with modern efficiency in mind, the home features geothermal heating and cooling, weeping tile, excellent insulation, and spa-style ensuite showers. The electrical wiring has been thoughtfully planned—“overbuilt,” as the owners like to say—so you’re ready for anything from a future basement bar with toe-kick lighting to advanced tech upgrades. Outside, the unfinished garage is already set up for big projects with a welder plug, 30-amp camper hookup, and doors tall enough for a lifted truck. Whether you’re after a family retreat, a place to host unforgettable gatherings, or simply room to breathe, this acreage offers a rare combination of new-home comfort and Saskatchewan’s natural beauty (id:41462)
6 Bedroom
4 Bathroom
1,578 ft2
RE/MAX Blue Chip Realty
Prairie Crest Acres - Rm Of Cana
Cana Rm No. 214, Saskatchewan
Welcome to Prairie Crest Acres—an 18.26-acre private sanctuary in the RM of Cana. With sweeping prairie views on three sides and a thoughtfully designed yard, this acreage offers peace, privacy, and the lifestyle you’ve been waiting for. Ideally located only 1 mile off hwy 9, 20 minutes east of Melville, and midway between Yorkton and Esterhazy, it blends country living with convenience. The open-concept main floor has been tastefully updated, designed for both comfort and functionality. Downstairs, the owners have invested in a superior water treatment system, ensuring fresh, clean water throughout the home—an upgrade that provides lasting value and peace of mind. Additional recent improvements include a high-efficiency propane furnace, a new water heater, and a propane heater in the two-car garage, all delivering reliable comfort year-round. Step outside and discover the true highlight: the yard. A covered gazebo and outdoor kitchen on the back deck create the perfect spot for family gatherings or quiet evenings, while a mature shelterbelt frames panoramic prairie views and softens the winds. Multiple sheds and a one-of-a-kind converted grain bin offer abundant storage or creative possibilities, and a fenced garden keeps your harvest safe from wildlife. Behind the scenes, extensive work on roads and drainage ensures smooth access and proper water flow. Selective clearing opens wide vistas while maintaining the property’s privacy. With no close neighbors and a yard designed for both beauty and practicality, Prairie Crest Acres is ready to welcome its next chapter. Whether you’re looking for your first acreage or a retirement haven, this property offers space, comfort, and the best of Saskatchewan living. Prairie Crest Acres is more than a home—it’s a lifestyle. Don’t miss the chance to make it your own. (id:41462)
2 Bedroom
1 Bathroom
832 ft2
RE/MAX Blue Chip Realty
135 6th Avenue
Osler, Saskatchewan
Excellent family home in quiet town of Osler. Nice street appeal in this 4 bed, 3 bath home with a 2 car attached garage. The main features 3 bedrooms including a primary bedroom with a 2 pc ensuite. The basement is fully finished with a large family room featuring a gas fireplace/stove. There is a 3 pc bath, a fourth bedroom and a large den/office with a closet. There is a large yard that is 160 feet deep with an impressive deck and gazebo, a large shed, additional covered storage and a detached garage measuring 16 x 24. The home is equipped with central air and central vac. The yard has a large garden and is completely fenced. Take a look at the 360 virtual tour for a better sense of what this home has to offer. (id:41462)
4 Bedroom
3 Bathroom
1,100 ft2
Royal LePage Saskatoon Real Estate
107 7th Street
Rosemount Rm No. 378, Saskatchewan
Located on the quiet outskirts of Cando, just 35 minutes from North Battleford, this versatile bungalow offers a rare opportunity to own a property with both residential and business appeal. Previously converted and operated as a daycare, the home is fully equipped to continue as a business or be easily transformed back into a private residence. Set on a fully fenced, mature lot with tasteful landscaping and established trees, the property enjoys exceptional privacy with no neighboring homes and open field views on one side. Conveniently situated kitty-corner to the local school, the location is ideal for families or childcare operations. The main floor features PVC windows throughout, a double driveway, one bedroom, and two spacious living rooms—one of which could be converted back into additional bedrooms. A fire suppression system is already in place, meeting daycare operational requirements. The partially developed basement provides ample storage space and added flexibility. Whether you’re looking for a turn-key opportunity or a home with room to customize, this property offers outstanding potential in a peaceful small-town setting. Call today to schedule your private tour. (id:41462)
1 Bedroom
1 Bathroom
1,040 ft2
Dream Realty Sk
2020 Norwood Avenue
Moose Jaw, Saskatchewan
An exceptional opportunity awaits with this expansive 7.5-acre property, offering unmatched versatility for industrial or commercial users. This strategically located lot features superior accessibility with dual-entry points on both the Southeast and Northeast sides, ensuring efficient traffic flow and ease of transport for heavy equipment. The owner is highly flexible and willing to accommodate a variety of needs, offering the land as a whole or demising it into smaller parcels to suit your specific footprint. Additionally, a large on-site shop is available; while not currently included in the base land lease, the owner is open to entertaining lease offers for this structure for a qualified tenant. Whether you require a massive laydown yard or a smaller, customized workspace, this multiple-option property provides the rare ability to tailor the space to your exact business requirements. (id:41462)
Royal LePage Next Level
107 309b Cree Crescent
Saskatoon, Saskatchewan
Great Condition 2-Bedroom Corner Unit on the Main Floor at 309B Cree Crescent! Enjoy the convenience of main-floor living in this excellent two-bedroom condo in Saskatoon's North End. With no stairs to climb, you get easy access—perfect for groceries, moving, and everyday life. The unit is in great condition and features updated flooring throughout. Its practical design seamlessly connects the kitchen and dining area to a comfortable living room. Step outside from the living room onto your patio space, which includes dedicated outside storage. The suite also boasts 2 good-sized bedrooms, a full bathroom, in-suite laundry (washer and dryer included), and comes with a convenient electrified parking stall. The location is ideal! You're within walking distance to Lawson Heights Mall, medical clinics, and restaurants, with all major transportation and shopping options nearby. This property offers fantastic value and is a must-see! Call today for your private showing. (id:41462)
2 Bedroom
1 Bathroom
850 ft2
Realty One Group Dynamic
25 Haultain Crescent
Regina, Saskatchewan
Welcome to 25 Haultain Cres. located in the desirable south end neighbourhood of Hillsdale. This 4 bed, 2 bath fully developed bungalow offers more than 2200 square feet of living space. Easy walking distance to LeBoldus and Campbell high schools, multiple parks, close to elementary schools and all south end amenities. Upgrades and improvements include exterior stucco, shingles, HE furnace, and outdoor patio deck. Open concept main floor features a lovely living room space. Kitchen offers white cabinetry, and a separate dining area with patio doors leading to the patio deck and backyard. Three generous size bedrooms and an updated 4 piece bath with custom cabinets complete the main level. Basement is developed with rec room, games area, additional bedroom/den (room currently used as bedrooms may not meet current legal egress requirements). Laundry/storage/ and utility room complete the lower level. Gorgeous spacious backyard offers a lovely deck with pergola. Excellent spot to enjoy the outdoors in the spring and summer entertaining family and friends. Added bonus is the kids play area - play structure is included, and there is lots of room for a trampoline! Double garage and driveway offer lots of off street parking. This home is a pleasure to show and is waiting for a new family to start making memories of their own! (id:41462)
4 Bedroom
2 Bathroom
1,176 ft2
Boyes Group Realty Inc.
401 1st Street Ne
Watson, Saskatchewan
This stunning three bedroom, three bathroom home in Watson on two lots has been completely redone and is ready for your family to move in! The open layout on the main floor features gleaming hardwood, a modern railing and a gorgeous kitchen. Newer stainless steel appliances, quartz countertops, solid oak modern finish bottom cupboards and a large pantry add to the luxurious feel of the bright kitchen. French doors lead to the large back deck perfect for entertaining. The 12’6 x 12’6 master bedroom has an en-suite with double sinks and an elaborate shower system. Downstairs is a cozy carpeted rec room with electric fireplace, bedroom, laundry room, storage room and another three piece bathroom. This home has upgraded all LED lighting, newer furnace and hot water tank and new roof installed in 2018. The garage is heated and has an automatic door opener. There’s nothing left to do but move in and enjoy with this beautiful home. Call today to view! (id:41462)
3 Bedroom
3 Bathroom
1,260 ft2
Century 21 Fusion - Humboldt
419 Royal Street
Regina, Saskatchewan
Welcome to 419 Royal St. in Regent Park! This semi-duplex offers 3 bedrooms and 2 bathrooms, with an inviting main floor featuring a modern kitchen, new fridge and dryer, and upgraded windows. The fully finished basement provides additional living space and a second bathroom, while outside you’ll enjoy a generous yard. With its functional layout, numerous updates, and great outdoor space, this home is perfect for first-time buyers or investors. (id:41462)
3 Bedroom
2 Bathroom
954 ft2
Boyes Group Realty Inc.
214 E Avenue N
Saskatoon, Saskatchewan
Spacious Family Home in Caswell Hill with Fully Developed Basement Presentation of Offers on Saturday December 27th, 2025 at 1pm. Welcome to this beautifully maintained and move-in-ready home nestled on a generous lot with plenty of room for a trampoline and a garage. Step into a bright and inviting main floor that opens into a good size living room and flows seamlessly into a spacious kitchen, complete with stainless steel appliances and a sun-filled south-facing window above the sink. The adjoining dining and living areas are bathed in natural light and feature elegant hardwood floors, with ample space for a large dining table and a coffee bar setup. Upstairs, you'll find a comfortable master bedroom with a private 2-piece ensuite and his-and-her closets, plus two additional bedrooms and a full 4-piece bathroom. The professionally developed basement offers large windows, plush carpeting, and a warm, welcoming atmosphere. Enjoy a versatile layout with a family room, den, additional bedroom area, laundry/utility space, and a spacious 3-piece bathroom. Outdoor features include: • Natural gas BBQ hookup • New central air installed in 2022 • Fire pit area for cozy evenings • Raised garden boxes for your green thumb • Two storage sheds • Fully fenced yard • Three off street car parking spaces with space for garage This home showcases pride of ownership throughout and is ready for you to move in and make it your own. A quick possession is possible. Presentation of offers Dec27th, 1pm As per the Seller’s direction, all offers will be presented on 12/27/2025 1:00PM. (id:41462)
3 Bedroom
4 Bathroom
1,307 ft2
Boyes Group Realty Inc.
203 218 Heath Avenue
Saskatoon, Saskatchewan
Welcome home to this bright and spacious 2-bedroom, 2-bath condo perfectly situated in highly desirable University Heights. Featuring an updated kitchen with an eat-up peninsula, stainless steel appliances, and tons of cabinetry, this unit delivers both style and function. The open-concept living and dining area is warmed by a gas-burning fireplace and highlighted by large south-facing windows that flood the space with natural light. Step outside to a covered balcony to enjoy the sunshine. Beautiful hardwood floors and freshly painted walls flow throughout the main living areas, adding warmth and continuity. The primary bedroom offers comfort and convenience with a large window, walk-in closet, and a 3-piece ensuite complete with a walk-in shower. The second bedroom is best suited for a twin bed and would make an excellent home office or creative space. Additional perks include in-suite laundry, a generous storage room, and access to an amenities room equipped with a kitchen and fireplace—perfect for hosting gatherings. Leave the car at home and enjoy a less-than-5-minute walk to groceries, restaurants, medical services, and more. Underground parking with extra storage and visitor parking complete this exceptional package. A fantastic opportunity to own in a prime location with everything right at your doorstep! (id:41462)
2 Bedroom
2 Bathroom
1,163 ft2
Boyes Group Realty Inc.
836 Keith Street
Moose Jaw, Saskatchewan
Attention first-time buyers and investors! This home offers a fantastic opportunity with a basement kitchen and separate access—perfect for added flexibility or potential income. Step in through the front door and you’re welcomed by a bright, south-facing living room. Down the hall are two spacious bedrooms and a 4-piece bathroom. The main-floor kitchen is well maintained, featuring classic oak cabinetry and a functional layout ideal for everyday family meals. Downstairs, you’ll find one additional bedroom, a bathroom, laundry and utility area, plus a comfortable living room and kitchen space, creating a versatile lower level with great potential. This one won’t last long—call your agent to book a showing today! (id:41462)
3 Bedroom
2 Bathroom
862 ft2
Global Direct Realty Inc.



