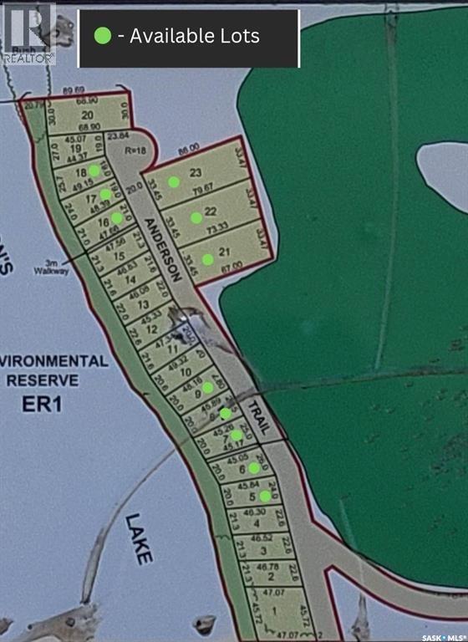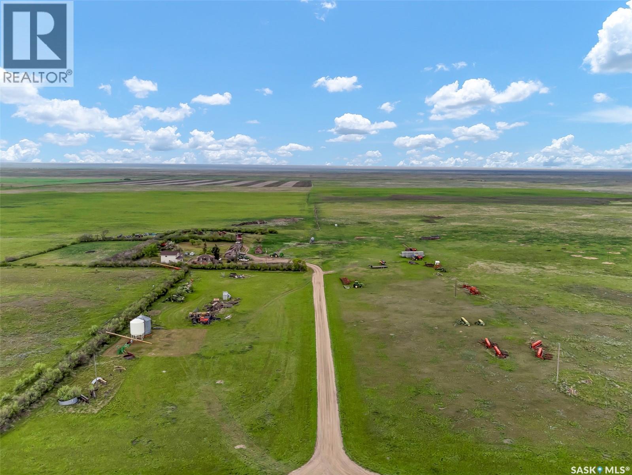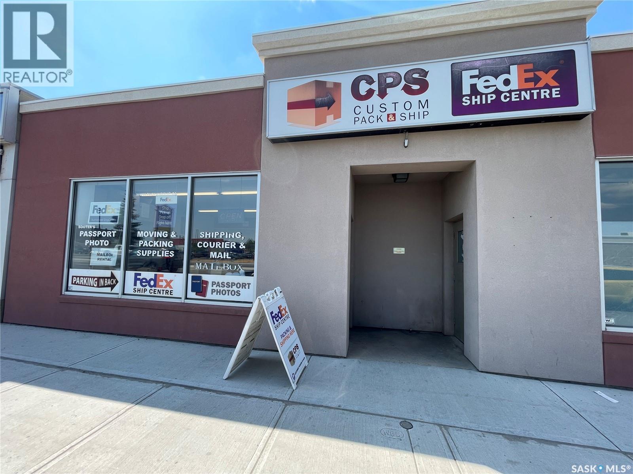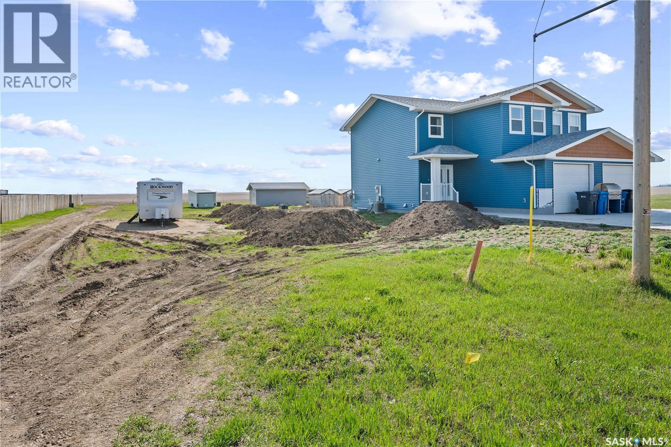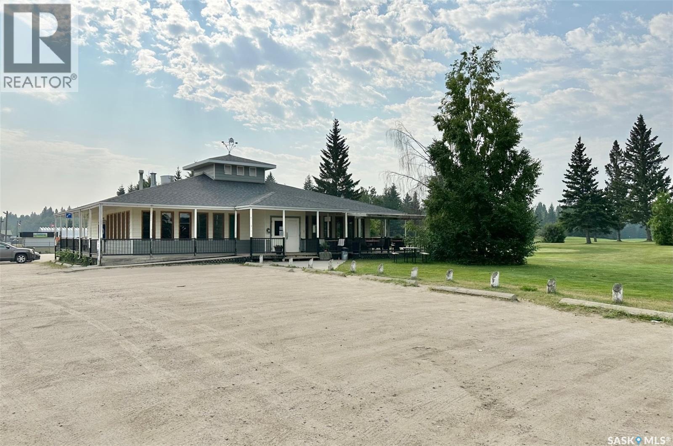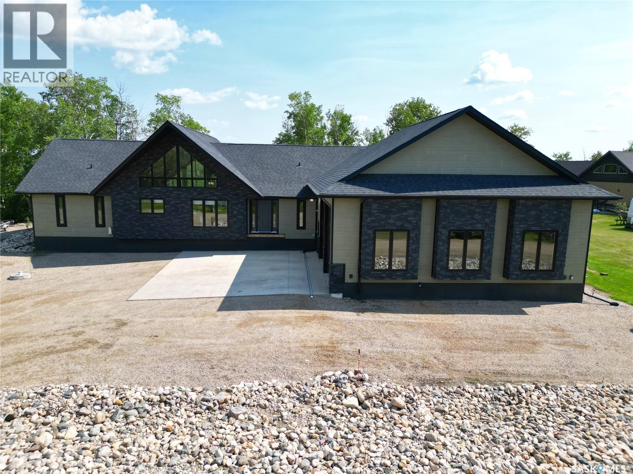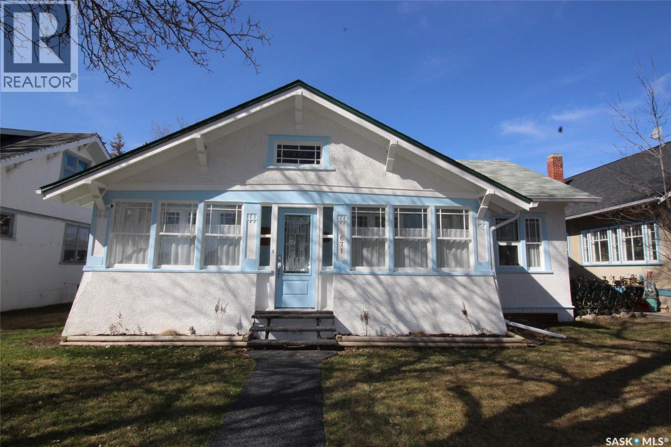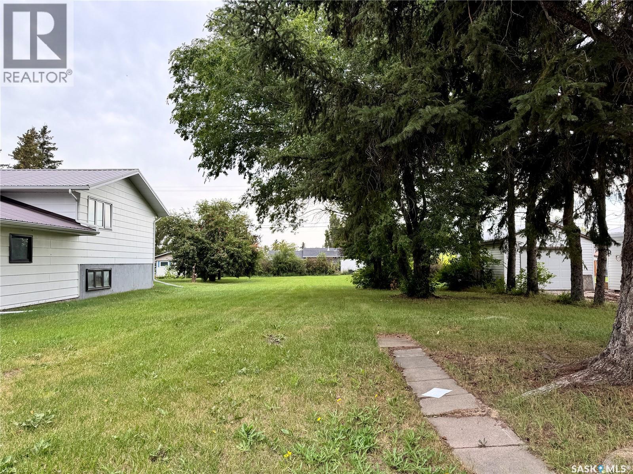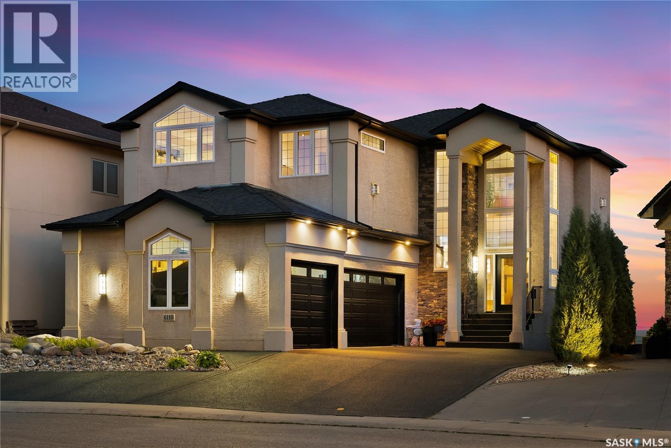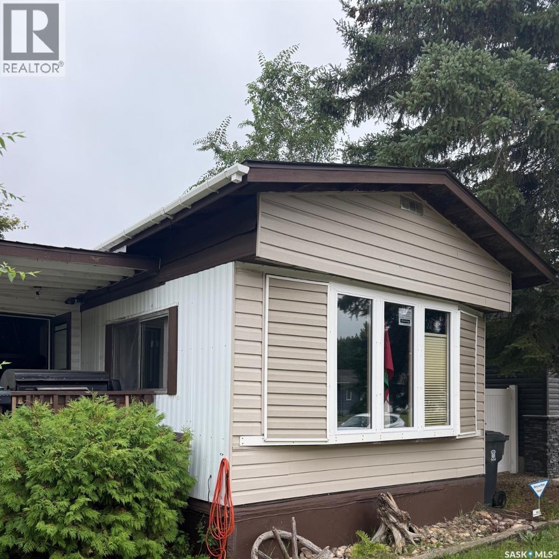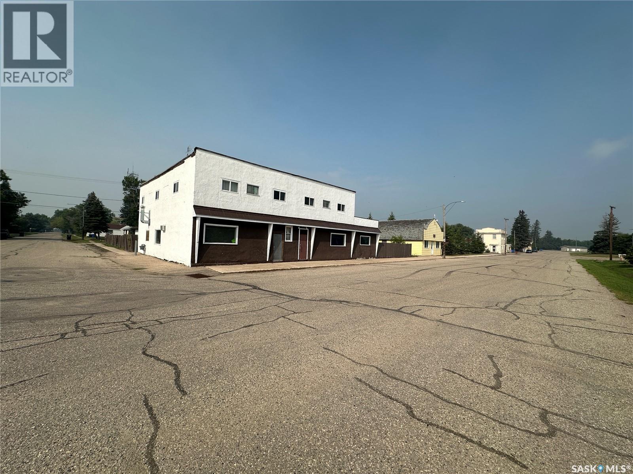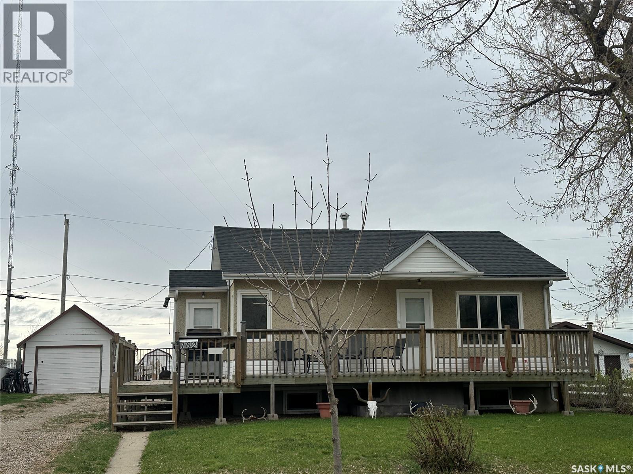Property Type
5 Lakeshore Drive
Saltcoats Rm No. 213, Saskatchewan
Lot 5 Eastshore Estates on Anderson Lake, Saltcoats, SK. 26 km east of Yorkton, SK. Lakefront Subdivision with lots at 0.25 acres - 0.50 acres. Average Frontage is 33 meters (108 ft.) and 70-80 meters long (230 feet – 262 feet). Services with SaskTel, Sask Power, and Sask Energy. R.M. Maintained road with street lights. Contact your agent for more details. (id:41462)
Exp Realty
Kruczko Ranch
Big Stick Rm No. 141, Saskatchewan
From gas pipeline revenue to beautiful natural grass fields this ranch offers a unique lifestyle of ranching with enough room for the entire family. The yards are all 4 miles apart so everyone can live independently and work together to continue the success of this ranchland empire. This block of land offers 115 quarter sections of land with plenty of good water and pastures full of high nutrient natural grass for breeding a strong and healthy herd. 91 quarters are deeded and 24 are leased crown land. The gas wells are numerous and the revenue is substantial as owner has surface rights. All homes have Generac Power Systems in place so power outages are not an issue. The original home was built in 1979 and is 1932 square feet with 3 bedrooms and 3 bathrooms. The second home was built in 1980's and is an over 1700 square foot bungalow with 3 bedrooms and 2 bathrooms, a metal roof and a finished basement. The third home on the property was built in 2006, also a bungalow with approximate square footage of 1500, with a finished basement and 3 bedrooms and 2 bathrooms. The fourth yard site requires your ideas and imagination to finish the home but the potential is there. Call to book your own private tour of the land or to receive the detailed information package. (id:41462)
3 Bedroom
3 Bathroom
1,932 ft2
Blythman Agencies Ltd.
920 Albert Street
Regina, Saskatchewan
Turnkey business for sale, locally owned and operated since 1989, one stop business service center specializing in courier, mailbox rental, moving supplies, packaging, etc. FedEx Authorized ShipCenter. (id:41462)
2,769 ft2
Century 21 Dome Realty Inc.
403 Elder Street
Pense, Saskatchewan
Welcome to 403 Elder Street located in the friendly Town of Pense. This lot is currently serviced by the Town with water and sewer. The large lot is 50’ wide by 130’ deep, offering plenty of space for you to design and build your dream home! Let your children enjoy the tranquility of a small town while maintaining the convenience of living near the city. 403 Elder Street is located a short commute to both Regina (15 mins) & Moose Jaw (20 mins). Pense offers a K-8 school, preschool, busy rink, hotel & bar, gas station/convenience store, insurance agency, post office, & other amenities. Located off HWY#1, Pense is on the Buffalo Pound water system & has municipal sewer. Contact your REALTOR® today to schedule a showing to view this 6500 Square Foot lot. (id:41462)
RE/MAX Crown Real Estate
112 Carl Erickson Avenue
Shell Lake, Saskatchewan
The Lark Restaurant is a staple in the bustling community of Shell Lake!! Here you will find the best food around in portions fit for a hungry belly. This property was built in 1991 and has served the community and its guests since. The building is 2134 sq ft with a full basement for storage. There are two “sides” to the main floor serving as two separate dining rooms. There is seating for 70+ inside and around 20 outside on the patio. The kitchen has seen some updates to the equipment, as well as the dining rooms over the last couple of years have been remodeled. The shingles were replaced in 2020, there are two floor model furnaces for heat, central air conditioning and the hot water tank was replaced in 2021. They currently are open 6 days a week from 10am to 7pm, in the summer they are open 7 days a week. Ideally operating with 6-7 staff in the winter months and more during the busy summer lake season. The lark enjoys fabulous views of Memorial Lake Regional Park Golf Course fairways and is right in the heart of the community. If you’re interested in taking over this well-established and loved business in Shell Lake contact your agent for more information. (id:41462)
2,134 ft2
RE/MAX North Country
2 Derby Lane
Big Shell, Saskatchewan
Executive home at Sunset Rim Estates overlooking the trees and the shores at the beautiful Big Shell Lake. This home is sure to impress from the moment you drive up with its eye-catching architecture design and breathtaking views. The open floor plan allowing you to enjoy the east facing windows overlooking the incredible landscape and path down to the water. The garden doors off the living room lead you to a massive covered deck with outdoor speakers, extending your useable space to enjoy the outdoors for grilling, entertaining, relaxing, and just appreciating nature. Home features 4BD, 3BA, main floor laundry, custom built hickory cabinets, vaulted ceilings, large master bedroom with walk-in closet and spacious en-suite, nat gas fireplace, 2 nat gas BBQ hook ups, walk-out basement with theatre room, large family room, and garden doors leading you to a beautiful firepit area. The yard is extremely low maintenance giving you more time to enjoy the house, lake and the outdoors. The attached 36X50 (1800sq ft) heated garage is every mans dream, two main doors and a smaller door for sleds, ATV, and your fishing boat, the garage mezzanine allows for ample storage for all your extra hunting/fishing/ gear to be stored easily. This incredible home is move in ready, and truly is a must see to appreciate all it has to offer. Comes with all appliances, boat dock/lift and future memories. Private well, and a bonus second shared well with an easement agreement in place, walkway to the water easement as well both transferable to the buyer. (id:41462)
4 Bedroom
3 Bathroom
1,765 ft2
RE/MAX North Country
671 2nd Street E
Shaunavon, Saskatchewan
Charming character home with all the renovations done for you. This beautiful home has seen nothing but love and it shows. Walking up on this home the fresh coat of paint and stucco turn heads immediately. The Seller also had underground sprinklers all redone. The front porch is so large and perfect spot to watch the sunrise and enjoy your morning. The living room and open dining room are spacious and have seen the original hardwood floors all brought back to life, all new drywall throughout as well as light fixtures. On the main floor there is two bedrooms which also had flooring redone, all new drywall, as well as paint. The kitchen is the true heart of the home with a complete remodel as well too! The kitchen cupboards, counter top, flooring, light fixtures were all replaced. The bathroom seen the same new counter tops and cupboards as well. The really big updates start in the basement with new furnace 2022, on demand hot water 2022, water softener, filters on water line coming in, new electrical panel 2023, new sump pump, new roof 2024. There is so much space in the basement for storage or development. A must see and ready for you to move right in!! (id:41462)
2 Bedroom
1 Bathroom
988 ft2
Access Real Estate Inc.
702 B Avenue E
Wynyard, Saskatchewan
A 50x150 foot residential lot in the welcoming town of Wynyard, Saskatchewan. This spacious lot is ideal for building your dream home, with all utilities ready for connection. Don't miss out on this prime opportunity in a friendly community. Contact us for more details! (id:41462)
Exp Realty
6110 Wascana Court
Regina, Saskatchewan
Welcome to 6110 Wascana Court, an exquisite 2-storey, 2,541 sq ft Varsity-built home nestled in the heart of Wascana View—one of Regina’s most prestigious neighborhoods. This stunning 4-bedroom, 4-bathroom residence offers a rare combination of luxury, comfort, and natural beauty, with unobstructed views of McKell Wascana Conservation Park from every level. Step into the grand foyer where 20-foot ceilings and a striking staircase immediately set the tone for the elegance found throughout the home. The open-concept kitchen and living area flow seamlessly onto a spacious 16' x 24' deck, perfect for entertaining or enjoying peaceful evenings overlooking the park. The main floor also features a convenient 2-piece bathroom and direct access to an oversized heated 3-car garage. This home is warmed by four beautiful gas fireplaces, adding ambiance and comfort to multiple living spaces throughout. Upstairs, the lavish primary suite includes a private sitting room, a beautiful 4-piece ensuite, and a walk-in closet. Two additional bedrooms and a cozy bonus room with floor-to-ceiling windows offer incredible views and versatile living space. A full 4-piece bathroom and a well-appointed laundry room complete the upper level. The fully developed walkout basement boasts 9-foot ceilings, a generous family room, a fourth bedroom, and a 3-piece bathroom. Step outside to a professionally zeroscaped backyard that backs directly onto green space, offering the serenity of country living with the convenience of city amenities. This home is filled with unique and stunning spaces designed for both entertaining and everyday living. Don’t miss your chance to own a truly exceptional property in one of Regina’s most sought-after locations. Contact your agent today to arrange a private viewing. Please note: the car lift in the garage is not included. Some photos have been virtually staged. (id:41462)
4 Bedroom
4 Bathroom
2,541 ft2
Royal LePage Next Level
251 30th Street W
Battleford, Saskatchewan
Welcome to 251 30th street. Located in the heart of Battleford in a beautiful neighborhood. This two bedroom, one bathroom property is move in ready. With recent updates to the electrical, plumbing, and roofing, this home allows for a maintenance free lifestyle for years to come. Fully fenced for your pets, modern updates for your preference, an enclosed porch for extra storage and many other amenities allow for comfortability at an affordable price. Don’t miss out on this affordable titled property. Call an agent today to book your viewing. (id:41462)
2 Bedroom
1 Bathroom
896 ft2
RE/MAX Of The Battlefords
331 Railway Avenue
Bredenbury, Saskatchewan
Bar/Tavern in Bredenbury available for a new owner. There is currently no liquor license held on the establishment and is not in operation. 8 potential rental rooms, pool table, deep fryer, grill, pizza oven, pizza dough mixer. There is a two car heated detached garage as well as a separate non-insulated shop with a bifold door. This property is also listed for lease. No financilas available. (id:41462)
3,196 ft2
RE/MAX Revolution Realty
102 9th Avenue Se
Weyburn, Saskatchewan
Enjoy peaceful living in this charming 2-bedroom, 2-bathroom home set on a large, private lot with no neighbours behind—just beautiful views of the green space! The updated kitchen is perfect for cooking and entertaining, and the spacious wrap-around deck is ideal for relaxing outdoors. You’ll also appreciate the single detached garage and extra storage shed. Some windows have been updated, and the classic mix of stucco and vinyl siding adds character. The basement is open for your ideas, already featuring a bathroom with large corners tub and a roomy L-shaped living area—perfect for creating your dream space! (id:41462)
2 Bedroom
2 Bathroom
672 ft2
RE/MAX Weyburn Realty 2011



