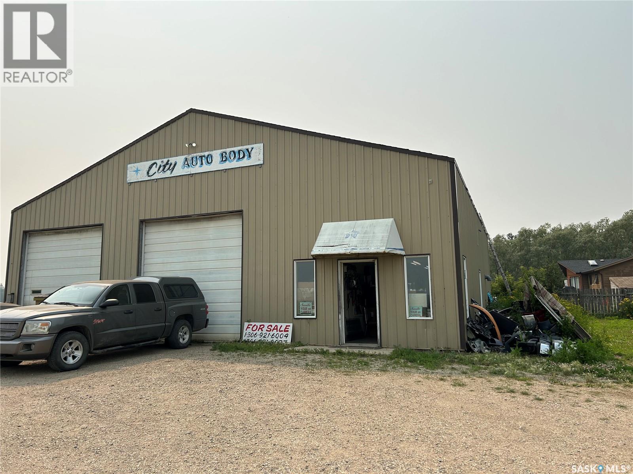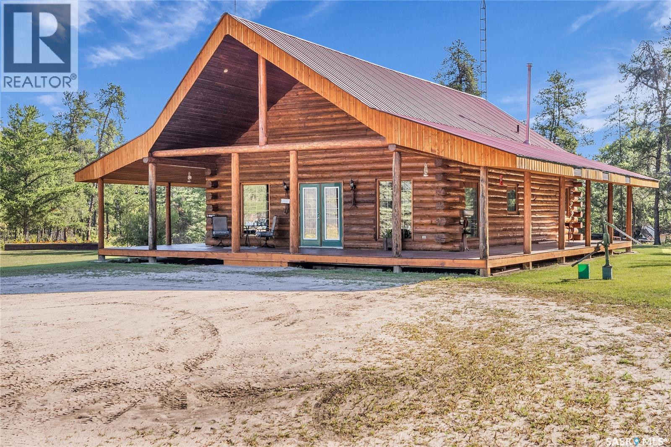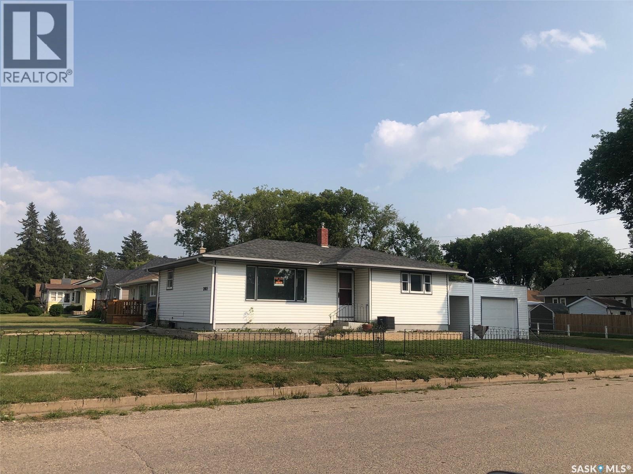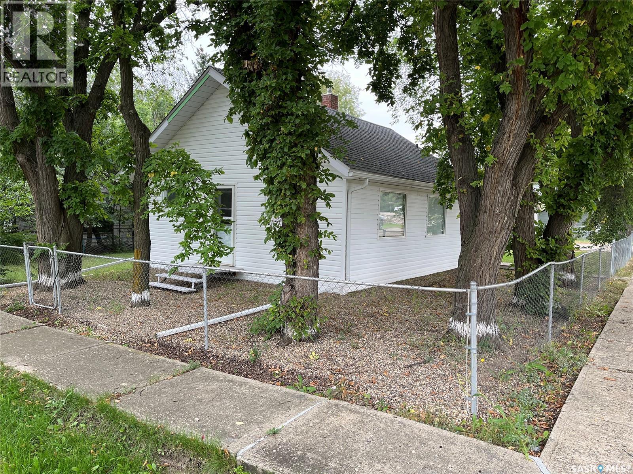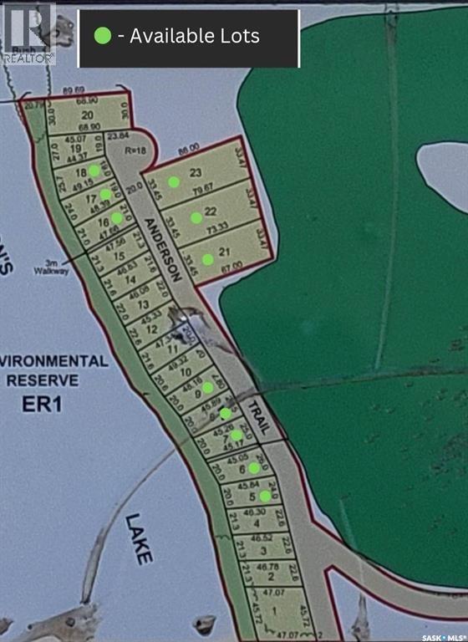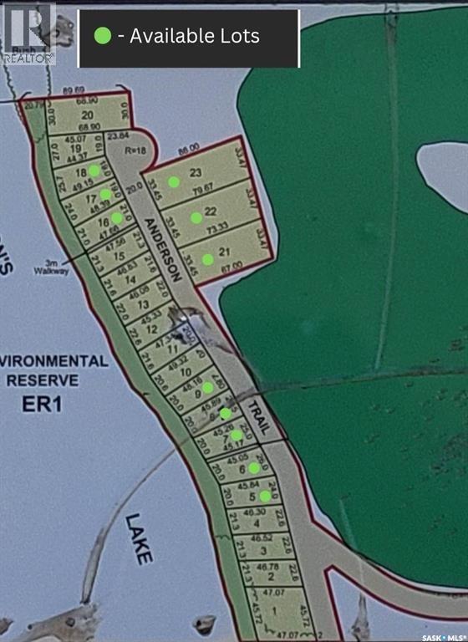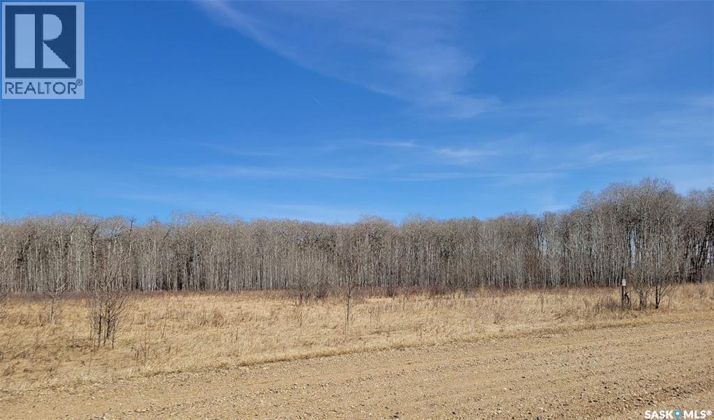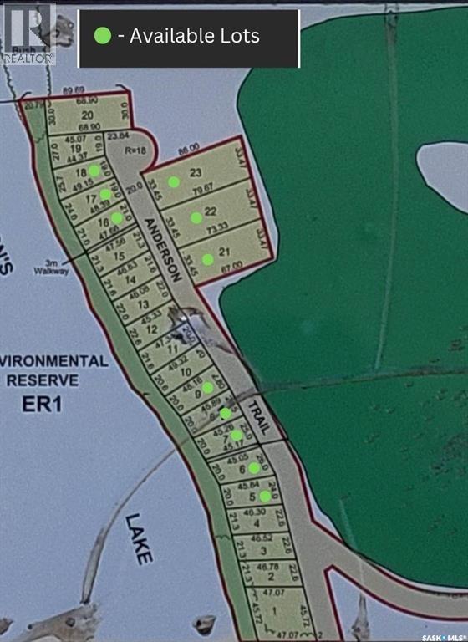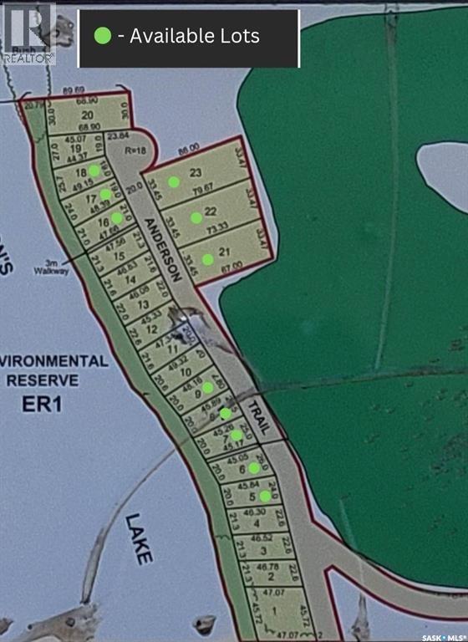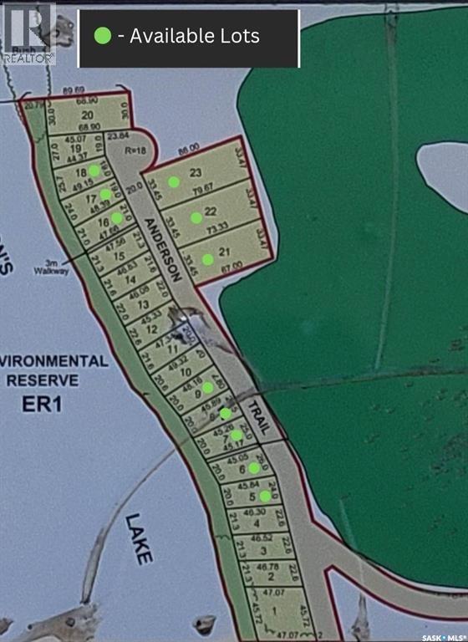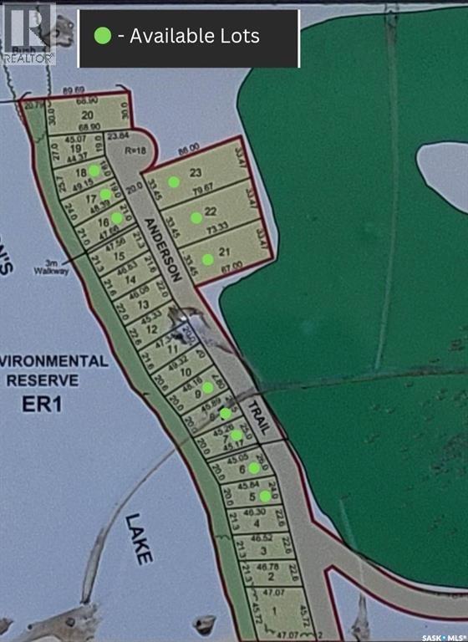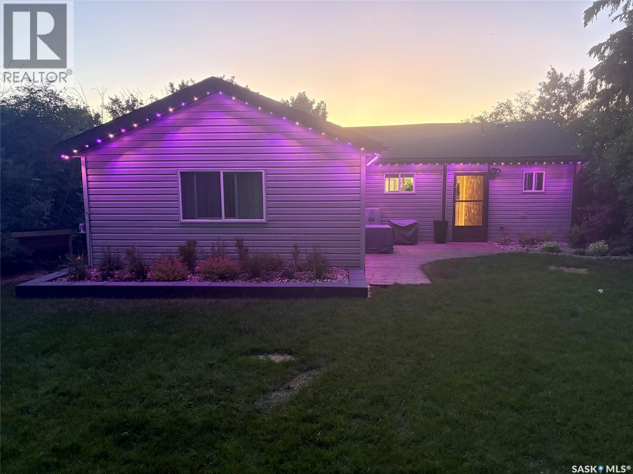Property Type
803 4th Avenue
Star City, Saskatchewan
For Sale – 3,000 sq. ft. Commercial Shop in Star City, SK -- Opportunity awaits with this spacious 3,000 sq. ft. shop located in the friendly community of Star City, Saskatchewan. The building features two drive-in bays plus an older paint booth, offering versatility for a range of automotive, mechanical, or light industrial uses. Sitting on a generously sized lot, there’s plenty of room for parking, outdoor storage, or future expansion. Whether you’re looking to start a business, relocate your operations, or invest in a functional commercial space, this property delivers both space and potential. Features: -- 3,000 sq. ft. shop space -- Two drive-in bays -- Older paint booth (as-is) -- Large lot with ample room for parking & storage -- Located in Star City, just minutes from Melfort and Tisdale -- Bring your ideas and make this property work for you! (id:41462)
3,028 ft2
RE/MAX Blue Chip Realty - Melfort
Bergen Acreage
Torch River Rm No. 488, Saskatchewan
Stunning Log Home on Dream Acreage! This exceptional log home is ideally located just 11 km from Nipawin, nestled on 5 picturesque acres that back onto crown land and are only 2 kilometers from the river. It’s a perfect haven for outdoor enthusiasts, whether you enjoy golfing, fishing, hunting, quadding, or skidooing. The property features a beautiful log home with a vaulted ceiling as you enter into this home through the garden doors that open to an inviting great room, where you can soak in gorgeous views and cozy up by the gas fireplace with a cup of hot chocolate. The U-shaped kitchen is equipped with newer stainless appliances, abundant cabinets, and bar stools, making it great for entertaining guests. On the main floor, you’ll find a spacious primary bedroom with ample closet space, a luxurious 4-piece bath featuring a jacuzzi tub and separate shower, as well as convenient laundry and additional storage. Upstairs, a huge loft offers the potential for two additional bedrooms or can serve as a spacious TV/recreation area or office. Additionally, there’s a 32 x 40 heated shop with a 14-foot overhead door for all your hobbies and projects. The outdoor space includes a large fountain surrounded by rocks, creating a serene retreat. This rare and one-of-a-kind property was built in 2000. Don’t miss your chance to own this dream acreage—act now and make it yours! One shed is excluded. (id:41462)
1 Bedroom
1 Bathroom
1,815 ft2
RE/MAX Saskatoon
303 Fourth Avenue E
Canora, Saskatchewan
MOVE IN READY AND AVAILABLE FOR IMMEDIATE OCCUPANCY! Welcome to 303 Fourth Avenue East in Canora. An affordable starter home situated in walking distance to both schools and all amenities. This 4 bedroom, 2 bathroom bungalow built in 1958 provides an attached single car garage and 974 square feet of living space above grade. Boasting a very functional layout this cozy home will provide all that you need and make for a great future investment. Featured is central air conditioning and original hardwood floors throughout the living room and bedrooms! This solid bungalow boasts a solid poured concrete foundation with a fully finished dry basement. Also featured an updated HE furnace, a built in dishwasher, water softener, and all appliances included. The yard provides plenty of parking space including asphalt driveway, a breezeway separating the garage from the house, partially fenced with lawn & patio area and back alley access. Lot size: 50' x 120'. This is all around a good solid home, call for more information or to schedule a viewing. (id:41462)
4 Bedroom
2 Bathroom
974 ft2
RE/MAX Bridge City Realty
103 4th Avenue E
Lafleche, Saskatchewan
PUT THIS BUNGALOW ON YOUR VIEWING LIST!! Situated in the Town of Lafleche the property has had some TLC added to it with a couple new windows, updated exterior doors, some vinyl siding, flooring, baseboards, paint and updated bathroom. The Seller took pride in the renovations and the quality work shows. The 24x26 garage is an big added bonus with two doors, 220 amp plug and an abundance of work space you might find yourself spending more time in the garage than the house. Lafleche has lots to offer like a Health Center, pharmacy, grocery store, restaurants, gas station, Credit Union, K-12 school, churches, library, skating and curling rinks and much more. Book your private viewing today!! (id:41462)
2 Bedroom
1 Bathroom
752 ft2
Royal LePage® Landmart
9 Lakeshore Drive
Saltcoats Rm No. 213, Saskatchewan
Lot 9 Eastshore Estates on Anderson Lake, Saltcoats, SK. 26 km east of Yorkton, SK. Lakefront Subdivision with lots at 0.25 acres - 0.50 acres. Average Frontage is 33 meters (108 ft.) and 70-80 meters long (230 feet – 262 feet). Services with SaskTel, Sask Power, and Sask Energy. R.M. Maintained road with street lights. Contact your agent for more details. (id:41462)
Exp Realty
16 Lakeshore Drive
Saltcoats Rm No. 213, Saskatchewan
Lot 16 Eastshore Estates on Anderson Lake, Saltcoats, SK. 26 km east of Yorkton, SK. Lakefront Subdivision with lots at 0.25 acres - 0.50 acres. Average Frontage is 33 meters (108 ft.) and 70-80 meters long (230 feet – 262 feet). Services with SaskTel, Sask Power, and Sask Energy. R.M. Maintained road with street lights. Contact your agent for more details. (id:41462)
Exp Realty
17 Lakeshore Drive
Saltcoats Rm No. 213, Saskatchewan
Lot 17 Eastshore Estates on Anderson Lake, Saltcoats, SK. 26 km east of Yorkton, SK. Lakefront Subdivision with lots at 0.25 acres - 0.50 acres. Average Frontage is 33 meters (108 ft.) and 70-80 meters long (230 feet – 262 feet). Services with SaskTel, Sask Power, and Sask Energy. R.M. Maintained road with street lights. Contact your agent for more details. (id:41462)
Exp Realty
18 Lakeshore Drive
Saltcoats Rm No. 213, Saskatchewan
Lot 18 Eastshore Estates on Anderson Lake, Saltcoats, SK. 26 km east of Yorkton, SK. Lakefront Subdivision with lots at 0.25 acres - 0.50 acres. Average Frontage is 33 meters (108 ft.) and 70-80 meters long (230 feet – 262 feet). Services with SaskTel, Sask Power, and Sask Energy. R.M. Maintained road with street lights. Contact your agent for more details. (id:41462)
Exp Realty
21 Lakeshore Drive
Saltcoats Rm No. 213, Saskatchewan
Lot 21 Eastshore Estates on Anderson Lake, Saltcoats, SK. 26 km east of Yorkton, SK. Lakefront Subdivision with lots at 0.25 acres - 0.50 acres. Average Frontage is 33 meters (108 ft.) and 70-80 meters long (230 feet – 262 feet). Services with SaskTel, Sask Power, and Sask Energy. R.M. Maintained road with street lights. Contact your agent for more details. (id:41462)
Exp Realty
22 Lakeshore Drive
Saltcoats Rm No. 213, Saskatchewan
Lot 22 Eastshore Estates on Anderson Lake, Saltcoats, SK. 26 km east of Yorkton, SK. Lakefront Subdivision with lots at 0.25 acres - 0.50 acres. Average Frontage is 33 meters (108 ft.) and 70-80 meters long (230 feet – 262 feet). Services with SaskTel, Sask Power, and Sask Energy. R.M. Maintained road with street lights. Contact your agent for more details. (id:41462)
Exp Realty
23 Lakeshore Drive
Saltcoats Rm No. 213, Saskatchewan
Lot 23 Eastshore Estates on Anderson Lake, Saltcoats, SK. 26 km east of Yorkton, SK. Lakefront Subdivision with lots at 0.25 acres - 0.50 acres. Average Frontage is 33 meters (108 ft.) and 70-80 meters long (230 feet – 262 feet). Services with SaskTel, Sask Power, and Sask Energy. R.M. Maintained road with street lights. Contact your agent for more details. (id:41462)
Exp Realty
83 Lakeview Avenue
Meota Rm No.468, Saskatchewan
Total enclosed area 1103 sq ft, 144 sq ft area hallway and hot tub area. The bunk house is an additional 240 sq ft. Storage shed and nearly $10,000 worth of dock (BREINA) are included. Near new wood stove. 3 bedrooms, plus bunkhouse, 1 4 pc bath, 1 1/2 bath off master bedroom. This property is an ideal getaway, with attention to detail through out. Spacious lakeview deck, gemstone lighting and an enclosed hot tub area, including the hot tub. Very nice 4 piece bath with exterior access. (id:41462)
3 Bedroom
2 Bathroom
1,103 ft2
Dream Realty Sk



