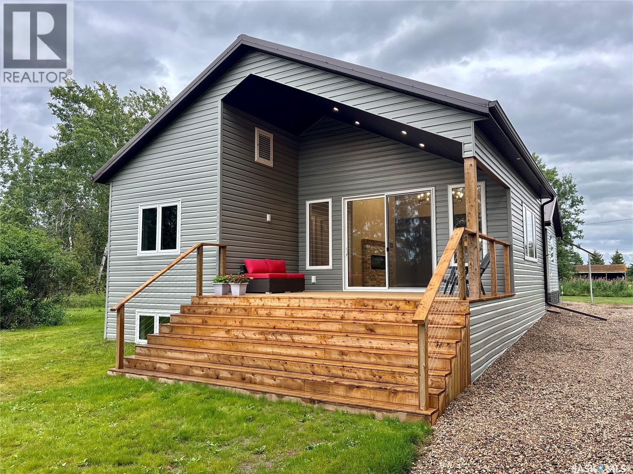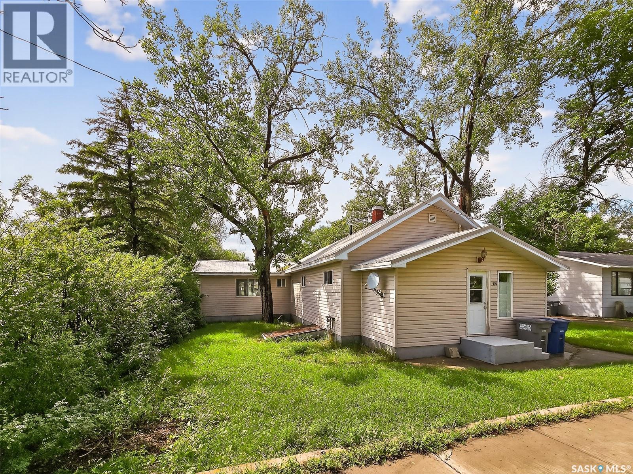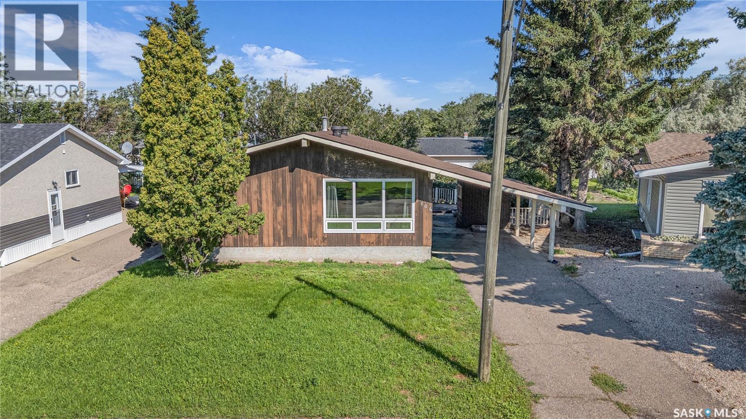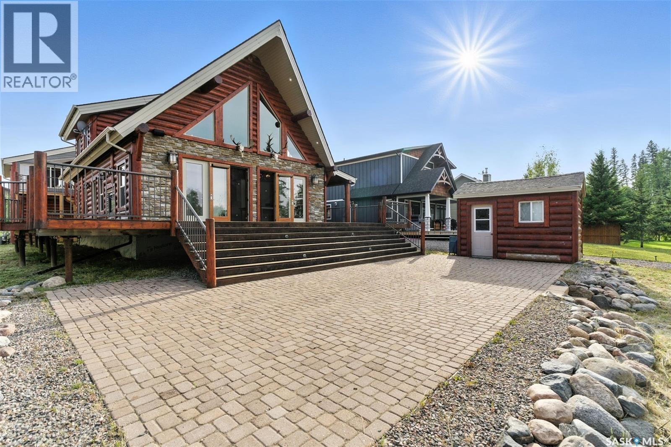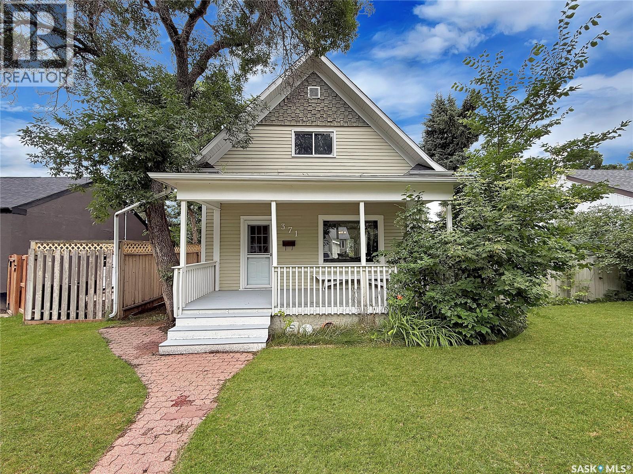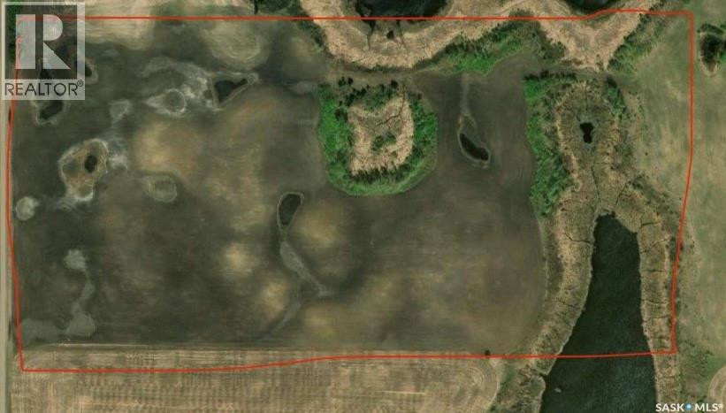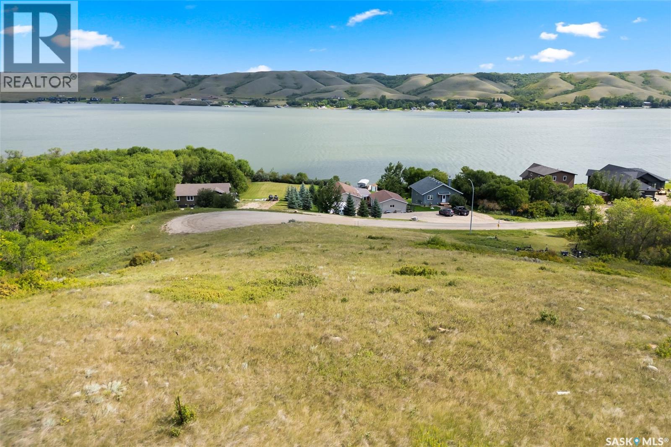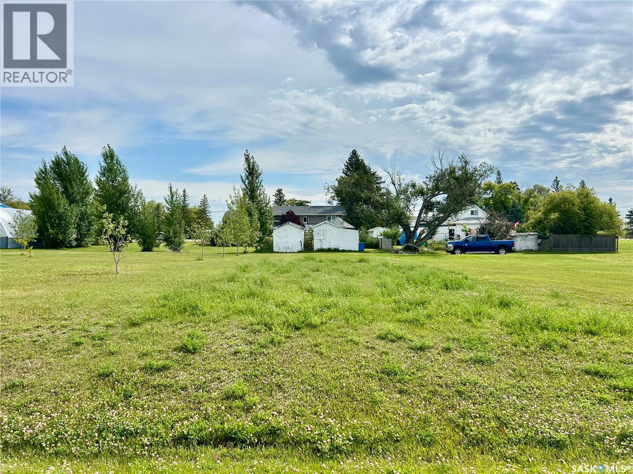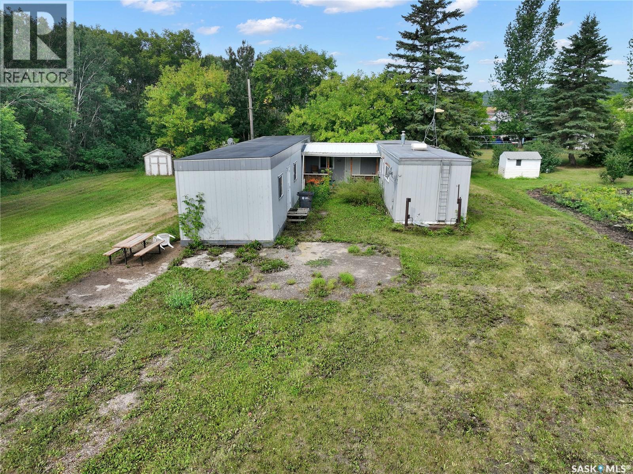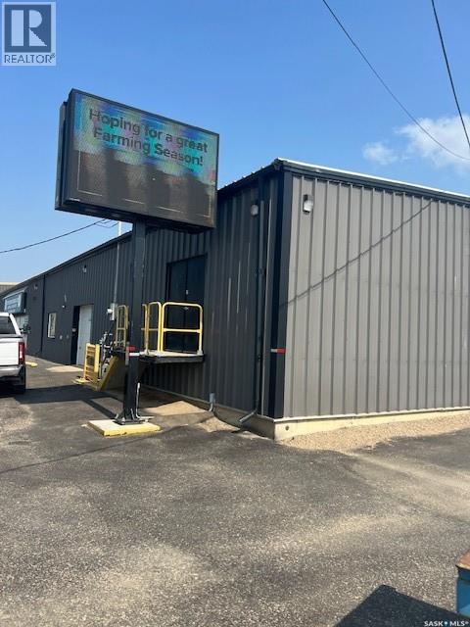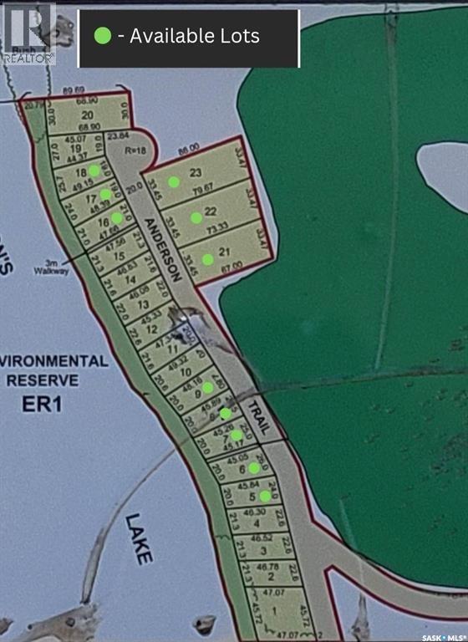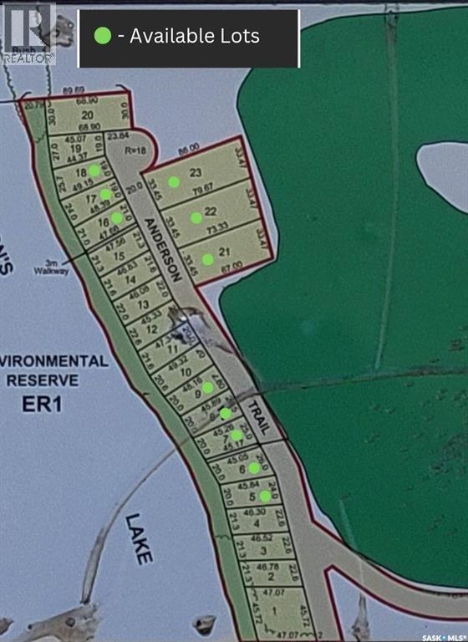Property Type
Siklenka Homestead
Parkdale Rm No. 498, Saskatchewan
Situated in the RM of Parkdale, between Medstead and Glaslyn, awaits an ideal opportunity for acreage ownership! This fully renovated, 1531 square-foot, raised bungalow was initially built in 1957. Attention to detail and thoughtful considerations have ensured the renovations and addition completed by Siklenka Contracting Ltd. are not only functional but aesthetically pleasing. The main floor welcomes you into the home with natural lighting, providing a warm, open, and inviting atmosphere. Highlights include generously sized windows, ample cupboard and dining space in the kitchen, a beautiful electric fireplace complemented by stone accents in the living room, reclaimed wood touches throughout, and an oversized patio door leading to the deck. The primary bedroom, attached four-piece ensuite and walk-in closet, conveniently located main floor laundry, two additional bedrooms, and a generously sized five-piece bathroom complete the main floor. An oversized door and staircase welcome you to the bright basement, where you’ll find high ceilings, a fourth bedroom, a family room, space for a playroom, or gym equipment, as well as ample space for storage. The mature acreage offers private views, a gazebo ideal for entertaining, and a detached 3-car garage. Two of the bays are finished and heated with wood, while the third bay is unfinished and ideal for dry storage. Conveniently located mere minutes from Little Loon Regional Park means you can indulge in its many amenities, including but not limited to a restaurant, 9-hole golf course, mini golf, ice cream shop, and a boat launch. The surrounding area also offers many other recreational opportunities such as fishing, swimming, hunting, and snowmobiling. This property is move-in ready and awaits your personal touch! Don't hesitate to see it - Contact an Agent to book your showing today! (id:41462)
4 Bedroom
2 Bathroom
1,531 ft2
Boyes Group Realty Inc.
510 5th Street
Chaplin, Saskatchewan
Looking for a home in Chaplin - this updated 3 bed and 2 bath bungalow boats over 1,500 sq.ft of living space. Sitting on a double deep lot with access from both streets! Heading inside you are greeted by a spacious entrance! Next we find a hall with a bedroom on each side - one is a smaller room and the other is oversized with a large walk-in closet. Next we find a large bathroom with separate shower and claw foot soaker tub. The large living room has lots of space for entertaining with large windows for natural light - the pellet stove in the corner is sure to be a hit in the winter. Towards the back of the home we find a large formal dining space and an updated kitchen with lots of cabinets and a beautiful view of the backyard! There is a door with access to your patio just off a mudroom boasting main floor laundry. On the other side of the home we find a set of french doors leading to the primary suite - complete with a 2 piece bath and a walk-in closet. The second floor and basement are both undeveloped but provide excellent storage! Outside you are sure to love the massive yard with lots of privacy from all of the mature trees! A big bonus is the oversized 26'x28' double detached garage which is sure to be every guys dream. Quick possession is available! Reach out today to book your showing! (id:41462)
3 Bedroom
2 Bathroom
1,523 ft2
Royal LePage Next Level
106 Wood Crescent
Assiniboia, Saskatchewan
You won't want to miss this one! Located on a very quiet crescent close to school! This 4 bed and 2 bath home boasts just under 1,200 sq.ft. has a calm and rustic cabin vibe on the outside but a beautifully updated modern look on the inside. Heading in you are greeted by an entrance with space for coats and shoes. The spacious open concept living area has been significantly updated and has so much natural light! The large living room provides lots of space for entertaining. The new kitchen boasts a modern white finish, a great island, and a stainless steel appliance package. Down the hall we find 3 bedrooms on the main floor which is sure to be a hit for any family! With the primary bedroom being very spacious - as well we also find a large 4 piece bathroom! Heading downstairs you are greeted by an absolutely massive family room with a walk-out door to your backyard! There is also another large bedroom, a 4 second 4 piece bathroom, office nook and a spacious laundry/storage on this level. Heading outside we find a nice asphalt driveway that leads into your attached carport - perfect for the winter. Off the back of the home we find a tiered deck that leads to a patio - with the mature trees this area feels like you are camping in your own little oasis. So many updates over the last few years! If you are looking for easy living this may be it! Reach out today! (id:41462)
4 Bedroom
2 Bathroom
1,176 ft2
Royal LePage Next Level
13 Islander Drive
Candle Lake, Saskatchewan
Welcome to 13 Islander Drive, located in the beautiful resort village of Candle Lake. One of Saskatchewan's premier four-season recreation destinations. The community features 350 km of groomed snowmobile trails, with multiple warm-up shacks, as well as numerous hiking and skiing trails, which are amazing for winter activities. In the summer, the lake is perfect for water sports, with white sand beaches and awesome fishing. This cabin is located on a beautiful lakefront lot, all set up for a dock and ready for all your boats and water toys. The Main cabin is designed by Whisper Creek log homes, constructed of genuine peeled log perlins and king posts. The entire property has hand-scraped hardwood floors, and ceilings, as well it has natural stone countertops, bathrooms, walls and floors. The great room has a two-sided gas fireplace, and 25' ceilings with an A-frame that features floor-to-ceiling windows with amazing views of the lake. The second floor is an open concept loft sitting area, with a private bedroom and washroom. The double garage is gas-heated and has a private suite above with 2 bedrooms, a washroom, and a living room with a kitchenette. There is also a detached bunkhouse with air conditioning, for extra sleeping, or for storage. For more information regarding this beautiful property, please contact me. (id:41462)
5 Bedroom
4 Bathroom
1,700 ft2
Coldwell Banker Signature
371 6th Avenue Nw
Swift Current, Saskatchewan
Experience the perfect blend of classic charm and modern updates in this delightful character home, offering an exceptional outdoor space that stands out in its price range. Enjoy summer days splashing in the outdoor pool or relaxing on the custom deck that surrounds it. This property is ideal for entertaining, featuring an outdoor kitchen for hosting barbecues and a sun-soaked yard perfect for unwinding. The backyard also includes a spacious, insulated garage, providing ample storage and workspace. Step inside to discover a beautifully renovated interior that embraces a semi-open concept layout, combining modern luxury with inviting warmth. The newly updated kitchen showcases striking butcher block countertops, a farmhouse sink, contemporary cabinetry, and updated appliances, all designed for functionality and style. The kitchen opens to a dining area with garden doors leading into the backyard, creating a seamless indoor-outdoor living experience. The main floor also features a generous living room, a convenient two-piece bathroom, and a laundry area. Ascend the grand staircase to find three spacious bedrooms and a freshly updated four-piece bathroom, ensuring comfort and privacy for all. The lower level has been thoughtfully developed to include a cozy family room and a den, along with a fully updated mechanical room equipped with a high-efficiency furnace, on-demand hot water, central air conditioning, and a 100-amp electrical panel. Recent enhancements include new shingles, soffit, fascia, additional attic insulation, and fresh flooring and trim throughout. This home is a true gem, combining timeless character with modern conveniences. Schedule your personal viewing today to fully appreciate all that this property has to offer! (id:41462)
3 Bedroom
2 Bathroom
1,451 ft2
RE/MAX Of Swift Current
80 Acres Of Land
Livingston Rm No. 331, Saskatchewan
Discover the perfect blend on productivity and potential in this 80 acres of farm property, ideally suited for seasoned farmers, investors or those looking to start their agricultural journey. 60 acres of farmable land, 20 acres of bush with potential to turn into farmable land. (id:41462)
Royal LePage Martin Liberty (Sask) Realty
1245 Tatanka Drive
Marquis Rm No. 191, Saskatchewan
If you are looking to build your dream home on a lot with a lake view this is the one! This lot is located in the Lakeview Terrace development on Buffalo Pound Lake, and would be ideal for a walkout style home. This lot has power and gas service to the lot edge. A Geotech report (completed in Jan 2021) is also included in the sale. Enjoy the outdoor lifestyle and everything Buffalo Pound Lake has to offer, all while being a short commute to Moose Jaw. Contact for more information on this great opportunity to live at the lake! (id:41462)
Coldwell Banker Local Realty
Royal LePage Next Level
640 1st Avenue W
Zenon Park, Saskatchewan
Are you looking for the perfect spot to build your dream home or a spacious shop in a peaceful small-town setting? Look no further! The Village of Zenon Park is offering an affordable vacant lot in a quiet, family-friendly neighborhood. Zenon Park is a vibrant bilingual community featuring a K–12 school, post office, community centre, gas station/garage, daycare, skating rink, and more. Whether you’re raising a family, retiring, or investing, this is an ideal location. Conveniently located just a short drive from Nipawin, Tisdale, Arborfield, and Carrot River, Zenon Park offers the tranquility of rural living with easy access to nearby towns and amenities. Don’t miss this opportunity to own land in a welcoming Saskatchewan community. Call today! (id:41462)
Royal LePage Renaud Realty
307 Mcdonald Street
Tantallon, Saskatchewan
The perfect little rental sitting in the potash belt!Blocks from the river, nestled between Mosaic & Nutrien Potash mines this is one desirable unit on a double lot. Recently updated water heated & NG Furnace. 2 bathrooms + 5 bedrooms make this a no brainer for those looking for an easy rental! (id:41462)
5 Bedroom
3 Bathroom
1,116 ft2
Exp Realty
350 Railway Avenue E
North Battleford, Saskatchewan
Located on main artery in the Battlefords. This business began in 1979 and has been a main supplier of bearings, belts, and repairs associated with farm and commercial operations. Currently using less than 1/2 the building for business operations. Upgraded lighting and insulation in 2019. Plenty of room for expansion. Lots of paved parking and great exposure. Includes electronic pylon sign. (id:41462)
9,660 ft2
Dream Realty Sk
6 Lakeshore Drive
Saltcoats Rm No. 213, Saskatchewan
Lot 6 Eastshore Estates on Anderson Lake, Saltcoats, SK. 26 km east of Yorkton, SK. Lakefront Subdivision with lots at 0.25 acres - 0.50 acres. Average Frontage is 33 meters (108 ft.) and 70-80 meters long (230 feet – 262 feet). Services with SaskTel, Sask Power, and Sask Energy. R.M. Maintained road with street lights. Contact your agent for more details. (id:41462)
Exp Realty
7 Lakeshore Drive
Saltcoats Rm No. 213, Saskatchewan
Lot 7 Eastshore Estates on Anderson Lake, Saltcoats, SK. 26 km east of Yorkton, SK. Lakefront Subdivision with lots at 0.25 acres - 0.50 acres. Average Frontage is 33 meters (108 ft.) and 70-80 meters long (230 feet – 262 feet). Services with SaskTel, Sask Power, and Sask Energy. R.M. Maintained road with street lights. Contact your agent for more details. (id:41462)
Exp Realty



