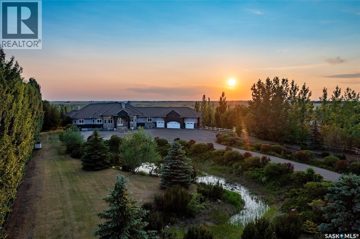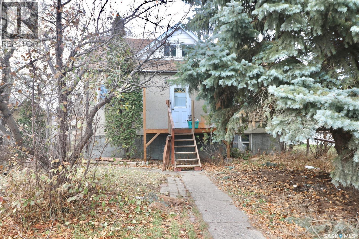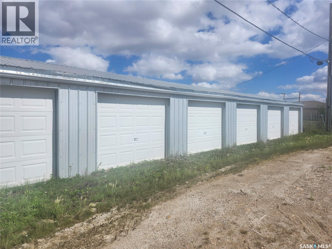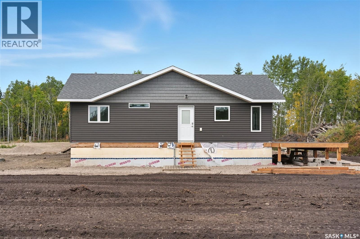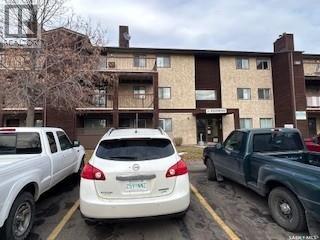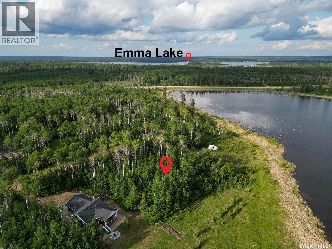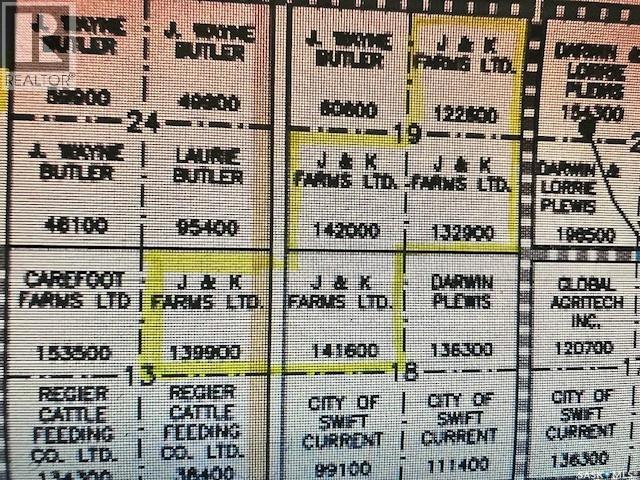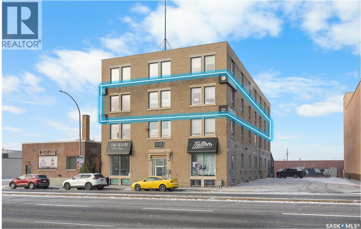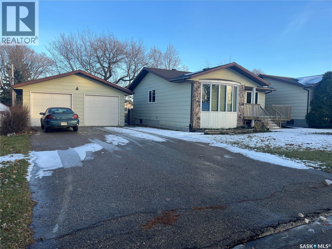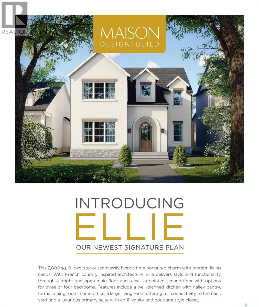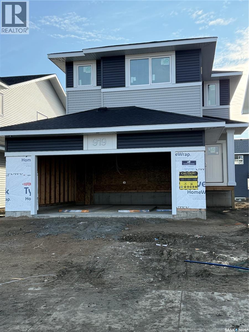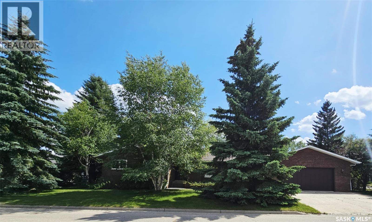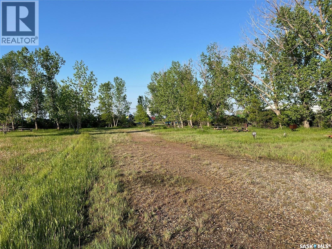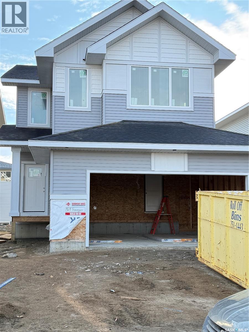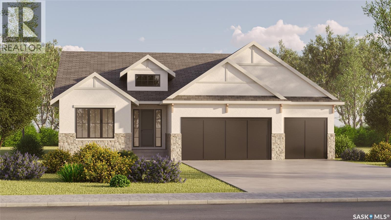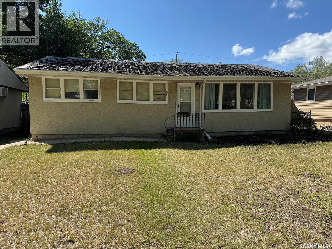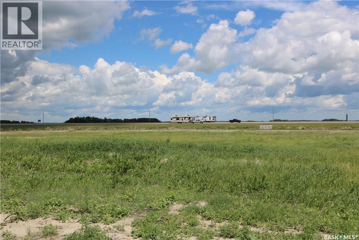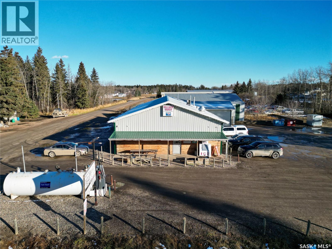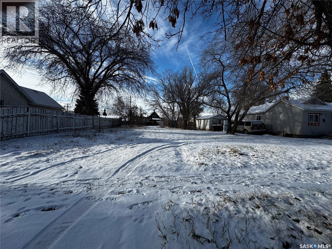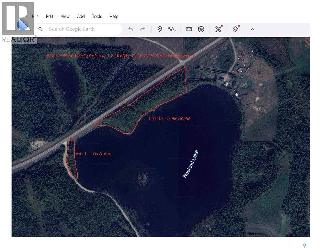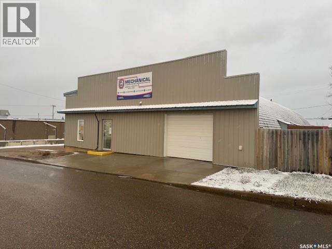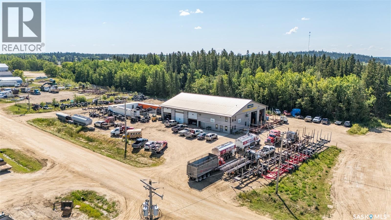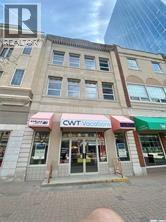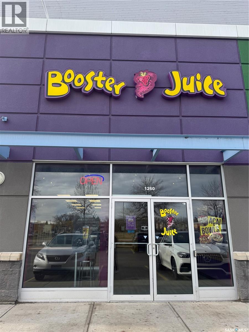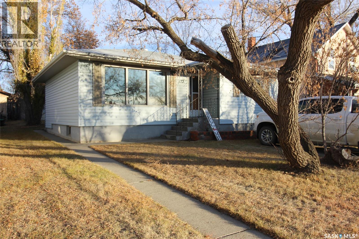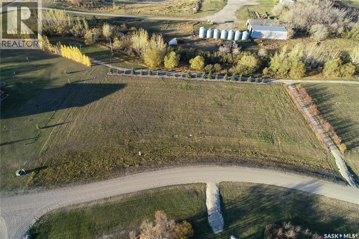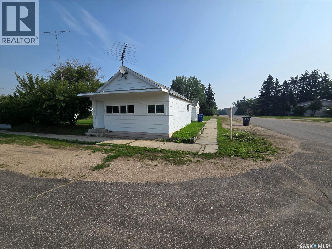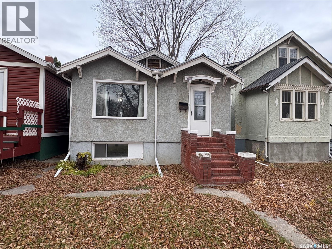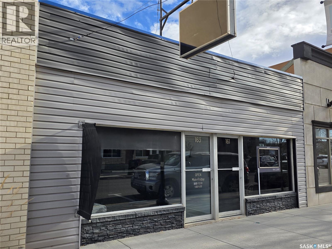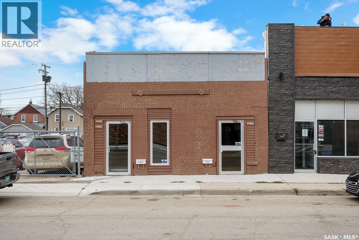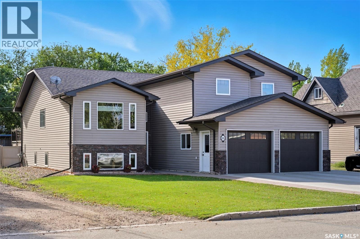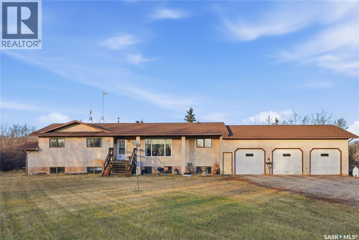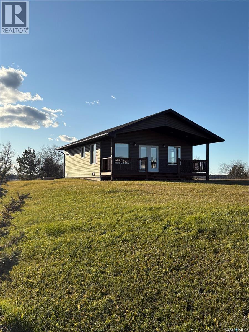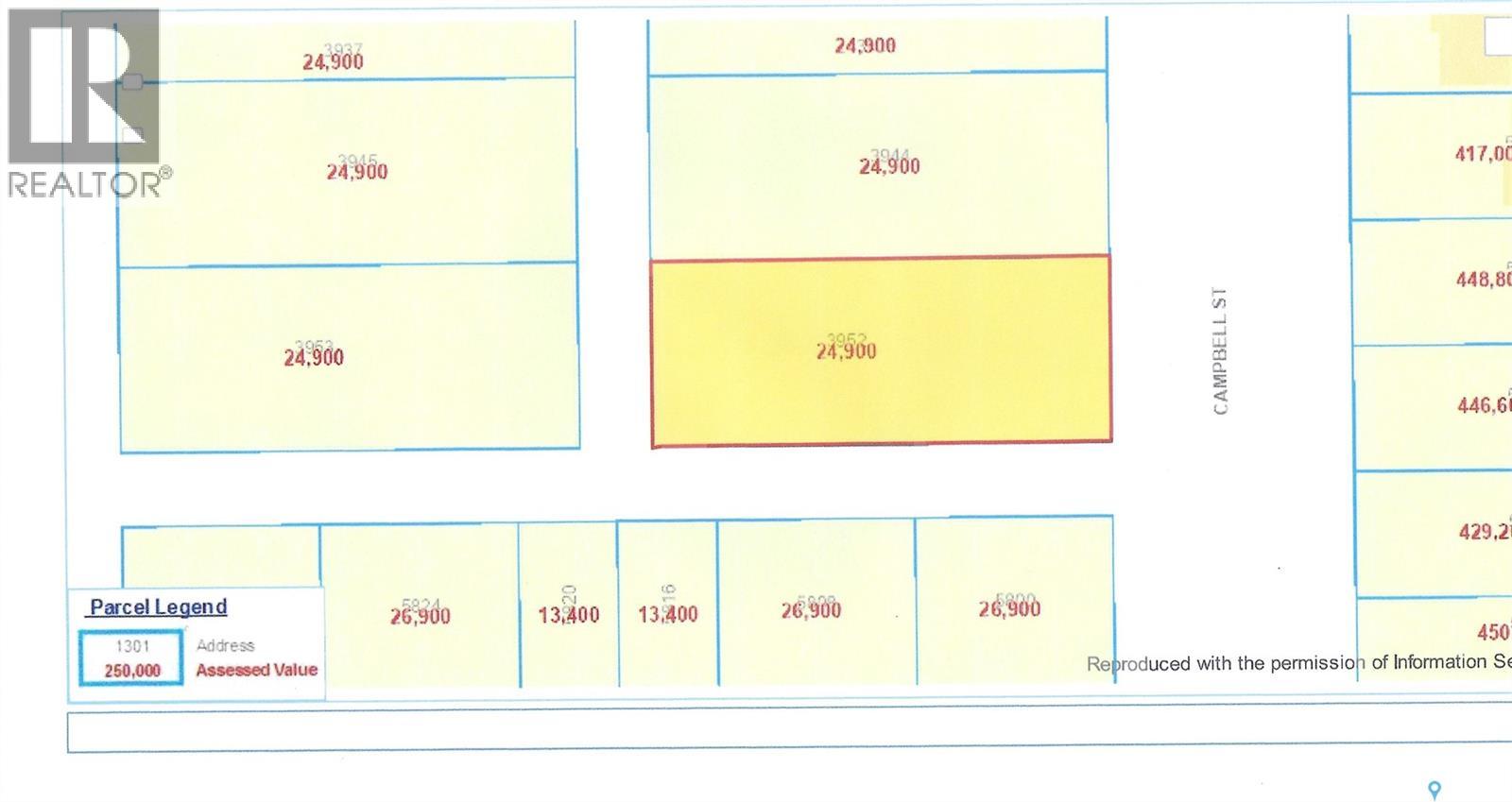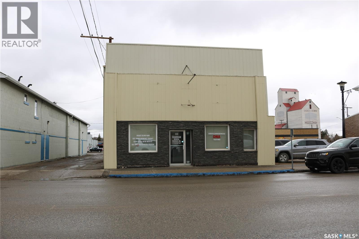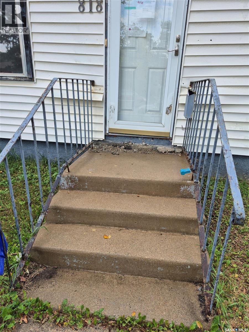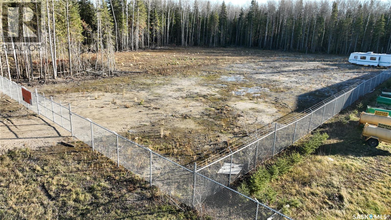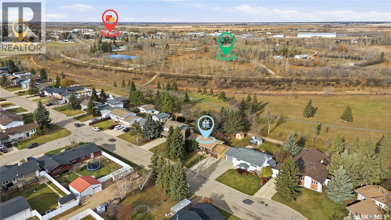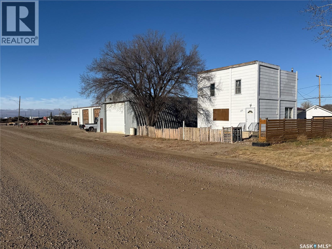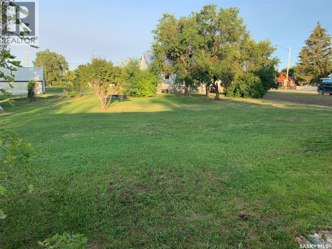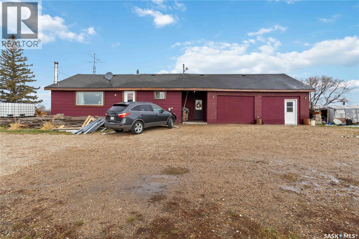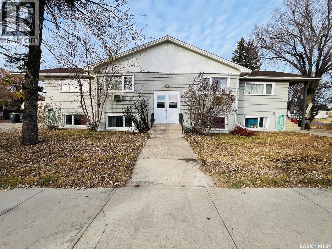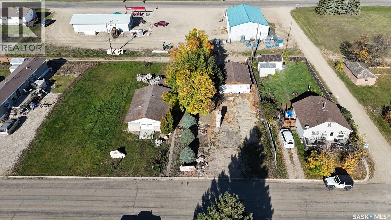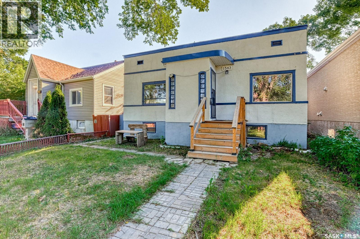Property Type
72 Rivers Edge Lane
Corman Park Rm No. 344, Saskatchewan
Welcome to one of Saskatoon's most prestigious estates. Located in the hamlet of Rivers Edge, this property is a mere 16 minute drive from the University of Saskatchewan. Perched atop the plateau of Rivers Edge the views from the home are breathtaking with access to the South Saskatchewan River below. Featured here is a 4406 square foot walkout bungalow that features 5 bedrooms, 5 bathrooms, in addition to a gorgeous nanny-suite which is designed to extend ownership longevity. As you walk through the main doors to the home you are greeted by a grand foyer which introduces you to the great room with 12' ceilings. Features that proliferate the home are solid wood cabinetry, casings, baseboards, jambs, doors, and millwork in addition to 6 gas-fireplaces. The walkout is complete with a beautiful wet bar, remarkable theatre room, and custom exercise area with steam shower. Outside you will find a sweeping 830 square foot deck that spans nearly the entire width of the home, complemented by over $250,000 of custom landscaping and road work. This property is truly extraordinary in every sense. (id:41462)
5 Bedroom
5 Bathroom
4,406 ft2
The Agency Saskatoon
846 Montague Street
Regina, Saskatchewan
This home has endless possibilities. The present owner has lived in the home for 50+ years. The home was lifted in mid 90's and had a new basement installed. The home requires upgrades and cosmetics, but has the "bones" to create a great home. There is a newer double-car garage in the back that is lined and wired for 240, great for that backyard lobbyist. Across the street from an elementary school. (id:41462)
4 Bedroom
1 Bathroom
1,192 ft2
Realty Executives Diversified Realty
114 7th Avenue W
Gravelbourg, Saskatchewan
Located in the Historical Town of Gravelbourg, SK. Opportunity to buy low maintenance Steel LARGE Storage Warehouse with 5 overhead doors that are 10.6 ft High and ranging from 15 to 26 ft wide. These Large spaces with ceiling to floor overhead doors feature top of the line mechanical powered openers. This structure was built in 2008. PLUS 16 Mini storage units for individual rentals. There is a Heated 1968 Quonset 20ft x 40ft to use as a workshop or great for a car storage. It has an overhead door plus 2 walk in doors The compound is enclosed with fence on three sides. There is plenty of room in the center to store RVs and trailers. The well spaced double gates around the perimeter allow for easy access . SOLD AS IS (id:41462)
Royal LePage® Landmart
Meeting Lake Cottage Home
Meeting Lake, Saskatchewan
Waterfront property at lot 1 block 3 at meeting lake! Welcome to Meeting Lake Cottage Home! Don’t miss this rare opportunity to own a brand-new 3-bedroom, 2-bath cottage on beautiful Meeting Lake. With an estimated completion date of June 30th, this lakefront property is designed for both comfort and style, making it the perfect getaway or year-round residence. Enjoy panoramic views of the lake from the spacious 12' x 30' wrap-around deck—ideal for outdoor entertaining, morning coffee, or soaking in sunsets. Inside, you'll find a large family room with a cozy fireplace, perfect for relaxing after a day on the water. The home includes three bedrooms, with flexible layout options—one or two bedrooms plus a bathroom on the main floor, and additional space on the lower level. The layout accommodates main floor laundry, with the option to relocate to the lower level as needed. A full basement with large lakefacing windows offers an abundance of natural light and stunning views. While the basement is currently unfinished, it presents an incredible opportunity for future development—whether for extra bedrooms, a recreation room, or guest suite. Whether you're looking for a summer retreat or a peaceful year-round home, this Meeting Lake property offers the perfect mix of privacy, natural beauty, and modern features. (id:41462)
3 Bedroom
2 Bathroom
1,064 ft2
Exp Realty
46 31 Rodenbush Drive
Regina, Saskatchewan
Ultra clean, great location condominium. Featuring a 15 ft south facing deck. Good neighbourhood with summer outdoor pool. Good access from Upland to downtown on Broad St. Good community of owners. (id:41462)
1 Bedroom
1 Bathroom
689 ft2
Homelife Crawford Realty
Lot 14 Sunrise Crescent
Paddockwood Rm No. 520, Saskatchewan
Discover the perfect spot to create your dream lakeside property! This beautifully treed 1.05 acre lot in Sunnyside Grove Estates is located just off Highway 263, conveniently close to the communities of Christopher Lake, Emma Lake and the local golf course. It is ready for your vision with power and natural gas already serviced to the property. Enjoy the serenity of your surroundings with the convenience of nearby amenities. If you purchase two lots from the developer within this subdivision, you will receive 50% off the second lot. Don't miss the chance to create your lakeside retreat today! (id:41462)
RE/MAX P.a. Realty
D 'amour Lot 24
Leask Rm No. 464, Saskatchewan
There is no match to the views from the expansive windows in this special home. Out back, the Thickwood Hills offer 70,000 acres of rugged wilderness which has plenty of wildlife and recreational opportunities. You can ride your snowmobiles right from the yard through some of the most picturesque trails in the province. Jump on an e-bike to explore the countryside, or simply hike your way through the pristine outdoors. Out the front windows you will overlook D’Amour Lake, and beyond that, the rolling parkland. There are no bad views here, and each day brings different sightings of flora and fauna. All this is within one hour of Saskatoon. The sprawling bungalow is perched on a hill and is located on one of the biggest lots of 3.08 acres. Well planned out with an open concept offering tons of natural light spilling in from the numerous windows. Total of 5 bedrms and 2 baths. Superior kitchen cabinets with an island + granite counter top. Huge living rm with gas fireplace+vaulted ceilings. The Family room addition is a huge bonus! Complete with wood burning "Vagabond" stove, pine vaulted ceilings and authentic barn wood feature wall makes for a cozy environment. Main floor bathroom/laundry room. Separate huge pantry/storage room. Master bedroom has a 3 piece ensuite including a jacuzzi tub and a large walk-in closet. Hardwood floors and ceramic tile throughout! Central air. Roof replaced in 2021. Heated attached 24x26 garage. Low utilities! $80 heat, $180 power. Free water from the plentiful well. Maintenance free Hardy Board exterior. 2 massive decks to enjoy the BEST views at this lake. Beautifully landscaped with rock and flower gardens. Everything about the house and yard is designed to maximize the enjoyment one of the most spectacular locations in Saskatchewan. This home will make you look forward to all four seasons: from summer fishing and boat rides, to winter sports or just enjoying a day sitting around a cozy fire, watching nature from inside. (id:41462)
4 Bedroom
2 Bathroom
2,196 ft2
RE/MAX Saskatoon
5 Quarters Nw Of Swift Current In One Block
Swift Current Rm No. 137, Saskatchewan
5 Quarters of Farmland in the RM of Swift Current No. 137 – all connected and totaling approximately 840 acres (706 acres cultivated per SAMA). Total assessment $670,900. Located just northwest of Swift Current. Could easily be converted back to grass for cattle; a good portion of the land has fence. Contact me today for more details! (id:41462)
Exp Realty
3 1118 Broad Street
Regina, Saskatchewan
4,200 sq. ft. of beautifully finished turnkey office space for rent on the 3rd floor of a character-rich building in the highly desirable Warehouse District. This bright and inviting suite is suitable for a wide range of officer users as it features 18 private offices, a welcoming reception area, kitchenette area and a generous boardroom, all surrounded by large windows along the perimeter walls that fill the space with natural light. The property includes 4 dedicated parking stalls for added convenience and showcases a unique blend of heritage charm and modern functionality—ideal for professional offices, creative firms, or organizations seeking a vibrant downtown location. Ready for immediate occupancy, this space offers the perfect mix of character, comfort, and convenience in one of the city’s most sought-after districts. Operating cost is budgeted at $6.30 psf. Tenant pays power separately. Space is available as current Owner/Occupier is relocating to another owned location. (id:41462)
4,200 ft2
RE/MAX Crown Real Estate
506 9th Street E
Wynyard, Saskatchewan
Welcome to 506 9th Street E in Wynyard, a well-kept family home offering three bedrooms on the main floor and one in the finished basement, with the bathrooms and interior updates completed about five years ago. The home features newer laminate flooring, PVC windows, a sunken living room with picture windows, and a separate dining room, all built on solid 2x6 construction. The basement includes a large rec room, a comfortable bedroom, and potential to add a second basement bedroom if desired. Central air-conditioning, Central-vac, and an updated water heater add comfort and ease of living throughout. Outside, the property sits on a large fully fenced lot with garden beds, a fire-pit area, a welcoming front deck, and a two-tier back deck for outdoor enjoyment. The insulated and drywalled double garage and paved driveway provide year-round practicality. Located on a quiet, well-maintained block surrounded by other cared-for homes, this property is also ideally situated near major local employers, including Sofina Foods and the rapidly developing BHP potash mine near Jansen. It’s an excellent opportunity for families, first-time buyers, or anyone seeking a move-in-ready home in a growing Saskatchewan community. (id:41462)
3 Bedroom
2 Bathroom
1,112 ft2
Century 21 Fusion
1045 4th Avenue Nw
Moose Jaw, Saskatchewan
Excellent starter home or revenue property! Sitting on a beautifully treed street with excellent curb appeal. This 3 bed / 1 bath home boasts 825 sq.ft. Heading inside you are greeted by a stunning sunroom which is sure to be your favorite spot for your morning coffee. Next we find a huge living room with so much space for entertaining! Down the hall we find a large primary bedroom and a second bedroom as well as a 4 piece bath! Next we find a super cute U-shaped kitchen with space for a small dining table. Off the back of the home we find a large mudroom making life so much easier. Downstairs we find a large partially finished family room which would be a great value add for the next owner. There are also 2 rooms down here - a third bedroom and a den. Heading outside you are sure to love your mature trees and fenced yard! Quick possession is available! Reach out today to book your showing! (id:41462)
3 Bedroom
1 Bathroom
825 ft2
Royal LePage Next Level
859 University Drive
Saskatoon, Saskatchewan
Welcome to 859 University Drive also known as the "Ellie" which is the 5th home in a row and is part of Maison's Luxury urban development project. Show home at 853 University Drive is available to be viewed by appointment and if this plan doesn't suit your needs, we can custom build anything you need. This site along with many more on University Drive are now ready for your custom build, or one of our pre-designed floor plans. This home will be available in a 3 & 4 bedroom option. Offered with furnished basement, triple detached heated and finished garage. Exterior & infrastructure : * Modern French country exterior with EIFS stucco, stone accents and wood headers * 8' custom curved entry door * Garden door system from living room * Triple pane dual low e windows* Optional covered rear deck* Superior insulation and mechanical systems designed for comfort and performance * open web wood joists * Full 9' ceilings in basement with no bulkheads interior design features: * Maison signature design package including designer lighting & plumbing package and personalized selections for all hard surfaces * 8' doors throughout the main floor * 10' ceilings on second with tray ceiling to 9' in principal bedroom, 9' ceilings in basement * vaulted dormer ceiling in foyer* hardwood through main floor and hardwood stairs * the floors in all baths and mudroom * quartz countertops * kitchen with 10' island and galley style butler's pantry connected to dining room * appliance package features full fridge and full freezer, 36" range, and paneled dishwasher * living room with natural gas fireplace with custom mantle and builds ins on either side * oversized mudroom with built in armoire style closets and built in bench * private dining room with crown moulding * large office off foyer * primary bedroom with tray ceiling and crown moulding ( tray vaults 9')* stunning boutique style walk in closet * five piece en-suite with 11' vanity, soaker tub and 36"x72" custom tiled curdles shower. (id:41462)
6 Bedroom
3 Bathroom
2,800 ft2
Trcg The Realty Consultants Group
919 Traeger Manor
Saskatoon, Saskatchewan
Welcome home to the stunning Hayden! This beautifully designed 1,780 sq. ft. floorplan features 3 bedrooms and 2.5 bathrooms, offering a perfect balance of space, comfort, and style. With standard quartz countertops, Moen plumbing fixtures, and waterproof laminate flooring throughout, quality comes standard. Homeowners love the L-shaped kitchen, complete with a large pantry and coffee station overlooking the dining window. The open-concept main floor—featuring the kitchen, dining room, and living room—is ideal for entertaining or staying connected with family. The primary suite is a favorite, thanks to its spacious walk-in closet and ensuite. Two additional well-sized bedrooms share another full bathroom. A bonus room and second-floor laundry add extra convenience to this thoughtful layout. (id:41462)
3 Bedroom
3 Bathroom
1,780 ft2
Boyes Group Realty Inc.
515 Grant Bay
Esterhazy, Saskatchewan
515 Grant Bay This stunning, meticulously kept 5-bedroom, 3-bathroom home offers the room and comfort your family desires. Original owner. Low maintenance yard. So many areas to entertain and luxuriate in your 2496 ft2 home. Great room with wrap around windows, beautiful brick wood burning fireplace and direct access to the massive back yard, tiered deck. Sunken living room with brick wood burning fireplace. Dining room with direct access to the back yard deck and the entire, fully renovated basement rec room, plumbed for a wet bar. All of the tiled floors and the garage floor feature in floor heat from a natural gas boiler system This home has seen major renovations in the last year, to name a few: 3 brand new bathrooms, including a fabulous ensuite bathroom with stand alone soaker tub, luxury shower, new vanity and fixtures, entire basement renovation, high quality luxury vinyl plank flooring, fresh paint, PEX plumbing, new high efficient natural gas furnace and water heater, central vac, Close to Esterhazy High School, golf course, swimming pool and arena. (id:41462)
5 Bedroom
3 Bathroom
2,496 ft2
Living Skies Realty Ltd.
110 Malmgren Drive - Super 6 Motel
Estevan Rm No. 5, Saskatchewan
Here's your chance to own your own revenue property. situated on 3.5 acres with a well treed lot. 3 log cabins plus bathrooms and ample parking; also 16 electrified RV parking stalls. The property has city water and a 2 system pump out septic tank to RM lagoon. Great potential for a fresh start to this business! (id:41462)
600 ft2
Century 21 Border Real Estate Service
923 Traeger Manor
Saskatoon, Saskatchewan
Introducing the Birkley – your new family home! This spacious 2,101 sq. ft. family home is thoughtfully designed with comfort and functionality in mind. It features 3 bedrooms, 2.5 bathrooms, and an upstairs bonus room with a vaulted ceiling—perfect for a playroom, office, or cozy retreat. Enjoy high-end finishes like quartz countertops, Moen fixtures, and waterproof laminate flooring throughout. The open-concept main floor includes a large kitchen with an island, a cozy shiplap electric fireplace in the living room, and a mudroom off the garage. A side entrance provides the potential for a future basement suite. Upstairs, the primary suite offers a walk-in closet and deluxe ensuite with a second sink, while two additional bedrooms share a full bath. (id:41462)
3 Bedroom
3 Bathroom
2,101 ft2
Boyes Group Realty Inc.
13 Sunterra Drive
Shields, Saskatchewan
Please note: Photos are renderings. This home is not yet built. This stunning 1,806 sq. ft. BUNGALOW walkout is designed by award-winning local builder Bronze Homes and is located in the sought-after Sunterra Ridge development. This home backs onto the Shields Golf Course and offers views of Blackstrap Lake. Nestled within the Resort Village of Shields, you'll enjoy a vibrant, lakeside lifestyle with access to a golf course, community centre, multi-sport court, playgrounds, beaches, lake access points, ball diamonds, and year-round activities for all ages. Thoughtfully designed, this home features an impressive curb appeal. The front entry opens onto a conveniently located office or den. As you move into the home, you are welcomed by a bright and spacious open-concept living area, and a beautifully appointed kitchen complete with a dining area with views of the golf course. The main floor also includes two large bedrooms, main floor laundry, and a serene primary suite with a spa-like ensuite and walk-in closet. The walkout basement opens to a generous lot in a peaceful setting backing the golf course, offering endless potential for future development and easy access to nature. The triple attached garage offers plenty of space for your vehicles, boat, and toys. Act now to personalize your finishes and make this dream home your own. Other lots and price points available. Reach out with any questions! (id:41462)
2 Bedroom
2 Bathroom
1,806 ft2
The Agency Saskatoon
168 Smith Street
Regina, Saskatchewan
Attention investors, renovators, and first-time buyers with vision—don’t miss this opportunity at 168 Smith Street! This 960 sq ft bungalow sits on a generous lot and offers solid fundamentals and loads of potential, a blank canvas for your renovation ideas. The property features: A massive 28’ x 26’ detached garage—perfect for a workshop, storage, or vehicle enthusiasts, RV/boat parking with laneway access—ideal for those who need extra outdoor space, Ample room to expand, garden, or even rebuild/redevelop in the future. (id:41462)
3 Bedroom
1 Bathroom
959 ft2
Realty Executives Diversified Realty
1808 Celebration Drive
Moosomin, Saskatchewan
Prime location for new business in Moosomin's newest development! Zoned C2 and fully serviced, this is the perfect location with #1 highway visibility. Possiblilty of rezoning to Industrial for additional uses. 5.01 acres. (id:41462)
RE/MAX Blue Chip Realty
106 Zimmer Avenue
Leoville, Saskatchewan
Village Snack & Gas Inc. Is a well-established Turn-Key, family-owned and operated business serving the community for nearly 20 years, with proven annual sales exceeding $1M. This thriving operation is a staple in Leoville, known as a favourite morning coffee stop for locals and a popular destination for both summer lake visitors and winter snowmobilers. The business offers year-round fuel, tobacco, and lottery sales, along with a full convenience store featuring candy, chips, beverages, Iceberg water, and bagged ice. Guests can enjoy dine-in or take-out fast-food options, including the highly popular poutines. A recent $25k commercial kitchen renovation enhances the food service experience and adds value for future growth. Additional highlights include a carbonated slush machine, soft-serve ice cream (a warm-weather favourite), an indoor car wash bay, and a 3 season car wash station. The property provides ample storage for dry goods, supplies, and refrigerated items. Fuel capacity includes a Westeel 11,000-litre tank with a 70/30 split. Located just 15 minutes from Chitek Lake, this is an exceptional opportunity to acquire a profitable, community-focused business. Contact your favourite REALTOR® today to schedule a viewing! (id:41462)
3,600 ft2
RE/MAX Saskatoon
1521 103rd Street
North Battleford, Saskatchewan
Discover an excellent opportunity to build in a welcoming, well-established neighbourhood. This 50' x 120' vacant lot, zoned R2, offers the flexibility to develop up to a two-unit property, making it ideal for builders, investors, or anyone looking to create a home with added rental potential. Located just a short walk from the local elementary school, it’s a fantastic setting for families seeking convenience and peace of mind. You’re also only a couple of blocks from Main Street, where everyday amenities—shops, dining, and essential services—are easily within reach. With a wide open lot, desirable zoning, and a location that blends convenience with small-town charm, this lot is full of possibility. Whether you’re ready to build now or looking for a smart investment to hold, this property is a standout opportunity. Contact today for more info! (id:41462)
Dream Realty Sk
Millar Land
Canwood Rm No. 494, Saskatchewan
Vacant Waterfront land ready for your future development of cabin or year round dwelling. 2 Portions of land equalling 6.74 acres Located only 2.4 kms west of Mont Nebo on Highway #3, this property at Nesland Lake offers recently cleared sections which has been seeded to grass so you can come and enjoy the peacefulness of Nesland Lake. Excellent summer and winter fishing right out front of your property with Northern Pike, Perch and Rainbow trout along with multiple other lakes and trails in the area to explore. Only 1 1/2 hour drive from Saskatoon to your own lakefront getaway!!! (id:41462)
RE/MAX P.a. Realty
781 106th Street
North Battleford, Saskatchewan
Seize this exceptional turnkey business opportunity in the plumbing industry, complete with a 13,000 sq ft lot and a 3,880 sq ft building featuring office, workshop, and warehouse spaces. This sale includes a full suite of tools, four vehicles, two lifts, scaffolding, ladders, office equipment, furniture, inventory, supplies, and miscellaneous items. Additionally, gain access to a valuable Lennox residential distributor/sales territory. This is a perfect opportunity for plumbers ready to expand or start a thriving business without missing a beat. (id:41462)
3,880 ft2
RE/MAX Of The Battlefords
501 Hoehn Road
Big River, Saskatchewan
Rare opportunity to acquire both a well established profitable business and expansive commercial property in the heart of Big River! This turnkey offering includes all necessary equipment, a 1.59 acre industrial zoned lot and an 8,000 sqft facility designed to accommodate heavy duty mechanical work, vehicle maintenance and equipment storage. The building features a spacious heated shop area with seven 16ft overhead doors, a front reception, two offices, a showroom, staff room, mezzanine and extensive storage. A frame straightener is also included supporting structural repairs such as straightening rolled or damaged vehicles. The layout offers flexibility for a range of commercial or industrial operations whether you choose to continue the current use or adapt it to suit your needs. Operating for 30 years with a long list of repeat customers and strong ties within the community. It is SGI accredited for collision repairs and certified in vehicle safety inspections for mid-size and heavy trucks, power units, trailers, semi-trailers and buses. Additional credentials include CSA B620 certification and Transport Canada Registration for highway tanks and TC portable tanks and ASME certified for welding. It is also qualified to perform leak testing and inspections of intermediate bulk containers. As a certified Goodyear dealer, the shop services tires on everything from personal vehicles to tractor trailers, farm and industrial equipment. Retail demand for recreational services is growing steadily, offering added revenue potential.Strategically located within 132 km of Prince Albert and 213 km of Saskatoon, this shop is the only SGI accredited facility within a 100 km radius, making it an essential and exclusive service provider for the surrounding area. Whether you are looking to expand, invest or take on a new challenge, this property presents space, functionality and long-term potential. Act now and explore what this unique opportunity has to offer! (id:41462)
RE/MAX P.a. Realty
105 1855 Scarth Street
Regina, Saskatchewan
Office flex space for lease on Scarth street mall. Ideal for a small business/artist/office space. 620 sq ft, 2nd floor space with historic and contemporary features. Hardwood flooring, sink/dishwasher, 3 rooms and more. (id:41462)
612 ft2
Realtyone Real Estate Services Inc.
1260 3806 Albert Street
Regina, Saskatchewan
Booster Juice franchise for sale. Located on a high traffic street and featuring 1268 square feet of leased space. Current lease is up July 2027 with a 5 year extend option followed by another 5 year extend option. This is an asset sale. All equipment in the store currently is included. Items include: Walk in freezer, display fridge, freezer, stand up fridge, 3 under counter fridges, grill, wheatgrass machine, vegetable juicer, citrus juicer, 4 blender motors and 14 blender jugs with lids, 3 compartment sink, hand washing sink, BUNN machine, shelving, counters/cupboards, desk. Product inventory would be on top of asking price. There is also a franchise responsibility/component for the buyer. Call agent for details and income/expense information. (id:41462)
1,268 ft2
Realtyone Real Estate Services Inc.
175 6th Avenue W
Shaunavon, Saskatchewan
This charming little dollhouse on 6th Avenue West in Shaunavon is the perfect place to begin your homeownership journey. Ideally located on the north side of the Public School yard, your everyday view is filled with the sound of laughter and the sight of children at play — a truly heartwarming backdrop. Step inside to a welcoming entryway that opens into a bright, spacious living room. Between the living room and kitchen sits a cozy dining area, perfect for family meals or morning coffee. The kitchen overlooks the backyard and offers an impressive bank of cabinets, ample workspace, and room for a breakfast table. Both main-floor bedrooms are generously sized and filled with natural light, while the full 4-piece bath is neat and functional. Throughout the home, you’ll find beautifully preserved mahogany doors, trim, and solid wood accordion-style closet doors that add character and warmth. Downstairs, the fully developed lower level features a massive family room with a gas fireplace — an ideal spot for movie nights, games, and gatherings. A spacious guest bedroom and a second 3-piece bath offer great flexibility, while the laundry area provides extra storage space. Notable updates include a high-efficiency furnace (2011) and a new hot water heater (2015). Outside, the backyard is ready for relaxation, featuring a covered patio, a large lawn, and fencing on two sides. A garden shed is also included to keep your tools organized. This is a well-loved, move-in-ready home with timeless charm and thoughtful updates — an incredible value in a great location! (id:41462)
3 Bedroom
2 Bathroom
884 ft2
Access Real Estate Inc.
2 Willow Way
Humboldt Rm No. 370, Saskatchewan
Buy Now, Pay Later! Get ready to build your dream home at Prairie View Properties! Lot 2 Willow Way at Prairie View Properties is an extra wide lot that is well suited to a home with a sprawling footprint and side entry garage. This lot overlooks the community greenspace. 1.25 acres with a South facing view. Colorado Spruce line the back yard perimeter on the North side of the lot, just beside the community trail. A flowering hedge to the East frames the sunrise and the front curved boundary is a landscapers dream. Located in the RM of Humboldt #370, just 2 KM North East of the City of Humboldt & approx. 40 min from BHP Jansen Mine. Relax and enjoy the natural beauty of this acreage development enhanced by greenspaces, walking trails and a pond. Lots are serviced to the Property line with Power, Phone, Natural Gas and SHL Rural Pipeline Water. Sewer Service to be selected by Buyer. Approved for Type 2 Mound or Septic Holding Tank. Purchase Price is Plus GST. Buyer to pay non-refundable down payment to hold the lot with the obligations to pay the balance upon occupancy or two years. Call today for more information or to view! (id:41462)
Century 21 Fusion - Humboldt
234 Scott Street
Kennedy, Saskatchewan
Welcome to 234 Scott Street! This charming property is an ideal starter home or a fantastic investment opportunity. It features 534 sq. ft. of space, including one bedroom, a 3-piece bathroom with laundry, a cozy living room, and a functional kitchen. The home also offers front and back porches, as well as a detached garage. Located in the peaceful community of Kennedy, you'll find a K-8 school, a rink, and a bar nearby, with Moose Mountain Provincial Park just a short distance away. (id:41462)
1 Bedroom
1 Bathroom
534 ft2
Performance Realty
2204 Montreal Street
Regina, Saskatchewan
Welcome to 2204 Montreal Street! This charming bungalow located in General Hospital area offers exceptional convenience — just steps away from General hospital! Inside, you’ll find a bright, functional layout with cozy living space, an inviting kitchen, and a finished basement for added versatility. Outside features a one-car detached garage, RV parking, and a fenced yard. Perfect for first-time buyers, healthcare professionals, or investors looking for great value in a central location! (id:41462)
2 Bedroom
1 Bathroom
798 ft2
Boyes Group Realty Inc.
163 1st Avenue Ne
Swift Current, Saskatchewan
Finding a quality office space for sale isn’t easy these days, which makes this 2,000 sq. ft. commercial building a standout opportunity. Designed with both functionality and professionalism in mind, it welcomes clients with an attractive reception area that immediately sets the right tone for your business. Beyond that, you’ll find several private offices ideal for one-on-one meetings or focused work, plus a distinctive “bear-pit” area featuring five more workspaces perfect for collaboration, team discussions, or a dynamic small firm setup. The layout also includes a well-sized boardroom ready for presentations or staff meetings, along with two conveniently located bathrooms to serve both staff and clients. The building’s flow is practical yet polished, offering a comfortable environment that makes productivity easy. Located just steps from City Hall and surrounded by other established professional services, this property is perfectly positioned to elevate your business presence—or provide a strong, low-maintenance investment in a high-demand area. (id:41462)
2,000 ft2
Century 21 Accord Realty
A 1755 Halifax Street
Regina, Saskatchewan
Available immediately ideal entry level space for office or retail use. Space is apprx 432 sqft and can be joined with another space directly adjacent(240 sqft) too it if you need more space. Flexible terms(short or long). (id:41462)
432 ft2
RE/MAX Crown Real Estate
G&d Knibbs Land
Tecumseh Rm No. 65, Saskatchewan
Looking to expand your farm or investment property acres in the RM of Tecumseh #65? Have a look at the SE 3-9-9-W2. 159.54 titled acres. Owner notes that there is approximately 130 cultivated acres (approximately 39 acres cereal stubble and 91 acres of summer fallow in 2025). Good producing Amulet clay loam with a K soil class and assessment of $202,500. Buyer/Buyer's Agent encouraged to conduct their own due diligence to confirm acres. No lease or first right of refusal on land. Form 917 in effect - Will review all offers after 5pm on November 24, 2025. More land may be available in the area. As per the Seller’s direction, all offers will be presented on 11/24/2025 5:00PM. (id:41462)
Exp Realty
101 6th Avenue W
Watrous, Saskatchewan
Prepare to be impressed by this stunning modified bilevel in the busy town of Watrous! Step into the roomy entrance with porcelain tile floors and a huge closet. Main level has an inviting open concept living room, dining area and kitchen - perfect for family living and entertaining! The huge kitchen is a chef's dream, offering an incredible amount of maple cabinetry with ample counter space, corner pantry and updated stainless appliances. Beautiful hardwood floors extend throught the main living areas ind into the bedrooms, enhancing the warm and welcoming atmosphere. The deck overlooking the backyard is easily accessed from the kitchen, offering ideal space for outdoor enjoyment. The spacious primary suite is a true retreat, complete with double sinks and a separate tub and shower in the ensuite. A huge walk in closet completes the suite. A full bath with custom tile work, and laundry with storage and folding counter are easily accessed from the main living area or the 3 bedrooms on the 2nd level. Custom blinds throughout provide privacy and light control. Downstairs, you''ll find a sprawling family room, a den and bonus room (currently set up as home gym), 2 more bedrooms, a 3 pc bath with tiled shower and the utility room. Foyer also accesses the double attached heated garage. Concrete driveway and stamped concrete sidewalks are the icing on the cake. Back yard is mostly fenced and xeriscaped - easily customizable for your best use. There is an alarm system hardwired but not currently active.Located just off Main Street behind the cenotaph park, this home is footsteps to the elementary school and all the amenities of down town. Watrous is a thriving community within 30 minutes of 3 mines and 45 minutes from BHP Jansen. Saskatoon is just over an hour away, and Regina is under 2 hours. Resort Village of Manitou Beach is 5 minutes away. Call today for your viewing appointment! (id:41462)
6 Bedroom
3 Bathroom
1,920 ft2
Realty Executives Watrous
Merrill School Road Acreage
Corman Park Rm No. 344, Saskatchewan
Only 6 km from Saskatoon’s city limits and a short 7 km bus ride to Montgomery School, the Merrill School Road Acreage blends wide-open country freedom with city convenience. Spanning 70 beautifully treed acres—with an additional 80 acres available directly behind for a full 150-acre package—this rare property is a private sanctuary surrounded by pasture, mature shelterbelts, and abundant wildlife. Ideal for horses, a hobby farm, or long-term investment, the back 80 acres are fully fenced and ready for hay or livestock, while the front features towering trees, a fenced garden, and pastures once home to sheep, pigs, horses, and cattle. Nestled among the trees, the 1838 sq ft raised bungalow exudes warmth and craftsmanship, with pristine oak cabinetry, vaulted ceilings, and maple hardwood floors. The bright country kitchen opens to a formal dining room with newer windows, creating an inviting family gathering space. The main floor offers three bedrooms—including a vaulted master with ensuite potential—a four-piece bath, and a second bath off the mudroom. The lower level adds more bedrooms and a non-conforming suite with its own kitchen, bath, laundry, and separate entrance—perfect for extended family or rental income (currently $1,000/month). The heated triple garage, with 11-foot walls, provides excellent space for vehicles or a workshop. Comforts include natural gas, central air, high-efficiency furnace (8 years old), backup generator, soft water from a reliable well, large hot water tank, and septic pump-out system. Outside, enjoy the sturdy deck, fenced backyard, corrals, and open space to roam. Power is underground to the front parcel, and the sandy, well-draining soil with its mix of pasture and trees makes this land ideal for countless uses. Properties of this size and seclusion, yet so close to the city, are seldom found—Merrill School Road Acreage offers the space to grow, breathe, and live your country dream. (id:41462)
7 Bedroom
5 Bathroom
1,838 ft2
Trcg The Realty Consultants Group
13 Stone Ridge Place
Big River Rm No. 555, Saskatchewan
Welcome Home! Whether you want to live here full time or simply enjoy the cottage life, then this is your next destination. This open concept kitchen, dinning and living room with 2 bedrooms, 4 piece bath with laundry is ready for you. Amazing kitchen offers lots of room, bar top counter top, storage and BI D/W, SS Appliances. French doors open onto a nicely finished cover deck where you can enjoy the view of Delaronde Lake with your early morning coffee. Relax on the back deck after supper and enjoy the beautiful sunsets. Don’t wait, call today for your personal tour. (id:41462)
2 Bedroom
1 Bathroom
832 ft2
RE/MAX P.a. Realty
3952 Campbell Street
Regina, Saskatchewan
Located on a corner: TWO 25' x 125' undeveloped residential lots in Devonia Park or Phase IV of West Harbour Landing (located west of Harbour Landing and south of 26th Avenue). Devonia Park is a quarter section of land originally subdivided into 1,400 lots in 1912. Investment opportunity only at this time, with potential to build on in the future. Brokerage sign at the corner of Campbell Street and Parliament Avenue. GST may be applicable on the sale price. More information in the 'West Harbour Landing Neighborhood Planning Report'. There will be other costs once the land is developed. (id:41462)
Global Direct Realty Inc.
608 Main Street
Moosomin, Saskatchewan
An ideal spot on Moosomin’s Main Street! So many possibilities with this commercial space. Retail, storefront, whatever you wish. Furnace, water heater, plumbing supply lines, Generac back up generator, electrical line to the building and 200 amp service have all been updated since 2020. Option for a commercial kitchen in the back area. Some vendor financing may be available for qualified buyers. (id:41462)
RE/MAX Blue Chip Realty
818 K Avenue N
Saskatoon, Saskatchewan
Attention Builders! Golden opportunity to build a new home on this 50' lot in the heart of Westmount area. Close to parks, school, downtown and other shopping areas. The existing house requires complete demolition and rebuild. Property sold as is. (id:41462)
2 Bedroom
2 Bathroom
666 ft2
Century 21 Fusion
74 Industrial Drive
Candle Lake, Saskatchewan
Welcome to 74 Industrial Drive a 100' x 300' (0.69-acre) light industrial lot that’s fully cleared, filled, and ready to build. Features include a driveway, culvert, and front fencing already in place, saving you time and money. Zoned Light Industrial with the option for watchman’s quarters, offering excellent flexibility for various business uses. All services: SaskPower, SaskEnergy, and SaskTel , are located at the front with three-phase power available. With highway access, great visibility, and no building time restrictions, this serviced lot offers outstanding value and investment potential. SAVING & VALUE being cleared and ready to build. (id:41462)
Exp Realty
36 Vanier Drive
Melville, Saskatchewan
Welcome home to 36 Vanier drive. Ideally located on a quiet street with a yard looking out onto an expansive park view - this is a location you have to see! This large bi-level home features an ideal floor plan with the front entrance welcoming you into a modern open concept space. The kitchen features plenty of cabinetry, storage, and prep space - including an island for a quick breakfast or hosting! From the living room, dining, and backyard deck; there is a flow that is accentuated by the natural light coming from all sides. The primary bedroom is spacious and includes a double closet and 3 piece ensuite. There are 2 secondary bedrooms on this floor as well as a 4 piece bathroom. Step to the basement and you will find the highlights of the bi-level construction with plenty of natural light. This floor opens into a large family room that provides direct access to the large attached garage. There are 2 additional bedrooms, 4 piece bathroom, laundry, storage, and utility space as well! When you have a backyard like this the lines from your yard to the park start to blur - what a view! There is a freshly built deck that steps down, mature trees with a patio space tucked around for those cozy evening fires, and shed included. This home has received numerous updates with fresh paint, new flooring, lighting, bathroom updates, and insulation in the garage. Available for a quick possession and ready for you to move in! Don’t miss out on one of the best locations in town, Call Today! (id:41462)
5 Bedroom
3 Bathroom
1,214 ft2
Realty Executives Saskatoon
121 1st Avenue W
Shaunavon, Saskatchewan
Opportunity awaits at 121 1st Street W in Shaunavon! Located on the edge of town with no front neighbours, this 1,398 sq. ft. two-storey home is ready for someone with vision to bring it back to life. With a 6,000 sq. ft. lot, lane access, and a generously sized backyard, this property offers the kind of setting that’s hard to come by — especially if you appreciate privacy, space, and a peaceful location across from the tracks. Step inside to find a layout full of potential. The main floor offers a large living room, full 4-piece bathroom, and a spacious kitchen with access to the rear mudroom/laundry area and backyard. One bedroom is located on the main floor and currently has a mirror covering the window that can be removed. Upstairs, you'll find a second living space, three additional bedrooms (one without a closet), and a cozy family room area complete with a natural gas heater — ideal for creative repurposing or renovation. The basement houses a newer water heater and an energy-efficient furnace. Outside, enjoy the spacious yard complete with firepit, lane access, and a single detached garage. The property sits on a quiet street with lots of room to grow, reimagine, or redevelop. If you’ve been looking for a project home or an affordable entry into the Shaunavon market, this is your chance. Shaunavon offers full-service amenities, schools, healthcare, and a vibrant small-town community — all within an hour of Swift Current, two hours to Medicine Hat, and roughly three hours to Regina Costco. Put your tools and imagination to work — 121 1st Street W could be the transformation you’ve been waiting for. (id:41462)
4 Bedroom
1 Bathroom
1,398 ft2
Exp Realty
206 Sharma Lane
Saskatoon, Saskatchewan
This modified bi-level home in Aspen Ridge built by SK Homes offers modern living with high-quality finishes throughout, including soft-close cabinetry and quartz countertops in every kitchen and bathroom on the main floor. The main floor features an open-concept living and dining space with a kitchen tucked to the side for added privacy. This floor also includes two bedrooms, and a 4-piece bathroom. The master bedroom (13'x17') sits on its own upper level with a walk-in closet and 5-piece ensuite. The basement is framed for two separate living areas: a large rec room and 4-piece bathroom for the main home, plus a 2-bedroom legal suite with its own kitchen, bathroom, and living area—ideal for rental income, mortgage help or extended family. All main floor kitchen appliances (excluding microwave) are included, and all basement suite kitchen appliances are included. The home also offers a double attached garage, a double concrete driveway to the suite entrance, and front landscaping. Upgrade-ready features are already in place, including a gas line for a future gas stove, a gas BBQ hookup on the deck, a gas line in the garage for a heater, and AC coils installed for an easier future air-conditioning upgrade. All qualifying rebates (GST, PST and etc.) are assigned to the builder unless otherwise stated. The SSI rebate will go to the buyer. (id:41462)
5 Bedroom
4 Bathroom
1,435 ft2
Realty One Group Dynamic
540 Alexandria Avenue
Bethune, Saskatchewan
Build your dream home in Bethune or move in an RTM! Just a 35 minute commute from Regina, this thriving community loves to welcome new faces. This 75x120 lot offers a variety of options and has some trees and bushes on the property already. A back lane may offer the opportunity for detached garage. Easy walking distance to town amenities. Bethune has a K-8 School, library, coop grocery & gas, bar & grill, massage, splash pad, rinks and more. Drive out and take a look or contact your salesperson for more details! (id:41462)
Realty Executives Diversified Realty
Nw27 -45-6 W 3rd 40 Highway
Blaine Lake, Saskatchewan
Fall in love with this sweet and welcoming farmhouse, perfectly situated just an hour from the city and only 12 km from local schools (on the bus route!). Enjoy peaceful mornings on the private deck off the main bedroom — the perfect spot for your coffee — complete with a walk-in closet and a spacious ensuite featuring a beautiful travertine stone floor and a classic clawfoot tub. This cozy home offers both character and comfort with a wood-burning stove and an additional electric fireplace in the second living area. Heating is electric and wood, giving you the best of both worlds. Outside, you'll find a large garden area ready for your green thumb, plus a chicken coop and shed for your hobby farm dreams. Conveniently located near the Co-op grocery store in Marcelin and close to Blaine Lake, this acreage offers the ideal blend of rural tranquility and nearby amenities. (id:41462)
3 Bedroom
2 Bathroom
1,790 ft2
Boyes Group Realty Inc.
335 Chaplin Street W
Swift Current, Saskatchewan
Welcome to this well maintained 4 plex. This building has shared laundry, most of the windows are PVC and there has been updates to most of the flooring, paint, and work to the bathrooms and kitchens. There are 2 updated furnaces and an updated water heater. There are 2 thermostats. The main floor heat is controlled in suite #1 and the basement heat is controlled in the basement hallway. This is an investment opportunity that doesn't come along every day. With rental properties highly sought after in the city, this one is full of potential. Measurements are taken from Suite #4 (1 bedroom suite) and suite #1 (2 bedrooms). (id:41462)
3 Bedroom
2 Bathroom
1,914 ft2
RE/MAX Of Swift Current
620 1st Avenue S
Bruno, Saskatchewan
This unique property offers endless possibilities — whether you’re looking to develop, create a workshop, or simply enjoy extra storage. Consisting of two parcels with a combined 100 feet of frontage, this site provides the flexibility to sell separately with proper approvals, or keep together for maximum space. • Parcel One features a 24’ x 32’ heated garage with natural gas heat — ideal for storage, a workshop, or hobby space. • Parcel Two includes a 24’ x 36.5’ shed, which can be transformed into a workshop, additional storage, or even a creative living space. This is a rare chance to secure land with existing utility structures in Bruno, offering immediate use and future potential. Build new, renovate, or hold for investment — the choice is yours! (id:41462)
Real Broker Sk Ltd.
1343 Queen Street
Regina, Saskatchewan
This move-in ready house would be an ideal investment opportunity or for first time buyers and is available for a quick possession. The main floor features a good sized living room open to the kitchen, featuring stainless steel appliances. Two bedrooms and a four piece bath completes the main floor. This house has a partially finished basement with a rec room, laundry area, a high efficient furnace and new 100 amp electrical panel. The fenced backyard features mature trees and a single garage for off street parking. Call today to book your viewing! (id:41462)
2 Bedroom
1 Bathroom
804 ft2
RE/MAX Crown Real Estate



