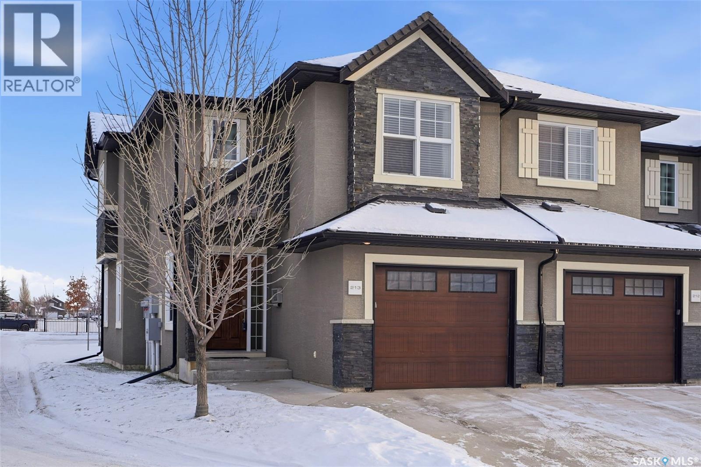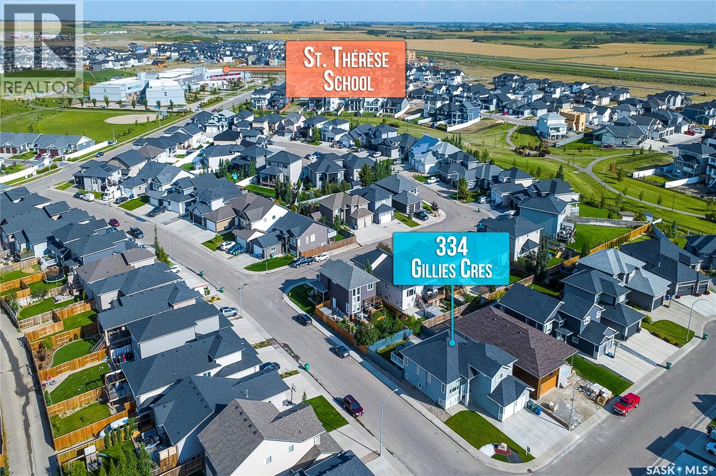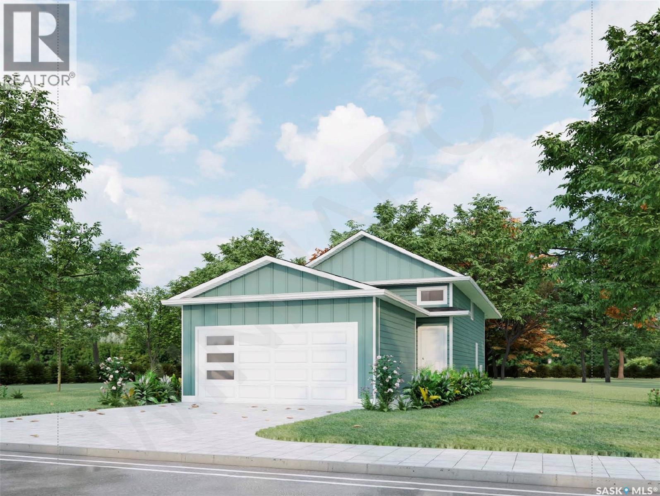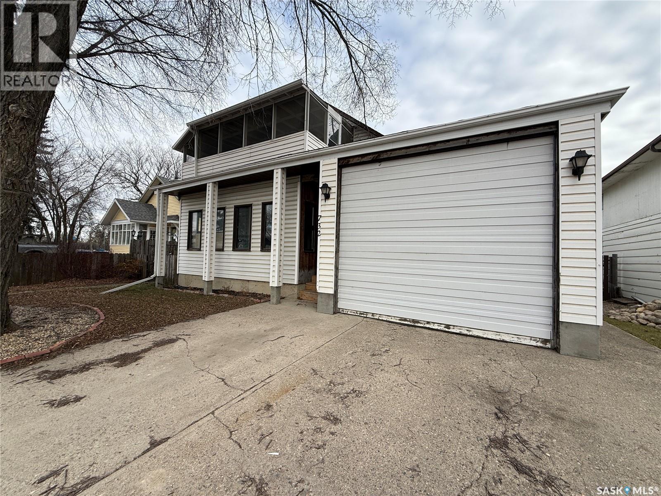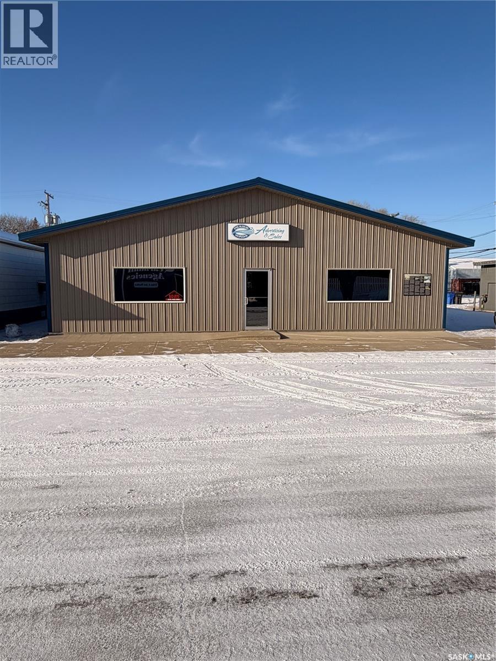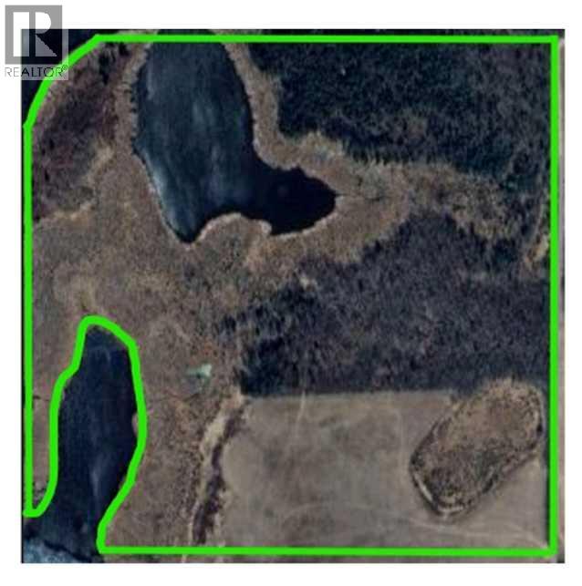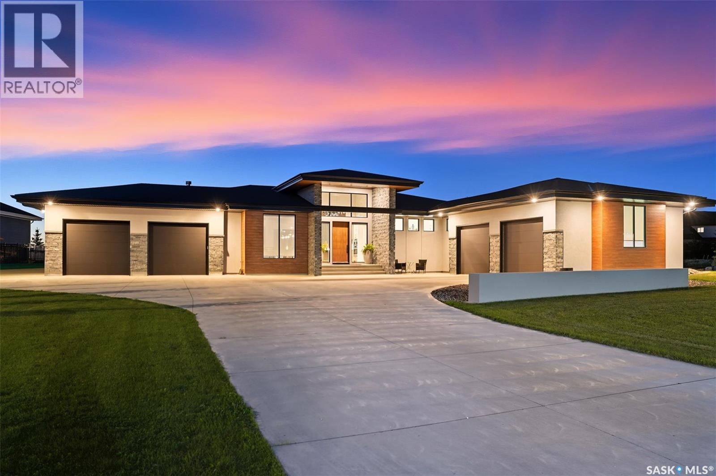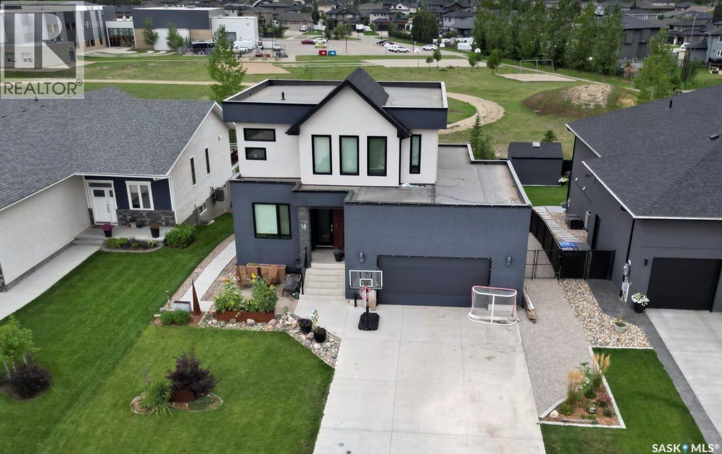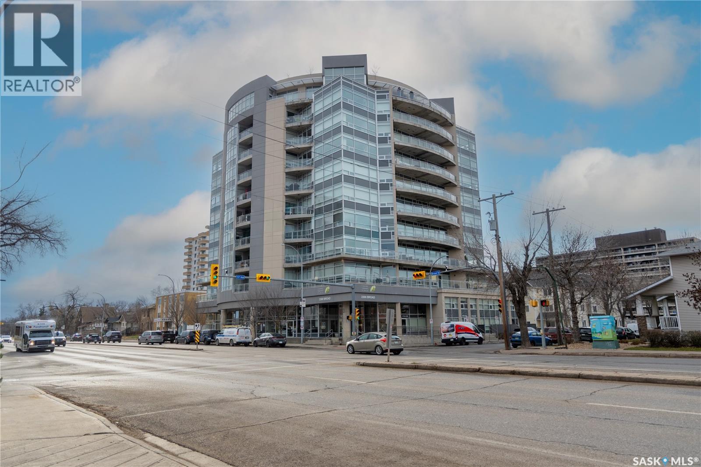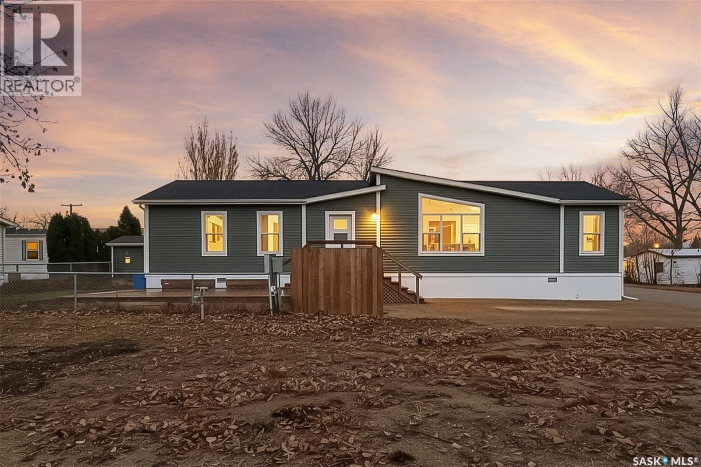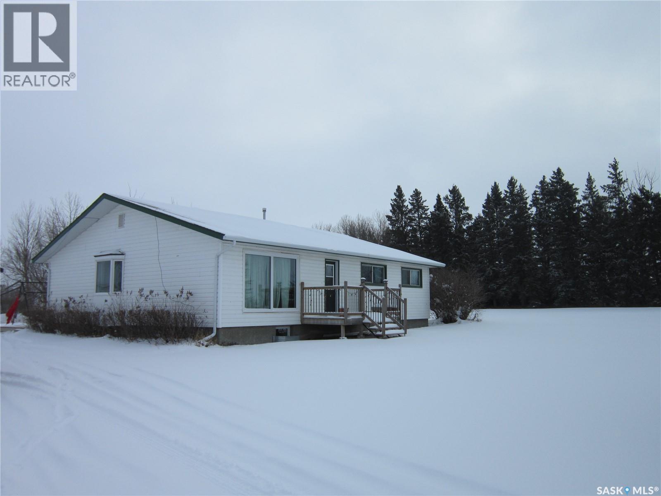Property Type
213 455 Rempel Lane
Saskatoon, Saskatchewan
OPEN HOUSE SAT DEC 6TH 12:30-2 & SUN DEC 7TH 12:00-2:00. Step into sophistication with this meticulously kept two-story end unit condo/townhouse boasting 1340 sq ft ,3 bedrooms and 3 bathrooms of contemporary elegance. From the moment you enter, you'll be captivated by the seamless fusion of style, functionality, hardwood floors and its cleanliness! The kitchen is very modern, has a large island, ample storage space, soft-close hardware, quartz countertops, undermount stainless steel sink, glass tile backsplash and all appliances are included. The living room has plenty of natural light and is open to the dining room. The dining room has doors to the backyard patio area. The upstairs has 3 very large bedrooms, the primary bedroom has a jack and jill door to the 4-piece bath with a skylight. The basement is fully developed with a large family room, a 3-piece bath/laundry room and has plenty of storage. The single attached garage has direct access into the home and is fully insulated. Other notable features: 2 bedrooms have custom closets, lots of windows (corner unit), some new light fixtures, newer fridge & stove, central vac, central air and visitor parking is located out front on the condo. This place shows 10/10! Schedule your showing today! (id:41462)
3 Bedroom
3 Bathroom
1,340 ft2
Realty Executives Saskatoon
334 Gillies Crescent
Saskatoon, Saskatchewan
From the moment you step inside, a bright and welcoming foyer invites you toward a thoughtfully designed main floor, complete with a mudroom and laundry area for everyday convenience. At the heart of the home, a chef-inspired kitchen commands attention—anchored by an impressive 10-foot quartz island with a dedicated prep sink (total 3 sink in kitchen), bringing the total to three sinks for effortless workflow. Premium touches abound, including soft-close cabinetry, double wall ovens, an undermount sink perfectly positioned beneath a yard-facing window, a functional desk niche, and the ingenious built-in Vroom kitchen vacuum system. Soaring cathedral ceilings and rich hardwood flooring frame the open-concept great room, where a gas fireplace creates an inviting focal point. The adjoining dining area—custom-designed to host large gatherings—flows seamlessly onto the deck, merging indoor and outdoor living. Two generously sized bedrooms and a full 4-piece bath complete this level. Upstairs, the private primary retreat is a sanctuary of luxury, featuring a spa-inspired ensuite with a Jacuzzi tub, a glass-enclosed tiled shower, dual undermount sinks, ample storage, and an expansive walk-in closet with built-in laundry chute. The bright, fully developed lower level offers extra windows draws lots of daylight, an electric fireplace, and a spacious family/rec room ready to adapt to your lifestyle—whether it’s a games area, home theatre. Two additional bedrooms and a third full 4-piece bath ensure comfort for family and guests alike. Every detail has been considered, from custom closet organizers in each bedroom to stair lighting, central air, a heat recovery ventilation system, and a full central vacuum with a Vroom in the kitchen, rental alarm system for security. Outdoors, a fully fenced yard with patio and lush green space sets the stage for summer entertaining or peaceful evenings under the prairie sky. Close to School and easy access to highway 16. (id:41462)
5 Bedroom
3 Bathroom
1,869 ft2
Boyes Group Realty Inc.
198 Sharma Lane
Saskatoon, Saskatchewan
Showhome available for viewing. Extremely well appointed bi-level with legal two bedroom suite included in the price! Designed and priced exclusively for savvy investors, first-time home buyers or those looking to downsize. For only $589,900.00 you get a beautifully built bi-level with the following included: Finished legal suite with separate gas and electrical meters. Finished front landscaping with concrete walkways to main door and suite door. Vaulted ceilings throughout main living area, dining room and kitchen. Luxury vinyl plank flooring throughout for great durability and aesthetic appeal (No Carpet!). Upgraded Hardie Board exterior accents. There is a bonus room (den) in the basement (separate from legal suite). There are also pre-sale opportunities available with this model. GST & PST are included in the purchase price with any applicable rebate to builder. If purchaser(s) do not qualify for the rebates additional fees apply. Renderings were completed to be as close to the finishing as possible but should be regarded as artistic in nature. Images are of a recently built Erikson model - Fit & finish are very close, but some changes do apply. Limited inventory is available, contact your agent for further details! (id:41462)
5 Bedroom
3 Bathroom
1,091 ft2
Exp Realty
732 6th Street
Humboldt, Saskatchewan
Welcome to 732 6th Street, perfectly situated in an excellent location in the City of Humboldt, just steps from the Public School and Main Street. This spacious and well-maintained home offers a wonderful blend of comfort, style, and convenience. The main level features a large, updated kitchen and dining area with freshly painted cupboards, new hardware, quartz countertops, and stainless steel appliances. The bright, stylish living room, three bedrooms—including a super cute kids’ room—a beautiful 4-piece bathroom, and a generous laundry/foyer area complete this impressive level. Upstairs, you’ll find a huge family room ideal for entertaining, a screened-in balcony perfect for enjoying sunny days and fresh air, an additional bedroom, and a 3-piece bathroom. The beautifully landscaped backyard is a true retreat, showcasing an attached deck, fire pit area, green space, an abundance of perennials, a storage shed, and a detached garage with rear parking. This home comes equipped with all appliances and has seen important updates in the past two years, including a furnace, an added sub-panel, and attic insulation. Additional highlights include vinyl plank flooring throughout much of the home, fresh paint, and shingles that are only a few years old. Move-in ready and meticulously cared for! Homes like this don’t come along often. Not very often will you find a home of this size & quality under $250,000! The photos don’t do it justice—book your viewing today before it’s gone! (id:41462)
4 Bedroom
2 Bathroom
2,051 ft2
Exp Realty
110 Broadway Street
Carnduff, Saskatchewan
Discover an incredible opportunity in the welcoming community of Carnduff, a town known for its friendly atmosphere, strong local support, and all the essential amenities you need for comfortable living and successful business operations. This commercial building offers exceptional versatility with its open-concept layout, making it a blank canvas for entrepreneurs. Whether you’re envisioning retail, office space, a workshop, or a mixed-use concept, the spacious interior adapts easily to a wide range of business ideas. Beyond its commercial potential, the property also lends itself perfectly to residential conversion, with ample room to develop modern apartments or suites. Adding even more value, the sale includes a vacant lot, providing space for future expansion, parking, or additional construction. Set in a thriving community and full of possibility, this Carnduff property is a standout investment with endless options. (id:41462)
3,450 ft2
Coldwell Banker Local Realty
Ne 35-54-21 W3
Rural, Saskatchewan
Located within the RM of Mervin. 145.31 Acres. ( 24 Acres Cultivated, 55 Acres Aspen Pasture, 66 Acres Waste/Slough/Bush). Non Arable 45%, Water on the West portion. North portion is treed. Small water area subdivided from the SW corner. NE portion of the 1/4 is open, recently hayed. East boundary access. Location 10km NW of Brightsand Lake or 16 km NE of St. Walburg, SK. (id:41462)
Real Estate Centre
148 Greenbryre Close
Corman Park Rm No. 344, Saskatchewan
Awesome with elegance! Welcome to 148 Greenbryre Close. This massive west coast Kelowna inspired design family home boasts 2700sqft on one level and truly has "it all!" Main floor welcomes you with a good sized foyer, open great room, kitchen and dining area. Kitchen has white oak cabinets, quartz counter tops, butlers pantry, loads of counter space, high end Bosch appliances. Floor to ceiling windows, upper and lower deck and patio with a beautiful west facing yard to watch the sunset! 3 great sized bedrooms, huge master with beautiful custom 5pc ensuite bath, walk in closet and 2 more bathrooms complete the main floor wonderfully. Walkout basement features a family area, theatre, work out room, wet bar, 3 bedrooms, 2 baths and ample storage areas for all your "stuff". Extra's include outdoor gas fireplace, 2 separate oversized attached heated and finished garages, in ground swimming pool, C/A, C/V, gas bbq hook up, hot tub, and much more! Perfect for the growing, blended or bigger family! Do not miss out on your chance to own this fantastic family home! Call your favorite Realtor® today! (id:41462)
6 Bedroom
5 Bathroom
2,695 ft2
Century 21 Fusion
18 Princeton Drive
White City, Saskatchewan
Welcome to 18 Princeton Drive, a stunning 1,840 sq. ft. Ironstone Homes built two storey walkout, proudly owned by the original owners. Ideally located in a prime area of White City, this home sits on an impressive 9,000+ sq. ft. lot backing green space and the desirable Emerald Ridge Elementary School. The southwest facing yard offers beautiful views and all day sunshine, with an upper deck and lower covered patio perfect for year round enjoyment. The main floor features 9 ft. ceilings, a bright open concept layout with a spacious living room, stylish kitchen with oversized island and pantry, and a dining area showcasing large windows overlooking the backyard. A versatile bedroom (or office), 2 pc bath, and mudroom with direct access to the 24x26 steel-beam double attached garage complete this level. Upstairs you’ll find a luxurious primary suite with a walk in closet and 4 pc ensuite, two additional good sized bedrooms, a main 4 pc bath, and a convenient upper level laundry room. The walkout lower level is fully developed with a large family room featuring incredible views of the yard and green space, an additional bedroom, bathroom, and ample storage. The professionally landscaped backyard is a true retreat with trees, shrubs, and three separate patio areas for relaxing, entertaining, or stargazing around a fire. With quality finishes, modern design, and a sought after location, this beautiful family home truly has it all. (id:41462)
5 Bedroom
4 Bathroom
1,840 ft2
Coldwell Banker Local Realty
Wilson Land
Corman Park Rm No. 344, Saskatchewan
Prime 69-Acre Opportunity – Just 5 Minutes East of Saskatoon!? Discover this spectacular 69-acre parcel perfectly located at the corner of Highway 41 and Lewelyn Road, backing onto the sought-after Eagle Ridge Estates. This property offers the ideal blend of rural tranquility and city convenience.? All major utilities are close by, including city water, natural gas, and power, making future development a seamless possibility. Currently seeded with barley, the land is well-maintained and versatile—perfect for agricultural use, investment, or future residential expansion. Positioned adjacent to Phase II of the proposed Saskatchewan Freeway (formerly the Perimeter Highway), this property is poised for exceptional long-term value and growth. Don’t miss this rare opportunity to own premium land in one of the most desirable areas just outside Saskatoon! (id:41462)
RE/MAX Saskatoon
101 2300 Broad Street
Regina, Saskatchewan
Discover the perfect blend of modern comfort and urban convenience in this stunning two-storey townhouse, ideally located in the heart of downtown, just steps from Wascana lake, General Hospital, restaurants, boutiques, groceries, and public transportation. This rare unit offers a private front deck and direct street access while also providing access to high-rise amenities, including a top-floor gym and a shared balcony with breathtaking city views. Inside, the main level features an open-concept living and dining area, a stylish kitchen with lots of cabinetry, and stone countertops. Upstairs, the master suite impresses with a wall of windows, a walk-through closet, and a private three-piece ensuite with standing shower, while the secondary bedroom offers stunning views. A second full bath and in-suite laundry add to the home's functionality. With direct entry from the heated parkade and convenient street parking, this townhouse combines luxury, style, and practicality for effortless downtown living. Don't miss out on this home! Book your viewing today! (id:41462)
2 Bedroom
2 Bathroom
980 ft2
Royal LePage Next Level
E18 9th Avenue Ne
Moose Jaw, Saskatchewan
Sellers is motivated. Step into “like-new” living with this beautifully maintained 2023 model home offering 1,300 sq ft of modern, comfortable space. This bright and spacious property features three bedrooms and two bathrooms, making it an excellent choice for families, downsizers, or anyone looking for a clean, move-in-ready home. Enjoy the convenience of newer decks, a storage shed, and a well-designed floor plan that feels fresh, open, and inviting. The home has been cared for meticulously and shows extremely clean and well-maintained throughout. Whether you’re looking for a place to move into immediately or a unit to relocate to your own land, this property offers outstanding flexibility. Listed below the original purchase price, it provides exceptional value for a 2023 build. (id:41462)
3 Bedroom
2 Bathroom
1,364 ft2
Royal LePage Next Level
Gaudet Acreage
St. Louis Rm No. 431, Saskatchewan
The Gaudet Acreage is newly listed! 5 Km from the Town of Bellevue, this 1500 sq/ft bungalow features a newer kitchen/dining room complete with modern appliances and a large island with quartz countertops. Open to the large living room with hardwood floors. Down the hall takes you to the main floor laundry, 2 bedrooms, a 4-piece bath plus a primary bedroom with a 2-piece en-suite. The basement has a partially finished 3-piece bath with the remainder of the lower level to be developed. Outside you will find a 2-car detached garage, a 20x37 cold storage shed and a 40x60 Quonset. 3 acre yardsite with green space front and back, mature trees, deck, firepit area and garden space. Approximately 37 acres has been rented the last few years. No contract in place. School bus service available. Enjoy the great outdoors and all acreage life has to offer! Call Today! (id:41462)
3 Bedroom
3 Bathroom
1,584 ft2
Century 21 Proven Realty



