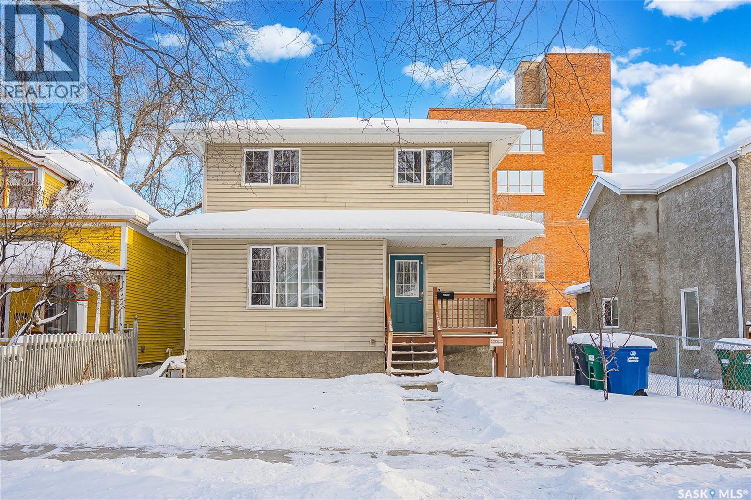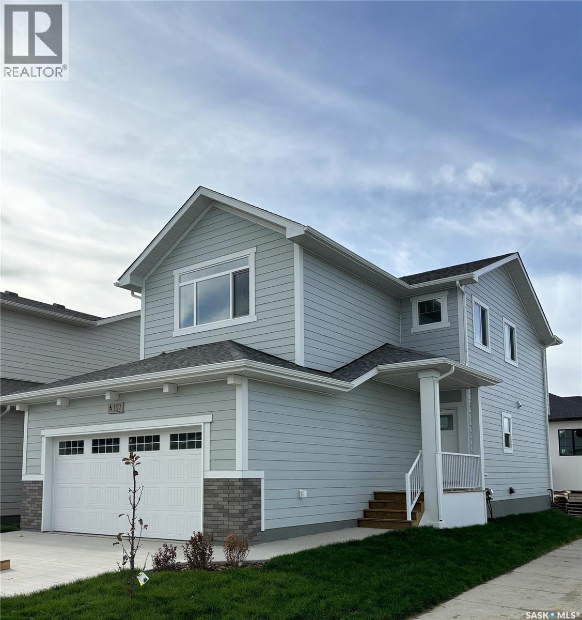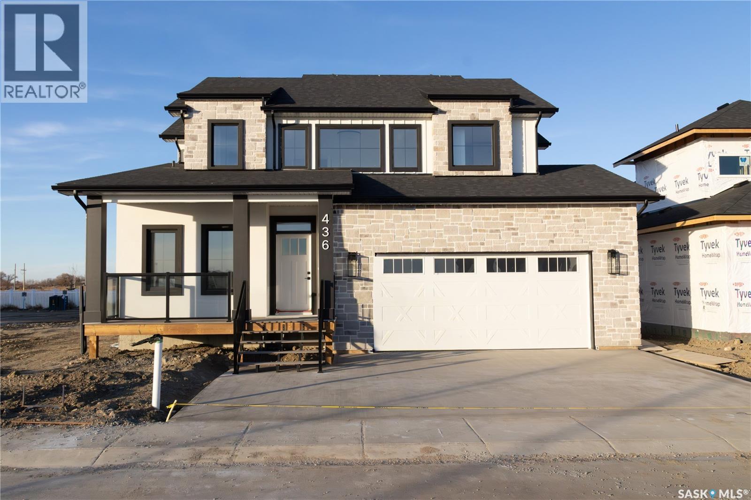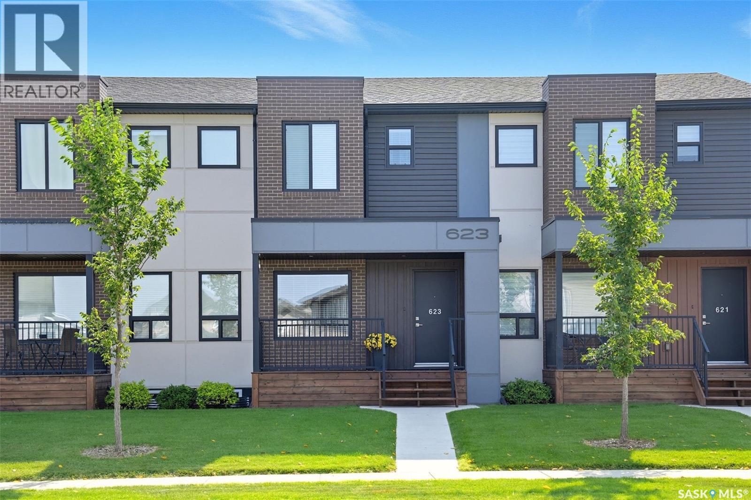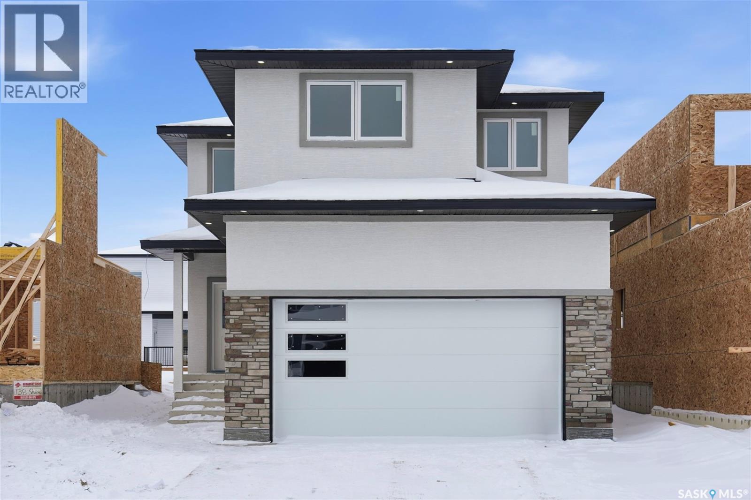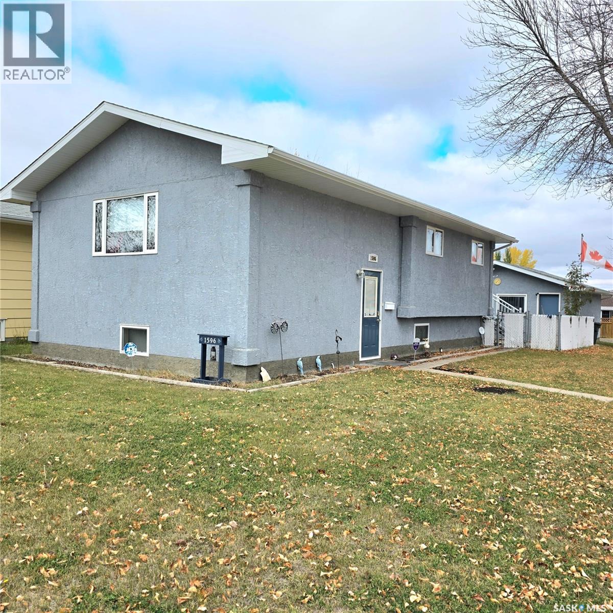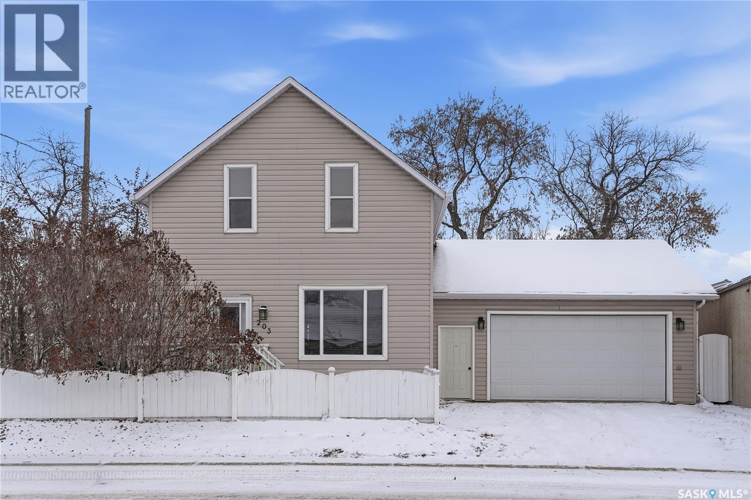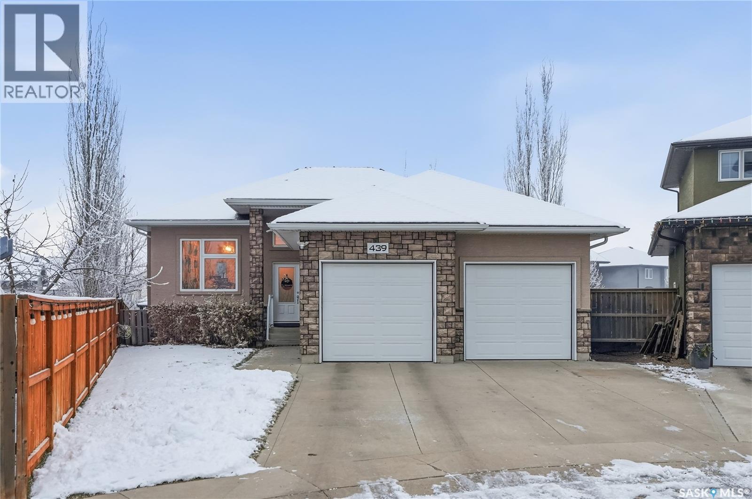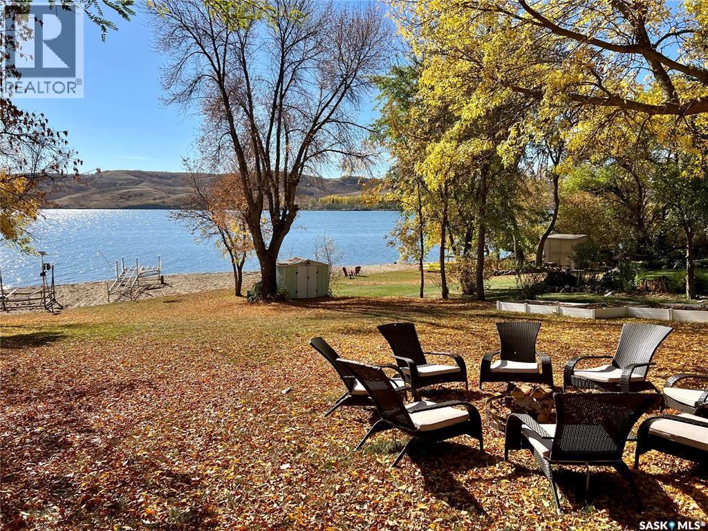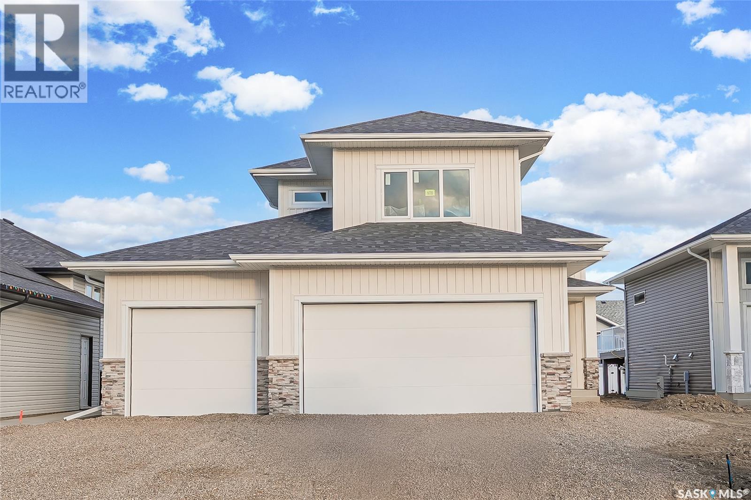Property Type
214 E Avenue N
Saskatoon, Saskatchewan
Spacious Family Home in Caswell Hill with Fully Developed Basement Presentation of Offers on Saturday December 27th, 2025 at 1pm. Welcome to this beautifully maintained and move-in-ready home nestled on a generous lot with plenty of room for a trampoline and a garage. Step into a bright and inviting main floor that opens into a good size living room and flows seamlessly into a spacious kitchen, complete with stainless steel appliances and a sun-filled south-facing window above the sink. The adjoining dining and living areas are bathed in natural light and feature elegant hardwood floors, with ample space for a large dining table and a coffee bar setup. Upstairs, you'll find a comfortable master bedroom with a private 2-piece ensuite and his-and-her closets, plus two additional bedrooms and a full 4-piece bathroom. The professionally developed basement offers large windows, plush carpeting, and a warm, welcoming atmosphere. Enjoy a versatile layout with a family room, den, additional bedroom area, laundry/utility space, and a spacious 3-piece bathroom. Outdoor features include: • Natural gas BBQ hookup • New central air installed in 2022 • Fire pit area for cozy evenings • Raised garden boxes for your green thumb • Two storage sheds • Fully fenced yard • Three off street car parking spaces with space for garage This home showcases pride of ownership throughout and is ready for you to move in and make it your own. A quick possession is possible. Presentation of offers Dec27th, 1pm As per the Seller’s direction, all offers will be presented on 12/27/2025 1:00PM. (id:41462)
3 Bedroom
3 Bathroom
1,307 ft2
Boyes Group Realty Inc.
419 Royal Street
Regina, Saskatchewan
Welcome to 419 Royal St. in Regent Park! This semi-duplex offers 3 bedrooms and 2 bathrooms, with an inviting main floor featuring a modern kitchen, new fridge and dryer, and upgraded windows. The fully finished basement provides additional living space and a second bathroom, while outside you’ll enjoy a generous yard. With its functional layout, numerous updates, and great outdoor space, this home is perfect for first-time buyers or investors. (id:41462)
3 Bedroom
2 Bathroom
954 ft2
Boyes Group Realty Inc.
203 218 Heath Avenue
Saskatoon, Saskatchewan
Welcome home to this bright and spacious 2-bedroom, 2-bath condo perfectly situated in highly desirable University Heights. Featuring an updated kitchen with an eat-up peninsula, stainless steel appliances, and tons of cabinetry, this unit delivers both style and function. The open-concept living and dining area is warmed by a gas-burning fireplace and highlighted by large south-facing windows that flood the space with natural light. Step outside to a covered balcony to enjoy the sunshine. Beautiful hardwood floors and freshly painted walls flow throughout the main living areas, adding warmth and continuity. The primary bedroom offers comfort and convenience with a large window, walk-in closet, and a 3-piece ensuite complete with a walk-in shower. The second bedroom is best suited for a twin bed and would make an excellent home office or creative space. Additional perks include in-suite laundry, a generous storage room, and access to an amenities room equipped with a kitchen and fireplace—perfect for hosting gatherings. Leave the car at home and enjoy a less-than-5-minute walk to groceries, restaurants, medical services, and more. Underground parking with extra storage and visitor parking complete this exceptional package. A fantastic opportunity to own in a prime location with everything right at your doorstep! (id:41462)
2 Bedroom
2 Bathroom
1,163 ft2
Boyes Group Realty Inc.
127 Taube Avenue
Saskatoon, Saskatchewan
This 1,519 sq. ft. Dream home offers immediate possession, meaning you can be settled into your new home just in time for the holidays. Thoughtfully upgraded beyond standard new construction, it includes custom cabinetry, oversized windows, a finished deck, full fencing, patio, front landscaping, window treatments and upgraded laundry room. Set in one of Brighton’s most coveted locations, you’re less than a block from Brighton’s Core Park and the future elementary school! Step inside to 9-foot ceilings and sun-filled spaces that make the main floor feel bright, open, and inviting. The large kitchen has a massive island with great storage, quartz countertops, custom cabinetry, black metal hardware, and upgraded lighting, is a perfect gathering space for everyday living and holiday hosting. Upstairs, the primary suite is a true retreat with oversized windows, vaulted ceilings and a spa-like ensuite featuring double sinks, an oversized soaker tub, and a glass-enclosed shower. Upstairs, there are two additional spacious bedrooms, a beautifully upgraded four-piece bathroom, and a full laundry room with cabinetry and a folding counter. Outside, the backyard is fully fenced yard with deck are ready for your finishing touches, the garage offers a drive through overhead door for small equipment making landscaping a breeze. And when it comes to convenience, Brighton has it all - shops, restaurants, a movie theatre, and everyday amenities just minutes away. With nearby bus stops, schools, daycares, and quick access to the U of S and downtown, this is a home built for comfort, community, and making memories. (id:41462)
3 Bedroom
3 Bathroom
1,519 ft2
RE/MAX Saskatoon
404 155 Mcfaull Way
Saskatoon, Saskatchewan
SHOWHOME now open at 419-155 McFaull Way. Welcome to Wilson’s Ranch — where modern design meets everyday functionality. This well-crafted 3-bedroom, 2.5-bath semi-detached home (Duplex A) offers an open-concept layout ideal for both daily living and entertaining. Highlights include a bonus room, a spacious primary suite with a walk-in closet and ensuite, double attached garage and the convenience of an upper-level laundry room. The stylish kitchen flows effortlessly into the dining and living areas, creating a bright, inviting atmosphere perfect for gathering with family and friends. Enjoy a fully fenced and landscaped backyard and deck with privacy wall. Situated just steps from Wilsons Lifestyle Centre, The Keg Steakhouse + Bar, Save-On-Foods, Landmark Cinemas, and Motion Fitness, this location offers unbeatable access to essential amenities. With nearby parks, future schools, and public transit, it’s a community designed to grow with you. All North Prairie homes are protected under the Saskatchewan Home Warranty Program. PST & GST included with rebate to builder. Photos are for reference only and may not reflect the exact unit. (id:41462)
3 Bedroom
3 Bathroom
1,598 ft2
Coldwell Banker Signature
214 Kostiuk Crescent
Saskatoon, Saskatchewan
“The Holdenberg” by Ehrenburg Homes – This stylish two-story offers a SUITE OPTION for added flexibility and future income potential. The main floor features an open-concept layout with upgraded Luxury Vinyl Plank flooring, durable, water-resistant surface that flows seamlessly throughout the main level. The living room includes an electric fireplace, while the modern kitchen offers quartz countertops, a tile backsplash, a large eat-up island, and plenty of cabinetry. Upstairs, enjoy a bright bonus room, three spacious bedrooms, and a primary suite with a walk-in closet and dual-sink ensuite. The basement includes a separate side entry for a potential legal suite. Additional features - Double attached garage with direct entry, Concrete driveway, front landscaping, and front underground sprinklers. High-efficiency furnace, HRV system, and rough-in for central vac Saskatchewan New Home Warranty Quick. PST & GST included in price with rebate to builder. (Photos are of a previous build of the same model; colors and finishes may vary.) Enjoy nearby parks, pathways, and amenities — the perfect home for modern family living. (id:41462)
3 Bedroom
3 Bathroom
1,657 ft2
RE/MAX Saskatoon
305 Adelaide Street E
Saskatoon, Saskatchewan
This modern-style 4-level split home features a unique layout with a total of 6 bedrooms. The top level includes a spacious master bedroom, measuring 22 x 10.5, complete with beautiful hardwood flooring and a glass-enclosed shower. On the main floor, you'll find a cozy living room with a gas fireplace and a large dining room (16.7 x 10.8), perfect for entertaining. The property also offers a 2-bedroom non-conforming basement suite, complete with a private entrance and separate laundry facilities. Additionally, there is a one-bedroom non-conforming studio apartment situated above the garage, featuring a private entrance and a stunning 24 x 10 deck. Don't miss out on this fantastic opportunity! Call for a private viewing today.. (id:41462)
6 Bedroom
3 Bathroom
1,532 ft2
Century 21 Fusion
1534 Fleet Street
Regina, Saskatchewan
This great home is waiting for its new owners to make it their own! The main floor is well laid out with nice sized living room, dining room and kitchen with lots of natural light. The bedrooms are roomy as well. The basement has a a huge rec room another full bathroom and 2 generous sized bedrooms. The large yard and deck are family friendly. There is loads of off street parking and the addition of the semi circle driveway eliminates the need to always back onto the street. Please note that the furniture (or some of it) is negotiable. (id:41462)
4 Bedroom
2 Bathroom
958 ft2
Boyes Group Realty Inc.
162 Leskiw Lane
Saskatoon, Saskatchewan
Welcome to 162 Leskiw Lane, a quality 2024-built bilevel located in Saskatoon’s sought-after Rosewood neighbourhood. This spacious home offers 6 bedrooms and 4 bathrooms, highlighted by a fully developed and thoughtfully designed 2-bedroom legal suite. With its own private entrance, modern kitchen, separate laundry, and bright living area, the suite provides exceptional value as a dependable mortgage helper or an ideal space for extended family. The main level features an open-concept layout with large windows, a stylish kitchen, and comfortable living and dining spaces perfect for everyday living. Four generous bedrooms, including the primary suite with walk-in closet and ensuite, offer ample space for a growing family. Located just minutes from schools, Costco, grocery stores, parks, and all major amenities, this home pairs modern living with unbeatable convenience. An excellent opportunity to own a new build with strong income potential in one of Saskatoon’s most desirable communities. Great Opportunity for Investors and First Time Home Buyers. (id:41462)
6 Bedroom
4 Bathroom
1,078 ft2
Boyes Group Realty Inc.
10 Selkirk Crescent
Regina, Saskatchewan
Step inside this 1,824 sq. ft. 2 storey split home in sought-after Albert Park—a prime location just moments from Southland Mall, parks, schools, and convenient transit options. Designed with family living in mind, this 4-bedroom, 3-bathroom property blends generous space with great potential. A renovated kitchen, complete with sleek cabinetry and pot drawers, pot lighting, custom window coverings, updated flooring, and a full stainless steel appliance package (fridge, stove, microwave/hood fan, and built-in dishwasher). It opens seamlessly into a welcoming family room featuring an upgraded gas fireplace, soft carpeting, and patio doors that lead to a covered aggregate patio and good sized backyard—perfect for hosting or relaxing outdoors. Adjacent to the kitchen, the formal dining room offers a bright, open feel with its large window and easy flow into the living room, where expansive windows and upgraded carpeting create a warm, inviting setting for gatherings. The main floor also includes a flexible bedroom or office, a spacious laundry room with built-in cabinetry (washer and dryer included), and a convenient 3-piece bathroom. Upstairs, the primary bedroom provides comfort and privacy with double closets, upgraded carpet, and its own 3-piece ensuite. Two more bedrooms and a full 4-piece bathroom complete the upper level. The lower level adds even more versatility, offering a recreation/family area, a cozy den space, ample storage, and a dedicated utility room. A basement fridge and deep freeze are included as added bonuses (freezer in garage is included too). Notable upgrades include central air, central vac, newer shingles, updated flooring throughout, PVC fencing on one side of the yard, and an upgraded overhead garage door. The insulated double garage (24’D x 20’W) offers excellent space for parking and storage. This move-in-ready home delivers an exceptional blend of location, size, and quality—an ideal place for your next chapter. (id:41462)
4 Bedroom
3 Bathroom
1,824 ft2
Boyes Group Realty Inc.
3020 14th Street E
Saskatoon, Saskatchewan
Welcome to this well-Kept 1,196 Sq.ft Bungalow situated on a generous 6,050 sqft lot in a prime east -side location. Offering 4 Bedrooms and 3 bedrooms this home delivers the space, comfort and Convenience Your family is looking for. Warm and bright, excellent condition, beautiful bungalow close to University and overlooking the University Saskatchewan Land. Many updates and upgrades such as newer flooring, glass railing, vinyl windows throughout main floor, newer stove, water heater and furnace, light switches and paint. Living room has vaulted ceiling with large windows giving a perfect Countryside feel. The Basement Comes with Large Family room, Bedroom and Full Bath with Kitchen and the Huge Backyard as a Gardening Paradise, Backyard also includes Play areas and Outdoor Gatherings. Located Close to all the amenities with Close Access to Circle drive. Call Your favorite Realtor TODAY for Viewing. (id:41462)
4 Bedroom
3 Bathroom
1,196 ft2
RE/MAX Saskatoon
81 Mcnab Crescent
Regina, Saskatchewan
A bungalow with rental opportunity in the basement, situated on a desirable corner lot and featuring a double detached garage. The main floor offers three spacious bedrooms, including a primary bedroom with a newly renovated ensuite, along with a brand-new common bathroom. Enjoy a newly updated kitchen with all new appliances and a convenient rough-in for washer and dryer on the main floor. The basement includes a regulated suite with newer windows, offering two bedrooms and one full bathroom—ideal for extended family or rental income. Additionally, there is a separate studio-style basement unit complete with its own kitchen, one bedroom, and a 3-piece washroom. The home has been upgraded with a new air conditioning system and new water and sewer lines, providing added peace of mind. This versatile property offers excellent functionality, comfort, and income potential in a prime location. Some of upgrades include: for full list of upgrades CONTACT YOUR REALTOR • New sidewalk / walk-path built (2025) • New garage shingles (2025) • Water heater and softener are rented and have been replaced recently (2025) • New washer and dryer with an option to purchase an additional warranty (2025) • New Air Conditioner unit with a 10-year warranty (2025) • Newly renovated kitchen with Quartz countertops (2025) • All brand-new appliances: Stove, over-the-range microwave, refrigerator, and dishwasher (2025) • New high-end screen door installed (2025) • All electrical switches upgraded (2025) • Newly renovated kitchen with Quartz countertops (2025) • Separate electrical panel with a separate electrical meter (2025) As per the Seller’s direction, all offers will be presented on 12/21/2025 1:00PM. (id:41462)
6 Bedroom
4 Bathroom
1,104 ft2
Exp Realty
1709 E Avenue N
Saskatoon, Saskatchewan
Fully renovated bungalow with a large 1-bedroom self-contained basement suite in the heart of Mayfair, ideally situated close to schools, parks, and amenities. This charming home features 3 bedrooms, 2 bathrooms, and a double-car garage, with beautiful curb appeal and spacious main floor boasting high ceilings, half open-concept layout, bright living room with wood-burning fireplace and large windows, and modern kitchen and dining area with brand-new cabinets, island, countertops, tile backsplash, sink, and stainless steel appliances. New vinyl plank flooring runs throughout the main level, which includes two generously sized bedrooms and a brand-new 4-piece bathroom. The fully developed basement has a separate entrance and offers spacious living area, kitchen and dining space with new cabinets, countertops, and tile backsplash, one spacious bedroom with double closets, a 3-piece bathroom, and a utility room with a second set of laundry. The backyard is generous and landscaped with brick patio, firepit, and mature trees. Extensive upgrades throughout the property include new PVC windows, shingles, furnace and water heater, insulation, flooring, ceiling, paint, cupboards, cabinets, light fixtures, both kitchens and bathrooms, appliances, and upgraded electrical. Additional features include an oversized two-car garage with extra parking and back-alley access on a large 50-foot-wide R2 double lot. This unique turnkey property is ideal for first-time homebuyers or investors, with potential rental income of approximately $1,400–$1,600/month for the main floor and $800–$1000/month for the basement suite, and it truly shows like new. (id:41462)
3 Bedroom
2 Bathroom
800 ft2
Royal LePage Varsity
436 Augusta Boulevard
Warman, Saskatchewan
Welcome to 436 Augusta Blvd, Warman! this beautiful Country Modern home will offer you comfort and luxury. The home is open concept with a grand kitchen that has a large island, double fridge, and a walk-in pantry. The great room has a gas fireplace with shelves on either side. away from the main area is the den and a 2-pc bathroom. Laundry is conveniently located in the mudroom! Heading upstairs is a grand primary bedroom with a vaulted ceiling, walk-in closet, and a large 5-pc Ensuite. there are 3 more large bedrooms upstairs with a jack and Jill 5-pc bathroom. Contact your favourite realtor for more information! (id:41462)
4 Bedroom
3 Bathroom
2,390 ft2
RE/MAX North Country
623 Evergreen Boulevard
Saskatoon, Saskatchewan
Welcome to Evergreen its First Time Home Buyer's Dream. Welcome to 623 Evergreen Boulevard - Located steps away from Evergreen School, Park & 2 Minute Drive to Amenities. This Unit was the original show home for all the compass point units in this development. Large windows, High-end finishes through out, Blind package & upgraded backsplash installed, Quartz counters throughout, massive walk-in pantry with lots of shelves, Central Air Conditioning, Laundry conveniently located on the second floor are a few Stunning Features this Unit proudly Boasts of. Basement comes with 3 windows and is open for future development. Garden door off the back of the home where there is a 10 x 11 covered deck, natural gas bbq hook up, fenced yard and single detached garage with one parking spot beside the garage. An elegant Gated Community with security gate fob awaits it's New Owners. Call your favourite Realtor today to book a viewing. (id:41462)
3 Bedroom
3 Bathroom
1,330 ft2
RE/MAX Saskatoon
142 Sharma Lane
Saskatoon, Saskatchewan
Rarely do you come across such a Gem at this STUNNING PRICE ! Loaded with Features like Main Floor Bedroom, 4-piece Bath (Main Floor) Modern Fixtures, Spice Kitchen with SS Appliances & Large windows allowing Tons of Natural Sunlight. Upon Entering, you will be Amazed by the Craftsmanship. Living Room, Ceiling Height Kitchen Cabinets, Feature Wall with Fireplace, Oversized Windows, Quartz Countertop, Soft-close Kitchen Cabinets with Glossy Finish, Stylish Backsplash, Spice Kitchen with Ceiling Height Soft-close Cabinets, Huge Dining Area Overlooking the COVERED DECK Add to the Beauty of the Main Floor. Main Floor Also Boasts an ADDITIONAL BEDROOM with a 4-piece Bath adding to the Convenience & Luxury this Home has to Offer. As you Head to the 2nd Floor, Elegant Chandeliers & Maple wood Railing bring uniqueness to the house. The Second Floor also includes a Bonus Room with a stylish Feature Wall with WET BAR. There are 2 Additional Bedrooms with a Conveniently located 4-piece Jack & Jill Bath on this floor. Laundry comes with Tiled Flooring and an Additional Sink with Glossy Storage Cabinets. 2nd Floor Primary Bedroom is a Masterpiece boasting of a 5-piece Ensuite with Jetted Tub, Tiled Standing Shower with Glass Door, Dual Sink and a large Walk-in Closet. BASEMENT is where the Next SURPRISE AWAITS (still Under Construction & some selections available). Basement will be FINISHED with a 2 BEDROOM LEGAL SUITE as a Mortgage Helper & the Secondary Suite Incentives goes to the Buyer. This Property also comes with a 2 Car INSULATED & DRYWALLED Attached Garage with Concrete Driveway. Call Your Realtor to book a viewing . (id:41462)
6 Bedroom
4 Bathroom
2,314 ft2
RE/MAX Saskatoon
1596 Mcintosh Drive
Prince Albert, Saskatchewan
Welcome to River Heights! This beautifully maintained 4-bedroom bi-level home offers the perfect blend of comfort, functionality, and style. The main floor features a bright open-concept layout, combining the kitchen, dining, and living room into a warm and inviting space — perfect for both everyday living and entertaining. Upstairs you’ll find two spacious bedrooms, a 4-piece bathroom, and a convenient laundry area with direct access to the back deck. The fully developed lower level adds even more living space with two additional bedrooms, another full 4-piece bathroom, a cozy family room, and a large storage area with the mechanical room. Outside, enjoy a fully fenced backyard ideal for kids, pets, or gatherings, along with a heated double garage — a true bonus for our Canadian winters. Located in the sought-after River Heights neighborhood, this home combines quiet suburban living with easy access to parks, schools, and amenities. Move-in ready and full of potential, this property is perfect for families or anyone looking for extra space in a great community. (id:41462)
4 Bedroom
2 Bathroom
901 ft2
Exp Realty
203 6th Avenue S
Warman, Saskatchewan
Welcome to this warm and inviting home located in Warman, perfectly situated close to the High School and everyday amenities. You’ll love the added convenience of a street that is always well-maintained and cleared of snow in the winter. Step inside to a bright and comfortable living room that flows seamlessly into a spacious dining area, complete with handy under-stairs storage. A versatile den/flex room offers options for a home office, playroom, or quiet reading space. The kitchen is generous in size, featuring a center island and plenty of room for cooking and gathering. Just off the kitchen, you’ll find a 3-piece bathroom and a spacious back entry/mudroom with direct access to the double attached garage. Upstairs are three bedrooms, including one that does not have a built-in closet—however, the included armoire provides great storage and will remain. A large 4 piece bathroom and the convenience of second-floor laundry complete this functional upper level. The lower level is a partial basement, ideal for mechanical and offering additional storage space. A door off the kitchen leads to your fully fenced, spacious backyard, complete with a patio area which is perfect for summer BBQs or relaxing outdoors. Additional highlights include: New water heater (2025), Shingles replaced (2023), Central air conditioning, Sump pump, Underground sprinklers (backyard) and Storage shed. (id:41462)
3 Bedroom
2 Bathroom
1,500 ft2
Coldwell Banker Signature
2410 Melrose Avenue
Saskatoon, Saskatchewan
Make it your own!!!Needs some attention but huge opportunity to live in with income or dedicated revenue property!!!Excellent 3 bedroom raised bungalow with 3 bedroom basement self contained suite with own laundry, lots of large windows in suite! Excellent location .Fully fenced, landscaped yard. (id:41462)
6 Bedroom
2 Bathroom
1,120 ft2
Royal LePage Varsity
439 Senick Bay
Saskatoon, Saskatchewan
439 Senick Bay offers a rare opportunity to own a spacious raised bungalow in the well-established Stonebridge neighborhood. Situated on a quiet bay, this property combines privacy with proximity to schools, parks, and all the amenities Stonebridge has to offer. Step inside the 1,415 sq. ft. home and you’re welcomed by a generous foyer with a walk-in closet. The open-concept main floor features tall ceilings, a bright living room with a cozy fireplace, and a thoughtfully designed kitchen with abundant storage, prep space, and a large island. From the dining area, walk out to the deck overlooking a mature, tree-lined backyard that provides natural privacy. The main floor hosts three bedrooms, including a primary suite with walk-in closet and 3-piece ensuite. A second 3-piece bath and convenient laundry room with ample storage complete the level. Downstairs, oversized windows and tall ceilings make the fully finished basement feel anything but below grade. A spacious family room and play area are complemented by two additional bedrooms, a home office, and a luxurious 4-piece bathroom with walk-in shower and freestanding tub. The utility room adds even more storage options. A heated, fully finished double garage rounds out this impressive property. 439 Senick Bay is a home that blends comfort, functionality, and timeless appeal. Schedule your private showing today. (id:41462)
5 Bedroom
3 Bathroom
1,415 ft2
Trcg The Realty Consultants Group
66 Bruce Place
Regina, Saskatchewan
More photos coming soon Welcome to 66 Bruce Place, a well cared for bi level home located on a quiet cul de sac, steps from a large park and scenic walking and bike paths. This property combines solid upgrades with a functional layout that suits first time buyers, young families, downsizers, investors, and buyers needing flexible living space. The main floor offers an open concept living room, dining area, and kitchen, creating an ideal space for everyday living and entertaining. Two comfortable bedrooms and an updated four piece bathroom complete the main level. The convenient side entrance provides direct access to the fully developed basement, which features two additional bedrooms, a spacious family room, and a second updated four piece bathroom, making the home well suited for blended families, guests, or future suite potential if desired. This home is equipped with triple pane windows, asphalt shingles, air conditioning, central vacuum, underground sprinklers, updated bathrooms, a front balcony, rear deck, and full fencing. Additional front yard parking provides extra convenience for families, tradespeople, or those needing space for multiple vehicles. A standout feature is the 24 by 24 heated and drywalled double garage, wired for 220 amp service and complete with built in shelving, a workbench, and fluorescent lighting. This space is ideal for hobbyists, home based projects, or secure winter parking. Appliances included in the sale are the refrigerator, stove, washer, dryer, and built in dishwasher. 66 Bruce Place offers comfort, versatility, and excellent value in a highly desirable location. Book your showing today. (id:41462)
4 Bedroom
2 Bathroom
905 ft2
Century 21 Dome Realty Inc.
120 Garwell Drive
Dufferin Rm No. 190, Saskatchewan
Welcome to 120 Garwell Drive, located only 45 minutes from Regina at Buffalo Pound. This AMAZING WATERFRONT PROPERTY features a total of 3 bedrooms and a 4-piece bathroom. The open-concept kitchen, dining, and living room offer lots of space for entertaining but you're definitely going to want to spend the majority of your time in the beautiful yard with a large deck, covered patio, firepit area, and stunning lake view! With the super-sandy beach and lay of the land, this is one of the nicest waterfront properties you'll find on Buffalo Pound Lake and would make for the perfect spot to build your dream home. Electrical has been updated to 100 AMP in May 2025. Hot tub does not work. Call today to book your private viewing! (id:41462)
3 Bedroom
1 Bathroom
864 ft2
C&c Realty
418 Tennant Way
Saskatoon, Saskatchewan
Beautifully renovated bungalow situated on a quiet crescent in the heart of Wildwood. The main floor offers three bedrooms, a full bathroom plus a convenient half-bath ensuite, a cozy living room with a wood-burning fireplace plus beautiful large windows to enjoy the daylight. A bright kitchen equipped with a gas stove is ideal for cooking with open concept to the large dining area. The fully developed basement features an open concept kitchen, dining, and living area, along with a bathroom complete with a standing shower. The suite is non-conforming. Outside, you will find a large, double detached garage which is heated and features a 240V plug. Additionally, the large shed is ideal for storage of any toys you may have. This property works perfectly as a comfortable starter home or a solid investment opportunity. Contact your REALTOR® today to arrange a viewing! (id:41462)
4 Bedroom
3 Bathroom
1,113 ft2
Royal LePage Varsity
608 Ballesteros Crescent
Warman, Saskatchewan
Welcome to 608 Ballesteros Crescent, an exceptional Pawluk Homes residence in Warman’s distinguished Legends community. Every detail of this refined modified bi-level speaks to quality and thoughtful design, offering a level of sophistication with comfort. The grand foyer introduces an open staircase with custom maple railing, high ceilings, and rich hardwood flooring that set an elegant tone throughout. The main living area is light-filled and perfectly arranged for modern living, featuring a chef-inspired kitchen with quartz countertops, custom cabinetry, glass tile backsplash, and designer lighting. The adjoining dining and living spaces create a warm, inviting atmosphere for both relaxed evenings and elegant entertaining. The primary suite is a private retreat with a spacious walk-in closet and a beautifully appointed ensuite. Two additional bedrooms and a full four-piece bath complete the main level, offering versatility for family or guests. The lower level remains open for your future development, with options for additional bedrooms, a recreation area, or a home theatre—quotes are available to complete the space to your exact specifications. A triple attached garage, fully insulated, drywalled, painted, and roughed in for heat, provides ample room for vehicles and hobbies, while central air ensures year-round comfort. The composite deck extends the living space outdoors, perfect for enjoying peaceful evenings in one of Warman’s most desirable locations near the Legends Golf Course, walking paths, parks, and amenities. 608 Ballesteros Crescent embodies understated luxury and enduring quality, a home that makes an impression the moment you arrive. (id:41462)
3 Bedroom
2 Bathroom
1,354 ft2
Trcg The Realty Consultants Group



