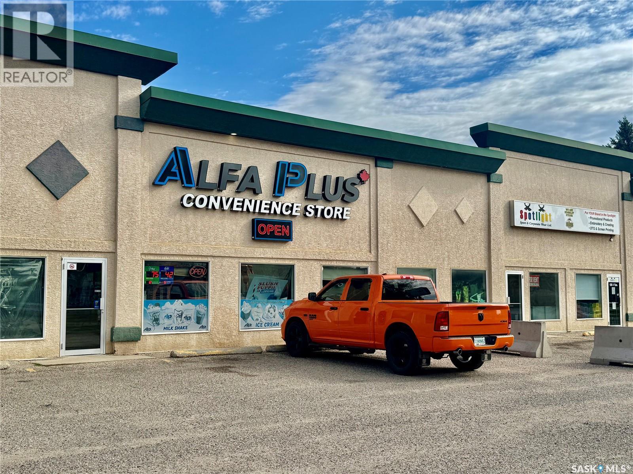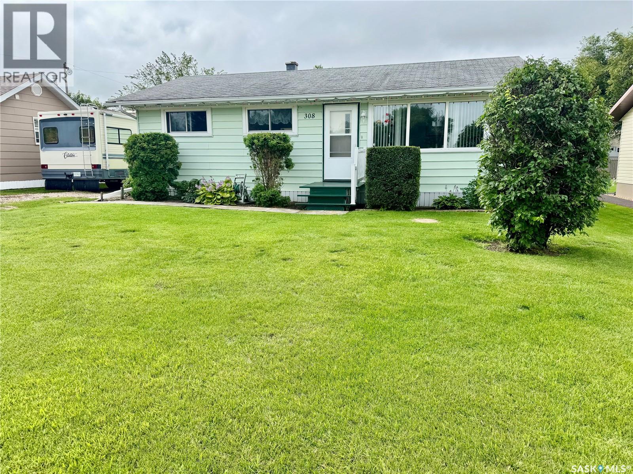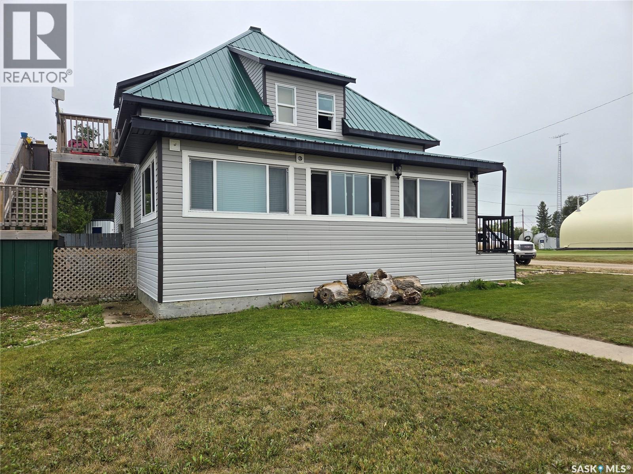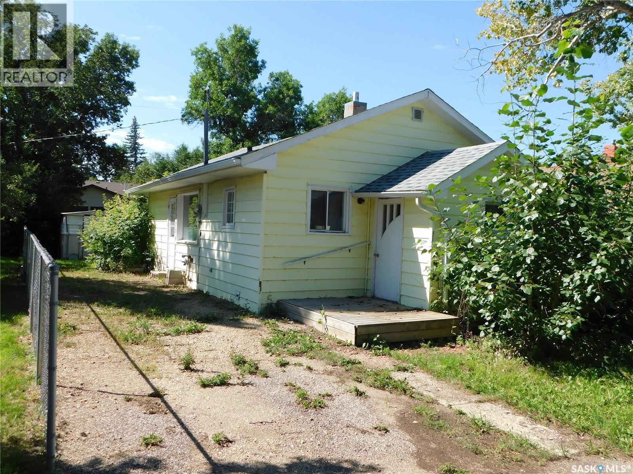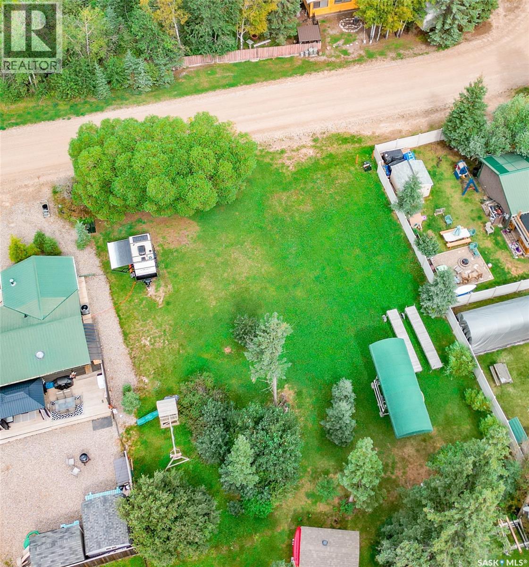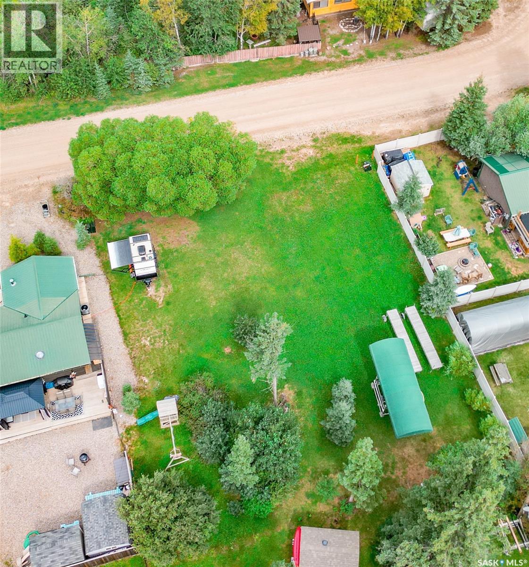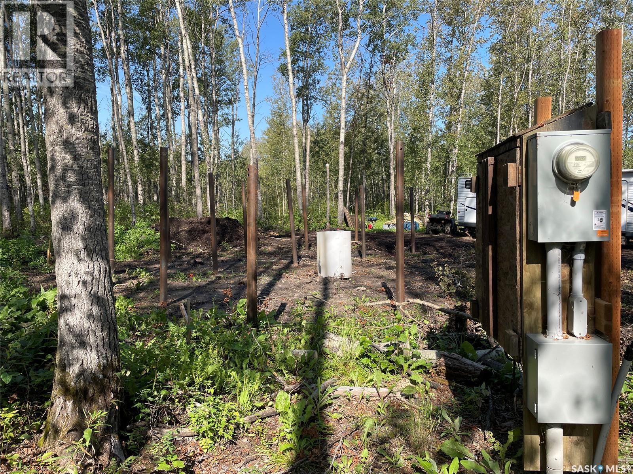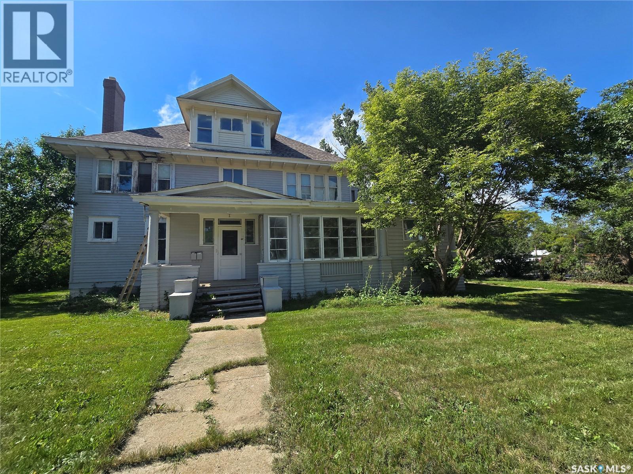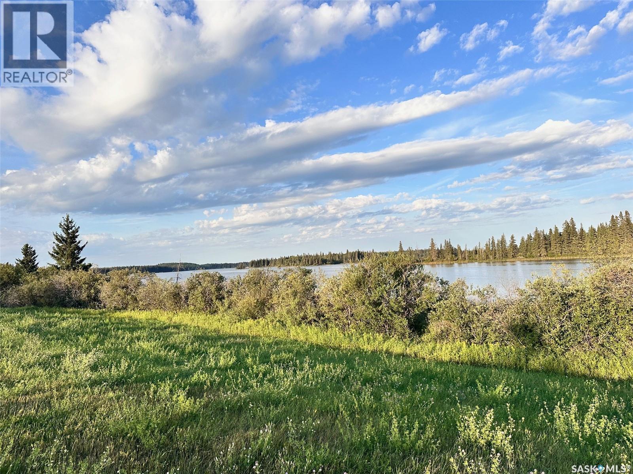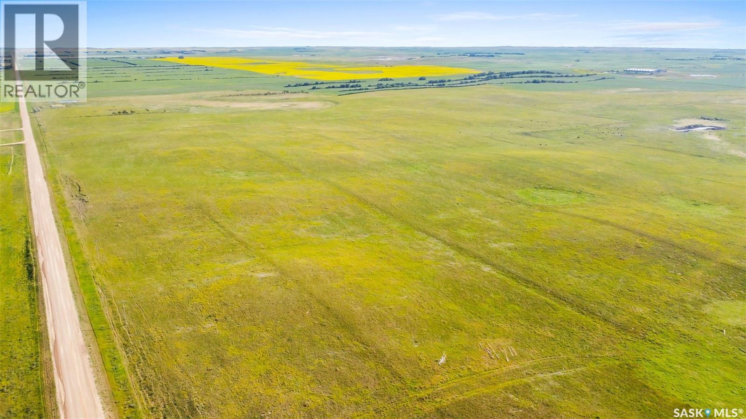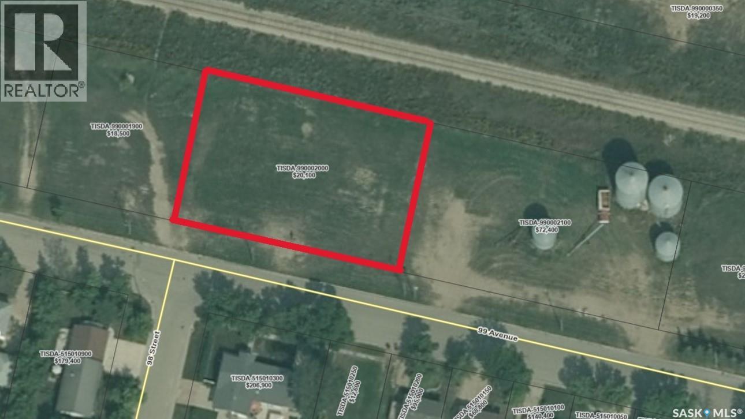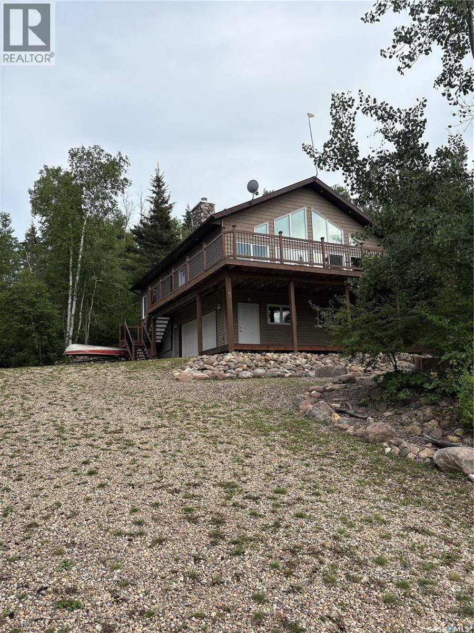Property Type
1307 D 8th Avenue
Humboldt, Saskatchewan
Well-Established Convenience Store – Alfa Plus, Humboldt SK. An excellent opportunity to own a well-established, turn-key convenience store in the heart of Humboldt. Alfa Plus has been proudly operated by the original owners and is known for its strong reputation and loyal customer base. Located on Highway 5, right through the middle of the city, this property offers prime visibility and a high-traffic location—ideal for continued success. • Average Gross Sales: $800,000+ annually (last 3 years) • Lease Rate: Very low, keeping operating costs manageable • Included: Full inventory and equipment, making this a seamless transition for new ownership • Location: Prime spot in the middle of the city with steady local and highway traffic. This is also a Purolator drop-off and pickup location, which provides extras foot traffic. This is a turn-key business with a proven track record of profitability and stability. Whether you’re an experienced operator or looking to get into business ownership, Alfa Plus offers a rare opportunity in one of Saskatchewan’s growing communities. Call today to view! (id:41462)
1,500 ft2
Century 21 Fusion - Humboldt
308 Scott Street
Muenster, Saskatchewan
Charming Family Home in Muenster, SK. Welcome to this well-located 4 bedroom, 2 bathroom home in the heart of Muenster. Perfectly situated directly across from the K-12 school and community playground, this property offers convenience and peace of mind—watch your kids walk to school right from your front step. The main floor features three bedrooms, a full bathroom, and bright living spaces. One bedroom is currently set up with laundry for main-floor convenience but can easily be converted back to the basement if desired. The fully developed lower level includes a spacious family room, fourth bedroom, and a 3-piece bathroom, providing plenty of room for the whole family. Outside, you’ll find great parking and storage options with a 14x24 detached garage plus a 28x30 shop with 8-foot door—ideal for projects, toys, or extra vehicles. Muenster is a welcoming bedroom community just 6 minutes east of Humboldt on Hwy #5, offering small-town living with quick access to all city amenities. This property is an excellent opportunity for families seeking location, space, and practicality. Call today to view! (id:41462)
4 Bedroom
2 Bathroom
936 ft2
Century 21 Fusion - Humboldt
707 Railway Avenue
Neudorf, Saskatchewan
Step into history while enjoying the benefits of modern living with this completely renovated 2-storey multifamily property in the heart of Saskatchewan. Built in 1915 and beautifully transformed over the years, this unique home of over 2,600 sq. ft. has a fascinating past, having once served as a railway station, doctor’s office, and even a bustling restaurant and bar. Today, it stands as a bright, versatile revenue property designed to impress. Inside you will find three separate suites, offering excellent potential for multi-family living or rental income. The main level showcases expansive living areas with modern vinyl plank flooring, two kitchens, inviting dining rooms, and spacious living rooms ideal for both relaxation and entertaining. Sunlight pours into the 26-foot sunroom, creating a warm and welcoming atmosphere year-round. Two comfortable bedrooms and well-appointed bathrooms add to the convenience of the main floor. Upstairs, a third kitchen,l dining space, laundry with bath, and two generous bedrooms provide a private and self-contained living area—perfect for extended family or tenants. The partial basement offers additional storage and utility space, while thoughtful upgrades throughout ensure peace of mind. Outdoors, the property rests on a 13,939 sq. ft. lot with charming landscaping that includes lawns front and back, a garden area, mature trees and shrubs, and a cozy firepit for summer evenings. A balcony and large deck extend your living space outdoors, while the partially fenced yard adds privacy. Ample parking with a gravel drive ensures room for multiple vehicles. Recent renovations highlight modern comfort while preserving the character of this historic property. With its multi-family zoning, strong revenue potential, and captivating history, this is an opportunity you won’t want to miss. (id:41462)
4 Bedroom
3 Bathroom
2,634 ft2
RE/MAX Blue Chip Realty
410 6th Avenue E
Assiniboia, Saskatchewan
Affordable, project home in Assiniboia, Saskatchewan. This property has one bedroom, one bathroom and a den on the main floor. The den can be converted into a bedroom. There is a shed in the backyard. This property has a big lot area of 40 X 115 sq. ft., so you would have a lot of space for a garden, for your dog, etc. This property is being sold in an “AS IS” condition with no warranties or guarantees. This property is half a block from the hospital. This could be your affordable home, so come and check it out. Don’t wait, book your private viewing today! (id:41462)
1 Bedroom
1 Bathroom
684 ft2
Global Direct Realty Inc.
6 Martin Drive
Candle Lake, Saskatchewan
Build your dream getaway! This vacant lake lot is the perfect canvas for your future home or cabin retreat. Nestled in a peaceful setting just steps from the water, this property offers endless possibilities to design and create exactly what you’ve been dreaming of. With services nearby and plenty of space for your ideal layout, you can finally enjoy lake life the way you’ve always imagined—whether it’s summer barbecues, winter skating, or quiet mornings with a coffee and the sunrise. Don’t miss this rare opportunity to secure your slice of lake living—your dream build starts here! (id:41462)
Exp Realty
4 Martin Drive
Candle Lake, Saskatchewan
Build your dream getaway! This vacant lake lot is the perfect canvas for your future home or cabin retreat. Nestled in a peaceful setting just steps from the water, this property offers endless possibilities to design and create exactly what you’ve been dreaming of. With services nearby and plenty of space for your ideal layout, you can finally enjoy lake life the way you’ve always imagined—whether it’s summer barbecues, winter skating, or quiet mornings with a coffee and the sunrise. Don’t miss this rare opportunity to secure your slice of lake living—your dream build starts here! (id:41462)
Exp Realty
7 Buffalo Pound Road
Big River Rm No. 555, Saskatchewan
Excellent start to your lake escape! This 0.28-acre lot, measuring approximately 120 feet by 100 feet, is nestled in the picturesque South Stoney Lake development at Delaronde Lake. Residents of the development enjoy boat launch access and dock space is available within the sheltered marina. Delaronde Lake, extending 36 miles, is perfect for year-round recreational activities such as water sports, fishing, kayaking, and sailing. The nearby Resort Town of Big River provides essential amenities including a grocery store, gas stations, emergency services, and banking. The lot features a cleared area with engineered screw piles in place for a 30 X 32 building footprint, with cabin floorplans available. Power is already in place, natural gas is at the property edge, and the driveway with culvert is already installed. Please note that a trailer for temporary accommodations is allowed with an active development permit in place. Call for details! (id:41462)
Century 21 Fusion
347 Government Road Nw
Weyburn, Saskatchewan
Welcome to 347 Government Road in Weyburn, SK. This character home is in need of a new owner willing to do substantial renovation work inside and out. Great location for a new build as well being right on Government Road(HWY 35). Consult the City of Weyburn with respect to renovation, demolition, zoning allowances, and rebuild plans. Currently, the home is in various stages of repair. Home is sold in 'as is' condition without warranties or representations. (id:41462)
4 Bedroom
4 Bathroom
4,121 ft2
Century 21 Hometown
Memorial Lakefront Property
Spiritwood Rm No. 496, Saskatchewan
This 10-acre plot has an approved subdivision plan in place with the RM of Spiritwood and is ready for a developer to create the 10 prime lots, with five being lakefront. Imagine a subdivision completely on its own at Memorial Lake but within minutes either driving or boating to the Resort Village of Shell Lake! The planning has all been done, now the next steps are waiting for the shovels - don’t miss this exclusive opportunity on a popular lake just under two hours from Saskatoon or an hour from Prince Albert. (id:41462)
RE/MAX Of The Battlefords
11 Quarters Of Pasture Near Ogema, Sk (Dunn)
Key West Rm No. 70, Saskatchewan
Located near Ogema, SK, this 1,740 acre package offers an ideal setup for livestock producers, with a mix of native grass and tame hay land providing both productivity and versatility. The balanced blend of native grass and cultivated acres seeded to tame grass offer excellent feed options, with portions that can be cut and baled. Livestock water supplies provided via a natural spring and multiple dugouts. The property perimeter is fully fenced with 4–5 strand barbed wire fencing in good condition, plus some electric fencing (solar fencer not included). There are multiple entry points to make moving equipment and livestock straightforward. There are Conservation easements registered on title for portions of the property with Ducks Unlimited Canada and the Saskatchewan Natural History Society, preserving the natural habitat while allowing for continued agricultural use. Seller is subdividing out and retaining approximately 44 acres out of NW 10 and approximately 119 acres out of NE 10. Acres stated in listing are approximate based on estimated subdivision and are subject to change based on final subdivision boundary. With strong grass stands, dependable water, and functional infrastructure, this block of land is well-suited for a productive and sustainable livestock operation. (id:41462)
Sheppard Realty
711 99th Avenue
Tisdale, Saskatchewan
Opportunity awaits with this spacious 185 ft. x 122 ft. industrial lot. This property offers plenty of room to build and customize to your needs. Whether you are seeking a location for storage, future development, or investment potential, this property provides excellent flexibility, exposure, and access. Zoned M. Call today for information. (id:41462)
Royal LePage Renaud Realty
5 Sunset Drive
Big River Rm No. 555, Saskatchewan
Welcome Home! Are you looking for your next destination? Enjoy your morning coffee in the Sun Room, or on the beautiful deck. This beautiful lakeview cottage, located on Cowan Lake offers open concept kitchen, dining and living room, 3 bedrooms, 4 piece main bath that has access from the M-Bedroom. Dark kitchen cabinets, with laminate counter top accents the custom stone front island with granite counter top and beautiful hand crafted wood stools. When your not enjoying the water sports, winter activities, visiting, or taking in the many musical festivals that Big River and area offers, sit back, relax in the air conditioning, or enjoy a fire in the custom stone front fireplace ( which is also on the exterior chimney). Enjoy the view from the kitchen, dining, living room, with the wall to wall, floor to ceiling windows. Fully finished basement with family room, bedroom, 3 piece bath, and utility room. Garage access from the basement makes for easy access when arriving and leaving. Other features include, top and bottom decks, patio with fire pit, wood storage and storage shed. (id:41462)
4 Bedroom
2 Bathroom
1,320 ft2
RE/MAX P.a. Realty



