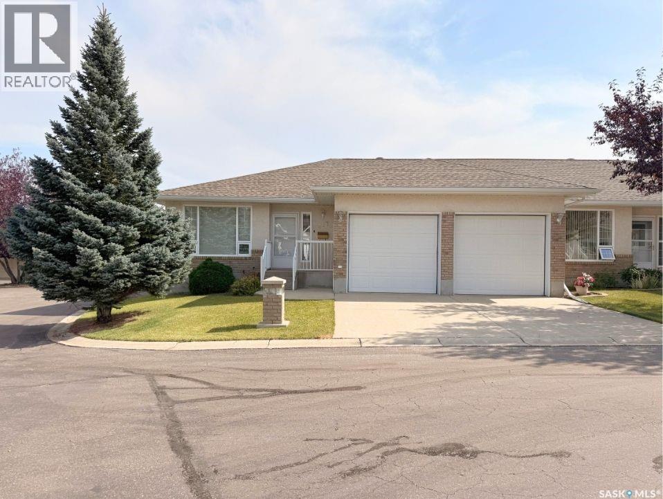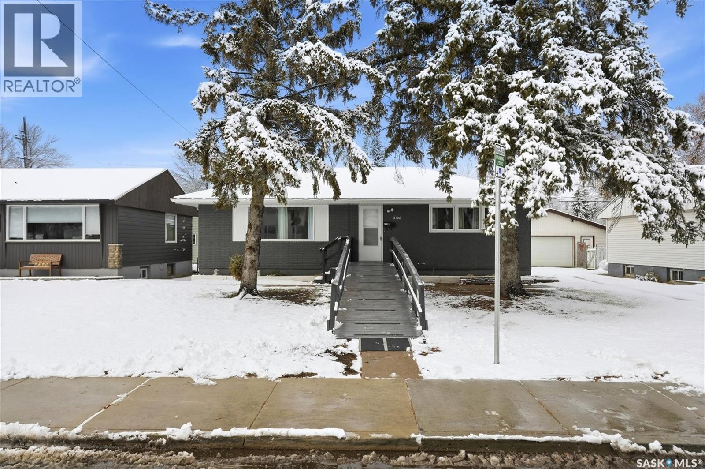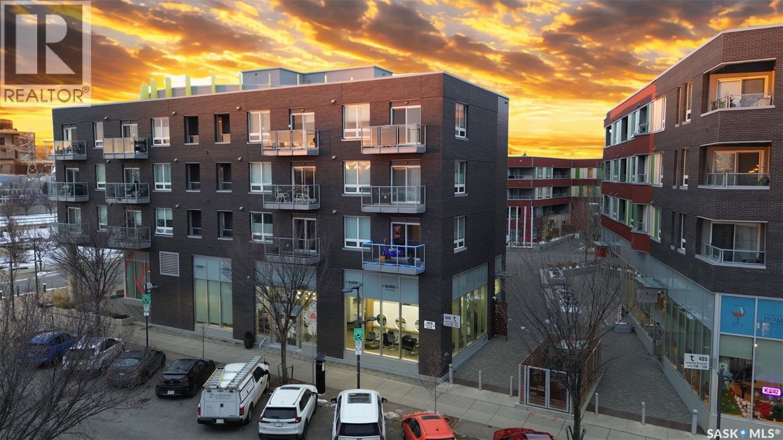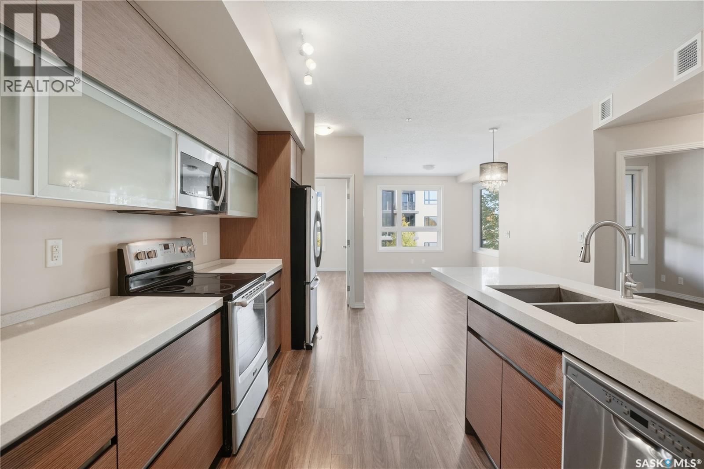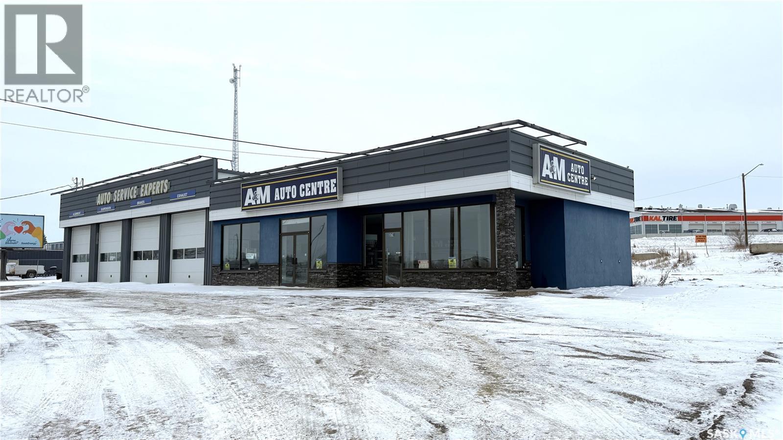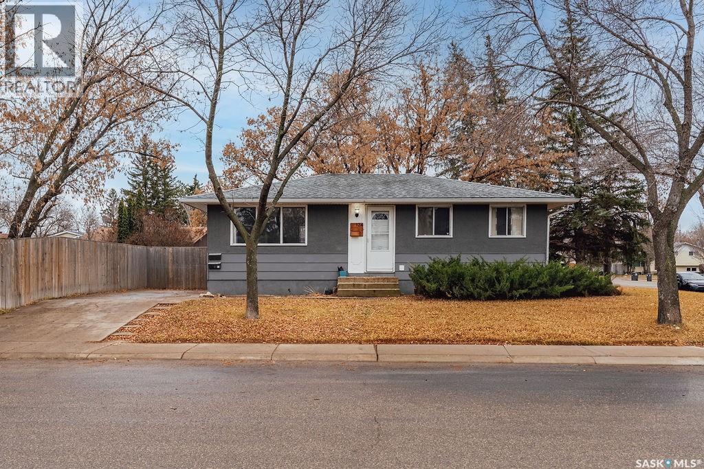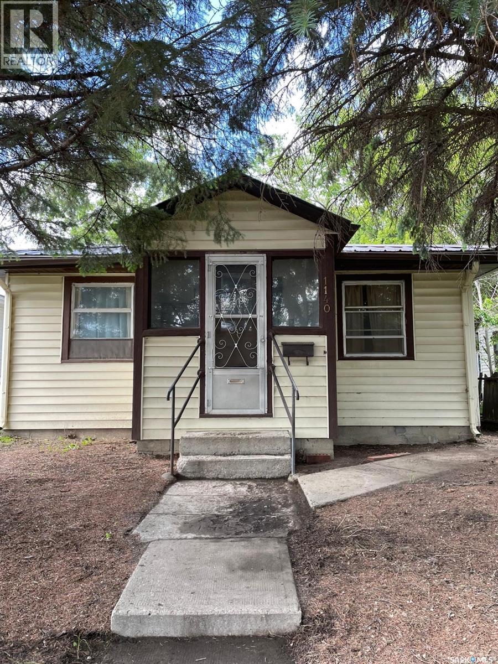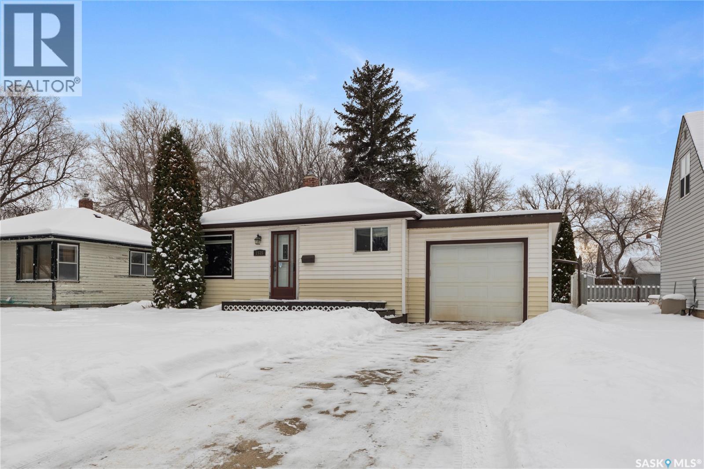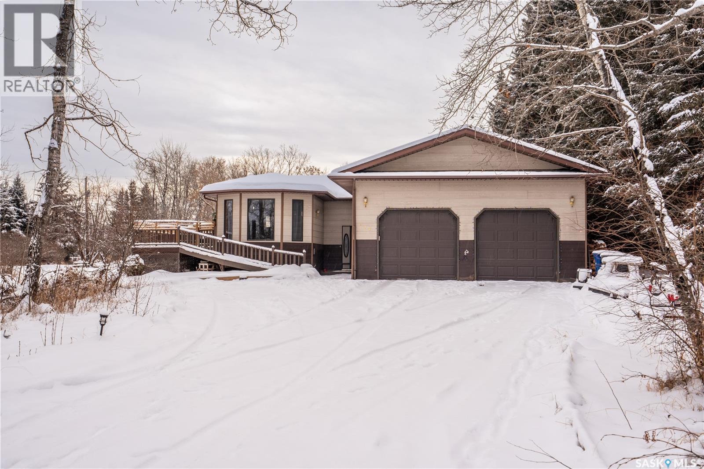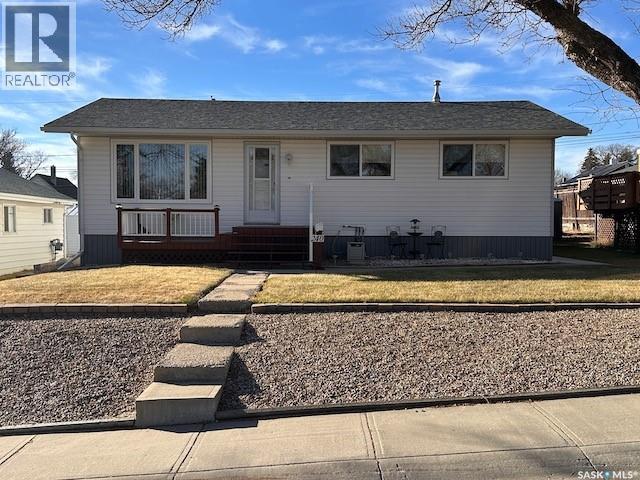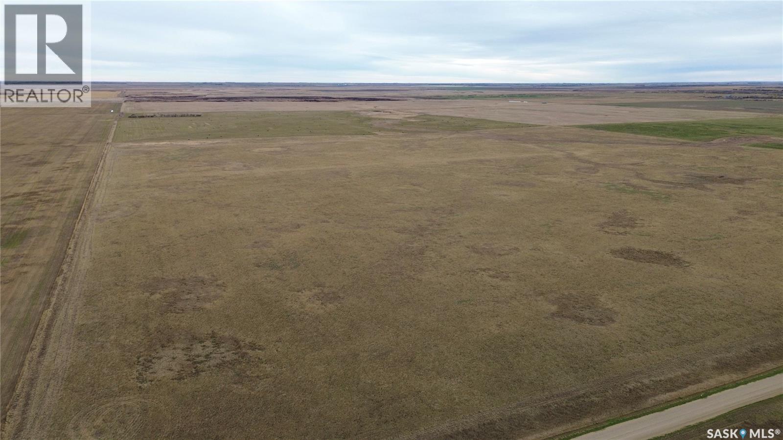Property Type
7320 Dalgliesh Drive
Regina, Saskatchewan
Are you searching for a place to call home before Christmas, check out this beautifully updated 823 sq ft top-floor condo located in Regina’s desirable Sherwood Place neighbourhood. This bright and inviting home has been thoughtfully maintained and offers both comfort and functionality. The spacious living room is filled with natural light from large windows and features laminate flooring that flows seamlessly into the kitchen. The kitchen itself is both stylish and practical, showcasing white cabinetry, butcher block countertops, and extended counter and cabinet space. A convenient built-in desk area adds versatility for work or study. Both bedrooms are generously sized with plush carpeting and ample closet space, while the 4-piece bathroom includes a tiled surround for a modern touch. The in-suite laundry room comes equipped with a new washer and dryer, along with plenty of storage space. The furnace and air conditioning have been updated as well. There is additional storage on the balcony and the lights and privacy greenery make the balcony the perfect place to relax. This top-floor unit offers privacy, low-maintenance living, low property taxes and tasteful updates throughout—perfect for first-time buyers, downsizers, or anyone seeking a move-in ready home in a great location! (id:41462)
2 Bedroom
1 Bathroom
823 ft2
RE/MAX Crown Real Estate
417 165 Robert Street W
Swift Current, Saskatchewan
A Rare Bungalow Condo with a Double Garage in Pioneer Estates! Bungalow-style condos with a double attached garage in Pioneer Estates, a gated community in the sought-after Trail subdivision, almost never hit the market—making this home an opportunity you won’t want to miss! Welcome to #417 – 165 Robert Street W, a well-appointed end-unit bungalow condo that blends convenience, comfort, and space. Set at the quiet end of the development, it offers privacy, minimal traffic, and easy access to visitor parking and the community clubhouse. A nearby path connects you directly to the Chinook Pathway and you’re just steps from the Wheatland Mall. Inside, the foyer greets you with a spacious, welcoming entry. The bright, open-concept layout continues into the living room, which is filled with natural light from a large west-facing window. The kitchen offers abundant oak cabinetry, generous counter space, and a pantry, flowing seamlessly into the dining area. Just beyond, an east-facing sunroom provides the perfect spot for morning coffee or an evening unwind. The main floor also features a laundry room, a secondary bedroom, a 4-piece bath, and a primary suite with a walk-in closet and private 3-piece ensuite. The fully developed basement extends your living space with a large recreation room, two storage areas, a sizable bedroom with its own 3-piece ensuite and walk-in closet, plus a versatile den ideal for guests or a home office. Additional value: shingles replaced in 2019. Condo living is effortless with a low $300/month fee that covers lawn care, snow removal, exterior maintenance/insurance, and garbage pickup. Homes like this—bungalow style, double garage, spacious and bright—are rarely listed in Pioneer Estates. Don’t wait on this unique chance! As per the Seller’s direction, all offers will be presented on 09/23/2025 12:06AM. (id:41462)
3 Bedroom
3 Bathroom
1,242 ft2
Exp Realty
2126 William Avenue
Saskatoon, Saskatchewan
Welcome to 2126 William Avenue, a charming 966sqft bungalow in the heart of Queen Elizabeth, offering a blend of modern updates and timeless character. This well-kept home features beautiful original hardwood floors on the main level, complemented by an updated kitchen with modern cabinets, upgraded taps, sink, and fresh plumbing. The main floor also includes two comfortable bedrooms and a recently updated 4-piece bath. The basement, fully developed in 2013, adds two additional bedrooms, a bright family room, and an updated 3-piece bathroom—perfect for guests or growing families. Extensive upgrades throughout the home over recent years include newer windows, exterior paint, soffit, fascia, eaves shingles, sewer line, electrical panel, furnace, water heater, central air conditioning, and a newer washer & dishwasher for added convenience. The home also has a back patio, garden area, shed, 12'x22' detached garage, and a large gate to the rear yard for RV parking and access to the whole yard. Situated in an excellent location close to parks, schools, and all the amenities Queen Elizabeth has to offer, this move-in-ready property delivers comfort, style, and peace of mind. (id:41462)
4 Bedroom
2 Bathroom
966 ft2
RE/MAX Saskatoon
405 409 B Avenue S
Saskatoon, Saskatchewan
Discover this fantastic top-floor unit in The Banks, featuring one bedroom and a den in the heart of Riversdale, walking distance from the river and surrounded by some of Saskatoon's hottest restaurants. Please view the Matterport 3D virtual tour and floor plan in this listing. This beautifully kept top-floor unit offers a bright, modern kitchen with quartz countertops, lots of storage, and thoughtfully designed organizing systems. The open-concept kitchen flows into a warm and inviting living room, where patio doors lead directly to your private, recessed balcony, already equipped with professionally-installed "invisible" bird wire. The den adds functional space that can easily adapt to your needs, whether for work, creativity, or storage. The bathroom boasts a floating vanity and attractive tile work on the floor and surround above the relaxing soaker tub. The building features a shared rooftop patio, an ideal spot to unwind and enjoy city views. Additional highlights include nine-foot ceilings, in-suite laundry, heated underground parking, a dedicated storage cage, and both the unit and parking are conveniently close to the elevator. You'll enjoy close proximity to Bistro on B, Odd Couple, Bar Stella, Midtown Plaza, Cineplex, the Remai Modern Art Gallery, River Landing, and the front door of the building is just steps from HomeQuarter Bakery. Immediate possession is available; call now for your own private viewing! (id:41462)
1 Bedroom
1 Bathroom
560 ft2
Lpt Realty
221 235 Evergreen Square
Saskatoon, Saskatchewan
Excellent 2-bedroom, 2-bathroom east-facing condo with 2 parking spots (1 underground, 1 electrified surface-level) at Sequoia Rise, great location close to the Evergreen Square & bus routes to U of S. This trendy suite offers a functional layout with 9' ceilings, SoHo-style kitchen with quartz countertops and eating bar, ample living & dining space, in-suite laundry, split bedroom layout with generously-sized primary bedroom featuring walk-through closet to a beautifully-finished 4-piece ensuite with sit-down shower & dual sinks on a vastly-sized quartz-top vanity. A sheltered environment awaits you at the balcony, offering a relaxing space to soak up the sunrise with your morning coffee! Excellent climate control with in-floor zone heating (included in condo fees) & central air conditioning, providing gentle heating with the benefits of air handling. Building amenities include elevator access, intercom with cell phone compatibility, common exercise area & meeting room, visitor parking & mailboxes. Pet-friendly condo subject to restrictions. Whether you're looking to downsize, looking for economical living or buying your first home, this great condo should be on your list! (id:41462)
2 Bedroom
2 Bathroom
910 ft2
Century 21 Fusion
370 Railway Avenue E
North Battleford, Saskatchewan
Excellent Investment Opportunity! Offering 4,716 aq. ft. of versatile commercial space. This property includes a store front and mezzanine area and a 5-bay shop. The shop is outfitted with 5 overhead doors and an array of hoists (2x14,000 lb, 2x12,000 lb, 1z10,000 lb), making it ideal for automotive or industrial use. Additional features include a security system and a storefront/office area with washroom. (id:41462)
4,376 ft2
Century 21 Prairie Elite
124 Mcmaster Crescent
Saskatoon, Saskatchewan
Check out this beautifully updated starter home situated on an oversized corner lot on a quiet street. Inside, the main floor features an updated kitchen with modern countertops, mosaic tile backsplash, and stainless steel appliances. The living room is filled with natural light and finished with updated flooring. You’ll also find a 4-pc upgraded bathroom, 2 bedrooms and a 3rd bedroom currently being used as laundry. The lower level boasts a spacious suite with its own entrance and separate laundry. The suite includes a large bedroom, an oversized kitchen with dishwasher and dual sinks, an updated bathroom with a 5' shower, and a bright, generous living room. New vinyl flooring, and updated windows complete the space. In the large backyard you’ll find a concrete patio, shed and firepit area. The property is surrounded by mature trees and offers convenient access for a future garage. (id:41462)
4 Bedroom
2 Bathroom
900 ft2
Boyes Group Realty Inc.
1140 Coteau Street W
Moose Jaw, Saskatchewan
Charming Starter Home or Turn-Key Investment Property This well-maintained 1-bedroom, 1-bath home is the perfect starter property or an excellent investment opportunity. With numerous major upgrades completed within the last five years, you can move in with confidence knowing the big-ticket items are already done. Recent Upgrades: • New furnace & water heater (2025) • New electrical panel (2024) • Fresh interior paint & updated flooring (2024) • New metal roof & siding (2022/2020) Inside, you’ll find a warm and functional layout featuring a heated front porch entry and a heated back mudroom, ideal for year-round comfort and added winter gear storage. The dedicated dining room offers flexibility—convert it into a second bedroom, home office, or creative studio with ease. Lower Level The basement extends the home’s potential with: • A den—great for guests, hobbies, or a quiet workspace (currently set up as a bedroom) • A large storage area that could easily be finished into a cozy family room or media space • A utility room with additional storage and washer and dryer for convenient laundry access Exterior & Location Enjoy a peaceful yard with mature trees, offering shade and privacy. Parking is plentiful with a tandem 2-car parking in the back, plus a 1-car garage perfect for storage or workshop use. Ideally located with easy bus access, this home is also in the new South Hill school area and sits directly across from the Extendicare care home. A move-in-ready home with extensive updates and room to grow—this property offers value, flexibility, and opportunity all in one package. (id:41462)
1 Bedroom
1 Bathroom
693 ft2
Royal LePage® Landmart
1535 2nd Avenue N
Saskatoon, Saskatchewan
Welcome to 1535 2nd Avenue North, a well-cared-for bungalow in the heart of Kelsey Woodlawn—where convenience, comfort, and a few fun surprises come together. This 700 sq. ft. home offers 3 bedrooms and 2 bathrooms, proving that good things really do come in well-planned packages. The current owner clearly believed in preventative maintenance (and staying put), which means you benefit from five brand new windows and a new back door in 2025, complete with a 25-year transferable warranty. Big-ticket items have already been tackled, including new water and sewer lines to the street in 2021, shingles in 2018, a unique spray-foam type garage roof in 2018, and a furnace and water heater from 2013—so you can focus on decorating instead of budgeting for repairs. Out back, you’ll find a large yard with a deck, patio, and covered gazebo, perfect for summer BBQs, rainy-day coffee breaks, or supervised outdoor adventures for pets (cats on leashes optional, but encouraged). Rear parking makes family visits easier—no one blocks the garage, and nobody has to awkwardly shuffle cars around. The home is steps from a park with a playground, ideal for kids, fresh air, or quietly judging your neighbours’ swing-set technique. Bonus: the property reaches both a PokéStop and a Gym, so your Pokémon GO game is strong without leaving the couch. Commuters will love the quick access to Circle Drive, and in winter, you’ll appreciate having only a couple residential streets to navigate before hitting plowed routes—because Saskatoon winters don’t mess around. A smart thermostat rounds things out, letting you control comfort from your phone and track energy use like a responsible adult (or at least pretend to). A solid home, smart upgrades, great outdoor space, and a location that just makes life easier—1535 2nd Avenue North is ready for its next chapter. (id:41462)
3 Bedroom
2 Bathroom
700 ft2
RE/MAX Saskatoon
107 2nd Avenue S
Pierceland, Saskatchewan
Over 3,000 sqft of finished living space in this beautifully maintained three-bedroom home situated on 0.86 acres—right in town but with all the privacy you could want. The main floor offers a well-designed layout with the primary bedroom featuring a spacious ensuite, a dedicated laundry room, and an additional bedroom. The kitchen, dining, and living room are all open concept, creating a bright, inviting space. Large windows throughout the main level bring in tons of natural light and give you views of the mature trees surrounding the property. The fully finished basement adds even more usable space, with a third bedroom, two versatile flex rooms that can be used as an office, hobby space or storage, and a generous family room anchored by a cozy wood-burning stove that was installed in 2024 (WETT certified). Outside, the property truly shines. A large fenced area currently serves as a dog run, but it can easily be repurposed for gardening, kids, or extra outdoor living. There are tons of mature trees on the property creating privacy for you to enjoy your yard with a dedicated fire pit area. A heated double attached garage and new shingles in 2022 completes the package. Septic will have to be pumped out the grey water goes into the town sewage system. (id:41462)
3 Bedroom
4 Bathroom
1,600 ft2
Coldwell Banker Signature
240 8th Avenue Nw
Swift Current, Saskatchewan
Well-Cared-For 4 Bedroom, 2 Bathroom Home – Original Owners Since 1976! Pride of ownership shows throughout this beautifully maintained home, owned by the same family for nearly 50 years. Featuring 4 bedrooms, 2 bathrooms, and convenient main floor laundry, this home offers comfort and practicality for the whole family. Updates include newer flooring upstairs, PVC windows, a high-efficiency furnace, water heater (2020), and new shingles (2024). Bathrooms have been tastefully renovated—upstairs in 2011 and downstairs in 2019. Additional features include a sewer back-up valve and heat equalized at just $55/month. Enjoy the outdoors with a covered back deck, fire pit area, and fully fenced yard. The 24’ x 26’ insulated and heated garage is ideal for vehicles or hobbies. This property has been exceptionally well looked after and is ready for its next chapter. (id:41462)
4 Bedroom
2 Bathroom
1,040 ft2
Exp Realty
Quarter Near Pangman
Norton Rm No. 69, Saskatchewan
This quarter is located in the Rm of Norton No. 69, just north of Pangman, with two field accesses right off of a good all weather grid road (#622). The parcel offers 150 cultivated acres (SAMA), with a total of 156.86 ISC acres. The quarter is flat and has been used for tame hay the past several years. SAMA indicates clay loam soil texture and SCIC states a soil class of 'L'. Currently rented out until November of 2027, this could be a great investment. (id:41462)
Stone Ridge Realty Inc.




