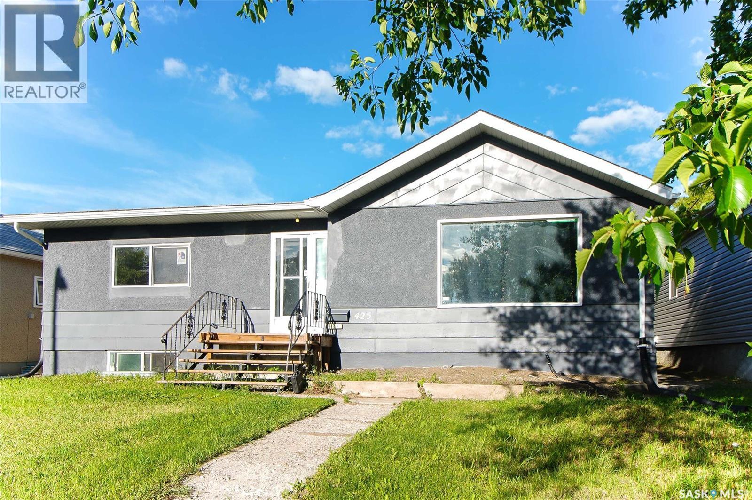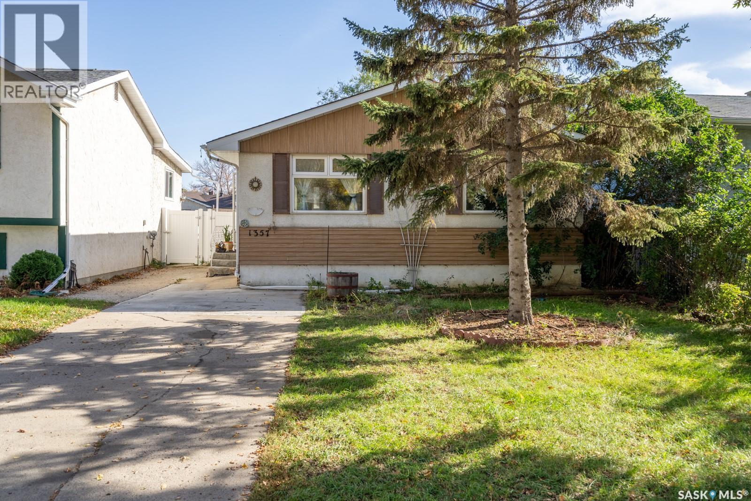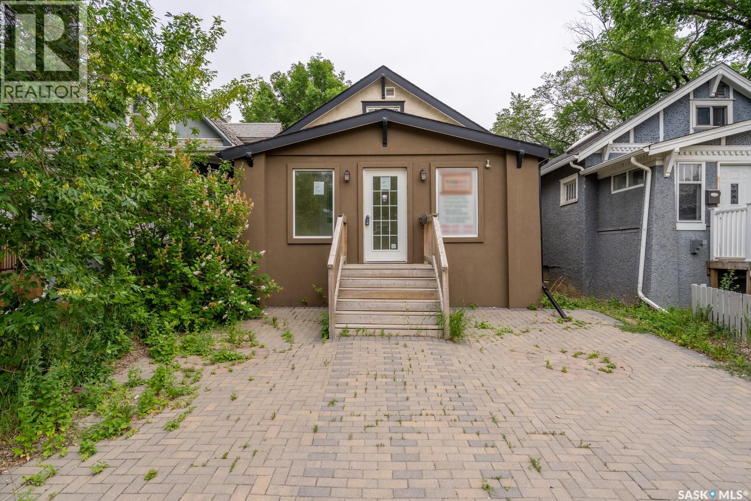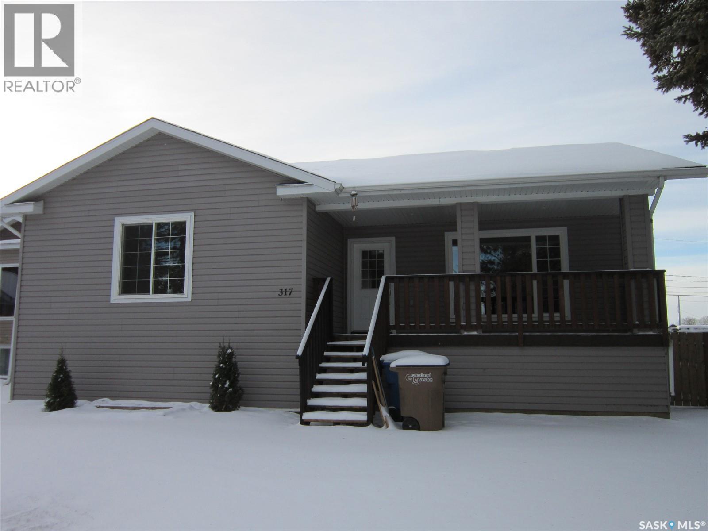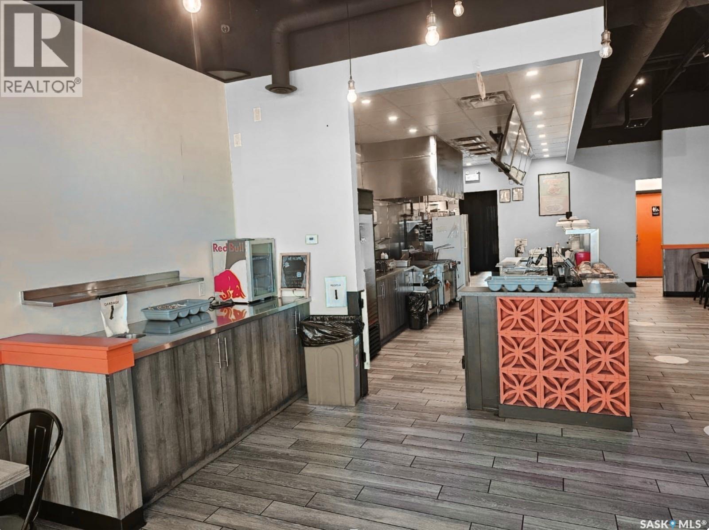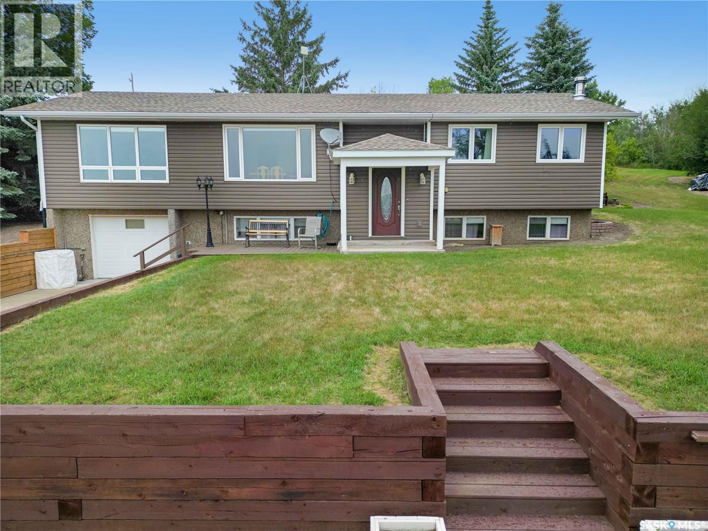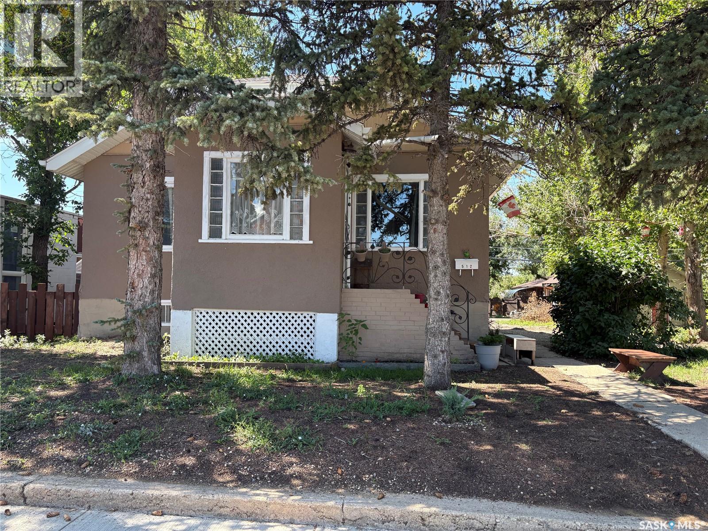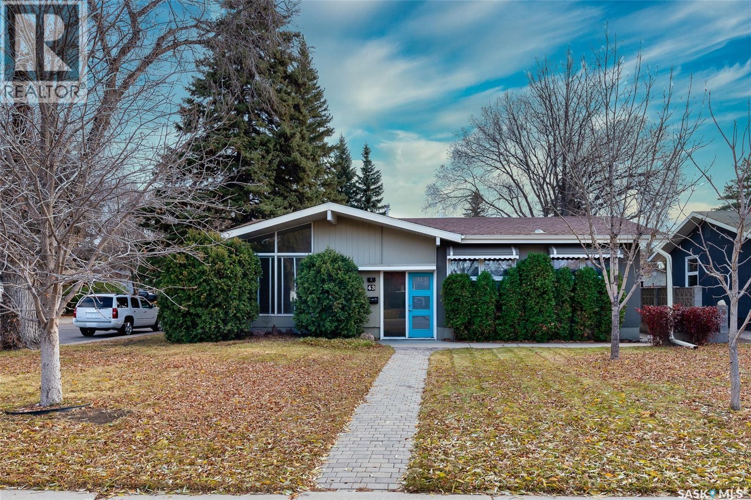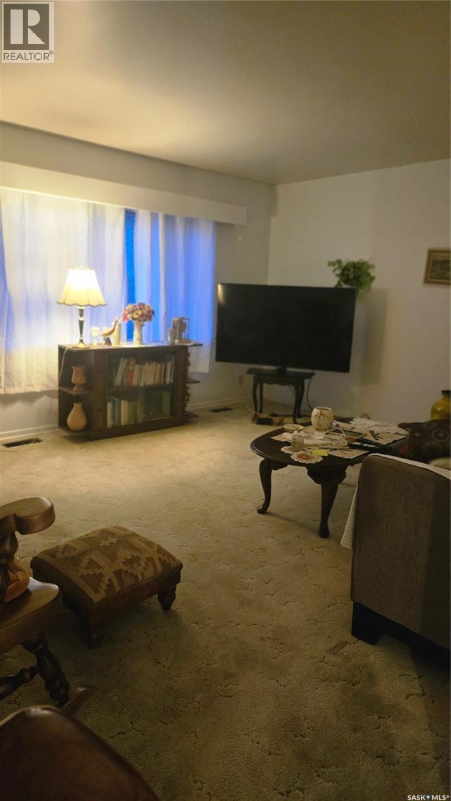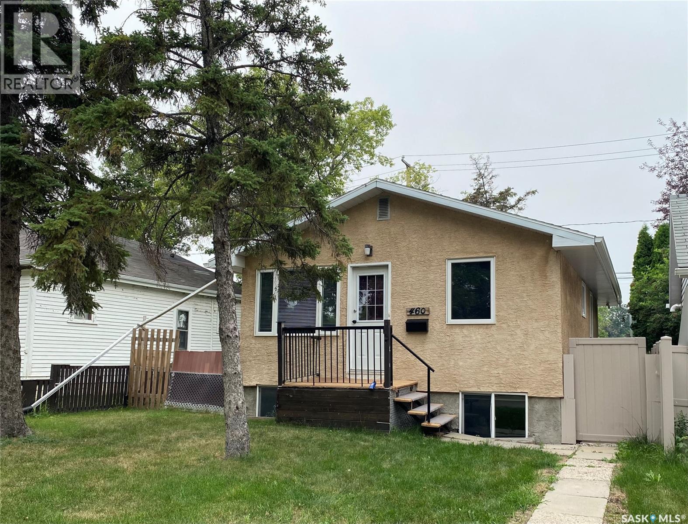Property Type
14 Cardinal Drive
Dundurn Rm No. 314, Saskatchewan
Welcome to this brand new under construction Modified Bi-level home located in Cardinal Estates which is about 14 minutes from Saskatoon city limits. This home offers about 1700 sq ft living space. The main floor offers open concept floor plan, dining area, living area with fireplace, modern light fixtures, White Vinyl windows with triple pane. The modular kitchen offers kitchen backsplash & quartz countertops. On the main floor you will find 2 good sized bedrooms & a 4pc bathroom. Also located on the main floor is the rough in for laundry. Head your way to level 2nd where you will find the master bedroom that offers a 5pc en-suite. The basement is undeveloped & is waiting for you to add your imagination. The home comes with a Covered deck. The property has a triple car attached garage. Looking to book a private tour? Call your favourite REALTOR® TODAY for more info & to schedule a viewing. (id:41462)
3 Bedroom
2 Bathroom
1,700 ft2
Boyes Group Realty Inc.
425 Montreal Street
Regina, Saskatchewan
Welcome to 425 Montreal Street, situated in the peaceful neighborhood of Churchill Downs on a spacious lot. This is an excellent opportunity to own a sizable home, just under 1,500 square feet on the main floor, featuring 4 bedrooms and 2 bathrooms. The downstairs area includes a 5th bedroom and a large recreation room. The property also has a double detached garage, along with three additional parking spaces accessible from the back alley. Recent upgrades over the past couple of years include a new sewer line, a second bathroom on the main floor, new vinyl plank flooring, a new garage door, and most of the windows on the main floor. (id:41462)
5 Bedroom
2 Bathroom
1,496 ft2
Exp Realty
1357 Grosvenor Street
Regina, Saskatchewan
Welcome to this well-maintained 4-bedroom, 2-bathroom bungalow located on a quiet street in Regina’s desirable east end – Glencairn. This home offers a great blend of comfort, updates, and functionality. Step inside to a bright, west-facing living room that fills with natural light. The spacious kitchen offers ample cabinetry, perfect for family meals and entertaining. Three well-sized bedrooms and a refreshed 4-piece bathroom complete the main floor, which also features updated laminate flooring throughout most of the level. The solid and inviting basement includes a large rec room, a fourth bedroom, a 3-piece bathroom, and a dedicated furnace/storage area. New carpet adds comfort and warmth to the lower level. Recent updates include: Laminate flooring on most of the main floor Renovated main floor bathroom New carpet in the basement Updated windows throughout A new back deck The fully fenced yard is perfect for kids, pets, or summer gatherings, and includes a double detached garage with convenient access from the rear alley. Situated just minutes from East End amenities and with quick access to Ring Road, this home is ideal for families or anyone seeking a move-in-ready property in a well-established neighbourhood. (id:41462)
4 Bedroom
2 Bathroom
850 ft2
Exp Realty
1535 Victoria Avenue
Regina, Saskatchewan
Discover a prime downtown location with this charming bungalow, which includes a finished basement. This property offers an excellent opportunity for those willing to invest some time and care. It features three bedrooms on the upper level and two additional bedrooms downstairs, with the basement walls already braced by the previous owner. The main floor boasts new kitchen cabinetry and all-new appliances. Additionally, the property has a new fence. Don’t miss out on this great opportunity! (id:41462)
5 Bedroom
2 Bathroom
1,032 ft2
Exp Realty
317 Burrows Avenue W
Melfort, Saskatchewan
Motivated sellers are willing to leave basement flooring to cover most of the remaining basement area (final coverage depends on the size/layout of the mechanical room). To assist with completion, the seller is also offering a $5,000 prepaid gift card to a Melfort hardware store toward finishing materials. Welcome to 317 Burrows Avenue West, offered at an excellent value per square foot—this well-laid-out home has great potential. Step onto the front deck and into an open-concept living, kitchen, and dining space. The main floor features two bedrooms plus a spacious primary bedroom with his-and-hers closets and a 4-piece ensuite. The basement is currently under construction, with plans for a large bedroom (18.5' × 10.5'), a second bedroom (12.1' × 12.1'), a bathroom, a recreation room (17.5' × 23'), under-stair storage, and a utility room. With minimal investment, the lower level can be finished to add significant value and functionality. The large backyard offers plenty of room to create your own outdoor space. Whether you’re looking for a smart investment or a place to call home, this property is well worth a look—book your private showing today. (id:41462)
3 Bedroom
2 Bathroom
1,240 ft2
Century 21 Proven Realty
12 50 Spence Street
Regina, Saskatchewan
Welcome to 50 Spence Street #12, an ideal home for first-time buyers or a great addition to your investment portfolio! Conveniently located in Regina’s desirable south end, this fully renovated 1-bedroom condo offers easy access to schools, the University of Regina, shopping, and numerous amenities. Inside, you’ll find modern vinyl plank flooring, an updated kitchen and bathroom, and a bright open-concept living area that maximizes space and comfort. Enjoy the extra-large private deck, in-suite storage room, and window A/C. The unit also includes one electrified parking stall, fridge, stove, and washer. A perfect low-maintenance option in a prime south Regina location ready for you to move in with confidence! (id:41462)
1 Bedroom
1 Bathroom
642 ft2
Exp Realty
3 40 Centennial Drive
Martensville, Saskatchewan
Are you ready to be your own boss in 2026 or finally start that business you’ve always dreamed of? This well-established turn-key food franchise in the thriving community of Martensville offers the perfect chance to step into success with confidence. Located in a high-traffic area with strong local visibility, this business provides immediate income potential and a proven operating model. The franchise is fully equipped, impeccably maintained, and ready for new ownership—simply walk in and start operating on day one. Highlights: Established franchise with loyal customer base Full training and ongoing support from both the seller and franchise head office Strong growth potential in a rapidly expanding community Modern equipment, clean layout, and efficient workflow Ideal for first-time business owners or seasoned operators" (id:41462)
1,131 ft2
Boyes Group Realty Inc.
6 Valley View Drive
North Battleford Rm No. 437, Saskatchewan
Tucked away in the scenic setting of Island View Estates, this 4-bedroom, 3-bathroom renovated home offers a rare chance to enjoy quiet country living with panoramic views of the river valley — all just a short drive from the city. Set on 2.53 beautifully landscaped acres, this property strikes a great balance between privacy, functionality, and comfort. The main floor features a spacious layout with large windows in the living and dining rooms that let in plenty of natural light while showcasing the stunning views beyond. The kitchen is a standout and generous in size, thoughtfully laid out, and complete with a stainless steel island, natural gas burner, and ample cupboard and counter space. A window over the sink offers a perfect vantage point into the backyard. Just off the kitchen is a convenient space for laundry, storage and freezer space. One unique feature is the dedicated hot tub room — a comfortable spot to relax and unwind year-round. Three bedrooms are located on the main floor, including the primary suite with its own 2-piece ensuite. The updated main bathroom has been fully renovated and includes a tiled tub surround, updated vanity, and modern vinyl tile flooring. Downstairs, the walk-out lower level offers a cozy family room with a wood-burning stove, a fourth bedroom, a 3-piece bathroom, and tons of storage. The lower level also provides direct access to the heated single attached garage with radiant heat — perfect for Saskatchewan winters. Outside, the property is well set up for enjoying acreage life. There’s a large shop currently set up as a butcher shop with a walk-in freezer, a spacious garden, fruit trees, a fire pit area, and multiple sheds for added storage. The yard has been shaped and maintained with care, offering plenty of room to play, work, or simply take in the peaceful surroundings. If you’re looking for space to breathe, room to grow, and a slower pace without giving up proximity to town, this property is well worth a look. (id:41462)
4 Bedroom
3 Bathroom
1,578 ft2
Dream Realty Sk
512 Centre Street
Assiniboia, Saskatchewan
!!1Welcome to 512 Centre Street!!! Beautifully updated 2-bedroom home close to grocery, pharmacy, and recreation. Features a spacious island kitchen, vinyl plank floors, fresh paint, and a fully renovated bathroom with a clawfoot tub. Main floor laundry, insulated garage with new metal roof, and partially finished basement. Includes all furnishings, newer appliances, and warranties on water heater/softener. Recent work includes:- Newer stove & kitchen appliances (2023) Water softener (2024) Complete garage renovation & insulation (2024) New drains & lines (2022) Fully renovated bathroom (2024) Living room flooring (2024) Kitchen hood & faucets (2023) RO water purifier (2022) Roof less than 5 years old. ?? Book your showing today! (id:41462)
2 Bedroom
1 Bathroom
816 ft2
Exp Realty
43 Spinks Drive
Saskatoon, Saskatchewan
Set in the heart of College Park, this well-loved bungalow blends timeless mid-century design with a calm, spa-like energy that invites you to slow down and settle in. Vaulted ceilings, exposed post-and-beam details, and rich hardwood floors create a sense of openness and warmth throughout the main living spaces, while natural light moves gently across every surface. The oak kitchen retains its original charm with solid cabinetry, ceramic tile, and Arborite counters — a nod to the home’s 1960s character — while updated mechanicals, including a newer furnace, air conditioner, and front entry door, bring everyday comfort and peace of mind. With four bedrooms and two bathrooms, including a lower-level retreat complete with wet bar and den, the layout offers both privacy and connection. The primary level flows effortlessly from the foyer up to a bright living room, dining room, and generous 8-foot doors, giving the home an elevated yet effortless feel. Outdoors, the artistry continues. Local mason Louis Frischolz’s custom brickwork and decorative stone fence create a sculptural boundary, and the double heated garage with adjoining shop provides flexible space for creative pursuits or storage. Surrounded by mature landscaping and front-yard sprinklers, the property feels serene and intentional — a private sanctuary moments from schools, parks, and amenities. A rare mid-century gem that celebrates craftsmanship, calm, and enduring design. Corner lot with side street access to 2 car garage with attached heated shop. (id:41462)
4 Bedroom
2 Bathroom
1,120 ft2
The Agency Saskatoon
832 Peters Avenue
Oxbow, Saskatchewan
This cozy two bedroom home is perfect for a starter home or investment property. Well maintained. A separate porch with large closet is a great area for storage before entering the home. The kitchen and dining room just need a little TLC and it could be a great entertaining area. A large living room with a picture window to the street and lots of natural light. Two bedrooms and main bathroom complete the main floor. The basement is partially finished with another bedroom and a family room. Bonus storage room. Priced to sell! (id:41462)
3 Bedroom
1 Bathroom
840 ft2
Performance Realty
460 Wascana Street
Regina, Saskatchewan
Solid Value with a Solid Foundation! This two-bedroom bungalow offers a rare opportunity in this price range: a newer poured concrete foundation, professionally installed approximately 15 years ago when the house was lifted. That’s the big value feature here—peace of mind and long-term durability in an older neighbourhood setting. Located in a walkable area, close to shopping, groceries, and transit, the home also features several important upgrades. The sewer line under the basement floor and all the way to the street was replaced at the time of the foundation work. A 100-amp electrical panel, updated furnace, and stucco exterior were also completed around that time. All windows have been replaced with PVC inserts, including oversized basement windows that meet egress, opening up the potential for future basement development or even a secondary suite. Inside, you’ll find a spacious kitchen/dining area, two main floor bedrooms, and a full bathroom. The basement includes a second bathroom and is open for development. With the hard (and expensive) work already done, you’re set up to add your own touches. If you’ve been looking in this price range, you know how rare it is to find a home like this with a newer foundation and key upgrades already complete. (id:41462)
2 Bedroom
2 Bathroom
672 ft2
Realty Executives Diversified Realty




