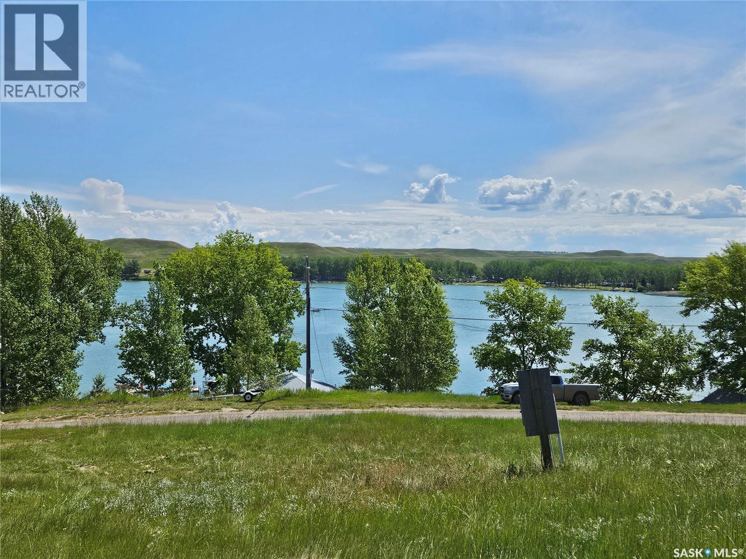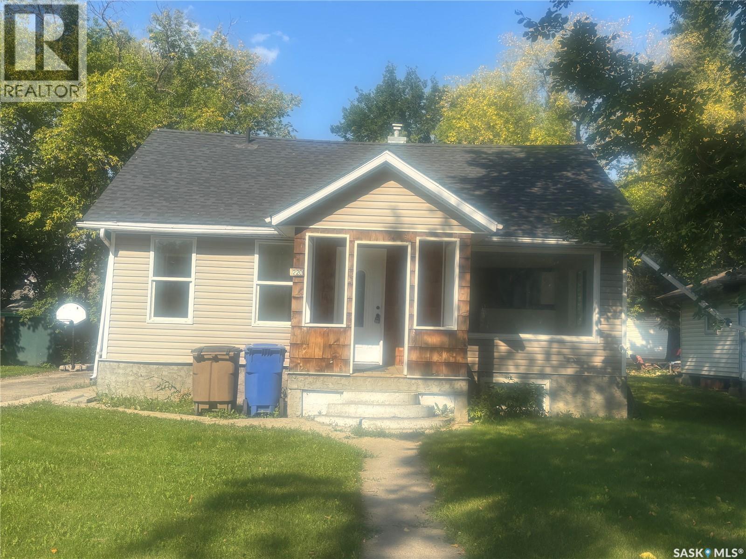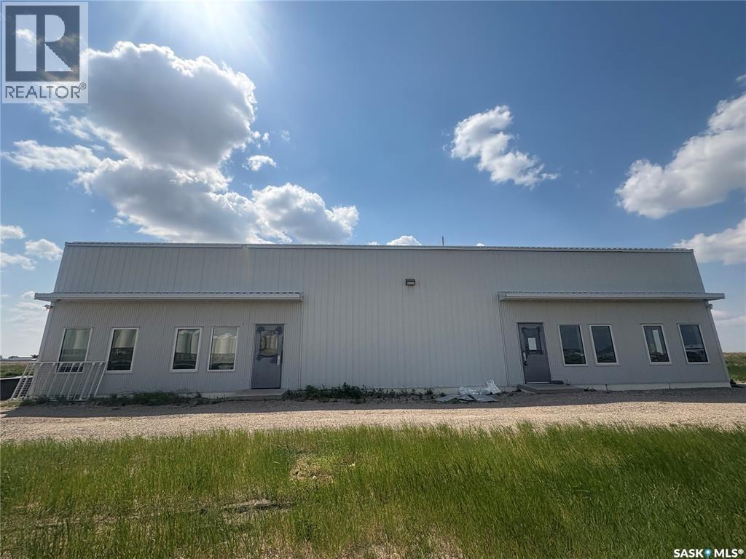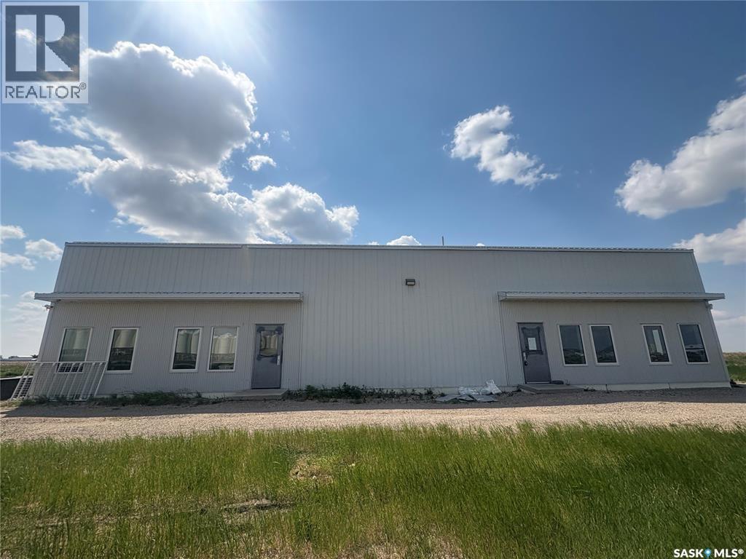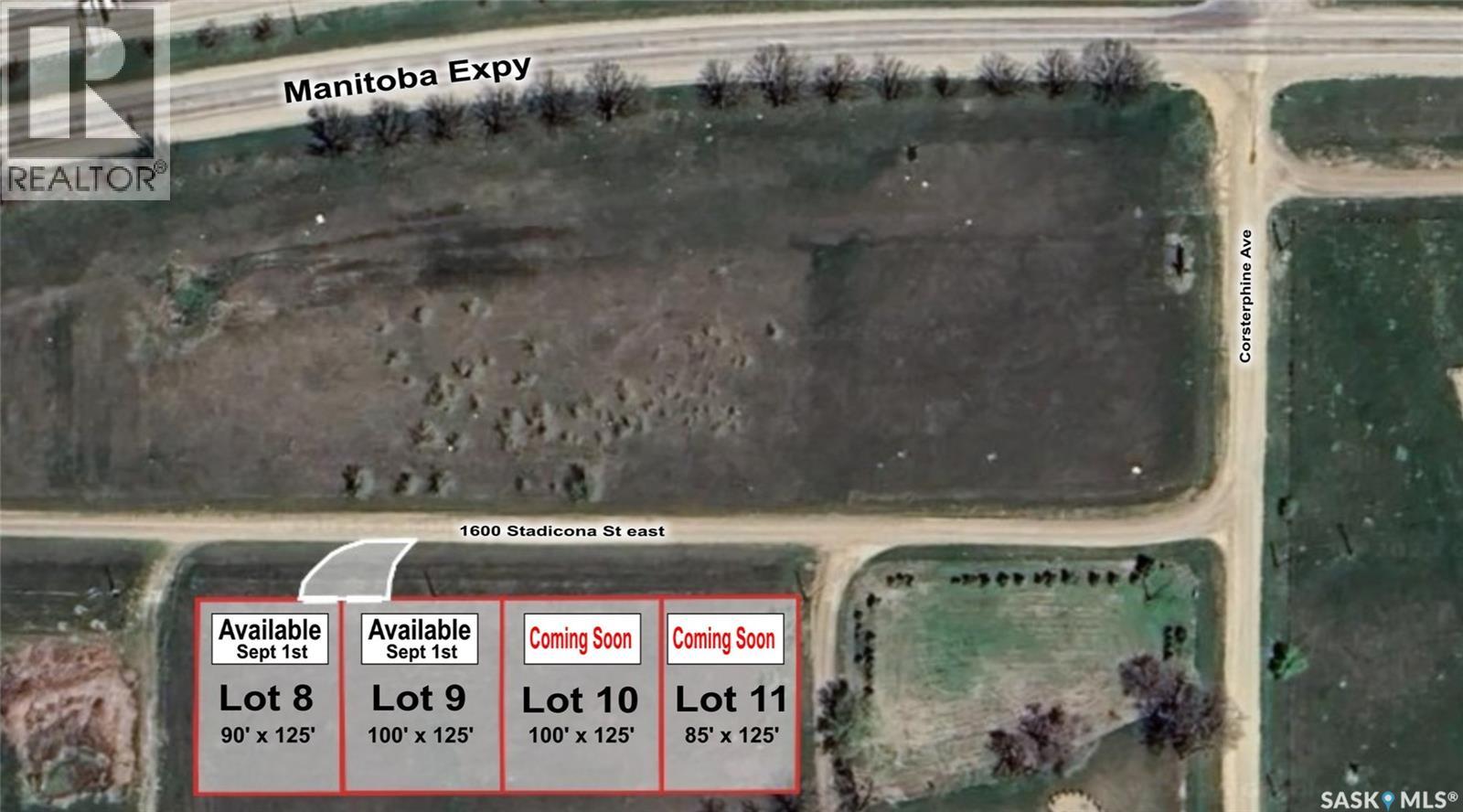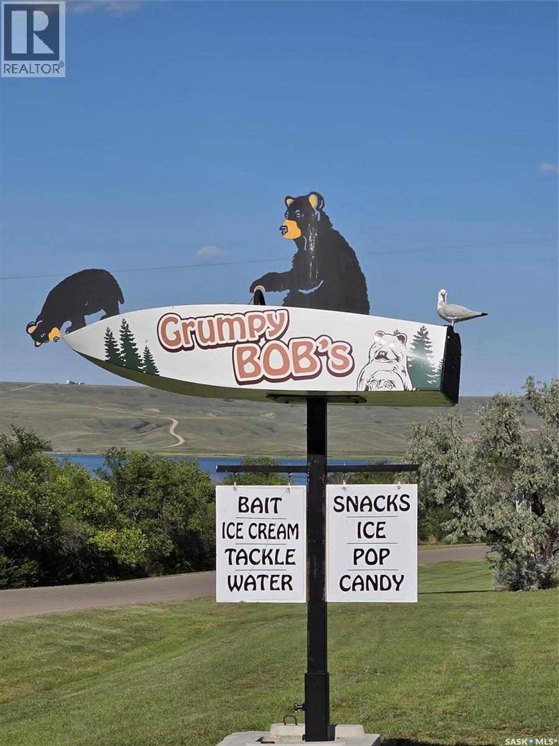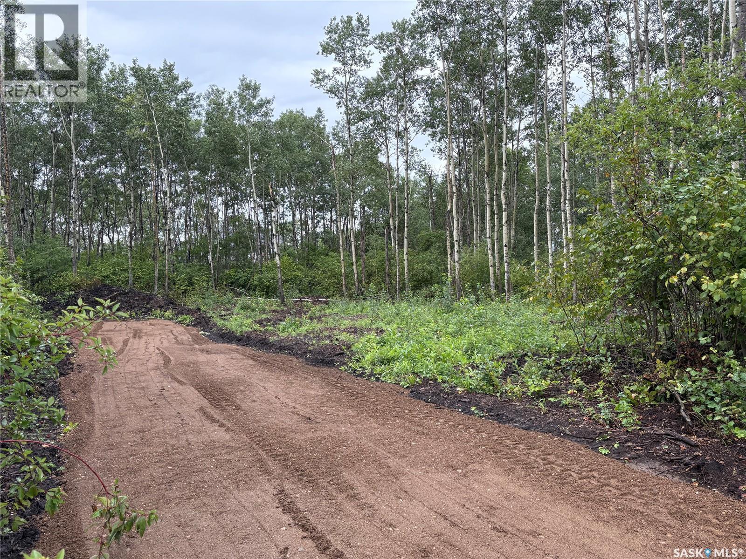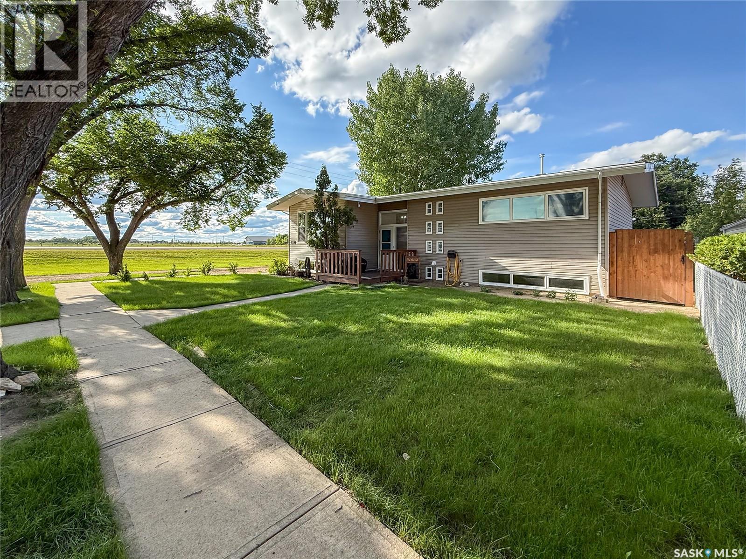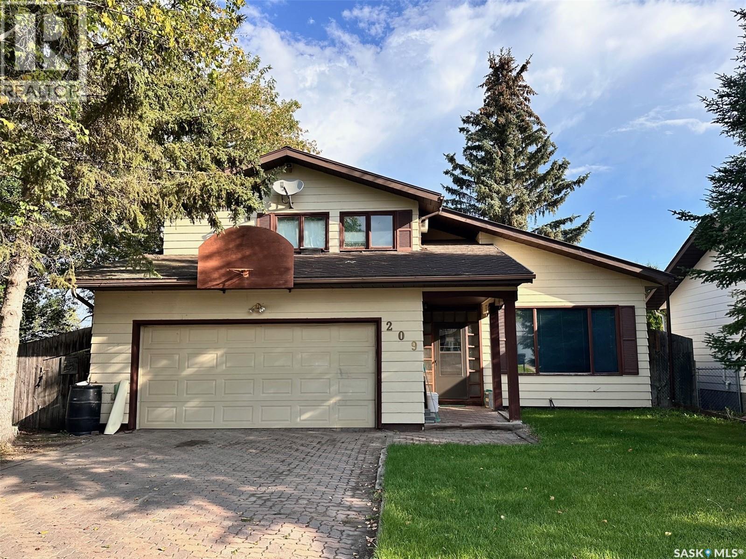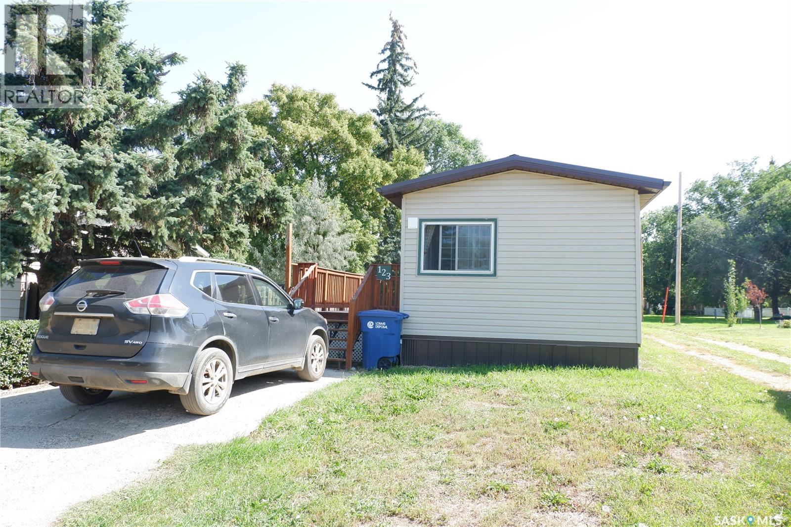Property Type
226 Pelletier Drive
Lac Pelletier Rm No. 107, Saskatchewan
Ready for your chance to own a piece of Lac Pelletier? This FREEHOLD lot offers stunning views of the lake and plenty of potential. This lot comes with the camper currently situated on the lot as well as with the truck box and water tank. Owners currently haul water. This lot has power and phone line. Keep it as is with the included camper or build your dream cabin! The choice is yours! (id:41462)
RE/MAX Of Swift Current
Konotopetz Quarter Farmland
Perdue Rm No. 346, Saskatchewan
This farmland consists of 126 acres in the RM of Perdue. Good grainland with productive soil (L), it is a good addition to your operation with sandy loam/loam. Call a Realtor today and make the move. (id:41462)
RE/MAX Of The Battlefords
220 Stovel Avenue E
Melfort, Saskatchewan
Welcome to 220 Stovel Ave East in Melfort Sk. This 720 sq ft home has 2 bedrooms ,4 piece bath ,spacious living room and laundry on the main.The basement has a nook with a wet bar, recreation room and a 3 piece bath all situated in a mature yard and in a quiet neighbourhood close to schools.Recent upgrades include shingles in 2022. Windows in bedroom and living room,new laminate flooring on main floor,paint,and 10 x 12 deck in 2025. Book your viewing today. (id:41462)
2 Bedroom
2 Bathroom
720 ft2
RE/MAX Blue Chip Realty - Melfort
23 Floral
Corman Park Rm No. 344, Saskatchewan
Nice Set Up Industrial Building. Just about 5 minutes away from east of Saskatoon. Total building is 4480SF at 2.1 Acres land. This bay is 2240SF and has own office, bathroom, warehouse space and separate electrical meter. (id:41462)
2,240 ft2
Realty One Group Dynamic
23 Floral
Corman Park Rm No. 344, Saskatchewan
Nice Set Up Industrial Building for sale. Just about 5 minutes away from east of Saskatoon. Total building is 4480SF at 2.1 Acres land. Two Bays: each bay is 2240SF and has own office, bathroom, warehouse space and separate electrical meter. One Bay is rented $15/SF plus power, share water, gas and property tax. (id:41462)
4,480 ft2
Realty One Group Dynamic
109 Chitek Drive
Chitek Lake, Saskatchewan
Chitek Lake is one of the province’s most popular lakes for summer and winter activity, and now you can have your dream home on a large lot just back from Main Beach! Ideally located along Chitek Drive, this spacious lot is nestled into trees on either side, providing you the privacy to enjoy your lake time. The existing cabin is a tear-down, but the yard is clear and ready to provide a blank slate for your lake home plans! The location of this lot is a rare opportunity to build in a sought-after neighbourhood at the perfect lake. Call a Realtor and take a look at this property. (id:41462)
RE/MAX Of The Battlefords
Lot 8 1601 Stadacona Street E
Moose Jaw, Saskatchewan
Looking for secure storage? Excellent location just off Manitoba expressway with great visibility. These fully fenced compounds are perfect for personal storage, trailer storage, construction equipment, lay down yards, etc. This lot is 90' x 125' and has a 6' high chain link fence with 3 strand barb wire on top with 20' gate. The zoning is M2 heavy industrial. Gross lease for $580/mth. Landlord will discount that by $100 a month with a 1 year lease and if rent is paid before the 1st of the month. Quick possession is available! (id:41462)
11,250 ft2
Royal LePage Next Level
500 Smith Crescent
Beaver Flat, Saskatchewan
Welcome to the Resort Village of Beaver Flat and this turnkey business! Have you ever wanted to live at the lake and run your own business? this is the perfect match for you. Well established restaurant/convenience store is the only business like this at the resort. Offering deep-fried snacks, donuts and churros, soft serve ice cream, take and bake frozen pizza and a variety of treats as well as Grumpy Bob's branded clothing. The store front lends itself to a retail space for the daily necessities such as groceries, fishing bait and the things you forgot to pack! There is a separate seating area for rainy day crafts, watching the game or just hanging out with the family. This area can be rented out for events and offers a coffee station, tables, and a back deck equipped with a BBQ and grill. To top it off there is a Thor Wave 29' camper trailer being added to the lot for you to stay in and is included in the price, as well as a 8'X12' nightly rental bunkhouse with access to a Porta-Potti. Location is ideal backing onto the #1 tee box of the 9 hole sand green golf course, right beside the community hall and on the main road that runs along the resort. Beaver Flat has beach volleyball, pickleball, basketball, play ground, ball diamonds, a nice little beach and has 127 residences 8 of which are year round homes. Information sheet available, contact your realtor for more information. (id:41462)
1,080 ft2
RE/MAX Of Swift Current
302 Black Bay
Barrier Valley Rm No. 397, Saskatchewan
This 80’ x 140’ lot at Barrier Lakeview Resort is ready for immediate enjoyment. It offers the perfect balance of privacy and convenience! Surrounded by mature trees for a peaceful setting, with just enough cleared space to start enjoying it right away. Power is already at the property line, and you’ll love being just down the road from the beach and boat launch. Whether you’re looking for a year-round getaway or a seasonal retreat, this resort offers the best of both worlds. (id:41462)
Exp Realty
102 Claustre Avenue
Maple Creek, Saskatchewan
Welcome to 102 Claustre Avenue — a beautifully updated 5-bedroom, 2-bathroom bungalow offering the perfect blend of comfort, functionality, and style. Built in 1960 and extensively modernized, this 1,088 sq. ft. home is truly move-in ready and ideal for families or anyone seeking a polished home with thoughtful touches throughout. Step into the bright, airy foyer with soaring ceilings and closet space — the perfect place to drop your shoes and coats before heading up to the main floor or down to the fully finished basement. The main living space is open concept and flooded with natural light. Vinyl plank flooring stretches throughout the main floor (with plush carpet in two bedrooms), creating a clean, modern feel. The heart of the home is the beautifully updated kitchen — a true showstopper. It boasts updated cabinetry, a stylish eat-up island, modern light fixtures, and a seamless flow to the adjoining dining area & living room. From the dining area, step out to a fully fenced backyard complete with a wraparound deck and garden shed — perfect for entertaining or relaxing in the sun. The main floor also includes 3 generous bedrooms and a 5-piece bathroom featuring a double vanity, bath/shower combo, and crisp modern finishes. Most windows on the main floor were replaced in 2025 (excluding one bedroom), enhancing energy efficiency and curb appeal. Downstairs, the lower level is fully developed and offers incredible versatility — two additional bedrooms, a bright and open rec room, and a stylish 3-piece bathroom that doubles as an ensuite, complete with a makeup nook. Whether you’re hosting guests or need extra space for a home office or teens, the basement checks every box. Notable updates include: fridge & stove (2018), dishwasher (2024), hood fan (2025), central air (2017), and stylish fixtures throughout. With curb appeal, interior updates, and a layout built for real living, 102 Claustre Avenue stands out as a top choice in Maple Creek (id:41462)
5 Bedroom
2 Bathroom
1,088 ft2
Exp Realty
209 5th Avenue E
Spiritwood, Saskatchewan
The coolest house in town just hit the market! With space galore and a story in every room, this ‘80s gem holds unlimited potential as your next family home. Whether you enhance the gloriously intact retro vibe or tweak the fascinating features, you have a well-built place to call your own. Situated on a large lot that backs onto the Community Garden and its parks, your back yard is sheltered by full fence while you sit on the vast outdoor deck or the character-laden screened deck with hardwood floors. Fruit trees and sheds allow for dappled sunlight and play host to songbirds. Inside the home, every amenity you could dream of awaits - a wood-burning fireplace in the den brings cozy comfort, and a breakfast nook just off the kitchen allows for family time spent together. The large dining room adjoins the bright living room just below the office loft on the second floor. Main floor laundry and a half bath offer convenience for the busy family, while the basement provides much more family space and another bedroom space. The large workshop is well-lit, allowing for projects to keep you busy when not enjoying the back yard! A large bathroom downstairs includes an oversized sauna in arguably the most fun basement in town. Upstairs, three large bedrooms mean plenty of space for everyone to have their own area, while the primary bedroom includes an ensuite with makeup/hairspray area and a separate, large walk-in closet. The main bathroom on the second floor provides all kinds of space for the family to get ready, and on-demand hot water means quick turnaround on showers! The home is heated with a boiler, and the quality insulation maintains a cool temperature on hot days and warmth during winter. Triple-pane windows help with efficiency, and the metal roof mean you need not worry about shingles. This is a prime home and is well-built and full of quality. Call a Realtor to take a look. (id:41462)
4 Bedroom
4 Bathroom
1,270 ft2
RE/MAX Of The Battlefords
123 3rd Street W
Lafleche, Saskatchewan
Located in the Town of Lafleche. Check out this great Mobile home on an owned lot. It has upgraded vinyl windows and vinyl siding. Flooring is upgraded Ceramic Tile and Laminate. Hood fan is vented outside. Laundry room in utility. 2 bathrooms including a 3-piece Ensuite. Large deck at the fron door. Come check it out! (id:41462)
1 Bedroom
2 Bathroom
1,074 ft2
Century 21 Insight Realty Ltd.



