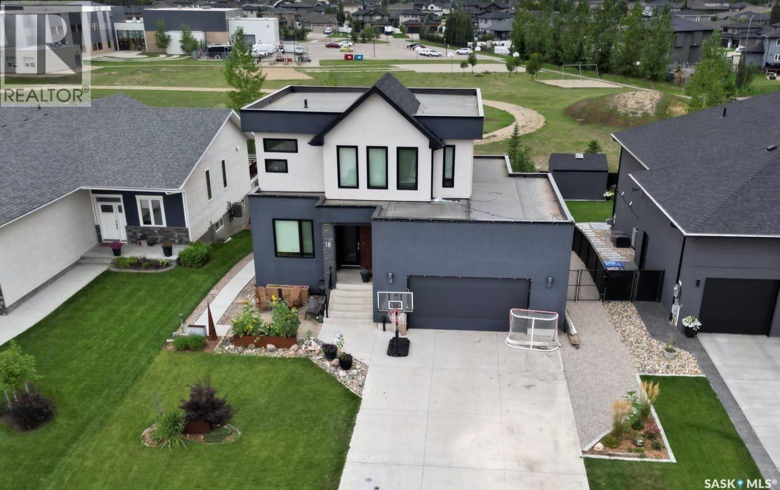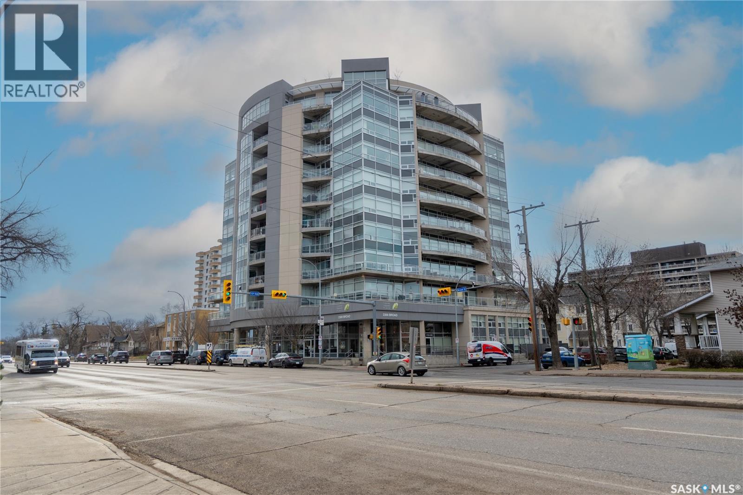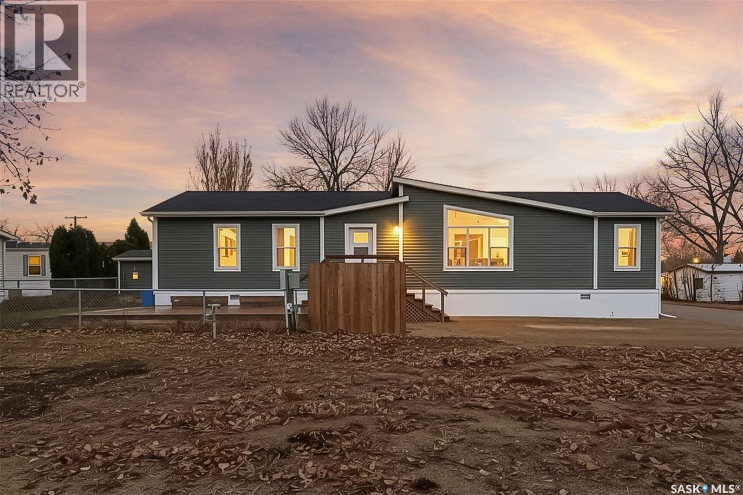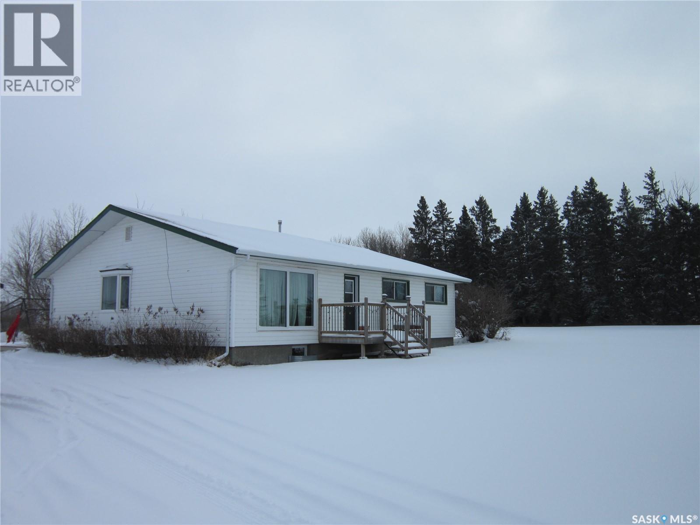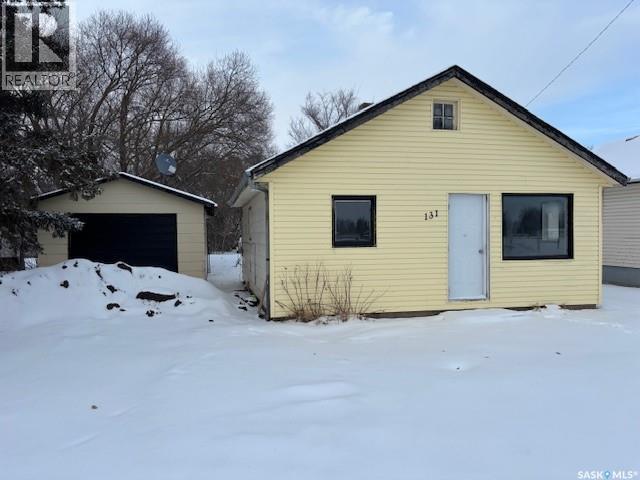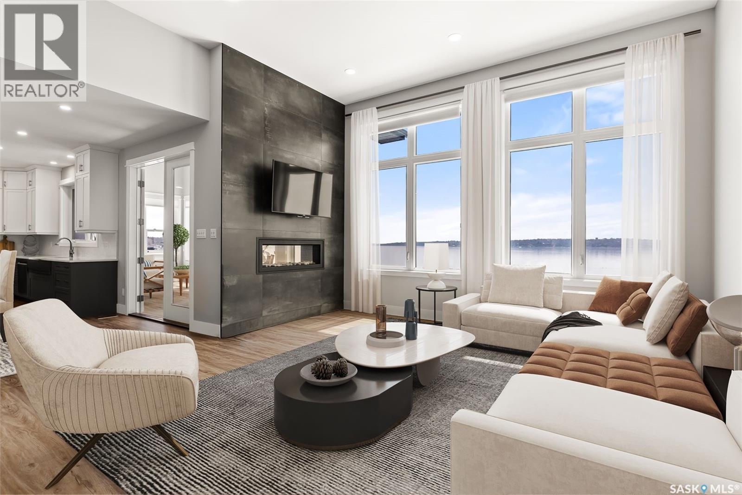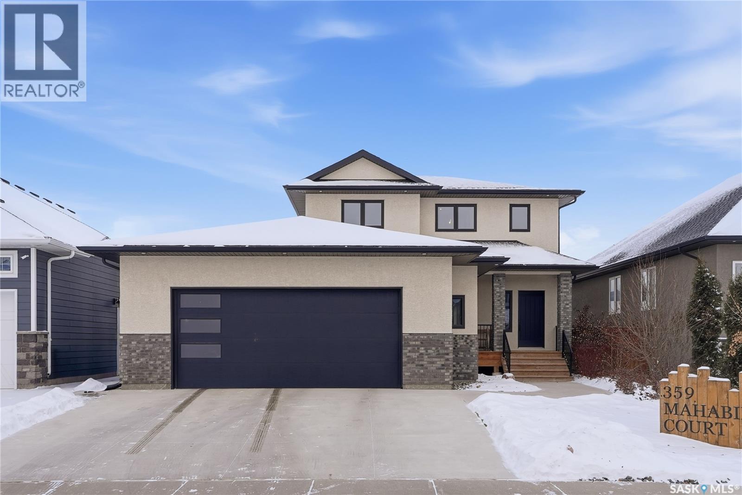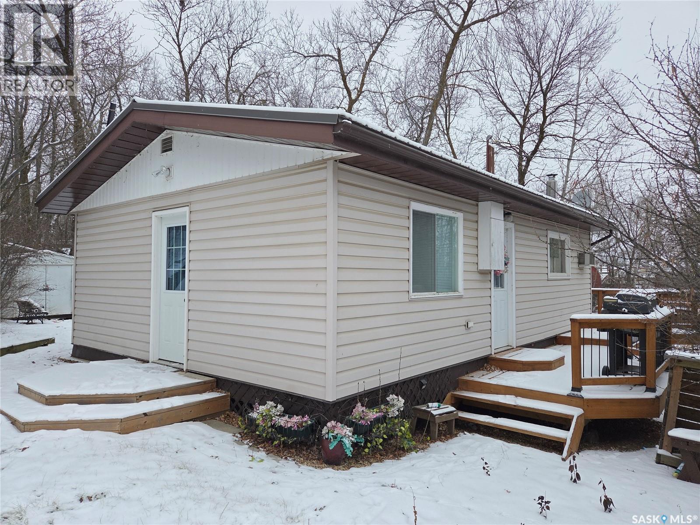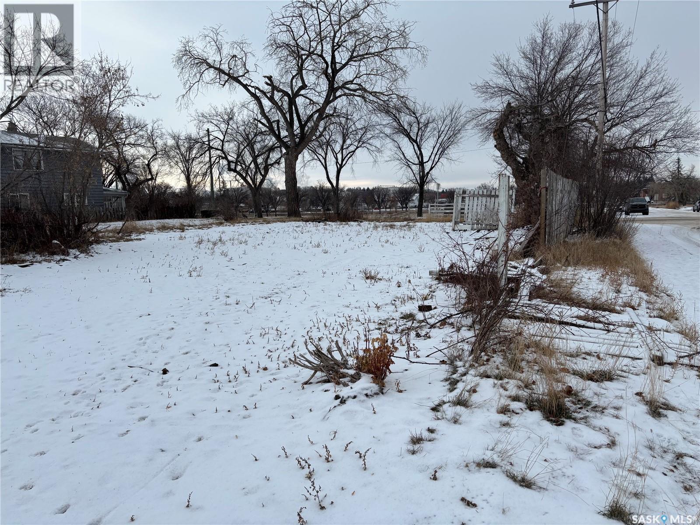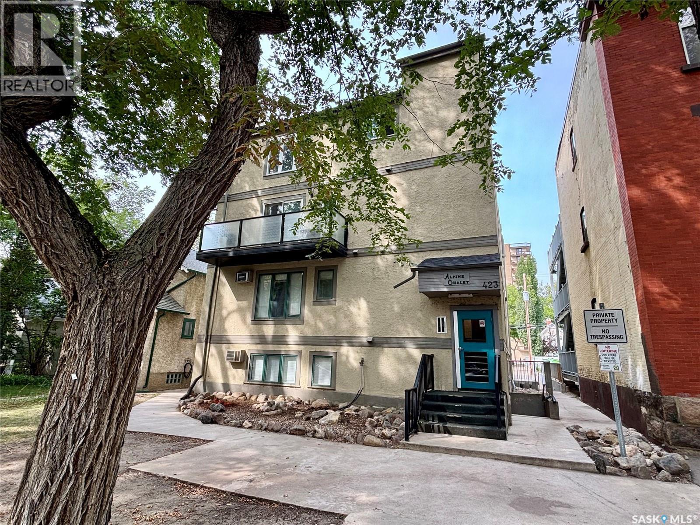Property Type
18 Princeton Drive
White City, Saskatchewan
Welcome to 18 Princeton Drive, a stunning 1,840 sq. ft. Ironstone Homes built two storey walkout, proudly owned by the original owners. Ideally located in a prime area of White City, this home sits on an impressive 9,000+ sq. ft. lot backing green space and the desirable Emerald Ridge Elementary School. The southwest facing yard offers beautiful views and all day sunshine, with an upper deck and lower covered patio perfect for year round enjoyment. The main floor features 9 ft. ceilings, a bright open concept layout with a spacious living room, stylish kitchen with oversized island and pantry, and a dining area showcasing large windows overlooking the backyard. A versatile bedroom (or office), 2 pc bath, and mudroom with direct access to the 24x26 steel-beam double attached garage complete this level. Upstairs you’ll find a luxurious primary suite with a walk in closet and 4 pc ensuite, two additional good sized bedrooms, a main 4 pc bath, and a convenient upper level laundry room. The walkout lower level is fully developed with a large family room featuring incredible views of the yard and green space, an additional bedroom, bathroom, and ample storage. The professionally landscaped backyard is a true retreat with trees, shrubs, and three separate patio areas for relaxing, entertaining, or stargazing around a fire. With quality finishes, modern design, and a sought after location, this beautiful family home truly has it all. (id:41462)
5 Bedroom
4 Bathroom
1,840 ft2
Coldwell Banker Local Realty
Wilson Land
Corman Park Rm No. 344, Saskatchewan
Prime 69-Acre Opportunity – Just 5 Minutes East of Saskatoon!? Discover this spectacular 69-acre parcel perfectly located at the corner of Highway 41 and Lewelyn Road, backing onto the sought-after Eagle Ridge Estates. This property offers the ideal blend of rural tranquility and city convenience.? All major utilities are close by, including city water, natural gas, and power, making future development a seamless possibility. Currently seeded with barley, the land is well-maintained and versatile—perfect for agricultural use, investment, or future residential expansion. Positioned adjacent to Phase II of the proposed Saskatchewan Freeway (formerly the Perimeter Highway), this property is poised for exceptional long-term value and growth. Don’t miss this rare opportunity to own premium land in one of the most desirable areas just outside Saskatoon! (id:41462)
RE/MAX Saskatoon
101 2300 Broad Street
Regina, Saskatchewan
Discover the perfect blend of modern comfort and urban convenience in this stunning two-storey townhouse, ideally located in the heart of downtown, just steps from Wascana lake, General Hospital, restaurants, boutiques, groceries, and public transportation. This rare unit offers a private front deck and direct street access while also providing access to high-rise amenities, including a top-floor gym and a shared balcony with breathtaking city views. Inside, the main level features an open-concept living and dining area, a stylish kitchen with lots of cabinetry, and stone countertops. Upstairs, the master suite impresses with a wall of windows, a walk-through closet, and a private three-piece ensuite with standing shower, while the secondary bedroom offers stunning views. A second full bath and in-suite laundry add to the home's functionality. With direct entry from the heated parkade and convenient street parking, this townhouse combines luxury, style, and practicality for effortless downtown living. Don't miss out on this home! Book your viewing today! (id:41462)
2 Bedroom
2 Bathroom
980 ft2
Royal LePage Next Level
E18 9th Avenue Ne
Moose Jaw, Saskatchewan
Sellers is motivated. Step into “like-new” living with this beautifully maintained 2023 model home offering 1,300 sq ft of modern, comfortable space. This bright and spacious property features three bedrooms and two bathrooms, making it an excellent choice for families, downsizers, or anyone looking for a clean, move-in-ready home. Enjoy the convenience of newer decks, a storage shed, and a well-designed floor plan that feels fresh, open, and inviting. The home has been cared for meticulously and shows extremely clean and well-maintained throughout. Whether you’re looking for a place to move into immediately or a unit to relocate to your own land, this property offers outstanding flexibility. Listed below the original purchase price, it provides exceptional value for a 2023 build. (id:41462)
3 Bedroom
2 Bathroom
1,364 ft2
Royal LePage Next Level
Gaudet Acreage
St. Louis Rm No. 431, Saskatchewan
The Gaudet Acreage is newly listed! 5 Km from the Town of Bellevue, this 1500 sq/ft bungalow features a newer kitchen/dining room complete with modern appliances and a large island with quartz countertops. Open to the large living room with hardwood floors. Down the hall takes you to the main floor laundry, 2 bedrooms, a 4-piece bath plus a primary bedroom with a 2-piece en-suite. The basement has a partially finished 3-piece bath with the remainder of the lower level to be developed. Outside you will find a 2-car detached garage, a 20x37 cold storage shed and a 40x60 Quonset. 3 acre yardsite with green space front and back, mature trees, deck, firepit area and garden space. Approximately 37 acres has been rented the last few years. No contract in place. School bus service available. Enjoy the great outdoors and all acreage life has to offer! Call Today! (id:41462)
3 Bedroom
3 Bathroom
1,584 ft2
Century 21 Proven Realty
131 Bush Avenue
Canora, Saskatchewan
This property is a Great Starter or Revenue home which is located on a 50x125/109 lot in Canora, SK. The main floor of this 572sq ft property consists of 2 bedrooms, eat in kitchen, living room, and 4 piece bathroom with main floor laundry. An added feature is the single detached garage! Included in the purchase price: fridge, stove, and washing machine. Call today for more details! (id:41462)
2 Bedroom
1 Bathroom
572 ft2
Community Insurance Inc.
10 115 Acadia Drive
Saskatoon, Saskatchewan
Just painted at listing date. One bedroom very affordable condo ready for new buyers to move in right away. Unit has a balcony and a designated parking stall and in suite laundry. All appliances are included. This is a 2nd floor unit. Building is on a bus route. All you need to do is just move in and enjoy your own living space. (id:41462)
1 Bedroom
1 Bathroom
588 ft2
Royal LePage Saskatoon Real Estate
332 Mihr Bay
Mckillop Rm No. 220, Saskatchewan
Welcome to 332 Mihr Bay at Sundale Beach Resort, a luxurious lakefront property that promises to take your breath away with its unparalleled beauty and opulent amenities. This luxury property offers a private and exclusive retreat for those seeking an extraordinary lifestyle. As you step through the grand entrance, you are greeted by a stunning, open-concept living area that seamlessly blends contemporary design with breathtaking lake views. The floor-to-ceiling windows allow natural light to infuse the space, highlighting the meticulous craftsmanship and attention to detail that went into constructing this architectural masterpiece. The gourmet kitchen is a chef's dream, featuring top-of-the-line stainless steel appliances, custom cabinetry, and an expansive island perfect for entertaining guests while showcasing your culinary prowess. Enjoy your meals in the large dining area or dine alfresco on the spacious terrace overlooking the sparkling lake. Waking up to panoramic lakefront views from the comfort of your bed will truly make every morning feel extraordinary. Designed with entertainment in mind, this property boasts a walk out basement with fully equipped wet bar. Venture outside, and you will find yourself immersed in your own private paradise. Whether you want to indulge in water sports, take a peaceful boat ride, or ice fish in the winter, this property offers endless opportunities for outdoor enjoyment. Sundale Beach Resort itself is renowned for its exquisite amenities, exclusive access to a pristine private beach & boat launch. Whether you are seeking an active lifestyle or a serene retreat, this has something for everyone. Don't miss the opportunity to experience the epitome of luxury lakefront living at 332 Mihr Bay. Immerse yourself in the tranquility, savour every sunset over the glistening waters. This property showcases the best of what Sundale Beach Resort has to offer, embodying the true essence of a dream Saskatchewan lake home. (id:41462)
4 Bedroom
4 Bathroom
2,324 ft2
Coldwell Banker Local Realty
359 Mahabir Court
Saskatoon, Saskatchewan
Welcome to a truly exceptional property in one of Saskatoon’s most sought-after communities. This quality built 4-bedroom, 4-bath home in Evergreen combines luxury, thoughtful design, and breathtaking natural views—backing onto the Northeast Swale, one of the city’s most treasured protected areas. Inside, you’ll find high-end finishes throughout, enhanced by ample intentional storage. Nearly every space features custom built-ins—from the living room cabinetry to the upstairs laundry and mudroom—creating a cohesive, clutter-free environment. The chef’s kitchen offers generous cabinet space, quality appliances, and elegant finishes, opening into a bright living area and expansive views. The primary suite is a retreat of its own with a walk-in closet and a tranquil view overlooking the Northeast Swale— no rear neighbours, just open sky and nature. The ensuite continues the spa-like feel with premium finishes and smart layout. Each additional bedroom is well-sized, and the upstairs laundry is outfitted with cabinetry and workspace, making daily living easy. The exterior is just as impressive. The low-maintenance front yard blends modern curb appeal with convenience. The private backyard features underground sprinklers on timers, along with a thoughtfully designed rear deck that offers an incredible vantage point of the protected prairie ecosystem. Approximately $50,000 has been invested in landscaping upgrades. A rare find, the home also includes a tandem drive-through garage, perfect for extra vehicles, hobbies, or recreational gear. If you’re looking for luxury, privacy, natural beauty, and smart functionality—all in a walkable, family-friendly neighbourhood—this Evergreen home is the complete package. (id:41462)
4 Bedroom
4 Bathroom
1,843 ft2
Coldwell Banker Signature
697 8th Street
White Bear Ir 70, Saskatchewan
Year-Round Property on White Bear Lake – 697 8th Street - Discover the perfect year-round getaway or full-time residence at 697 8th Street on beautiful White Bear Lake. This well-maintained, fully furnished property is move-in ready and loaded with comfort features, including a natural gas furnace, cozy wood stove, insulated floors and walls, and a convenient wall A/C unit for warm summer days. Enjoy exceptional privacy with a tree-sheltered front yard and a spacious wrap-around deck that’s ideal for morning coffee, evening barbecues, or simply relaxing outdoors. The backyard offers even more room to gather, complete with an enclosed screen room, patio, and fire pit area—your own peaceful spot to unwind after a day on the lake. Inside, the cabin features a large, welcoming living room anchored by a cozy wood stove. There are three comfortable bedrooms, a kitchen and dining area, a 3-piece bathroom, and a handy storage space. Recent updates include newer flooring, a durable metal roof, and vinyl siding. The property also features a 1,000-gallon septic tank and a 1,000-gallon cistern. Located in the heart of White Bear Lake, you’ll enjoy all the benefits of lake life—boating, fishing, swimming, and spectacular sunsets just moments away. The community also boasts a beautiful golf course, making this the perfect retreat for outdoor enthusiasts. Whether you're looking for a peaceful escape, a family cabin, or a year-round use in the winter, this charming property has everything you need. (id:41462)
3 Bedroom
1 Bathroom
660 ft2
Performance Realty
406 Fairford Street E
Moose Jaw, Saskatchewan
Don’t miss out on this fantastic 50’ x 125’ infill corner lot! Perfectly situated close to schools and just minutes from downtown, this prime location offers both convenience and strong future value. Whether you’re dreaming of building your ideal home or planning a revenue property, this lot provides the flexibility and potential you’re looking for. Opportunities like this are rare—secure your build site today! (id:41462)
Realty Executives Mj
203 423 4th Avenue N
Saskatoon, Saskatchewan
Updated 3-bedroom condo is ideally located in the heart of downtown Saskatoon, offering both convenience and comfort. Situated on the second floor, the unit provides an excellent balance of accessibility and privacy. The condo shows well with all laminate flooring throughout, all kitchen appliances included and a balcony. Shared laundry in the building. Benefit of being steps away from Saskatoon’s downtown amenities, including shops, restaurants, entertainment venues, and the scenic river valley. One covered parking stall is included. (id:41462)
3 Bedroom
1 Bathroom
1,001 ft2
Boyes Group Realty Inc.



