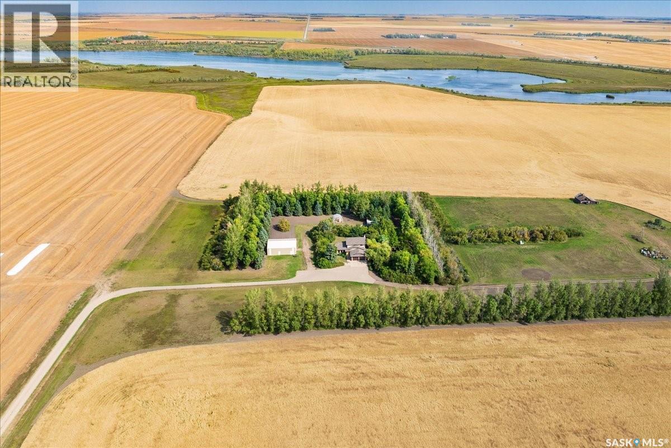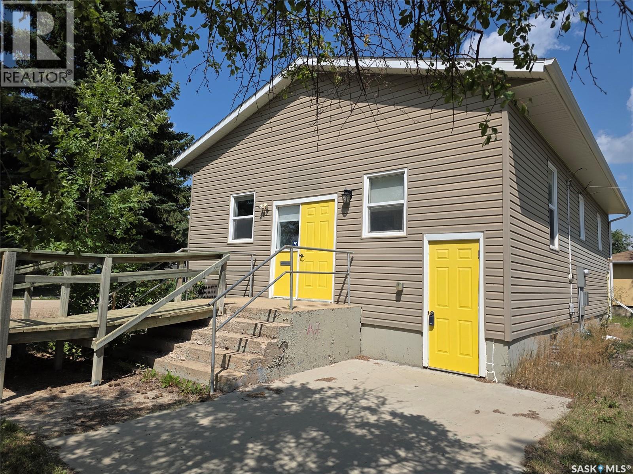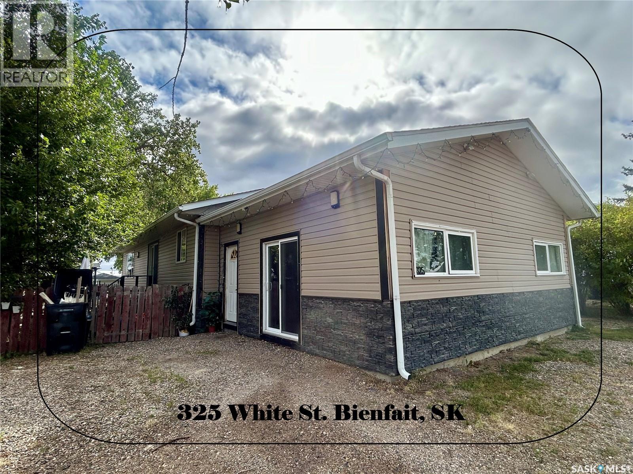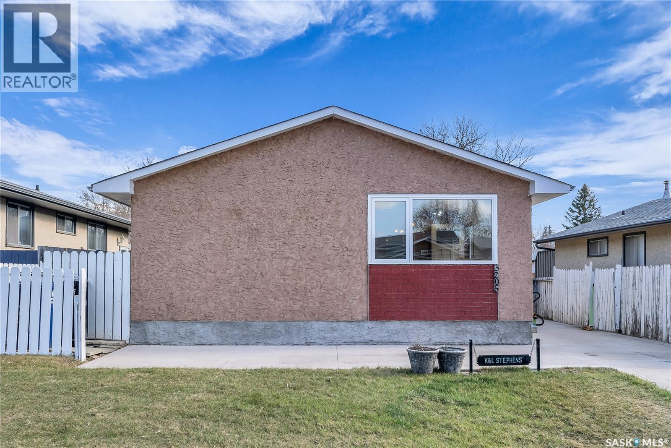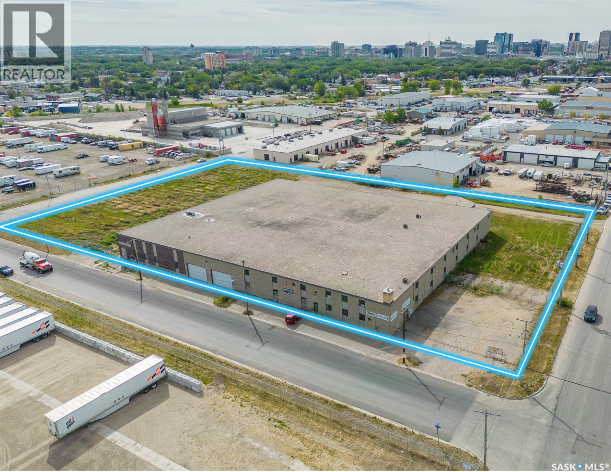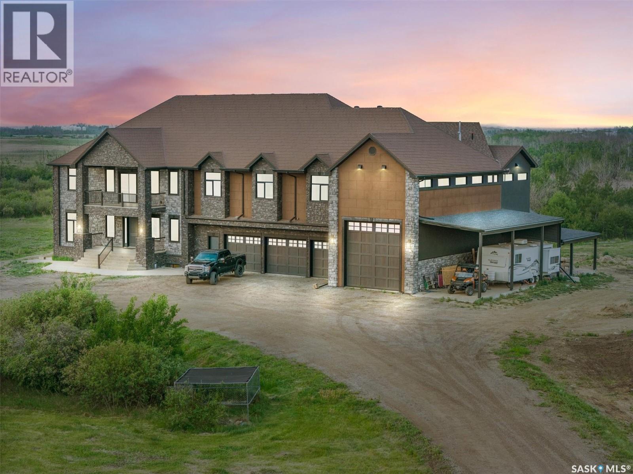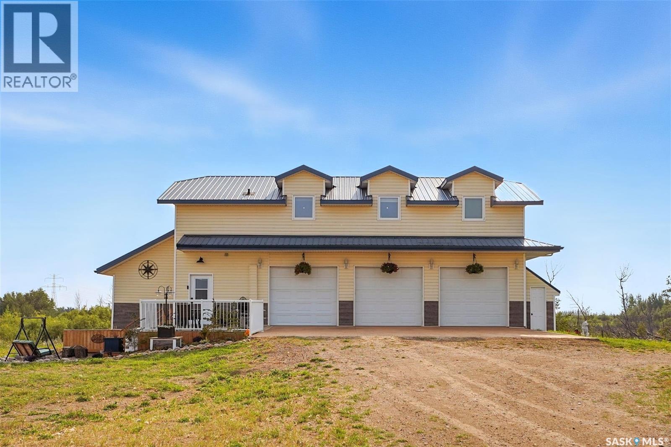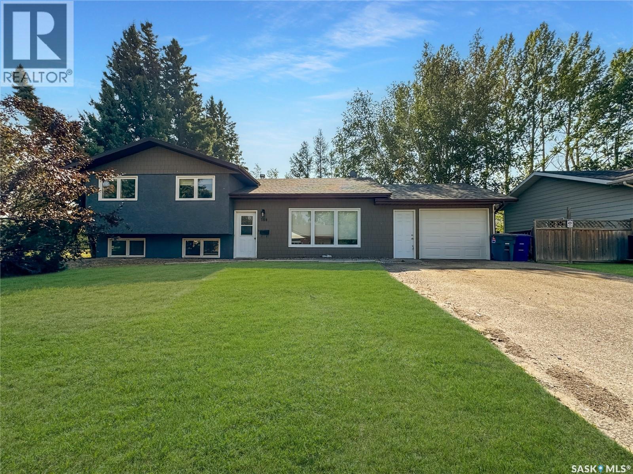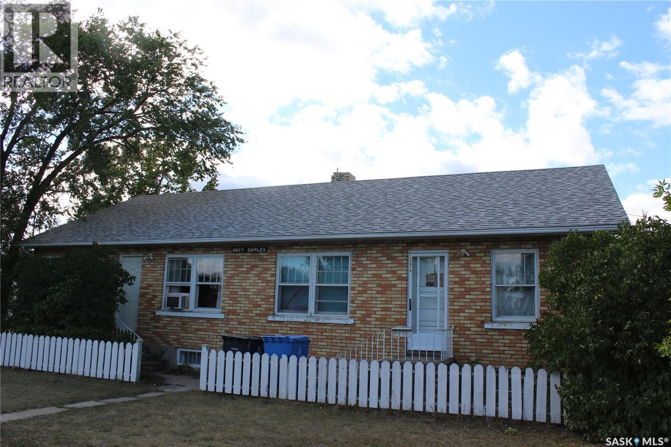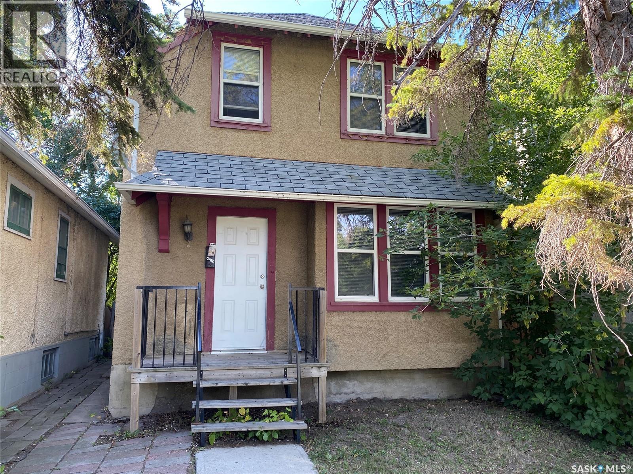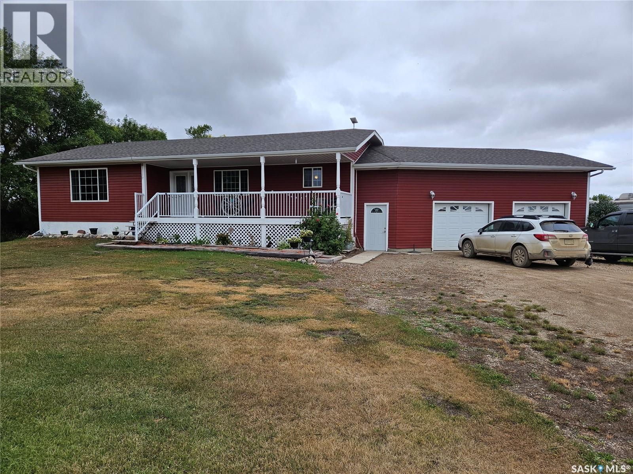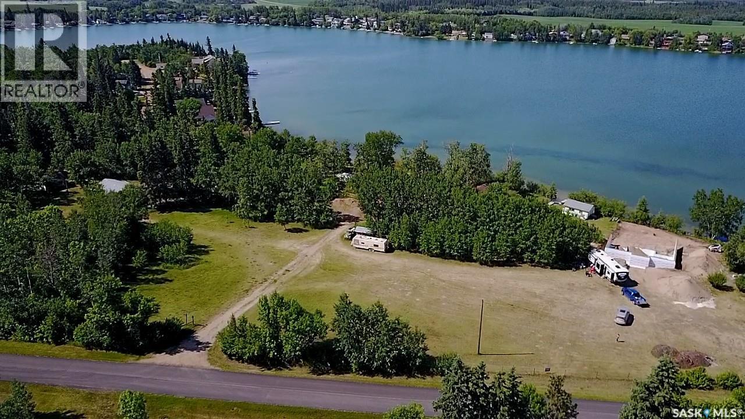Property Type
The Golden Willow Farm
Sherwood Rm No. 159, Saskatchewan
Spacious 2400 sq. ft. home with double attached, insulated & heated garage, updated main floor with hardwood, newer cabinets in modern kitchen, with island, granite countertops, main floor laundry, rear foyer to garage with cabinets & bathroom, storage & closet with ceramic tile. Livingroom, dining & family room with newer hardwood, cabinets and gas fireplace with a very cozy atmosphere. Master bedroom with newer hardwood and large bathroom with ceramic flooring. 2 other spacious bedrooms with carpet floors. The 13.26 acres is like a southern Saskatchewan oasis with space to grow & over 3000 mature trees planted in 1984, a second double car insulated & heated garage, storage container, heated above ground heated swimming pool with changing room & equipment room. Beautiful quaint gardening areas in the well taken care of mature trees and bushes, a 42' x 48' straight wall shed for an RV, trailer or equipment storage with power & asphalt flooring. The acreage has ability for more expansion, building or abusiness opportunity being within 10 km of Regina. Call your agent today (id:41462)
3 Bedroom
4 Bathroom
2,400 ft2
Realty Executives Diversified Realty
402 Minto Street
Elbow, Saskatchewan
Welcome to Elbow, SK where small-town charm meets lake living! This property has already seen important upgrades, including a brand-new electrical service panel and central air conditioning for year-round comfort. With a roughed-in main floor bathroom, you’ll have the flexibility to finish the space to suit your needs. The building is set up where you can have multi-dwellings in the building as there is a split entrance at the front and a rear entrance as well. The large yard provides plenty of room for outdoor enjoyment today and holds exciting potential for future development. Whether you’re envisioning a family home, investment opportunity, or even a multi-dwelling residence, this property offers endless possibilities. Located just minutes from beautiful Lake Diefenbaker, a marina, golf course, and local amenities, you can enjoy both convenience and recreation in a welcoming community. The town is to approve residential zoning and the use of the property if other than commercial. (id:41462)
1 Bathroom
1,167 ft2
RE/MAX Shoreline Realty
325 White Street
Bienfait, Saskatchewan
Welcome to this 1104 ft2 home located in Bienfait. In 2006 this house was moved onto this ICF (Insulated Concrete Form) Basement. Because of the size, placement had to go perpendicular to the Lot. The garage has been used as a shop so doors have been walled off however there is plenty of room for 2 doors to be placed. There’s a large entryway which leads to the porch which then has a large laundry room + 1 piece bathroom. The multifunctional kitchen contains plenty of cabinets plus appliances and leads to the adjoining dining room (garden doors). There’s a large Livingroom with a nice sized window allowing loads of natural light. Completing the main floor are 2 bedrooms PLUS an amazing spa-like Bathroom. The ICF Basement is full size and contains some rooms (half completed 3 piece bathroom) however awaits the touch of its next owner to finish this level. The yard is completely fenced in, has loads of parking spaces, and has back alley access. This home has Loads of Potential. Call to view today. (id:41462)
3 Bedroom
3 Bathroom
1,288 ft2
Royal LePage Dream Realty
3205 33rd Street W
Saskatoon, Saskatchewan
Welcome to 3205 33rd Street W located in Massey Place! This bungalow is a perfect fit for first time buyers or growing families. The main floor has a great floor plan with a spacious living room which is open to the bright kitchen and dining area, three bedrooms and a full bathroom. The living room has a large newer window for lots of natural light. The kitchen has newer cabinets and counter tops, a pantry and a spacious dining area. The lower level is well insulated with some development started for a family room, games area, laundry and workshop. Many recent upgrades including newer windows, exterior doors, high efficient furnace, on-demand water heater, added insulation, newer flooring and paint. A large mature fully fenced yard with a patio area, and a newer front concrete driveway. Alley access to the yard for extra parking or future garage. Close to schools, parks, and easy access to all conveniences! (id:41462)
3 Bedroom
1 Bathroom
860 ft2
RE/MAX Saskatoon
1600 Elliott Street
Regina, Saskatchewan
This industrial property offers a spacious footprint of just over 52,000 square feet(apprx 200' by 250'), complemented by an additional 15,000 square feet of mezzanine space(with bathroom and offices). Situated on 3.72 acres of land in the highly desirable Tuxedo Industrial area, it boasts a central location that provides convenient access to numerous amenities. The building itself also has apprx 4,000 sqft of office area with multiple bathrooms throughout the entire building. Designed as an ideal industrial warehouse, the space is versatile and well-suited for various storage, logistics, or related uses. Whether you're an owner-occupant seeking a strategic facility or an investor looking for a prime opportunity, this property offers the flexibility to meet both needs, or even a combination of both. Phase 1 ESA available. (id:41462)
52,284 ft2
RE/MAX Crown Real Estate
19 Abbey Road
Corman Park Rm No. 344, Saskatchewan
Prestige Living at 19 Abbey Road. Experience a residence that blends modern craftsmanship, timeless design, and superior value. Set on 46 private acres just minutes from Saskatoon, this extraordinary estate offers over 8,000 sq ft of refined living space, purpose-built for those who demand excellence. Though owner-occupied, a large percentage of this home remains in new condition. The kitchen appliances, as well as the main floor and second-floor bathrooms, have never been used, offering the rare opportunity to step into a home that feels as though it has just been completed. Every detail has been carefully considered, from the architectural design and premium finishes to the expansive indoor and outdoor living spaces. The result is a home that is as functional as it is breathtaking. Property Highlights- 6 bedrooms & 7 bathrooms, including a Turkish spa-inspired primary suite with steam shower and dual walk-in closets. Chef’s kitchen with premium Miele appliance package & expansive counter tops that have never been used. Home theatre. Elegant living and dining spaces with pristine finishes throughout. Two expansive covered decks offering sweeping prairie views. Executive office wing with private boardroom, ideal for professionals or entrepreneurs. Private self-contained living area with kitchenette. 8-car garage, RV parking, and a massive shop — perfect for tradespeople, collectors, or hobbyists. Advanced construction: SIP panel design, in-floor heating, and high-velocity climate control system. 46 acres of privacy, paired with proximity to Saskatoon and the airport (id:41462)
6 Bedroom
7 Bathroom
8,340 ft2
Trcg The Realty Consultants Group
32 Hidden Ridge Bend
Corman Park Rm No. 344, Saskatchewan
This 80-acre property, located just 5 km from Saskatoon and directly off a paved road, offers a rare combination of privacy, prime location, and future development potential. Providing the perfect balance of seclusion and convenience, it is tucked away from surrounding properties, among the desirable Hidden Ridge Estates acreages. The property features a Carriage house, 1232 sq. ft. residence with an open-concept, loft-style design. The three-car (24'x36')heated garage also serves as utility room for drip system holding tank, HWT and connects to an indoor kennel and dog run. There is a spacious mudroom, 2 pc bathroom and office/laundry on the ground floor. The second floor features an open concept kitchen/ dining room and spacious living room with great views of the property. The primary bedroom has lots of space for another work space. In the evening, the Saskatoon city lights provide a spectacular view of the western sky. Additionally, there is a 40' x 80' shop divided into 3 sections. The center section is fully equipped with in-floor heating, power and roughed in plumbing and two side storage sections are used for cold storage, providing ample space for business operations, hobbies, or equipment storage. The property also has perimeter fencing. Zoned D-Agricultural District (DAG1), this parcel benefits from low taxes and offers a variety of discretionary uses, including residential, livestock, equestrian, bed and breakfast or a home-based business. The property also has potential for subdivision and development within the P4G planning district. The zoning allows for multi-parcel residential subdivision. This makes it an excellent opportunity for developers or use as a potential investment for future resale. This acreage combines a private, peaceful setting with easy access to urban amenities. Call today (id:41462)
1 Bedroom
2 Bathroom
1,232 ft2
Realty Executives Saskatoon
308 Finley Avenue
Cut Knife, Saskatchewan
This bi-level home spans 1160 sq ft and boasts 5 bedrooms and 3 bathrooms, having undergone a full renovation a few years back. Step into the living room with an eye-catching electric fireplace right as you enter through the front door. Upstairs, revel in the bar-style seating in the kitchen overlooking the living room. The kitchen offers ample cupboard space, a sizable island, and seamlessly transitions into the dining area with patio doors leading to the deck for a peaceful backyard retreat. Continuing down the hallway, discover a 4-pc bathroom and 3 bedrooms, including a spacious master bedroom with a 3-piece en-suite. The main and second floors feature vinyl flooring, new windows, and doors. The basement showcases an updated 3-piece bathroom, 2 bedrooms and a rec room with charming stained pine walls. New furnace and central a/c added in 2020. Schedule your viewing today! (id:41462)
5 Bedroom
3 Bathroom
1,160 ft2
Dream Realty Sk
1501 3rd Street
Estevan, Saskatchewan
Do not miss this opportunity to own your own Duplex..... or live in one side and rent out the other. The two main floor units are very spacious with large kitchen, living room and full bath. Front suite is a 1 bedroom, back suite is a 2 bedroom. There is also way more income potential in the basement with 2 more separate suites. Property is a solid brick bungalow which has been well maintained with several updates including shingles and EE furnace. Call Listing agent for more information. (id:41462)
2 Bedroom
1 Bathroom
1,625 ft2
Royal LePage Dream Realty
2460 Wallace Street
Regina, Saskatchewan
Welcome to this 1929 character home in the heart of Regina’s desirable Arnhem subdivision. Ideally located near Wascana Park, downtown, public transit, and both Miller Catholic and Balfour Public High Schools, this 1 ½ storey property offers charm, convenience, and opportunity. The home features two nice-sized bedrooms upstairs along with a den that could serve as a third bedroom or home office. The spacious living room is filled with natural light and accented by a traditional wood-burning fireplace, adding warmth and character. Numerous important updates have already been completed, including newer windows and doors, an upgraded furnace, and an owned water heater, leaving room for you to add your personal style and finishing touches. Outside, you’ll appreciate the oversized single detached garage with lane access, perfect for parking or additional storage. This is a great opportunity to own a well-priced character home with plenty of potential in a mature, central location. Immediate possession is available. (id:41462)
2 Bedroom
1 Bathroom
850 ft2
Realty Executives Diversified Realty
Redvers South Acreage.
Antler Rm No. 61, Saskatchewan
Acreage Living – Just 1.5 Miles from Redvers! - Enjoy the best of both worlds with this beautiful, 2012 built acreage – the peace and privacy of country living, just 5 minutes from town! Nestled on a private yard site with a mature shelter belt, this 4-bedroom, 3-bathroom home offers space, comfort, and functionality for the whole family. Step inside through the attached 2-car garage into a welcoming foyer. Just off the entryway is a brand-new 3-piece bathroom featuring a stunning walk-in tile shower. The kitchen boasts an abundance of cupboards and flows seamlessly into the open-concept dining room, with views of the covered front veranda – perfect for relaxing with your morning coffee. A second foyer between the dining and living room serves as the main entrance for guests. The spacious living room showcases beautiful hardwood floors and large windows that bring in plenty of natural light. Down the hall, you’ll find the primary bedroom, a second oversized bedroom, a 3-piece bathroom with a relaxing jacuzzi tub, and two generous storage closets. The fully finished basement includes two more large bedrooms, a massive rec/family room, and another 3-piece bathroom with a corner shower – ideal for growing families or entertaining guests. Outside, enjoy the peaceful, tree-lined yard complete with a firepit area, chicken coops, and ample space for your hobby farm dreams. The yard is beautifully tucked away with mature trees offering privacy and shelter, and all kinds of room for your kids and animals to run wild. Whether you're looking for a country retreat, a family acreage, or a place to start your own hobby farm, this property checks all the boxes. Don’t miss out on this rare opportunity – acreage living just 1.5 miles from Redvers! (id:41462)
4 Bedroom
3 Bathroom
1,420 ft2
Performance Realty
323 Lakeview Drive
Keys Rm No. 303, Saskatchewan
This is an incredible opportunity to own a one of a kind Lake Front Lot at the beautiful spring fed Crystal Lake. Boasting close to 100 feet of LakeFront on a 31,516 sqft lot, the development opportunities will make the future owner and their family and friends ecstatic and busy for years to come. With a 200 amp service and a sand point that produces the coldest and freshest potable water you can imagine, this piece of paradise is serviced and ready for your build. This lot is not just enormous, but it is also on the North East end of the lake which means an incredible amount of sunlight throughout the entire day and a flat sand bottom waterfront makes the Fun in the Sun that much more enjoyable. Don't wait.........Be the one that owns the lot that most would love to have! (id:41462)
2 Bedroom
450 ft2
RE/MAX Bridge City Realty



