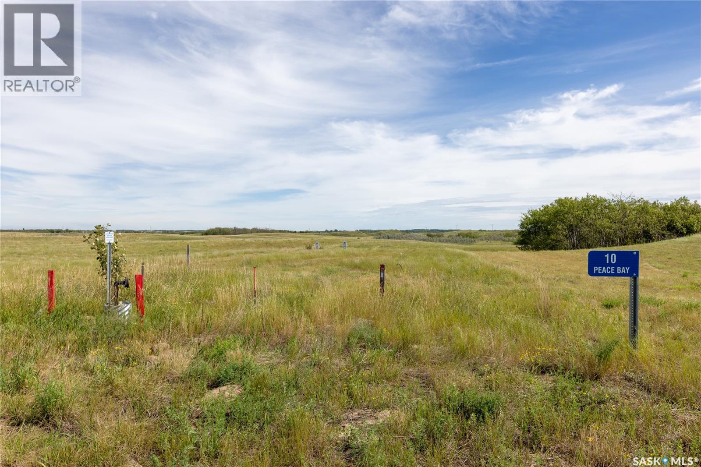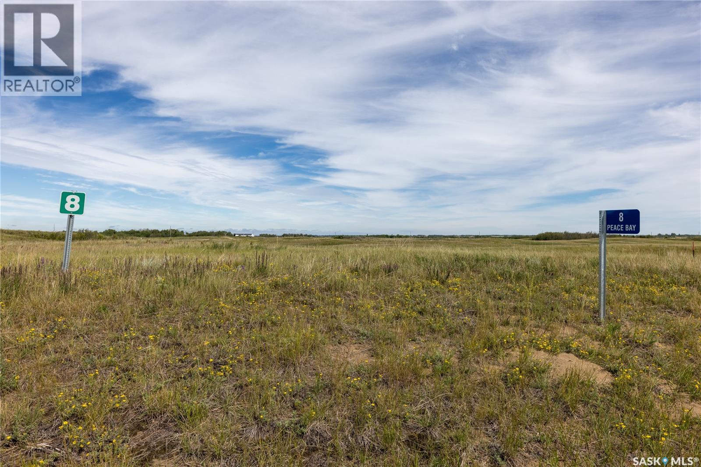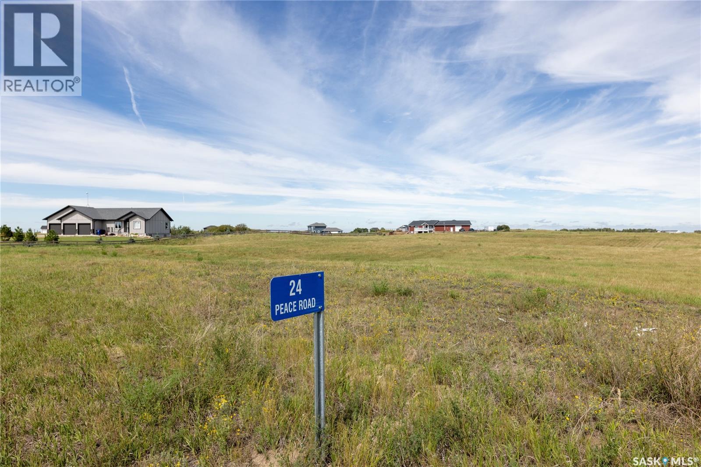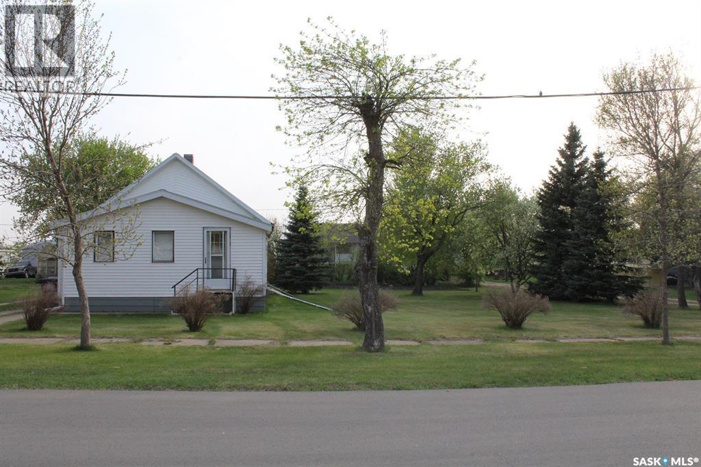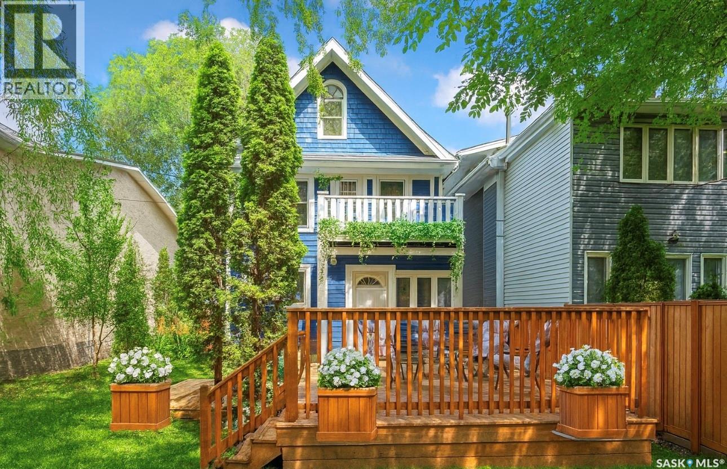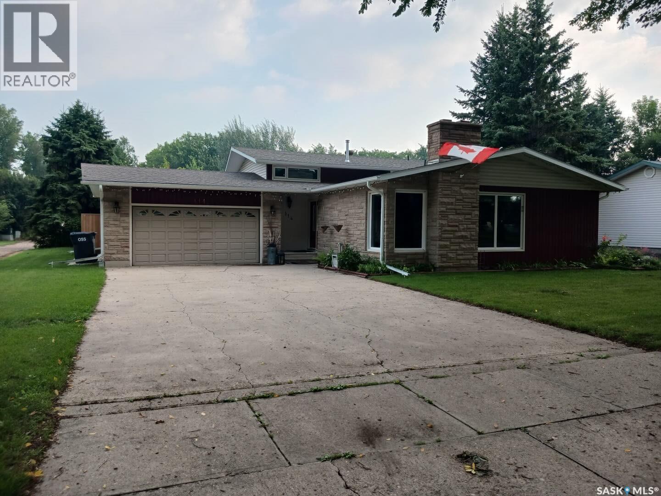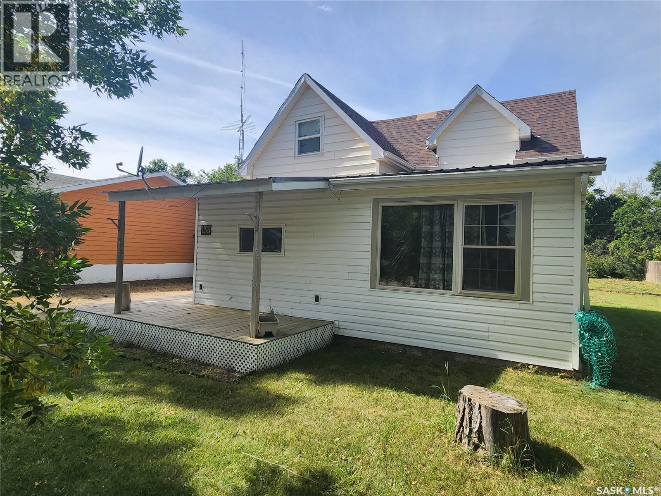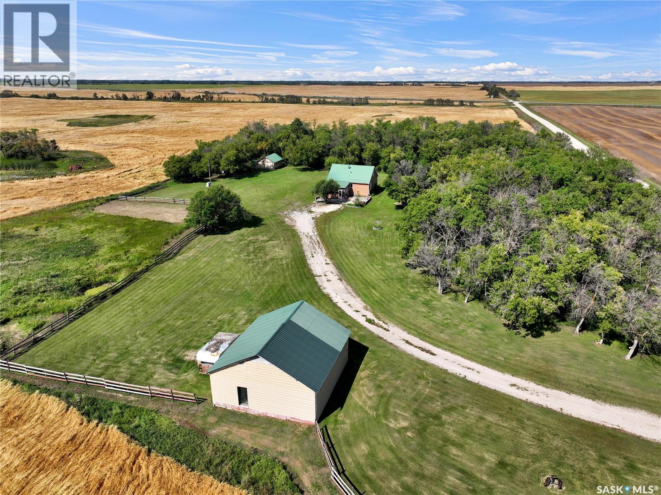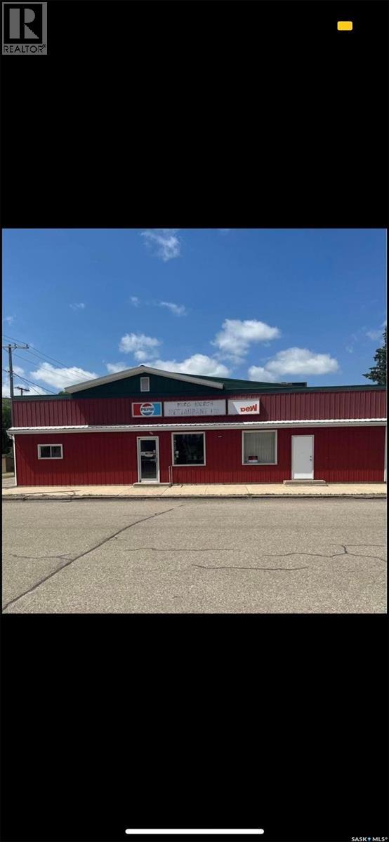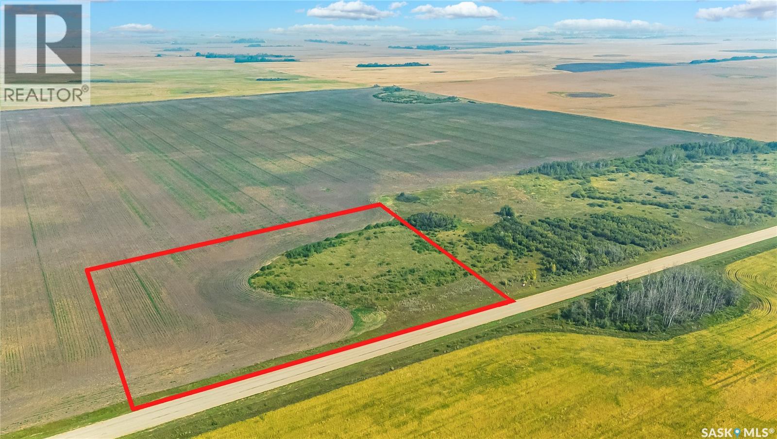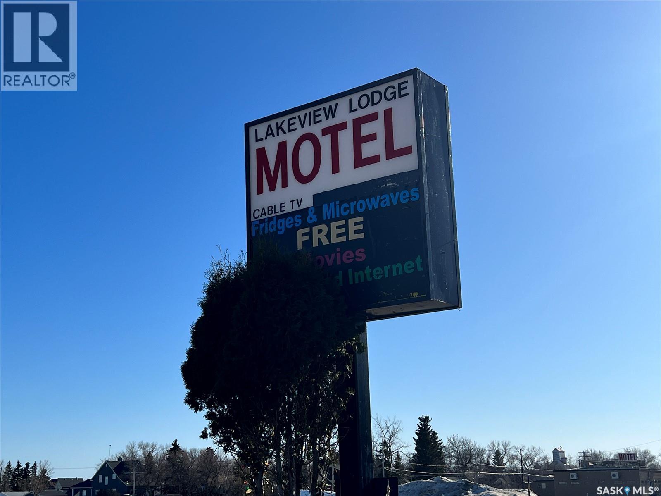Property Type
10 Peace Bay
Dundurn Rm No. 314, Saskatchewan
This beautiful lot is located in the desired acreage subdivision, Peace Point. Fully serviced, with power, gas, and city water to the property line, walkout capable, and only 10 minutes from Saskatoon, this lot really has everything. Lots are 1/2 sold out so take the quick drive out on scenic Highway 219, and see for yourself. (id:41462)
RE/MAX Saskatoon
8 Peace Bay
Dundurn Rm No. 314, Saskatchewan
This beautiful lot is located in the desired acreage subdivision, Peace Point. Fully serviced, with power, gas, and city water to the property line, walkout capable, and only 10 minutes from Saskatoon, this lot really has everything. Lots are 1/2 sold out so take the quick drive out on scenic Highway 219, and see for yourself. (id:41462)
RE/MAX Saskatoon
24 Peace Road
Dundurn Rm No. 314, Saskatchewan
This beautiful lot is located in the desired acreage subdivision, Peace Point. Fully serviced, with power, gas, and city water to the property line, walkout capable, and only 10 minutes from Saskatoon, this lot really has everything. Lots are 1/2 sold out so take the quick drive out on scenic Highway 219, and see for yourself. (id:41462)
RE/MAX Saskatoon
110 7th Avenue
Alameda, Saskatchewan
This cute two bedroom home is situated on a mature double lot in the quiet community of Alameda. It is a great starter home or investment property. Bonus: two beautiful lots that have already been subdivided. Priced to sell (id:41462)
2 Bedroom
1 Bathroom
770 ft2
Performance Realty
1018 Aird Street
Saskatoon, Saskatchewan
1018 Aird Street – 1912 Character Three-Story in a Storybook Setting! A character located in one of Saskatoon’s coveted and walkable neighborhoods. Offering 1,850 sq ft over 3 levels, 4 bedrooms, 3 full baths, a large 37’ lot, and a newer tandem detached garage. A picture-perfect front porch leads into a main floor rich in original details: hardwoods, French glass doors, woodwork, two elegant bay windows and a large dining room with a built-in glass china cabinet, plus an office / music room with an original cast fireplace. Main floor also features an oak kitchen, a full 3-piece bath, and a renovated rear porch/mudroom connecting to the backyard. Outdoor living is a highlight: unusually large, fully enclosed fenced yard (bigger than typical for the area), ideal for pets, kids, and leisure, and a sprawling double-tiered deck is perfectly suited for sunny entertaining. The front driveway adds rare, convenient parking to this property. The second level of this home offers three generously sized bedrooms, and a full bath with claw foot tub, with bay window views and a large private treetop balcony off one of the bedrooms! The entire third floor is a master retreat with a sitting area, large bedroom area, and a four-piece ensuite (shower door adjustment required). The basement is undeveloped. Notable updates include: windows, furnace, hot water heater, shingles, plumbing, asbestos removal, newer fencing, updated rear porch, piles under the front porch, shingles, and siding/shingles on the drywalled and insulated garage. This is a special home for people who love character, community, and the magic of an inner city neighbourhood - offering the historic charm you dream of, with practical upgrades for modern living. (id:41462)
4 Bedroom
3 Bathroom
1,850 ft2
Coldwell Banker Signature
114 Garvin Crescent
Canora, Saskatchewan
This beautiful split-level home is located on a mature, tree lined crescent in Canora, SK. This home is move in ready with many upgrades. The most recent upgrades include new asphalt shingles in 2022 and a stunning privacy fence that was built in 2022. Upon entry of the house one will immediately notice a spacious living room with bamboo floors. Open to the living room is a well sized dining room which is adjacent to the upgraded kitchen. The 2nd floor has 3 bedrooms and a 4-piece bathroom with a jacuzzi tub and double vanity. The lower level (3rd) consists of a large recreation room with built in shelving, additional bedroom and updated 3-piece bathroom. The basement is unfinished with ample storage space. The house has central air and a 20×24 attached garage. The yard is landscaped with yard space, large garden, patio area and deck with a gazebo that was installed in 2022. Give us a call for more details! (id:41462)
4 Bedroom
2 Bathroom
1,824 ft2
Choice Realty Systems
133 Mainprize Street
Midale, Saskatchewan
This lovely 3 bedroom, two bathroom Midale home is waiting for you! The main floor is light, bright and features an open living room and dining room, kitchen with white cabinets, bedroom and full master en-suite with shower. Another 4 piece bathroom and laundry room rounds out this level. The second floor features 2 bedrooms and sitting area. A large yard and heated double detached garage completes this perfect package. Call today to take a look! (id:41462)
3 Bedroom
2 Bathroom
1,122 ft2
Royal LePage Dream Realty
Atwater 40 Acreage
Fertile Belt Rm No. 183, Saskatchewan
40 acres with a mix of polished yard site & cultivated acres just south west of the Hamlet of Atwater Saskatchewan is up for snags just north of the bustling HWY 22 between Esterhazy & Stockholm. This acreage boasts a cozy 4 bedroom floor plan with full basement large outbuildings with excellent refurbished exteriors including Tin roofs. The house needs an updated oil furnace set up but available options are wood boiler or electric & more. Hauled water has been the consumption choice here but recent (2025 summer) estimates for new wells are $6,000-$15,000 and current govt grants are available. If an acreage easy on the pocket book with a heck of a lot of equitable potential is on your radar book your acreage viewing today and pul the trigger on your acreage goals. (id:41462)
4 Bedroom
1 Bathroom
1,470 ft2
Exp Realty
111 3rd Street
Bredenbury, Saskatchewan
Opportunity for a busy small-town Chinese Restaurant. Includes living quarters, equipment and with recent mechanical updates. This property has been well-maintained and is ready for its next operator. (id:41462)
3,635 ft2
RE/MAX Revolution Realty
Lutheran Road - 10 Acres
Corman Park Rm No. 344, Saskatchewan
Looking for the perfect place to build your dream home? This 10-acre parcel in the RM of Corman Park offers a rare opportunity to enjoy country living with the convenience of being only 17 km from Saskatoon. Located just northwest of the city, access is simple: from Saskatoon head 10 km on Highway #16, then west 7.3 km on Lutheran Road. This excellent location ensures an easy daily commute to Saskatoon and surrounding communities. The property sits just off Highway #16, providing convenient year-round access. Services are nearby, including power and natural gas, making your future build straightforward. With open space, fresh air, and panoramic prairie skies, this land provides the perfect canvas for your vision—whether that’s a dream acreage, hobby farm, or long-term investment. Additional features include: 10 acres of versatile land with room to grow and design as you wish. Peaceful prairie setting with wide-open views and stunning Saskatchewan sunsets. An additional 10-acre parcel available if you’re looking for more space or future expansion. This is a fantastic opportunity to secure a well-located acreage close to the city, with all the benefits of rural living. (id:41462)
Boyes Group Realty Inc.
447 Saskatchewan Street
Elbow, Saskatchewan
Discover the delightful and lively resort community of Elbow, SK, nestled on the shores of Lake Diefenbaker. With convenient access to nearby Mistusinne and Douglas Provincial Park, this resort offers a variety of activities including swimming, boating, fishing, and golfing at the exquisite Harbour Golf Club & Resort. It's just an hour and 15 minutes from Saskatoon and Moose Jaw, and two hours from Regina. This family-run business has thrived for over 30 years and is remarkably simple to manage. The property features coded doors for secure, hassle-free entry and allows for telephone payments. Recent upgrades include a new boiler in 2023, fresh exterior paint from 2021-22, a water heater in 2014, shingles replaced about 8 years ago, new vinyl flooring from 2021-22, and a washer/dryer in 2021. New front concrete parking. It offers 9 rooms, with double rooms at $110 and single rooms at $75. An onsite small office contains the laundry and administrative area. Guests can enjoy a patio on the east side and a communal concrete deck adjacent to the restaurant and motel on the west. Delicious breakfast is conveniently available just steps away. The owner has the flexibility to manage this gem of a business on-site or remotely via phone while traveling. Don't miss out on this exceptional opportunity. (id:41462)
2,600 ft2
Century 21 Fusion
Block 1 Lot 16 Memorial Lake
Shell Lake, Saskatchewan
This charming lake cottage, just steps away from the glistening waters of beautiful Memorial Lake, offers the perfect blend of rustic charm and modern comfort. With an open concept living area, three cozy bedrooms and a well-appointed bathroom this cabin offers the ideal location for those seeking a recreational retreat or peaceful getaway. Whether you're enjoying a leisurely morning coffee on the spacious deck or gathered around the crackling fire in the evenings, this lake house provides a warm, inviting and relaxing atmosphere. Swim, fish, or paddle in the clear waters during the day, and stargaze by the fire pit at night. Make lasting memories in this tranquil haven that combines the simplicity of lake living with all the comforts of home. This property is a leasehold and the fees are $1275.00 per year. (id:41462)
3 Bedroom
1 Bathroom
721 ft2
Coldwell Banker Signature



