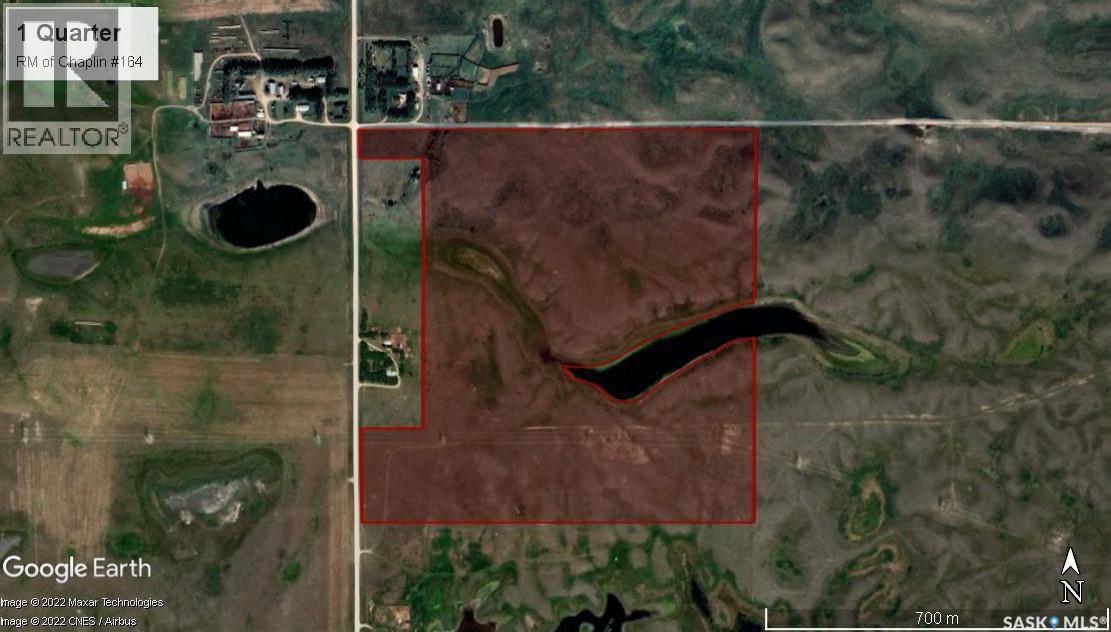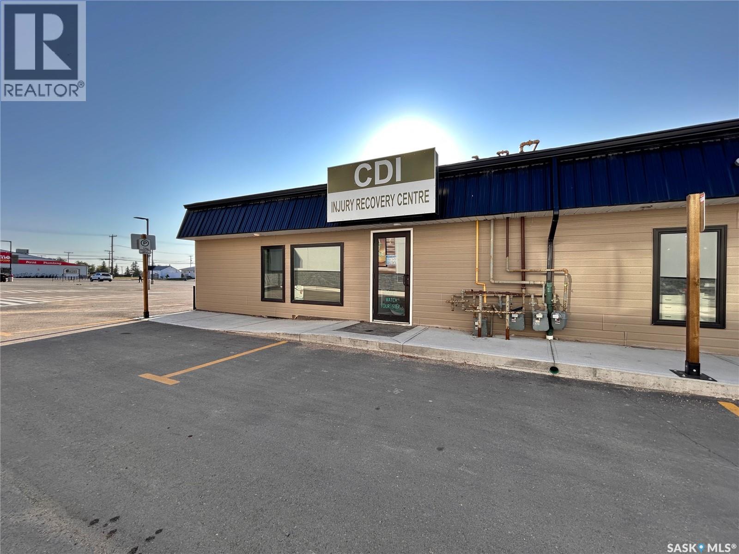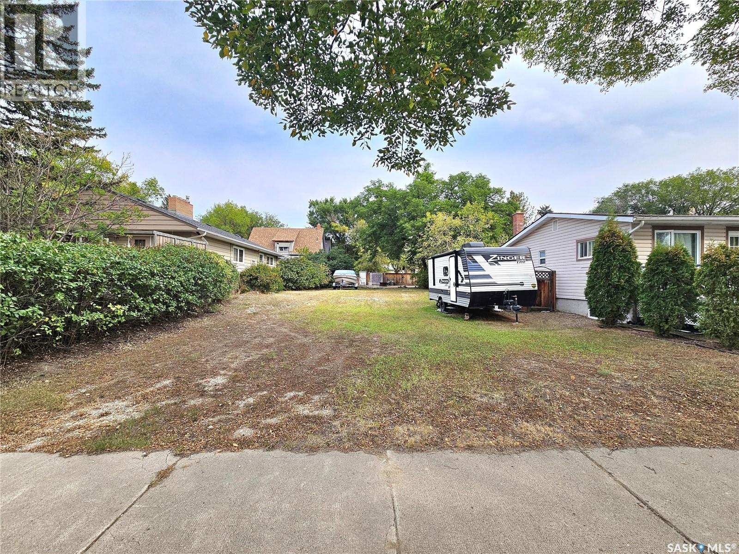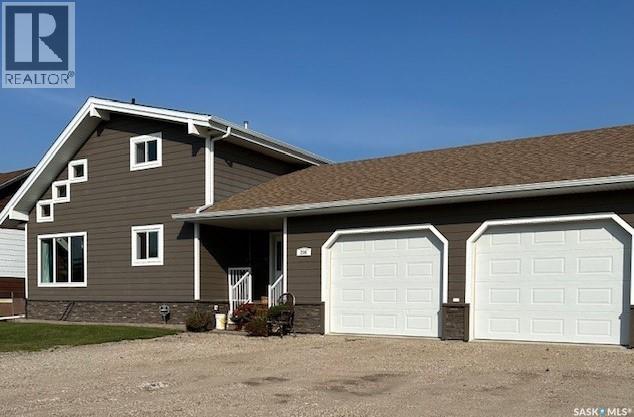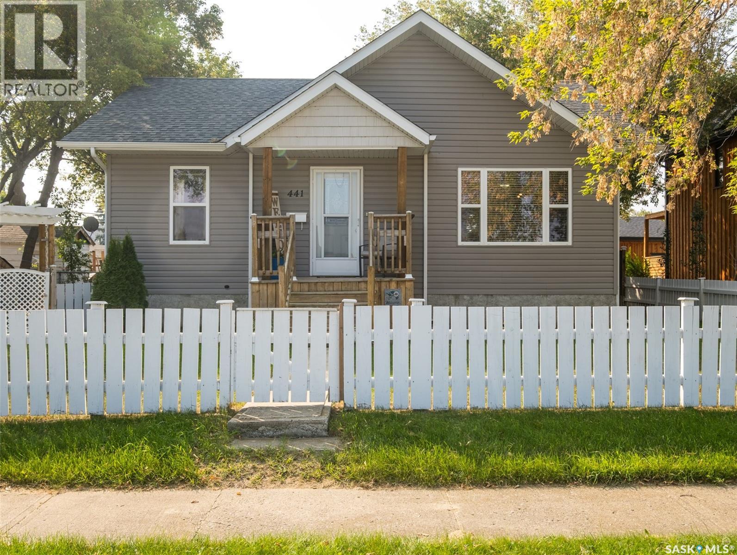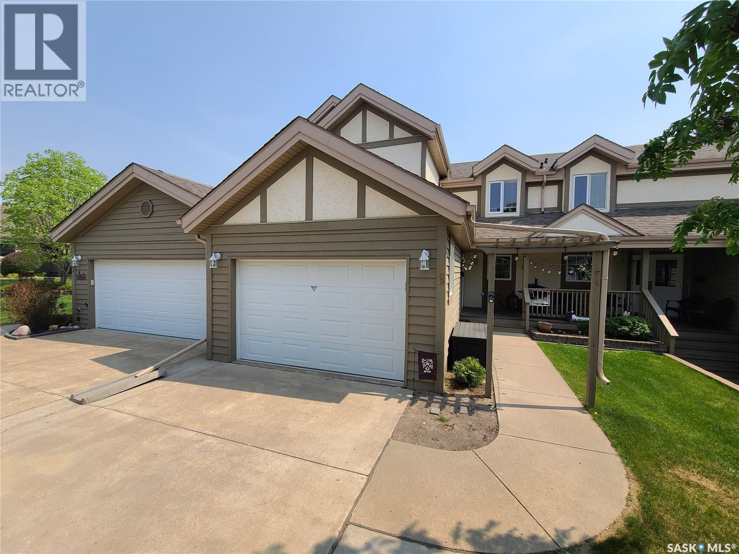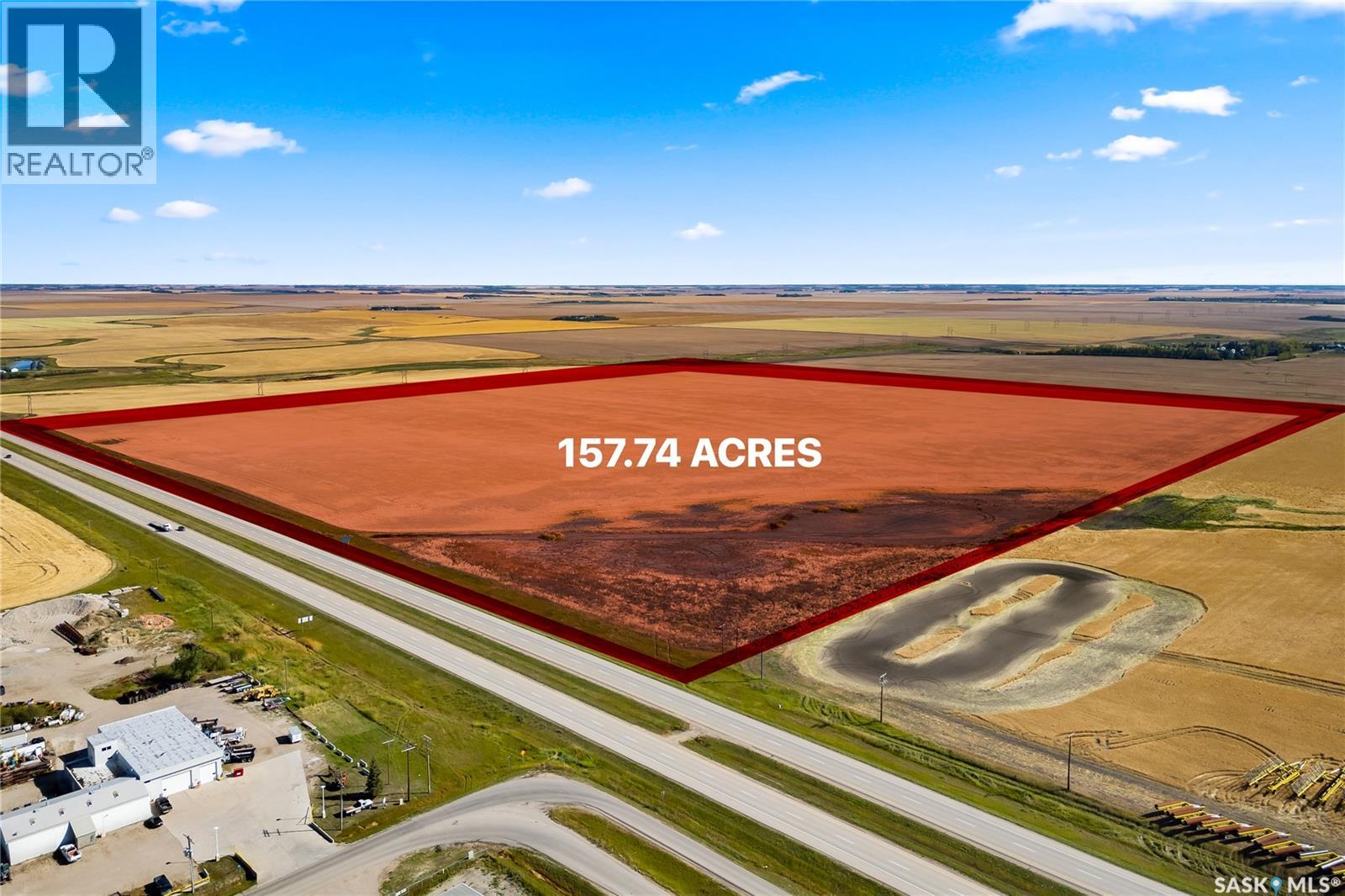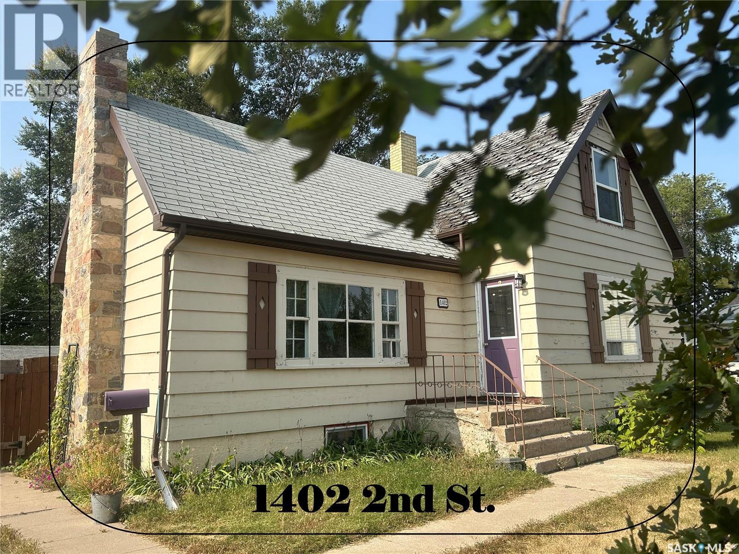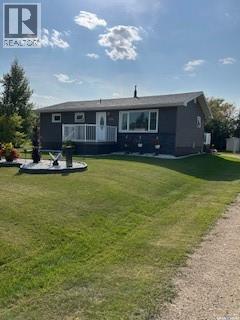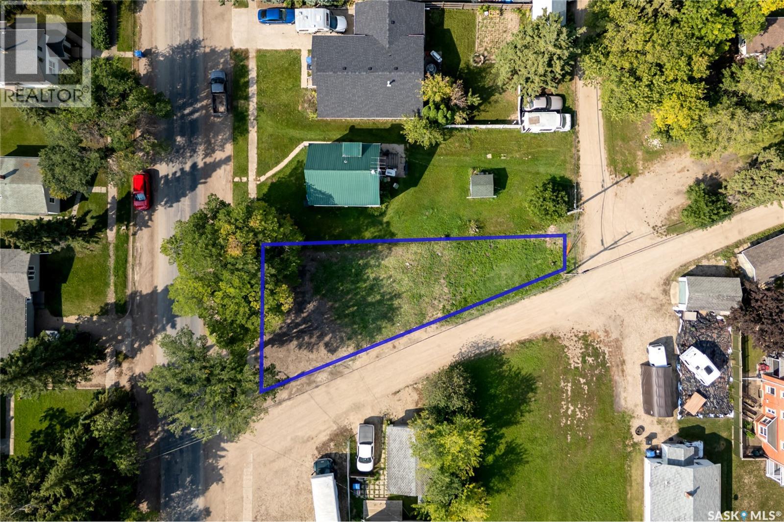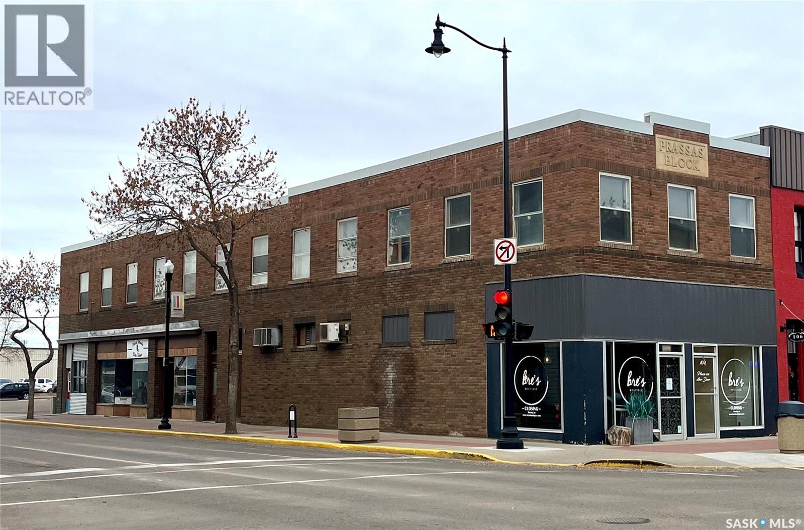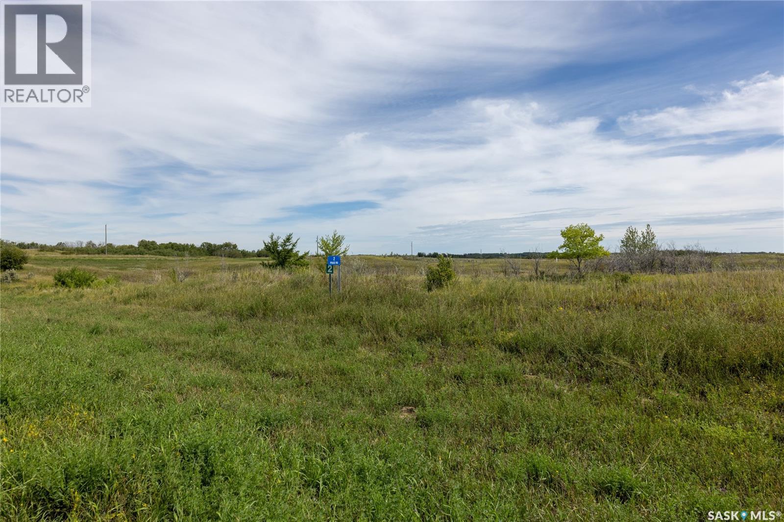Property Type
Linton Aggregate Quarter
Chaplin Rm No. 164, Saskatchewan
LAND WITH SIGNIFICANT AGGREGATE DEPOSITS FOR SALE. 132.89 acres of pasture with significant aggregate deposits located near Chaplin, SK. Seller has undergone extensive testing and results identified significant gravel deposits. This land is located 1.5 miles from the Trans-Canada highway on an all-weather grid road. Buyer to do their own due diligence as to the quality and quantity of extractable aggregate. (id:41462)
Sheppard Realty
616 Gordon Street
Moosomin, Saskatchewan
BUSINESS FOR SALE! A long-standing, highly regarded healthcare facility in the heart of downtown Moosomin! The CDI Injury Recovery Centre has been a trusted name since 1998, offering Athletic Therapy, Acupuncture, Dry Needling, and Pelvic Floor Rehabilitation. With over 4000 patients since 2021, this clinic has built its reputation on exceptional care for injury recovery, chronic pain management, surgical rehabilitation, and concussion treatment. Outfitted with ultrasound and IFC machines, custom-built rehab tables, and an in-house gym, CDI is fully equipped to deliver outstanding results and a seamless operation with the Jane scheduling system and financial tracking through QuickBooks. The property not only houses a thriving clinic but also includes three rental spaces that have previously generated $1,500/month when fully rented, great for massage therapists, physiotherapists, chiropractors, nutritionists, or mental health professionals — all of which pair seamlessly with CDI's services! The added rental space provides an excellent secondary income stream for an investor or owner-operator. The location is great—directly beside the brand-new Co-op grocery store, Home Hardware, IDA and the Red Apple; one of Moosomin’s busiest areas! The building also has prime opportunity for large signage on the north side to capture maximum visibility. Strong referral relationships with Moosomin Doctors and local clinics sustain a steady 18–20 patients/day (30 with student staffing). Consistent corporate partnerships with Nutrien and Mosaic mines provide ongoing Canada Life-recognized work hardening programs, ensuring reliable long-term revenue. Serving a vast area of SE SK with minimal competition and a thriving regional economy, this is a rare opportunity to acquire a turnkey healthcare business that combines profitability, reputation, and growth potential in one package. PRICE AT $439,000! Don’t miss your chance to own a highly sought-after asset in Moosomin’s expanding market! (id:41462)
2,340 ft2
Royal LePage Premier Realty
312 Oxford Street E
Moose Jaw, Saskatchewan
45x120 infill lot located directly across from a beautiful park. Conveniently close to schools and amenities, this property offers the perfect opportunity to build your dream home in an established neighborhood! (id:41462)
RE/MAX Of Moose Jaw
206 2nd Street W
Carrot River, Saskatchewan
Welcome to this beautiful 1475 sq ft one 1/2 Storey home in Carrot River. The cathedral ceilings make it so inviting, with 4 bedrooms and 3 bathrooms, this fantastic home is a perfect home for a growing family. This home was built in 1980 but remodelled and an addition added in 2014. There are many upgrades including a new Primary bedroom on the main floor, large entryway, 2 car garage, newer cement board siding, shingles, HE furnace, central air and air exchanger, windows, doors, flooring and paint. The garage is insulated, drywalled and heated for your winter comfort. All bathrooms have also been updated with new vanities and there is a new counter top to be installed in the kitchen before possession. The backyard has a finished deck with gazebo, is partially fenced, easy care yard and natural gas BBQ hookup. Huge double lot with 12,177 sq ft in total. List of additions and upgrades in supplements. Carrot River boasts economic diversification through agriculture, forestry, peat moss and Welding and machining with an abundance of natural resources in and around the community. There are many service clubs and special interest groups to keep you busy and active in this friendly, welcoming community. This home is blocks from schools, rinks and the downtown area. Call for an appointment to view this slice of heaven in the heart of the prairies! (id:41462)
4 Bedroom
3 Bathroom
1,475 ft2
RE/MAX Saskatoon
441 6th Street E
Prince Albert, Saskatchewan
Welcome to this move in ready 896 square foot bungalow situated across the street from Riverside School. The open concept main floor provides a living room, kitchen, two bedrooms and a full bathroom. Bright, fully finished basement offers a family room, two additional bedrooms, full bath and laundry room. Garden door access from the kitchen to the fully fenced yard featuring a deck, patio area and garden. Huge insulated 28’ x 24’ detached garage plus additional parking off the alley. Don’t miss the chance to make this your dream home! (id:41462)
4 Bedroom
2 Bathroom
896 ft2
RE/MAX P.a. Realty
6 Eagle View Way
Elk Ridge, Saskatchewan
This is the best location in Eagle View Villas, backing onto the pond and Forest view of the Elk Ridge Lodge and Pond plenty of grass area for kids to play in the back. Move in Ready with most furniture and appliance included . The square footage of 1621 is only the 2 levels the basement walk out is fully completed for your family to enjoy. Main floor concept is open kitchen to dining and living area with gas fireplace and access to deck overlooking the pond. The living room has a gas fireplace and access to the back deck. The master Bedroom has access thru closet to the main floor bathroom with large shower. The upper level has two large bedrooms with a 4 piece bath between them. The large loft is a great TV or games area space. The finished Lower level has a spacious entertainment area with bar and 2nd fireplace. and large family area with access to outside space. Also a third Bathroom. Elk Ridge Resort is a premier 4 season destination offering a 27 hole championship golf course a Hotel, 2 restaurants, spa, pool, walking trails, Zip Line and you are minutes away from beaches at Waskesiu Prince Albert National Park Saskatchewan's Playground. Come check it out. (id:41462)
3 Bedroom
3 Bathroom
1,621 ft2
RE/MAX Saskatoon
Rolo Farms Hwy #6 North Future Development
Sherwood Rm No. 159, Saskatchewan
This 157.74 acre property, located just north of Regina, SK, presents an excellent opportunity for future industrial development. With direct frontage on Highway #6, the land is situated in the RM of Sherwood, north of Regina's existing industrial and commercial sectors. It is designated as "Future Industrial" in the RM's Official Community Plan. Comprising highly sought-after Regina Heavy Clay, the land is currently zoned for agricultural use. Prospective buyers are advised to conduct their own due diligence to assess the suitability of this site for their development plans. (id:41462)
Jc Realty Regina
1402 2nd Street
Estevan, Saskatchewan
Have you been looking for a New Home? Are you “Grumpy” because nothing has fit your style or price range? Then perhaps you’ll want to consider this rustic, cozy, cottage-style beauty of a home at 1402 2nd St. in Estevan Saskatchewan. You’ll especially enjoy the spacious wooden featured ceiling (as well as a real Fireplace) Living room which leads to a lovely kitchen/dining area. Completing the main is a character-filled primary bedroom with large window. The Upper floor consists of 2 Bedrooms plus a 4piece bathroom. The basement has an open area (Family room) adjacent to the Laundry/ Utility/storage area. Note a new furnace is supplied for future installation. The oversized yard is fenced, has a cat run, patio area, and a small single car garage as well as a Hot Tub. So, don't be "Bashful", call today to view this enchanted home. (id:41462)
3 Bedroom
1 Bathroom
1,200 ft2
Royal LePage Dream Realty
214 Highway
Archerwill, Saskatchewan
Welcome to 214 Highway 35 N in Archerwill. This home has it all. It was upgraded 10 years ago, has all brand new North Home windows, new insulation, vinyl siding and asphalt shingles. The kitchen has beautiful dark cherry wood cabinets. All new flooring throughout. The furnace was replaced 3 years with a high efficiency model. The water heater was new in 2020. The home features a screened in deck on the back of the house and is a dream spot for relaxing with your morning coffee or entertaining a group of friends watching the Riders play. There are 2 bedrooms and a 4 piece bathroom upstairs plus a small office. Downstairs there is a family room with an electric fireplace. There is a bedroom and another space for a gym. A 2 piece bathroom and laundry, storage and cold storage complete the downstairs. This home also has central air conditioning and a natural gas BBQ hook up on the deck. There is a large garden space and a raspberry patch to the north of the driveway. If you are not a gardener and want an ideal space for a storage shed or shop, you will have all the room you need to build one. A single car garage and a storage shed complete this property. Located in Archerwill where you can take advantage of all the outdoor activities you like, from hunting and fishing, to world class snowmobile trails, an incredible archery course, and much more. This property has it all, an ideal place to call home. Book your viewing today! (id:41462)
2 Bedroom
2 Bathroom
1,040 ft2
Century 21 Proven Realty
302 Burrows Avenue W
Melfort, Saskatchewan
Affordable lot alert! Not many this price in Melfort and we need more housing! Zoned R2. Taxes $1129. Lot size is 63 frontage back goes narrow so 10 feet then the sides are 125/136. Plans are drawn up for this lot and part of the price...so it's really a win win. Any questions...reach out! (id:41462)
Coldwell Banker Signature
102 Central Avenue N
Swift Current, Saskatchewan
Discover the perfect blend of history + opportunity at The Prassas Block. This is a remarkable two-story brick building with over 4800sqft of leasable space. Having just celebrated it's 100th Birthday, this timeless property boasts classic character of its time + has been preserved to highlight its historic charm. With 2 storeys of versatile space, it is perfect for retail, office or creative studio needs. Prime location on the corner of Central & Cheadle St with high-traffic and excellent visibility. Presently has three developed retail spaces on main floor with second floor open for future development. This property is a rare find for anyone looking to invest, establish a business or create a one-of-a-kind space while owning a true piece of history. Seller states roof new in 2023, with some recent flooring & electrical upgrades as well. (id:41462)
5,060 ft2
RE/MAX Revolution Realty
RE/MAX Of Swift Current
2 Peace Road
Dundurn Rm No. 314, Saskatchewan
This beautiful lot is located in the desired acreage subdivision, Peace Point. Fully serviced, with power, gas, and city water to the property line, walkout capable, and only 10 minutes from Saskatoon, this lot may potentially be further sub-divided. Lots are 1/2 sold out so take the quick drive out on scenic Highway 219, and see for yourself. (id:41462)
RE/MAX Saskatoon



