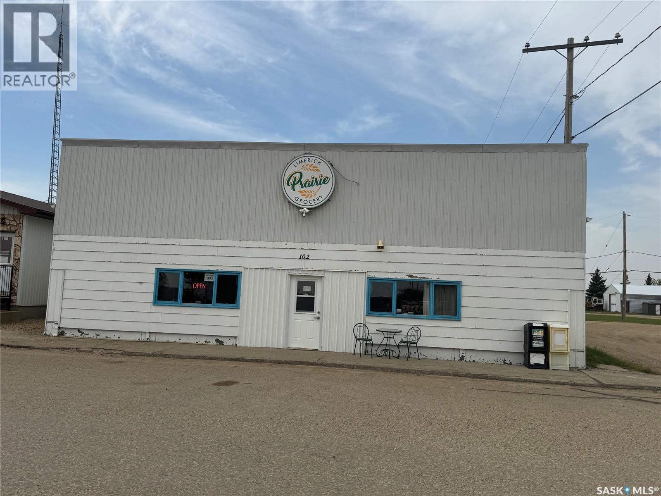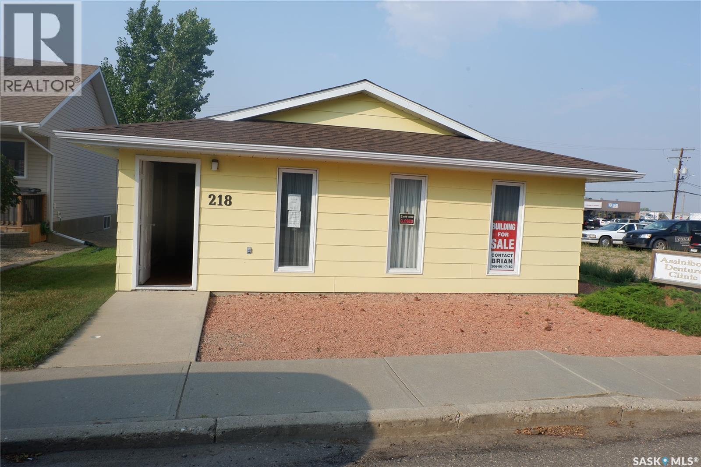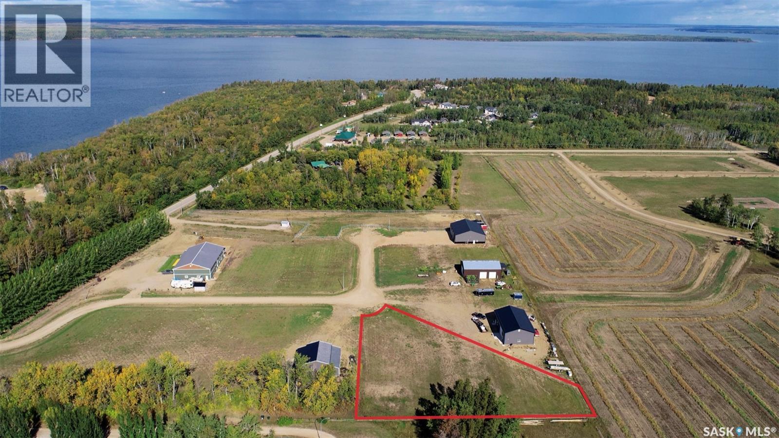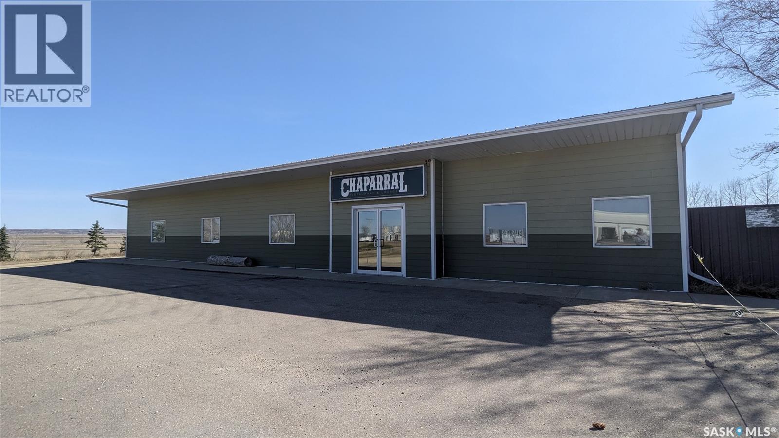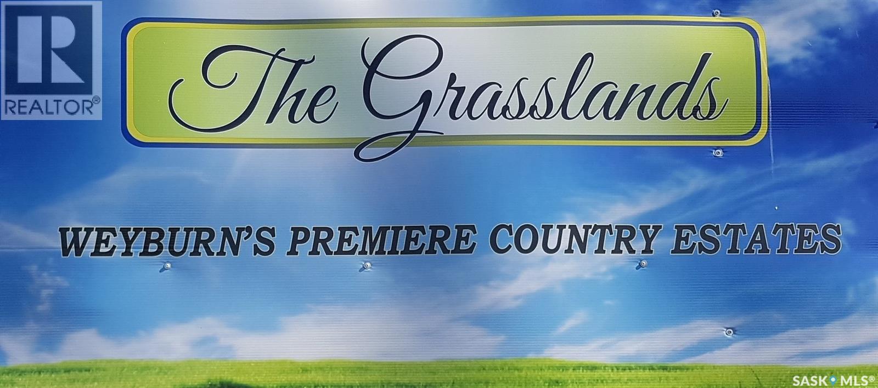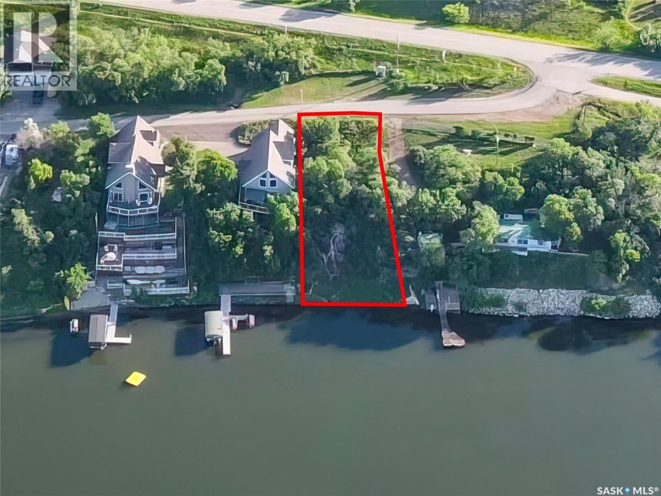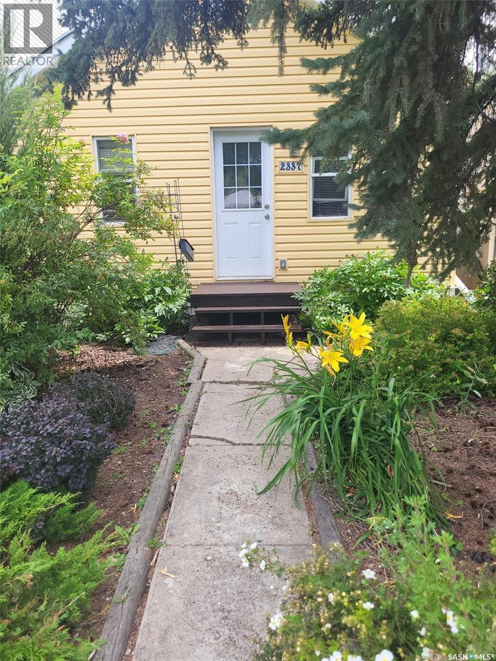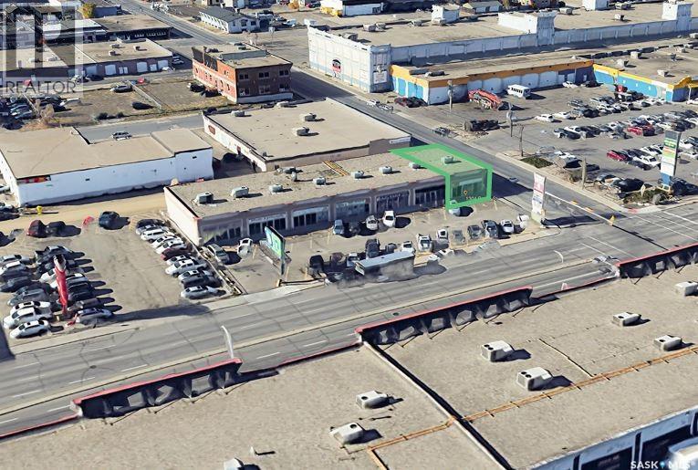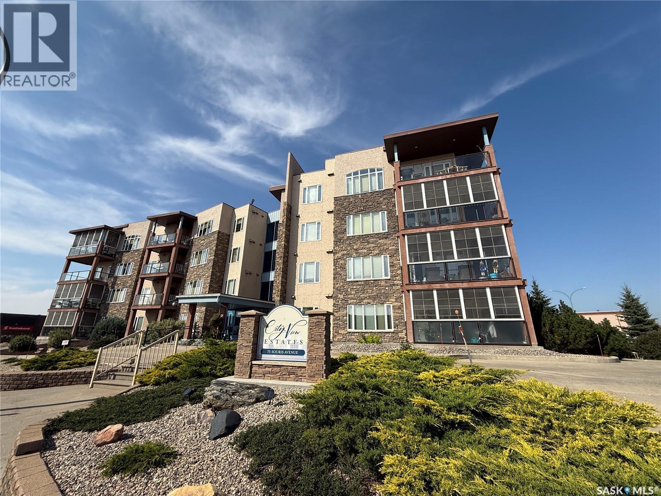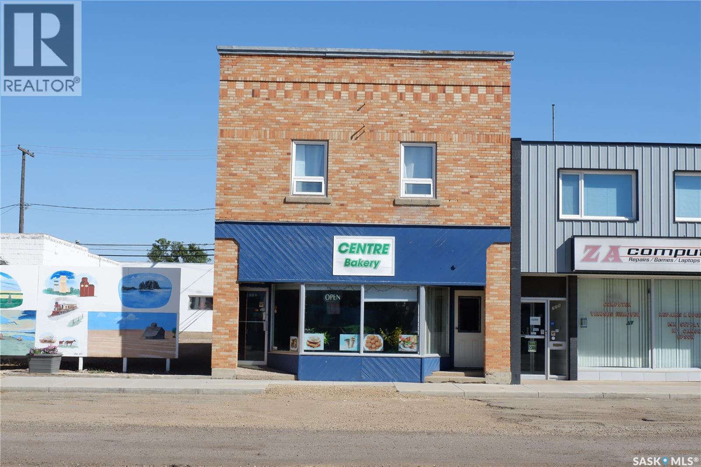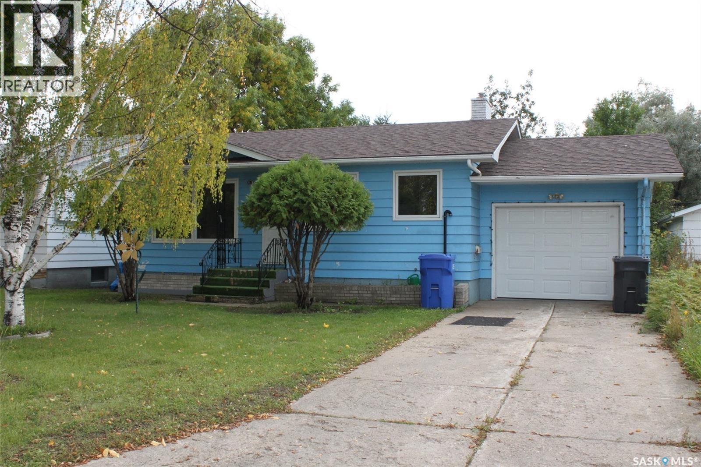Property Type
102 Main Street
Limerick, Saskatchewan
This commercial building in the Village of Limerick is available for a new owner. Currently used as a grocery store with meat and deli, it features an open layout, front cash register, back meat counter, large cooler, updated bathroom, new 200 AMP power entrance, extra storage rooms, and both floor and overhead gas furnaces. Some coolers are included, while others are leased. Located 18 km from Assiniboia, this space serves a broad area and offers great potential for your next business. (id:41462)
4,100 ft2
Century 21 Insight Realty Ltd.
218 2nd Avenue W
Assiniboia, Saskatchewan
Located in Assiniboia, this commercial property features a spacious entry with reception, a two-piece bath, a private room, and a rear room suitable as a bedroom. The workroom can be converted into a staff room or kitchen. Additional highlights include a three-piece bath with shower, ample rear parking, and convenient highway and rink access. (id:41462)
1,106 ft2
Century 21 Insight Realty Ltd.
Lot 10 Leisure Lane
Torch River Rm No. 488, Saskatchewan
This 1.08 acre cul-de-sac lot has a great potential - build your dream lake house or a shop on this lot 10 Leisure Lane, located just over 1 km to the beach! Easy access to world class fishing, minutes from the boat launch! Power&natural gas to property line. Does lake life sound appealing? Call today! (id:41462)
RE/MAX Blue Chip Realty
512 Main Street
Arcola, Saskatchewan
Investment opportunity! This building has incredible potential and could serve as a restaurant and lounge again or be converted into office spaces. Situated on a 3.54-acre lot, the property is in excellent condition with both paved and gravel parking, offering plenty of space for semi-trucks to pull in. The interior received new flooring in 2014, siding was updated in 2015-2016, and a new hot water heater was installed in 2018. (id:41462)
Performance Realty
The Grasslands
Weyburn Rm No. 67, Saskatchewan
Welcome to the Grasslands - Weyburn's Premier Acreage Development! Located less than a mile from the north edge of Weyburn and just a short drive down the 16th St grid, you'll find a fantastic assortment of acreage plots. The listed property (Parcel 'M') is nicely sized at approx. 3 acres (2.84). The developer has one other acreage parcel available - Parcel 'F' - 5.83 acres which is priced at $85,000+ GST. Servicing the development is a central, drive through, 'L'-shaped grid road (maintained by the RM of Weyburn), from which owners can have access lanes built to their yard sites. Central power, energy, phone, and water lines have been installed along this internal road with the buyer being responsible for the scheduling and cost to bring these into their lot/yard site. This development is zoned by the Weyburn RM as Country Residential and as such, represents a fantastic opportunity for those looking for more space than the city allows, without the disturbance of larger commercial or farming operations. Take a drive out to The Grasslands and look around. With a prime location north of the city, minimal gravel driving, well-maintained central and development access roads, and very convenient distance to Weyburn and access to HWY 35, this acreage development represents an affordable and attractive opportunity for acreage life in view of the city. With several parcels already having completed homes, the development is really taking shape and with only a limited number left available, these acreage plots will go. Call for more information and showings. (id:41462)
Century 21 Hometown
Lot 1 Aaron Drive
Fort San, Saskatchewan
Waterfront Lot on Echo Lake – Imagine waking up to the tranquil views of Echo Lake, surrounded by nature's beauty. This exceptional waterfront lot, situated in the sought-after Jasmin on Echo subdivision, offers a rare opportunity to create your custom cottage retreat. With 79 feet of frontage, this lot provides ample space to bring your vision to life. Whether you're seeking a peaceful escape or a recreational paradise, Echo Lake offers it all. Enjoy boating, fishing, swimming, and stunning sunsets right from your doorstep. Don’t miss your chance to own a piece of paradise. Contact your favorite local agent today for more information (id:41462)
Authentic Realty Inc.
2337 Mcdonald Street
Regina, Saskatchewan
Welcome to this beautiful and very clean 600 sq ft bungalow in the heart of Broder’s Annex. This well-cared-for 2-bedroom home features a functional, well-appointed kitchen, an indented basement offering additional space, and a warm, inviting atmosphere throughout. Situated on a generous lot with parking for up to 4 vehicles, this property offers these Features The Owners Had The Electrical Updated, The Plumbing Updated, Old porch Removed and Built a New One With Addition to Back Bedroom. The Bathroom, The Kitchen are All Brand New. House Has Been Wrapped With Rigid Insulation and New Vinyl Siding, New Windows and Doors. New Bathroom, and Bedroom Doors. New Eaves, New deck, New Fence. Please note Our Basement was Spray-foamed, New Sump Pump and Dehumidifier. lease note: owners return frequently from the lake, so showing appointments must be confirmed by the selling agent. Don't miss this opportunity to own a solid, move-in-ready home in a sought-after location! (id:41462)
2 Bedroom
1 Bathroom
622 ft2
Homelife Crawford Realty
1304 Broad Street
Regina, Saskatchewan
The property is located at 1304 Broad Street on a corner lot in Regina, just a few minutes away from the bustling downtown core. Offering a high-visibility location with plenty of natural light and on-site parking, this opportunity is ideal for an office or retail user looking to establish their business in a successful and accessible area. The unit includes open space which can flexibly accommodate various tenant requirements along with a break room/kitchenette area for staff. (id:41462)
1,300 ft2
Realty Executives Diversified Realty
405 75 Souris Avenue
Weyburn, Saskatchewan
Executive 4th Floor Condo with Sweeping Views. Step into this beautiful condo where luxury and comfort meet. With soaring 11' ceilings and expansive windows, the home feels bright, airy, and welcoming. The two-sided balcony is the perfect spot to sip your morning coffee or enjoy an evening sunset while taking in the panoramic views. The heart of the home is the white kitchen, featuring upgraded solid countertops, fresh backsplash, and plenty of storage with an abundance of drawers. Just off the kitchen, a beverage centre makes entertaining a breeze, while a custom lit display wall adds elegance and personality to the living space. Thoughtful touches are found throughout—custom wood shutters, built-in storage, and even a Murphy bed for when friends or family come to stay. The primary suite is a private retreat with a walk-in closet and a spa-like ensuite, complete with double sinks, and jacuzzi tub. A second bedroom and full bathroom with a walk-in shower ensure comfort for guests. Practical and stylish details add ease to daily living: In-suite laundry with built-in shelving, mini fridge, and stand-up freezer included. Warm hardwood and tile flooring throughout and a private furnace and central A/C tucked away off the balcony for year-round comfort. Another notable feature of this building is the wide hallways and ample visitor parking. Enjoy access to a welcoming common room, fitness area, and a handy wash bay in the heated underground parking garage, where your car stays comfy inside all year long. The building also offers a recycling program and a sense of community. More than just a place to live, City View Estates is where you will find the perfect balance of style, comfort, and convenience. (id:41462)
2 Bedroom
2 Bathroom
1,333 ft2
RE/MAX Weyburn Realty 2011
221 Centre Street
Assiniboia, Saskatchewan
Located in Assiniboia, this property offers retail space on the ground floor and two updated two-bedroom suites upstairs. Features include new flooring, fixtures, upgraded boiler heat, and rear parking. Assiniboia provides amenities such as schools, healthcare, sports facilities, and an outdoor pool, making it ideal for investment or immigration purposes. Come check it out today. (id:41462)
3,000 ft2
Century 21 Insight Realty Ltd.
310 1st Avenue W
Canora, Saskatchewan
WELCOME TO 310 1ST AVENUE WEST IN CANORA.... A VERY SOLID 4 BEDROOM, 2 BATHROOM BUNGALOW WITH MANY UPGRADES. Folks, here is a fantastic opportunity on a cozy home situated on the edge of town boasting a solid concrete foundation with a history of a dry basement!... This can be a great opportunity as a rental property featuring the added kitchenette in the basement, along with 2 bedrooms a 4 piece bath, separate access to the garage and with its own separate electrical. This 748 square foot bungalow has a single attached garage directly accessible into the home and basement. This home features central air conditioning, updated shingles (2017), HE furnace, flooring & painting (2019), garage door and opener(2020), updated water heater, updated hood fan, water softener included, windows (2019), upstairs bathroom reno (2019), and the seller notes the property has weeping tile!.... Providing 4 bedrooms, 2 baths and with the added kitchenette you simply can't can't go wrong. A very functional layout and great value within... Call for more information or to schedule a viewing. Taxes: $1650/year. Lot size 50' x 120' . 140 Amp with separate electrical to basement. (id:41462)
4 Bedroom
2 Bathroom
748 ft2
RE/MAX Bridge City Realty
1-4 316 3rd Street W
Delisle, Saskatchewan
Opportunity awaits with this high-quality modern 4-plex constructed by Flatlander Construction, a builder known for craftsmanship and attention to detail. This property offers excellent cash flow with newer, hassle-free construction in the growing town of Delisle. Investors can live in one unit and let the other three pay the mortgage, all while qualifying with as little as 5% down and enjoying positive cash flow. Each unit is individually titled, giving you flexibility for the future—hold the entire building, sell units separately down the road, or even explore the seller’s option to purchase half now. With a new double-lane highway and easy commutes to Saskatoon, Delisle is poised for growth, making this an attractive long-term investment. The unit mix is designed to appeal to a wide range of tenants. Upper-level homes feature three bedrooms, two bathrooms, an attached single garage with direct entry, and a large private balcony offering panoramic countryside views—partially covered so you can choose sun or shade. Lower-level units include two bedrooms and two bathrooms, with walkout access to the spacious backyard and greenspace. Inside, every unit is finished with a stylish kitchen that includes upgraded quartz countertops, ample cabinetry, and plenty of storage. High-end laminate and tile flooring flow through the main living areas, with plush carpet in the bedrooms for added comfort. Single-level living with laundry on the same floor makes each unit convenient and practical. This is just the tip of the iceberg with great schools & park nearby—reach out today to explore the full potential. (id:41462)
8 Bedroom
8 Bathroom
2,414 ft2
Exp Realty



