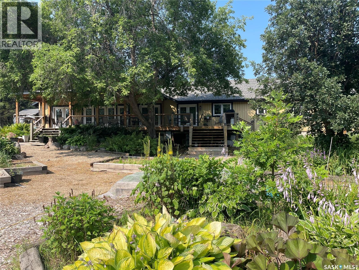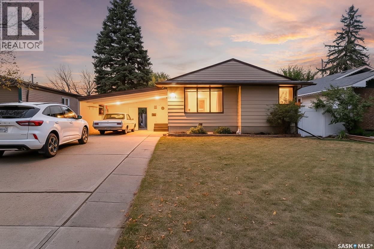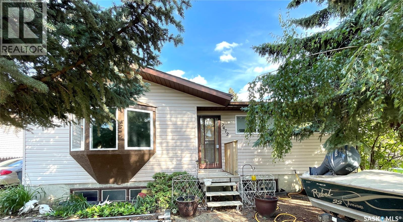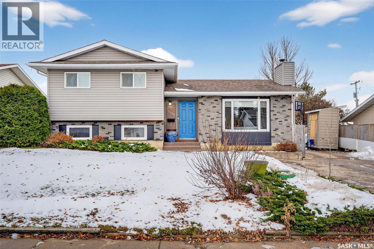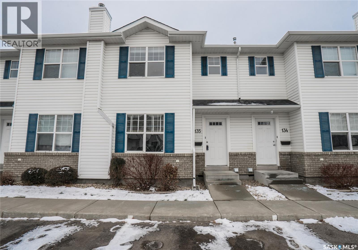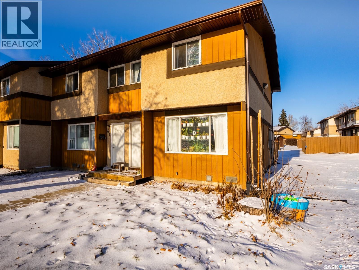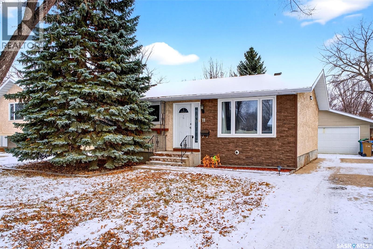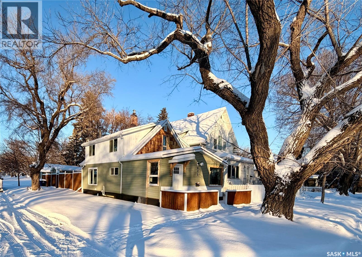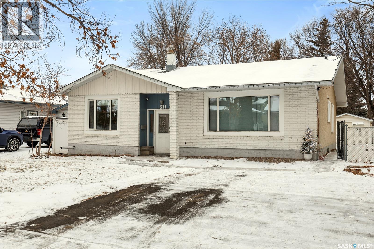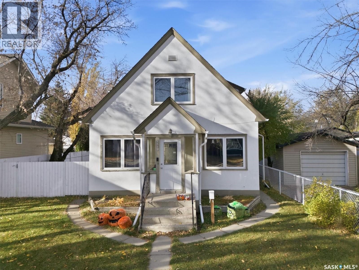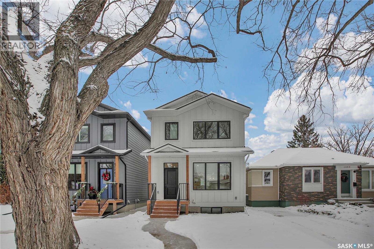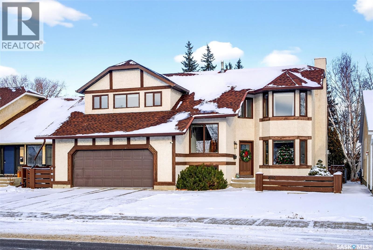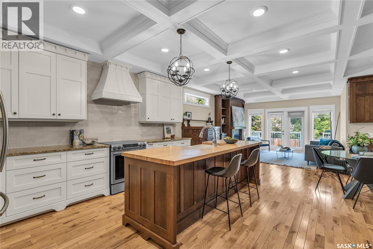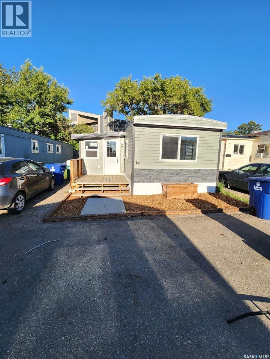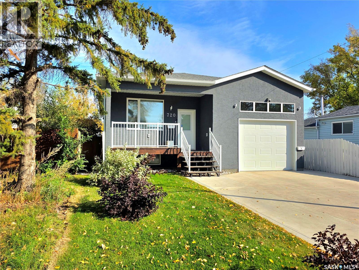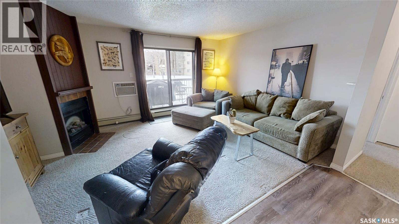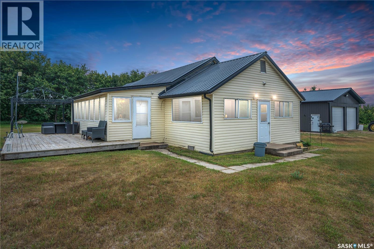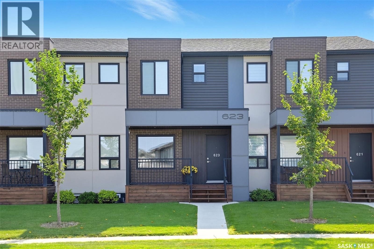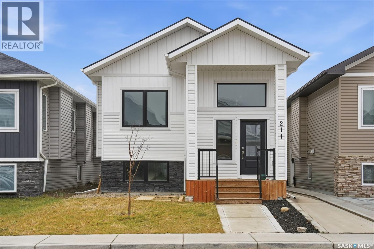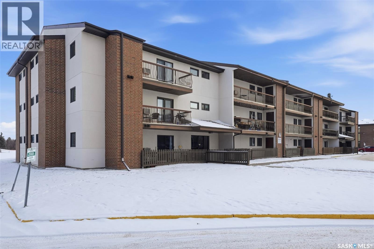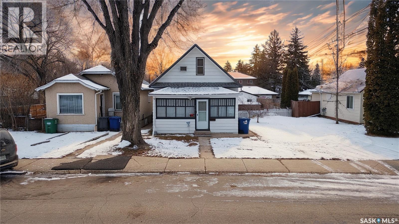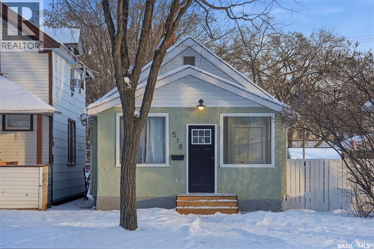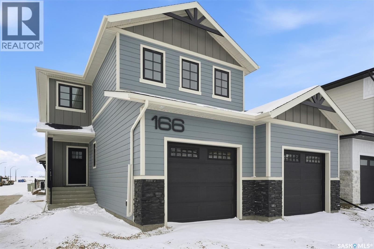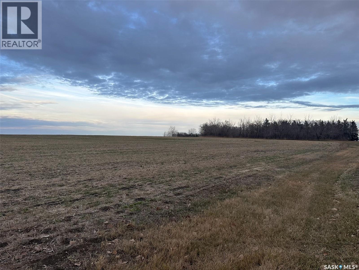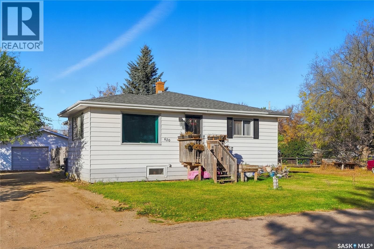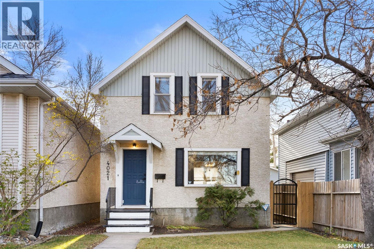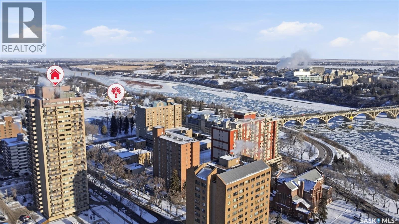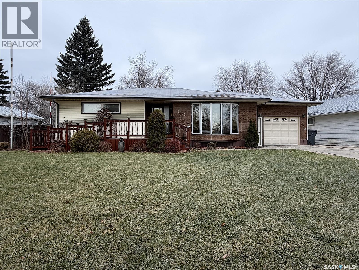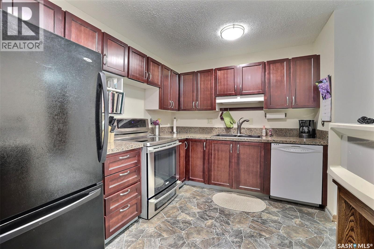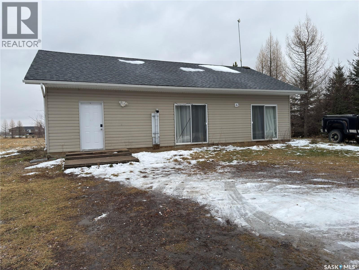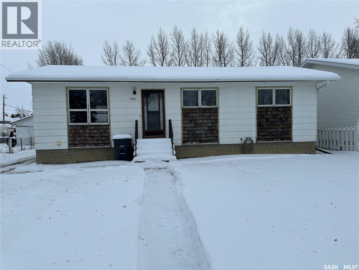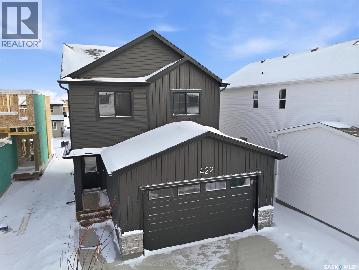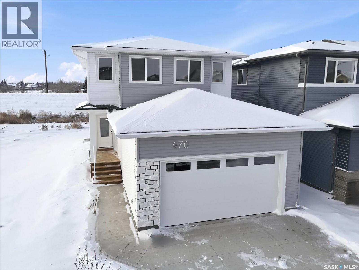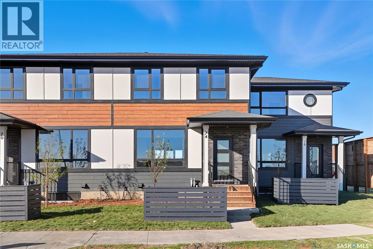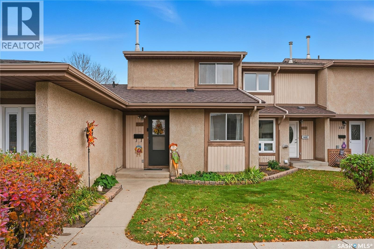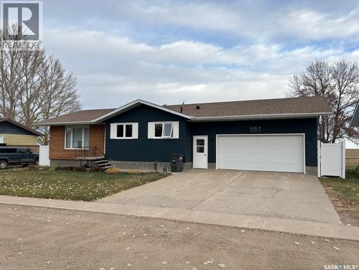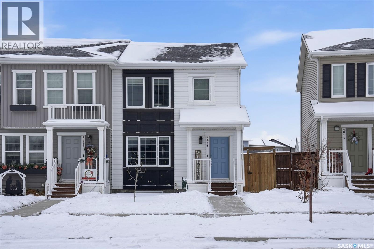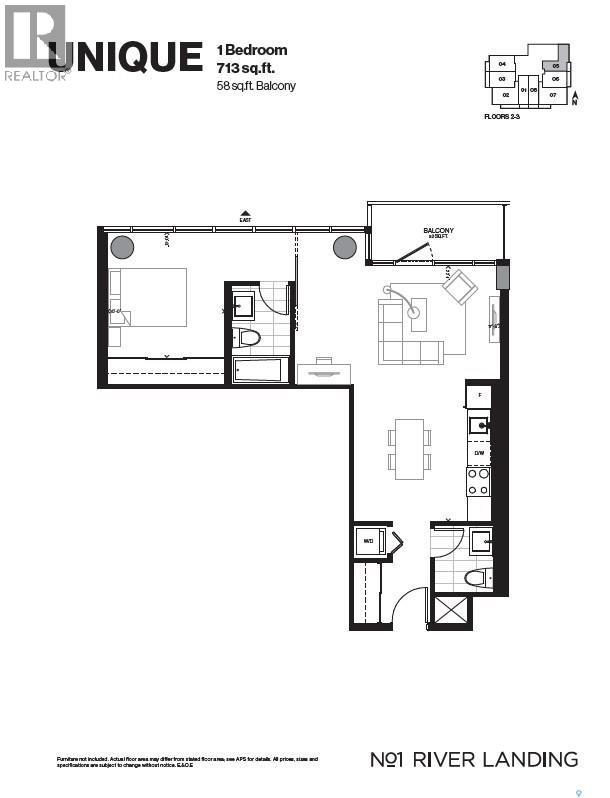Property Type
204 921 Main Street
Saskatoon, Saskatchewan
This is a very rare and unique condo property on the edge of Nutana, within walking distance of Broadway, downtown and the U of S. 8th Street is just around the corner, One of the only two-story apartment style condominiums you'll find in Saskatoon. Spacious with a great layout, lots of sunlight with two balconies and three parking spots (two underground and one surface). Many upgrades and lots of storage. Three bedrooms, the primary bedroom has an ensuite with a walk-in closet, 3 bathrooms, In suite laundry, modern kitchen with seating area and a large dining and living room area. The second floor bedroom (main floor of unit) could easily be used as a large office. It feels like a modern family-home but also presents opportunity for the investor. The amenities room is on the first floor. This condominium is on the 2nd and 3rd floor of the well maintained and conveniently located, Georgia Manor, right at Clarence and Main. This is a must see! r. (id:41462)
3 Bedroom
3 Bathroom
1,690 ft2
Century 21 Fusion
Eagles Wings Acreage
Big River Rm No. 555, Saskatchewan
Expansive ranch-style home boasting over 4,500 sq. ft. on the main level, featuring 5 bedrooms—each with its own ensuite bathroom—plus 2 additional bathrooms. This charming home includes a luxurious chef’s kitchen and an 800 sq. ft. suite of equal elegance. The original home was built in 1989, with seamless additions of 2,000 sq. ft. in 2010 and another 1,100 sq. ft. in 2022. Nestled amidst serene forest surroundings, this retreat sits just 1.8 km from pavement on 154 acres, close to lakes, numerous recreational attractions, and the vibrant resort town of Big River. A stone fireplace warms up to 2,000 sq. ft., complemented by wood and propane furnaces, with Generac power backup in place. Whether for a large family, a business opportunity—which the current owners have established as an income producing Bed and Breakfast—or a personal sanctuary, this home fulfills every need. The open basement awaits minimal finishing. The 800 sq. ft. suite offers an aging-in-place design with double vanity sinks, an age-friendly shower and toilet, laundry facilities, a kitchenette, and a scenic backyard view. Covered decks at the front and back enhance entertaining possibilities, while a water filtration system ensures pristine drinking water. The chef’s dream kitchen boasts double ovens, ample fridge and freezer space, expansive countertops, and abundant storage, complemented by outdoor perennials, fruit trees, perennial berries and vegetable garden. Details regarding the sturdy construction and excellent insulation—as well as outbuildings (24’X32’, 20'X20’, 8’X8’, 12'X26’) —are available upon request for serious, pre-qualified buyers. Viewings require reasonable advance notice and promise to impress! (id:41462)
5 Bedroom
7 Bathroom
4,516 ft2
Century 21 Fusion
1230 Grace Street
Moose Jaw, Saskatchewan
PALLISER HEIGHTS - Well maintained 1166 sq. ft. 3 bedroom bungalow on Grace Street... Warm and inviting family home in the desirable Palliser neighborhood...Main floor features large south facing living room, dining room, kitchen, 3 bedrooms and bathroom. Kitchen features an abundance of cabinets, built in dishwasher and stainless fridge and stove. New luxury vinyl plank flooring just installed in living room, dining room, kitchen and hall. Beautiful hardwood floors in all 3 bedrooms. Lower level is fully developed with a large carpeted family room featuring a gas stove fireplace with brick feature wall behind. There is a den that was previously used as a bedroom. Also featuring a large bonus room that would make a nice games room, hobby room or another den. A large utility/laundry room with lots of shelves for storage. Washer and dryer are included for your convenience. Central air, central vac and natural gas BBQ hookup. Stepping out into the fully landscaped and fenced back yard we find a gazebo, a deck and a patio - great for entertaining... Large attached carport with direct entrance to house. Short walk to 3 schools...CALL A REALTOR TO VIEW... PRICE REDUCED...... (id:41462)
3 Bedroom
1 Bathroom
1,166 ft2
RE/MAX Of Moose Jaw
2472 Ross Crescent
North Battleford, Saskatchewan
Take a look at this 1077 square foot bungalow located on Ross Cres Fairview Heights. The main floor offers a good sized kitchen and dining area with patio door access to the outside deck, three good sized bedrooms, a four piece bath, three piece ensuite, and a bright west facing living room. On the lower level you will enjoy a large family room, utility room with cold room, bedroom, a four piece bath, and a work shop/storage area. Outside provides a large fenced back yard, 20' x26' garage, large deck, and patio area. There is lots of parking space on both the street side and alley side. This is an excellent family home with a great layout and many upgrades completed such as, fiberglass shingles, some new windows, central air conditioning, and vinyl siding. Call today for more info. (id:41462)
4 Bedroom
3 Bathroom
1,077 ft2
Century 21 Prairie Elite
3289 Grey Owl Crescent
Prince Albert, Saskatchewan
Welcome home to 3289 Grey Owl Crescent! This beautifully updated four level split, offers an abundance of space for growing families and those who love to entertain. With three bedrooms plus a flexible den, three bathrooms and multiple distinct living areas, this move in ready home seamlessly blends functionality with style. The main level features a cozy living room with wood burning fireplace that is ideal for quiet evenings. The thoughtfully laid out kitchen and dining areas are perfect for any home chef, with ample space for preparing family meals and hosting guests. Gather with family and friends in the massive family room! Equipped with a custom bar, this space is an entertainer's dream and the perfect setting for game nights, movie marathons or hosting a party. The huge private yard and double detached garage complete this amazing property. Situated in the sought after, family friendly neighborhood of Carlton Park, this fantastic home is conveniently located near schools, parks and the trendy new Yard District. Book your private showing today! (id:41462)
3 Bedroom
3 Bathroom
1,038 ft2
Royal LePage Icon Realty
4433 Padwick Road
Regina, Saskatchewan
Backs onto a park with a walking path! This Crawford-built, custom two-storey home—including the house, garage, and deck—is constructed on piles and comes with an ENERGY STAR certificate. Located in the highly desirable Harbour Landing neighbourhood, this home features 4 bedrooms and 3 bathrooms, beginning with a spacious front entry and an open-concept main floor with hardwood flooring throughout the living room. The kitchen offers granite countertops, a tile backsplash, a full pantry, and a large island. The living room includes a beautiful stone gas fireplace and large windows that bring in plenty of natural light. The dining area opens onto a composite deck overlooking a landscaped yard with perennial flower beds and multiple Goji berry plants. A 2-piece bathroom combined with a laundry/mudroom completes the main floor. The upper level includes four generous bedrooms and two full bathrooms. The primary bedroom features a walk-in closet and a 4-piece ensuite with a corner jetted tub and separate shower. The basement is insulated and open for future development. The double attached garage is fully insulated and drywalled, with an aggregate driveway. This is an ENERGY STAR–qualified home. Floor plan, inspection report, and the ENERGY STAR certification are attached in the supplements. (id:41462)
4 Bedroom
3 Bathroom
1,770 ft2
Exp Realty
135 203 Herold Terrace
Saskatoon, Saskatchewan
Presenting a superb opportunity to own a well-maintained 3-bedroom townhome in the highly desirable 'Lakeside Chateau' community. Needs a little TLC . This property offers exceptional value and is an ideal find for first-time buyers, downsizers, or savvy investors looking for a prime location and comfortable living. Enjoy an active and convenient lifestyle! The home is located just steps away from the bike and walking path, providing instant access to nature and recreation. Its close proximity to parks, schools, shopping centers, and major routes ensures all amenities are within easy reach and commuting is effortless. The main floor welcomes you with an inviting atmosphere and is upgraded with durable laminate flooring throughout. It features a bright, spacious living room, a functional kitchen with a full appliance package, and a convenient 2-piece guest bath. Upstairs, the home continues to impress with a generous sleeping level. The large Primary Bedroom is a retreat, complete with a sought-after walk-in closet. Two comfortable secondary bedrooms and a clean, full bathroom complete the upper floor layout. Maximize your living area with a mostly finished basement, offering valuable extra space for a recreation room, home office, or storage. Added comfort and convenience are provided by excellent bonus features, including Central Air Conditioning and the luxury of two designated Parking Stalls. Don't hesitate on this fantastic, turn-key opportunity! Schedule your private viewing today. (id:41462)
3 Bedroom
2 Bathroom
1,116 ft2
Barry Chilliak Realty Inc.
58 Mackenzie Mews
Regina, Saskatchewan
Welcome to 58 Mackenzie Mews—a beautifully updated 1,134 sq. ft. two-storey condo that perfectly combines modern style with everyday comfort. From the moment you walk in, you’re welcomed by a bright, south-facing living room filled with natural light, creating an inviting space ideal for relaxing or entertaining. The spacious dining area comfortably fits a large table, making it perfect for family meals or hosting guests. Adjacent to the dining space is the fully updated kitchen, featuring newer cabinetry, countertops, a stylish tile backsplash, and stainless steel appliances—a fresh, modern setting ready for your culinary creations. An updated half bath completes the main floor. Upstairs, the generous primary bedroom offers plenty of room for a king-size bed. Two additional bedrooms and a refreshed full bathroom provide flexibility and comfort for family members, guests, or a home office. The fully finished basement expands your living area with a cozy rec room and a dedicated storage/laundry space. Located in a quiet, family-friendly community, 58 Mackenzie Mews offers excellent access to many of Regina’s top amenities. You’re just minutes from schools, parks, walking paths, shopping centres, restaurants, and major transit routes. Its convenient northeast location also provides quick access to Ring Road and other major routes, making commuting simple and efficient. Additional Updates: Blueskinning; newer roof shingles; newer gutters and soffits; reverse osmosis water on demand (owned, 2021); water softener (owned, 2021); new washing machine (2023); new dishwasher (2023); freshly painted baseboards and select walls with all colour-matched paint left for the new owner; furnace and ducts cleaned in 2024, and more. Don’t miss your chance to own this beautifully maintained and move-in-ready home in a well-situated community. (id:41462)
3 Bedroom
2 Bathroom
1,134 ft2
Boyes Group Realty Inc.
11 Coleman Crescent
Regina, Saskatchewan
Welcome to 11 Coleman Crescent, a charming and well-maintained bungalow situated in the heart of Glencairn Village. Offering 900 sq ft of comfortable living space, this home is an excellent choice for first-time buyers, downsizers, or investors seeking a solid property in a mature neighbourhood. The bright and inviting living room is highlighted by a large picture window that fills the space with natural light, complemented by updated vinyl plank flooring for a clean, modern look. The eat-in kitchen offers good counter space, practical storage, and plenty of room for a dining table—perfect for everyday meals or hosting friends and family. Down the hall, you’ll find two comfortable bedrooms, including a spacious primary, along with a well-appointed 4-piece bathroom. The unfinished basement provides a blank canvas for future development, whether you envision additional living space, a home gym, or ample storage. Outside, the home sits on a generous 5,715 sq ft lot with front and back lawns, mature shrubs, and a fenced yard that’s ideal for kids or pets. A major highlight is the 24' x 26' double detached garage, offering exceptional parking, workshop potential, and easy vehicle storage through Saskatchewan winters. The concrete driveway provides additional off-street parking. Nestled on a quiet crescent, located close to parks, schools, shopping, and east-end amenities, this home delivers comfort, convenience, and value. (id:41462)
2 Bedroom
1 Bathroom
900 ft2
Exp Realty
3330 Green Moss Lane
Regina, Saskatchewan
Fantastic well kept home in The Greens. This Bi-level has been meticulously maintained and updated extensively with a newly developed basement! The entire home has recently been painted. As you enter you will have a large foyer with high ceilings to greet your guests with plenty of room to move and closet space. Entering the main, you will feel the open concept living area with vaulted ceilings complete with a large kitchen with all appliances included! There is a large island with room for stools and an additional eating area, plenty of cupboard space and a nice backsplash. The Livingroom has expansive windows that allow plenty of natural light, and a dinning area that would accommodate a large table for those important family meals. There is even a nice sized window in the dining area with door out the deck for easy access to the barbecue. Also on the main, you will find a nice sized bedroom between the four piece bath and huge master bedroom boasting extensive windows and natural light. The lower level has recently been developed and has large windows that a bi level allows for and not having a basement feel at all. The large rec area has new flooring and barn door to utility and a beautiful fireplace adding great ambience on those chilly winter days. There are two additional bedrooms and a stunning three piece bath that completes this level. Outside both front and back are fully landscaped and the back is completely fenced with a large tiered deck area, hot tub (negotiable) in addition to a double detached garage. You will not be disappointed with the care and pride of ownership of this home so make your appointment to view today! The Greens provides a convenient location to schools, parks, paths, and shopping with easy access to the Overpass and Ring Road. There is great flexibility with possession date. As per the Seller’s direction, all offers will be presented on 12/15/2025 7:00PM. (id:41462)
4 Bedroom
2 Bathroom
1,011 ft2
2 Percent Realty Refined Inc.
622 31st Street W
Saskatoon, Saskatchewan
Location! Location! Location! Welcome to this beautifully refinished over 1,300 sq.ft. two-storey home, perfectly positioned steps from parks, tennis courts, basketball courts, and endless outdoor amenities. Backing directly onto greenspace, a dog park, and community swimming area with waterslide, this property delivers the lifestyle you’ve been waiting for. Inside, you’ll find a unique, light-filled floor plan offering 3 bedrooms and 2 bathrooms, thoughtfully updated throughout. The freshly refinished interior blends charm with modern comfort, featuring brand-new appliances, quartz countertops in the kitchen, and a stylish coffee bar in the living room — perfect for morning routines or entertaining guests. Curb appeal shines with an upgraded exterior, while the expansive backyard is designed for year-round enjoyment. It includes a concrete patio, large shed, firepit area, concrete walkway from the house to the garage, and is fully fenced for privacy and pets. A rare highlight is the oversized, double, heated detached garage, offering exceptional storage, workspace, or winter parking convenience. This home is now vacant and move-in ready — simply unpack and start living. Don’t miss this incredible opportunity to own in a prime location with unbeatable amenities right outside your door! (id:41462)
3 Bedroom
2 Bathroom
1,302 ft2
Realty Executives Saskatoon
311 Habkirk Drive
Regina, Saskatchewan
All you have to do is unpack. This over 1,400 square foot bungalow is located on a quiet crescent within 5 minutes walking distance to Ethel Milliken elementary school. Many updates throughout the home. Fresh paint and new carpet in every room except one. Entering you will notice the open floor plan with the kitchen and family room to the back. 3 really good-sized bedrooms and a 4-piece bath with the primary having it's own 3-piece en-suite and walk-in closet. L-shaped living room and dining room at the front of the house facing west. At the back of the house is made for family time with the kitchen and family room joined overlooking the back yard. Fireplace is just for looks or would need updating. Kitchen counter is peninsula style with enough room for a breakfast nook and stools at the counter. Lots of cabinetry and a pantry for additional storage. All appliances will remain. Family room or extra large eating area? Create this space to suite your family’s needs. Door leads to fully fenced back yard with a deck and play area for kids and pets. Deck has gas hook up for your BBQ. Large shed to store your bikes and tools. (Small shed will not remain.) Lower level has lots of height and is renovated with new carpet and paint. A true family area. Fireplace will need inspected before use. Has not been used in a very long time. Around the corner is a room once used as a bedroom with a walk-in closet that would make a great office or craft room. Another 4-piece bathroom and a smaller room could be converted to storage or a small office. Utility room has washer and dryer that will remain. Solid dry foundation. Habkirk is within walking distance to high school, University of Regina and Sask Polytechnic. Exclusive Albert Park is close to all amenities and parks and within quick distance to the ring road and main artieries. This is a true family home. (id:41462)
3 Bedroom
3 Bathroom
1,450 ft2
Realty Executives Diversified Realty
1413 Alexandra Avenue
Saskatoon, Saskatchewan
Permitted as a legal 2 unit dwelling great for first time buyers, investors or developers...Welcome to 1413 Alexandra Avenue, Permitted as a legal 2 unit dwelling and an exceptional opportunity in one of Saskatoon’s most sought-after neighbourhoods — North Park. Just steps from the South Saskatchewan River, Meewasin Trail, parks, and schools, this home combines character, functionality, and investment potential. Sitting proudly on a 50’ x 125’ lot, the property features mature trees, a fully fenced yard, and both rear off-street parking and a single attached garage. The exterior is finished in durable stucco, offering timeless curb appeal. Inside, you’ll find 1,326 + sq. ft. of living space split into two self-contained suites, offering two bedrooms on main and one bedroom+ on second floor suite, a kitchen, and a 4 piece bathrooms with updated tub surround systems—ideal for generating rental income, housing extended family, or living in one suite while renting out the other. The main floor welcomes you with a spacious, sun-filled living room featuring a decorative fireplace facing, and a functional kitchen with an eating area. Plus full height open basement with laundry. Upstairs, the second suite offers large windows, its own kitchen, and comfortable living room with large window, one bedroom + and large laundry/storage room. Major updates have been completed over the years, including the roof 2014, windows 2009, furnace 2014, A/C 2021and water heater 2017, providing peace of mind for the next owner. This property also holds incredible redevelopment potential—the lot and zoning make it an ideal candidate for a duplex or fourplex, subject to city approval. Whether you’re an investor seeking reliable returns, a developer envisioning your next infill project, or a homeowner looking for charm and flexibility in a riverside community, this North Park gem is a must-see. (id:41462)
3 Bedroom
2 Bathroom
1,326 ft2
Exp Realty
1401 Cairns Avenue
Saskatoon, Saskatchewan
Beautiful Brand-New Infill in the Heart of Haultain Welcome to this thoughtfully designed 1,640 sq. ft. infill located in one of Saskatoon’s most walkable and well-established neighbourhoods. Built for modern living, this home features a bright, open main floor with a spacious living area, a stylish dining space, and a kitchen complete with a large island, sleek cabinetry, and a convenient prep sink in the walk-in pantry—a rare and highly functional upgrade. Upstairs, you’ll find three comfortable bedrooms, including a well-appointed primary suite with a walk-in closet and a beautifully finished ensuite. The upper level also includes a full laundry area. Outside, the property is complete with a detached 2-car garage, offering year-round convenience. With thoughtful finishes throughout and quality craftsmanship from top to bottom, this home delivers both comfort and style in an amazing central location. Just steps from parks, schools, Broadway, 8th Street amenities, and transit, this brand-new build is the perfect blend of modern design and everyday practicality. Don’t miss your chance to make it yours! (id:41462)
3 Bedroom
3 Bathroom
1,640 ft2
Realty Executives Saskatoon
RE/MAX Saskatoon
2010 Assiniboine Avenue E
Regina, Saskatchewan
Welcome to a home where every detail has been thoughtfully cared for, every upgrade chosen with intention, and located in Richmond Place. Nestled along a quiet arm of green space that gently unfolds into a walking path, this 3 bed, 4 bath, 2227 sq/ft, 2-storey home offers plenty of space for your family. Step inside and feel instantly at ease. Sunlight filters throughout the main floor with multiple bay windows at the front and back of the home and updated laminate flooring. The kitchen is beautifully updated with sleek quartz countertops and a gas stove for the passionate cook. Upstairs is where this home truly shines. The 22' x 17' loft, complete with 9’ ceilings, a gas fireplace serves as the heartbeat of the home. Whether it's movie nights, quiet reading hours, or a cozy family retreat, this is the space you’ll use more than any other. All of the bedrooms include a built-in writing desk with dedicated lighting perfect for kids homework or creative projects along with large bay windows. The expansive primary bedroom features a built-in make up spot, a walk-in closet and a refreshed ensuite featuring a resurfaced jet tub and spacious shower. Recent renovations include some of the popcorn ceiling on the 2nd floor was removed and the entire house was painted for a fresh look. Most of the light fixtures have been updated with dimmable switches. The basement continues the theme of warmth and comfort with a second gas fireplace in the recreation room, a den and 2-pc bath. Patio doors open directly from the kitchen to an updated cedar deck and spacious paving-stone patio—your go-to setting for lazy summer afternoons or family BBQs. The fully fenced yard provides a safe place for your dog to roam, while the green-space beyond adds a natural buffer that enhances both privacy and peace. The oversized double detached garage is 24’X24’ and is heated. Additional Upgrades: Flooring (2016), shingles by Wheatland roofing (2016), hi-efficient furnace (2016) As per the Seller’s direction, all offers will be presented on 12/14/2025 5:00PM. (id:41462)
3 Bedroom
4 Bathroom
2,227 ft2
Exp Realty
1339 Osler Street
Saskatoon, Saskatchewan
Welcome to 1339 Osler Street, an exceptional home located in one of Saskatoon’s most desirable neighborhoods—Varsity View. Just a one-minute walk from the University of Saskatchewan, this 2,153 sq. ft. infill, built in 2014, blends timeless elegance with modern luxury. The main and second floors feature rich hardwood throughout, complemented by coffered ceilings and a cozy natural gas fireplace on the main level. Upstairs, you’ll find three spacious bedrooms, including a luxurious primary suite with a walk-in closet and a stunning tiled 5-piece ensuite. A bright, south-facing bonus room offers a perfect retreat or home office space, flooded with natural light. The home also boasts a legal 1-bedroom, 1-bathroom basement suite with 9-foot ceilings and in-floor heating—ideal for rental income or extended family. Additional highlights include in-floor heat in the attached garage, a beautiful zero maintenance backyard with a large deck, new fence, and low-maintenance artificial turf. With three rear parking spots—perfect for tenants or U of S students—and potential for a future garage, this home is as functional as it is stylish. Recent 2025 upgrades include a new kitchen backsplash, brand new carpet, and fresh paint throughout. Don’t miss this rare opportunity to own a high-end property in a prime Varsity View location. (id:41462)
4 Bedroom
4 Bathroom
2,153 ft2
Coldwell Banker Signature
14 321 Dunlop Street
Saskatoon, Saskatchewan
Amazing opportunity to get into affordable home ownership! Stop renting when you can own! This 1-bedroom, 1-bathroom mobile home comes equipped with a spacious kitchen and living area with ample natural light. Enjoy your private yard in the summer. This mobile home park is pet friendly. Monthly lot lease fee of $1031.00 includes taxes, water, garbage services, common area yard care/snow removal, recycling fees, and more! Message your favorite REALTOR® for more information. (id:41462)
1 Bedroom
1 Bathroom
567 ft2
Royal LePage Varsity
720 O Avenue S
Saskatoon, Saskatchewan
Attention investors and first time buyer. Exciting opportunity with over $3,000/month in revenue potential. 4 bedrooms 4 bath and 3 kitchens. Legal 1 bedroom suite, plus main house with in-law basement suite, plus double detached garage with separate electrical and gas meter for easy rental. Main floor has direct access attached garage. Both garages are sloped floors with drains for clean puddle-free floors. Seller was receiving over $3,000/month income. Built in 2024 and exceeding building codes with over sized footing, ICF basement walls, insulation and more. Solid surface counter tops throughout, stained decks, synthetic back lawn, glass railing and so much more. Features include direct vent hood fan, commercial grade flooring, high end appliances and central air included. Don't miss this excellent opportunity. (id:41462)
4 Bedroom
4 Bathroom
1,136 ft2
Royal LePage Varsity
201 245 Kingsmere Boulevard
Saskatoon, Saskatchewan
Great one bedroom condo in Lakeview. Perfect for first time buyers, students or investors. Nice bright living space, large bedroom and in suite laundry. There is also a good sized balcony that is perfect for your BBQ with a storage room on it as well. Pet friendly (with restrictions) and close to parks, schools, bus and shopping. (id:41462)
1 Bedroom
1 Bathroom
718 ft2
RE/MAX Saskatoon
Smith Honoroski Acreage
Leask Rm No. 464, Saskatchewan
Charming 10-Acre Acreage Just Minutes from Shellbrook! Discover the perfect blend of tranquility and convenience with this beautiful acreage located just 9 km from Shellbrook. Set on 10 picturesque acres, this property is ideal for families, hobbyists, or anyone seeking the serenity of country living without being too far from town amenities. This 1,512 sq ft home offers a spacious and functional layout featuring: 3 bedrooms and 2 bathrooms, convenient main floor laundry, large welcoming foyer, expansive four-season sunroom – filled with natural light, perfect for a children’s play area, sitting room, guest room (easily converts to an extra bedroom), or home office. The home boasts ample windows throughout, creating a bright, airy atmosphere and offering stunning views of the surrounding landscape. Completing this incredible property is a 1,200 sq ft propane-heated shop, ideal for a workshop, storage, or recreational use—perfect for outdoor enthusiasts and outdoor workspace. This unique property must be seen to be fully appreciated! Call your REALTOR today to schedule a private viewing! (id:41462)
3 Bedroom
2 Bathroom
1,512 ft2
Coldwell Banker Signature
Exp Realty
623 Evergreen Boulevard
Saskatoon, Saskatchewan
Welcome to Evergreen its First Time Home Buyer's Dream. Welcome to 623 Evergreen Boulevard - Located steps away from Evergreen School, Park & 2 Minute Drive to Amenities. This Unit was the original show home for all the compass point units in this development. Large windows, High-end finishes through out, Blind package & upgraded backsplash installed, Quartz counters throughout, massive walk-in pantry with lots of shelves, Central Air Conditioning, Laundry conveniently located on the second floor are a few Stunning Features this Unit proudly Boasts of. Basement comes with 3 windows and is open for future development. Garden door off the back of the home where there is a 10 x 11 covered deck, natural gas bbq hook up, fenced yard and single detached garage with one parking spot beside the garage. An elegant Gated Community with security gate fob awaits it's New Owners. Call your favourite Realtor today to book a viewing. (id:41462)
3 Bedroom
3 Bathroom
1,330 ft2
RE/MAX Saskatoon
211 Thakur Street
Saskatoon, Saskatchewan
Welcome to 211 Thakur Street. Built in 2023, this Modern Bi-level plan in the desirable neighborhood of Aspen Ridge comes with a with a 2 bedrooms legal suite as an additional Mortgage Helper. Upgraded finishes including quartz countertops, soft close cabinets, tiled bathroom floors with Glass Doors, Tiled Laundry, Modern Light Fixtures, Stove Vented out (upstairs and down) are some amazing features this property boasts of. Main floor features a large master bedroom with a 4 piece en-suite, 2 decent sized bedrooms and an open concept kitchen/dining area with Spacious and bright living room. Owner side basement has a Family room with 4 pc bath for Extra Convenience. The legal suite offers open concept design that is sure to impress tenants. Basement. Partially fenced property with rear backyard finished. House also comes with 2 car Detached Garage. Call you favourite Realtor today to book a viewing. (id:41462)
5 Bedroom
4 Bathroom
1,249 ft2
RE/MAX Saskatoon
210 211 Tait Place
Saskatoon, Saskatchewan
Make this your own !!! 3 bedroom CORNER unit with GOLF COURSE VIEW on 2nd floor...Most newer appliances, laminate floor thru out .Includes 1 parking space--additional can be rented(via wait list). Offers presented at 7pm DEC 7th as per seller instruction. (id:41462)
3 Bedroom
1 Bathroom
984 ft2
Royal LePage Varsity
416 T Avenue S
Saskatoon, Saskatchewan
Wonderful one-and-a-half-storey home with a garage on a large 50' x 140' lot. Please view the Matterport 3D virtual tour and floor plans in this listing. There are two bedrooms and one full bathroom, along with loads of storage space and a second toilet in the unfinished basement. The current owner has made tons of improvements: furnace, central air conditioning, deck, flooring on the main floor, added subfloor for uniform height, shingles on the house, metal roof on the garage, overhead door, and more. The sizeable fenced yard features lane access to an oversize single garage, two sheds, a garden area, a fire pit, and plenty of room for children or pets to enjoy while you watch from the back deck. Another perk is a number of fruit trees, including two apple trees, two pear trees, a Saskatoon berry bush and grapevines on the property. A professional home inspection report, Property Information Disclosure (PID), a gas line inspection, and a Property Condition Disclosure Statement (PCDS) are all available for buyers to review prior to making an offer. The seller would be happy to include the following items for the buyer: dresser, mattress base, and portable clothes racks in second floor bedroom, shelving unit behind door in bathroom, microwave stand, second set of laundry for parts, and backyard BBQ & fire pit bricks. Call now for your own private viewing! (id:41462)
2 Bedroom
2 Bathroom
881 ft2
Lpt Realty
518 I Avenue S
Saskatoon, Saskatchewan
Cute & Cozy Bungalow in Riversdale Check out this gem in the super popular (and quickly growing!) Riversdale area. You’re only a few minutes’ walk to the swimming pool and waterslide, the river, parks, tennis courts—you name it. This 846 sq. ft. bungalow feels warm and welcoming with 3 bedrooms, 1 fully redone bathroom, and a nice open-concept layout. The living room has a fireplace for that extra cozy vibe, and the primary bedroom even has a walk-in closet. The home has had a ton of updates over the years:• Newer shingles on both the house and garage• New doors and several newer windows• All new plumbing and electrical with a 100-amp panel• Brand-new kitchen appliances, quartz counters, tiled backsplash, wood beam accents, and lots of natural light. The basement is finished too, giving you a comfy family room, a larger bedroom with a walk-in closet, and a laundry area with a new washer and dryer. Outside, the yard is fully fenced with a concrete patio and deck—perfect for hanging out. You also get a newer 20.5’ x 24’ detached garage plus RV/boat parking off the back alley. Overall, this place is clean, tastefully updated, and totally move-in ready. The location is amazing! (id:41462)
3 Bedroom
1 Bathroom
846 ft2
Realty Executives Saskatoon
78 Sunset Drive
Regina, Saskatchewan
Welcome to 78 Sunset Drive, a beautifully renovated home inside and out, offering modern finishings, a functional layout and a prime location in desirable Albert Park. Every detail has been thoughtfully updated, making this a true turnkey property ready for its next owners. The exterior impresses with new PVC windows, vinyl siding, updated exterior doors, soffits, and fascia—all contributing to long-term durability and excellent curb appeal. The backyard is fully fenced, newly re-graded and features a large deck perfect for outdoor dining and entertaining. Step inside and be greeted by a stunning vaulted ceiling and refinished hardwood floors that carry throughout the bright and welcoming living room. A cozy gas fireplace anchors the space, flanked by four large windows that pour in natural sunlight. The dining room includes a west-facing window and sits just steps from the brand-new kitchen. The updated L-shaped kitchen is a standout with white cabinetry, sleek stone countertops, a massive island, four new stainless steel appliances and a window overlooking the backyard and deck. It’s the perfect setting for cooking, gathering and hosting. Main floor includes three well-appointed bedrooms, with the primary offering its own 2-pc ensuite. The fully renovated 4-pc main bathroom features modern fixtures, a luxurious soaker tub, a stylish tile surround and a rainfall showerhead for a spa-like experience. The solid and spacious basement has been completely remodeled, offering a wide open rec room with a built-in bar area, cozy carpet flooring and plenty of room for family living or entertaining. You’ll also find two additional bedrooms and a large updated 3-pc bathroom. Laundry/mechanical area provides excellent storage and includes a new washer and dryer along with an updated high-efficiency furnace. If you’re searching for a move-in-ready home close to schools, parks and all Albert Park amenities, this one is not to be missed. Some Virtually Staged Photos are labeled. As per the Seller’s direction, all offers will be presented on 12/15/2025 12:00PM. (id:41462)
5 Bedroom
3 Bathroom
1,136 ft2
Royal LePage Saskatoon Real Estate
732 Empress Street
Regina, Saskatchewan
Welcome to 732 Empress Street, a beautifully reimagined home brought to life by Bouss Construction. Every detail in this transformation was intentionally crafted by professionals to create a warm and functional space you’ll be proud to call home. Located directly across from Transcona Park this home is perfect for families. Step inside to a redesigned bright and welcoming open-concept layout. The living room draws you in with a large front window, modern pot lighting and a custom feature wall complete with electric fireplace and TV insert. There’s plenty of space for a dining table, making family dinners and gatherings effortless. The kitchen is a true showpiece, fully rebuilt with both form and function in mind. Enjoy quartz countertops, stainless steel appliances, sleek white cabinetry with black hardware and a centre island with an eat-up bar — perfect for casual meals or morning coffee. Down the hall, you’ll find three comfortable bedrooms and a fully redeveloped 4-piece bathroom featuring a beautifully finished tiled tub surround and modern fixtures. The basement extends your living space even further, offering a spacious rec room, two additional rooms (windows do not meet current egress standards), a well-appointed 3-piece bathroom, and a laundry/utility room with excellent storage options. For piece of mind - The basement foundation walls were inspected and structurally reinforced with a professional engineer’s sign off available. Outside, there is an oversized single detached garage with new overhead door, plus a large yard ideal for kids, pets, or backyard entertaining. Additional note worthy upgrades include a newer H/E furnace, new electrical panel, new sewer line from the stack to the front of the house with a backflow valve and brand-new kitchen appliances. Turnkey, stylish, and located across from the park — this home is a rare opportunity you don’t want to miss. As per the Seller’s direction, all offers will be presented on 12/15/2025 12:00PM. (id:41462)
5 Bedroom
2 Bathroom
1,039 ft2
2 Percent Realty Refined Inc.
166 Cockroft Manor
Saskatoon, Saskatchewan
Stunning 2,341 sq ft two-storey by Edgewater Homes designed with style & function throughout. Features an oversized insulated garage, mudroom with walk-through pantry & prep sink, designer kitchen with quartz countertops & large island, bright great room with oversized patio doors & fireplace, plus a front office/flex space. Upstairs offers a spacious primary suite with tiled shower, standalone tub, walk-through closet to laundry, 2 additional bedrooms, bonus room & 4-pc bath. Saskatchewan New Home Warranty. PST & GST included with rebate to builder. (id:41462)
3 Bedroom
3 Bathroom
2,341 ft2
Realty Executives Saskatoon
14 330 Haight Crescent
Saskatoon, Saskatchewan
Welcome to #14 – 330 Haight Crescent in Wildwood, a 3-bedroom, 2-bath townhouse offering exceptional value in one of Saskatoon’s most convenient and family-friendly neighbourhoods. This home features 1,017 sq. ft. of living space plus a fully developed basement, providing comfort, functionality, and room to grow. The main floor includes a fully functional kitchen, a bright dining area, a large living room with French doors leading to the private yard. There is also an 2-piece bath on the main. Upstairs, you’ll find three generous bedrooms with carpet and a full bathroom. The basement offers a cozy family room with an extra area that can be used as a games room, as well as a laundry/utility room with ample storage. Outside, enjoy your private deck and green space, along with an electrified parking stall for added convenience. Situated in a quiet, well-managed complex on a peaceful crescent, this townhouse provides low-maintenance living close to parks, schools, shopping, and all amenities. Whether you’re a first-time buyer, downsizing, or looking for an excellent investment, this home truly has it all. Don’t miss your chance—book your private viewing today or contact your REALTOR® for more details. (id:41462)
3 Bedroom
2 Bathroom
1,017 ft2
Boyes Group Realty Inc.
5 Acres
Rouleau, Saskatchewan
Discover the perfect canvas for your dream property with this expansive 5-acre lot. Call your favorite real estate agent for more info. (id:41462)
Authentic Realty Inc.
620 Miles Street
Asquith, Saskatchewan
Charming Family Home with Oversized Garage in Asquith Welcome to this well maintained 1,144 sq. ft. bungalow in the friendly community of Asquith. Situated on a 50’ x 120’ lot, this home offers the perfect blend of comfort, functionality, and small-town charm—just a short drive from the city. Inside, you’ll find 2+1 bedrooms and 3 bathrooms, providing plenty of space for families or anyone who loves to entertain. The main floor features a bright and inviting living area, a spacious kitchen with ample cabinetry. The fully finished basement offers even more living space with a large family room, an extra bedroom, a bathroom, and great storage—ideal for guests, a home office, or a growing family. Outside, the 22’ x 40’ garage is a dream for hobbyists, mechanics, or anyone needing extra space for vehicles and toys. The fully fenced yard provides room to relax, garden, or entertain on summer evenings. (id:41462)
3 Bedroom
3 Bathroom
1,144 ft2
Coldwell Banker Signature
4021 Victoria Avenue
Regina, Saskatchewan
Located on a beautiful tree-lined street in the heart of Cathedral, this charming and well-maintained home is ideally located just steps from 13th Avenue’s vibrant shops, cafés, and amenities — plus an easy walk to Mosaic Stadium, the Brandt Centre, and the Field House. Step inside to a warm and inviting living room featuring a cozy gas fireplace, perfect for chilly winter evenings. The dining room offers plenty of space for entertaining and opens seamlessly to the kitchen. The practical addition of a mudroom at the back provides extra storage and everyday convenience. Upstairs, you’ll find two spacious bedrooms and a bright & sunny updated 4-piece bath with a tiled tub surround. The developed basement adds extra living space with a comfortable family room and ample storage in the laundry/mechanical area. Outside, the fully fenced, south-facing backyard is perfect for enjoying sunny days on the deck. There’s parking for up to three vehicles with space to add a future garage if desired. This Cathedral gem blends character, comfort, and modern updates — all in one of Regina’s most beloved neighbourhoods. Contact your sales agent to schedule your viewing! (id:41462)
2 Bedroom
1 Bathroom
910 ft2
Jc Realty Regina
2504/2505 311 6th Avenue N
Saskatoon, Saskatchewan
Penthouse-Style Double Unit with Unmatched River & City Views Welcome to 2505/2504 – 311 6th Ave N, an extraordinary penthouse-style residence in one of downtown’s most reputable and highly sought-after buildings. This rare double unit, professionally combined, offers one of the largest and most unique floorplans in the entire tower—completely customized and truly one of a kind. Step inside to discover expansive living spaces wrapped in unreal river and skyline views from every window—hands down some of the best views in Saskatoon at this height. The luxury continues with gleaming Brazilian hardwood floors, granite throughout, a stunning custom wet bar, and an elegant fireplace anchoring the open-concept living room. The spacious dining area flows seamlessly to a second balcony spanning over 20 ft, perfect for entertaining. The dream primary suite features a spectacular 5-piece ensuite, complete with a jetted soaker tub, a large mist & rainfall shower, and dual sinks. Through double patio doors, the primary opens onto another private 22-ft deck perched on the 25th floor—your own serene retreat in the sky. The unit offers 2 bedrooms, a dedicated office, an additional 3-piece bathroom, and in-suite laundry. Custom maple cabinetry provides exceptional storage throughout. This rare offering includes two underground parking stalls, side by side—a true luxury in the downtown core. Residents enjoy access to outstanding building amenities, including a hair salon, convenience store, racquetball court, fenced green space, weight room, dry sauna and much more. A property of this caliber must be seen to be fully appreciated. Experience penthouse-style living with unparalleled views in the heart of Downtown Saskatoon. (id:41462)
2 Bedroom
2 Bathroom
1,354 ft2
Realty Executives Saskatoon
1442 Nicholson Road
Estevan, Saskatchewan
Spacious 1,236 sq. ft. bungalow on a large lot with exceptional parking and upgrades throughout! This 4-bedroom home (2 up, 2 down) features two concrete driveways, full RV parking with cement pad, a single attached heated garage, plus a 350 sq. ft. heated workshop with rear yard access. Inside, enjoy a bright living room, updated kitchen and dining area with garden doors leading to a covered deck overlooking a beautifully landscaped yard. Main floor offers two bedrooms and a fully renovated 4-piece bath, with plumbing in place for optional main-floor laundry. The developed basement includes a family room with electric fireplace, two additional bedrooms, an updated 3-piece bath, and a large laundry/utility area. Brand new Lennox furnace and air conditioner in March 2025. Motivated seller! (id:41462)
4 Bedroom
2 Bathroom
1,236 ft2
RE/MAX Blue Chip Realty - Estevan
47 Laverendrye Way
Regina, Saskatchewan
Location Location! This town home is in Wascana Estates and offers an opportunity to live across the street from Wascana Park, five blocks to the U of R, a five minute drive to downtown and minutes to multiple retail and entertainment possibilities, with easy access to all areas of the city. This home offers updated maple cabinetry to the kitchen. All the windows and patio door were just upgraded in 2023. The functional main level offers an open plan including kitchen with a eating area and direct entry to the attached garage, a 2 piece bathroom, dining room, and a step down to the spacious living room with patio doors out to your generous courtyard. The second level includes a massive primary bedroom with a large wall of closets and private access to the 5 piece bathroom. The second and third bedrooms have had the wall removed and currently are used as one large bedroom There is a folding partition wall in place but it would be easy to put it back to 2 separate bedrooms with both offering oversized closets. A convenient 2nd level laundry finish off this level of the home. The lower level is developed with an expansive family room, a den and utility room with lots of room for extra storage. Wascana Estates is very well appointed complex with an outdoor pool, an abundance of green space and a tennis court. A chance to live next to one of the largest urban parks in North America!...Properties like this do not come to market often and do not last long. set up your personal showing of this home today. (id:41462)
3 Bedroom
2 Bathroom
1,530 ft2
Sutton Group - Results Realty
Range Rd 2245 Acreage
Garden River Rm No. 490, Saskatchewan
Welcome to the acreage you’ve been waiting for. Built in 2007 and set on 2.51 acres, this well-planned property offers the space, privacy, and simplicity that acreage living is all about—just 17 minutes from Prince Albert. The 1,260 sq. ft. home features a thoughtful open floor plan with a spacious living room, three bedrooms, and a versatile den—perfect for a home office, hobby space, or extra flex room. In-floor slab heating provides consistent comfort year-round, while the layout keeps everyday living easy and functional. All appliances are included, making this home truly move-in ready. Whether you’re looking for room to breathe, space to grow, or a quieter pace just outside the city, this property offers the balance of rural living with the convenience of being close to town. (id:41462)
3 Bedroom
1 Bathroom
1,260 ft2
Advantage Real Estate
1704 1st Avenue
Rosthern, Saskatchewan
Great starter home in Rosthern on a 60x150 lot! 960 sq ft 3 bed 1 bath home with an open basement ready for future development and a 12x24 detached garage in the back. New high efficient furnace was recently installed. Located close to the future new hospital! Rosthern has many amenities and is a great community. (id:41462)
3 Bedroom
1 Bathroom
960 ft2
Rosthern Agencies
120 303 Slimmon Place
Saskatoon, Saskatchewan
Welcome to Suite 120 in Saskatoon’s Pine Creek townhomes! This updated 3bed/2bath home is beautifully positioned in one of the Lakewood’s most admired collection of townhomes. A premium location known for its access to the incredible array of parks that surround it, rich naturalized areas, and one of the longest networks of continuous walking paths in the city - it is an incredible setting for those that love the outdoors! Pine Creek townhomes are also conveniently situated within a 5min walk of Lakewood’s excellent cafés, shops, restaurants, grocery stores, and gyms, offing the best in daily conveniences and active city life. Inside, the home interior offers a great, easy-flowing and time-tested floor plan, including a formal entry, a spacious living area that is wonderful for hosting, bright kitchen & formal dining spaces with sliding door access to the home’s private rear patio, a main floor powder room, and 3 generous bedrooms. In the lower level, one will discover a bright and professionally finished family room with modern pot lighting and upgraded flooring, office nook, laundry area, and ample storage. The home has also seen a variety of modern touches and stylings, including newer flooring on the main level, paint, window coverings, Bosch dishwasher, and newer pendant and vanity lighting selections. This unit enjoys a prime location within the townhome collective, with views of the green space from the rear of the home and outdoor entertaining area. The home comes complete with window coverings, central air conditioning, updated hot water heater, newer washer & dryer duo, a full appliance package, and electrified parking amenities outside one’s door (with visitor parking conveniently situated around the corner from the suite). The Pine Creek condominiums are located just a short bike or drive from the Lakewood Civic Centre, Cliff Wright Library, Briarwood, Wildwood and Lakewood parks and paths, soccer fields & tennis courts, and neighbourhood schools. (id:41462)
3 Bedroom
2 Bathroom
1,147 ft2
Derrick Stretch Realty Inc.
422 Cockcroft Place
Saskatoon, Saskatchewan
The "Oliver" (Bonus Room Plan) by North Ridge Development Corporation is a "Suite Ready" 1703 square foot 2-Storey home located in the growing community of Brighton. A bright main floor layout featuring a large kitchen with walkthru pantry and island, dining area, living room, and 2-pce bath. Durable vinyl plank flooring in kitchen, living and dining rooms is attractive in appearance, high quality shelving in all closets and an upgraded trim package giving a fresh and modern feel along with beautiful cabinetry and quartz counter tops. The 2nd level features 3 bedrooms, a 4-piece main bathroom, a centralized bonus room, and laundry. The master bedroom showcases beautifully with a 4-piece ensuite and walk-in closet. A side basement entry adds potential for future development or suite options. This home also includes a heat recovery ventilation system and high efficient furnace. GST and PST included in purchase price with applicable rebates to builder. Saskatchewan Home Warranty Premium Coverage. This home is move-in ready! (id:41462)
3 Bedroom
3 Bathroom
1,703 ft2
North Ridge Realty Ltd.
470 Cockcroft Place
Saskatoon, Saskatchewan
Welcome to the "Elias" model by North Ridge Development Corporation backing green space in Saskatoon's growing community of Brighton. The craftsmanship is truly evident in this well built 2237 square foot 2-Storey home that includes a side entry for future basement suite along with a unique feature, a 4th bedroom and 3-pce bath located on the main floor! The main level also includes a large kitchen with walk in pantry and island, and a good sized dining and living area. The second level has 3 bedrooms, a bonus room, a 4-piece main bathroom, 5-piece ensuite with tub and shower, and a convenient full size laundry room. This spacious floorplan is ideal for a growing family and provides the opportunity for a well designed 2-bedroom basement suite. Includes front driveway and front landscaping. Saskatchewan Home Warranty Premium Coverage Plan. GST/PST included in purchase price with any rebates to builder. *Home is now complete and ready for possession* Call to View! (id:41462)
4 Bedroom
3 Bathroom
2,237 ft2
North Ridge Realty Ltd.
226 Leskiw Lane
Saskatoon, Saskatchewan
Welcome to the 'Century' - a charming 3-bedroom 2.5 bath home crafted by North Prairie Developments! This lovely home presents an exciting opportunity for homeowners with the option to add a legal basement suite, made even more enticing by eligibility for the SSI grant. Through this program, you could receive up to 35% of the basement suite development costs, making this an excellent investment opportunity. Step inside and be greeted by 9' ceilings and a spacious foyer that leads into the bright and airy living room. An abundance of natural light filters through the kitchen, illuminating the space and highlighting the architectural charm of the archways that grace the main floor, adding character and distinction to every corner. Upstairs, retreat to the spacious primary room featuring a walk-in closet and an ensuite with a built-in makeup area. Two additional bedrooms offer versatility for growing families or hosting guests, while second-floor laundry adds convenience to your daily routine. Outside, enjoy the ease of front landscaping already in place including underground sprinklers. Additionally, a 20'x20' concrete pad comes included. Don't miss out on the opportunity to make the 'Century' your forever home, complete with charm, functionality, and the potential for added value. Schedule your viewing today! (id:41462)
3 Bedroom
3 Bathroom
1,460 ft2
Coldwell Banker Signature
74 Taskamanwa Terrace
Saskatoon, Saskatchewan
Introducing The Weston! Nestled next to Brighton’s Amphitheatre and surrounded by scenic walking paths and parks, this home offers the perfect blend of outdoor recreation, everyday convenience and NO CONDO FEES! With Brighton Marketplace just minutes away, shopping, dining, and essentials are always within easy reach. The Weston by North Prairie Developments is a spacious 1,464 sq. ft. two-storey home featuring 3 bedrooms and 2.5 bathrooms. Step inside to a bright, open-concept main floor with a well-appointed kitchen, complete with a large island for casual dining and extra prep space. The adjoining living and dining areas create a warm, welcoming space for family and friends, while a mudroom and half bath add to the home’s functionality. Upstairs, the owner’s suite is a private retreat, offering a walk-in closet and a 3-piece ensuite. Two additional well-sized bedrooms, a full bathroom, and a conveniently located laundry room complete this level. Enjoy the privacy of your own backyard—perfect for relaxing, entertaining, or creating your own outdoor oasis. Plus, homeowners have the option to add a detached garage for extra convenience and storage. Need more space? The optional 628 sq. ft. basement development includes a bedroom, a bathroom, and a large recreational room—ideal for extra living space, a guest suite, or a home office. Best of all, there are no condo fees! (id:41462)
3 Bedroom
3 Bathroom
1,464 ft2
Coldwell Banker Signature
137 Edgemont Drive
Corman Park Rm No. 344, Saskatchewan
Welcome to this magnificently large and luxurious home in Edgemont Park Estates, one of the Saskatoon area's most exclusive and desirable acreage communities only a few minutes south of the city. Exquisite executive features abound inside and out with 2,837 square feet of living space above grade, an attached 4-car heated garage, plus a completely finished basement. With five bedrooms and six bathrooms, it's the perfect fit for a large family, boasting ample capacity for multigenerational, extended family, or those who enjoy hosting and entertaining guests. The main floor has an impressive living room with a soaring second-floor ceiling and an open-concept kitchen, dining area, and family room. The chef-worthy primary kitchen has custom cabinets with ceiling-high upper cabinets and high-end appliances, and is complemented by a second kitchen for food prep and spicy cooking. The upper level includes three generously sized bedrooms, three ensuite bathrooms, and two balconies for outdoor relaxation. The lower level offers a family room theatre, bar area, and two more bedrooms and full bathrooms. Upgrades include gorgeous engineered hardwood and tile floors, intricate finishing details, central air conditioning, an insulated exterior acrylic stucco system, 10 foot main floor walls, 9 foot 2nd floor and basement walls, and much more. Other wonderful features include main floor laundry, a massive covered deck, and a rear-facing overhead door. Call now for more information or your own private preview. (id:41462)
5 Bedroom
6 Bathroom
2,837 ft2
Lpt Realty
106 1128 Mckercher Drive
Saskatoon, Saskatchewan
Welcome to this well-maintained, move-in-ready townhouse in the highly desirable Wildwood Village, ideally located near parks, schools, and transit. Offering comfort, convenience, and great value, the bright kitchen opens to a cozy eating area filled with natural light, while the family room overlooks a private, south-facing backyard—perfect for relaxing or summer barbecues in the fully fenced yard. Upstairs, you'll find two bedrooms with ample closet space, and the finished basement includes a third bedroom, a full bathroom, a versatile den, a large storage closet, and a utility area. The home comes with one parking stall and plenty of visitor parking nearby. Wildwood Village provides outstanding amenities like a tennis court, pickleball, basketball hoops, and a playground right across the street. Whether you're a first-time buyer, small family, student, pet owner, or anyone seeking an affordable, easy lifestyle in a vibrant community, this townhouse is an excellent choice. Don’t miss out—schedule your showing today! (id:41462)
3 Bedroom
3 Bathroom
1,040 ft2
Realty Executives Saskatoon
551 1st Street E
Lafleche, Saskatchewan
Incredible Value in Lafleche! This 1,256 sq ft bungalow offers everything you need and more for an unbeatable price. Featuring 4 bedrooms, 2 bathrooms, a spacious kitchen, main floor laundry, and a huge rec room in the fully finished basement, this home is perfect for families, retirees, or anyone seeking space and comfort. Enjoy extras like a sauna, home gym (equipment not included), and a hot tub on the patio — all with no neighbors behind you and a private backyard. The attached 2-car garage adds convenience, and appliances are included. Solidly built and well-maintained, this home is ready for its next owner. Don't miss out on this rare find in Lafleche — value like this is hard to beat! (id:41462)
4 Bedroom
2 Bathroom
1,256 ft2
Royal LePage Next Level
4018 Brighton Circle
Saskatoon, Saskatchewan
Get ready to fall in love with this gorgeous family home in Brighton, Saskatoon’s fastest-growing hotspot! This community is awesome for everyone—families, singles, couples—offering tons of amenities and a great vibe. Home Highlights: This place is all about modern living. The main floor features a fantastic open-concept layout that’s bright and perfect for hanging out. The kitchen features a big island, beautiful quartz countertops, and a walk-in pantry—perfect for the home chef! Forget clutter, because the back entrance has a handy mudroom with lockers and a bench. Upstairs is pure convenience. You get two spacious bedrooms, and here’s the best part: each one has its own four-piece private ensuite bathroom! Plus, the laundry room is right up there, too. Downstairs, the finished basement adds a huge family room and a three-piece bathroom, giving you tons of extra space. Out back, enjoy your deck and the excellent parking setup: a double detached garage plus an extra dedicated parking spot! Brighton is the place to be—great for families, full of amenities, and totally vibrant. Ready to check out your new neighbourhood? Call your REALTOR®? to view today! (id:41462)
2 Bedroom
4 Bathroom
1,232 ft2
Century 21 Fusion
205 490 2nd Avenue S
Saskatoon, Saskatchewan
This stunning New York loft style condo at prestigious No 1 River Landing is a great investment opportunity! One of only 2 of the Unique floor plans (1 bed, 2 baths) in the building. East facing location overlooking both the fountains of Nasser Place and the river. Lots of natural light, European style kitchen with quartz counter tops and stainless steel appliances. In suite laundry, window treatments, hardwood flooring and sliding barn doors. Primary bedroom features custom closet the length of the wall. Gorgeous lobby and amenities room, and state of the art gym all overlooking the river. In the heart of downtown next to the Remai Modern Art Gallery. Walking distance to shops, dining and amenities the downtown has to offer! Current tenant would stay if buyer would like an investment opportunity considering all of the potential downtown development including a possible new arena!! This is a MUST SEE! (id:41462)
1 Bedroom
2 Bathroom
713 ft2
Realty Executives Saskatoon
3020 14th Street E
Saskatoon, Saskatchewan
Welcome to this well-Kept 1,196 Sq.ft Bungalow situated on a generous 6,050 sqft lot in a prime east -side location. Offering 4 Bedrooms and 3 bedrooms this home delivers the space, comfort and Convenience Your family is looking for. Warm and bright, excellent condition, beautiful bungalow close to University and overlooking the University Saskatchewan Land. Many updates and upgrades such as newer flooring, glass railing, vinyl windows throughout main floor, newer stove, water heater and furnace, light switches and paint. Living room has vaulted ceiling with large windows giving a perfect Countryside feel. The Basement Comes with Large Family room, Bedroom and Full Bath with Kitchen and the Huge Backyard as a Gardening Paradise, Backyard also includes Play areas and Outdoor Gatherings. Located Close to all the amenities with Close Access to Circle drive. Call Your favorite Realtor TODAY for Viewing. (id:41462)
4 Bedroom
3 Bathroom
1,196 ft2
RE/MAX Saskatoon




