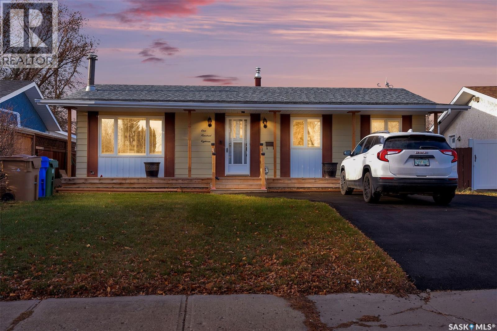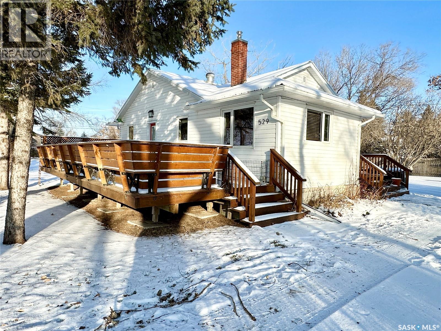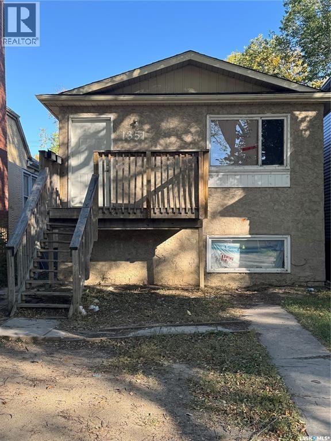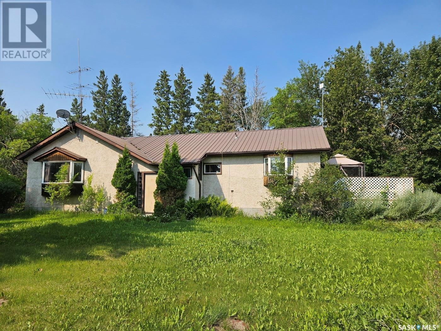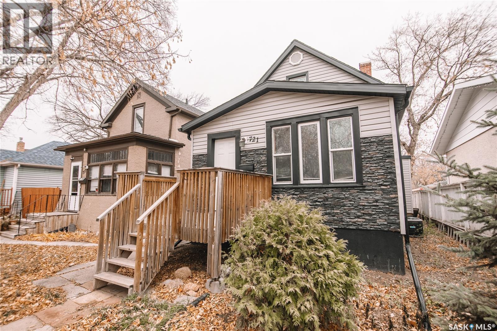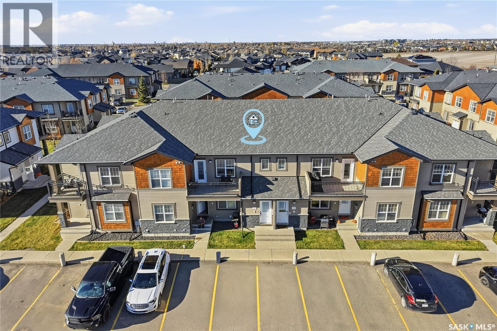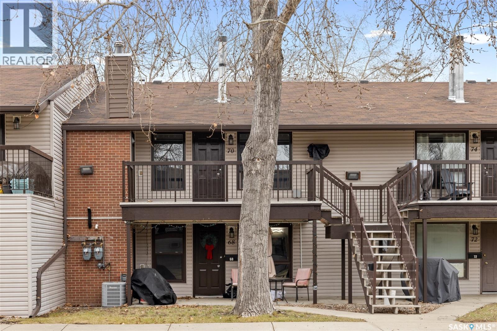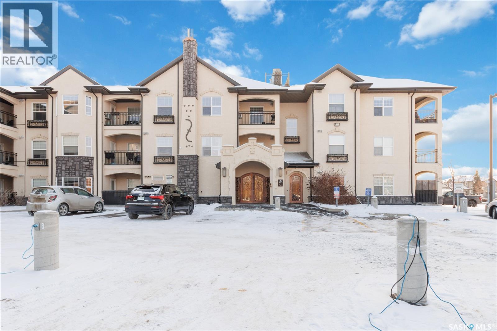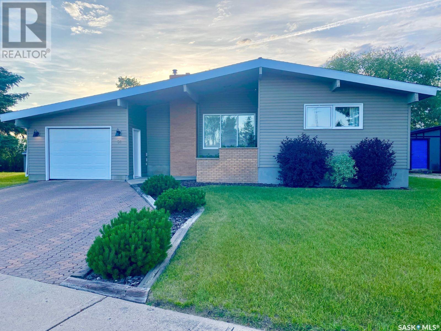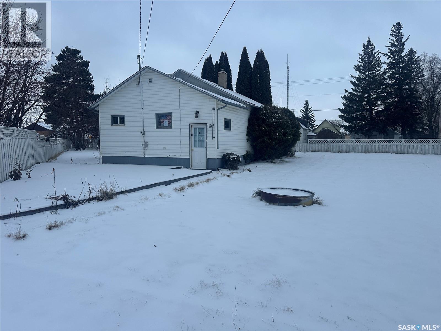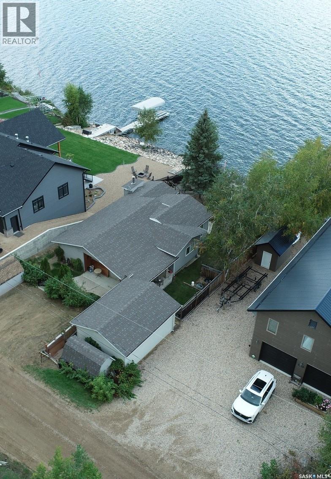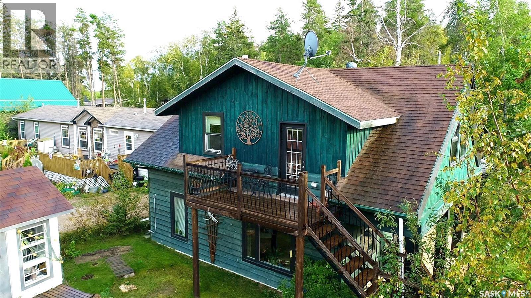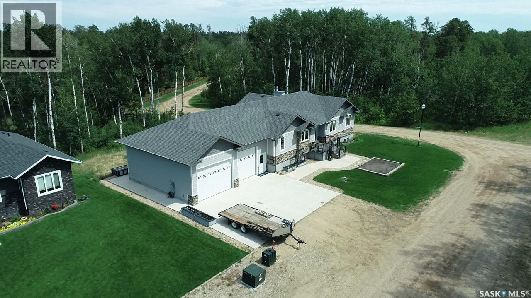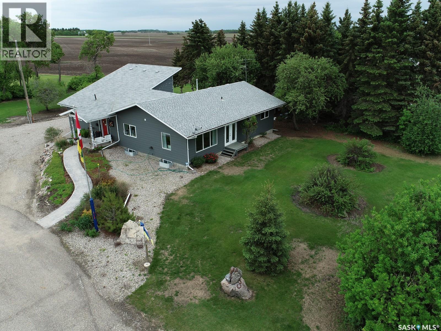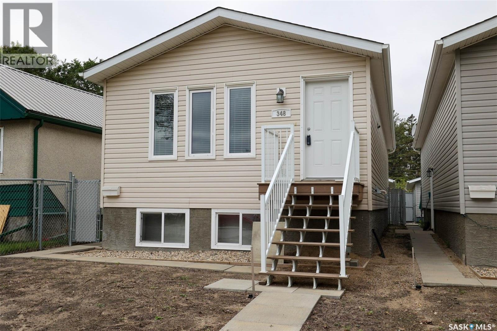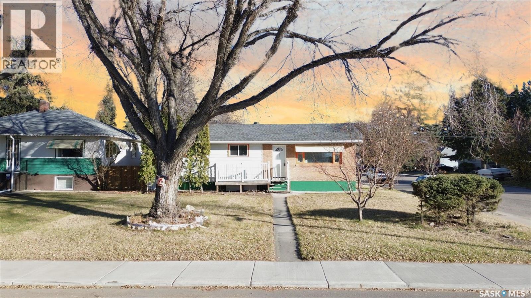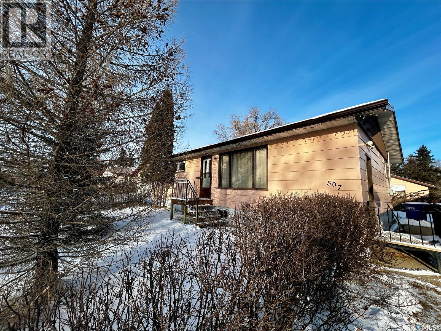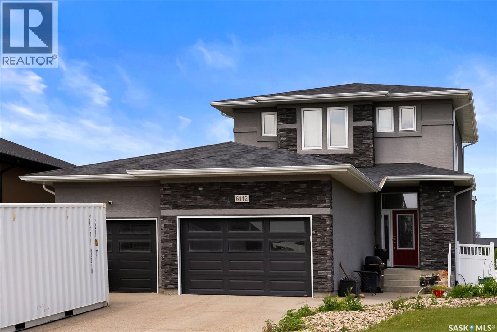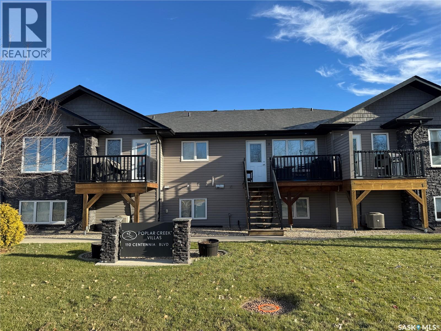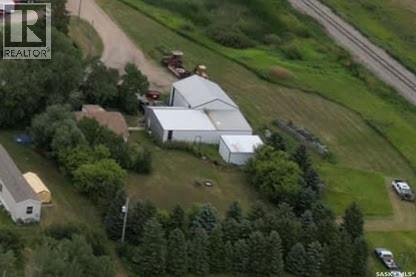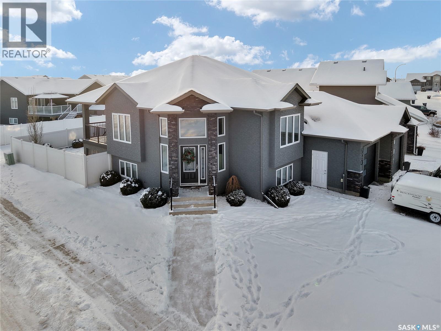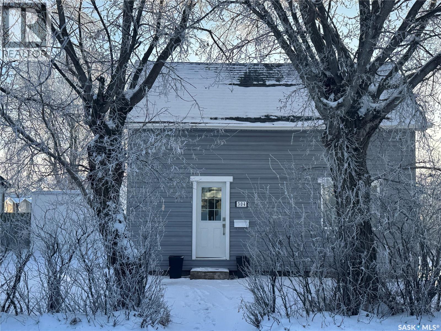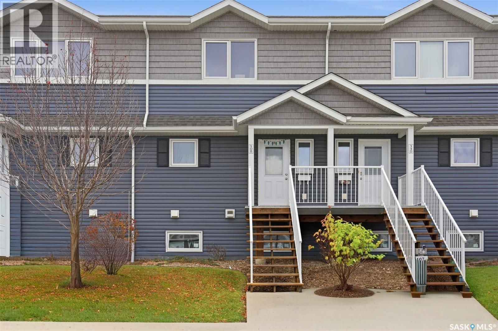Property Type
118 Mcsherry Crescent
Regina, Saskatchewan
Move in Ready, Well-Kept Original Owner Home in a Great Location! This lovingly maintained home is ideally situated close to schools and parks, offering both comfort and convenience. The practical floor plan features three spacious bedrooms. Recent updates include:Main floor windows replaced at a cost of over $12,000, 35-year shingles installed in 2019 Driveway resurfaced at a cost of $5,000. The property also offers back lane access, providing the perfect opportunity for a future garage. Enjoy the outdoors with a gazebo on an extra deck, and have some fun with the shuffleboard in the basement both included as is. This is a fantastic opportunity to own a well-cared-for home in a desirable neighborhood! (id:41462)
3 Bedroom
2 Bathroom
1,047 ft2
Century 21 Dome Realty Inc.
529 Montgomery Street
Midale, Saskatchewan
Welcome to 529 Montgomery Street, a charming and beautifully updated 836 sq. ft. bungalow situated on an impressive triple lot in the heart of Midale. With a massive yard, a large front deck, and an additional back deck, this property offers exceptional outdoor space for relaxing, entertaining, or future development opportunities. Step inside to a warm and inviting interior that has been thoughtfully renovated. The main floor features hardwood flooring throughout, complemented by ceramic tile in the kitchen. The kitchen has been tastefully updated with modern cabinetry and brand-new appliances—including a fridge, stove, and microwave installed in 2025. The layout includes two comfortable bedrooms on the main level and a renovated 4-piece bathroom, providing a clean and contemporary feel. Downstairs, the basement offers practical space for storage, a utility area, and laundry. A major upgrade includes the high-efficiency furnace installed in October 2025, adding peace of mind and improved energy efficiency. With vinyl siding, a durable metal roof, PVC windows and updated interior features, this home is move-in ready and full of value. Whether you're a first-time buyer, downsizing, or looking for a quiet place with room to grow, this property is one you won’t want to miss. (id:41462)
2 Bedroom
1 Bathroom
836 ft2
RE/MAX Weyburn Realty 2011
1351 Retallack Street
Regina, Saskatchewan
Investors Wanted! Check out this property which would be perfect if you're looking to expand your rental portfolio. - Property is currently tenant occupied. Must provide 24 hour notice for showings. - Property is currently rented out for $1,100/month upstairs and $1,000 downstairs. What a great cash flowing property! (id:41462)
6 Bedroom
2 Bathroom
936 ft2
Realtyone Real Estate Services Inc.
Paulson Acreage
Ponass Lake Rm No. 367, Saskatchewan
Located on Highway 35 near Rose Valley, Saskatchewan this approximate 6.56 acre parcel features a home built in 1954 with approximately 1432 square feet that features main floor laundry, 2 bathrooms, a large living room, 2 bedrooms on the main and ample storage throughout. The furnace was replaced in 2020. The basement has an abundance of storage, a cold room as well as a 3rd bedroom. The deck built in approximately 2014 features NG BBQ hook up and a portable gazebo, there is a well on the property as well as a lagoon, and the home and shop is serviced by natural gas. The basement also has a cistern if you prefer over well water. There is also an approximate 28 x 40 heated workshop built in 2005 with in floor natural gas boiler heat that will include the air compressor, recent electric opening overhead door, shelving, work bench and bolt bin. There are corrals, 2 pastures, a dog run area and a couple sheds that could be used for a barn/tack area. Please note there are cameras on the property. Call your agent to arrange a showing today. All measurements to be verified by the Buyers. (id:41462)
3 Bedroom
2 Bathroom
1,432 ft2
RE/MAX Saskatoon - Humboldt
721 King Street
Regina, Saskatchewan
This charming one-and-three-quarter–storey home beautifully blends character with modern updates and is ready for its next chapter. Step inside to a bright and inviting living room filled with natural light from updated windows. The space feels open and welcoming, with stylish laminate flooring that extends through much of the main level. The kitchen has been thoughtfully renovated with upgraded cabinetry, modern countertops, and plenty of room for meal prep and casual dining. Its open connection to the living area makes it ideal for both everyday living and entertaining. At the back of the home, you’ll find a comfortable main-floor bedroom complete with a spacious walk-in closet. A conveniently located three-piece bathroom completes this level. Upstairs, the primary suite feels like a private retreat — featuring a large walk-in closet and an impressive four-piece ensuite bathroom, a rare and desirable feature for a home of this era. The finished basement provides additional living space, perfect for a recreation room, hobby area, or home office, along with a separate utility and storage area for extra convenience. Outside, the backyard offers plenty of room for relaxing or gardening, and there’s additional parking available at the rear of the lot. With vinyl windows throughout the main and upper floors, this home offers comfort, value, and peace of mind. If you’ve been searching for a well-maintained, move-in-ready home under $200,000 — this one checks all the boxes. (id:41462)
2 Bedroom
2 Bathroom
778 ft2
Royal LePage Next Level
1806 1015 Patrick Crescent
Saskatoon, Saskatchewan
Discover the largest unit in the Ginger Lofts complex, featuring the most expansive balcony and two electrified parking stalls. This modern, open-concept second-floor condo offers a bright and functional layout, perfect for comfortable living and entertaining. The inviting living room opens onto a large east-facing balcony, ideal for enjoying your morning coffee or evening relaxation. The stylish kitchen showcases quartz countertops, stainless steel appliances, and a generous dining area — all enhanced by beautiful bamboo hardwood flooring throughout the main living spaces. This unit includes two well-sized bedrooms and a spacious four-piece bathroom featuring a quartz countertop and porcelain tile flooring. The in-suite laundry, conveniently located in the utility room, also provides additional storage space. Residents enjoy access to an impressive clubhouse equipped with an indoor saltwater pool, saltwater hot tub, fully outfitted fitness room suitable for all levels, a lounge with billiards, a furnished patio area, outdoor BBQs, and more. With low condo fees, this property presents an excellent opportunity for first-time buyers, students, or investors alike. Ideally situated close to all amenities in Brighton, with quick access to the freeway and the University of Saskatchewan. Call today to schedule your private viewing and experience all that this exceptional property has to offer. (id:41462)
2 Bedroom
1 Bathroom
1,076 ft2
RE/MAX Saskatoon
421 H Avenue N
Saskatoon, Saskatchewan
Great starter home or investment property. Beautifully updated 1½-storey home in a prime Westmount-adjacent location! This charming 920 sq. ft. property sits directly across from Bedford Road Collegiate and is just minutes from parks, shopping, and other amenities. Inside, you’ll find a bright and welcoming layout with 2 bedrooms and 1 bathroom, featuring thoughtful upgrades throughout including a custom built-in closet, and main floor laundry for convenience. Major mechanical updates include a new furnace (2025), central air (2012), and hot water tank (2012), along with new windows (2010). Outside, the beautifully manicured backyard offers a peaceful space to unwind and enjoy the outdoors. A perfect blend of comfort, character, and modern updates. Call today to book your private showing! (id:41462)
2 Bedroom
1 Bathroom
920 ft2
Royal LePage Varsity
70 Gore Place
Regina, Saskatchewan
Welcome to 70 Gore Place in the desirable neighbourhood of Normanview West, a location known for its convenience, walkability, and access to convenient amenities! This charming second-floor condo offers enhanced privacy and a peaceful view overlooking the beautifully maintained courtyard green space. Inside, you'll find a bright and inviting layout featuring a modernized white kitchen, a spacious primary bedroom and a three-piece bathroom. This condo is finished with newer vinyl flooring throughout, creating a cohesive and low-maintenance space. Residents also enjoy access to the community tennis court, adding an extra touch of lifestyle and leisure right at home. Move-in ready and in a fantastic location, this condo is a must-see for anyone seeking affordable living without sacrificing style or location! (id:41462)
1 Bedroom
1 Bathroom
699 ft2
Exp Realty
103c 415 Hunter Road
Saskatoon, Saskatchewan
Welcome to 103C-415 Hunter Road in Stonebridge! This main floor, south facing two bed, one bath condo has everything one could need. Freshly repainted and ready for immediate possession. The condo boasts a smart layout with two bedrooms on opposite ends, a four-piece bath with a quartz countertop, and a kitchen with ample cabinet space and a functional island. The in-suite laundry room is convenient and the bedrooms features large closets. 2 parking stalls are included close to the entry. The complex is among the best in town, featuring an indoor pool and gym. It’s within walking distance to many amenities and offers quick, easy access out of Stonebridge to Circle Drive. Owners are allowed to have 2 animals with board approval - smaller dogs allowed under 35 lbs allowed or two cats. Condo fees include water, insurance, heat, reserve fund, lawn care and snow removal. (id:41462)
2 Bedroom
1 Bathroom
904 ft2
Boyes Group Realty Inc.
91 Moir Drive
Oxbow, Saskatchewan
Tucked away on a quiet cul-de-sac in the heart of Oxbow, this beautifully updated home offers an unbeatable blend of peace, privacy, and breathtaking views. Backing directly onto the valley, you'll enjoy panoramic scenery, daily wildlife visits, and a backyard that feels like your own private retreat. Inside, this home impresses with a thoughtful layout and stylish renovations. Vaulted ceilings with rustic beams and a cozy wood-burning fireplace create a warm, welcoming ambiance in the main living area. The kitchen has been tastefully modernized with sleek white cabinetry, Corian countertops, and contemporary flooring that flows seamlessly into the dining and living spaces—perfect for everyday living or entertaining. With three bedrooms on the main floor and a fourth downstairs, there’s plenty of room for family or guests. The basement also features a comfortable family room with new carpeting, a dedicated office space, a finished laundry room with ample storage, and extra areas ideal for crafting, fitness, or hobbies. Two bathrooms—one on each level—offer everyday convenience. Well cared for and move-in ready, the home includes many valuable updates: PVC windows, new furnace and A/C (2023), water softener (2022), central vac with basement and garage hookups, and fibre optic internet. For larger gatherings, a second fridge and stove in the basement add flexibility and can be negotiated into the sale. Step outside to enjoy the peaceful deck with a natural gas BBQ hookup, charming patio brick driveway, and attractive exterior finish with vinyl siding and brick accents. The single attached garage provides convenient parking and built-in storage, while the back shed/workshop adds even more space—ideal for a second garage for quads and snowmobiles. If you're searching for a home that offers comfort, beauty, and a peaceful setting, this is the one. Come experience the serenity and charm of this valley-view gem—schedule your private showing today. (id:41462)
4 Bedroom
2 Bathroom
1,220 ft2
Exp Realty
122 1st Avenue Se
Sturgis, Saskatchewan
Welcome to this charming 890sq.ft. bungalow, offering comfortable living in a bright and welcoming layout. The home features two bedrooms and a 4PC bathroom, making it an excellent choice for first-time buyers, downsizers or anyone seeking an easy-to-maintain property. You'll appreciate the spacious kitchen, offering plenty of room for cooking and dining, which flows seamlessly into the large, naturally lit living room lined with windows. The generous front entrance provides ample room for coats, boots and everyday storage. The finished basement adds valuable additional space for a family room, and storage. The laundry is also located in the basement. Outside, the property features a single detached garage and a large, partially fenced yard. Taxes for 2025 are $1,644.33. (id:41462)
2 Bedroom
1 Bathroom
890 ft2
RE/MAX Blue Chip Realty
1118 Birch Avenue
Tobin Lake, Saskatchewan
This is a rare opportunity to own the waterfront lake house at 1118 Birch Avenue at Resort Village of Tobin Lake! Enjoy the view the lake with you family and friends from the deck, as well as from each out of the two living rooms of this aprox. 1538 sq ft all this year round dwelling! This home features 3 bedrooms plus an office (one bedroom currently has the window air conditioner in the window), natural gas BBQ hook up, Franklin fireplace to cozy up on those cold winter nights, natural gas high efficiency furnace, central vacuum. It has a nice kitchen with the so convenient peninsula! Some of the upgrades include water heater, shingles. There is 18x24’ shop with electric heat for your storage needs. Garden box and garden shed. While in the heart of this house is the 1971 manufactured home, the house has had several additions in 1995/2011/2012. Tobin Lake is known for world class fishing, with the golf course nearby. This property might come furnished! Does lake life sound appealing? Call to book the viewing! (id:41462)
3 Bedroom
1 Bathroom
1,538 ft2
RE/MAX Blue Chip Realty
701 Pine Drive
Tobin Lake, Saskatchewan
Enjoy the lake life in this four season cabin at 701 Pine Drive, Tobin Lake, SK! This cabin was built in 2005 with an addition in 2017. As you come in, the main floor is greeting you with a cozy living room, functional kitchen and dining area. There is a bedroom with a murphy bed on the main floor, and a spiral staircase takes you upstairs where you will find 2 more bedrooms, an office, storage and en-suite bathroom. There is a deck off the 2nd floor with views of Tobin Lake, with the staircase to the ground level. With the unique design of this home comes the stamped concrete floor and in-floor heat (glycol, power based system). For your convenience is the deck to enjoy with the family and friends, an insulated multi-purpose store/craft building with power. This well-built home features wood floors upstairs, PVC windows, 16x24’ insulated garage. Located minutes to the boat launch this is prefect if you like fishing and water sports. Tobin lake is known for world class fishing, plus there is a golf course nearby. If you are looking for a great place at the lake to call home, this might be the property for you! (id:41462)
3 Bedroom
2 Bathroom
1,405 ft2
RE/MAX Blue Chip Realty
214 Hillside Drive
Tobin Lake, Saskatchewan
Welcome to the stunning lake home at 214 Hillside Drive, Tobin Lake, SK! This executive style 1975 sq ft home built in 2019 boasts 5 bedrooms 4 bathrooms, with an open concept kitchen/dining/living space with an amazing kitchen that features granite counter tops, abundance of cupboard space, beautiful kitchen island with the sink, cabinets on both sides of the island and a drawer-microwave; walk-in pantry/kitchenette, stove pot filler. Living room has an impressive coffered ceiling plus the gas fire place and the sound system that also extends to the bedroom, deck and the garage. 3 bedrooms are on the main floor and 2 downstairs. Master bedroom has the nice recessed ceiling and the 5-pc en-suite with heated floors. Laundry on the main floor, plus there are hookups for laundry downstairs. Being a raised bungalow the basement offers larger windows and has a great family room and 2 guest bedrooms and a bathroom. This home has natural gas heat, central air, air exchanger, humidifier, on-demand water heater! The dream 35x30ft 3-car garage is heated is a great asset to house your vehicles, boats, quads or what have you. Property is located on a 0.36 acre corner lot and has a great low maintenance deck (both front and back) and the space at the front to plant your flowers. Tobin Lake is known for trophy fishing, and it’s 11 minutes to Rolling Pines Golf Course. Does lake life sounds appealing to you? Make this beautiful lake home yours today! (id:41462)
5 Bedroom
4 Bathroom
1,975 ft2
RE/MAX Blue Chip Realty
Codette Acreage
Nipawin Rm No. 487, Saskatchewan
This immaculate 2176 sq ft home has undergone extensive renovations with an addition in 2011 and features a beautiful open concept design with large windows and a loft. Great entry space. Large recreation area flows into the kitchen/dining and another living room. Laundry on the main floor, an office, 2 bedrooms up and 2 down. Furnishings negotiable. Outside you will find a double garage, shop, Quonset and several other outbuildings. There are wheel chair accessible ramps on both sides of the house. There is covered deck and the garden area. Some of the most recent updates include the shingles & furnace. Property is on 13.01 acres and is located just across from Codette with access off the paved highway, with the benefit of municipal sewer! Water supply is a private sandpoint well. Property is about 10 min to Nipawin, about 12km to Smits Beach, 33 min to Tobin Lake. North East Saskatchewan is known for great fishing and hunting. Come and enjoy the great outdoors! (id:41462)
4 Bedroom
3 Bathroom
2,176 ft2
RE/MAX Blue Chip Realty
348 Robinson Street
Regina, Saskatchewan
Fantastic raised bungalow on quite street in Coronation Park. Built in 2011 this very well maintained home features a wide open layout upon entry. Large living room and dining area, lovely kitchen with plenty of maple cabinets, corner pantry and centre island, for extra counter space. Large primary bedroom with 3pc ensuite, additional bedroom is generously sized and handy main floor den. Basement is wide open for development with exterior walls framed and insulated. Home is designed for future suite with side entrance and large windows that would meet egress standards. Rear yard is Xeroscaped and maintenance free, and fully fenced with maintenance free chainlink. Large 25x20 garage with alley access. Maintenance free exterior. All appliances and central air included. Perfect starter home or development the basemen for extra revenue or mortgage helper. Quick poss. (id:41462)
2 Bedroom
1 Bathroom
1,023 ft2
Sutton Group - Results Realty
2637 Melrose Avenue
Saskatoon, Saskatchewan
Welcome to this wonderful updated bungalow on a corner lot with R2 zoning, a garage, and a suite in the desirable Avalon neighbourhood. Please view the Matterport 3D virtual tour, including floor plans, in this listing. Improvements include a brand new furnace & water heater, laminate flooring, an updated kitchen, and fresh paint — this home is move-in ready, yet still has loads of potential for buyers to put their own personal touch on it! The main floor features 3 bedrooms, a 4-piece bathroom and a large, bright living area with big windows that fill the space with natural light. The refreshed kitchen offers plenty of storage and stainless steel appliances, making it perfect for family living or entertaining. Downstairs, the illegal suite is complete with its own kitchen, bedroom, bathroom, and large living area - ideal for generating rental income or hosting extended family. (Basement bedroom window does not meet minimum egress standard.) Situated on a corner lot, this property provides ample outdoor space and is conveniently located close to schools, Avalon Dog Park, shopping, and many other amenities, as well as quick access to Circle Drive. A professional home inspection report, Property Information Disclosure (PID), and a gas line inspection are all available for buyers to review prior to making an offer. Call now for your own private viewing. (id:41462)
4 Bedroom
2 Bathroom
950 ft2
Lpt Realty
507 Doepker Avenue
Annaheim, Saskatchewan
Welcome to this charming 4-bedroom home in the friendly community of Annaheim, Saskatchewan! Step inside to a bright and spacious main living area that features an open kitchen, dining room, and living room—perfect for everyday living and gathering with family and friends. The well-designed kitchen offers plenty of storage and workspace. With two large bedrooms on the main level and a full bathroom, this home provides functionality for families, first-time buyers, or anyone looking for extra room to grow. Laundry is located in the basement, along with two bedrooms and lots of space for storage. Outside, you’ll find a generous yard with space for enjoying, a cement parking pad, two garden sheds and a nice sized garage with an automatic garage door opener. Enjoy small-town living with the convenience of nearby amenities, school, and an easy commute to surrounding communities. A great opportunity to make this home your own! (id:41462)
4 Bedroom
1 Bathroom
936 ft2
Exp Realty
6112 Koep Avenue
Regina, Saskatchewan
Welcome to 6112 Koep Ave! A beautifully maintained 2-storey home located in the highly desirable Skyview neighborhood. Offering 1,688 sq. ft. of comfortable living space, this 2011-built property blends modern design with family-friendly functionality. Step inside to an inviting open-concept main floor, featuring a stylish kitchen complete with granite countertops, stainless steel appliances, and a thoughtful layout that flows seamlessly into the dining and living areas making it perfect for everyday living and entertaining. The second floor hosts three generously sized bedrooms, including a spacious primary suite with a walk-in closet and private ensuite. A convenient laundry room with front-load washer and dryer completes the upper level. Situated on a large 8,125 sq. ft. lot, this home provides plenty of outdoor space for relaxation, gardening, or future development. A triple-car garage offers exceptional convenience, storage, or hobby space. The basement is framed, insulated, and includes a roughed-in 4th bathroom, presenting an excellent opportunity to expand your living area to suit your needs. Contact your real estate agent today to schedule a private viewing! (id:41462)
3 Bedroom
3 Bathroom
1,688 ft2
RE/MAX Crown Real Estate
4 110 Centennial Boulevard
Warman, Saskatchewan
Step into comfort and simplicity with this well-maintained Warman condo. Inside, the clever floor plan makes the most of every square foot, offering a bright and airy feel thanks to expansive east-facing windows that bathe the space in morning sun. The main level welcomes you with a stylish kitchen featuring stainless steel appliances, ample cabinetry, and a casual eating bar—perfect for quick meals or morning coffee. A handy 4-piece bathroom and a generously sized bedroom complete this floor. Downstairs, you’ll be surprised by how much additional space awaits. Two sizable bedrooms with great closet storage, a warm and inviting rec room, and 9’ ceilings throughout give the lower level an open, comfortable atmosphere ideal for movie nights or hosting guests. This condo is an easy fit for first-time buyers, downsizers, or anyone seeking low-maintenance living. A private garage, an extra surface parking stall, and remarkably low condo fees of just $150/month add even more value. Ready for a closer look? Book your viewing today! (id:41462)
3 Bedroom
2 Bathroom
631 ft2
2 Percent Realty Platinum Inc.
401 8th Street
Glen Ewen, Saskatchewan
This house needs some TLC but can be viewed as a bonus when you get a look at the oversized mature lot and 2520 square foot shop. This three bedroom home is on a corner lot that has plenty of trees and shrubs to create an amazing natural privacy. The shop is ready for all of your needs. It is completely finished with tin walls, cement floors, radiant heat, and a bathroom on the main floor. The second floor provides even more storage. Attached to the shop is a two car garage that has been plumbed for in-floor heat and is completely insulated. There is another large shed on the property so there is no shortage of storage space. Call for your private viewing. (id:41462)
4 Bedroom
2 Bathroom
792 ft2
Performance Realty
520 Couples Court
Warman, Saskatchewan
Welcome to 520 Couples Court — a beautifully custom-built home by one of Warman’s trusted local builders, Trimee Homes. If you’re tired of cookie-cutter layouts, this one will impress. Positioned on a prime corner lot, the thoughtful design takes full advantage of the lot placement with stunning window exposure, great curb appeal, and a clean, low-maintenance stucco exterior. Step inside to an inviting open-concept layout featuring a spacious kitchen, dining area, and living room — perfect for both everyday living and entertaining. The kitchen has gorgeous stone countertops and plenty of storage. The main floor offers three bedrooms and two full bathrooms, including a generous primary suite with a large walk-in closet and backyard views. The basement development has already been started, with a family room area in place and a second space ideal for a home office, den, or future bedroom. There’s also potential for a non-conforming basement suite, complete with a separate entrance directly from the garage — a fantastic option for extended family or added income. Outside, the landscaping is complete and features a large deck and maintenance-free vinyl fencing. Enjoy the comfort of central air-conditioning and the lifestyle that comes with living in the desirable Legends Golf Course community, offering scenic walking paths and beautiful green space. Call your favourite Realtor® today to book your private tour. (id:41462)
3 Bedroom
2 Bathroom
1,375 ft2
Exp Realty
304 5th Avenue E
Biggar, Saskatchewan
Welcome to this charming 2-bedroom home—well-kept, updated, and ready for you to move right in! Ideally located close to the schools, pool, and rec complex, this property offers everyday convenience in a great community setting. The main floor features a practical layout with a bright kitchen, dining room, cozy family room, and a 3-piece bathroom. You’ll also appreciate the convenience of main-floor laundry! Upstairs you’ll find two comfortable bedrooms, including one with a generous walk-in closet—an unexpected bonus! The partial basement houses the furnace and water heater, keeping essential utilities out of the way yet easily accessible, and also provides excellent storage space. Sitting on a 50 × 140 ft lot, the yard offers wonderful outdoor space with a canopy of mature trees and a hedge along the front for privacy. Additional outbuildings include a garden shed, a shed/garage at the rear, and a 10 × 16 ft storage building—perfect for tools, toys, and seasonal items. Updates add even more value: windows throughout, vinyl siding, shingles, new flooring, and a fresh coat of paint. All the work is done—just unpack and enjoy! (id:41462)
2 Bedroom
1 Bathroom
893 ft2
RE/MAX Shoreline Realty
108 275 Pringle Lane
Saskatoon, Saskatchewan
Your new home awaits! This 2 storey Stonebridge townhouse condo is perfect for the first time home owner or the investor. With 3 bedrooms upstairs and a spacious balcony for outdoor enjoyment, your family can have the space to stretch out, especially with the main floor open concept design. Freshly painted throughout and newer flooring on the main floor. 2 parking spots include - one garage spot and one elec spot. A quick walk to schools, parks and tons of amenities. Call your REALTOR® now to view (id:41462)
3 Bedroom
2 Bathroom
1,254 ft2
Century 21 Fusion



