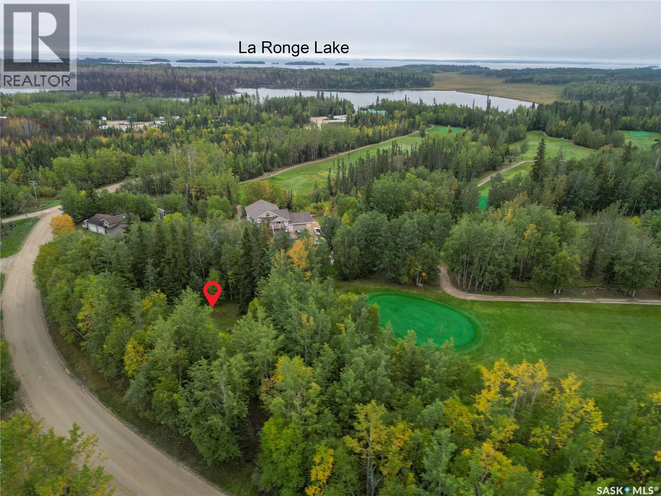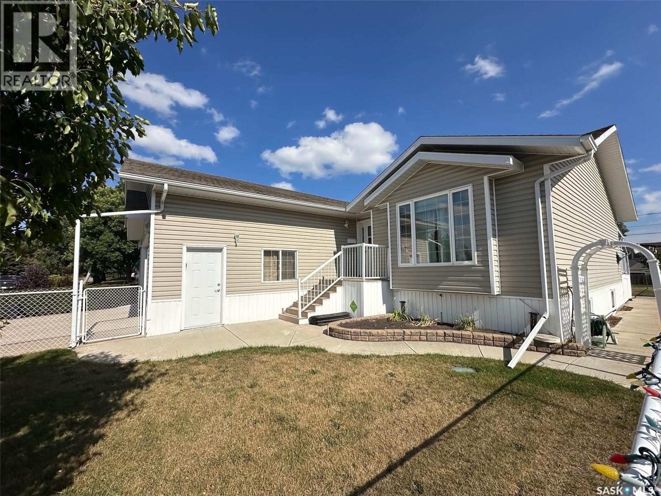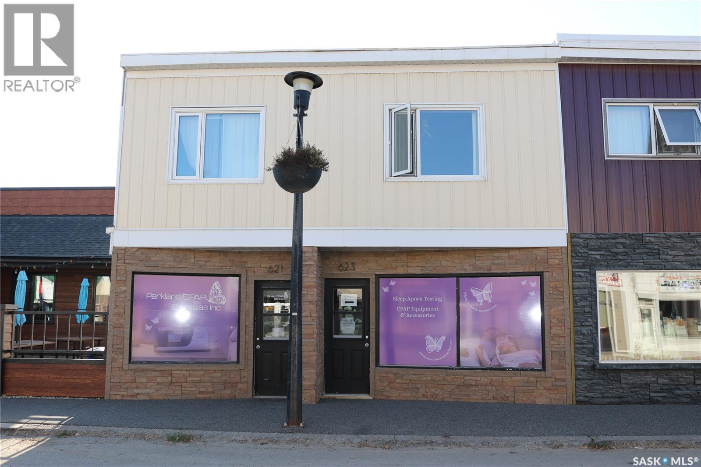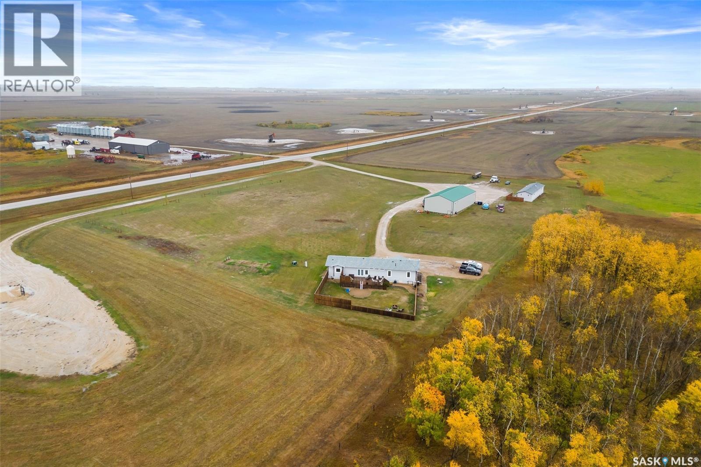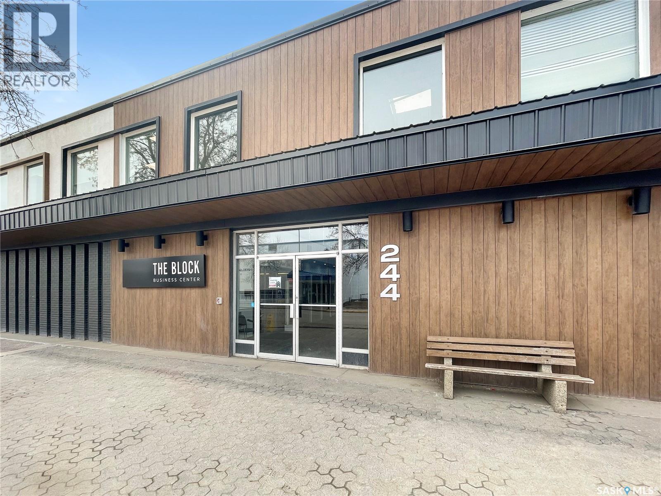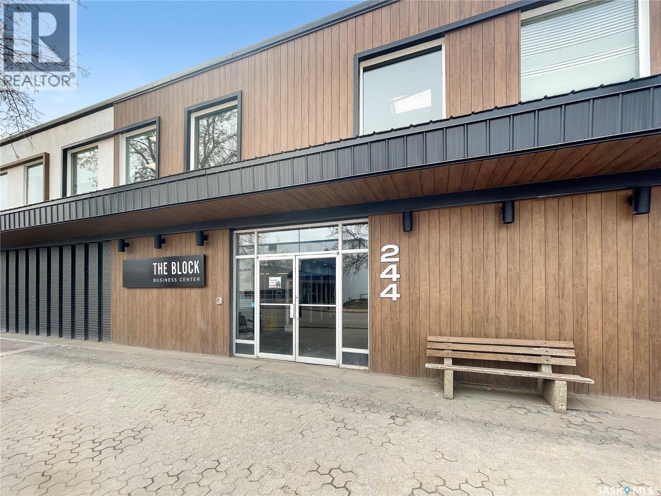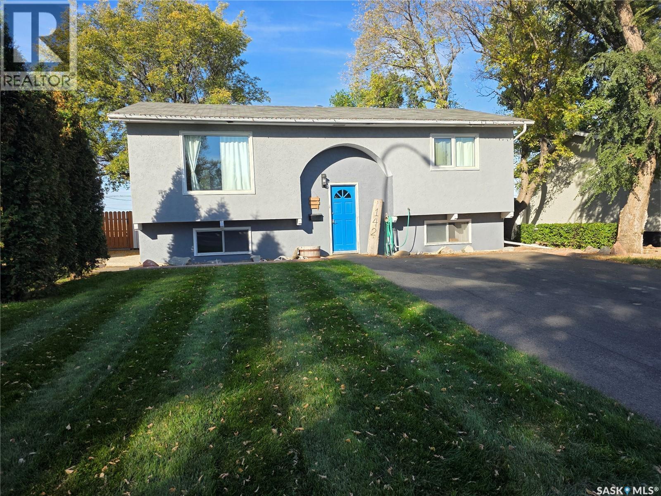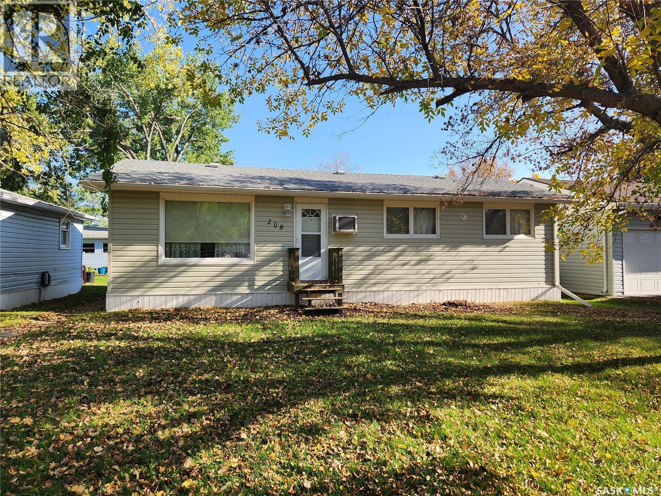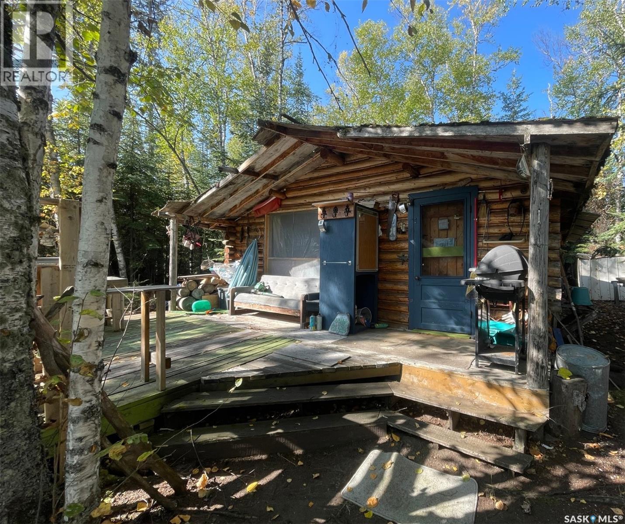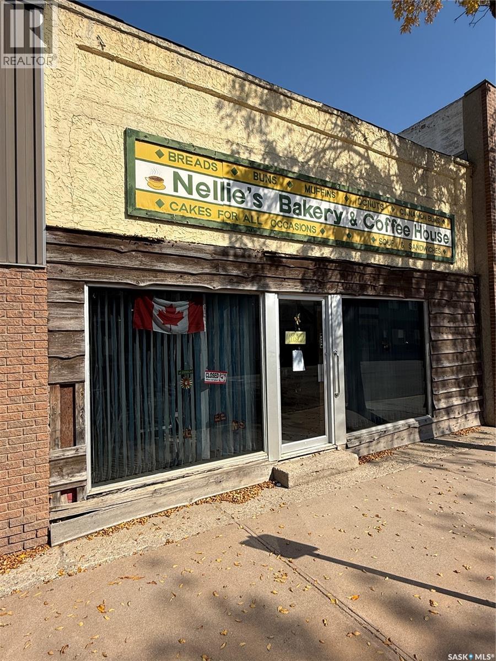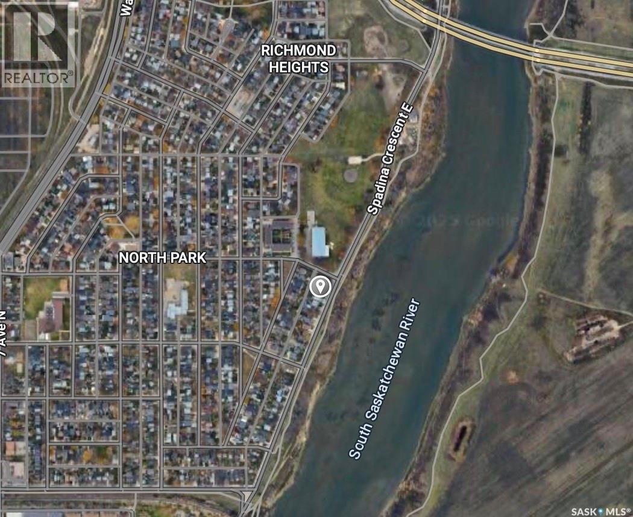Property Type
102 & 104 Eagle Point Drive
Northern Admin District, Saskatchewan
Indulge in the enchanting beauty of the boreal forest as you contemplate building your dream home on this exceptional double lot, elegantly positioned alongside the 5th hole green of the prestigious Eagle Point Golf Course. Spanning a combined total of 0.29 acres of land with an impressive 73.25' frontage directly against the green, this property offers captivating views of the lush greenery, wildlife and the opportunity to create a residence straight out of a design magazine. Embrace the convenience of being mere steps away from Eagle Point Marina, granting you effortless access to the picturesque waters of Lac La Ronge. Immerse yourself in luxury and tranquility with this unparalleled opportunity to own a truly remarkable piece of land that promises a lifestyle of opulence and endless possibilities. (id:41462)
Coldwell Banker Signature
614 Hudson Street
Hudson Bay, Saskatchewan
Welcome to 614 Hudson Street, located in the community of Hudson Bay, SK. Built onsite in 2007, this beautifully finished home offers a warm and inviting atmosphere with plenty of space for family living and entertaining. With 5 bedrooms and 3 bathrooms, there's room for everyone — whether you're hosting guests or growing your family. The main floor features vaulted ceilings that create a bright, open feel, and the spacious dining area comfortably fits a large farmhouse table for 8–10 people — perfect for gatherings and celebrations. The living room showcases stunning hardwood floors, adding warmth and character to the space. Step directly from the dining room onto a covered deck complete with privacy fencing — an ideal spot for outdoor meals or relaxing evenings. A convenient main floor laundry room adds practicality to everyday living. Downstairs, the fully finished lower level offers endless possibilities — from a rec room with a pool table or home gym, to extra sleeping space or a craft and hobby area. Large windows provide plenty of natural light and meet egress requirements, making the basement feel just as inviting as the upstairs. Outside, you’ll find a beautifully landscaped, fenced yard featuring raised garden beds, perennials, and mature trees in both the front and back. A covered deck, concrete driveway, and heated oversized single-car garage complete the exterior. Additional touches like underground sprinklers, sidewalks, and a garden shed This home is move-in ready and offers the perfect blend of comfort, space, and style in a wonderful community setting. Call today to setup your appointment (id:41462)
5 Bedroom
3 Bathroom
1,423 ft2
Century 21 Proven Realty
623 Main Street
Moosomin, Saskatchewan
Here is a great opportunity to invest in! Main floor commercial space with two one bedroom apartments above on Moosomin's busy Main Street. The exterior of the building has nice curb appeal. The main floor has seen renovations in the last 4 years and looks great! The main floor tenant has just renewed a 3 year lease, and both apartments are occupied as well. Contact an agent for more information and to take a look. (id:41462)
900 ft2
RE/MAX Blue Chip Realty
Hanson Acreage
Stoughton, Saskatchewan
This property presents a fantastic opportunity for anyone looking for a personal home and a place to run their private business out of. This unique property features a gorgeous custom owners residence, plus a 40' x 80' shop, and a four suite revenue property, making it a great for anyone in the Oilfield business. The main home is nothing like you ever seen in a manufactured home, it is custom from floor to ceiling and boasts 1672 sq ft. The main living area features a custom kitchen with high end appliances, gorgeous cabinets and quartz countertops. The living room is spacious , cozy, and flooded with natural light. There is also access to the deck and the fenced backyard right of the dining room. Down the hall you'll find the amazing master suite with a large custom 5-piece En-suite with heated floors, and a large walk-in closet. At the other end of the home, you'll find two more bedrooms, and large laundry room, lots of storage, and access to the adjoined office area. The second home on this property containing four suites, each with their own bathroom, and a common kitchen and living room area. It is a great setup to house employees or to use as a revenue property for the bustling Oilfield in the area. Completing the property is the 40'x80' shop that has two overhead furnaces , 14' doors, floor drains, and plenty of work space. This amazing property has a lot to offer, and it all sits on 6.22 acres , don't miss this opportunity to make this perfect setup your own. (id:41462)
3 Bedroom
2 Bathroom
1,672 ft2
RE/MAX Weyburn Realty 2011
004 234 1st Avenue Ne
Swift Current, Saskatchewan
Searching for a new space for your Small Business? Club? Sport? Hobby space? Meeting space? Photography studio? Something affordable with all expenses included in the rent? Look no further - this renovated suite offers 1200 square feet of open concept (air conditioned) space available to be combined with an additional 620 sf across the hall, its own private men’s and women's washrooms and possibly a single office if necessary. Heat, electricity and common area expenses included. The building will soon have cameras installed and a fob system implemented for easy access at any hour! Located on the lower level of THE BLOCK, downtown Swift Currents' freshly renovated public mall, offering a brand new modern interior and exterior, ample public parking, even offering some privacy on the more discreet side of the mall. Set a lasting impression in this impressive space and bring your business to the next level! Call today to view. (id:41462)
620 ft2
RE/MAX Of Swift Current
002 234 1st Avenue Ne
Swift Current, Saskatchewan
Searching for a new space for your Small Business? Club? Sport? Hobby space? Meeting space? Photography studio? Something affordable with all expenses included in the rent? Look no further - this renovated suite offers 705 square feet of open concept (air conditioned) space available to be combined with an additional 620 sf across the hall, its own private men’s and women's washrooms and possibly a single office if necessary. Heat, electricity and common area expenses included. The building will soon have cameras installed and a fob system implemented for easy access at any hour! Located on the lower level of THE BLOCK, downtown Swift Currents' freshly renovated public mall, offering a brand new modern interior and exterior, ample public parking, even offering some privacy on the more discreet side of the mall. Set a lasting impression in this impressive space and bring your business to the next level! Call today to view. (id:41462)
705 ft2
RE/MAX Of Swift Current
142 1st Avenue Sw
Swift Current, Saskatchewan
142 - 1st Avenue SW, Swift Current, SK. This isn’t just a house—it’s your launchpad for living life to the fullest. Inside, the vibe is modern, airy, and fresh thanks to a newly-opened layout that lets the sunlight stream through every corner. The kitchen is the crown jewel— updated in March 2025 with a huge island that gives you extra prep space, plugins and seating. The flow between kitchen, dining, and living spaces makes this the kind of home where friends stay late, game nights go long, and Netflix marathons have the perfect backdrop. The 4-piece bathroom was given a glo up in 2021 with tiled floors and tub surround. The basement also enjoys natural light thanks to the bi-level design. It has a huge rec room for those times when friends or kids need their play space, a third bedroom, and a convenient 2-piece bathroom. When it’s time to shift gears, the covered back deck is your go-to spot—coffee in the morning, BBQs in the evening, or just a place to watch the prairie sky put on its nightly show. The view? Wide-open fields that stretch out instead of closing in—ideal if you’re more into sunsets and freedom than fence lines. This place is practically an outdoor enthusiast’s dream: snowmobiles, dirt bikes, quads—you name it, there’s room to ride. The updates are done, the space is move-in ready, and the lifestyle? Well, that part is all yours to fill in. (id:41462)
3 Bedroom
2 Bathroom
833 ft2
Century 21 Accord Realty
208 2nd Avenue E
Lampman, Saskatchewan
This perfect little package is priced right and move in-ready. This home is located in the bustling community of Lampman. It features a spacious and bright living room, kitchen with ample cabinetry, 3 bedrooms, a 4 piece bathroom and large mature yard. Bonus...there is an oversized single detached garage. Call today to book an appointment, at this price it won't last long! (id:41462)
3 Bedroom
1 Bathroom
960 ft2
Royal LePage Dream Realty
1 Rural Address
Lac La Ronge Provincial Park, Saskatchewan
Island life awaits on beautiful Lac La Ronge! This spacious 150' x 75' lease on an unnamed island, close to Eliason Island (Marker 12), is the perfect northern getaway. Just 5 minutes from the Wadin Bay boat launch, minutes to Moony Beach, and within easy reach of two other sandy beaches. The rustic cabin, built in the late 1970s, is being sold in as-is condition and comes ready for use as a simple retreat. With no permanent running water or power, it was previously wired for generator use. The outhouse was rebuilt in 2008, and all onsite contents remain. Whether you’re looking for a low-maintenance weekend escape with some sweat equity, or the ideal site to build your future dream cabin, this quiet island setting offers incredible potential in one of Saskatchewan’s most beloved provincial parks! (id:41462)
2 Bedroom
525 ft2
Boyes Group Realty Inc.
140 3rd Avenue W
Melville, Saskatchewan
Welcome to Nellie’s Bakery & Coffee House — a cherished local favorite and gathering place in downtown Melville. This well-established business is now ready for its next chapter, offering a turnkey opportunity for the right buyer to step into a space filled with warmth, community, and potential. Located at 140 3rd Ave W, this 3,100 sq ft commercial building features a welcoming front café space with seating, charming vintage details, and bright storefront windows. The remainder of the building includes a fully equipped bakery production area — complete with ovens, slicers, walk-in freezer, and more. Nellie’s continues to operate and serve its devoted customer base daily, allowing a seamless transition for new ownership. For the right individual or family, the current owner may be willing to remain on temporarily to share their experience and ensure continuity. With its central, high-visibility location, loyal clientele, and a reputation built on decades of service, Nellie’s offers a unique chance to carry forward a business that means so much to the current owner and community. Whether you’re a young entrepreneur or a family with a passion for baking and hospitality, this is a rare opportunity to make your mark with a thriving, heart-filled business that’s ready to grow with you! (id:41462)
3,100 ft2
RE/MAX Blue Chip Realty
1551 Spadina Crescent E
Saskatoon, Saskatchewan
Build Your Dream Home in a Stunning River Location! Incredible opportunity to own a 25' x 150' lot directly across from the picturesque Meewasin Trail and South Saskatchewan River. Wake up to breathtaking river views and enjoy immediate access to walking and biking paths, year-round natural beauty, and a peaceful, active lifestyle right outside your front door. This lot is ideally situated with a southeast-facing front exposure and just steps from Archibald Park. The extra-deep lot allows for a larger footprint without sacrificing backyard space—perfect for families or anyone looking to build with flexibility. Live minutes from downtown, the University of Saskatchewan, the upcoming Polytech campus, and other major amenities—while still enjoying riverside living with a view that inspires you. Don’t miss this rare opportunity—call today for more information! (id:41462)
Royal LePage Saskatoon Real Estate
106 3120 8th Street E
Saskatoon, Saskatchewan
Location: Location; Location. 8th Street is one of the best locations in Saskatoon busiest business hub. Global Pot Fusion Cuisine offers African and Continental meals with about 30 indoor seats for customers who wishes to dine in. All commercial cooking assets are part of this deal. (id:41462)
879 ft2
Divine Kreation Realty



