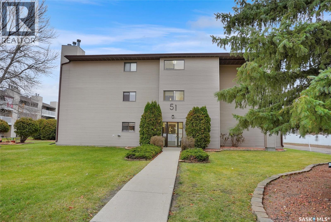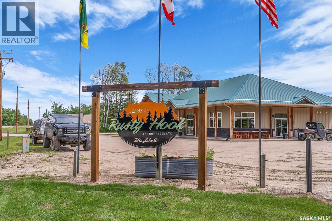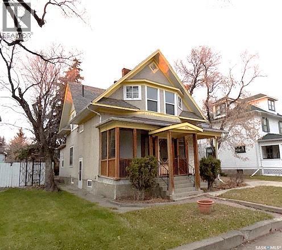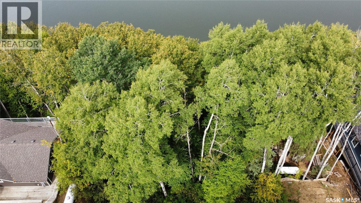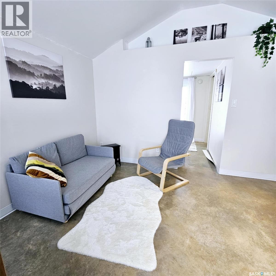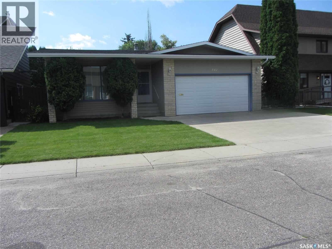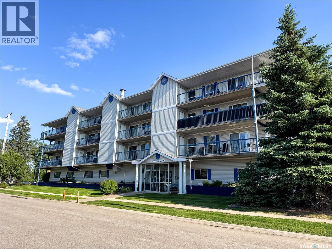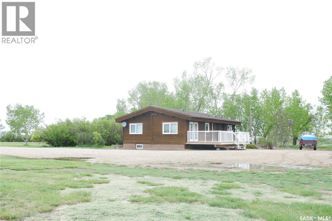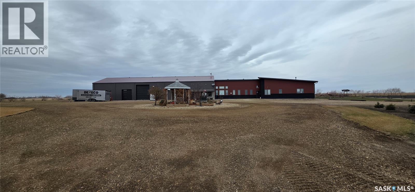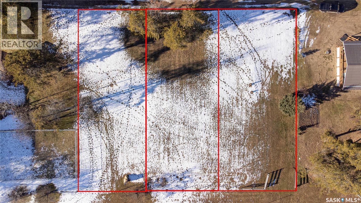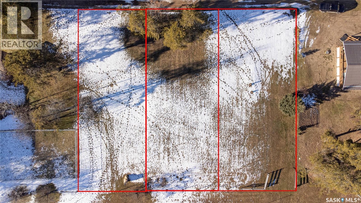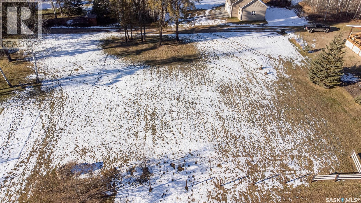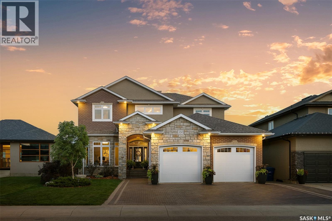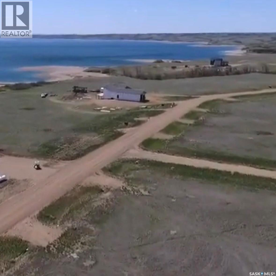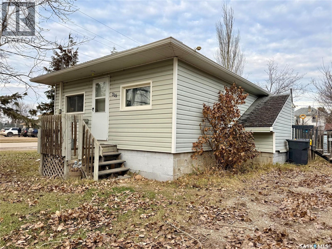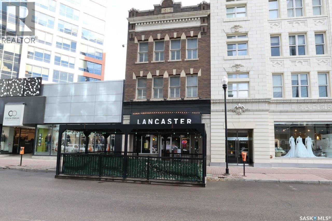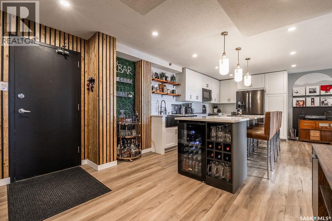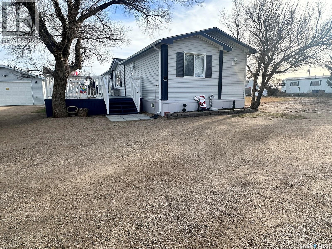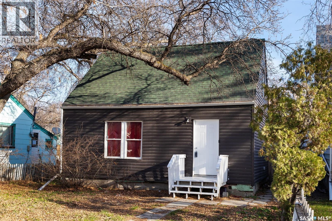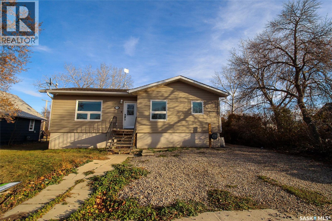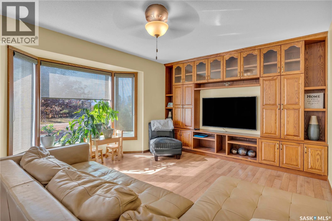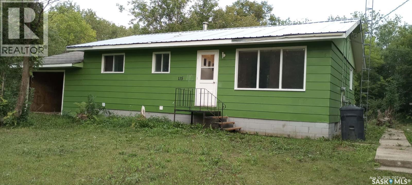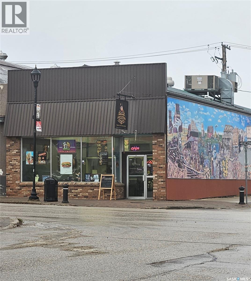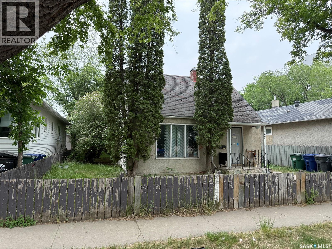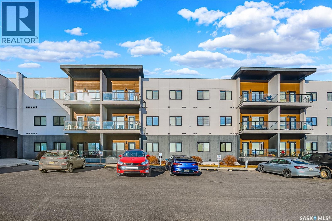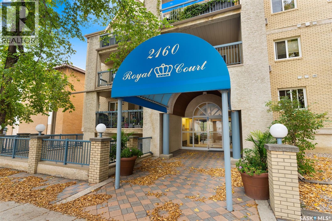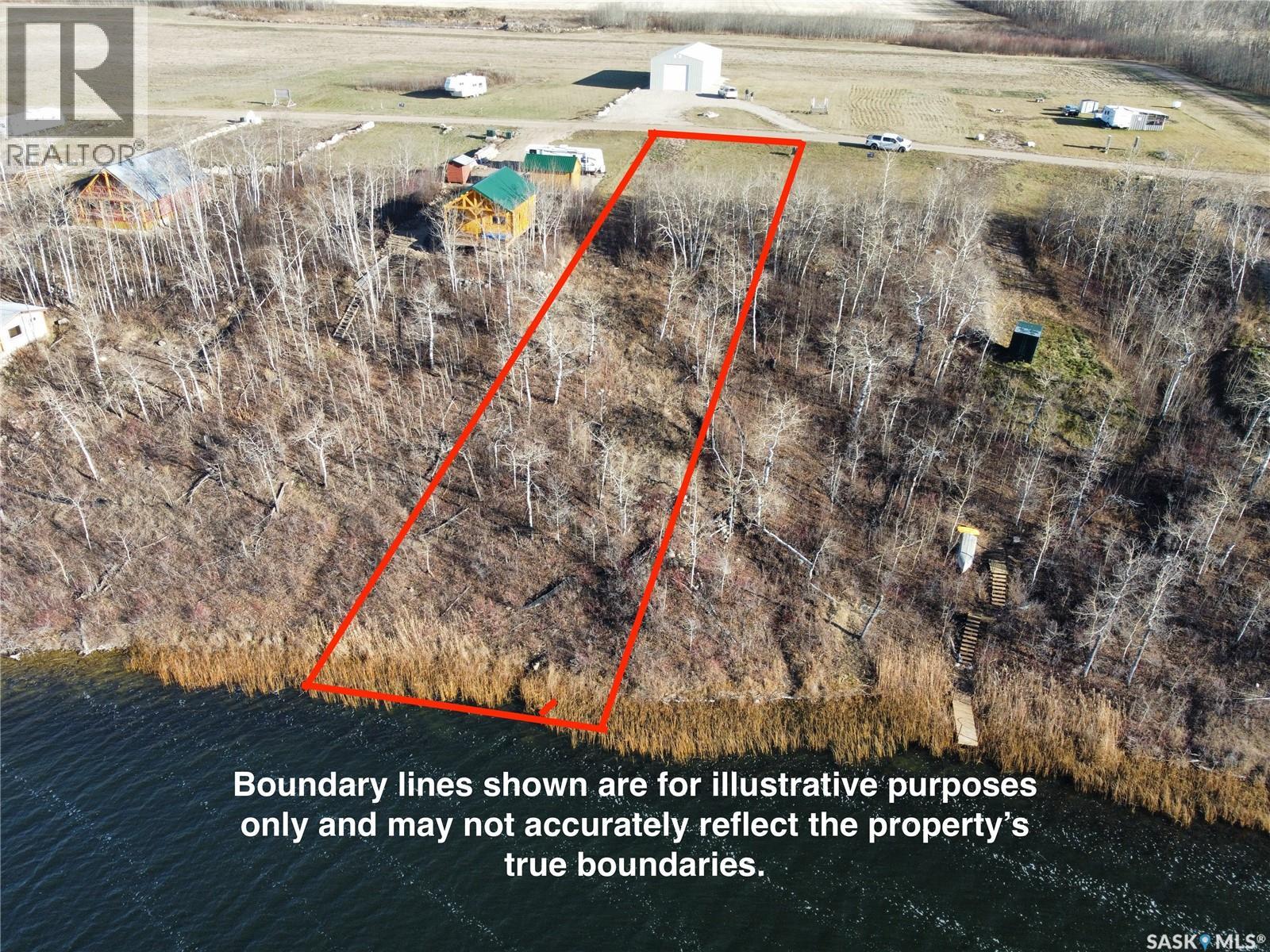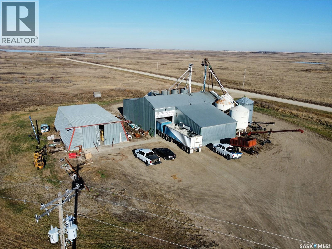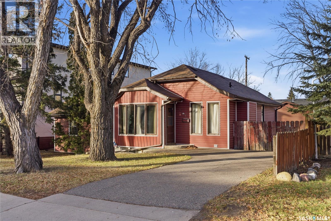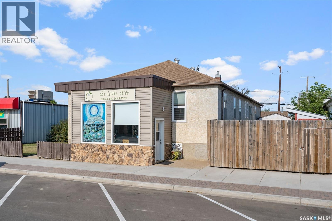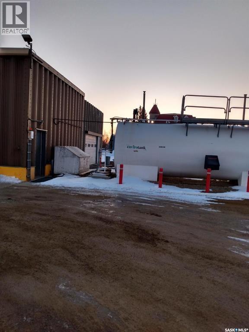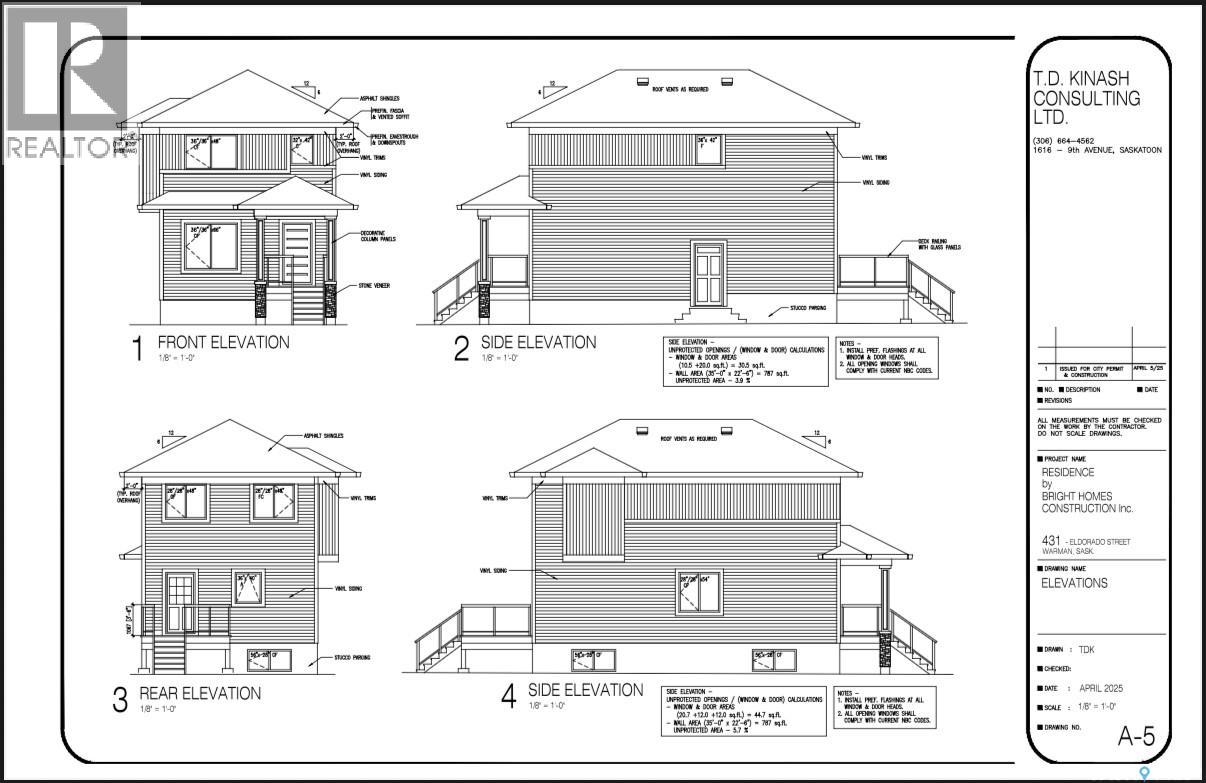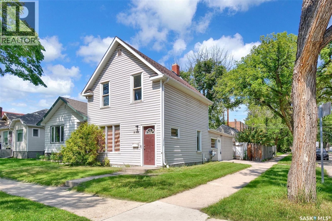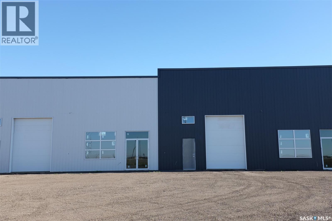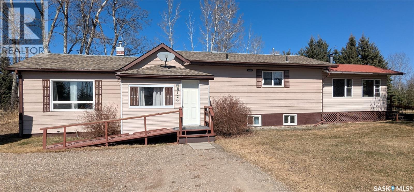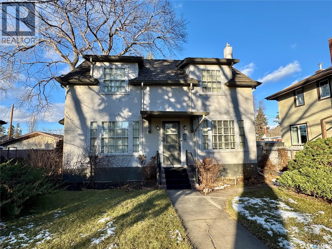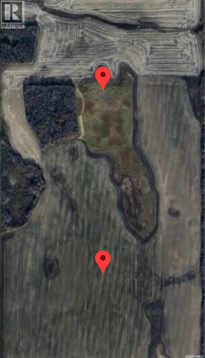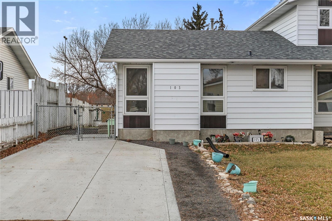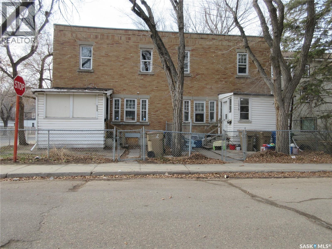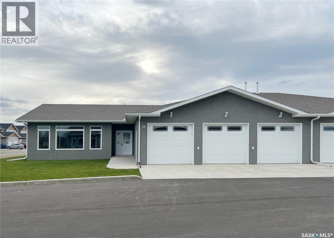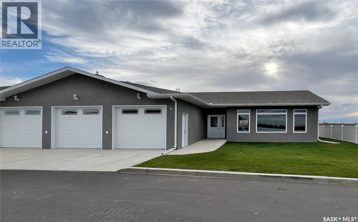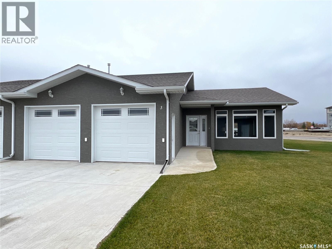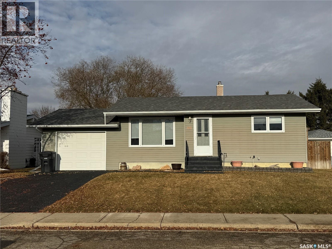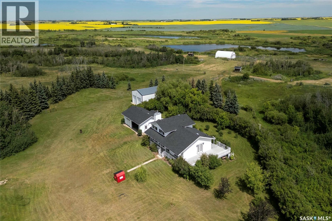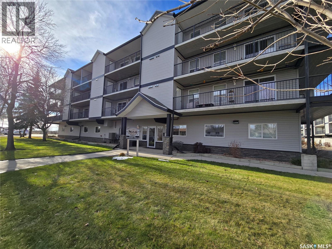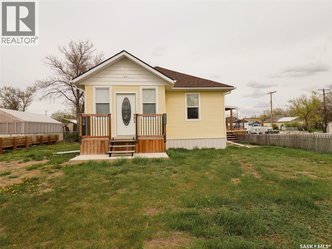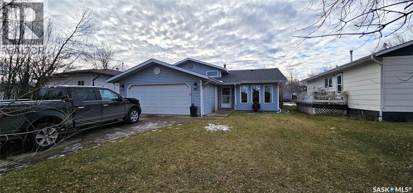Property Type
205 51 Wood Lily Drive
Moose Jaw, Saskatchewan
Located in the prime area of Sunningdale, this 1 Bedroom apartment style condo offers convenience and comfort. Situated close to a park, walking path, and shopping amenities, this secure building is also conveniently positioned along a bus route for easy transportation access! This beautifully maintained 1 bedroom condo is ready to be your new home. Perfectly suited for first-time buyers, students, or anyone seeking a cozy and convenient living. Upon entering, you'll be greeted the foyer w/a thoughtfully placed coat closet which offers ample storage for your outerwear. The Living, Dining and Kitchen are set in an open concept design. The good-sized Living area has a decorative fireplace (capped off). The Kitchen and Dining areas not only offer great storage in the cabinetry & pantry but good food prep space. Step through the patio doors onto your private deck, which overlooks the serene courtyard—a perfect spot for relaxation or entertaining guests. The Bedroom is a great size and the updated 3pc Bath has a walk-in shower. This low-maintenance outdoor space is sure to impress. Enjoy hassle-free living with heat, water, sewer, garbage, common insurance, lawncare, snow removal, exterior building maintenance, and contribution to the reserve fund all included. Not only is there an electrified parking spot for you but there is a common amenities room and even a sauna. Don't miss this opportunity to call Discovery Place Condo Complex your next home. Call to have a personal viewing today. (Note some of the photos have been virtually staged for presentation and to show space). CLICK ON MULTI MEDIA LINK FOR A FULL VISUAL TOUR. (Note Living, Dining area and Bedroom are virtually staged). (id:41462)
1 Bedroom
1 Bathroom
678 ft2
Global Direct Realty Inc.
Rusty Hook Enterprises Ltd.
Tobin Lake, Saskatchewan
Business Opportunity at World Famous Tobin Lake!!! The Rusty Hook is an established Year Round Business / Store sitting on 8.14 acres that offers Gas (prem & reg), Propane, Groceries, Bait, Ice, Tackle, Cabin Rentals, 2 Wash Bays (Vehicle/RV/Boat/Trailer), Covered Storage, and Ice Cream / Milkshakes. This business offers high traffic exposure with 371.6 feet of Highway frontage on the main road into the Resort and easy access for all at Tobin Lake. There are 2 boat launches for public to use just minutes away. The store makes it easy to stay offering groceries, drinks, frozen ready to eat meals, pizza, coffee, candy, ice cream, milkshakes and more. There are 8 turn key Cabins for rentals, all 950 sq ft, 2 or 3 bedroom, 1 bathroom and All Cabins include: Air conditioning, Fully equipped open concept kitchen, Fridge, stove & microwave, Dishes & silverware, Large, flat-screen satellite TV, Shower, Bed and bath linens, including extra blankets, Front deck with BBQ, table & 4 chairs,, Private fire pit, Parking for boats and Electrified winter parking! The in floor heated wash bays also generate income in winter time as Snowmobile/Quad over night storage. Future Expansion could involve: Camp grounds, Trailer sites, In ground pool area, Off Sale, Storage, Extra Cabin Rentals and much more! Experience all that Tobin Lake has to offer for the summer. Spend time with your family on the lake, fish for a record-breaking Walleye and Northern Pike, watch a beautiful sunrise/sunset or take a scenic hike on the Boreal Trail. Tobin Lake is just as busy and beautiful in the winter with: Ice Fishing, and Snowmobiling/Quadding on the groomed trails. If you’re looking to take a break from the waters and enjoy a round of golf, there are 3 golf courses all within a short distance of Tobin Lake: Rolling Pines Golf & Country Resort, 15km from Tobin Lake on the way to Nipawin, , Evergreen Golf Course, Nipawin, 34 km, Pasquia Golf Club, Pasquia Regional Park, Carrot River, 40 km. (id:41462)
4,100 ft2
Coldwell Banker Signature
430 Ominica Street W
Moose Jaw, Saskatchewan
FAMILY-SIZED HOME Welcome to 430 Ominica St. W., located in a quiet neighborhood close to downtown Moose Jaw’s local businesses, bus routes, and educational centers. This charming 1½-storey home in the Central area offers plenty of space, character, and convenience, with separate front entry doors leading to either the upper level or the main floor. The main floor features a generous living room with a decorative wood fireplace, a spacious dining room perfect for hosting large gatherings, and a bright kitchen offering ample counter space along with plenty of upper and lower cabinetry for the avid home chef, as well as a full 4-piece bath and two comfortable bedrooms. The upper level offers three additional bedrooms and another full 4-piece bathroom complete with a character claw-foot tub, while the primary bedroom includes a convenient pass-through walk-in closet that leads directly to the bathroom. The basement is open for development, providing an excellent opportunity to add your personal touch. The exterior is fully landscaped with mature trees, a deck area ideal for entertaining friends and family, and a single detached garage to protect your vehicle from the winter elements. With lots of bedrooms and plenty of square footage, this home has room for everyone—all it’s missing is YOU to make it a home! Book a viewing today and see what this property has to offer. (id:41462)
5 Bedroom
2 Bathroom
1,066 ft2
Realty Executives Mj
4 Bear Ridge Road
Barrier Valley Rm No. 397, Saskatchewan
Welcome to 4 Bear Ridge Road, your gateway to the dream lake life at the beautiful Barrier Lakeview Resort! This is an exceptional opportunity at a great price point to secure a lot in a wonderful new subdivision, offering the ultimate flexibility to either build your custom dream cottage or move in your favorite Ready-to-Move (RTM) home plan—with the added bonus of absolutely no build timeline. Imagine spending your days swimming, boating, and fishing in the summer, or exploring the extensive trails for hiking, quadding, and biking, then transitioning to exhilarating snowmobiling and ice fishing adventures in the winter. Start making those cherished lake memories now! (id:41462)
Century 21 Proven Realty
1 Beck Street
Dubuc, Saskatchewan
This cozy and BRAND NEW 2024 built, 1 bedroom, 1 bathroom home is perfect for those looking to cut their costs and environmental footprint. 1 Beck St. Dubuc Live the 'Tiny Home' lifestyle! Almost 2 full acres to enjoy the peace and quiet of this friendly village with enough land for a large garden. The Saskatchewan Snowmobile Association Trail system is out the door, ride 11,000 km's of groomed trails all winter!! Recreational activities abound in the area with Round Lake, Crooked Lake and the gorgeous Qu'Apelle Valley less than 20 minutes away. Fishing, boating, ATVing, hunting, hiking, skiing, snowmobiling and so many other outdoor activities can be enjoyed from this zero maintenance new home. Connected to public water, power, septic tank and public sewer system, this home is ready to move in immediately. Endless options with 3 separately titled lots totaling 1.98 acres. Concrete RV parking pad can have your friends and family enjoying your slice of heaven right along side you. Dubuc is 20 minutes west of Esterhazy & 40 minutes south of Yorkton conveniently located just off highway 9 for an easy commute. (id:41462)
1 Bedroom
1 Bathroom
340 ft2
Living Skies Realty Ltd.
542 Christopher Lane
Saskatoon, Saskatchewan
Welcome Home to Lakeview Step into this bright and spacious 1,766 sq. ft. bungalow, where natural light fills every room and thoughtful upgrades ensure comfort and efficiency. Designed with energy savings in mind, this home features extra-thick exterior walls, upgraded insulation in both walls and attic, newer energy-efficient windows, and an energy-efficient boiler system with ductless air conditioning for year-round comfort. The main floor offers plenty of space to gather and grow, with a sunken living room, a formal dining area, a roomy kitchen, and a large family room perfect for cozy evenings. You’ll also appreciate the convenience of main-floor laundry, a mudroom, and 3 bedrooms with 3 bathrooms. The lower level expands your possibilities with a huge rec room for movie nights or game days, plus a dedicated workshop outfitted with counters, a workbench, a compressor air line from the garage, and even a light table for glass cutting. Outdoors, enjoy a private backyard with a natural gas hookup on the deck for summer barbecues. The double insulated garage includes an outlet connected to the boiler system for potential future heating, while central vac and double weeping tile add peace of mind. Located in sought-after Lakeview, you’ll be within walking distance of elementary schools with easy bus access to high schools—a perfect fit for families. This home is the ideal mix of comfort, space, efficiency, and practicality—ready for its next chapter. (id:41462)
3 Bedroom
3 Bathroom
1,766 ft2
Royal LePage Saskatoon Real Estate
304 2501 1st Avenue W
Prince Albert, Saskatchewan
Rare opportunity to own a 4-bedroom 3-bathroom condo in the Regency Arms! Meticulously maintained, this spacious unit offers 2,361 sq/ft of living space with 2 balconies, large windows and faces Southeast, providing plenty of natural light throughout the day. Gleaming hardwood flooring in the dining room and galley kitchen with ample storage, counter space and white appliances. Included in the four bedrooms are two primaries, one with a 4-piece ensuite and one with a 2 piece ensuite. This quiet adult-only building also offers an elevator, underground parking space, gym equipment and a common room available to be used as a guest suite. Blocks away from plenty of amenities such as Safeway, Good Life Fitness, Galaxy Cinemas, Kinsmen Park, restaurants and so much more. If you're looking for low maintenance living without losing the space and storage, this is the unit for you. Don't pass up the opportunity to view this amazing property! (id:41462)
4 Bedroom
3 Bathroom
2,361 ft2
Coldwell Banker Signature
Carrobourg Acreage
Gravelbourg Rm No. 104, Saskatchewan
Located in the RM of Gravelbourg a short 7 km Southeast of the Town of Gravelbourg. This is the acreage you have been waiting for! The is a Pan Abode Cedar home constructed in 1980 on a full concrete basement. The cedar logs make for a very comforting home with the rich wood finishes. The semi open design is amplified by the vaulted ceilings. The kitchen cabinets were completely upgraded in 2008. The white cabinetry pops with the wood walls. You will enjoy the large Island in the dining room, with lots of extra storage room. The patio doors from this room lead to the large maintenance free deck. The living room has large windows to allow for lots of natural light and to enjoy the prairie views! The triple pane windows were all replaced in 2016. The primary bedroom features a double wide closet. The second bedroom has been refitted as main floor laundry for extra convenience. You will find a large storage room/den and a 4-piece bath to complete the main floor. The basement is fully developed with the addition of a family room, 3 extra bedrooms, 2 two-piece baths and tons of storage. Currently the owner has installed a 1500 Fibreglass Cistern for water for the home. Gravelbourg offers Reverse Osmosis water that is great to drink and easy on the fixtures. The shop is separated into two separate areas. Great for parking/storage and tinkering. The shed is 30 x 60 with the front 24 x 30 insulated. There is also another storage shed included as well as a play structure. This property is in great condition and has been very well maintained. Information on the Solar system and warranty is available. Book your appointment to view the property today. You are going to love it! Directions: East of Gravelbourg to RR3042 then 1 Mile south (id:41462)
4 Bedroom
2 Bathroom
1,080 ft2
Century 21 Insight Realty Ltd.
Cote Acreage
Benson Rm No. 35, Saskatchewan
One-of-a-kind acreage located just 15 minutes from Estevan. Situated on 5 acres This 4,800 sq. ft. home offers two separate living quarters, ideal for multi-generational living, large families, or guest accommodation. The property features a total of 6 bedrooms, 4 bathrooms, and dedicated office space. Both primary bedrooms include stunning full en suite baths finished with beautiful tile flooring and tiled shower/tub accents. Interior finishes include engineered hardwood throughout the main living areas and tile in kitchens and bathrooms, stylish lighting, and wood moldings. The home is equipped with in-floor heat, high vaulted ceilings, and large windows throughout that provide excellent natural light. Each living room offers a fireplace, including one double-sided model open to a massive chef's kitchen. Additional living spaces include a cool bar/games room surrounded by windows, this space is perfect for entertaining or watching the game. Additionally there is a closed-in hot tub room overlooking the beautiful yard. The attached heated shop totals approximately 5,500 sq. ft. and is currently divided into three separate shop spaces, each with overhead door access—ideal for personal or commercial use. The shop space adjacent to the home (2200 sq ft) has an additional bathroom with laundry hookups, perfect for washing up, and a commercial grade exhaust fan so you can use your smoker year round out of the elements! The 5-acre yard site is fully manicured and serviced by multiple sprinkler zones supplied by the well. Automatic watering can be programmed from your phone for the lawn, trees, garden, raised beds, and flower areas. A detached outbuilding with concrete floor and tin siding is currently used as a chicken coop but is easily adaptable for various uses. This acreage offers exceptional space, functionality, and potential for residential or commercial needs. Must be seen to be appreciated! (id:41462)
6 Bedroom
4 Bathroom
4,800 ft2
Coldwell Banker Choice Real Estate
6 Main Street
Pierceland, Saskatchewan
On a quiet side road on the Northern edge of town lies the perfect lot to build your home! There are three lots in a row here, that could be made as one for a truly lovely little acreage with town service near by. Close to Meadow Lake Provincial Park for recreation, and only an easy 20 minutes on the Hwy to Cold Lake. (id:41462)
Royal LePage Saskatoon Real Estate
8 Main Street
Pierceland, Saskatchewan
On a quiet side road on the Northern edge of town lies the perfect lot to build your home! There are three lots in a row here, that could be made as one for a truly lovely little acreage with town service near by. Close to Meadow Lake Provincial Park for recreation, and only an easy 20 minutes on the Hwy to Cold Lake. Lot #8 is the north lot. (id:41462)
Royal LePage Saskatoon Real Estate
7 Main Street
Pierceland, Saskatchewan
On a quiet side road on the Northern edge of town lies the perfect lot to build your home! There are three lots in a row here, that could be made as one for a truly lovely little acreage with town service near by. Close to Meadow Lake Provincial Park for recreation, and only an easy 20 minutes on the Hwy to Cold Lake. Lot #7 is the middle lot. (id:41462)
Royal LePage Saskatoon Real Estate
250 Whalley Crescent
Saskatoon, Saskatchewan
Luxury Meets Family Living. Exceptional curb appeal with high-quality brick/stonework across its exterior, meticulously showcasing a timeless blend of rich, textured stone and classic brick. A blend of comfort, style, and outdoor beauty in this rare, stunning 5-bedroom, 5-bathroom family retreat backing directly onto the park. With 3,044 sq ft of exquisitely designed living space, this home has been thoughtfully crafted to offer every amenity your family desires. Highlights: Bright+Spacious: Four bedrooms upstairs plus a versatile fifth bedroom downstairs. Expansive windows throughout the South/West side bathe the home in natural light and offer breathtaking sunrises and sunsets. Gourmet Kitchen: Designed for entertaining, with a walk-in pantry, high-end appliances, and open-concept flow to dining and living rooms. Luxurious Comforts: In-floor heating throughout the basement, main bath, master bath, and garage keeps every corner cozy year-round. Smart Home Features: Control4 surround sound system seamlessly integrated across all three levels and both patios, perfect for movie nights, family gatherings, or relaxing outside. Outdoor Oasis: Step out to your comfortable covered lower patio with TV, natural gas fire table hookup, and instant access to a beautifully landscaped yard with fire pit, stone-raised garden beds, and zoned underground sprinklers. Backyard is wired for a hot tub and offers endless possibilities for family fun. Practical Perks: Triple driveway, water softener, and a spacious garage with in-floor heat. Unbeatable Location: Enjoy direct access to Marshall Hawthorne Park, just a five-minute walk through green space to the neighborhood’s elementary schools—a dream for young families. This exceptional property seamlessly blends indoor comfort with outdoor living, creating the perfect home to grow, entertain, and unwind. Discover privacy, high-end finishes, and unparalleled natural light in one of Stonebridge’s most sought-after locations. (id:41462)
5 Bedroom
5 Bathroom
3,044 ft2
Prisma Regenerative Real Estate
Lot 18 Greenbrier Place
Canaan Rm No. 225, Saskatchewan
Build your dream cabin on the shores of Lake Diefenbaker at Meadow Bay Estates! This lake view property is a freehold with fewer building restrictions than many lake lots may have. The land is gently sloping so every lot has potential for a great view and could be ideal for a walk-out feature. Lake Diefenbaker boasts some of the best fishing in Canada with having world-record rainbow trout, consistent 10 pound walleye and large northern pike. It truly is a world class fishing experience year round. Meadow bay is located close to the Riverhurst Ferry Crossing so you can take a short trip across the lake, on a toll free ferry, and hit up one of the nicest, 9-hole links style golf courses in the province, Sage View Golf Course. Sage View Golf Course is all grass greens and boasts the infamous par 3 hole #7 that has breathtaking views and a unique downhill shot to the green. Meadow Bay is located close to the town of Lucky Lake, which has a grocery store, bar, gas station, and hardware store, among other amenities. Meadow Bay is also close to the town of Riverhurst, which has a gas and convenience store, so you can be sure to be looked after no matter which side of the lake you are on. Each lot has access to power with its own junction box to be hooked up directly to your home. If you are looking for a large lake property, please contact me today! (id:41462)
Realty Executives Prosperity
315 Glasgow Avenue
Saltcoats, Saskatchewan
Welcome to this cozy and affordable property located on a corner lot in the friendly community of Saltcoats. Perfect for a single person or couple, this 1-bedroom home offers comfortable living with great potential for future value. This property also makes an excellent revenue opportunity. With the potash mines just an easy drive away, it’s an ideal option for employee housing or rental income. Plus, being only a short commute to Yorkton, you can enjoy small-town living while still having access to city conveniences. Whether you’re looking for a starter home, an investment property, or a renovation project to make your own, this place checks all the boxes. Affordable, flexible, and full of potential — your next move starts here. (id:41462)
1 Bedroom
1 Bathroom
536 ft2
Royal LePage Next Level
1843 Hamilton Street
Regina, Saskatchewan
This historic three-storey building is located in the heart of Downtown Regina, surrounded by prominent local businesses and notable landmarks. The top two floors are available for lease, offering approximately 2,500 sq. ft. per level. These flexible spaces are well-suited for a wide range of uses, including office environments, studios, meeting rooms, or workshop space. The landlord is open to subdivision and will work with the tenant to customize the space to their requirements. The main floor is home to Lancaster Taphouse, a long-standing and well-established anchor tenant. (id:41462)
5,000 ft2
Realtyone Real Estate Services Inc.
1701 320 5th Avenue N
Saskatoon, Saskatchewan
Absolutely stunning, fully renovated 2-bedroom condo at The View—like living inside a magazine spread. The spectacular kitchen features an 8-ft island with beverage center, natural wood open shelving, gorgeous tile backsplash, black stainless steel appliances, and a groovy custom bar area. Warm wood panelling accents flow through the kitchen and living room for a sleek, modern vibe. The bright living room opens to large patio doors leading to an expansive west-facing balcony—perfect for sunsets and relaxing evenings. New vinyl plank flooring runs throughout the condo, including both spacious bedrooms. The beautifully updated 4-piece bathroom feels like a spa, and the roomy in-suite laundry/storage area adds everyday convenience. Residents enjoy a rooftop deck with panoramic city views, along with an amenity room and gym. Located in the heart of Saskatoon, this home offers unbeatable access to bus routes, restaurants, shops, and cafés. Just two blocks to the river and walking distance to the University of Saskatchewan, Royal University & City Hospitals, and the Meewasin Trail system. A rare, designer-perfect condo in an unbeatable location. (id:41462)
2 Bedroom
1 Bathroom
965 ft2
Boyes Group Realty Inc.
65 Sunrise Estates
Assiniboia, Saskatchewan
Located on the quiet east edge of the Town of Assiniboia, this beautifully maintained property is truly move-in ready. The home emphasizes open-concept living, featuring abundant natural light from large windows. The kitchen is fully equipped with an island, pantry, updated cabinetry, and upgraded stainless steel appliances. The desirable split-bedroom floor plan includes a luxurious master suite complete with a 4-piece ensuite bath (featuring a Jacuzzi tub) and a huge walk-in closet, while two additional bedrooms and a second 4-piece bath are situated on the opposite end—one of which also has a walk-in closet. Step outside to enjoy the extremely large deck, which measures approximately 32 feet long and is divided into an two areas one approx. 16x16 ft and another of approx. 16x10 ft, all while overlooking an unbroken prairie view. The deck also features convenient under-deck storage. For the hobbyist or car enthusiast, double detached garage (approx. 20 x 30 ft) is fully insulated, heated, and provides exceptional space, truly serving as the ultimate "Man Cave." Property bonuses include 2 storage sheds, RV parking with a 30-amp hookup, and a generator plug for back-up convenience. Home has insulated deck skirting and a thermal barrier underbelly. (id:41462)
3 Bedroom
2 Bathroom
1,216 ft2
Royal LePage Next Level
1247 King Street
Regina, Saskatchewan
Welcome to this charming 1½-storey home in the quiet, established neighborhood of Washington Park, a great opportunity for investors or first-time buyers. With classic wartime character and several improvements already completed, this property offers both comfort now and strong potential for the future. The main floor features an open-concept living and kitchen area, creating a bright, functional space for everyday living. You’ll also find a convenient main-floor bedroom and a full bathroom that includes laundry; an ideal setup for modern convenience. Upstairs, two additional bedrooms provide flexible options for children, guests, or a home office. Outside, the large partially fenced yard is a standout feature with plenty of room for gardens, storage, or future development. Located on a quiet street and full of potential, this home is an affordable entry point with great upside. (id:41462)
3 Bedroom
1 Bathroom
1,085 ft2
Coldwell Banker Local Realty
406 Main Street
Climax, Saskatchewan
Welcome to this wonderful home, built in 2010, offering a bright and spacious layout in a quiet, comfortable setting. The main floor features two well-sized bedrooms, a large 4-piece bathroom, and the convenience of main-floor laundry. The kitchen and living room are generously sized, creating an inviting space for everyday living and entertaining. The kitchen comes fully equipped with a fridge, stove, microwave, hood fan, and dishwasher—everything you need to move right in. The basement is large, open, and full of potential. With a newer furnace, hot water heater, and central air conditioner, the essential upgrades are already done. The unfinished space offers endless opportunities—finish it to suit your needs or enjoy it as a spacious rec area for the kids. Outside, the yard is a fantastic extension of the home, complete with mature bushes, a storage shed, and raised garden beds for those with a green thumb. This is a well-kept property with room to grow—don’t miss your chance to make it yours! (id:41462)
2 Bedroom
1 Bathroom
1,080 ft2
Access Real Estate Inc.
901 Connaught Avenue
Limerick, Saskatchewan
Looking for a place to park your big toys, run a small business, or just tinker to your heart’s content? Feast your eyes on this 40x60 heated shop in Limerick, Saskatchewan – the ultimate man-cave, she-shed, or whatever-you-want-it-to-be headquarters! Fully serviced and sitting pretty on a titled lot, this shop is ready for your wildest dreams (or at least your welder and a few ATVs).But wait, there’s more! This property isn’t just a shop – it’s a whole lifestyle package! Included in this deal is a detached 2-car garage for your extra toys or that project car you swear you’ll finish someday. Plus, you get a cozy 3-bedroom, 2-bath house to rest your head after a day of wrench-turning or world-domination scheming. All this sits on a spacious 1.28 acres of land – plenty of room for your victory garden, a giant Slip ‘N Slide, or just basking in the Saskatchewan sun with a cold one. Located in the charming town of Limerick, this property is perfect for the entrepreneur, hobbyist, or anyone who’s ever said, “If I just had a big shop, I could rule the world!” So, grab your toolbox, your imagination, and maybe a sense of humor – this place is ready to make your dreams come true (or at least give you a great spot to store your stuff).Contact your agent today for a tour – because who says you can’t live, work, and laugh all in one place! (id:41462)
3 Bedroom
2 Bathroom
983 ft2
Realty Hub Brokerage
115 2nd Avenue S
Pelly, Saskatchewan
Great investment opportunity in the quiet community of Pelly, Saskatchewan! This well-kept 3-bed, 2-bath home offers solid value, steady income, and low-maintenance living. The property features an attached garage, durable tin roof, and updated flooring throughout, creating a clean and functional space for any tenant or future owner. The yard is beautifully treed, providing shade, privacy, and a relaxing outdoor setting. With a long-term lease already in place until September 2026, this property delivers immediate and reliable rental income—perfect for investors looking to add a worry-free property to their portfolio. Whether you’re expanding your real estate holdings or entering the investment market for the first time, this is a fantastic opportunity in a peaceful rural community. Don’t miss your chance to secure a property that’s already working for you! (id:41462)
3 Bedroom
2 Bathroom
892 ft2
Century 21 Able Realty
1019 100th Street
Tisdale, Saskatchewan
Prime commercial opportunity awaits at the busiest intersection—the main four-way stop—in Tisdale. This substantial, nearly 3,000 square foot commercial space is leased but available for sale, presenting an exceptional opportunity for an investor or an operator. Previously home to a successful bakery and restaurant, the property is being offered with all necessary equipment included, allowing a new owner or tenant to seamlessly continue or restart similar operations; the current tenant is presently running a restaurant. The building further benefits from a large basement, providing ample additional square footage for all storage and operational needs. (id:41462)
2,860 ft2
Century 21 Proven Realty
224 N Avenue S
Saskatoon, Saskatchewan
Terrific cozy starter home, featuring 3 bedrooms & 1 bath, affordably priced. Shingles are due for replacement but has great bones, and interior is in good condition for many years to come. Electrical recently upgraded too. Which is why this would be a great holding property for future development. As this property is a 50’x120’ lot with separate titles and zoned R2. Secure your starter home and invest in your future. Call a REALTOR® to book an appointment to view today. (id:41462)
3 Bedroom
1 Bathroom
900 ft2
Exp Realty
#216 545 Hassard Close
Saskatoon, Saskatchewan
Located in the heart of South Kensington. This 2nd floor unit offers bright open modern 2 bedroom floor plan. 1.5 baths, espresso maple kitchen and bath cabinetry with soft close doors and drawers, along with Quartz counter tops and undermount sinks. Glass tile backsplash to kitchen area along with moveable island and stainless steel Whirlpool appliance package. 9' ceilings through out, leading to large east facing balcony featuring low maintenance deck finish and glass/metal railing package. Laundry area complete with stackable washer and dryer. Central air conditioning/individual heat control with programmable thermostat. Low flush toilets and energy efficient lighting are all included in the price of this beautiful unit. This unit comes with 2 parking stalls, 1 underground and 1 surface stall, and additional parkade storage. Building amenities include elevator access, inside mail room located in main foyer, along with access to a theater room and multi-purpose room which can be booked for gatherings. Condo fees of $553.64 per month and taxes for 2025 were $2203. For viewings contact your agent. (id:41462)
2 Bedroom
2 Bathroom
938 ft2
RE/MAX Saskatoon
303 2160 Cornwall Street
Regina, Saskatchewan
Public Remarks: Welcome to this spacious and thoughtfully designed one-bedroom, one-bathroom condo in the heart of downtown. Inside, you'll find a well-appointed kitchen with generous counter space and a layout that comfortably accommodates two people. The in-suite laundry room and dedicated storage add convenience, while engineered hardwood floors, granite countertops, newer cabinets, and updated fixtures elevate the overall aesthetic. The bedroom easily fits a king-size bed along with additional furniture, and features a large walk-in closet for ample storage. Step outside to a covered 18' x 10'9 patio—perfect for summer gatherings, rain or shine—with room for a table, chairs, and a barbecue. All 4 appliances and a bar fridge are included. Although pets are not permitted, the location offers unbeatable access to all downtown amenities just a short walk away. Residents enjoy one electrified surface parking stall and access to beautifully refreshed common areas, including new carpets, fresh paint, a modernized elevator, new boiler and an updated amenities room complete with a lounge and bar area. This well-managed building is ready to welcome its next owner. Condo fees cover heat, water, garbage removal, common area maintenance, building insurance, and reserve fund contributions. Visitor parking is available at the rear of the building —contact your Realtor today to book your showing. (id:41462)
1 Bedroom
1 Bathroom
786 ft2
Royal LePage Next Level
Coldwell Banker Local Realty
Lot 7 Block 6 Rhona Lake
Rhona Lake, Saskatchewan
Experience lakeside living at its finest with this fantastic lot at serene Rhona Lake. Whether you're dreaming of a custom-built cabin or looking for a quiet spot to park the trailer for summer escapes, this property is ready for you. Power is already brought in, giving you a head start on development. Rhona Lake is cherished for its calm waters, excellent fishing, and relaxed recreational lifestyle — the perfect setting for families, weekenders, and outdoor enthusiasts. Secure your own piece of Saskatchewan’s lake country and start making those long-awaited lake memories today. (id:41462)
Real Broker Sk Ltd.
1000 First Avenue
Young, Saskatchewan
Long-running, profitable business available in Young, just an hour from Saskatoon. This established seed-cleaning and agricultural export operation has a strong reputation, loyal long-term customers, and simple day-to-day management. A great opportunity to step into a stable, easy-to-run ag business in a prime farming region. Don’t miss out! (id:41462)
3,755 ft2
Real Broker Sk Ltd.
Royal LePage® Landmart
1109 7th Street E
Saskatoon, Saskatchewan
Handyman special on 60 foot lot with 3 parcels! Double detached 24x28 garage was built in 2002. This home had shingles, siding, and exterior insulation in 2008. Addition was built in 1978 and had new windows in 2010. Energy efficient furnace and new water heater 2007. Great holding property with teardown potential for infill. (id:41462)
3 Bedroom
2 Bathroom
1,122 ft2
Realty Executives Saskatoon
103 Main Street
Watrous, Saskatchewan
Looking for a great opportunity? This building located on Main Street in the busy town of Watrous offers not only a building with store front and 2 bedroom living quarters but 3 - 1 bedroom suites with shared bath on the lower lever plus a detached garage with workshop area and private off street parking. Building has been constantly updated, most recently with asphalt shingles and new sidewalk/paving/curbing. Store front is accessed from the street and has retail area, treatment room, office and a walk in cooler (currently used as storage). Side entrance accesses both up and downstairs, Upstairs at the rear of the building is living quarters with 2 bedrooms, full bath and open kitchen/dining/living room with patio doors to rear deck overlooking the back yard and detached garage. Downstairs you'll find 3 cozy one bedroom suites with a shared 4 pc bathroom. There is also a laundry room and utility room. Outside is a private yard partially fenced with ample parking for all tenants when fully rented. The health market is a long established business specializing in health foods, supplements related giftable items. Watrous is a thriving community with high demand for rentals, giving this property excellent cash flow potential. Call your agent today to arrange your private viewing! (id:41462)
2,090 ft2
Realty Executives Watrous
18 B Avenue
Willow Bunch, Saskatchewan
GAS STATION AND CONFECTIONARY. This property is ideally located on highway #36, in the beautiful town of Willow Bunch, Saskatchewan. This town is scenic as it is surrounded by hills and has a Regional Park and one of the most amazing Golf Courses in Saskatchewan! The fuel tanks were put above ground in 2016 with a complete PHASE 11 Environmental report done at that time. They are 26,477/10,116 lt. split. Gasoline/Diesel. With 2 submersible pumps, double walled fuel lines, explosion proof fittings, new wiring, lighting, replacement dispensers, concrete pad and pump island. 2 garage bays one with a 11.6 x 13.6 wide ft. door the 2nd one with a 8 x 13.6 ft. wide door and a 4 post hydraulic hoist. Comes complete with the HP 5000 POS System -Till, deep freezes, Bunn Coffee machine CW 35, Slush Puppies 2 head machine, Dairyland Cooler 3 door cooler, Nestle Freezer, all shelves, Microwave, Nacho machine, 2 steel work benches, cabinets, desks, chairs and a small fridge. Inventory will be done on possession day and could be between $60,000.00 and $70,000.00. Looking very forward to showing you this business! It is run very well with excellent book work. (id:41462)
2,800 ft2
Royal LePage Varsity
Nora Beauty Bar & Med Spa Ltd.
Warman, Saskatchewan
Business Opportunity located in the beautiful City of Warman!!! Nora Beauty Bar and Med Spa is now for sale! Here is a chance to own your own beautifully designed turn key business and not have to worry about build out and start up costs! There are currently 2 full time room renters, and the staff or fully trained and knowledgeable with services and products. Nora offers Pedicures, Manicures, Facials, Dermaplaning, Microneedling, Permanent Makeup, Gel/Acrylics, IPL Skin Rejuvenation, Lashes, Teeth Whitening, Waxing, Tanning, Tinting, Light Therapy, Body Cavitation, Laser Hair Removal, full stock of retail items and more! Take advantage of an established business with a great client base and great staff! Don’t miss out on this one! (id:41462)
1,200 ft2
Coldwell Banker Signature
431 Eldorado Street
Warman, Saskatchewan
Welcome to 431 Eldorado Street in Warman. This home is located in the Southlands development area. This home features 1436 sqft/2. You are greeted with a front covered veranda, which leads into the entry way featuring white marble tile flooring. the family room is a good size and comes with an electric fireplace. Off of the family room is the dining area, which leads into the kitchen. The kitchen features a large island and plenty of cupboard a counter space. It comes with a full set of stainless steel appliances, quartz counters, and modern cabinetry. There is a mudroom area off the back of the home as well as a 2 piece washroom. The primary bedroom on the second level comes with a walk in closet, and a 4 piece ensuite. Two additional bedrooms, laundry, and another 4 piece washroom is also located on the 2nd level. The basement is open for development. This home comes with an ICF foundation for added comfort. At this square footage for a brand new home, this one is hard to beat! This home can be completed in 5-6 months. Home has not been started yet. (id:41462)
3 Bedroom
3 Bathroom
1,436 ft2
Boyes Group Realty Inc.
202 32nd Street W
Saskatoon, Saskatchewan
Welcome to 202 32nd Street West in the mature area of Caswell Hill neighbourhood. This 2 Storey offers 1,140sqft. on 2 levels with 2-bedrooms on the 2nd level and a 4-piece bathroom. The main level offers a comfortable layout with a large living room, dining room, kitchen with ample counter space and includes a fridge, stove, built-in dishwasher plus a hood fan. There is also a bonus room, and ½-bath on the main floor. The basement consists of a family room, laundry room, and utility room. The entire home has vinyl plank flooring thought out. Recently painted, upgraded windows. Included is washer and dryer, central air. There is a spacious patio in the completed fenced backyard (this is newer fence). There are some raised garden beds. The detached 16 x 28 garage is heated with newer overhead doors with back-alley access. (id:41462)
2 Bedroom
2 Bathroom
1,140 ft2
Royal LePage Saskatoon Real Estate
2 213 Service Road W
Langham, Saskatchewan
Excellent highway commercial opportunity just 20 minutes from Saskatoon! This property offers high visibility directly facing Highway 16, zoned C2 Highway Commercial, allowing for a wide range of business uses. Multiple unit sizes available — 1,500 sq.ft., 3,000 sq.ft. and 4,500 sq.ft. Each bay is 25’ x 60’ deep with 22’ ceiling height, a 10’ x 14’ overhead door, two dedicated parking stalls, and 100A 3-phase power. Ideal for retail, showroom, light industrial, or service-oriented businesses seeking easy access and strong exposure along a major highway corridor. (id:41462)
1,500 ft2
Boyes Group Realty Inc.
129 Lemieux Crescent
Leoville, Saskatchewan
Welcome to 129 Lemieux Crescent! Arguably one of the nicest lots in the town of Leoville. Spanning 1.51 acres this lot is surrounded by both mature and freshly planted evergreens, giving you amazing scenery and privacy. Out back you will find your own walking path secluded in the trees. The square footage of the house is 1320 square feet that does not include the new addition that is another 208 square ft. This home has newer pvc windows, laminate throughout, new lighting and a fresh paint job throughout the home. There is also a newer 24 x 24 detached garage! On top of that two large sheds for storage. This home has 3 bedrooms and 2 baths with the space to convert more space into bedrooms if needed. There are 3 wells on the property. The home has its own sewer system with a sewage holding tank and mound system. Most furniture and the riding mower can be included in the sale. This is a home you don't want to miss out on. Call to view! (id:41462)
3 Bedroom
1 Bathroom
1,320 ft2
Boyes Group Realty Inc.
130 21st Street E
Prince Albert, Saskatchewan
Don't sleep on this one! This stately East Hill residence features incredible old world charm + detail in every single room. Providing 1,613 square feet over the top 2 levels of the home comes fully developed top to bottom with 3 bedrooms + 2 bathrooms. The main level presents a cozy kitchen with a potential butler pantry, grand formal dining area, massive front living room that is equipped with a elaborate wood burning fireplace and a den/study area. The top floor supplies all of the bedrooms along with a 4pc bathroom while the basement comes complete with a huge family/recreational room and an endless amount of storage. The exterior of the property has mature foliage front to back, is mostly fenced and yields a super single detached garage. (id:41462)
3 Bedroom
2 Bathroom
1,613 ft2
RE/MAX P.a. Realty
Longview Acres Nipawin
Moose Range Rm No. 486, Saskatchewan
Prime Farmland Opportunity RM of Moose Range No. 486 An exceptional opportunity to acquire 255 cultivated acres of highly productive grain land in the Rural Municipality of Moose Range No. 486, located just minutes from Nipawin, Saskatchewan. This package includes two closely located quarters, offering excellent efficiency for a growing or established farm operation. Inhydrus has already been applied to this land in preparation for next year’s crop, adding immediate value and supporting a stronger, more productive upcoming harvest. There is room to add some sweat equity to create additional cultivated acres for an ambitious farm operation. Land packages of this quality and potential rarely come to market secure your investment in proven Saskatchewan farmland with strong production capacity and future homestead options. (id:41462)
Exp Realty
103 Church Drive
Regina, Saskatchewan
Solid and fully upgraded move in ready duplex home in a community with numerous schools within walking distance, short drive to Shopping Centres and an abundant of green space situated on a quiet crescent in Sherwood Estate Neighborhood Northwest of Regina. Main level feature spacious living room with newly installed vinyl plank flooring (Nov 2025), 3 bedrooms, upgraded 4pc bathroom with newly installed vinyl plank flooring. Kitchen/dining fitted with ample maple cabinets, newer countertops and new vinyl plank flooring. Basement is fully developed with concrete flooring, spacious recreational room, large bedroom, 3pc bathroom and laundry/utility room. Backyard has large deck, play structure, large shed for added storage, fenced and lawned. Font yard is gated, nice-looking lawn and concrete drive way. Upgrade includes Concrete driveway in 2020, Shingles in 2020, Washer and Dryer in 2020, Fridge in 2022, Furnace in 2025, entire house painted in Nov 2025. Schedule your showing today. (id:41462)
4 Bedroom
2 Bathroom
864 ft2
Century 21 Dome Realty Inc.
1878-1880 Ottawa Street
Regina, Saskatchewan
A unique opportunity to own a character-rich property with strong heritage appeal in a mature and historic neighbourhood. This side-by-side duplex is listed on the Heritage Inventory for its architectural and cultural value. Not formally designated, but recognized for its historic features including its rectangular 2-storey form, flat roof, buff brick exterior with patterned brickwork, and original window and doorway detailing. Each unit offers:3 well-sized bedrooms, 1 full bathroom,Kitchen, dining room, and living room, 10' x 8' front porch (not included in total sq. ft.)Basements are undeveloped but appear solid for the age of the property. The yard is fenced and includes a single older garage suitable for storage. Book your private veiwing. (id:41462)
6 Bedroom
2 Bathroom
2,352 ft2
Realty Executives Diversified Realty
10 2330 Morsky Drive
Estevan, Saskatchewan
Enjoy the freedom of Northview Estates, built by Hirsch Construction! Upon entering this 2023 development you will notice the street appeal of the low maintenance stucco condos. Bungalow #10 is a stunning 1,846 sq foot condo that perfectly epitomizes modern living, all on one level. The interior offers high end designer finishes, lighting package, quartz counter tops, quality cabinets and flooring, all completed with care and craftsmanship. The 9 ft ceiling and large windows throughout the main floor give the desired bright open feeling one is looking for in a home. The kitchen, dining area, and living room areas are sunny, airy, yet comfortable and cozy with ample space for entertaining. Featured in the kitchen is a counter top gas cooktop with built in fan. A beautiful gas fireplace, framed with faux rock is situated in the living room. The primary bedroom retreat is large enough for a king bed & includes a walk in closet & the ensuite has a quartz top vanity and walk in shower. The 2nd bedroom could easily be used as an office. An added feature is a bonus room which could be used as a walk in pantry, office, or general storage. The 4 piece bathroom & main floor laundry complete this floor. This home has a low maintenance deck, with no hassle natural gas bbq hookup, perfect for enjoying the view with family and friends. Come home and park your vehicles in an insulated, heated, and drywalled, 36’ x 26’ TRIPLE car garage, safe from all the elements. Enjoy all that Northview Estates has to offer in one Estevan’s newest neighbourhoods. Once condo fees are assessed, they will include all City of Estevan utilities, common area maint., snow removal, lawn care, and reserve fund. Items to note: HRV system, central vac plus attachments, Dual Low E Argon windows, central air conditioning, water softener, garburator, soundproof furnace room and interior doors, heated crawl space, underground sprinklers, visitor parking. New owner can build fence for a private backyard. (id:41462)
2 Bedroom
2 Bathroom
1,846 ft2
RE/MAX Blue Chip Realty - Estevan
9 2330 Morsky Drive
Estevan, Saskatchewan
Enjoy the freedom of Northview Estates, built by Hirsch Construction! Upon entering this 2023 development you will notice the street appeal of the low maintenance stucco condos. Bungalow #9 is a stunning 1,846 sq foot condo that perfectly epitomizes modern living, all on one level. The interior offers high end designer finishes, lighting package, quartz counter tops, quality cabinets and flooring, all completed with care and craftsmanship. The 9 ft ceiling and large windows throughout the main floor give the desired bright open feeling one is looking for in a home. The kitchen, dining area, and living room areas are sunny, airy, yet comfortable and cozy with ample space for entertaining. A beautiful gas fireplace, framed with faux rock is situated in the living room, which is wonderful for those chilly winter days. The primary bedroom retreat is large enough for a king bed & includes a walk in closet & the ensuite has a quartz top vanity and walk in shower. The 2nd bedroom could easily be used as an office. An added feature is a bonus room which could be used as a walk in pantry, office, or general storage. The 4 piece bathroom & main floor laundry complete this floor. This home has a low maintenance deck, with no hassle natural gas bbq hookup, perfect for enjoying the view with family and friends. Come home and park your vehicles in an insulated, heated, and drywalled, 36’ x 26’ TRIPLE car garage, safe from all the elements. Enjoy all that Northview Estates has to offer in one Estevan’s newest neighbourhoods. Once condo fees are assessed, they will include all City of Estevan utilities, common area maintenance, snow removal, lawn care, and reserve fund. Items to note: HRV system, central vac plus attachments, Dual Low E Argon windows, central air conditioning, water softener, garburator, soundproof furnace room and interior doors, heated crawl space, underground sprinklers, and visitor parking. New owner can build fence for a private backyard. (id:41462)
2 Bedroom
2 Bathroom
1,846 ft2
RE/MAX Blue Chip Realty - Estevan
3 2330 Morsky Drive
Estevan, Saskatchewan
Enjoy the freedom of Northview Estates, built by Hirsch Construction! Upon entering this 2023 development you will notice the street appeal of the low maintenance stucco condos. Bungalow #3 is a stunning 1,304 sq foot condo that perfectly epitomizes modern living, all on one level. The interior offers high end designer finishes, lighting package, quartz counter tops in the kitchen, quality cabinets and flooring, all completed with care and craftsmanship. The 9 ft ceiling and large windows throughout the main floor give the desired bright open feeling one is looking for in a home. The kitchen, dining area, and living room areas are sunny, airy, yet comfortable and cozy with ample space for entertaining. The primary bedroom retreat is large enough for a king bed & includes a walk in closet and an ensuite with double sinks and a walk-in shower. The 2nd bedroom could easily be used as an office. The 4 piece bathroom & main floor laundry complete this floor. This home has a low maintenance deck, with no hassle natural gas bbq hookup, perfect for relaxing with family and friends. Come home and park your vehicles in an insulated, heated, and drywalled, 24’ x 26’ car garage, safe from all the elements. No more mowing or snow shoveling for you. Enjoy all that Northview Estates has to offer in one Estevan’s newest neighbourhoods. Once condo fees are assessed, they will include all City of Estevan utilities, common area maintenance, snow removal, lawn care, and reserve fund. Items to note: HRV system, central vac plus attachments, Dual Low E Argon windows, central air conditioning, water softener, built in microwave, soundproof furnace room, soundproof interior doors, heated crawl space, underground sprinklers, visitor parking. New owner can build fence for a private backyard. (id:41462)
2 Bedroom
2 Bathroom
1,304 ft2
RE/MAX Blue Chip Realty - Estevan
501 7th Avenue W
Biggar, Saskatchewan
This well-cared-for 3-bedroom home offers comfort, thoughtful updates, and a yard that’s ready for year-round enjoyment—all in a great neighbourhood. The main floor features updated flooring and paint in mellow, welcoming tones that give the home a warm, cohesive flow. You’ll love the beautifully remodeled kitchen/dining area, complete with an eating peninsula, gorgeous tile backsplash, and a bay window overlooking the backyard. The bright living room, two bedrooms—including one with built-in closet organizers—and the renovated 3-piece bathroom with a deep soaker tub and all-new finishings complete the main level. The basement provides even more living space with a rec/family room, a third bedroom, an area that’s perfect for a home office, and the utility/laundry/furnace room which also includes the 3-piece bathroom. The home is also equipped with central air for added comfort. Outside, the 60' x 115' yard is fully fenced. Enjoy mature trees, front and back lawns, a garden area with strawberries and asparagus, a fire pit area, a built-in swing, and a handy storage shed. The backyard includes a large gate for easy access, and the front walkway and driveway are finished with a durable rubberized coating. Underground sprinklers in the front yard add to the convenience. Call to view today! (id:41462)
3 Bedroom
2 Bathroom
808 ft2
RE/MAX Shoreline Realty
Davin Farm
South Qu'appelle Rm No. 157, Saskatchewan
Seller says sell! Try an offer! Quick possession! Freedom from commotion and the bustle of the city with nothing but open skies and peaceful living. Located approximately 40 kms from Regina sits 80 acres (40 cultivated acres) of green gently rolling hills and tranquil surroundings. Winding around the row of trees the house comes into view and you will immediately feel like you’re in a different world. Pride of ownership shines through in every corner of the house and land. Imagine Saskatchewan sunsets or getting lost in a book from your wraparound deck. Behind the house are fruit trees and even some almond trees with a fire pit off to the side. The yard site has a 36’ x 24’ garage, 29’ x 49’ shop (10’ doors) and a little further in behind is a 25’ x 48’ barn with 2 stalls. Fenced corals and pastures are ready for new animals. 40 acres of cultivated land. 2 sloughs. The house is so loved and very well maintained. Built with 2x6 construction. Living room at the front of the house with the eat-in kitchen, dining room and main floor laundry at the back. Located at the back door is a powder room which is perfect for coming in from the garden and cleaning up without bringing the mess through the house. Upper level has 3 good sized bedrooms, 4-piece bathroom with the primary bedroom having a 3-piece en-suite. 3rd level has a huge family room with a wood burning fireplace, 4th bedroom and a 2-piece bathroom. Lower level is open for development which could be a children's play area or family games room. Meticulously maintained and cared for over the years. Easy access from the highway but surrounded by trees makes you feel like you’re all alone. Well on property with water treatment system included. Lagoon. School bus to Vibank approx 13kms. K-12. Directions: Highway 48 about 20 minutes south of White City. Just East of Davin on opposite side of highway. Farm is across the road from large cross on hill. (id:41462)
4 Bedroom
4 Bathroom
1,370 ft2
Realty Executives Diversified Realty
407 505 Bannerman Street
Weyburn, Saskatchewan
Welcome to Bannerman Park Estates, this is a corner unit on the 4th floor giving a wide expanse of views and a wrap around balcony. The main living area is an open floor plan with tons of natural light, and upgraded hardwood flooring throughout. The kitchen offers plenty of counter and cabinet space and nice appliances. The master bedroom is large, with lots of storage, and a three piece en-suite. There is a second bedroom , a full bath, and a laundry room completing the living space. Bannerman Park Estates offers a well cared for building, with heated parking , and plenty of fellowship. If you're looking for that perfect condo unit in the perfect location, this one is for you. (id:41462)
2 Bedroom
3 Bathroom
1,123 ft2
RE/MAX Weyburn Realty 2011
1310 Buick Street
Cadillac, Saskatchewan
Nestled in the serene Village of Cadillac, this charming home offers a perfect blend of modern comfort and small-town tranquility. Situated on an impressive 3 lots, 1310 Buick Street provides ample space and privacy while still being conveniently located just 35 minutes from Swift Current and 1 hour 20 minutes from the US border. Step inside this immaculate residence and discover a spacious layout spanning 1794 square feet, featuring 4 bedrooms and 1 bathroom. Originally built in 1929, the home underwent a significant transformation with a tasteful addition completed in 2019, boasting a partially finished basement underneath. Extensive renovations have breathed new life into this home, with updates including new electrical, plumbing, and furnace, ensuring both style and functionality. The heart of the home lies in the spacious and bright kitchen, offering ample storage and counter space for culinary endeavors. Adjacent to the kitchen, the dining area provides even more storage, perfect for hosting gatherings with friends and family. Retreat to the master bedroom, complete with a convenient walk-in closet and easy access to the laundry area, providing effortless convenience. Venture downstairs to discover two additional bedrooms and an office space, providing versatility for various lifestyle needs. Outside, the sizable partially covered deck beckons for outdoor relaxation, offering a peaceful retreat with views of the expansive backyard, providing endless possibilities for outdoor enjoyment and entertaining. Experience the tranquility of village living with the convenience of nearby amenities, making this updated home in Cadillac the perfect place to call home. Don't miss out on this rare opportunity to embrace the charm of rural living while still being within reach of city conveniences (id:41462)
4 Bedroom
1 Bathroom
1,794 ft2
RE/MAX Of Swift Current
914 108th Avenue
Tisdale, Saskatchewan
Welcome to 914 108th Avenue, Tisdale This well-maintained home offers comfort, functionality, and space for the whole family. Step inside to an open-concept kitchen and dining area, perfect for everyday living and entertaining. From here, access the bright and inviting sunroom that leads to a backyard workshop with convenient alley access — ideal for hobbies or extra storage. Upstairs, you'll find the spacious primary bedroom with a private en suite, plus two additional bedrooms and a full bathroom. The lower level features a generous family room, a fourth bedroom, and a pass-through 3-piece bathroom. A large crawl space provides ample storage options. The attached double garage includes direct access to the basement, adding flexibility and convenience. Outside, enjoy a fully fenced backyard with lush lawn space — perfect for evening fires, family gatherings, or relaxing in privacy. This move-in ready home combines indoor comfort with outdoor enjoyment. Don’t miss your chance to make it yours! (id:41462)
4 Bedroom
3 Bathroom
1,198 ft2
Century 21 Proven Realty



