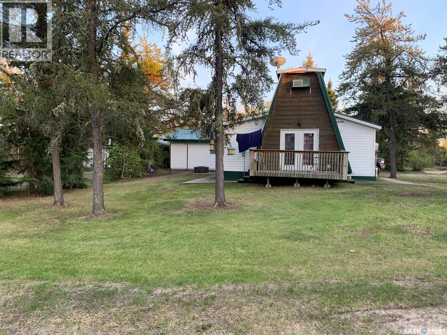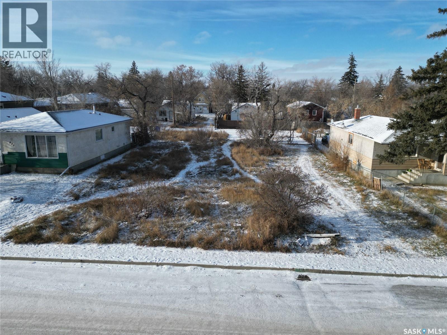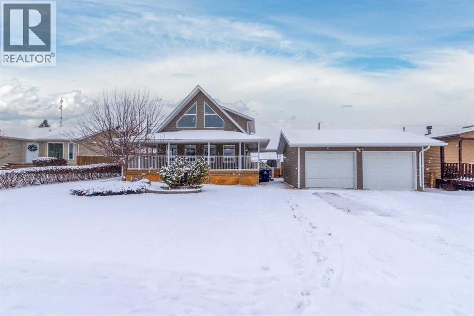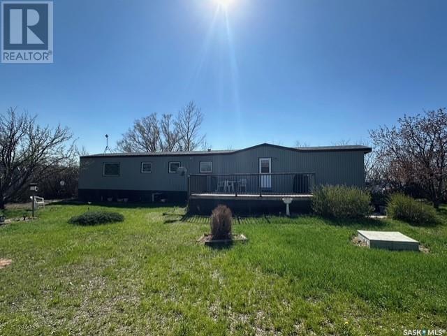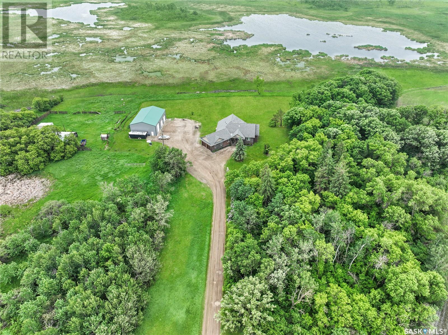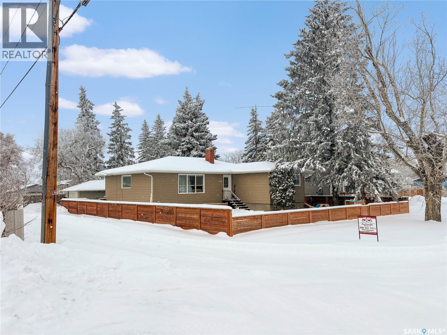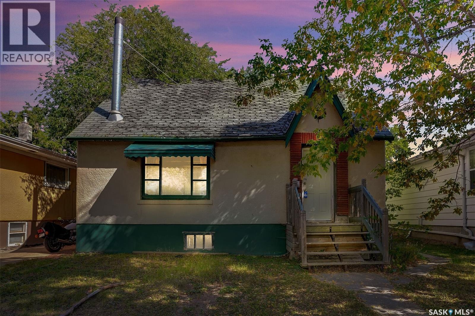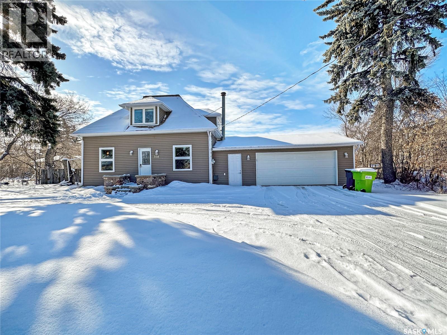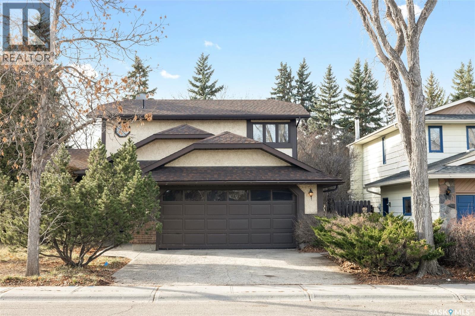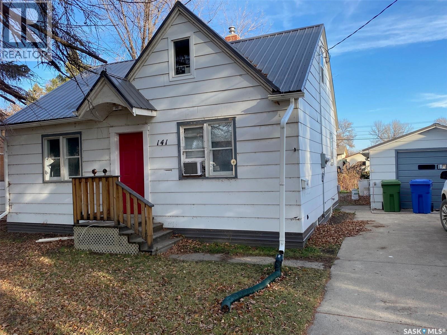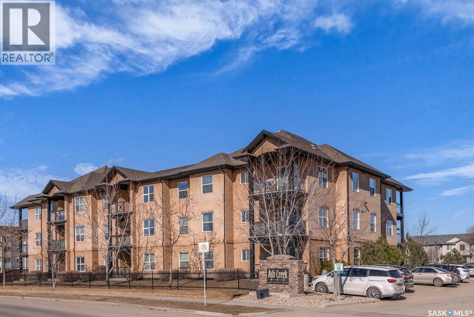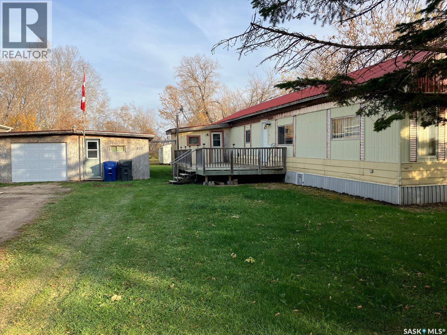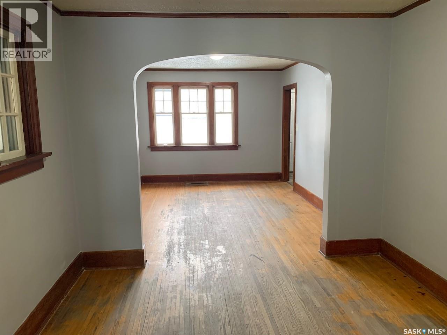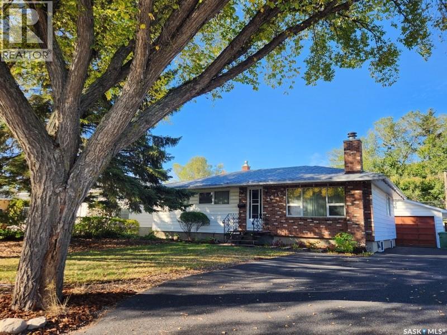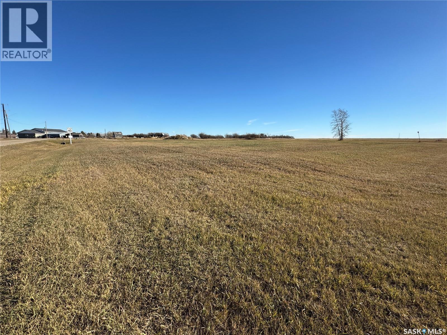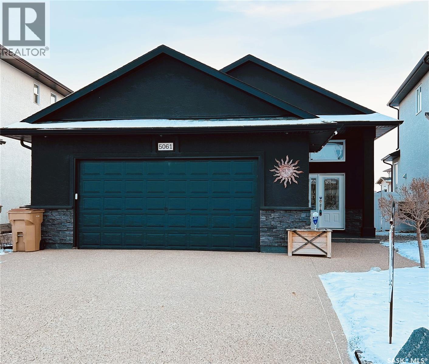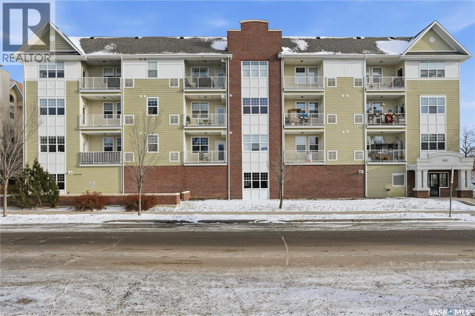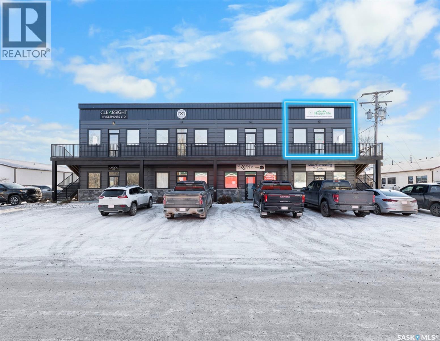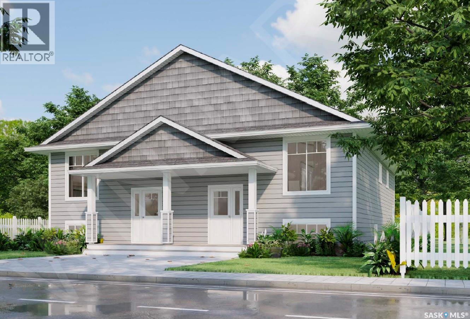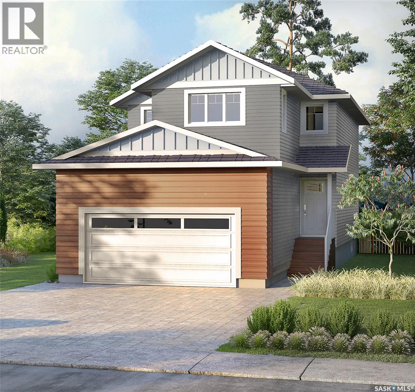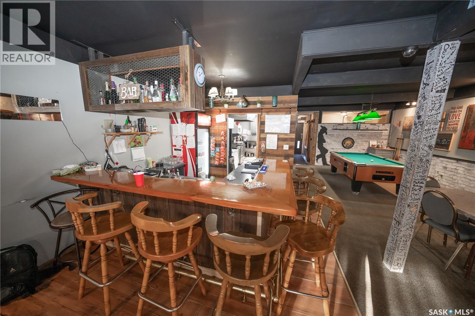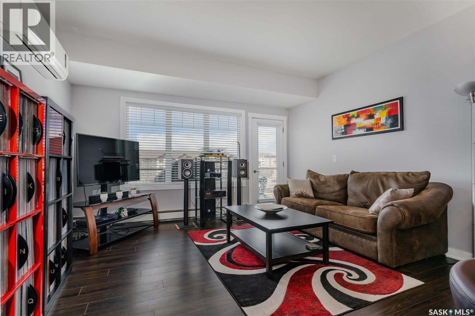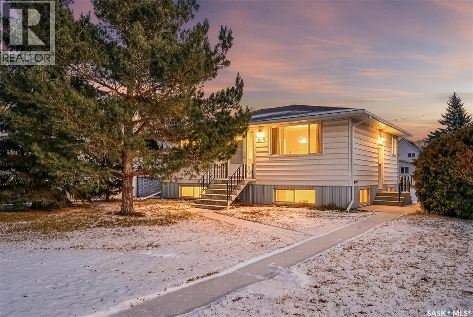Property Type
Lot 7 Birch Street
Northern Admin District, Saskatchewan
Perfect location to truly get away from it all at Keeley Lake! This 4-season cabin sleeps 8, and feeds 100 with all the fish you will catch at this renowned fishing destination! The cabin is comprised of spacious kitchen, relaxing living room, 3 bedrooms, and a 4-piece bath. Outside you will appreciate the 20x24 garage, and brick fireplace area where you can enjoy your evenings reminiscing about the days fishing! You will also enjoy the dock space in the summertime that is fully transferrable to new owners. For more information about this opportunity, don’t hesitate to contact your preferred realtor. (id:41462)
3 Bedroom
1 Bathroom
1,000 ft2
RE/MAX Of The Battlefords - Meadow Lake
820 Robinson Street
Regina, Saskatchewan
Located on a quiet block surrounded by established homes, this spacious lot (approx. 50 ft frontage x 125 ft depth) offers an excellent opportunity to build your future home or an income-producing property. Ideal for a single-family residence, potential duplex, rental, or personal home (buyer to confirm permitted uses with the City). Buyers are advised to obtain their own surveyor’s certificate or real property report and to complete due diligence regarding zoning, services, and suitability of the property. Price does not include GST (if applicable). (id:41462)
Century 21 Fusion
412 Birch Drive
Maidstone, Saskatchewan
Showcasing exceptional pride of ownership, this beautiful 1,768 sq ft home welcomes you with an airy, light-filled main floor thanks to its generous windows and striking vaulted pine ceilings. The kitchen offers a functional layout with an eat-up island, corner pantry, and a full appliance package. Just off the back entry, you’ll find a spacious laundry area, ample closet space, a 3-piece bathroom, and convenient access to the main-floor primary bedroom—complete with a walk-in closet and its own 3-piece ensuite. The upper level offers a versatile open loft that’s perfect for a home office, reading nook, or cozy den, along with two additional bedrooms and a full bathroom. Storage is thoughtfully integrated throughout the home. The unfinished basement provides a blank canvas for future development, allowing you to design the space to suit your needs. A two-sided wraparound covered deck allows for year-round enjoyment and leads to a private yard and double detached garage. Additional features include central air conditioning, Hardie-board siding on both the home and garage, and a new furnace and water heater installed in 2019. Make this home yours, today! Check out the 3D virtual tour. (id:41462)
3 Bedroom
3 Bathroom
1,795 ft2
Century 21 Drive
Congress Acreage
Stonehenge Rm No. 73, Saskatchewan
This 15-acre property is located within the Hamlet of Congress and offers exceptional value for anyone seeking space, privacy, and practicality. The site features a 1984 manufactured home with upgraded windows and doors, a newer furnace, and a recently replaced hot water heater. A large, well-built deck offers the perfect spot to relax and overlook the beautifully maintained yard. The property also includes two quonsets, a barn with six stables, pasture land, and water access—making it ideal for hobby farming, horses, or anyone needing space for equipment and storage. With room to grow and functional infrastructure in place, this is a great opportunity to own usable Saskatchewan acreage at an affordable price. Contact your REALTOR® to arrange a viewing. (id:41462)
3 Bedroom
2 Bathroom
1,552 ft2
Royal LePage Next Level
Holars Haven Acreage
Spy Hill Rm No. 152, Saskatchewan
Kings & Queens, your castle is calling. Just off the beaten path of Holar Road you'll find a 15.09 walk out acreage & shop just west of HWY 8 with minimal gravel & maximum benefits. Covered decks, Vaulted ceilings, quartz countertops, a 2 way fireplace, stainless steel appliances and copious amounts of natural light set the stage for this show stopper from the front entrance to the top deck grilling station. Ceramic floor mudrooms are accented by a 2 pc bath of the double attached/insulated & heated garage so your snow gear or cow business isn't tracked through the house. A spacious office/gun room with a lane view keep business at the front and the party at the rear with all the bedrooms tucked in to their west and east facing areas of the home. A large kitchen with pull up bar stools, living room and formal dining room all flow with cohesive colorscheme and act as they should for the focus of the hub of this home. 2 bedrooms with large closets share a 4 pc bath on the west side of the home and separated by your homes hub on the eastern side is the colossal master, boasting a walk in closet & 5 pc ensuite including his & her sinks, soaker tub & custom shower with body jets. Below deck the walk out matches stride with the main floor in awesomeness with 2 extra guest beds, a massive home gym, laundry & 4 pc bath. The huge basement rec space have Sasks finest prairie views and with a handy wet bar & under stair wine room your set for some fantastic occasions at this location. Outside a mezzanine clad, 60 x 40 shop with 2/3s insulated & concrete floor with inflow heat lines ready to be hooked up await the next owners set up. The remaining area of the 60x40 runs as fantastic cold storage. Fire pits, huge mature trees, apple, Saskatoon and raspberry bushes add more value to the acres your about to acquire near the valley. Saskatchewan Potash Hot spot is calling you. Pull the trigger on your acreage owning dreams! (id:41462)
5 Bedroom
4 Bathroom
2,087 ft2
Exp Realty
614 Godkin Avenue
Balcarres, Saskatchewan
Price Reduced! Welcome Home to Comfort and Style in Balcarres! Now offered at a new, more attractive price — this charming, beautifully updated home perfectly blends modern convenience with timeless appeal. Featuring three spacious, sunlit bedrooms upstairs, this inviting property is move-in ready and waiting for you to make it your own. Enjoy peace of mind with recent updates including fresh paint, newer windows, doors, and siding—enhancing both curb appeal and energy efficiency. The heart of the home is a bright, renovated kitchen with classic white cabinets and modern flooring, perfect for everyday living or entertaining guests. Gleaming hardwood floors flow through the dining and living areas, creating a warm and welcoming atmosphere. The generously sized primary bedroom easily fits a king-size bed, and the updated bathroom boasts stylish fixtures and contemporary finishes. Outside, the fenced front yard offers a secure space for kids or pets to play, while the unfinished basement—complete with a newer boiler (2014) and laundry—provides ample storage and room to grow. Don’t miss your chance to own this delightful home at an even better value — contact your favorite local agent today to schedule a private showing. Your next chapter starts here! (id:41462)
3 Bedroom
1 Bathroom
1,250 ft2
Authentic Realty Inc.
2761 Atkinson Street
Regina, Saskatchewan
Outstanding Location with Endless Potential! Situated just steps from Candy Cane Park, the IMAX Theatre, Science Centre, Wascana Drive, and the scenic walking paths along Wascana Lake, this 1,636 sq ft 1 ½ storey home sits on a 4,687 sq ft lot in one of Regina’s most desirable locations. Whether you’re looking for a project home to renovate and add value, or the perfect spot to tear down and build your dream property, the potential here is truly endless. One of the standout features is the large heated double detached garage with additional shop space, ideal for hobbyists, storage, or those needing an extra workroom. The existing home features original hardwood flooring in the living and dining rooms, a cozy kitchen, and a 3-piece bath on the main level. An addition on the main floor offers a spacious primary bedroom with a large walk-in closet, access to a 4-piece bathroom, laundry area, and direct access to the backyard and garage. Upstairs you’ll find two additional bedrooms, while the basement provides storage and houses the mechanical room with a high-efficiency furnace. This property is all about location, opportunity, and potential—don’t miss your chance to create something truly special in the heart of Arnhem Place. (id:41462)
3 Bedroom
2 Bathroom
1,636 ft2
RE/MAX Crown Real Estate
304 Eberts Street
Indian Head, Saskatchewan
Welcome to 304 Eberts Street, a quaint 1½-storey home that shows pride of ownership and offers a practical layout with great flow. The main floor features an updated kitchen with a sunny breakfast nook and a comfortable dining / family area, perfect for everyday living and entertaining. Updated flooring runs throughout for a fresh, modern feel. Both bedrooms and the second bathroom are located on the upper level, providing privacy and separation from the main living space. Mechanical upgrades include a high-efficiency, forced-air furnace with central air conditioning. You’ll appreciate the direct entry from the family room into the double attached heated garage — a real convenience during Saskatchewan winters. Outside, the property sits on a large double lot (100' wide x 142' deep) giving plenty of yard space for gardening, a shop, or future additions. This home is ideally located in Indian Head, a friendly town with excellent community amenities and quick access to Highway 1 for an easy commute to Regina. (id:41462)
2 Bedroom
2 Bathroom
1,279 ft2
Authentic Realty Inc.
3259 Westminster Road
Regina, Saskatchewan
You can build a new house — but you’ll never build a neighbourhood like this. Welcome to 3259 Westminster Road, tucked away on a highly desirable street in Regina’s sought-after University Park East, where mature trees, creekside walking paths, and family-friendly streets create a community people wait years to call home. This spacious 2,000+ sq ft two-storey sits on a generous 7,100 sq ft lot, offering the kind of space — inside and out — that’s becoming harder to find. Step inside to a warm, functional layout featuring a formal living room, dining room, and a bright kitchen overlooking the backyard. The family room offers a cozy retreat with a fireplace, perfect for relaxed evenings, movie nights, and cheering on your favourite sports teams. A 4th bedroom/office, convenient 2-piece bath, main-floor laundry, and direct entry to the double attached garage round out this level. Upstairs, the large primary bedroom includes dual closets and a private 4-piece ensuite. Bedrooms 2 and 3 each offer exceptional storage — one with a walk-in closet and the other with a double closet — and are served by a full 4-piece main bathroom. The large basement is an undeveloped blank canvas — ready for your custom vision, whether that’s a rec room, gym, extra bedrooms, or all of the above. Recent updates include an updated furnace and central A/C, offering peace of mind. Real space. Real community. Homes like this don’t stay on the market long. Located close to schools and just minutes from all east-end amenities, this home offers the perfect balance of convenience, community, and room to grow. Don’t wait — book your private showing today! (id:41462)
4 Bedroom
3 Bathroom
2,008 ft2
Realty Executives Diversified Realty
141 Maple Avenue
Yorkton, Saskatchewan
Cute Cute Cute!! So cozy and inviting. This 3 bedroom, two bathroom home has lots of upgrades. All new copper wiring.The main floor has new vinyl flooring throughout, new LED lighting, new counter tops, kitchen sink and taps and back splash, two bedrooms, new full bathroom, and kitchen open concept into living room. New steel doors with outside casings that never need painting.The second floor has a 2 piece bathroom one huge/bedroom, study nook. bonus room. The pine walls have been treated so the wood will never darken. The second floor could easily fit a bed on each side of the room with the floor space being 12 X 27 ft. This second floor is a teenagers dream or for a student and has been sound proofed from the main floor. Upstairs has new windows and outside casings that never need painting. The basement walls have been insulated and finished, 100 amp fuse panel installed, sump pump, back - flo valve and new windows. New efficiency furnace in 2014. with new motherboard installed in March of 2025. New steps into basement. The house and the two garages have steel clad roofing.. Both garages have cement floors and large overhead doors. The back garage has large overhead door with access from the alley. The front garage has electricity and a door opener. Front steps replaced 5 years ago and 10 x 12 foot deck added. New eves troughs with screens replaced two years ago. Call today for your own personal tour (id:41462)
3 Bedroom
2 Bathroom
722 ft2
Century 21 Able Realty
101 326 Herold Road
Saskatoon, Saskatchewan
This practical 2-bedroom ground floor condo has a smart 2-bedroom layout, south-facing orientation, natural light, and an open main living space with new vinyl plank and vinyl tile flooring. The kitchen features maple cabinetry, granite countertops, a central island, and a ceramic mosaic backsplash. The primary bedroom has a walk-in closet, and the bathroom features an acrylic tub and surround for low-maintenance living. This condo has TWO surface parking stalls, and condo fees that include heat and water, keeping monthly costs in check. A solid, well-built complex in a walkable east-side location, with schools, shopping, and transit all close by. (id:41462)
2 Bedroom
1 Bathroom
868 ft2
Coldwell Banker Signature
520 Parkdale Street
Carrot River, Saskatchewan
Welcome to 520 Parkdale Str! Ideal for a starter home, retirement or investment property! This 952 sq ft home offers 2 bedrooms, large living room, a bathroom, and an en-suite off the master bedroom. Large deck. Located on a beautiful ½ acre lot, the backyard is a personal escape. 24x32’ garage/shop, with the natural gas stove in the shop. Tin roof on both the home and the shop. Furnace not working. For sale in “as is” condition. Ready for a change? Make it yours today! (id:41462)
2 Bedroom
2 Bathroom
952 ft2
RE/MAX Blue Chip Realty
1569 Rae Street
Regina, Saskatchewan
Excellent Investment Opportunity! This charming 777 sq ft bungalow is a fantastic addition to any investment portfolio. Currently rented with a reliable tenant in place who would love to stay, generating a steady income of $1,300 per month (collected via trustee). The home includes essential appliances — fridge, stove, washer, and dryer. The unfinished basement offers potential for future development or additional storage. Don’t miss your chance to own this affordable, income-generating property! (id:41462)
2 Bedroom
1 Bathroom
777 ft2
Sutton Group - Results Realty
3510 25th Avenue
Regina, Saskatchewan
Spacious Lakeview Bungalow in a perfect location close to excellent schools, parks, and amenities. This well-maintained 4 bedroom, 2 bath home features beautiful hardwood floors and a lovely L shape living and dining room layout. The finished basement has a nice big family room and games area plus plenty of storage. The $12,000 rubber driveway & patio dress up the exterior perfectly and there is an 18x24 Garage+1/2 as well as 2 sheds, great garden space, a good sized yard and a pretty assortment of established perennials. The current owner has cared for the home since 1966 and reports never having foundation issues. Important upgrades include A/C, shingles in 2021, exterior weeping tile around the perimeter with window well drains, a PVC sewer line from the footing to the city connection, triple pane windows and added exterior foam insulation in 1989. Keyless entry locks on both the front and back doors provide extra convenience. Please note the lower-level bedroom window may not meet current egress standards. Additional items included in the sale are an extra fridge, freezer, treadmill, three wood bookcases in the family room, kitchen stools, various shelves, a filing cabinet, wood planters, fire pit with cover, front soaker hose, and solar lights. A list of extras and details of the perennial plantings in the front and back yards is available. Enjoy a nice wide street clear of snow this winter with surprisingly little through traffic. Great neighbors and a lovely community await you if you are lucky enough to end up with this beloved home. (id:41462)
4 Bedroom
2 Bathroom
1,134 ft2
Century 21 Dome Realty Inc.
106 Canola Crescent
Cut Knife, Saskatchewan
Looking for the perfect spot to start your business? This vacant Industrial-zoned lot in Cut Knife, Saskatchewan is ready for your vision. Located on the south side of the railroad tracks, this lot offers .96 acres, excellent potential for development or investment. The sellers state that there are no services to this lot but all are in close proximity. Cut Knife is a welcoming community that’s centrally located, just 35 minutes west of the Battlefords along Highway 40. Whether you’re an entrepreneur looking to launch a new venture or an investor seeking opportunity, this property deserves your attention. Don’t miss out — come see this excellent location today! (id:41462)
Dream Realty Sk
5061 Snowbirds Crescent
Regina, Saskatchewan
Welcome to Snowbirds Crescent, where you'll find a truly immaculate family home with picturesque views of the park and greenspace. This custom-built, 'on piles' foundation home features high-end finishes throughout and has been meticulously maintained, making it truly move-in ready. The front entrance is expansive, with direct access to the oversized 24x24 garage, which is fully insulated and heated. The main floor showcases beautiful hardwood floors throughout the living room and kitchen area, along with impressive 9-foot ceilings. The kitchen is well-equipped with ample cabinet space, a center island, a cozy coffee bar nook, quartz countertops, a tiled backsplash, under-cabinet lighting, and a very practical corner pantry. This floor also includes three spacious bedrooms, a full 4-piece bathroom, and a master bedroom featuring a 3-piece ensuite and a walk-in closet. The fully finished basement offers plenty of family room space, featuring a large recreation room, an additional large bedroom, a 3-piece bathroom, a utility and laundry room, and ample storage space. The outdoor area is completely finished as well, featuring a composite deck, a fully fenced yard, a large shed, and, of course, serene views of the greenspace. This home offers all the furnishings of a high end home, including designer lighting, central air, on-demand hot water, natural gas bbq line, and more. For more information or to schedule your private viewing, call your agent today! (id:41462)
4 Bedroom
3 Bathroom
1,237 ft2
RE/MAX Crown Real Estate
305 2255 Angus Street
Regina, Saskatchewan
Welcome to 2255 Angus Street #305. Enjoy superb downtown access and condo living lifestyle.The Strathmore provides quiet condo living with secure access and is walking distance to Regina Downtown, Wascana Park, and all the amenities of the Regina Cathedral area. Comes with 2 parking stalls, heated garage parking and one exterior stall. Assigned storage in the parking area. The fabulous corner unit is just over 1100 sq ft and has large windows facing west and north providing tons of natural light. this 2 bedroom 2 bath condo has a large modern kitchen and centre island featuring white quartz countertops and subway tile backsplash, a large open concept with living/dining area two full 4pc bathrooms and 2 large bedrooms. This home has all appliances & window coverings included, tile & hardwood throughout w/ carpet in the bedrooms. The building condo fees include water, (soft water) garbage, sewer, insurance (common), maintenance, snow removal & reserve fund. Recent upgrades include newer paint thru out, professionally cleaned, including dryer vent, furnace/AC ducting in 2024. New toilet installed in main bathroom. (id:41462)
2 Bedroom
2 Bathroom
1,109 ft2
RE/MAX Crown Real Estate
8 150 River Street
Lumsden, Saskatchewan
Located in the beautiful town of Lumsden. 780 sqft wide open space on 2nd floor. Ideal for multitude of office or small retail use. Flexible lease term. Perfect versatile space for entry or mid size business. (id:41462)
780 ft2
RE/MAX Crown Real Estate
438 Kinloch Crescent
Saskatoon, Saskatchewan
Showhome available for viewing. Extremely well appointed bi-level with legal two-bedroom suite! Designed and priced exclusively for savvy investors, first-time home buyers or those looking to downsize. For only $544,900.00 you get a beautifully built bilevel with the following included: Finished legal suite with separate gas and electrical meters. Finished front landscaping with concrete walkways to main door and suite door. Vaulted ceilings throughout main living area, dining room and kitchen. Luxury vinyl plank flooring throughout for great durability and aesthetic appeal (No Carpet!). Upgraded Hardie Board exterior accents. There is an optional 4th bonus room for extra rental income in the basement (separate from legal suite) roughed in with finishing options available. This is a pre-sale opportunity. GST & PST are included in the purchase price with any applicable rebate to builder. If purchaser(s) do not qualify for the rebates additional fees apply. Renderings were completed to be as close to the finishing as possible but should be regarded as artistic in nature. Images are of a recently built Erikson model - Fit & finish are very close, but some changes do apply. Please NOTE: Appliances are not included in the price. Limited inventory is available, contact your agent for further details!" (id:41462)
5 Bedroom
3 Bathroom
1,091 ft2
Exp Realty
107 Taskamanwa Street
Saskatoon, Saskatchewan
Show available for viewing. Extremely well appointed 1/2 duplex bi-level with legal two-bedroom basement suite! (Full duplex pricing with 4 units is also available) Designed and priced exclusively for savvy investors, first-time home buyers or those looking to downsize. For only $509,900.00 the following included: Finished legal basement suite with separate gas and electrical meters. Finished front landscaping with concrete walkways to main door and suite door. Vaulted ceilings throughout main floor living area, dining room and kitchen. Luxury vinyl plank flooring throughout for great durability and aesthetic appeal (No Carpet!). Upgraded Hardie Board exterior accents. There is an optional 4th bonus room for extra rental income in the front of the basement (separate from legal suite) roughed in with finishing options available. This is a pre-sale opportunity. GST & PST are included in the purchase price with any applicable rebate to builder. If purchaser(s) do not qualify for the rebates additional fees apply. Renderings were completed to be as close to the finishing as possible but should be regarded as artistic in nature. Images are of a recently built Erikson model - Fit & finish are very close, but some changes do apply. Please NOTE: Appliances are not included in the price. Limited inventory is available, contact your agent for further details! (id:41462)
5 Bedroom
3 Bathroom
1,044 ft2
Exp Realty
831 Nightingale Road
Saskatoon, Saskatchewan
Introducing the stunning 1909 sq. ft. Hudson model, boasting impressive curb appeal with Hardie Board accents, board and baton gables, and horizontal vinyl siding. The front yard is fully landscaped with sod, a concrete walkway, and a driveway leading to the attached 22' x 21' double garage. Step inside to a spacious foyer, with an office conveniently located off the entryway and a two-piece bathroom. The main living area is expansive and open—just look at the size of that living room! The kitchen features ample cupboard space, quartz countertops, and a large built-in island with breakfast bar seating. Upstairs, you’ll find a bonus room, three large bedrooms, and two full bathrooms, including a master en-suite. The home is adorned with luxury vinyl plank flooring throughout the main living areas, offering both durability and aesthetic appeal. An optional upgrade is available for separate entrance with a two-bedroom legal suite, which includes a natural gas fireplace and separate gas and electrical meters. GST & PST are included in the purchase price, with any applicable rebate to the builder. Please note that renderings are intended to be as close to the actual finishes as possible but should be considered artistic representations. Additional layout options are available for this model. Photos are from a previous 3-bedroom Hudson show home, so some fit and finish changes may apply. Please NOTE: Appliances and the F/P are not included in the price. (id:41462)
3 Bedroom
3 Bathroom
1,909 ft2
Exp Realty
104 1st Street S
Three Lakes Rm No. 400, Saskatchewan
Welcome to the St. Ben Bar & Grill! An awesome opportunity to own your own business in a prime Main Street location, attracting both loyal locals and visiting travellers. This well-established bar and grill features 1,260 sq. ft. of comfortable, functional bar and dining space. The property includes 3 VLTs, adding a strong revenue stream to the business. The second floor offers an open-concept living space with a kitchenette and bathroom—ideal for on-site living or potential rental income. Don’t miss out on this exceptional commercial opportunity. Book your viewing today! (id:41462)
2,520 ft2
Exp Realty
307 710 Hart Road
Saskatoon, Saskatchewan
Welcome to #307-710 Hart Road — a move-in ready condo that combines comfort, convenience, and value in the heart of Saskatoon’s Blairmore neighborhood. This 580 sq. ft. one-bedroom, one-bathroom home has been thoughtfully designed with first-time buyers, students, and investors in mind. The open-concept layout features a stylish kitchen with laminate flooring, granite countertops, and sleek cabinetry. A functional island with seating and extra storage adds versatility and charm. The space flows seamlessly into a bright living room, filled with natural light from large windows. Recently painted and well maintained over the years, this condo truly feels like home. Step outside onto the balcony overlooking your parking stall, convenient for remote control access on those cold winter mornings. Safe, affordable and move in ready! The cozy, carpeted bedroom offers generous closet space, while the 4-piece bathroom and in-suite laundry provide everyday practicality. All appliances are included — fridge, stove, dishwasher, washer, and dryer — making your move effortless. Located in a secure, elevator-equipped building, this condo offers quick access to parks, shopping, public transit, and nearby schools — everything you need just minutes away. With low monthly taxes and a recently replaced boiler system for warmth and efficiency, this is a smart, affordable ownership opportunity. (id:41462)
1 Bedroom
1 Bathroom
580 ft2
Boyes Group Realty Inc.
1125 8th Avenue Nw
Moose Jaw, Saskatchewan
5 BEDROOMS! Only steps from Sask Poly, this well thought out, 5 bedroom bungalow is perfect for anyone looking for a prime rental property or any family who just keeps losing count of how many kids they have! With a newer furnace, water heater, windows, and fully renovated basement including additional soundproofing in the walls and floor, get ready for hassle free home ownership! The main floor features a refreshed kitchen, spacious living room with hardwood floors that lead you into the large primary bedroom and secondary bedroom. Down to the basement, you will see the very well thought out basement layout that includes 3 full sized bedrooms, a common area and laundry room - good luck running out of space! To top it off, you get a fully fenced back yard and 14x22 garage! Book your showing today! (id:41462)
5 Bedroom
2 Bathroom
863 ft2
Coldwell Banker Local Realty



