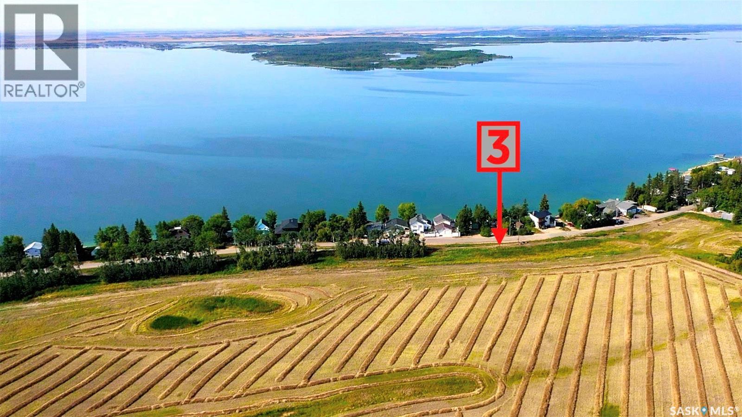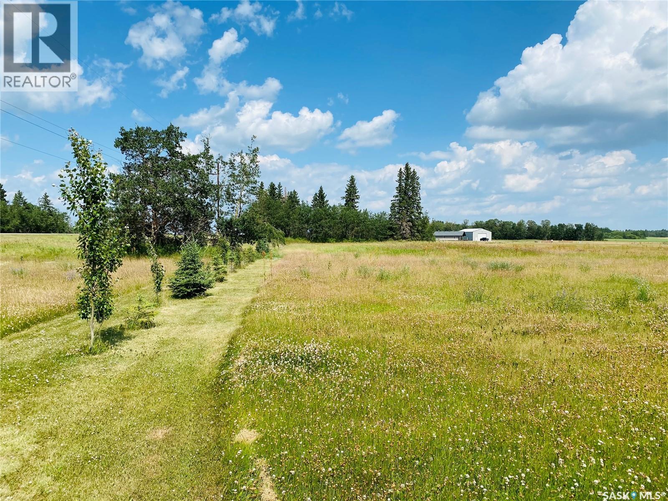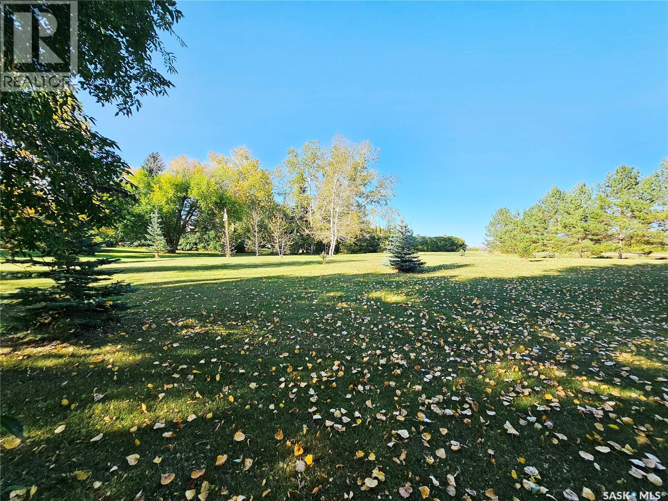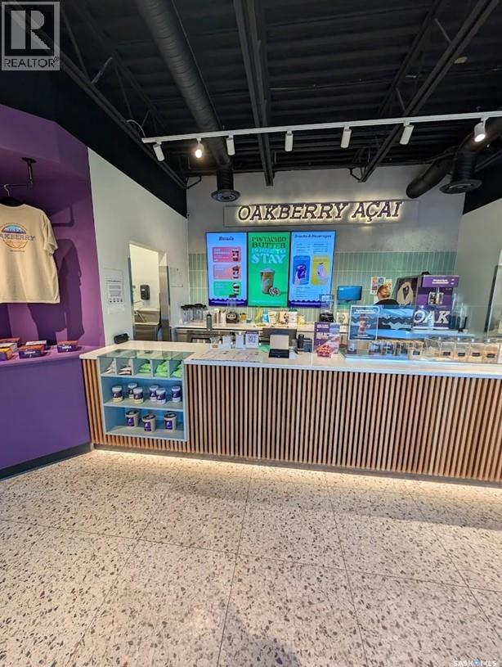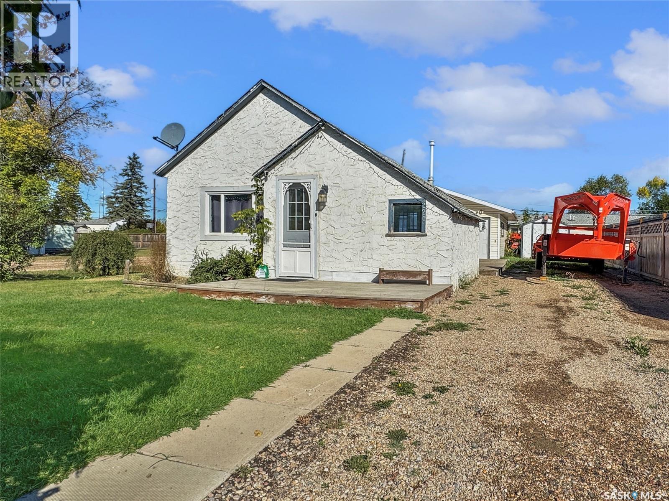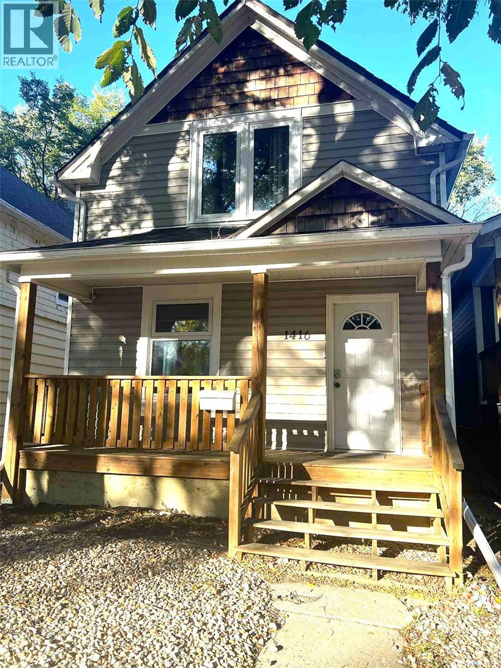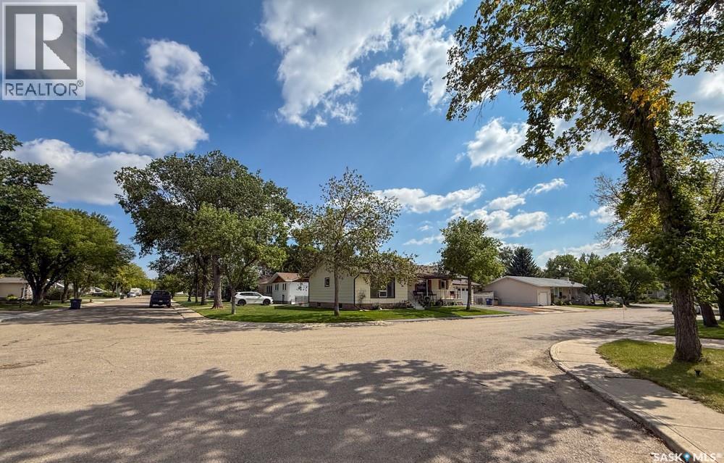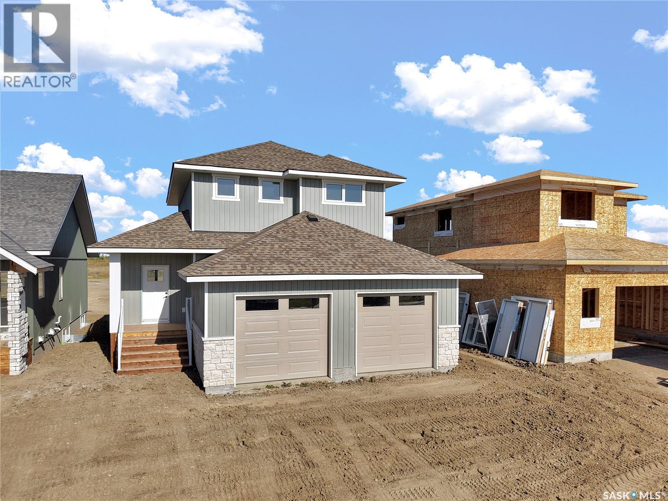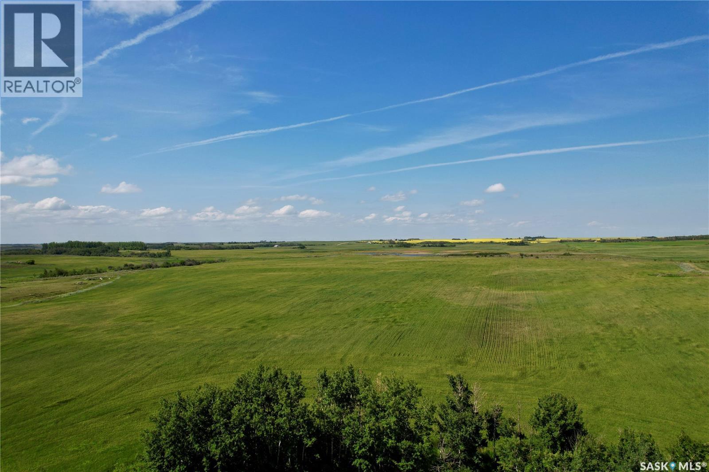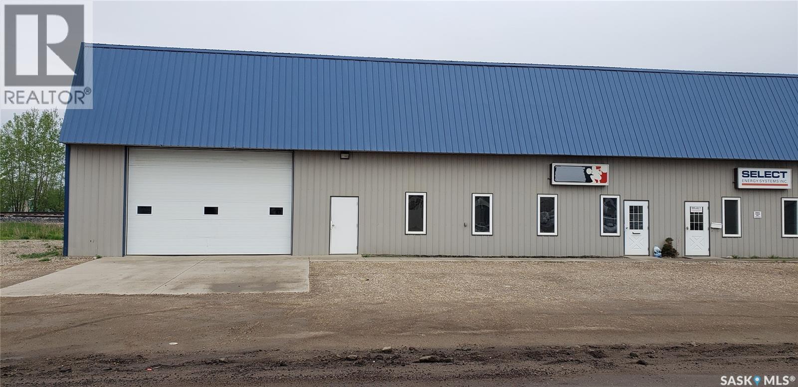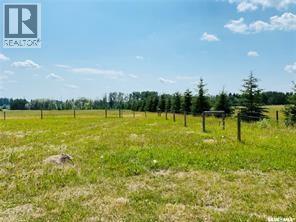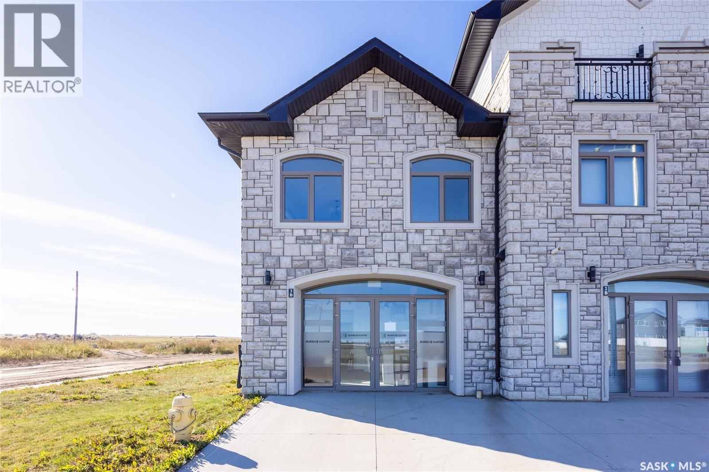Property Type
Lot 3 Bl12 Shoreline Drive
Fishing Lake, Saskatchewan
The newest development on Fishing Lake offers wider lots that the older developments allowing extra space for new builds. It has close proximity to the lake, paved road access, and backs a field. The lot is a 64.99 x 100.06 feet. Other lots are available in the development and those are mostly the same size. Power is to the lot and gas is available at the road, but water and septic would be up to the buyers. GST is applicable on the sale. No additional restrictions have been put on by the sellers so there is NOT "time to build" clause so you can move an RV on the lot if you wish (RV levy applicable). All buildings are to follow Bylaws from Hamlet and RM, and Fire Code. North Shore Fishing Lake offers excellent fishing, water sports, hunting, snowmobiling, etc.. The community also features a newly renovated recreation area with new beach volleyball, softball diamond, picnic area basketball court, and pickle ball court. Fishing Lake is only a couple hours from Regina and Saskatoon near Wadena, Wynyard, and Foam Lake with North Shore only 15 minutes from all the services Wadena has to offer as well as three 9-hole golf courses. (id:41462)
RE/MAX Blue Chip Realty
Lot 8, Diamond Road
Garden River Rm No. 490, Saskatchewan
Beautiful acreage building site in an exclusive subdivision located only 17 minutes from Prince Albert. This nicely treed lot is 6.03 acres and has services to the property line. Sellers states that the natural gas is prepaid up to 50 metres and the power is prepaid up to 80 metres. There are building restrictions in place to maintain property values, these restrictions allow for animals. Taxes are not assessed and the RM has approved a 3 year tax exemption for new homes being built. There are five 6-8/acre country residential lots left in this subdivision. Directions: Take Hwy #55 to Garden River bridge, watch for signs, take 1st right hand turn past the bridge to lot 8. (id:41462)
RE/MAX P.a. Realty
24 Joseph Street
Dubuc, Saskatchewan
Oh my, this covered deck and the view of gorgeous back yard is something you need to see!! Multi species of trees and a 0.89 acre lot with single detached garage and storage shed. Super private home, with so much yard space you could develop multiple gardens and flower beds or your own little orchard if you so desired. This home has a great "cottage in the woods" type of feel with loads of tongue and groove wood features and a wonderful covered back deck. Galley kitchen with an abundance of cabinetry and counter space lead into the dining room (kitchen table and chairs included in sale) Fridge, stove, range hood fan and microwave included. The living room is so bright and cheerful with large picture windows. Main level features the primary bedroom and a recently updated 4 piece bathroom. New sink, toilet, flooring, paint and some plumbing and fixtures. On the upper level, the landing would lend itself well to a spot for your plants, a desk or reading nook. 2 additional bedrooms on the second level. The basement is unfinished and well suited for storage. Numerous update: high efficient nat. gas furnace, sewer pump, shingles, some vinyl siding, some exterior paint, bathroom toilet, sink, plumbing, flooring, paint, electrical mast and panel. Such an adorable property, you need to take a look while it is still available. (id:41462)
3 Bedroom
1 Bathroom
1,048 ft2
Living Skies Realty Ltd.
102 626 Broadway Avenue
Saskatoon, Saskatchewan
Oakberry franchise, a global leader in healthy açai bowls, in a prime, high-traffic location on Saskatoon’s prestigious Broadway Avenue. This 1,100 sq ft store features over $190,000 in leasehold improvements and a full suite of equipment for immediate operation. The business has proven profitable even during recent area construction, with historical sales reaching $38,000/month, showcasing immense growth potential as the neighborhood returns to normal. Ideal for an ambitious owner-operator or investor, this is a rare chance to acquire a premium business secured by a long-term lease with renewal options. Don't miss out! (id:41462)
1,100 ft2
Aspaire Realty Inc.
220 2nd Avenue W
Maidstone, Saskatchewan
Nestled in a peaceful neighborhood, this adorable two-bedroom, one-bathroom home offers 752 square feet of cozy comfort. The main floor features a bright living area and a stylish kitchen with beautiful white cabinets and modern conveniences that make meal prep a breeze. The bathroom showcases a beautifully tiled tub surround, while the basement, partially finished with a subfloor and roughed-in bathroom, offers endless potential for expansion. Thoughtful updates throughout provide peace of mind, including a completely redone electrical system (2021), plumbing updates, windows (except 1 in porch), renovated porch (2019), renovated master bedroom (2021), and upgraded furnace (2005). The insulated double-car garage, brand-new washer and dryer, and landscaping improvements round out this well-maintained home. Affordable utilities average $80/month for power and $60/month for energy, with water, garbage, sewer, and recycling billed every two months at approximately $200. With its combination of charm, modern updates, and potential, this home is perfect for first-time buyers or anyone seeking a comfortable, move-in-ready property. Schedule your viewing today! (id:41462)
2 Bedroom
1 Bathroom
752 ft2
Dream Realty Sk
1416 Garnet Street
Regina, Saskatchewan
Welcome to 1416 Garnet Street! This well-maintained home offers 3 bedrooms and 2 full bathrooms, perfect for families or first-time buyers. The main floor features a spacious living room, a large kitchen with dining area, and a full bathroom. Upstairs, you’ll find three comfortable bedrooms along with another full bathroom. The basement provides plenty of storage space, while the backyard has room for a future garage with convenient alley access. Located close to schools, parks, shopping, and many other amenities, this property is ready for its new owners to move in and enjoy. (id:41462)
3 Bedroom
2 Bathroom
945 ft2
Exp Realty
568 Poplar Crescent
Shaunavon, Saskatchewan
Welcome to 568 Poplar Crescent in the vibrant community of Shaunavon! This 1,328 sqft bungalow offers a welcoming layout and fantastic entertaining spaces. Step onto the covered front porch — the perfect spot for a peaceful morning coffee. Straight through the front door, you'll find 3 of the 4 main-floor bedrooms, all well-sized and conveniently located next to the updated 4-piece bathroom. To the left of the entry is the sunny living room with large windows that bring in an abundance of natural light, while to the right is the dining area and kitchen, where you’ll appreciate the functional layout and easy flow of space. Just off the kitchen is the 4th bedroom or home office — featuring its own 2-piece ensuite and garden doors that lead to a backyard deck ideal for summer BBQs or evening drinks. Downstairs, the fully developed basement is ready for entertaining, offering a spacious rec room with a show-stopping wet bar at one end and a cozy wood-burning fireplace at the other. One additional bedroom, a 3-piece bathroom, a den/storage room, laundry/utility room round out the lower level. The backyard is fully fenced and thoughtfully designed with a deck, 8x8 shed, garden area, and underground sprinklers in the front and side yard. The home also includes a single attached garage, a well-maintained furnace with regular servicing, a 100-amp panel, and a water heater from 2019. Located in a friendly, welcoming town with schools, parks, shops, and recreation close by, Shaunavon offers small-town charm with all the essentials. Whether you're starting out, growing your family, or looking for a move-in ready place with room to breathe — this is a home that delivers. (id:41462)
5 Bedroom
3 Bathroom
1,328 ft2
Exp Realty
109 Emma Crescent
Martensville, Saskatchewan
Welcome to your brand-new home in Martensville! This stunning two-story home offers 1,611 sq. ft. of modern living space designed for comfort and style. Step inside and enjoy an open-concept main floor that seamlessly blends the living, dining, and kitchen areas—perfect for entertaining or family time. With three spacious bedrooms and three bathrooms, there’s plenty of room for everyone to spread out. The oversized two-car garage gives you extra space for vehicles, tools, or toys, while still leaving room for storage. Upstairs, the private primary suite offers a walk-in closet and spacious ensuite, creating a perfect retreat at the end of the day. Thoughtful finishes, large windows, and a bright, airy design make this home both functional and inviting. Located close to schools and parks, this is an ideal spot for families looking for convenience and community. (id:41462)
3 Bedroom
3 Bathroom
1,611 ft2
RE/MAX North Country
Rm Of Grant 137.79 Acres
Grant Rm No. 372, Saskatchewan
Nice property with a mix of native grass and cultivated land. 83 acres of cultivated land, balance in pasture. Gravel was hauled from the west boundary in the past with potential for more. Weyburn Loam, soil class "J", Assessment $206,000. Located near the West border of the RM of Grant. Easy drive to Saskatoon. Call today. (id:41462)
Realty Executives Saskatoon
1009 6th Street
Estevan, Saskatchewan
This shop is perfect for income producing. The property is divided into two individual units. Each unit has a front foyer admin area. Both units have a bathroom and rear shop space. The East unit has an additional back finished area. The shops have overhead doors and overhead unit heated. The shops have a floor drain. (id:41462)
7,000 ft2
Royal LePage Dream Realty
Lot 5, Garden Crescent
Garden River Rm No. 490, Saskatchewan
Beautiful fully fenced acreage building site in an exclusive subdivision located only 17 minutes from Prince Albert. This 7.17 acre lot has a shed onsite, services to the property line and the seller states that the natural gas is prepaid up to 50 metres and the power is prepaid up to 80 metres. Building restrictions are in place to maintain the property values, restrictions allow for animals. The taxes are not assessed and the RM has approved a 3 year tax exemption for new homes being built. There are five 6-8/acre country residential lots left in this subdivision. Directions: Take Hwy #55 to Garden River bridge, watch for signs, take 2nd left hand turn past the bridge, lot on right hand side. (id:41462)
RE/MAX P.a. Realty
3 298 Prairie Dawn Drive
Dundurn, Saskatchewan
Rare found commercial and residential combined for sale. No Condo Fees. End Unit including side landscrape yard for personal use. First floor has commercial space: can be office or make a coffee shop. 2nd floor offers living area: large living room with around huge windows, beautiful kitchen has L-shape island and quartz counter tops. Master bedroom with walk-in closet and 3pc bathroom ensuite. One more good size bedroom. Very bright and great country view around. 9 feet ceiling and central A/C. Located just minutes away from Blackstrap Lake and about 20 minutes away from Saskatoon. (id:41462)
2 Bedroom
3 Bathroom
1,625 ft2
Realty One Group Dynamic



