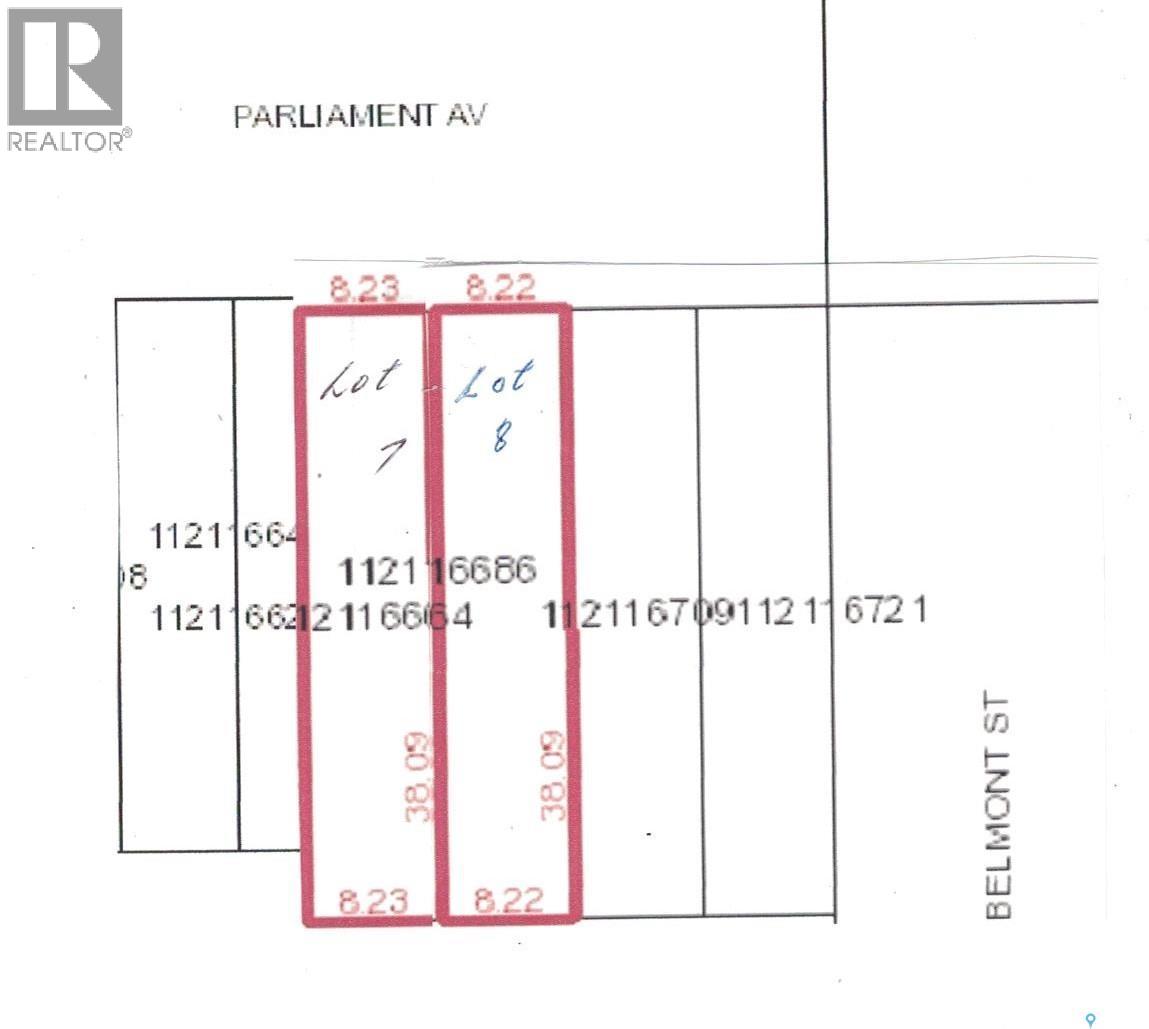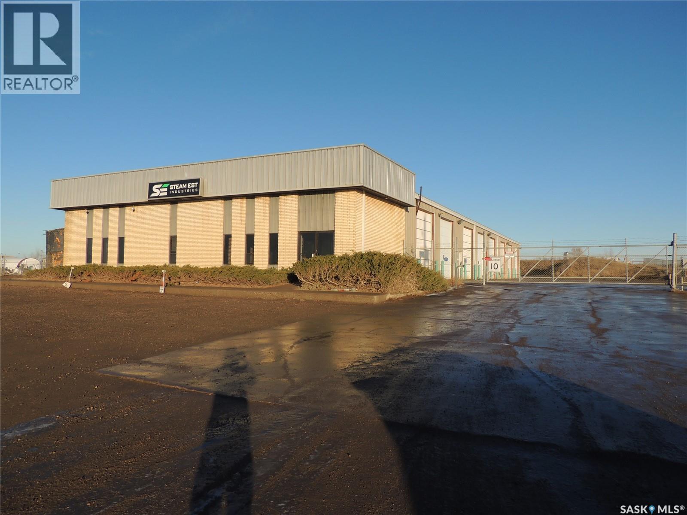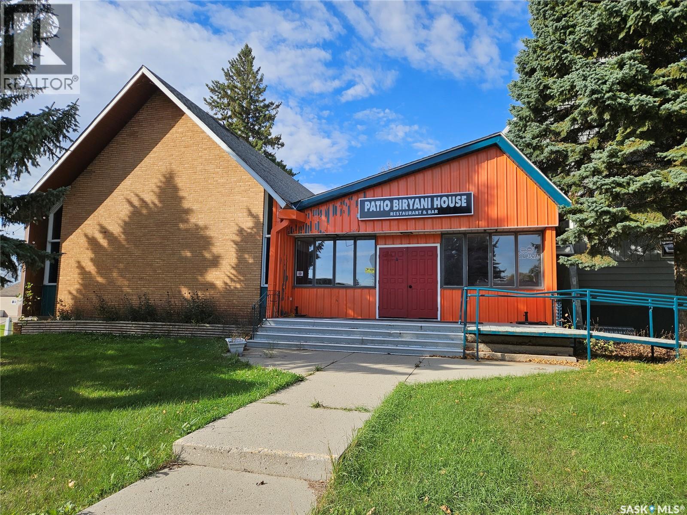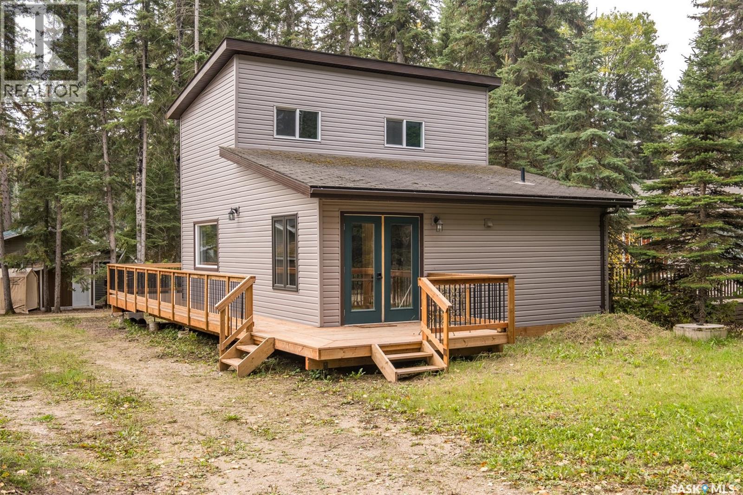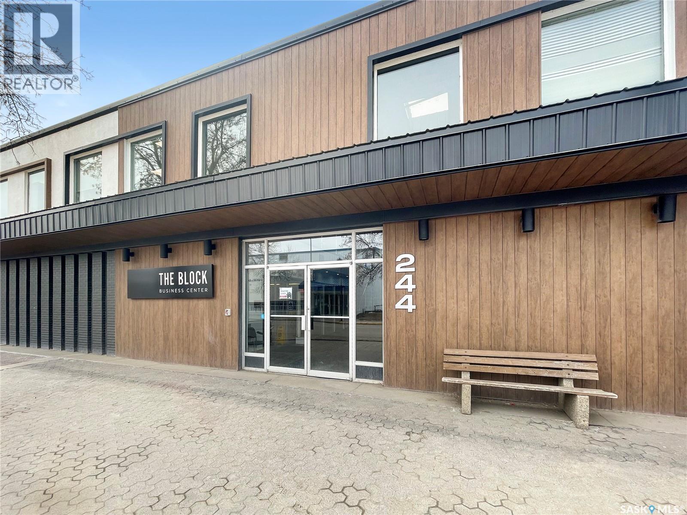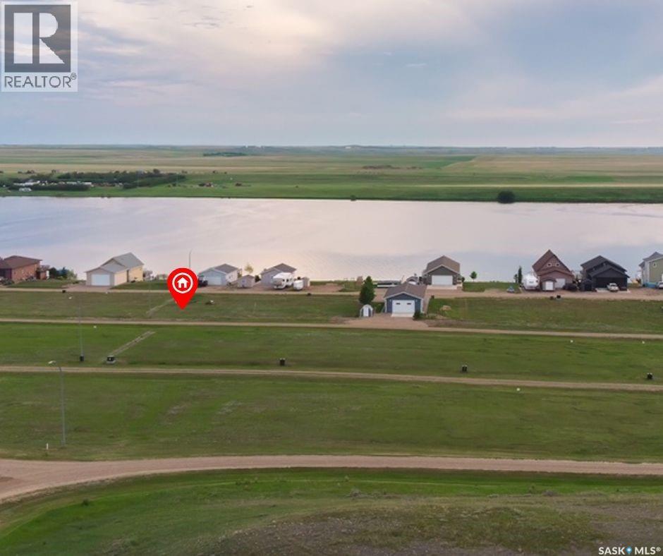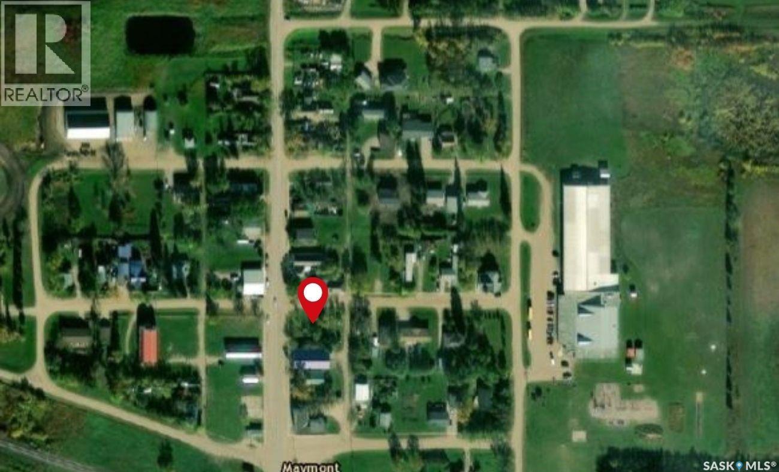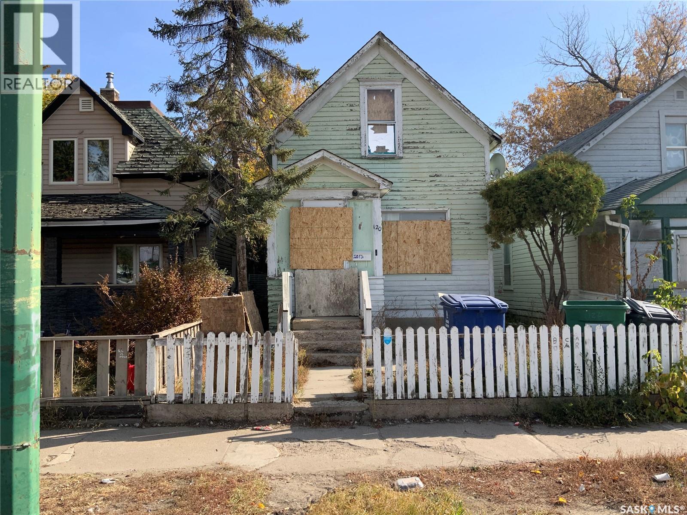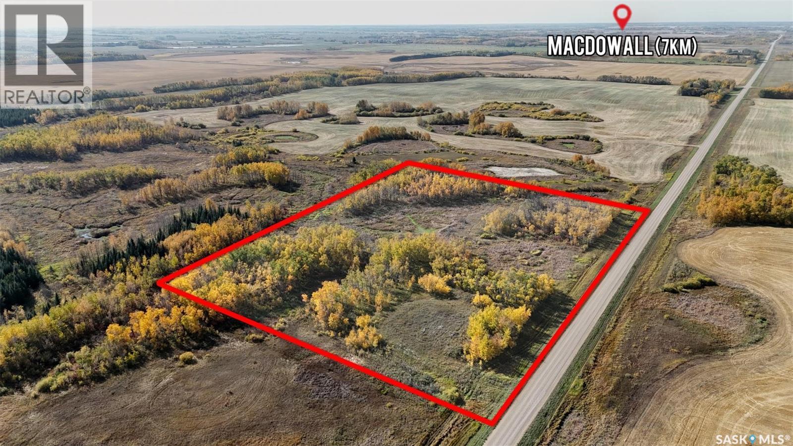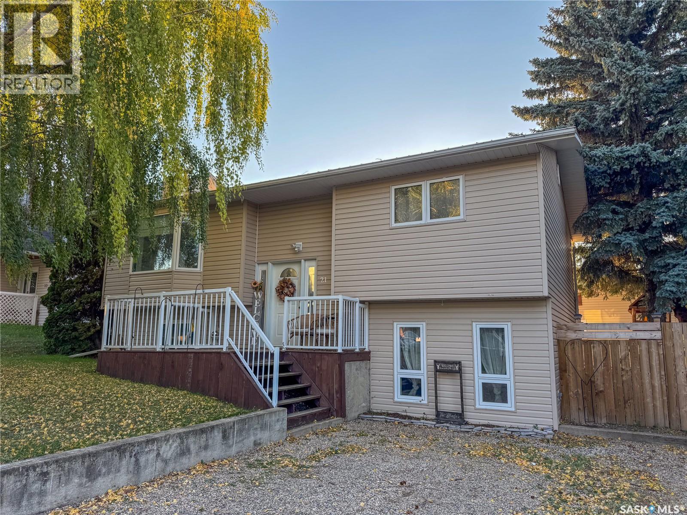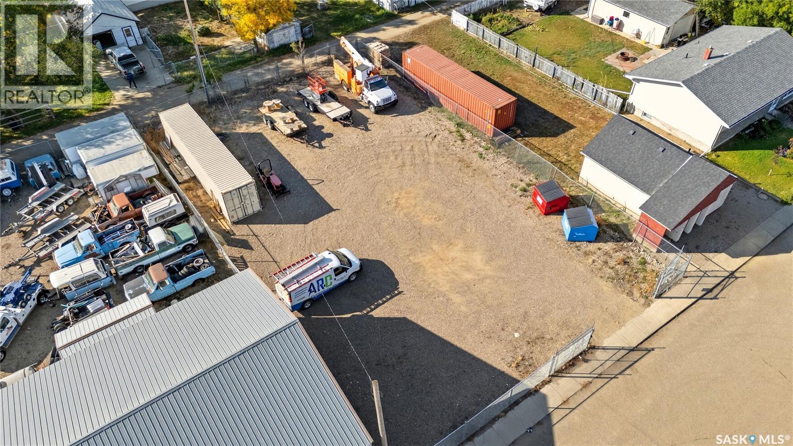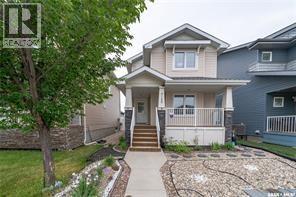Property Type
6417 Parliament Avenue
Regina, Saskatchewan
Two 27' x 125' undeveloped residential lots in Devonia Park or Phase IV of West Harbour Landing (located west of Harbour Landing and south of 26th Avenue). NOTE: there are four more adjoining lots available as well. Investment opportunity only at this time with potential to build on in the future. Devonia Park is a quarter section of land originally subdivided into 1,400 lots in 1912. Brokerage sign at the corner of Campbell Street and Parliament Avenue. GST may be applicable on the sale price. More information at the 'West Harbour Landing Neighborhood Planning Report'. There may be other costs once the land is developed. (id:41462)
Global Direct Realty Inc.
53 Escana Street
Estevan, Saskatchewan
This is a great opportunity to purchase a large 12,096 sq ft shop on 2.5 acres. The front has 4 offices, 2 washrooms, reception area, and board room. The rear shop has 8 - 12' x 14' and 1 - 10' x 12' overhead doors. There is also a second floor coffee room and washroom with shower and laundry. The large yard is fenced with electronic key pad entry. There is also a second storage garage. (id:41462)
12,096 ft2
Royal LePage Dream Realty
19 Broadway Street
Redvers, Saskatchewan
19 Broadway Street in Redvers - Great business opportunity! This recently renovated commercial property offers over 4,700 sq ft of space on the main floor alone, plus a full basement under the restaurant side. Currently set up as a restaurant and entertainment lounge, the building is turnkey and ready for continued use in the food and hospitality industry — or it can be reimagined for a wide variety of commercial purposes. Whether you're looking to operate a dining venue, event hall, retail space, office, or something entirely new, this versatile property offers tons of potential. Available as an ongoing business or simply as the building itself, providing flexibility for investors or owner-operators to bring their vision to life. (id:41462)
Performance Realty
Lot 26 Block 4w Sturgeon Street
Shellbrook Rm No. 493, Saskatchewan
This cabin has been modernized and extensively remodelled, leaving nothing to do but relax and enjoy lake life! The main floor welcomes you with natural light flowing through with an open concept design offering plenty of space for the family to gather. The Kitchen and dining area features custom made cabinets and plenty of room for a dining table! Luxury vinyl plank flooring throughout the entire cabin for easy care and maintenance. The main floors offer a full 4 piece bathroom and upstairs you will find 2 well sized bedrooms. The exterior of the cabin is low maintenance vinyl siding and has a new wrap around deck and a fire pit area around back! Call today to book a viewing before someone else does! (id:41462)
2 Bedroom
1 Bathroom
1,008 ft2
RE/MAX P.a. Realty
206 234 1st Avenue Ne
Swift Current, Saskatchewan
Searching for a new small AFFORDABLE space for your small Business? counsellor? meeting space? photography studio? Something affordable with all expenses included in the rent? Look no further - this renovated suite offers 205 square feet of office (air conditioned) with men’s and women's washrooms just outside the door. Heat, electricity and common area expenses included. The building will soon have cameras installed and a fob system implemented for easy access at any hour! Located on the lower level of THE BLOCK, downtown Swift Currents' freshly renovated public mall, offering a brand new modern interior and exterior, ample public parking, even offering some privacy on the more discreet side of the mall. Set a lasting impression in this impressive space and bring your business to the next level! Call today to view. (id:41462)
205 ft2
RE/MAX Of Swift Current
Lot 10 Sunridge Resort
Webb Rm No. 138, Saskatchewan
50 X 110 DEEDED LAKE LOT for sale in the growing community of Sunridge Resort, just 50 kms from the city of Swift Current. This lot is located in the second row behind the waterfront homes and is ready for you to start building your dream and start making fun family memories for years to come. The lots out at Sunridge Resort are one of the few DEEDED lake lots left in Southern Saskatchewan. There is natural gas and power to the lot line. A Buyer would be responsible for well, septic services and GST. Sunridge is gaining in popularity as it offers quiet and peaceful lake living year round, oh and don't skip over the excellent fishing and boating! Sunridge Resort is located on the east shores of Duncairn Dam with unobstructed views of Reid Lake. It is just a short 15 minute drive to shopping, restaurants and golfing at Lac Pelletier. Sunridge Resort has garbage disposal services, street lights, roadways and excellent cell service. There is a community boat launch/dock as well as a green space and a beach area. Live the easy life in peace and tranquility out at Sunridge Resort. For more detailed information please call today! (id:41462)
Royal LePage Formula 1
116 Main Street
Maymont, Saskatchewan
Looking to build your dream home or investment property? This bare lot in the charming town of Maymont is ready for development! Centrally located between North Battleford and Saskatoon, it offers small-town living with easy access to city amenities. Don’t miss this opportunity to create the perfect space in a welcoming community. (id:41462)
Dream Realty Sk
120 F Avenue S
Saskatoon, Saskatchewan
R2 zoned lot with a 828 sq ft 1 1/2 story home. 25' x 127' lot. House requires TLC. Someone out there up for a challenge to renovate and repair this character home or demolish and build a new one. (id:41462)
828 ft2
RE/MAX Saskatoon
10 Acres Red Deer Hill
Prince Albert Rm No. 461, Saskatchewan
Escape the ordinary and create the lifestyle you’ve always envisioned on this beautiful 10-acre parcel. With plenty of space and endless potential, this property is the perfect canvas to design and build your dream home. Whether you’re looking to establish a private country retreat, start a hobby farm, or simply enjoy the tranquility of wide-open spaces, the options are yours to explore. Offering privacy, fresh air, and the peaceful surroundings of nature, this acreage provides the ideal balance of seclusion and convenience—just close enough to local amenities, yet far enough to enjoy the serenity of rural living. Bring your vision to life and make this property the foundation for your future. (id:41462)
Century 21 Fusion
21 Maple Place
Birch Hills, Saskatchewan
Affordable Family Home in Birch Hills Backing Green Space! Welcome to this 4-bedroom, 2-bathroom bi-level home located on a quiet street in the friendly town of Birch Hills. Built in 1978 and offering 961 sq/ft on the main level, this home is perfect for families seeking comfort, space, and affordability. The open-concept main floor is bright and welcoming, featuring a cozy living room with a fireplace, a U-shaped kitchen with stainless steel appliances, and direct patio access to the deck overlooking the fenced southwest-facing backyard and green space. Two bedrooms and a full bathroom complete the main level. The fully developed basement offers a spacious rec room with large windows, two additional bedrooms, a 3-piece bathroom, and laundry/utility space. Outdoors, you’ll find a newer 28x28 double detached garage with alley access, a double driveway in the front, mature trees, and sod done in 2023. Additional features include a durable tin roof for low maintenance, newer windows (2019), central air conditioning (2025) and a fantastic location just steps from the school, parks, and all the amenities Birch Hills has to offer. This is a wonderful opportunity for a new family looking for a safe, quiet, and welcoming community to call home. (id:41462)
4 Bedroom
2 Bathroom
961 ft2
Coldwell Banker Signature
110 6th Avenue Nw
Gravelbourg, Saskatchewan
Check out this excellent commercial compound located in the heart of Gravelbourg. Boasting a triple lot that totals 75' of frontage by 120' deep. This lot is fully fenced provided excellent security - with a large gate on either end allowing you to be able to pull right through! The seacan is included - it is a 40 foot high cube (40'L x 8'W x 9'6"H). It has a 100 amp service and has been wired up and has lots of LED lighting. So many options for this property - from storage to starting your new business. Excellent location for any company looking for secure storage. Reach out today to book your showing! (id:41462)
Royal LePage Next Level
5128 Aerial Crescent
Regina, Saskatchewan
Welcome to this beautifully maintained two-storey detached home located in the heart of Harbour Landing, one of Regina’s most sought-after neighbourhoods. This spacious home offers three bedrooms on the second floor, including a large master bedroom with a private 4-piece ensuite and his-and-hers closets, along with an additional 4-piece bathroom for family or guests. The main floor features stylish laminate and vinyl plank flooring, a cozy 2-piece bathroom, and a convenient pantry. You’ll love spending summer evenings with your family on the charming front veranda, perfect for relaxing outdoors. The fully finished basement adds even more living space, with two additional bedrooms, a full 4-piece bathroom, and a separate storage room — ideal for extended family, guests, or rental potential. Outside, enjoy a beautifully landscaped yard with an upgraded deck and pergola, perfect for entertaining. The home also includes a 2-car concrete parking pad at the back. Located just steps from Harbour Landing School and Norseman Park, and close to major commercial amenities like Walmart, Winners, restaurants, and shops, this home combines comfort, convenience, and charm in one perfect package. (id:41462)
5 Bedroom
4 Bathroom
1,310 ft2
Sutton Group - Results Realty



