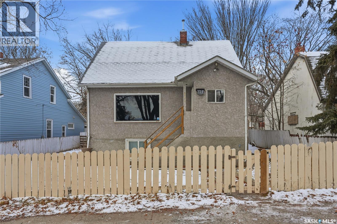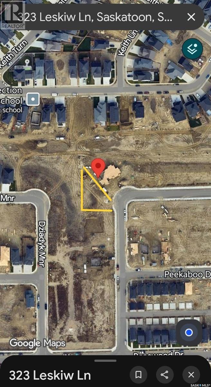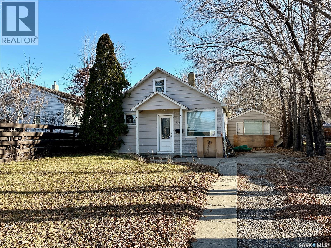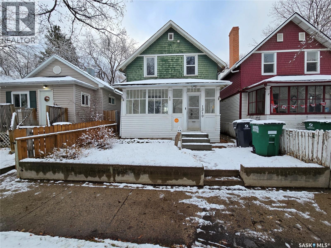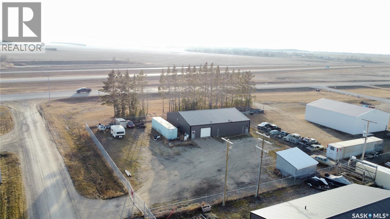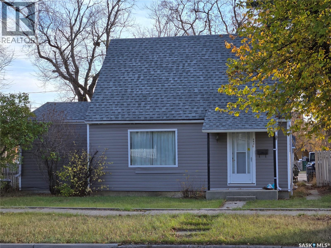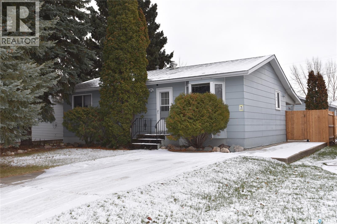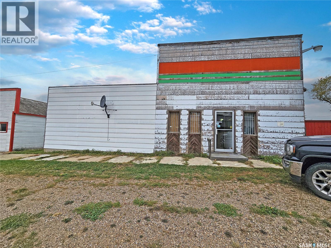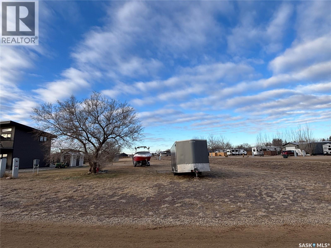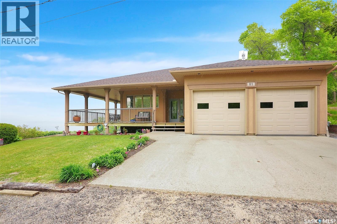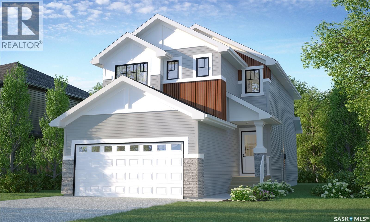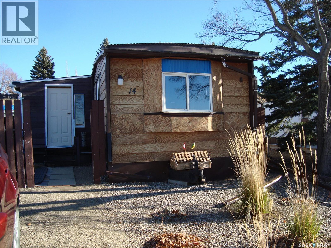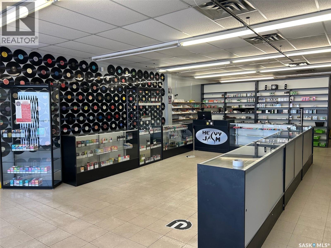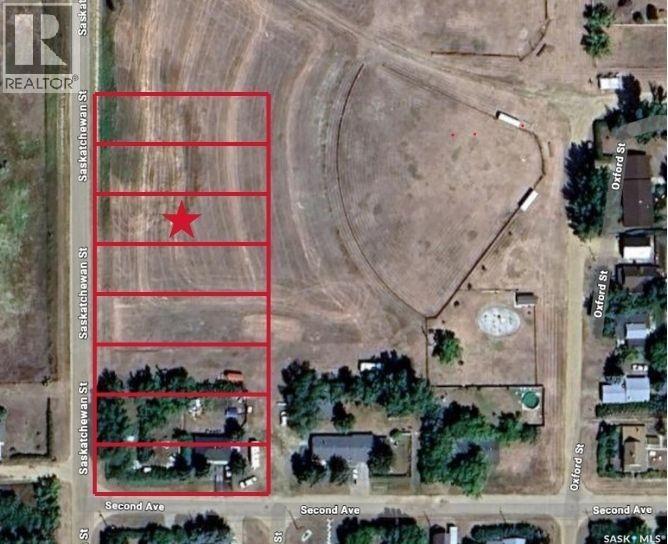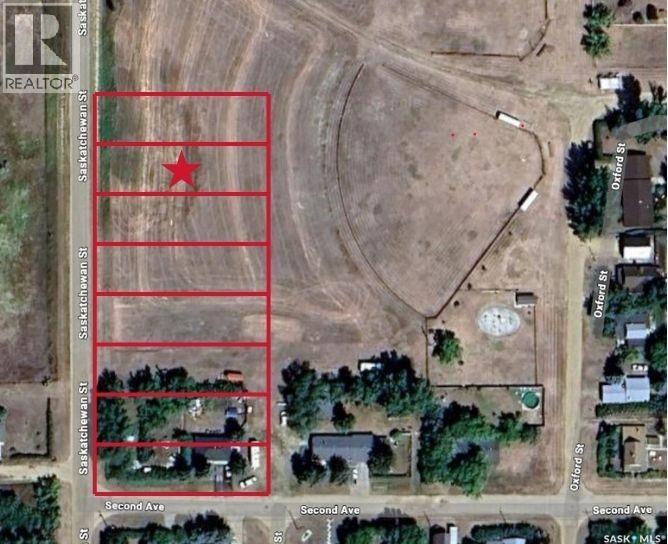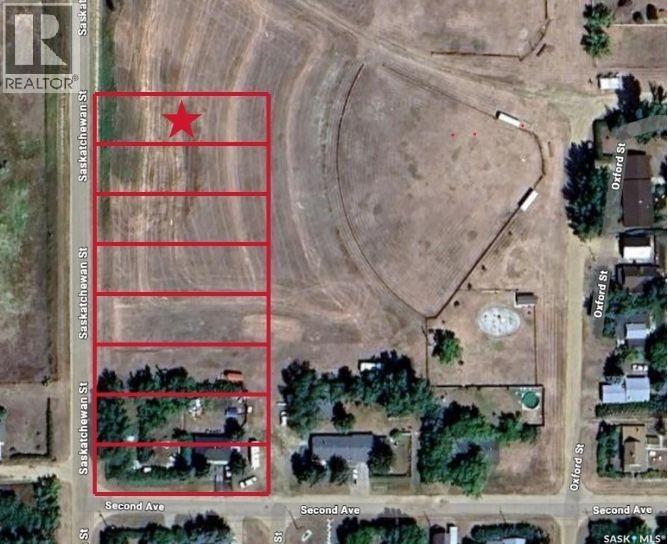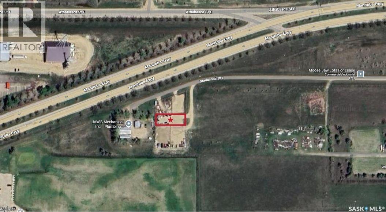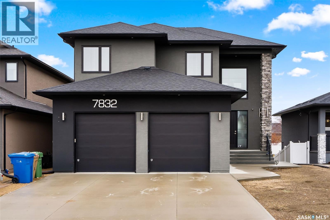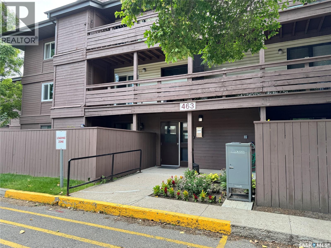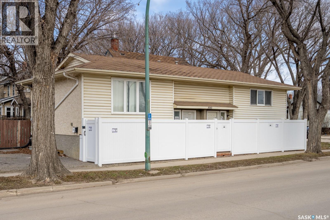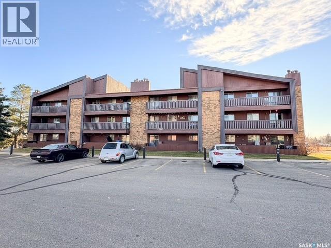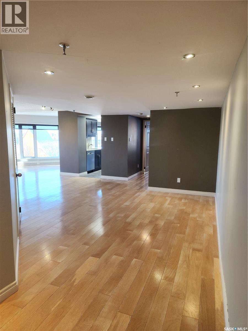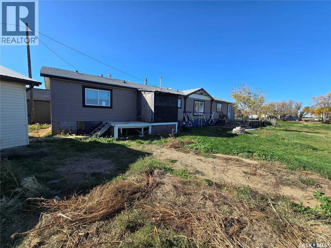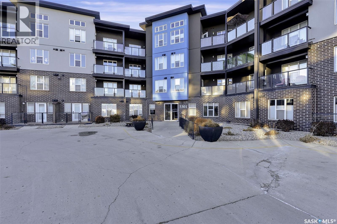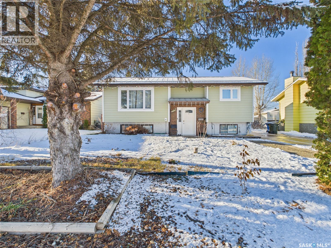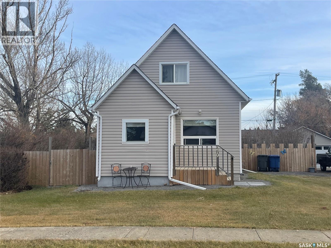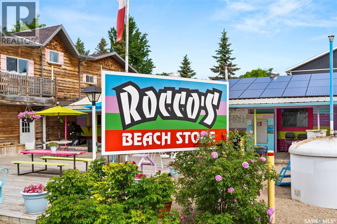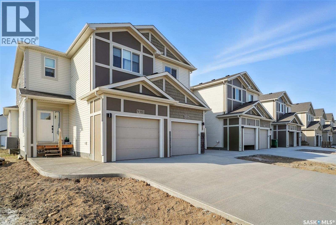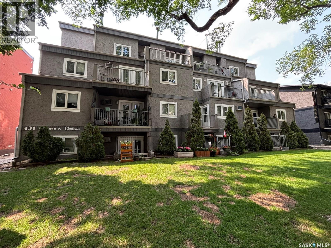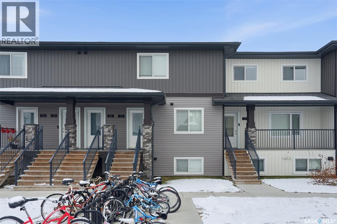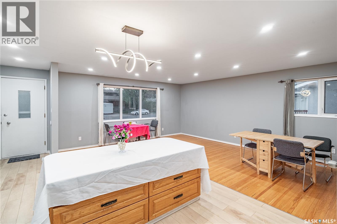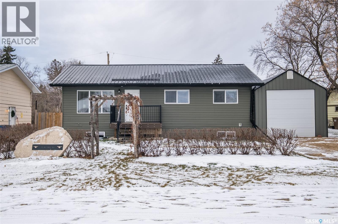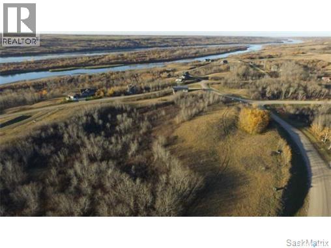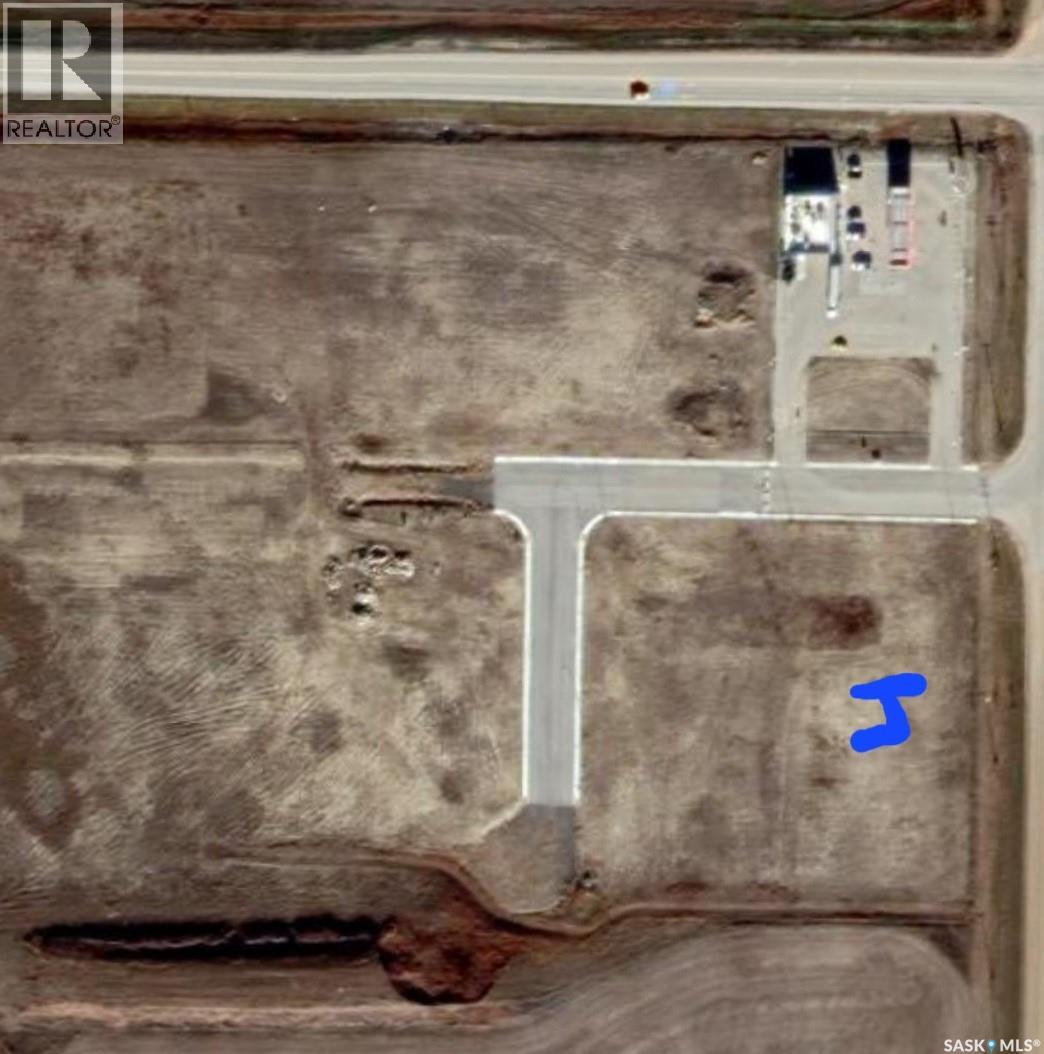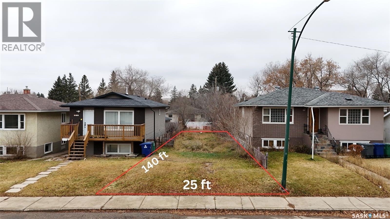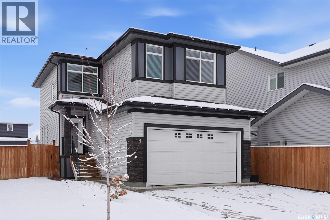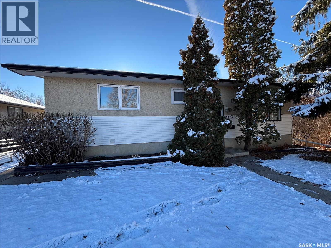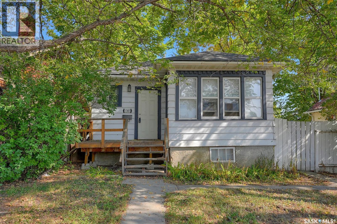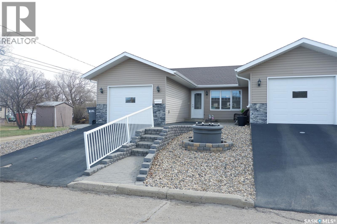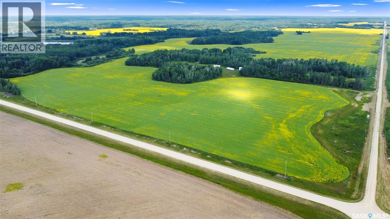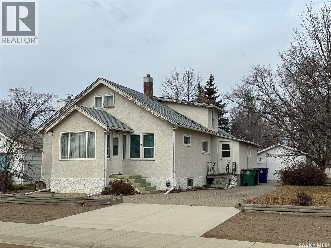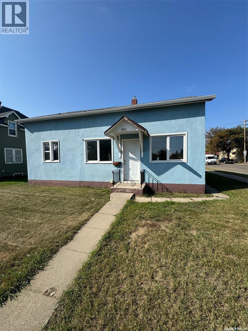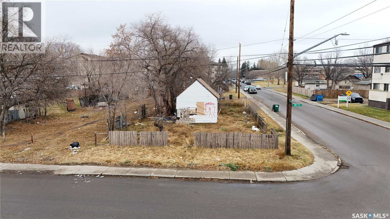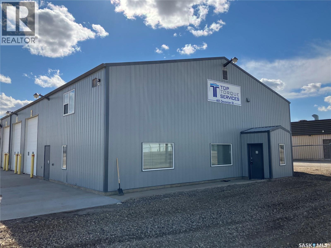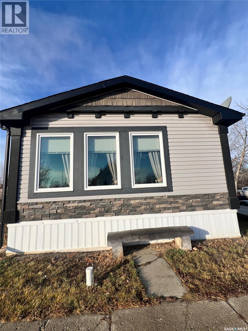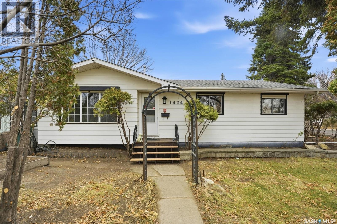Property Type
311 I Avenue N
Saskatoon, Saskatchewan
Welcome to 311 I Avenue N, a home with a raised basement, ideally located in the established Westmount neighbourhood. This area offers excellent walkability—just steps from Westmount School, Bedford Road Collegiate, Westmount Park Playground, childcare centres, local shops, and convenient transit routes. The home features 4 bedrooms, 3 bathrooms, and a bright raised basement with a non-conforming one-bedroom suite that has its own private entrance—perfect for extended family or potential rental income. Additional highlights include a double detached garage (boarded) plus two extra parking spaces in front of the garage, providing ample off-street parking. Situated on an R2-zoned lot, the property also offers flexibility for future redevelopment. This home presents an excellent opportunity for buyers looking to update, invest, or customize while enjoying a central location close to schools, parks, amenities, and major commuter roads. (id:41462)
4 Bedroom
3 Bathroom
1,192 ft2
L&t Realty Ltd.
323 Leskiw Bend
Saskatoon, Saskatchewan
Walk out Lot for sale in Rosewood or Builder (seller) can built a house for you. 2900 Sqft 2 storey plan is already approved on this lot. (id:41462)
RE/MAX Saskatoon
836 K Avenue N
Saskatoon, Saskatchewan
Step into this charming 1.5-storey home in the heart of Westmount, offering just under 1,000 sq. ft. of smartly designed living space in one of Saskatoon’s most convenient locations. You’re steps from schools, parks, and quick commuter routes, making everyday life easy and enjoyable. Inside, the home features modern updates throughout—from fresh paint and contemporary laminate flooring to an updated kitchen that connects seamlessly to the spacious living and dining areas. The main floor includes two bedrooms, including an impressive oversized rear bedroom with room to create a true retreat. Upstairs, the loft-style second-floor bedroom adds character, versatility, and extra space for guests, a home office, or a cozy hideaway. The basement offers a generous family room with two good-sized windows plus plenty of storage. It does require a remodel and some foundation repairs, but it presents an excellent opportunity for the right buyer to add value and make this home truly their own. Situated on a large lot, this property also opens the door to future redevelopment potential, whether you’re dreaming of adding a garden suite, expanding the home, or exploring long-term investment opportunities. Outside, you’ll appreciate the single detached garage, ample off-street parking, and a deep backyard with room to relax, garden, or build. Whether you’re a first-time buyer, investor, or future developer, this Westmount property offers flexibility, possibility, and an incredible location that continues to stay in demand. (id:41462)
3 Bedroom
1 Bathroom
932 ft2
Exp Realty
1310 G Avenue N
Saskatoon, Saskatchewan
Turn-Key 2-Storey Detached Home with Rental Potential! This charming and meticulously maintained 4-bed, 2-bath detached home offers 1,050 sq. ft. of bright, functional living space — thoughtfully updated for modern comfort and efficiency. The main level welcomes you with fresh flooring in the living room, hallway, and stairs, continuing throughout the entire second floor for a cohesive, move-in-ready feel. Key system upgrades include updated windows, a newer furnace, and an energy-efficient heat pump, plus a tankless hot water system for on-demand convenience and 200 amp electrical service. The finished basement features a flexible butler suite, perfect as a mortgage helper, guest space, or multi-generational setup. Outside, you’ll find a detached garage and a storage shed, along with a private backyard ready for entertaining, gardening, or weekend projects. A smart investment or ideal family home — updated, detached, and offering rental opportunity. Book your private showing today! (id:41462)
4 Bedroom
2 Bathroom
1,050 ft2
2 Percent Realty Platinum Inc.
543 Johnston Avenue
Indian Head, Saskatchewan
Prime Commercial Opportunity in the Growing Town of Indian Head! Unlock the potential of this versatile 3,000 sq. ft. commercial building, ideally situated in the Highway Commercial zone of thriving Indian Head—just 35 minutes east of Regina. With direct exposure to the Trans-Canada Highway and convenient access via the service road, your business will benefit from exceptional visibility and easy customer access. Inside, the building offers a wide-open layout with a 2-piece bathroom (rough plumbing for 2nd bathroom), providing a blank canvas for a variety of business uses. It’s thoughtfully designed to be easily divided into two separate units, each equipped with its own floor drains, power, gas, furnace, and air conditioning—perfect for multi-tenant income or flexible owner use. (Water and sewer are shared services.) The half-acre lot features a fully fenced compound for added security, along with an additional storage shed on skids for extra convenience. For more details or to book a private viewing, contact your Hometown Real Estate Professional today. (id:41462)
3,000 ft2
Indian Head Realty Corp.
643 Ominica Street E
Moose Jaw, Saskatchewan
Welcome to this inviting 3-bedroom, 1.5-story home located in the desirable Hillcrest area of Moose Jaw. Perfect for first-time buyers or investors, this property offers comfort, convenience, and value. Key Features: Location: Close to schools, parks, and amenities. Upgrades: Brand-new washer and dryer, plus new central air for year-round comfort. Outdoor Living: Large backyard with a fire pit—ideal for gatherings and relaxation. Affordability: Priced at $184,900, making it a great starter home or rental property. Don’t miss your chance to own this well-maintained home in a family-friendly neighborhood. (id:41462)
3 Bedroom
1 Bathroom
960 ft2
Exp Realty
312 6th Avenue E
Nipawin, Saskatchewan
312 6th Avenue East is a 864 sq. ft. bungalow with a great main-floor layout! The bright kitchen features a window overlooking the backyard, completing the main floor is a spacious living room, 4 pc bath and two large bedrooms. The lower level is partially finished with a cozy family room, a 2-piece bath, large laundry space, and bonus room. Outside, enjoy a covered patio, firepit area, and two storage sheds. The yard features new underground sprinklers powered by a sand point well. A highlight of the property is the impressive 24’x40’ garage with two overhead doors providing exceptional space for vehicles, hobbies, or a workshop. The new fencing includes a large gate off the alley perfect for easy access, extra parking, or bringing in larger items. This charming home combines practicality, comfort, and curb appeal—truly a wonderful place to call your own. (id:41462)
2 Bedroom
2 Bathroom
864 ft2
Mollberg Agencies Inc.
26 Warwick Street
Neville, Saskatchewan
Discover endless business possibilities at 26 Warwick Street, located on main street in Neville, Saskatchewan. This commercial building offers an incredible mix of spaces that can be customized to fit your entrepreneurial vision. Featuring a prime store-front space, your retail dreams can come to life right here. Whether it's a café, boutique, or service center, the opportunities are abundant. But that's not all. Venture to the back and you'll find a substantial 20x60 shop, ideal for any type of work—be it manufacturing, repairs, or storage. And let's not forget the outdoor space. The large, fully fenced yard can serve as additional storage or be transformed into a unique outdoor service area. Imagine hosting community events, showcasing products, or even creating an outdoor dining area. Nestled in a charming small town, this property offers a sense of community and a plethora of opportunities for a savvy business owner. Don't miss out on the chance to make 26 Warwick Street the home of your next business venture. Whether you're a seasoned entrepreneur or just starting out, the potential of this versatile commercial property is only limited by your imagination. Call today to schedule a walk-through. (id:41462)
3,260 ft2
RE/MAX Of Swift Current
2 Grace Lane
Diefenbaker Lake, Saskatchewan
Discover the perfect setting for your dream cabin on this exceptional corner lot, offering outstanding versatility and endless design possibilities. With two road options to build from for preferred access this property allows you to position your cabin for optimal views, light, and privacy. Whether you imagine a cozy year round home or a weekend getaway on Lake Diefenbaker, this might be what you are looking for. The spacious 0.19 acre has room and the freedom to bring your vision to life! Located in Phase 1 and in a location that is close to the trails, close to the beach and a golf cart ride away from the Marina which could house your watercraft or simply just launch it! Sandy Shores Resort has treated water, a playground which includes a sport court, large walking trails, two beaches and is located an hour from Saskatoon. The development is next to Danielson Park which has a boat launch, place to grab a meal and Gardiner Dam, a large attraction! Come take a drive and let us help you plan to make your dreams come true! (id:41462)
RE/MAX Shoreline Realty
81 Kinsley Place
North Qu'appelle Rm No. 187, Saskatchewan
Welcome to 81 Kinsley Place at Mission Lake! WOW! This large walkout delivers incredible, unobstructed views to the lake! This custom, thoughtfully designed home offers an abundance of both luxury and practicality! The main level features 3 good size bedrooms + the primary suite that proudly includes a great 3 pc ensuite, walk in closet, and large windows. The formal dining area is open to the living room with gorgeous hardwood floors. The large kitchen is a chef's dream with nutmeg maple cabinets, large island with a quartz top, S/S appliances (Kenmore Elite freezer/fridge combo), built in pantry with rolling drawers, wine rack, tons of counter space/storage and added pot lights. There is a convenient flex room and 2 pc bath tucked away behind the kitchen. The main bath and ensuite boasts heated flooring. The large laundry room includes the washer and dryer, sink, and more storage capacity. The impressive walkout level showcases an 1800 sq ft suite with a large kitchen with crisp white cabinets, full set of appliances, 3 bedrooms, private laundry room, a full 4 pc bath, and patio doors that lead to a large, private patio space. The exterior of this property includes a retaining wall, swale, garden area, ample parking, and a super impressive covered deck that spans the entire length of the home where you could easily have 75+ people comfortably enjoying the sunrise or the sunsets! There has been many large gatherings and even a few weddings on the property! A large insulated and heated double garage with a workshop completes this property. Other important noteables - steel beam construction, original owners, central vac, central air, air exchanger, original drawings available. A true gem in the land of the living skies! (id:41462)
7 Bedroom
4 Bathroom
2,228 ft2
Boyes Group Realty Inc.
526 Fortosky Terrace
Saskatoon, Saskatchewan
Welcome to Rohit Homes in Parkridge, a true functional masterpiece! Our DALLAS model single family home offers 1,657 sqft of luxury living, and located on a pie-shaped. This brilliant design offers a very practical kitchen layout, complete with quartz countertops, walk through pantry, a great living room, perfect for entertaining and a 2-piece powder room. On the 2nd floor you will find 3 spacious bedrooms with a walk-in closet off of the primary bedroom, 2 full bathrooms, second floor laundry room with extra storage, bonus room/flex room, and oversized windows giving the home an abundance of natural light. This property features a front double attached garage (19x22), fully landscaped front yard and a double concrete driveway. This gorgeous single family home truly has it all, quality, style and a flawless design! Over 30 years experience building award-winning homes, you won't want to miss your opportunity to get in early. Color palette for this home is Loft Living. Floor plans are available on request! *GST and PST included in purchase price. *Fence and finished basement are not included* Pictures may not be exact representations of the home, photos are from the show home. Interior and Exterior specs/colors will vary between homes. For more information, the Rohit showhomes are located at 322 Schmeiser Bend or 226 Myles Heidt Lane and open Mon-Thurs 3-8pm & Sat, Sun, Stat Holidays 12-5pm. (id:41462)
3 Bedroom
3 Bathroom
1,657 ft2
Realty Executives Saskatoon
14 701 11th Avenue Nw
Swift Current, Saskatchewan
Unique property, inside and out! This mobile home has more to offer then just a home, yes, it also has a workshop for the person who would like to do small projects or maybe a place for a hobby/crafts?? This room could also be turned back into a bedroom with closets on both sides of the room - all up to what you would like it to be. The rest of it is a regular mobile home. The yard is well thought out and is put together using every inch of space possible. Come and see it for yourself, it may be exactly what would work for you!! (id:41462)
2 Bedroom
2 Bathroom
768 ft2
Century 21 Accord Realty
3 3000 Diefenbaker Drive
Saskatoon, Saskatchewan
Prime retail location available with excellent NE exposure to Superstore. Located in a high-traffic strip mall with easy access off of 22nd St. W and Circle Dr. Current tenants include Mr. Sub, Panago, Clarks Crossing Brew Pub, Q Tech and Cesar's Cakes. Unit is turnkey finished retail space with front showroom/sales area and back office + washroom. Net Rent: $16 PSF; Occ. Costs: $9.00 PSF Including Ptax (2025 Est.); Total Monthly Rent: $2,666.66 + GST (id:41462)
1,280 ft2
RE/MAX Saskatoon
107 Saskatchewan Street
Mortlach, Saskatchewan
Are you looking for a large lot to build on in the town of Mortlach? This huge lot is 50' x 155' - giving you lots of room to build the home of your dreams! Situated right on the edge of town with prairie views and lots of green space around you! Most utilities are all relatively close - within a block. Excellent location for your next family home or place to retire. Mortlach is located just 25 minutes west of Moose Jaw on the #1 and is a bustling little town with a bar, restaurant, bakery, post office and a K-12 school. Reach out today with any questions or to book your showing! (id:41462)
Royal LePage Next Level
109 Saskatchewan Street
Mortlach, Saskatchewan
Are you looking for a large lot to build on in the town of Mortlach? This huge lot is 50' x 155' - giving you lots of room to build the home of your dreams! Situated right on the edge of town with prairie views and lots of green space around you! Most utilities are all relatively close - within a block. Excellent location for your next family home or place to retire. Mortlach is located just 25 minutes west of Moose Jaw on the #1 and is a bustling little town with a bar, restaurant, bakery, post office and a K-12 school. Reach out today with any questions or to book your showing! (id:41462)
Royal LePage Next Level
111 Saskatchewan Street
Mortlach, Saskatchewan
Are you looking for a large lot to build on in the town of Mortlach? This huge lot is 50' x 155' - giving you lots of room to build the home of your dreams! Situated right on the edge of town with prairie views and lots of green space around you! Most utilities are all relatively close - within a block. Excellent location for your next family home or place to retire. Mortlach is located just 25 minutes west of Moose Jaw on the #1 and is a bustling little town with a bar, restaurant, bakery, post office and a K-12 school. Reach out today with any questions or to book your showing! (id:41462)
Royal LePage Next Level
Lot 3 1450 Ominica Street E
Moose Jaw, Saskatchewan
Looking for secure storage? Excellent location just off Manitoba expressway with great visibility. These fully fenced compounds are perfect for personal storage, trailer storage, construction equipment, lay down yards, etc. This lot is 60' x 150' and has a 6' high chain link fence with 3 strand barb wire on top with 20' gate. The zoning is M2 heavy industrial. Gross lease for $480/mth. Landlord will discount that by $100 a month with a 1 year lease and if rent is paid before the 1st of the month. Quick possession is available! (id:41462)
9,000 ft2
Royal LePage Next Level
7832 Sagebrush Crescent
Regina, Saskatchewan
Welcome to this stunning custom-built walkout in Fairways West! This home is in a prime location and backs the beautiful walking path leading to the Goulet Golf Course. The moment you step inside, 19-foot ceilings and floor-to-ceiling windows create a dramatic sense of space and light. A striking glass-and-stainless steel staircase, accented with subtle stair lighting, introduces the home’s modern, refined style. The kitchen is both beautiful and practical, featuring custom white cabinetry, a generous sit-up island, granite countertops and premium stainless-steel appliances. There is garden door access from the kitchen which opens onto a private west-facing deck—ideal for morning coffee or evening entertaining while taking in the peaceful green space. Upstairs you’ll find the primary retreat, complete with a walk-in closet and a luxurious five-piece ensuite featuring dual vanities, a stand-alone soaker tub and a custom-tiled shower. Two additional bedrooms, a four-piece bath, and a convenient laundry room complete this level. The fully developed walkout basement is built for entertaining or unwinding after a long day. The rec room is set up as a perfect home theatre complete with a projector screen and built-in sound system! A sleek wet bar adds style and convenience, while the fourth bedroom doubles as a guest room, office, or home gym. Expansive windows keep the space bright and welcoming. The oversized double attached garage is a standout—heated, drywalled and equipped with 12-foot ceilings, a floor drain, and water taps. There are built-in speakers throughout the house and receivers are all included. Every detail in this home combines contemporary design with practical luxury. Discover a residence where craftsmanship and lifestyle meet in one exceptional property. This Fairways West show piece is one you do not want to miss out on! (id:41462)
4 Bedroom
4 Bathroom
1,790 ft2
2 Percent Realty Refined Inc.
204 463 Pendygrasse Road
Saskatoon, Saskatchewan
Peace, Privacy, and a Perfect Location! This 1-bedroom, 1-bathroom second-floor condo offers the ideal blend of comfort and convenience. Tucked away in a quiet, well-managed complex, it features fresh paint, newer windows and doors, solid concrete floors for excellent soundproofing, and a charming wood-burning fireplace to keep you cozy on cool evenings. The bright, spacious layout extends to a large balcony with built-in storage—perfect for enjoying your morning coffee or unwinding after a long day. Shared laundry is a breeze with only four owners per floor, and your electrified surface parking stall is cleverly switched from the storage room. With a bus stop right outside and parks and a school just steps away, everything you need is within easy reach. Move-in ready and priced to sell—schedule your showing today before it’s gone! (id:41462)
1 Bedroom
1 Bathroom
797 ft2
2 Percent Realty Platinum Inc.
A+b 2080 Ottawa Street
Regina, Saskatchewan
Welcome to 2080 Ottawa st, A well-maintained Bi-level house built in 1988, featuring two self-contained suites, each with two bedrooms, a full kitchen, spacious living areas, a dining room, and laundry facilities; Suite A offers approximately 994 sq ft, while Suite B is slightly smaller, both with large windows and ample storage space; recent upgrades include two high-efficiency furnaces, laminate flooring in Unit A, updated kitchen cabinets in Suite B, luxury vinyl plank (LVP) flooring in the entrance and Unit B bedrooms, remodeled bathrooms, new appliances, kitchen sinks and faucets, new baseboards, and recently cleaned ducts; situated on a 3,122 sq ft corner lot, the property provides parking for four vehicles (two per suite) and is ideally located across from the General Hospital, close to downtown, schools, and amenities, with each unit having its own private entry, power and energy meters, and water heaters; whether you're considering living in one unit and renting the other or adding a solid investment to your portfolio, this property is a must-see. (id:41462)
4 Bedroom
2 Bathroom
994 ft2
Yourhomes Realty Inc.
305 1110 9th Avenue Ne
Swift Current, Saskatchewan
Welcome to 305 – 1110 9th Avenue NE! This affordable and well-kept 2-bedroom condo offers low-maintenance living in Swift Current’s desirable Upper North East neighborhood — the perfect option for anyone with a busy lifestyle who wants comfort, convenience, and freedom. Inside, you’ll enjoy an inviting open-concept dining and living area, filled with natural light and featuring patio doors that open to a private balcony with extra outdoor storage. The layout is highly functional with in-suite laundry, making everyday living easy and efficient. The building itself is quiet and secure, offering security doors and an intercom system for added peace of mind. Your titled parking space is conveniently located just steps from the door. This home is ideal for first-time buyers, downsizers, students, or anyone looking to simplify while maintaining a comfortable space to call home. Just turn the key and go — the condo lifestyle takes care of the rest. Located steps from the Aquatic Centre, restaurants, shopping, and essential services, this is one of Swift Current’s most convenient locations. Monthly condo fees of $309.92 include:• Heat• Water & sewer• External building maintenance• Common area upkeep• Reserve fund contributions. Live affordably and keep more money for the fun things in life — make 305-1110 9th Avenue NE your new home! For more information or to book an in person or virtual tour, Call today! (id:41462)
2 Bedroom
1 Bathroom
965 ft2
Royal LePage Formula 1
570 424 Spadina Crescent E
Saskatoon, Saskatchewan
Welcome home to 424 Spadina Crescent East. This executive condo features 2 bedrooms, 2 bathrooms, in-suite laundry, storage locked and underground parking. The entrance opens right in to the living space. The walls surrounding the den have been removed to allow for an open living space. The kitchen features granite countertops and stainless steel appliances. The large primary bedroom features a walk-in closet and en-suite. Views overlooking Broadway Bridge And the River. This concrete building features access an in-door swimming pool, exercise room, underground parking stall, and storage locker. Easy access to walk along with river out the front of the building. Easy access to enjoy the many Shops and restaurants located in the Downtown area (id:41462)
2 Bedroom
2 Bathroom
1,320 ft2
Universal Realty Ltd.
Unknown Address
Lomond Rm No. 37, Saskatchewan
Looking for that small town living with beautiful sunrises over the prairies? This mobile sits on 2.64 acres on the outskirts of Colgate Sk. The home is a 2010 built mobile that offers 1520 sq feet of living space. There is a large kitchen and dining room area that offers plenty of cabinet and counter space, and massive living room . Down the hall you will find a full bath, two bedrooms and a laundry room off the porch. At the far end of the home is a big master suite complete with walk-in closet and a 4 piece En-suite (id:41462)
3 Bedroom
2 Bathroom
1,520 ft2
RE/MAX Weyburn Realty 2011
302 5301 Universal Crescent
Regina, Saskatchewan
Welcome to this inviting third-floor unit offering one bedroom plus a versatile den and one full bathroom. The home has been freshly painted in a neutral palette, creating a clean and modern feel from the moment you step inside. Enjoy stylish quartz countertops and durable vinyl plank flooring throughout, providing both comfort and contemporary appeal. This well-maintained condo building offers excellent amenities, including a fully equipped gym, an amenities room, and a guest suite for visiting friends or family. The unit comes with one underground parking stall, conveniently located near the garage access door. Situated in the desirable Harbour Landing neighbourhood, you’ll appreciate being close to restaurants, major box stores, walking paths, and bus stops—everything you need just moments away. Don’t miss out on this exceptionally clean unit, available for quick possession and ready for its new owner! (id:41462)
1 Bedroom
1 Bathroom
657 ft2
Century 21 Dome Realty Inc.
3441 12th Avenue E
Prince Albert, Saskatchewan
This home is so bright, welcoming, and packed with smart upgrades — this fully finished bi-level in desirable Carlton Park is ready for its next chapter! The main floor has been beautifully refreshed with new flooring throughout, updated kitchen, and newer windows throughout the main floor (within the last 10 years) that flood the space with natural light. With 2 bedrooms and 1 updated bath up, plus 2 additional bedrooms, a second bathroom, a versatile bonus room downstairs and a single car detached garage that's fully insulated, there is space here for anyone: families, downsizers, or fresh starts! This home has all the value-adding upgrades already done: metal roofing, Hardie Board siding, high-efficiency furnace (within 10 years), air exchanger, 100-amp panel with sub panel, and a sunny three-season room overlooking the fully fenced backyard. Outside, you’ll love the insulated detached garage, large yard, and the extra parking for up to four vehicles. A wheelchair-accessible ramp in the backyard adds thoughtful convenience. Located on a quiet street in Carlton Park—one of Prince Albert’s favourite family neighbourhoods—this home is close to schools, parks, rinks, and walking paths. Clean, comfortable, and move-in ready with high-end updates already done… this is a smart next chapter! Contact your favourite agent to book a showing today! (id:41462)
4 Bedroom
2 Bathroom
927 ft2
Real Broker Sk Ltd.
751 4th Avenue Ne
Swift Current, Saskatchewan
Welcome to 751 4th Avenue NE — a fully renovated, 5-bedroom, 2-bathroom home in Swift Current’s highly sought-after North East! This beautifully updated property offers modern comfort, income potential, and an unbeatable location just steps from ACT Park and the city’s scenic walking path. The main floor features three comfortable bedrooms, a fully renovated 4-piece bathroom, and an impressive kitchen complete with solid oak cabinetry, a sit-up island with added storage, and a spacious dining area with built-in cabinetry. Bright, warm, and functional — it’s a perfect layout for daily living and entertaining. The lower level has been completely transformed into a fully contained 2-bedroom suite, ideal for generating revenue or hosting extended family. You’ll love the open-concept kitchen and living area with stainless steel appliances, a bright modern bathroom, and two bedrooms — one featuring a Murphy bed, making it the perfect dual-purpose office/guest room. Outside, the fully fenced backyard offers underground sprinklers, a garden space, and a detached garage. Major recent upgrades include newer shingles, electrical, PVC windows, updated plumbing, furnace, water heater, and central air conditioning, ensuring comfort and efficiency for years to come. Located just 20 steps from ACT Park — complete with a basketball court, hockey rink, spray park, and playground — this home delivers the lifestyle families are looking for. Walking distance to K–8 and high schools, restaurants, and essential services, this is North East living at its finest. A beautifully updated home with income potential in a premium location — don’t miss your chance to make 751 4th Avenue NE yours! For more information or to book your in person or virtual tour, Call today! (id:41462)
5 Bedroom
2 Bathroom
955 ft2
Royal LePage Formula 1
219 Broadway Street
Sedley, Saskatchewan
Welcome to this quaint 1 ½ story home in the charming Village of Sedley, just 35 minutes from Regina. Nestled on four spacious lots, this property offers an abundance of outdoor space perfect for family gatherings, summer BBQs, and entertaining under the prairie skies. With room to relax, play, and host, it’s an ideal setting for creating lasting memories with loved ones. Step inside to a welcoming living room that flows into a generously sized eat-in kitchen, ideal for gatherings. A full 4-piece bathroom completes the main floor. Upstairs, you’ll find two cozy bedrooms, while the basement features a versatile space that can serve as a bedroom or additional living area, along with a laundry room and utility room. Outdoor enthusiasts will love the detached garage, carport, and expansive driveway with parking for up to 10 vehicles, RVs, or recreational toys. Combined with the generous yard space, this home is tailor-made for outdoor entertaining, weekend projects, and family fun. Set in a peaceful neighborhood, it’s the perfect starter home for those seeking both comfort and community. (id:41462)
3 Bedroom
1 Bathroom
1,034 ft2
Royal LePage Next Level
4 Regina Avenue
Katepwa Beach, Saskatchewan
Rocco’s Beach Store is located at Katepwa Beach directly across from Katepwa Beach Provincial Park. This busy turn-key comm/res property can be operated seasonally or year-round. The “take-out” window will keep you hopping serving tasty burgers, fries, poutine & ice cream treats! There is an additional retail space was used as a convenience store, or you could develop it into a coffee shop, bakery, pizzeria, clothing boutique or whatever your entrepreneurial heart desires. The kitchen is fully equipped with a flat top grill, broiler, ovens, deep fryer, overhead commercial exhaust hood, updated fire suppressant system, walk in freezer, & many coolers. The business sells propane tank exchange & has two above ground gas tanks. And don’t forget Black Beauty, the antique coin operated mechanical horse! 40 solar panels assist with the power costs & plenty of parking. A unique feature of this property is the gorgeous attached home constructed between 2017 & 2019, making it an ideal candidate for a lucrative Airbnb rental business! The home has a double attached garage leading into the main level family room, complete with a 2-piece bathroom, mechanical room & laundry area. This level provides direct access to the commercial space as well as doors that open out to a private yard with RV parking & patio. Upstairs, you will be captivated by the vaulted ceilings & exposed beams. The open concept floorplan creates an airy & spacious environment. The kitchen has modern appliances & perfect for hosting gatherings. The living room features an antique wood-burning fireplace, while skylights flood the space with natural light. Down the hall is a roomy primary bedroom, 4-pce bathroom with a soaker tub & a second bedroom. The living room includes a custom motorized king-size Murphy bed for additional sleeping space. Off the 2nd level is a wrap-around deck offering views of the park & lake. This property is truly one of a kind, making it a perfect retreat or income-generating rental. (id:41462)
3,024 ft2
Exp Realty
510 Myles Heidt Manor
Saskatoon, Saskatchewan
Welcome to "The Manchester Townhome" - This Ehrenburg attached home is not a condo! Therefore NO CONDO FEES here! This home offers an open concept layout on main floor, with upgraded Hydro Plank flooring - water resistant product that runs throughout the main floor and eliminates any transition strips, creating a cleaner flow. Electric fireplace in living room. Kitchen has quartz countertop, tile backsplash, very large eat up island, plenty of cabinets. Upstairs, you will find a BONUS room and 3 spacious bedrooms. The master bedroom has a walk in closet and a large en suite bathroom with double sinks. Single car garage with direct entry into the house. Basement is open for future development. This home completed with front landscaping and a concrete driveway! Ready for immediate possession! Call your REALTOR® for more details! (NOTE - pictures are of a previous build - same model, but different finishing colors) (id:41462)
3 Bedroom
3 Bathroom
1,517 ft2
Century 21 Fusion
304 431 4th Avenue N
Saskatoon, Saskatchewan
Welcome to unit 304 in the Chateau on 4th Avenue, centrally located in the mature City Park neighbourhood. Located in close proximity to the City Hospital, downtown, University of Saskatchewan, public transport, the scenic river valley and Meewasin Trail. This 2 bedroom 1 bath unit features a unique layout with a well appointed west facing balcony for some evening sun or entertaining guests. Perfect for a first time buyer or revenue property for university students. Includes many upgrades including newer maple cabinetry in the kitchen and bathroom, upgraded windows and exterior patio door, laminate flooring throughout. Includes 1 covered electrified parking stall. Don't miss out! This unit shows excellent! (id:41462)
2 Bedroom
1 Bathroom
852 ft2
Century 21 Fusion
213 110 Akhtar Bend
Saskatoon, Saskatchewan
Discover comfortable, low-maintenance living in this charming 877 sq. ft. single-level townhouse in Saskatoon. Featuring two spacious bedrooms and two full bathrooms, this well-designed home offers an inviting layout perfect for first-time homebuyers, university students, or anyone seeking an affordable and convenient lifestyle. Enjoy an open-concept living area, a functional kitchen, in-suite laundry, and designated parking. This property delivers both value and convenience, a fantastic opportunity you won’t want to miss! (id:41462)
2 Bedroom
2 Bathroom
877 ft2
RE/MAX Saskatoon
3205 Grant Road
Regina, Saskatchewan
Welcome to this spacious and highly versatile 5-bedroom, 3-bathroom bungalow situated on a quiet street in the prime, established neighborhood of Whitmore Park. Offering 1,109 sq. ft. of comfortable main-floor living, this property is perfectly configured for large families, multi-generational living, or savvy investors seeking rental income. The bright main floor features a welcoming living room, a dining area, and three generous bedrooms, including a Primary Bedroom with private 3-piece Ensuite and an additional full bath. The true highlight is the fully developed lower level, which offers incredible flexibility. It includes two additional bedrooms, a second kitchen and dining area, a 3-piece bathroom, and ample storage/laundry space. This setup is perfectly suited for an in-law suite or a dedicated rental unit, providing an immediate path to maximizing value. Outside, enjoy a fully fenced backyard and a large single detached garage. Location is paramount: you are just minutes from the University of Regina, Sask Polytech (SIAST), Ring Road access, and all desirable South End amenities. This is a solid, well-located property offering unparalleled potential for comfort, convenience, and passive income. Don't miss this opportunity in one of Regina's most desirable communities! Book your showing today! (id:41462)
5 Bedroom
3 Bathroom
1,109 ft2
Royal LePage Next Level
335 Ruttle Avenue
Kinistino, Saskatchewan
Beautiful bungalow tucked away in the quiet and peaceful community of Kinistino! As you step inside, you are greeted by vaulted ceilings and modern vinyl plank flooring that extend through the main living areas. The open concept layout includes a bright and welcoming living room with a picture window and a spacious eat-in kitchen featuring stainless steel appliances, ample cabinetry and generous counter space. The main floor also offers 3 comfortable bedrooms and a 4-piece bathroom. The fully finished basement provides a sprawling family room, an additional bedroom, a 4 piece bathroom and a combined laundry/utility room. The fully fenced and thoughtfully landscaped yard is designed for both relaxation and enjoyment. The spacious deck has a natural gas bbq hookup and provides the perfect spot for entertaining family and friends and the cozy fire pit area creates a warm gathering space. The yard also includes a garden area for those with a green thumb. A single detached 24ft x 15ft garage with drive through access to the backyard adds convenience, while a parking pad and a large gate provide additional space for parking or storage. Don’t miss out on what this property has to offer. Schedule your showing today! (id:41462)
4 Bedroom
2 Bathroom
1,040 ft2
RE/MAX P.a. Realty
418 Saskatchewan Road
Laird Rm No. 404, Saskatchewan
Discover affordable country living at 418 Saskatchewan Road in the desirable community of Sarilia Country Estates. This prime serviced lot is priced under $30,000 and offers the perfect opportunity to build your dream home or getaway retreat in a peaceful river valley setting. Located just 4.5 km north of Langham and approximately 25 minutes from Saskatoon, the property combines tranquility with convenient access to nearby amenities. The lot is fully serviced with natural gas, power, and high-speed internet available right at the property edge, making future development straightforward and cost-effective. Residents of Sarilia enjoy a scenic lifestyle surrounded by nature, with close access to walking trails, the North Saskatchewan River, and wide-open prairie skies. The community is known for its quiet setting, abundant wildlife, and strong connection to outdoor recreation including hiking, canoeing, kayaking, fishing, and snowshoeing. Sarilia Country Estates offers flexibility with no mandatory build timeline and design guidelines that encourage homes to blend naturally with the landscape. With community green spaces, river access, and the charm of a close-knit rural neighbourhood, 418 Saskatchewan Road is an exceptional opportunity for anyone seeking privacy, value, and a slower pace of life. Secure your place in this beautiful river valley community while this great price lasts. (id:41462)
Exp Realty
845 Edgar Street
Regina, Saskatchewan
Welcome to 845 Edgar Street, situated on two full lots. This property is a true contractor’s special with excellent potential for redevelopment. With its generous lot size, it offers the opportunity to build multi-unit housing or customize to suit your vision. Ideal for investors, builders, or first-time buyers looking for a project with strong future value. (id:41462)
3 Bedroom
1 Bathroom
860 ft2
Royal LePage Next Level
2062 Miller Road
Weyburn, Saskatchewan
Here is a great opportunity for some Prime Commercial land on Weyburn's expanding east side. Located just off of First Avenue (Highway #13), this parcel has excellent access in Weyburn's newest Commercial Development, The Creeks. This parcel is located directly across from the new 7-11 store, and sits beside another already sold parcel. (id:41462)
RE/MAX Weyburn Realty 2011
321 V Avenue S
Saskatoon, Saskatchewan
Vacant lot for sale at 321 Avenue V South in the Pleasant Hill area of Saskatoon. Zoned R2, suitable for various residential development options. Located close to all neighbourhood amenities and services. Buyer will pay GST if applicable. (id:41462)
Century 21 Fusion
551 Kensington Place
Saskatoon, Saskatchewan
Welcome to your custom built dream home! This newly designed home boats an impressive design the combines modern aesthetics with functional living spaces. As you enter the spacious foyer that leads into the bright and airy open concept living area, perfect for families and entertaining. The home offers generous size bedrooms that fill with natural light. The versatile bonus room perfect for a kids play space, extra office space, or media room for your family. Step outside to discover the beautifully landscaped yard with a two tiered deck, patio and huge pie shaped lawn. This homes offers the yard of your dreams and a turn key ready property. (id:41462)
3 Bedroom
4 Bathroom
1,646 ft2
Coldwell Banker Signature
3213 33rd Street W
Saskatoon, Saskatchewan
Very well maintained 960 sq ft 3+1 bedroom bungalow in Massey Place. Same owners since 1975. Beautiful, bright eat-in style oak kitchen. Spacious 4-piece bathroom. Upgraded windows. Central air. Fully developed basement with family room, bedroom, laundry, half bath and good-sized storage area. Huge yard with deck, storage sheds, garden area and plenty of parking with easy access from the back lane. Lots of room for future garage. (id:41462)
4 Bedroom
2 Bathroom
960 ft2
Boyes Group Realty Inc.
1343 Elphinstone Street
Regina, Saskatchewan
This beautiful bungalow offers timeless character and great street appeal, situated directly across from the new Sacred Heart Catholic School. Inside, you’ll find 8-inch fir baseboards and fir window casings, along with a spacious living room featuring oak hardwood floors and numerous west-facing windows that fill the space with natural light. The 9-foot ceilings on the main floor enhance the open, airy feel of the home. The large formal dining room includes a built-in bench seat with storage and is flooded with sunlight from expansive south-facing windows. The bright, functional kitchen offers ample counter space, stainless steel appliances, a built-in dishwasher, microwave, and a south-facing window that looks out to the backyard. A full four-piece bathroom completes the main level. Downstairs, the basement includes a non-regulation bedroom with a walk-in closet and a private three-piece ensuite. The backyard sits on a double lot and features an older garage ideal for storage, a huge deck, and a garden area with excellent southern exposure — perfect for entertaining or relaxing in the sun. (id:41462)
3 Bedroom
2 Bathroom
826 ft2
Brent Ackerman Realty Ltd.
401 3rd Avenue E
Assiniboia, Saskatchewan
This townhouse condo unit is situated in the Town of Assiniboia, in a prime location on the north end of the building, providing abundant natural light through large windows and a skylight set into its vaulted ceiling. Built in 2013, the original owner has maintained the property with great care. The open-concept design features a spacious kitchen island with its own power supply, seamlessly connecting to the dining and living rooms. The primary bedroom, located at the rear of the home, includes a three-piece ensuite and a generous walk-in closet. The second bedroom offers flexibility as an office space if desired. Main floor laundry adds convenience, along with ample storage in cabinets and a corner room accessible from the attached single heated garage. Step outside to enjoy the maintenance-free deck off the back door, perfect for relaxation. Modern décor in tranquil colours enhances the peaceful atmosphere, while the exterior boasts low-maintenance xeriscape landscaping with garden areas for planting flowers. This immaculate home is move-in ready and waiting for its next owner. Schedule a visit today! (id:41462)
2 Bedroom
2 Bathroom
1,128 ft2
Century 21 Insight Realty Ltd.
3 Quarters With Yard Site Near Endeavour
Endeavour, Saskatchewan
Prime East-Central SK Location with Productive Soil. Three quarter sections of mixed-use land with yard site located near Endeavour, SK. This property offers a rare combination of income potential and recreational appeal. Located in the RM of Preeceville #334, the property features productive "J" and "K" SCIC soil classes with flat to gently rolling topography, ideally suited for crop production. SAMA field sheets indicate 210 cultivated acres and 249 aspen/coniferous pasture acres, with a weighted soil final rating average of 42.24. This mix of cultivated and aspen/coniferous pasture makes it a great fit for grain farming and outdoor recreation. The yard site is well set up for seasonal or year-round use and is currently geared toward hunters, making it a turnkey rental opportunity. Improvements include a 32' x 10' primary bunkhouse with power and water, a cozy 17' x 12' secondary bunkhouse (“the condo”), and a well-built 26' x 30' shop with power, concrete floor, and dual overhead doors—perfect for storing equipment or dressing the big game you just harvested from your hunts on the land. Situated in a region well known for big game, this is a hunter’s paradise and a great opportunity to generate off-season income. Rent the grain land to a local farmer and lease out the yard, accommodations and land to hunters during the hunting season. Whether you’re looking to expand your existing land base, start a mixed-use farming venture, or invest in a property with multiple income streams, this one checks all the boxes. (id:41462)
Sheppard Realty
121 2nd Avenue W
Biggar, Saskatchewan
Priced to sell, 121 2nd Avenue West is a charming home that blends character, comfort, and opportunity. Located on a generous, tree-shaded lot just steps from downtown, this property offers an inviting lifestyle in a convenient setting. Welcome through the sunroom at the front of the home — the perfect spot for morning coffee, quiet evenings, or simply enjoying the street view. Inside, the main floor features a functional kitchen, a dedicated dining room, and a spacious living room highlighted by a wood-burning fireplace. A main-floor bedroom, 4-piece bathroom, cozy den or sitting area, and a practical laundry/mudroom complete this level, making day-to-day living easy and comfortable. The second floor provides two additional bedrooms, including one with its own sitting or dressing space, along with a 3-piece bathroom — ideal for family or visiting guests. The basement has experienced water damage and has been fully gutted, offering a clean slate for your renovation plans and future development. Outside, the property features a concrete-paving-stone driveway, single detached garage, and a large yard with mature trees. Recent upgrades to the street include new sidewalks and water/sewer mains. Well-located and full of potential, this character home offers a solid foundation and an opportunity for someone to make it truly their own — all at a price that’s hard to match. (id:41462)
4 Bedroom
2 Bathroom
1,550 ft2
RE/MAX Shoreline Realty
1491 101st Street
North Battleford, Saskatchewan
Attention investors! This is the perfect opportunity to put your own stamp on this 6 bedroom 2 bathroom home. Some work has been started, new kitchen cupboards and countertops have been installed. Great location close to an elementary schools, the library, and downtown. Call today for more information! (id:41462)
6 Bedroom
991 ft2
Century 21 Prairie Elite
138 V Avenue S
Saskatoon, Saskatchewan
This property is sold as land value only. The house has no structural integrity and cannot be renovated. Property is sold as is. Prime development site on the corner of Avenue V and 21st Street. This 37.43 ft × 139.90 ft, R2-zoned lot is ideal for a multi-unit residential build. Close to all amenities and situated within the busy 22nd Street commercial district. Buyer to pay GST if applicable. (id:41462)
Century 21 Fusion
465 Devonian Street
Estevan, Saskatchewan
This 4040 sq ft shop is located in soo industrial subdivision. The lot size is 1.51 acres. There is an additional 1000 sq ft mezzanine on the second floor. The main floor has a front porch, reception area, 2 offices, board room and a half bathroom. There is also a back office and half bathroom on the shop side. The second floor has a board room, laundry room and 1 office. The shop has 3 doors. There is a 2 ton crane installed in 2017. There is also a natural gas hotsy pressure washer and a compressor. The yard has a tarped 2500 sq ft building with wood matting floor. There is an additional 14x24 garage with 3 pause power in the shed behind. (id:41462)
4,040 ft2
Royal LePage Dream Realty
42 2nd Street
Tompkins, Saskatchewan
Welcome to small-town living at its finest! Located in the friendly and quiet community of Tompkins, Saskatchewan – right on the Trans-Canada Highway and only 40 minutes from Swift Current – this beautifully maintained mobile home offers the perfect blend of comfort, convenience, and space. Step inside this bright and spacious open-concept gem featuring vaulted ceilings and an abundance of natural light. The inviting living room flows seamlessly into the modern kitchen and dining area, complete with a convenient pantry – ideal for everyday living and entertaining. The home boasts three generous bedrooms, including a large primary suite with a walk-in closet and a luxurious 4-piece ensuite bathroom. Everything is on one main floor – no stairs, just easy, comfortable living. Outdoor living is a dream here! Enjoy summer barbecues and relaxing evenings on the huge deck. The massive 100 x 122 ft lot provides tons of room for gardens, toys, RVs, or simply enjoying the wide-open space. Multiple sheds offer excellent storage, and the insulated + heated single-car garage is perfect for projects or keeping your vehicle cozy year-round. Pride of ownership shines throughout – this home has been meticulously cared for and is truly move-in ready. If you’re looking for affordable, low-maintenance living in a calm, welcoming community with quick highway access, this is it! Must be seen to be fully appreciated. Call today to book your private tour. (id:41462)
3 Bedroom
2 Bathroom
1 ft2
Exp Realty
1424 Faulkner Crescent
Saskatoon, Saskatchewan
Renovated spacious Bungalow with 4+2 bedrooms and Den. New hardwood flooring, New bathroom, New baseboards. New subfloor and vinyl flooring, Replaced insulated walls and drywall in the basement. Roof replaced 2019, Furnace and water heater 2016, Newer windows and doors. 1 detached garage, private garden with fruit trees, New Boarded deck and stone patio. Basement with separate entry, can be easily suited. Perfect for large family or rental property. (id:41462)
6 Bedroom
3 Bathroom
1,380 ft2
Boyes Group Realty Inc.



