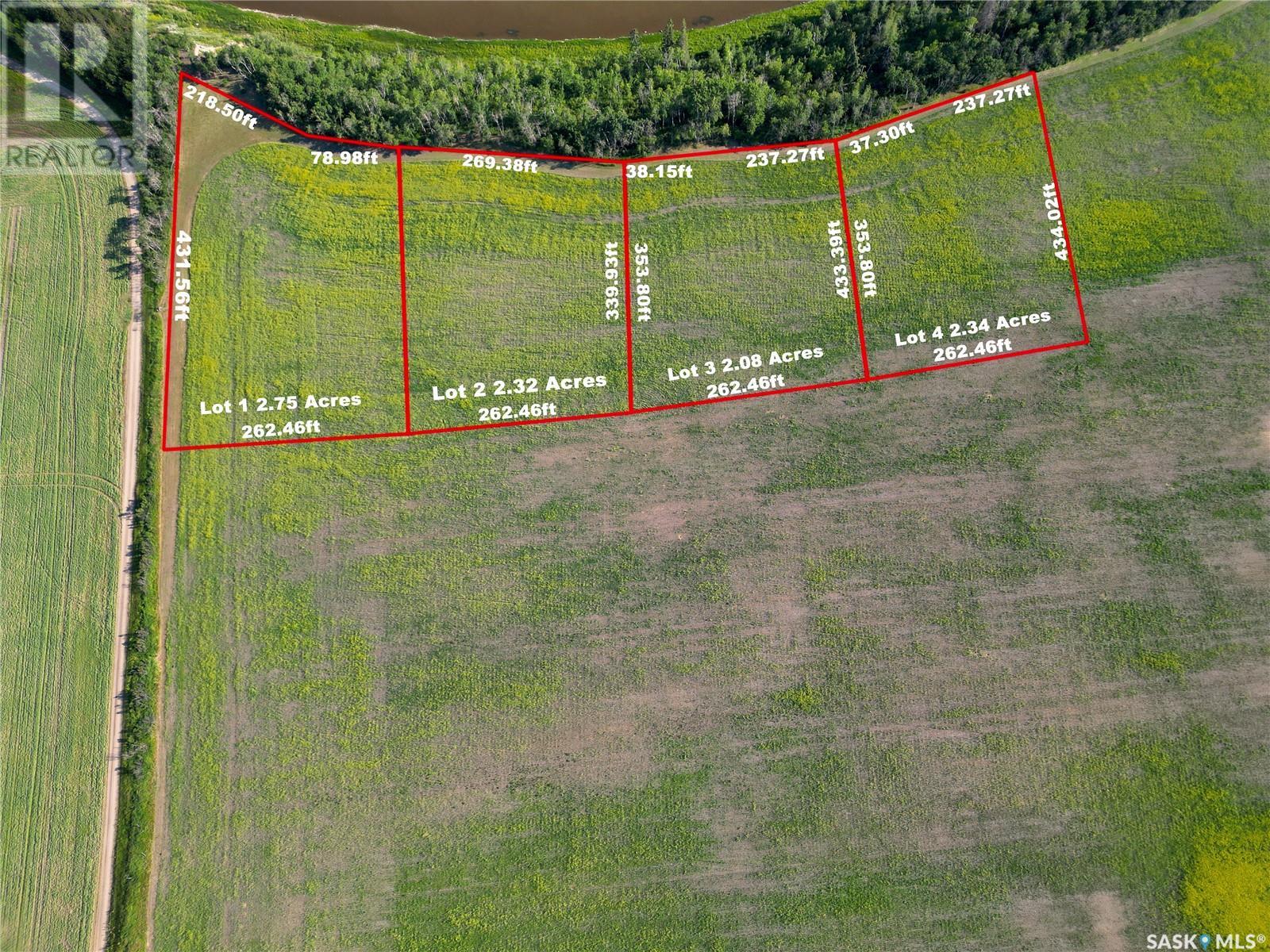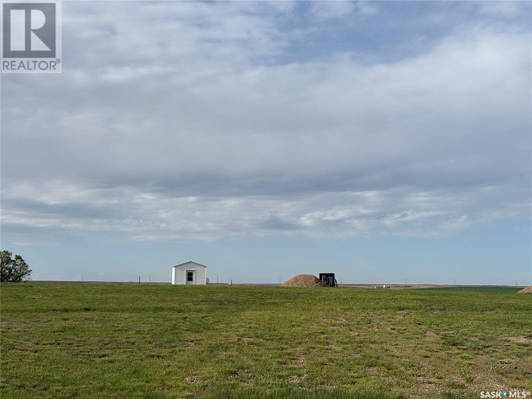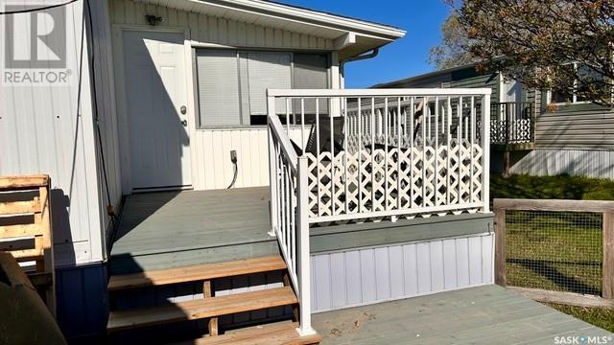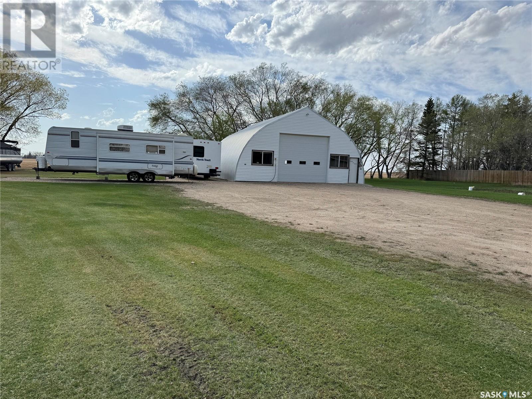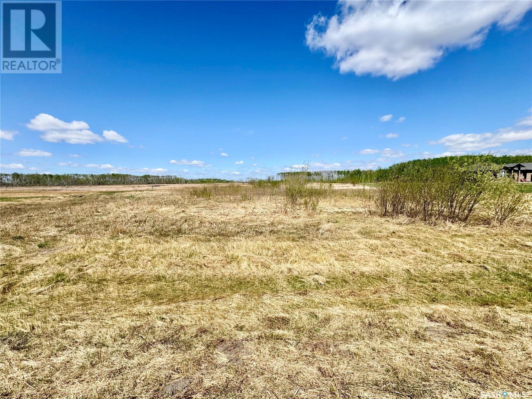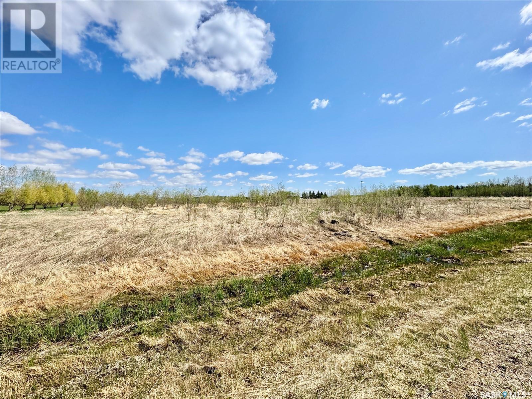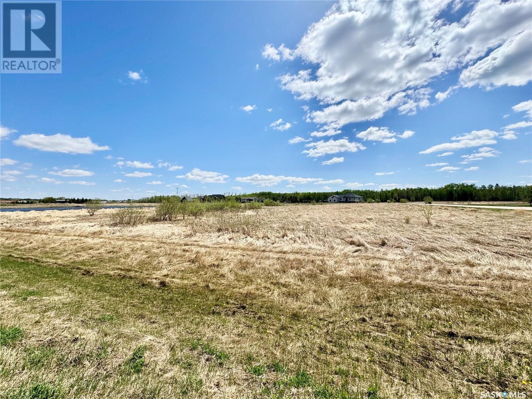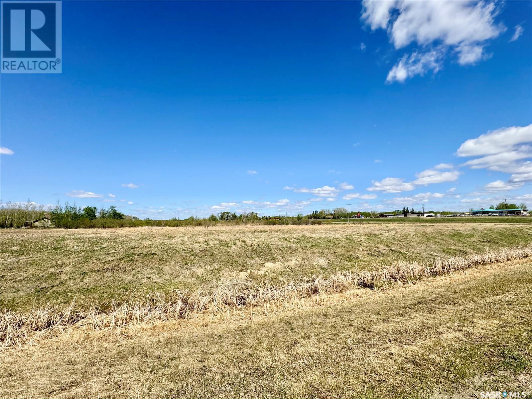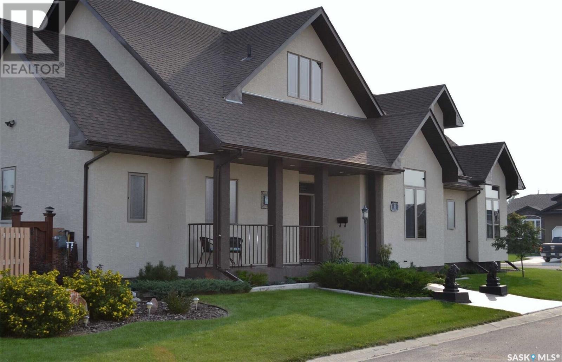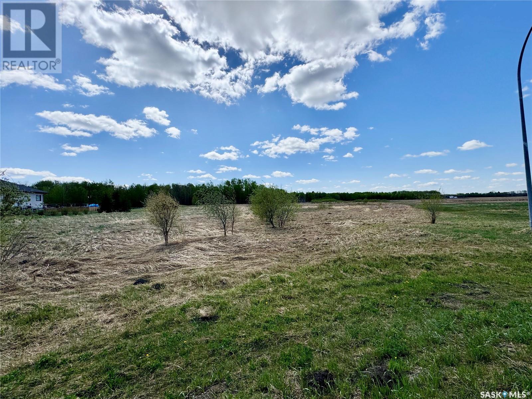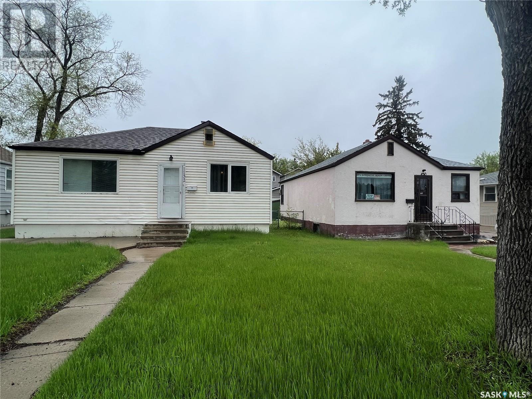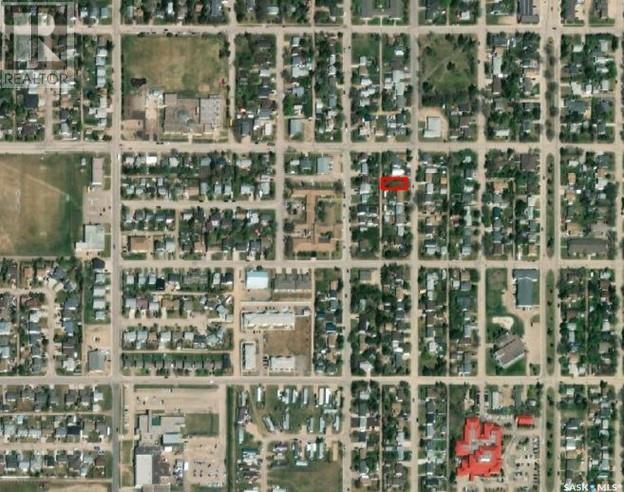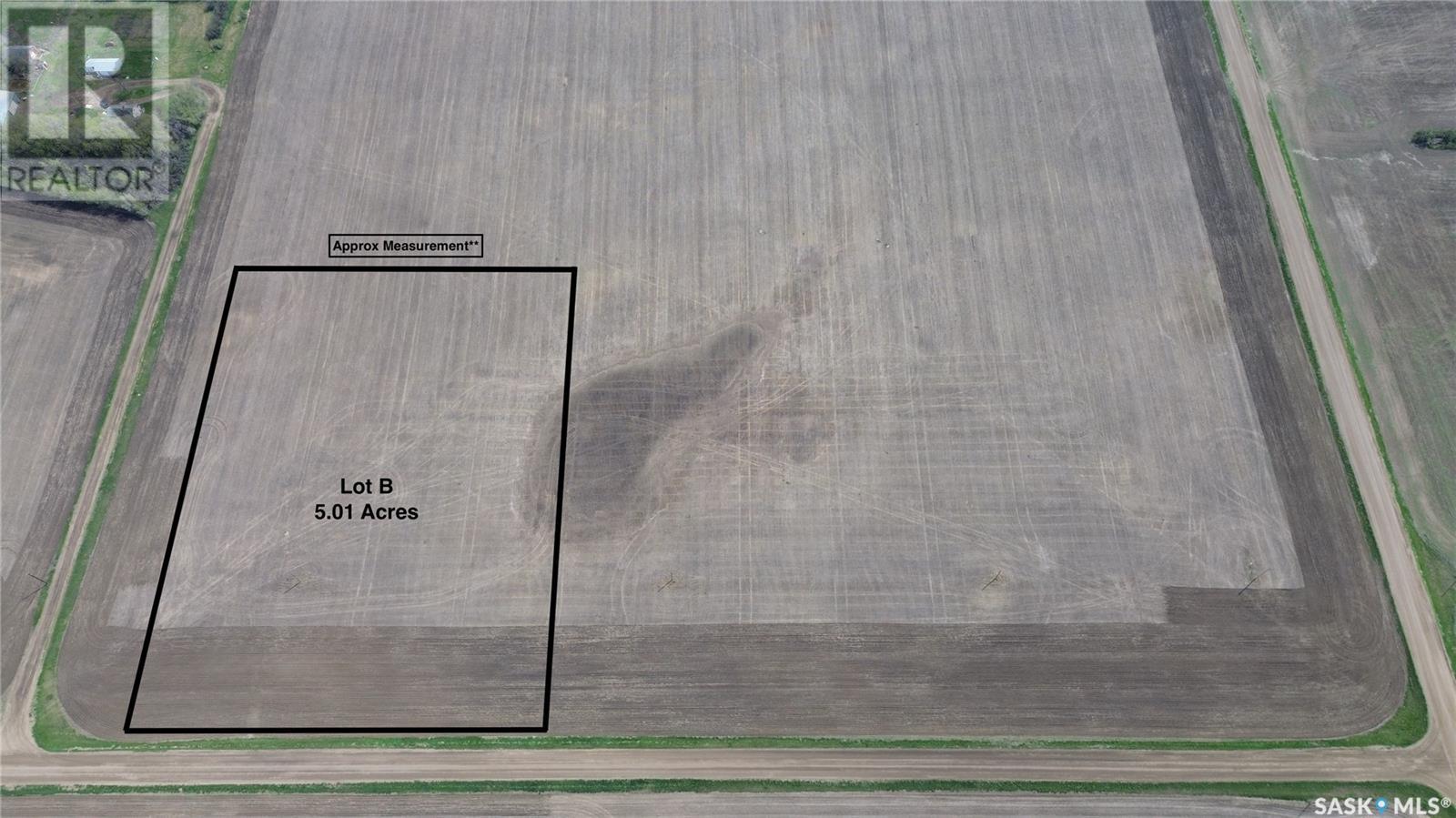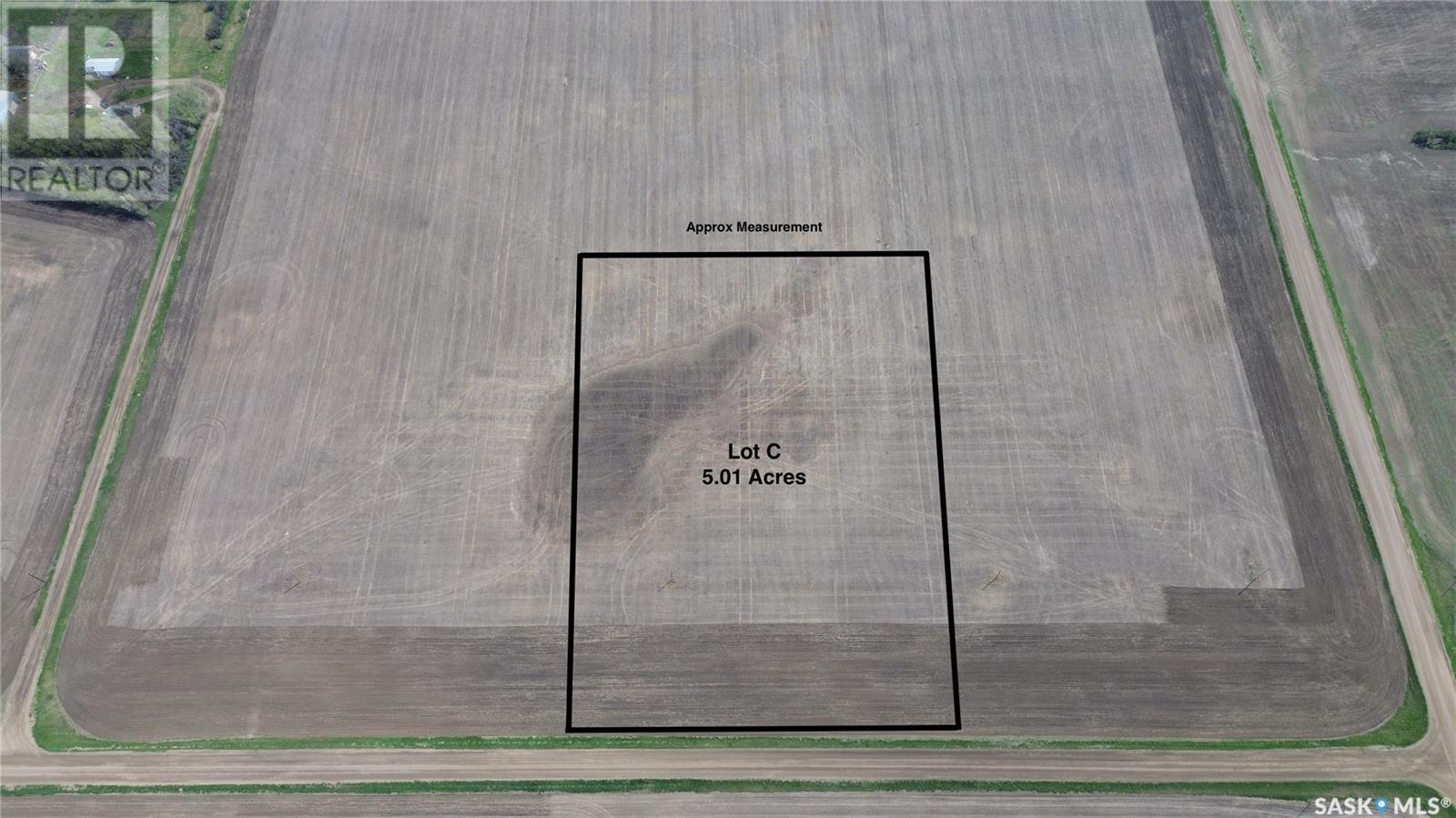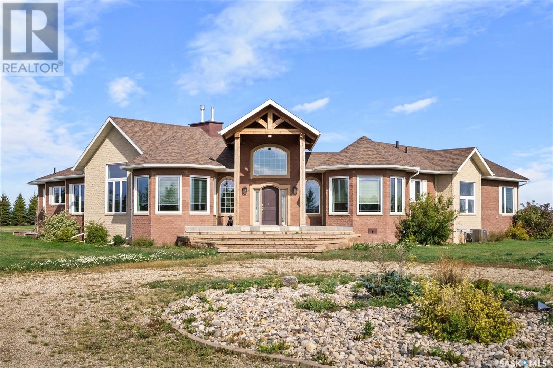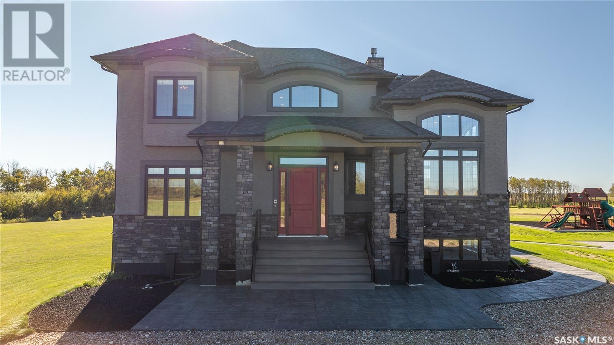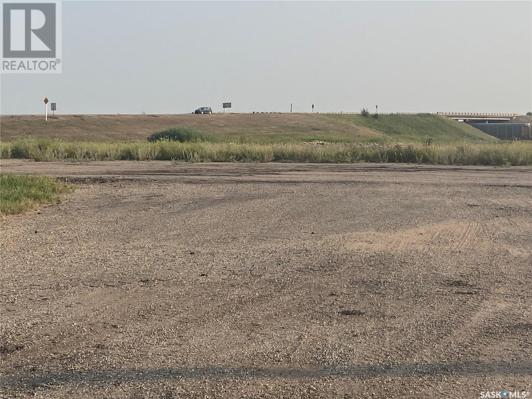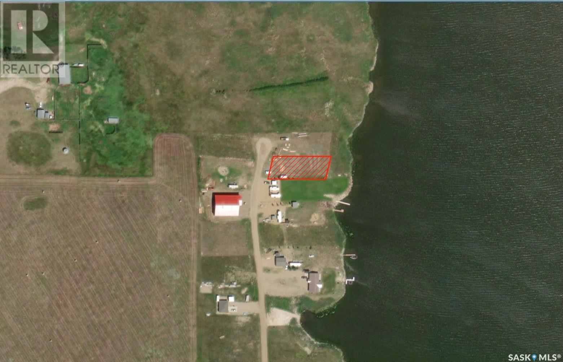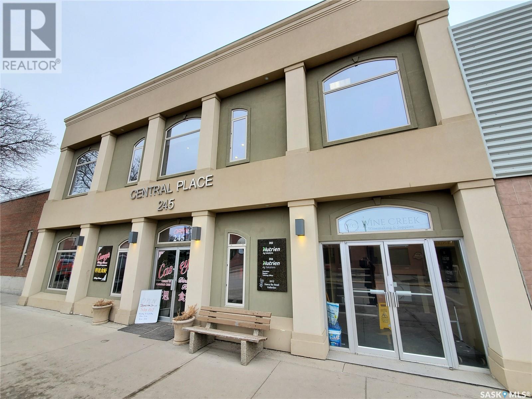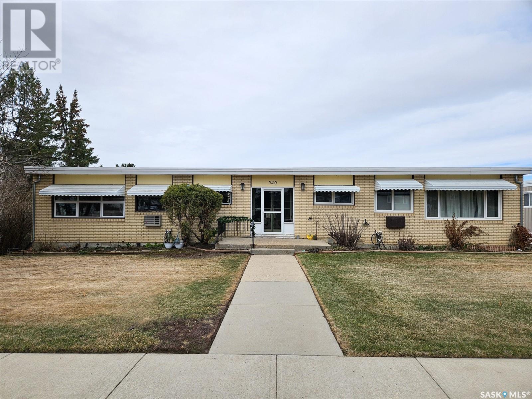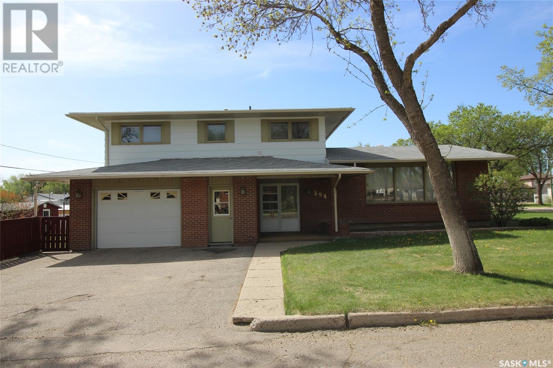Property Type
Riverfront Lot 1 - Rm Of Garden River
Garden River Rm No. 490, Saskatchewan
Looking for that perfect piece of land to build your dream home or getaway spot? Look no further then these one of a kind Riverfront lots in the RM of Garden River. These each lot is over 2 acres with over 262 feet of River frontage and provide the opportunity to have stunning views right from your deck or window! A wildlife and nature lovers dream, live amongst and view right from your home all the deer, elk, moose and all the other wildlife that moves and interacts with the North Saskatchewan River. The RM of Garden River is also offering a 3 year tax exemption on new builds! A great opportunity awaits....call your favourite Realtor now! (id:41462)
RE/MAX P.a. Realty
109 Bella Drive
Swift Current, Saskatchewan
Stunning 2.5-Acre Undeveloped Land in the RM of Swift Current Discover the endless potential of this spacious 2.5-acre parcel, perfect for building your dream home or relocating a manufactured or modular home. The property boasts convenient services, including: Power on-site Gas and city water available at the property line A well (never used by current owner), providing additional water options Situated in a peaceful, rural setting just outside Swift Current, this land offers plenty of room for outdoor activities, gardens, or a hobby farm. Its prime location combines rural tranquility with easy access to urban amenities. Don’t miss out on this fantastic opportunity to create your ideal countryside retreat! (id:41462)
RE/MAX Of Swift Current
E49 12th Avenue E
Regina, Saskatchewan
Well maintained 2 bedroom mobile home located on E row of the park. This row is not subjected to move as per other rows in the trailer park. Owner has a letter from the owners of the land and the property management company stating Row E is exempt from moving or relocating the mobile unit. Several renovations have been completed in the last year. White painted kitchen cabinets, laminate flooring throughout the home. Barn board feature wall in the living room, Furnace was replaced in 2010, heat taped water lines, vinyl windows, shingles replaced in 2021, Model #703CGK serial #6041 built by Shelter Industries Inc. Estevan, Sk. Trade name is Design 5 (id:41462)
2 Bedroom
1 Bathroom
952 ft2
RE/MAX Crown Real Estate
201 West Road
Leroy, Saskatchewan
Versatile Residential Lot with Updated Insulated Shop – LeRoy, SK Located in the welcoming Town of LeRoy, this 0.71-acre residential lot offers a unique opportunity for shop use, future building, or both. Boasting 125 feet of frontage and 250 feet of depth, the level lot is ideal for development and conveniently serviced with town water and sewer available at the street. The centerpiece is a solid 36’ x 40’ insulated Archrib shop, perfect for a wide range of uses. Key features include: • New metal roof and siding installed 5 years ago • Natural gas overhead furnace for year-round heating • Cement floor throughout • Large overhead door for easy access • 220V wiring for heavy-duty electrical needs • Exterior RV electrical hookup Whether you’re seeking extra storage, a workshop, or a prime location for your new home, this property delivers flexibility and value. A great investment in a thriving small-town setting. Call today to view! (id:41462)
Century 21 Fusion - Humboldt
Parkland Meadows Lot 10
Buckland Rm No. 491, Saskatchewan
Welcome to beautiful Park Meadow Estates! situated only minutes north of Prince Albert off of highway 2 this well structured subdivision provides all the convenient amenitites of city living while enjoying acreage life. Access Park Meadow Estates by a safe double lane highway and pavement right to your property. Lot 10 comes in the form of a pie shaped lot detailing 2.51 acres with power + energy services along the roadside and rural water located at the rear of the parcel. Building requirements include a minimum of 1,500 square feet of living space an a minimum 3 car garage. List price is subject to GST (id:41462)
RE/MAX P.a. Realty
Parkland Meadows Lot 14
Buckland Rm No. 491, Saskatchewan
Welcome to beautiful Park Meadow Estates! situated only minutes north of Prince Albert off of highway 2 this well structured subdivision provides all the convenient amenitites of city living while enjoying acreage life. Access Park Meadow Estates by a safe double lane highway and pavement right to your property. Lot 14 comes in the form of a pie shaped lot detailing 2.68 acres with power + energy services along the roadside and rural water located at the rear of the parcel. Building requirements include a minimum of 1,500 square feet of living space an a minimum 3 car garage. List price is subject to GST. (id:41462)
RE/MAX P.a. Realty
Parkland Meadows Lot 17
Buckland Rm No. 491, Saskatchewan
Welcome to beautiful Park Meadow Estates! situated only minutes north of Prince Albert off of highway 2 this well structured subdivision provides all the convenient amenitites of city living while enjoying acreage life. Access Park Meadow Estates by a safe double lane highway and pavement right to your property. Lot 17 comes in the form of a pie shaped lot detailing 2.77 acres with power + energy services along the roadside and rural water located at the rear of the parcel. Building requirements include a minimum of 1,500 square feet of living space an a minimum 3 car garage. List price is subject to GST. (id:41462)
RE/MAX P.a. Realty
Parkland Meadows Lot 16
Buckland Rm No. 491, Saskatchewan
Welcome to beautiful Park Meadow Estates! situated only minutes north of Prince Albert off of highway 2 this well structured subdivision provides all the convenient amenitites of city living while enjoying acreage life. Access Park Meadow Estates by a safe double lane highway and pavement right to your property. Lot 16 comes in the form of a rectangular shaped lot detailing 2.79 acres with power + energy services along the roadside and rural water located at the rear of the parcel. Building requirements include a minimum of 1,500 square feet of living space an a minimum 3 car garage. List price is subject to GST. (id:41462)
RE/MAX P.a. Realty
11 Robertson Road
Lanigan, Saskatchewan
Step into this Sophisticated Luxury Home where quality craftsmanship and high-end finishes create an atmosphere of elegance! This spacious 4-bedroom, 4-bathroom residence welcomes you with a grand foyer and stylish French doors leading to the main living area. The heart of the home is the grand living area featuring soaring vaulted ceilings and a striking double-sided fireplace. The open-concept design seamlessly connects to a chef’s dream kitchen, outfitted with top-of-the-line Jenn-Air appliances, rich maple cabinetry, a large central island, and luxurious granite countertops and sink. The dining area is bright and inviting, accommodating a full-sized table with ease, along with well-placed skylights throughout. At the same time, a gorgeous sunroom—complete with a fireplace and backyard access—adds a cozy retreat. The main floor hosts three bedrooms, including a luxurious primary suite with a spacious walk-in closet and a spa-like 5-piece ensuite featuring a jetted tub, separate shower, and elegant vanity. A second 3-piece bathroom on the main floor offers additional convenience, along with a laundry room that includes a 2-piece bath and tiled flooring. Upstairs, a versatile bonus room with hardwood floors and an electric fireplace offers endless possibilities—perfect for a relaxing lounge, home office, or games room with a picturesque view. The basement is partially finished, featuring a fourth bedroom, a 3-piece bathroom, and a utility room. A large heated crawl space with a concrete floor provides excellent storage. Outside, enjoy the beautifully landscaped side yard with a garden shed and a fenced-in area for added privacy. The backyard deck features a pergola and privacy fencing, making it the perfect place to unwind. A heated double attached garage with direct entry and additional parking completes the property. Located just 20 minutes from the BHP Mine and 30 minutes to the City of Humboldt. Call today! (id:41462)
4 Bedroom
4 Bathroom
2,352 ft2
Exp Realty
Parkland Meadows Lot 6
Buckland Rm No. 491, Saskatchewan
Welcome to beautiful Park Meadow Estates! situated only minutes north of Prince Albert off of highway 2 this well structured subdivision provides all the convenient amenitites of city living while enjoying acreage life. Access Park Meadow Estates by a safe double lane highway and pavement right to your property. Lot 6 comes in the form of a pie shaped lot detailing 3.83 acres with power + energy services along the roadside and rural water located at the rear of the parcel. Building requirements include a minimum of 1,500 square feet of living space an a minimum 3 car garage. List price is subject to GST (id:41462)
RE/MAX P.a. Realty
816 Angus Street
Regina, Saskatchewan
Welcome to 816 Angus Street COMMERCIAL BLANK CANVAS | 1,500 SF | READY FOR YOUR VISION Prime Opportunity for Mechanics, Storage, or Custom Build-Out PROPERTY HIGHLIGHTS: 1,500 SF Versatile Space: A clean slate to design for your specific business needs—ideal for auto repair, storage, light manufacturing, retail, or workshop. Customizable Flooring: Concrete slab ready to be poured and reinforced to your specs (e.g., 6"+ for heavy equipment, epoxy coatings, or basic finish for storage). Heating & Electrical Flexibility: Prepped for HVAC or unit heater installation (gas/electric) and electrical upgrades (100–200+ amp service). Tailor systems to your operational needs. High-Ceiling Space: Ample vertical room for lifts, shelving, or inventory storage. Loading Access & Parking: Convenient for deliveries, contractors, or customer access. KEY SELLING POINTS: Turnkey Customization: Buyers can design the space affordably—quotes available for concrete work, heating, and electrical upgrades. Zoning-Friendly: Approved for commercial/industrial uses (confirm specifics with your agent). (id:41462)
1,656 ft2
Exp Realty
1130-1132 8th Street E
Saskatoon, Saskatchewan
Presenting a prime development opportunity, this 9,687 square foot property at 1130 & 1132 8th Street East. This property is situated within proposed “station mixed use and corridor mixed use (CM1)”, which allows 6 story’s of mixed use, including residential and commercial spaces. The proposed zoning will allow for a variety of offices, including medical clinics, Veterinary clinic, medical, dental and optical laboratories, short term rental properties, day cares and pre school, photography, and many more. Two houses on the lot can be used as offices in their existing condition. However, currently, each generates residential income. Ideally situated on 8th Street amidst numerous businesses and amenities, this lot offers exceptional visibility and high vehicle traffic. The area has seen significant redevelopment within a few blocks of the property. Sold as is. Contact for more information! (id:41462)
1,536 ft2
RE/MAX Bridge City Realty
505 2nd Street W
Meadow Lake, Saskatchewan
This 50’x120’ lot (approx.), located near Gateway and Jubilee Schools, could be the ideal spot for you to create your own home the way YOU want it. Maybe you’re looking for a lot to create your ideal rental property! Either way, more information regarding this affordable property is just a phone call away! (id:41462)
RE/MAX Of The Battlefords - Meadow Lake
Rm Of Vanscoy Lot B
Vanscoy Rm No. 345, Saskatchewan
Welcome to country living, just 12 km from Saskatoon city limits and 11 km to Vanscoy. This lot is located just 2 km from Highway 7, perfect for simple access yet away from the noise. This lot is subdivided into 5.01 acres (377 ft x 577 ft) and only has two kilometres of gravel. There are currently 2 lots in total for sale, all beside each other (Lots B, C,). Single-phase power runs across the lot, for easy access. Gas lines are close by, and well water will be needed on this property. If you have thought about country living, come take the 10-minute drive, and let’s have a look and go over your options. (id:41462)
RE/MAX Saskatoon
Rm Of Vanscoy Lot C
Vanscoy Rm No. 345, Saskatchewan
Welcome to country living, just 12 km from Saskatoon city limits and 11 km to Vanscoy. This lot is located just 2 km from Highway 7, perfect for simple access yet away from the noise. This lot is subdivided into 5.01 acres (377 ft x 577 ft) and only has two kilometres of gravel. There are currently 2 lots in total for sale, all beside each other (Lots B, C). Single-phase power runs across the lot, for easy access. Gas lines are close by, and well water will be needed on this property. If you have thought about country living, come take the 10-minute drive, and let’s have a look and go over your options. (id:41462)
RE/MAX Saskatoon
37 2105 8th Street E
Saskatoon, Saskatchewan
For Sale: Hey! I Am Yogost Franchise – A unique opportunity to own a thriving fast-casual beverage business in a high-traffic strip mall on 8th street. Hey! I Am Yogost is a vibrant and innovative food establishment and a global brand offering all-natural yogurt drinks with purple rice and real fruits, boasting 71 locations worldwide. This recently renovated store seats 15, generates over $400,000 annually with high margins, and features attractive rent at $28/sqft plus occupancy costs. The business is supported by one full-time and five part-time experienced staff, ensuring a seamless transition. With stable cash flow, strong growth potential, easy operations, and possible SINP eligibility, this is an ideal investment for entrepreneurs seeking a profitable venture. (id:41462)
1,080 ft2
Royal LePage Varsity
Kamsack Luxe Estate
Cote Rm No. 271, Saskatchewan
Welcome to luxury country living just outside the town of Kamsack, SK, where you overlook the town and have a large plot of land sitting on 14.37 acres. This parcel has a shelterbelt with plenty of trees planted, a 48 x 35 detached shop with solar panels to help offset the cost of the house and the shop. This luxury custom bungalow is 3,283 sq ft with a triple attached garage, two furnaces, three Van-ee systems, an on-demand hot water system with an additional hot water tank, two AC units, an emergency generator to power the house, and it's connected to city water. The main floor consists of a primary bedroom wing, the dining/kitchen/living room, and on the far side, children’s bedrooms, laundry, and entry to the garage. This floor has vaulted ceilings, plenty of natural light, and beautiful views of the backyard, with luxury lighting throughout. The primary bedroom wing has a vaulted ceiling with doors exiting to the deck, a walk-in closet, and a beautiful 5-piece ensuite with a get-ready table, jacuzzi tub, steam shower, and his-and-her sinks. Also in the wing is a nursery room (or additional closet space), a 3-piece bathroom, and an office turret. Coming back into the living room, with an open floor plan and a gas fireplace with 4 different entrances to the backyard. The kitchen has two ovens, a 5x9 island that can seat up to five people, and off to the side is a butler’s pantry with an additional fridge, sink, and plenty of storage. The children’s rooms come with a Jack-and-Jill bathroom (5-piece), and down the hall is the laundry room equipped with a dog wash station. Downstairs has a family room with in-floor heat, a luxury bar with keg taps, dishwasher, fridge, microwave, and an additional office with a bedroom, kids' playroom, and a 4-piece bathroom. The backyard has a hot tub, kitchenette with a BBQ/griddle, sink, sunken fire pit, and a gas fireplace with a TV mount to enjoy those late summer evenings. (id:41462)
5 Bedroom
4 Bathroom
3,283 ft2
RE/MAX Saskatoon
Saskatchewan Prestige Manor
Douglas Rm No. 436, Saskatchewan
Welcome to the absolutely stunning property located 40 minutes east of North Battleford, between Speers and Hafford on Highway 40. This parcel sits on 18.71 acres with a two-story house, over 4,000 sq. ft., and a detached shop, over 3,800 sq. ft., with living quarters above. This custom-built home has spared no expense, featuring Gemstone lighting, an elevator reaching all three floors, and a luxurious primary ensuite that will surely impress. The main floor consists of a 21-foot-high foyer, an 11-ft-high office, two fireplaces, a spacious living room with speakers throughout, a kitchen with a Sub-Zero fridge, a six-burner Wolf stove, a Jenn-Air microwave, and a laundry room with a beautiful view. The main floor also has access to the garage, back deck, which include natural gas BBQ hookups. Upstairs, you will notice the grand entrance with an amazing chandelier, two bedrooms with a Jack-and-Jill bathroom, two separate entrances to the second-floor deck, and an exquisite primary bedroom. This primary bedroom has a fireplace, two walk-in closets with a convenient washer and dryer, his-and-her sinks, an additional private deck, and a shower/jetted bathtub straight out of a magazine. The basement is perfect for a children's play space as it has a massive playroom and an unfinished section for games and storage. This home features, a water softener, reverse osmosis system, two furnaces, two AC units, on-demand hot water, and a separate entrance to the garage. The house also has an attached double garage with 13-ft-high ceilings (31 x 26). Outside is the massive 88 x 44 detached shop with an 18-ft-high door, perfect for RV storage, and additional doors at 12 ft high. The main ceiling height is 21 ft, and the living quarters are 24 x 43. This shop includes a projector, a washroom, laundry facilities, a furnace system, in-floor heating, on-demand hot water, an alarm system. Call today to book your next luxury country living tour! (id:41462)
5 Bedroom
5 Bathroom
4,046 ft2
RE/MAX Saskatoon
15 Highway
Melville, Saskatchewan
Located on the corner of highway # 10/47 and Highway 15 is 3.79 acres .This is a high traffic location for a new or present business to grow. (id:41462)
RE/MAX Blue Chip Realty
54 Shady Pine Drive
Craik Rm No. 222, Saskatchewan
Welcome to what could be your new lakefront getaway on the shores of scenic Arm Lake. Lot 54 is one of the premier waterfront parcels in Serenity Cove—ideally located just a short walk from the boat launch. With approximately 197 feet in length and 80 feet in width, there’s plenty of space to build your dream cottage or RTM and start enjoying summers by the water. Arm Lake is a hidden gem near Craik, SK—7 km long, 1 km wide, and up to 18 feet deep. Whether you’re fishing, boating, or swimming, this lake delivers. Just down the road, enjoy the 9-hole grass green golf course or take advantage of nearby Craik’s services, including a CO-OP grocery store, gas station, and health clinic. Craik Regional Park is minutes away, offering a pool, swimming lessons, and mini golf for the whole family. This is the lake life you’ve been waiting for. (id:41462)
Royal LePage Next Level
204 245 Central Avenue N
Swift Current, Saskatchewan
#204 - 245 Central Avenue North, Swift Current, office space for lease. The ceramic tile and hardwood floors will add a touch of elegance to any business, and it does just that in this 4-office, 791-sq.ft. offering. A total of $800 per month plus GST will include all utilities and common costs. There is an attractive, large reception area, 2 private offices with an adjoining common office, a private 2-piece bathroom as well as another office room with laundry hookups. The layout gives a ton of options for uses so if you are looking for a place for your business to call home, don’t miss out on this spacious, affordable lease opportunity in the heart of downtown Swift Current. (id:41462)
791 ft2
Century 21 Accord Realty
300 Main Street
Radisson, Saskatchewan
Excellent Investment Opportunity in Radisson!Don't miss your chance to own one of the largest standalone buildings in the town of Radisson—complete with ample parking space! This versatile property offers endless possibilities for business or development. Radisson is ideally situated just off Highway 16, only 65 km from Saskatoon and 70 km from North Battleford, making it a strategic location with great accessibility. Contact your Realtor today to schedule a private viewing! (id:41462)
3,155 ft2
RE/MAX Saskatoon
8 320 13th Avenue Ne
Swift Current, Saskatchewan
Welcome to this exceptional ground-floor condo that offers the privacy and convenience of a separate entrance—no stairs, no hassle! Perfectly designed for easy living, this unit comes with its own in-suite laundry, a dedicated parking stall, and a separate storage area located just steps away. The condo fees provide outstanding value, covering cable, heat, sewer, water, lawn care, snow removal, common area maintenance, external building maintenance, insurance (common), and a well-managed reserve fund—truly a worry-free lifestyle! Enjoy the added benefit of a guest suite in the building, perfect for hosting family and friends. Whether you’re a first-time buyer, downsizing, or looking for a fantastic investment, this unit checks all the boxes. Don't miss out on this rare opportunity—schedule your private showing today! (id:41462)
1 Bedroom
1 Bathroom
840 ft2
Royal LePage Formula 1
594 5th Street W
Shaunavon, Saskatchewan
This stunner just came up for sale, and you will be wowed with what it has to offer. Located on a large corner lot this home has it all. The front door is a double door style and opens to a large foyer. To the right is a massive formal living room with great natural light. The kitchen has optimal function with classic oak cabinetry and opens to a large dining room with patio doors to the private back deck. The family room is backs on to the attached garage space and features a wood burning fireplace and TV nook. Tucked by the back door is a discrete 2pc powder room, so handy when you come in from working in the garden. The second floor hosts the bedroom space. The first bedroom has been converted to the laundry room and the primary bedroom features a 2pc ensuite and a huge walk-in closet. With two more guest bedrooms and a full 4pc bath there is plenty of space for everyone. the lower level is fully developed with a large games room, two bonus rooms with closets, a full 4pc bath and endless storage space in the utility area. The back yard is neat and tidy with a garden space, garden shed and a massive RV parking pad. The back yard is fully fenced and features mature grass with underground sprinklers. Ideal place for a growing family in a welcoming community, close to two schools and recreation area, this outstanding home won't last for long! (id:41462)
3 Bedroom
4 Bathroom
1,466 ft2
Access Real Estate Inc.



