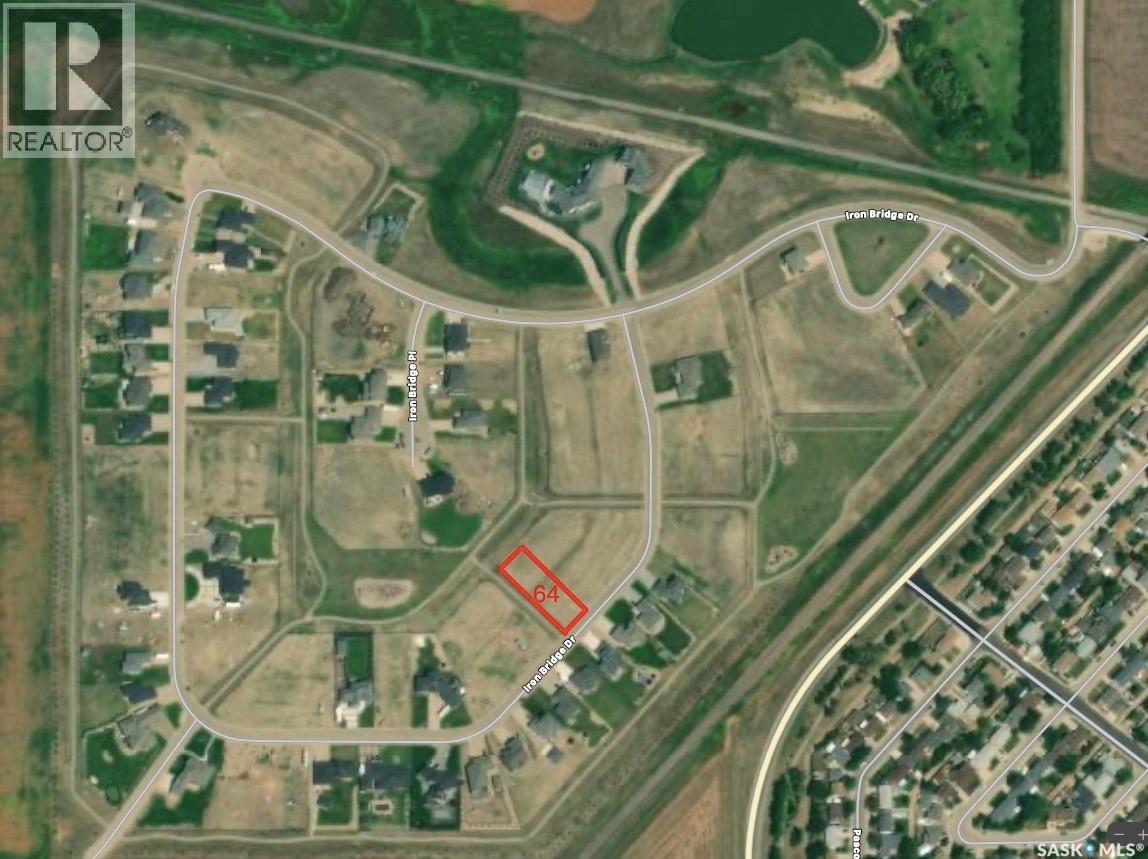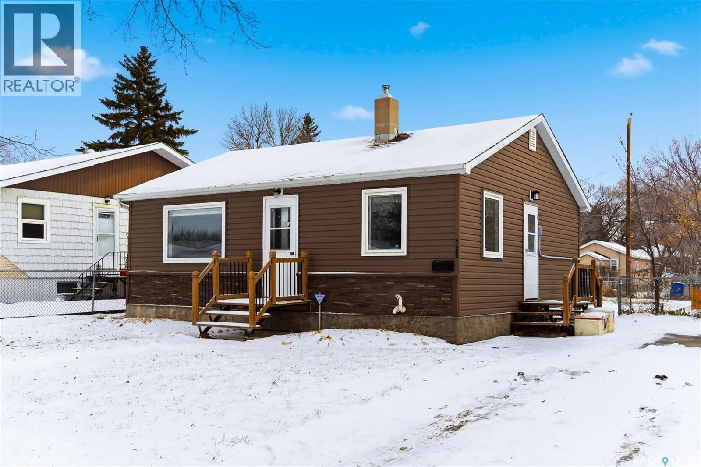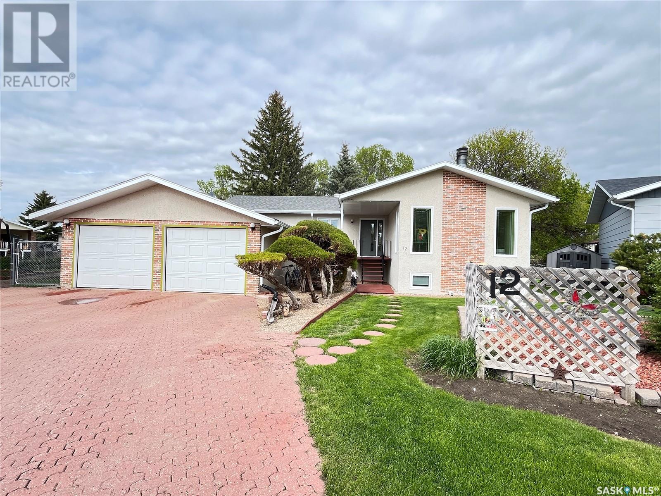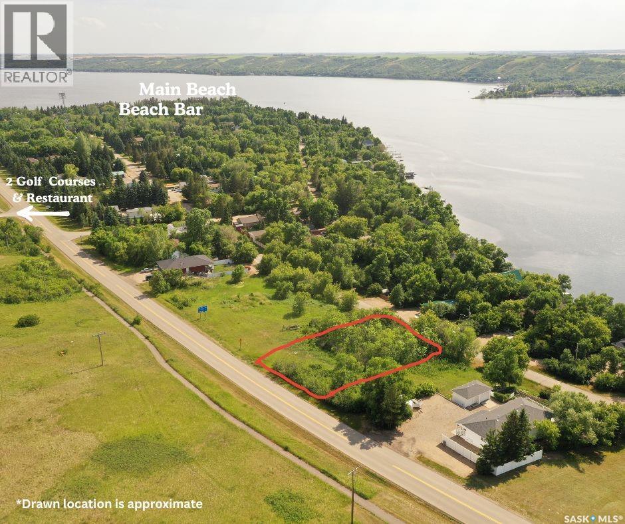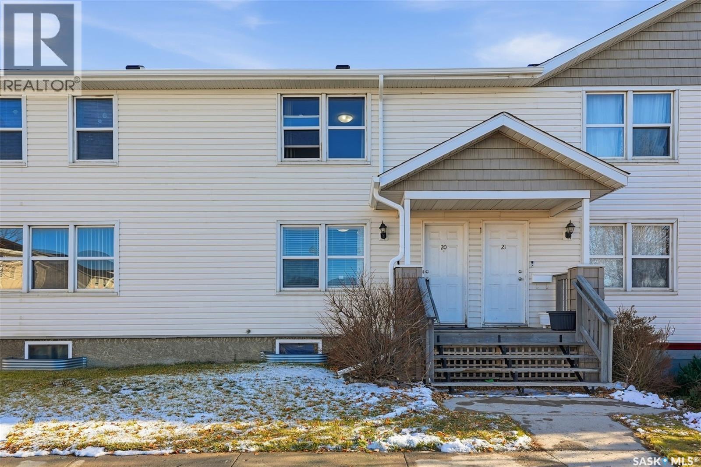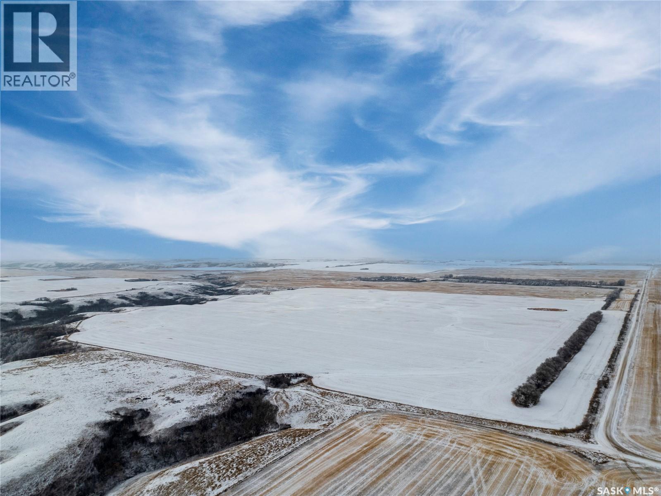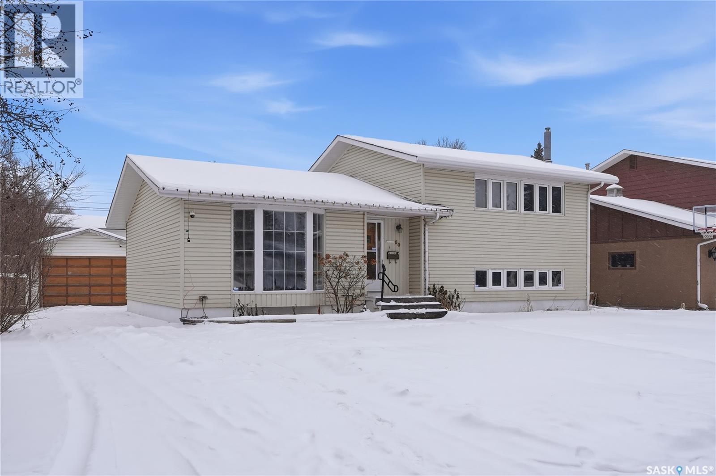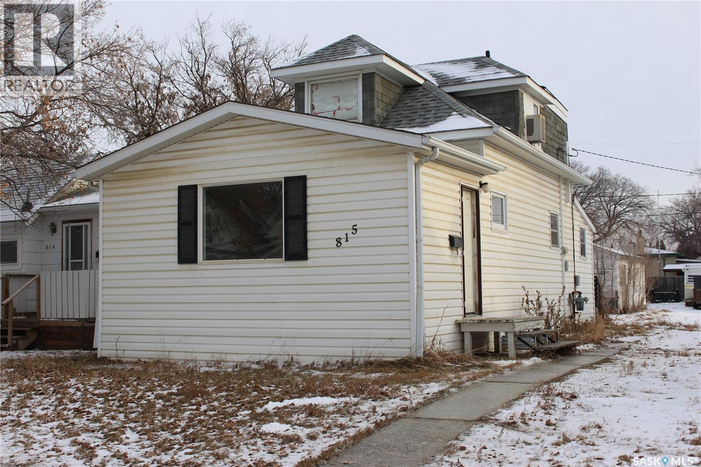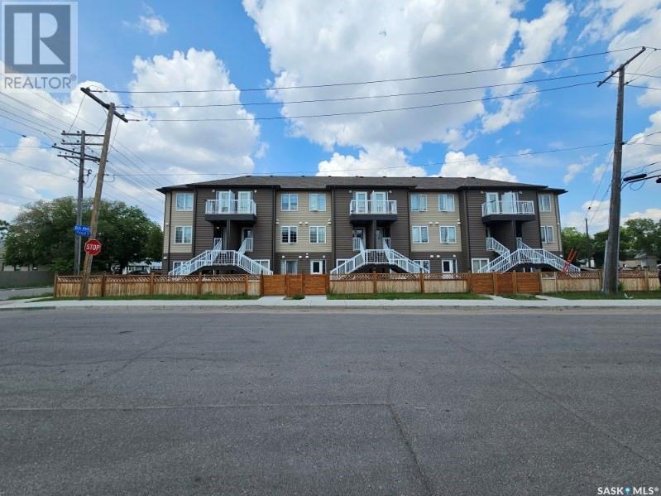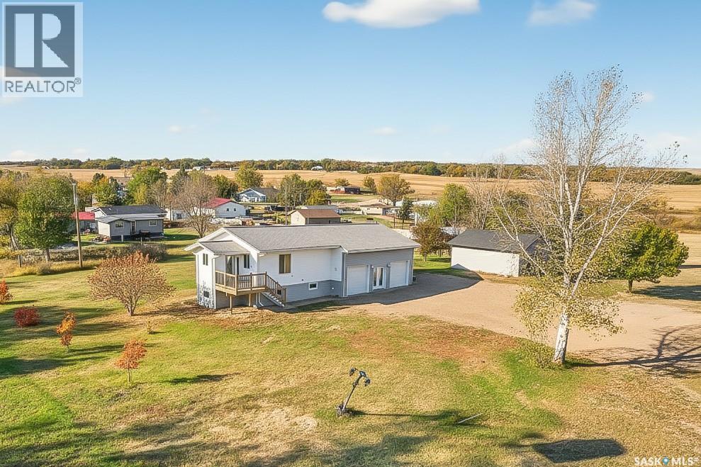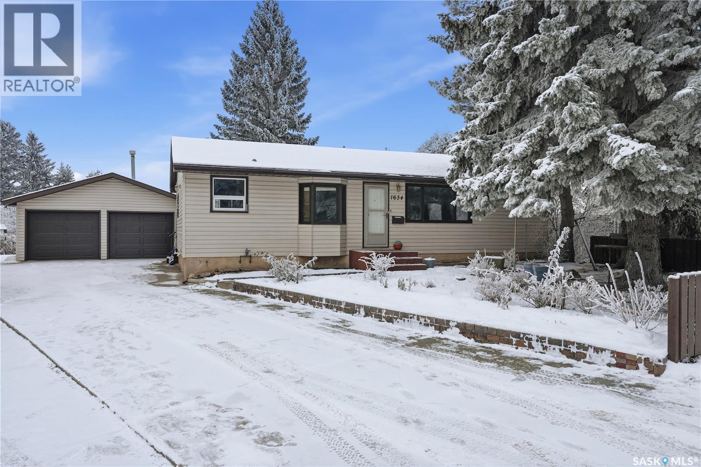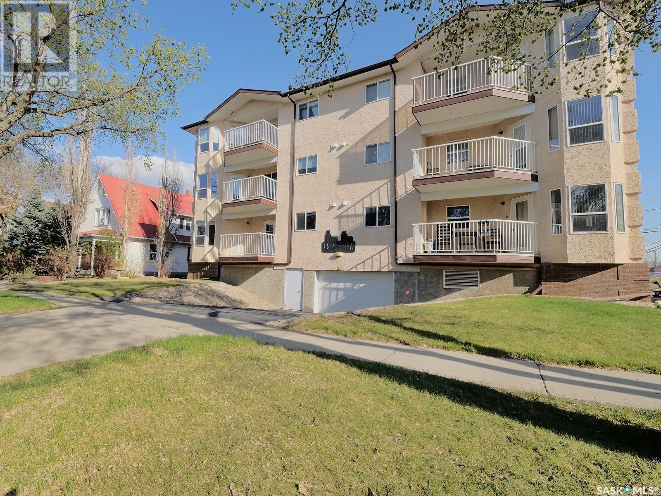Property Type
223 Iron Bridge Drive
Moose Jaw, Saskatchewan
Iron Bridge Estates is a premier subdivision located in the northwest corner of Moose Jaw. Designed to take advantage of nature and space, while maintaining the most desirable community infrastructure and amenities. Large country residential properties with an abundance of green spaces, park areas, and recreational pathways. Almost all of the remaining lots are designed for walkout basements. Prices and sizes range from .48 acres up to almost a full acre! Thoughtfully designed to ensure that every lot is worthy of your dream home. Architectural controls and design guidelines help develop and preserve the aesthetics and integrity of the community while protecting property values for generations. The Iron Bridge Community Association has approval to build a new Outdoor Recreation Facility with Sports Court/Ice Rink, storage and utility shed, and a community pavilion/gazebo with an outdoor fireplace! Ask about the Developer’s Incentive Program, Seller Financing Program, and $5000 landscaping credit with approved landscaping companies. If you want to build your dream house in Moose Jaw, why would you build anywhere else? (id:41462)
Royal LePage Next Level
725 Mctavish Street
Regina, Saskatchewan
Welcome to this super cozy home that some may say is small, BUT it is punching well above it’s weight inside + outside! You’ll love the great curb appeal, the generous driveway & the incredible opportunity that exists when your home is nestled on a double lot, which is 6250SQFT! Giving the opportunity for you to make your backyard dreams come true with a future garage, maybe an above ground pool or an epic garden space full of sunflowers! Inside the home has a fantastic floorplan perfect for a professional, smaller family, or even a retiree/investor! The main floor is filled with natural light from the updated PVC windows, with the living room being a nice size,easily accommodating a large couch & table space! The kitchen feels spacious & has a side door out to the driveway. The bedrooms are a good size and the bathroom features an amazingly deep tub that’s perfect for relaxing after the end of a long work day! The basement is as solid as they come and provides excellent storage and laundry space. Perks: Shingles, Vinyl siding, Softener system included, Sump Pump, BackFlow Prevention & more! Centrally located, you are within driving distance to amenities via Lewvan or Albert Street! This home is ready for you to call it your home sweet home! (id:41462)
2 Bedroom
1 Bathroom
672 ft2
Boyes Group Realty Inc.
12 Chinook Place
Maple Creek, Saskatchewan
Built in 1979 this home has been maintained and upgraded over the years as needed. 3200 square feet of finished living space it offering 3 bedrooms and 2 bathrooms on the main level with two dining areas this home has room for a growing family or a couple that loves to entertain. The basement has an additional 2 bedrooms with a 4 piece bathroom in between as well a rec room that currently serves as a bar. This lower level bar could easily be made into a kitchen for the multigenerational family. New windows upstairs and down and all new doors were installed within the last 2 years. Easy care laminate flooring has been installed on the main level and the basement was upgraded in 2011 complete with a new furnace and air conditioner. On demand hot water was new in 2023 and the shingles are only about 7 years old. Moving outside to the large east facing deck which is fully plumbed with natural gas fittings for both the BBQ and the fire table. This deck is also complete with a glass railing that accommodates both privacy and a view of the immaculately landscaped yard. A second, ground level deck was built in a shaded area on the north side of the house so you can enjoy the outdoors even on the hot, sunny days of summer. An underground sprinkler system on timers keeps the lawn and trees healthy throughout the growing season and a Generac stationary generator automatically kicks in during power outages. Just move in and start enjoying your new home in your quiet neighbourhood. Call today to book your own private tour. (id:41462)
5 Bedroom
3 Bathroom
1,600 ft2
Blythman Agencies Ltd.
117 Cypress Street
Katepwa Beach, Saskatchewan
Huge price reduction! Beautiful lot overlooking Katepwa Lake with so much potential! Located within Katepwa Village, this wonderful location is walking distance to two 9-hole golf courses perfect for the family to enjoy, multiple delicious restaurants, family friendly parks, Katepwa beach, boat launch, and much more! This lot is located higher than lakefront which offers the panoramic views & beautiful sunsets over the lake. Don't miss out on the opportunity to call this beautifully peaceful oasis yours. (id:41462)
Real Broker Sk Ltd.
20 209 Camponi Place
Saskatoon, Saskatchewan
Comfortable affordable living with this 970 sq.ft two storey townhouse with a fully finished basement & many updates located in the Fairhaven area of Saskatoon. The perfect revenue property or home for a 1st time buyer. The main floor features a cozy front facing living room that has hardwood floors & an open kitchen to dining area that features many newer cupboards, tile backsplash, newer ss appliances & a microwave hood fan that vents directly outside. There is a deck with a privacy wall located just off the kitchen area & it walks out on to common grass area. The basement has been finished with a family area, a large bedroom, the laundry room, a rough in for an additional bathroom & storage under the stairs. The 2nd floor features 2 good sized bedrooms & a 4- piece bathroom. There is 1 electrified parking stall included located just in front with the option to assume an additional parking stall for $30 per month. This excellent starter home or potential revenue property comes complete with all appliances, washer, dryer & all window coverings. Snow removal, exterior upkeep, Heat & Water are included in the condo fee. Do not wait! Call to view! (id:41462)
3 Bedroom
1 Bathroom
970 ft2
RE/MAX Saskatoon
2 Quarters Grainland With Yard Near Macrorie, Sk
Fertile Valley Rm No. 285, Saskatchewan
Incredible opportunity to acquire two quarters of productive crop land with yard site in the RM of Fertile Valley #285, with additional land for sale nearby via separate MLS listings. Located near the community of Macrorie, SK, this farmland offers a productive soil class rated G by SCIC. This half section features dark brown soil with a respectable SAMA Soil Final Rating Weighted Average of 47.41. SAMA field sheets report approximately 309 cultivated acres, accounting for 96% of the total titled acres (Buyers are encouraged to do their own due diligence regarding the number of acres suitable for crop production). The property features great access along the North & West sides of the property. The property includes a yard site with a lot of potential to either use as is, or as a foundation for further development to suit your needs: 1,026 sq ft 1.5 storey house (4 beds, 1 bath, electric & oil heat), 22’ x 13’ detached single car garage, 28’ x 28 heated shop w/ power & oil furnace, 36 x 35 barn w/ power, six steel grain binsand beautiful views to the South of the coulees that run through neighboring land. The Sellers state the well water supply is abundant via an approximately 80ft deep well. This property would be an excellent addition to an existing farm base or would make a great start for someone looking to get started with two to four quarters and a yard in this productive part of Saskatchewan. If you are looking for more land, there are an additional two quarters of productive farmland for sale nearby via separate listings (see MLS #’s SK025125 & SK025126). (id:41462)
4 Bedroom
1 Bathroom
1,026 ft2
Sheppard Realty
50 Rawson Crescent
Saskatoon, Saskatchewan
Desirable West College Park Location! This fully developed Four Level Split features 1137 sq ft, four bedrooms, and three bathrooms. A good solid property that has been in the same family for many years. A large living room connects to a bright kitchen with lots of cabinets and a spacious dining area. There are optional main floor laundry hookups conveniently located off the kitchen. The upper level has three bedrooms and two bathrooms, the third level has a huge family room with a gas fireplace, a bedroom, and bathroom. The fourth level is finished with a games area, storage room and laundry/utility room. Outside is a large yard with a tiered deck, patio area, shed and a garage. Maintenance free exterior, updated windows, high efficient furnace, rubber driveway, underground sprinklers front and back, central air conditioning and central vacuum. This property is located close to schools, parks shopping and all conveniences making it an excellent family home that has great potential with some TLC and updating. As per the Seller’s direction, all offers will be presented on 12/14/2025 4:00PM. (id:41462)
4 Bedroom
3 Bathroom
1,137 ft2
RE/MAX Saskatoon
815 6th Avenue Ne
Moose Jaw, Saskatchewan
Affordable Starter or Revenue, This home offers an ideal space for first-time buyers, downsizers, or investors. The functional layout includes two bedrooms on the main floor and one additional bedroom on the top floor. There are two bathrooms, a 2-piece bathroom on the main floor and a full bathroom on the 2nd floor. Some newer flooring has been installed on the main level, giving key areas a refreshed feel. The home is available for quick possession, making it easy to move in or place tenants right away. Outside, you'll find a manageable yard and a property that’s simple to maintain—ideal for a low-stress lifestyle or revenue use. Property is sold as-is; buyers and their agents are to be advised that the Bedroom windows may not meet current egress standards; buyers and their agents are to verify. (id:41462)
3 Bedroom
2 Bathroom
710 ft2
Royal LePage Next Level
1175 Pasqua Street
Regina, Saskatchewan
Multi family building for sale. 19 suite apartment building built in 2018 with multiple features. The building consists of 16 two bedroom units and 3 bachelor suites. All units are "walk up" style. The bachelor suites are on the main floor and all main floor units are 1 level. The 2 story units are on the second and third floors which have open concept main floors and 2 good sized bedrooms (one with a balcony) All units have fridge/stove/washer/dryer/built-in dishwasher, microwave and storage. (id:41462)
Exp Realty
102 Victoria Street
Mortlach, Saskatchewan
Are you looking for a house with a dream garage? This could be it! This beautifully renovated home has excellent curb appeal when you arrive! Heading inside your are greeted by a spacious entrance that leads to a large open concept living area! The huge living room boasts lots of natural light and lots of space for entertaining! The new kitchen features lots of storage, butcher block counters, an eat-up breakfast bar and new appliances. Also on the main floor we find a gorgeous 4 piece bath complete with a tile tub surround! Finishing off the main floor we have a large walk-in pantry and a laundry room! Heading downstairs we have a family room and a second bathroom with a shower! There is also 2 bedrooms here; one with a large walk-in closet that could be used an office. This home has been beautifully renovated - inside and out. The huge oversized triple attached garage is sure to be every guy's dream - this 32' x 32' garage is insulated and boasts 12' ceilings. With 2 overhead doors, a floor drain, its own panel with 2 x 220v plugs - one ready for a heater and one ready for a welder. All new electrical service and wiring throughout - 200 amp main with 100 in house and garage and 220v plugs in garage. Brand new kitchen, updated bathrooms, new flooring throughout, some new drywall and insulation, new siding, new tin roof and so much more! You are sure to be impressed! Located in Mortlach - less than 30 minutes from Moose Jaw. Mortlach is a bustling little town with a number of small businesses and a K-12 school. Quick possession is available! Reach out today to book your showing! (id:41462)
2 Bedroom
2 Bathroom
657 ft2
Royal LePage Next Level
1634 Bader Crescent
Saskatoon, Saskatchewan
Welcome to 1634 Bader Crescent, a beautifully updated bungalow tucked into a peaceful crescent in Montgomery Place. This property combines quiet, country-style living with the convenience of staying in the city, offering over 16,000 sq ft of private outdoor space on one of the neighbourhood’s signature oversized lots. All the important updates have been taken care of, including a new electrical panel, water heater, central A/C, and high-efficiency furnace (all in 2024), along with newer windows, shingles, and fencing. Along with fresh paint throughout and brand new light fixtures, the only thing missing is your personal touch. The home features a massive TRIPLE detached garage, perfect for anyone needing workspace, storage, or room for hobbies. The expansive backyard is a true standout, complete with a huge irrigated garden area, ideal for those seeking an ORGANIC, sustainable lifestyle or simply wanting more space to grow, create, and enjoy the outdoors. With its rare lot size, mature surroundings, and thoughtful upgrades, this Montgomery Place bungalow offers the opportunity to live spaciously, privately, and intentionally—without ever leaving Saskatoon. (id:41462)
2 Bedroom
2 Bathroom
1,086 ft2
The Agency Saskatoon
101 114 Third Avenue E
Rosetown, Saskatchewan
Welcome to your next home! Bright and neutral, impeccably cared for. Just steps from the grocery store and many other downtown amenities. This beautiful condo has had a thoughtful upgrade to the kitchen, expanding its functionality with an additional built-in counter and cabinets. Condo has a spacious primary bedroom featuring a 3 piece en-suite. Second bedroom features a large corner closet, and a multi-funtioning murphy bed that is easy to use and provides extra storage. When not in use this room is easily utilized for hobbies or other purposes. The office/den opens onto a delightful deck overlooking a peaceful and pleasant neighbourhood. To add to your comfort and convenience, this condo has laundry in unit, a wall unit window a/c, and has underground parking. Enjoy small town living with convenience and functionality. Move in Ready! (id:41462)
2 Bedroom
2 Bathroom
1,240 ft2
Century 21 Fusion



