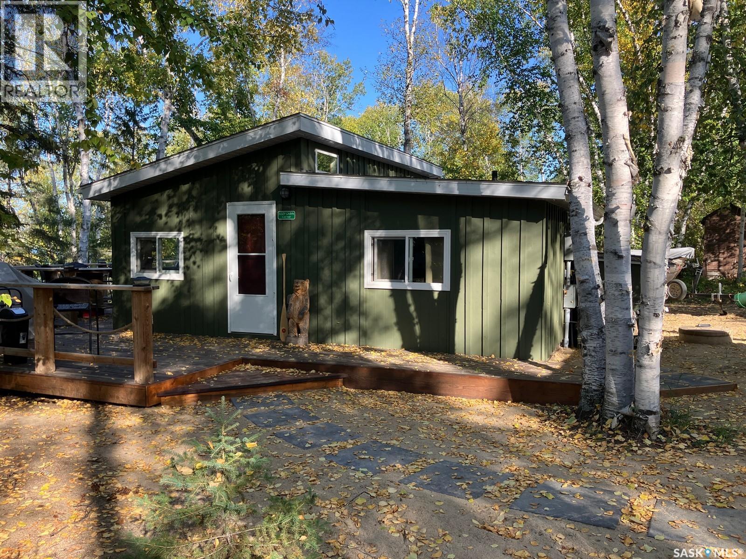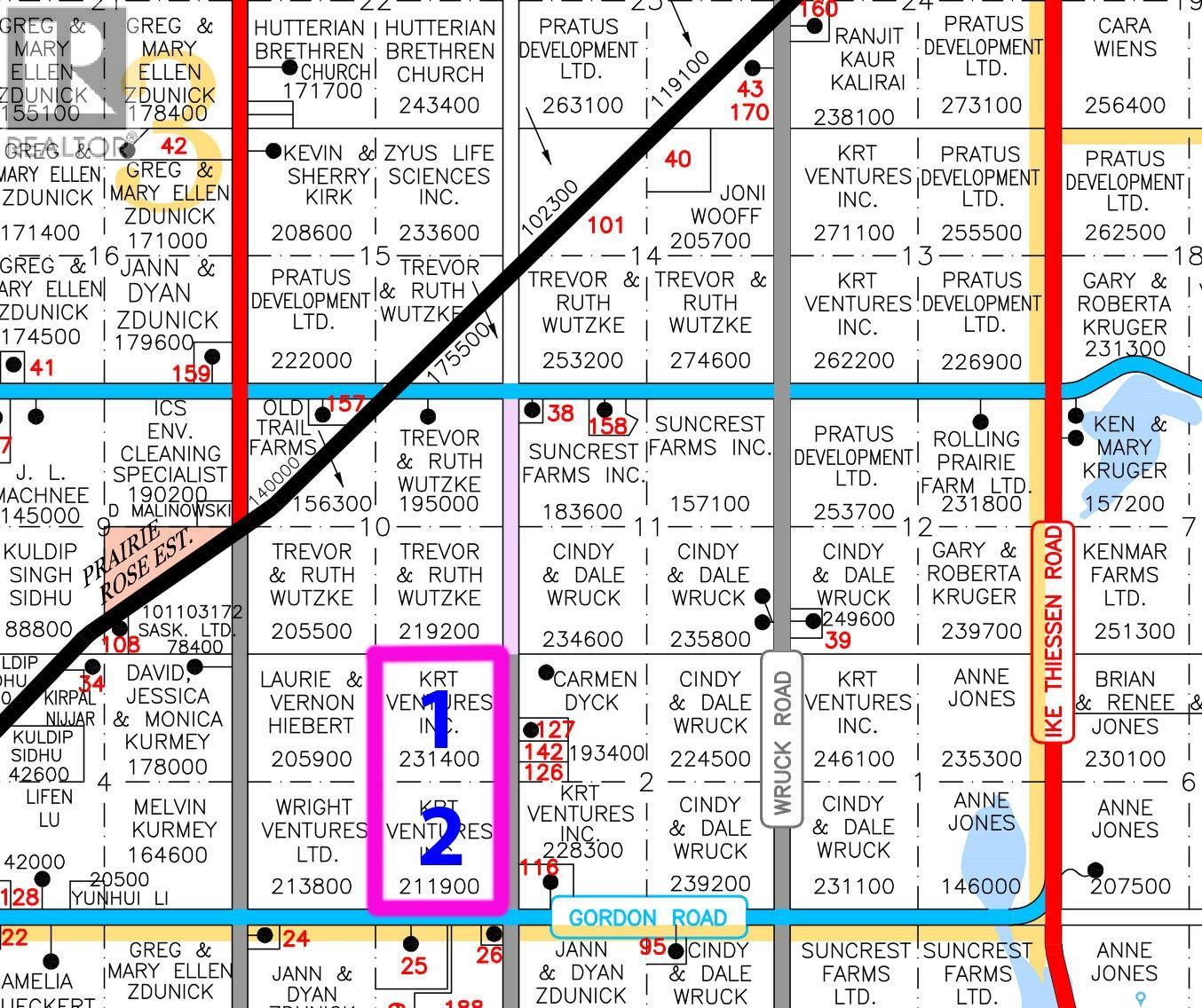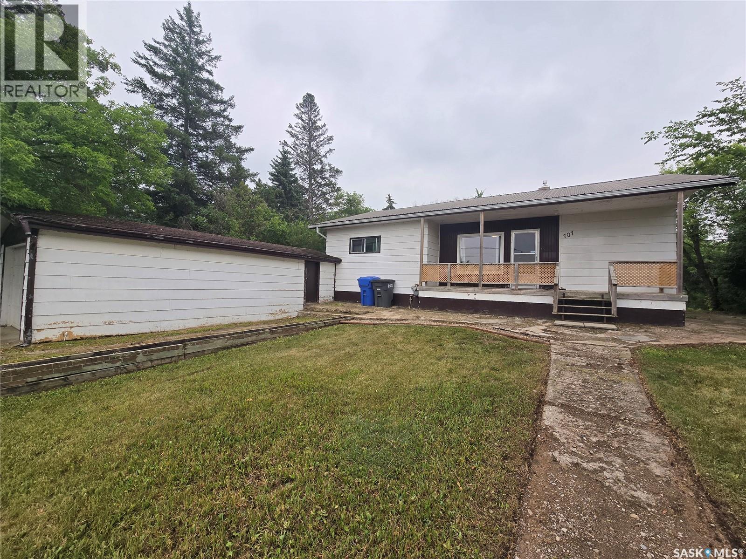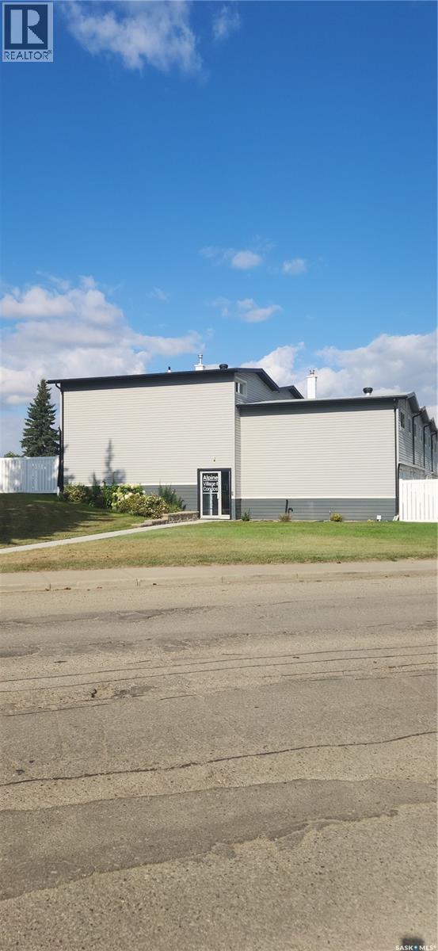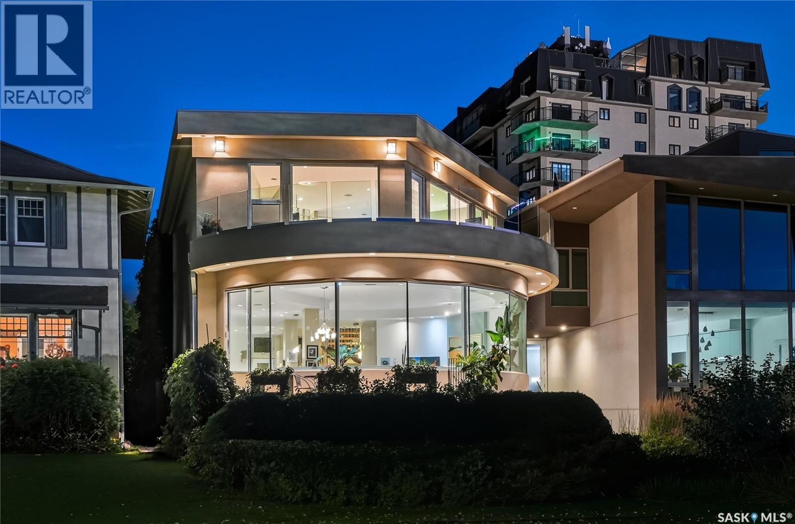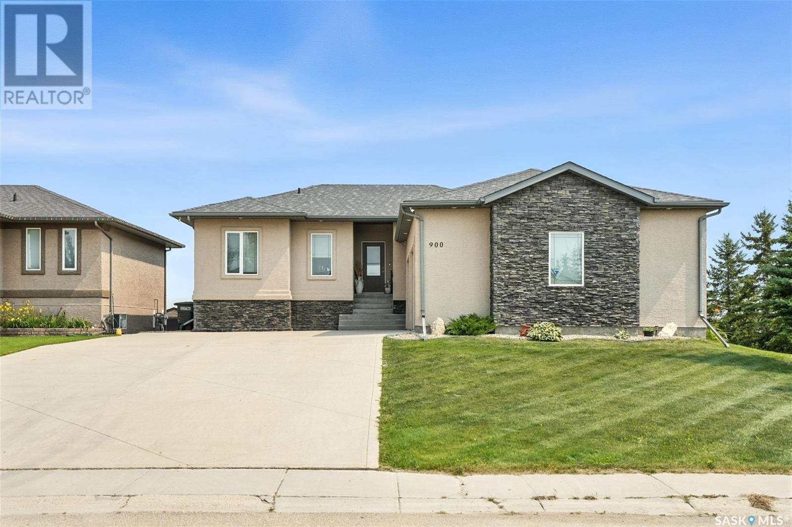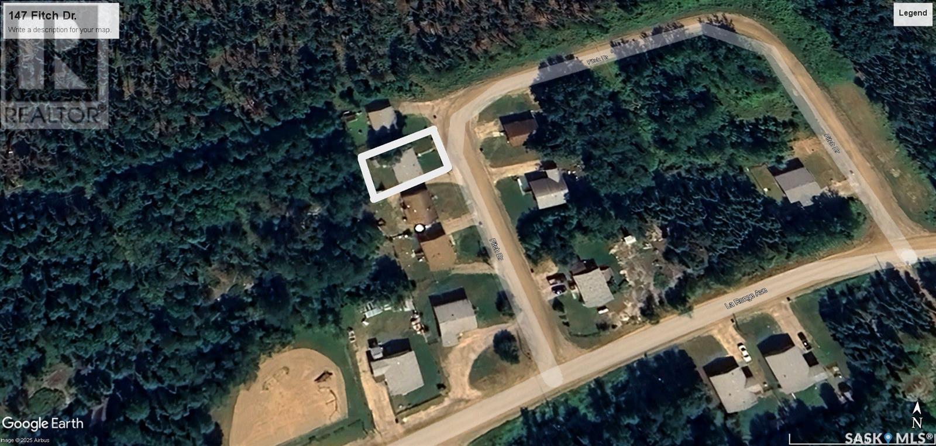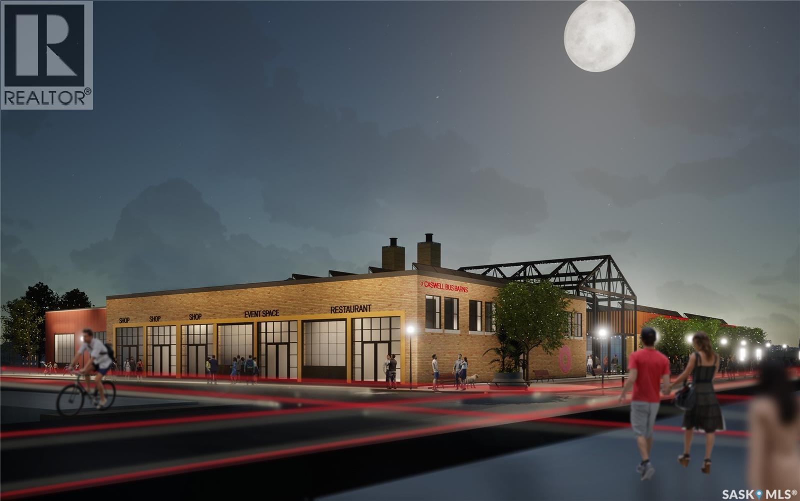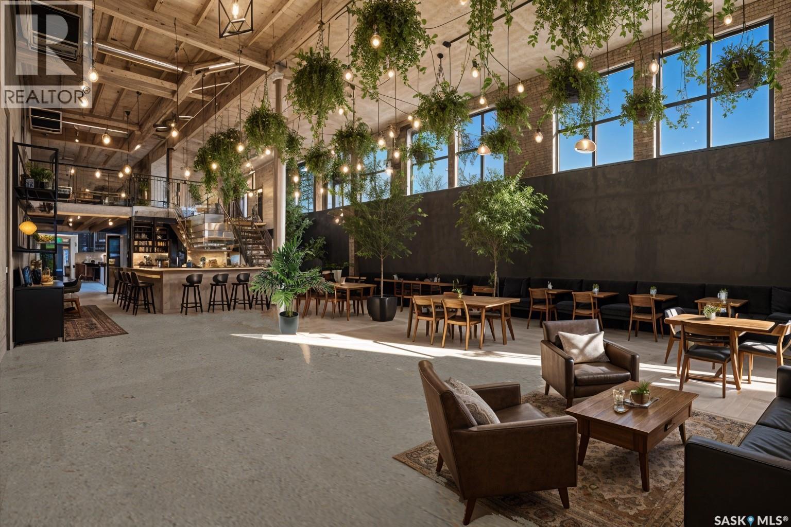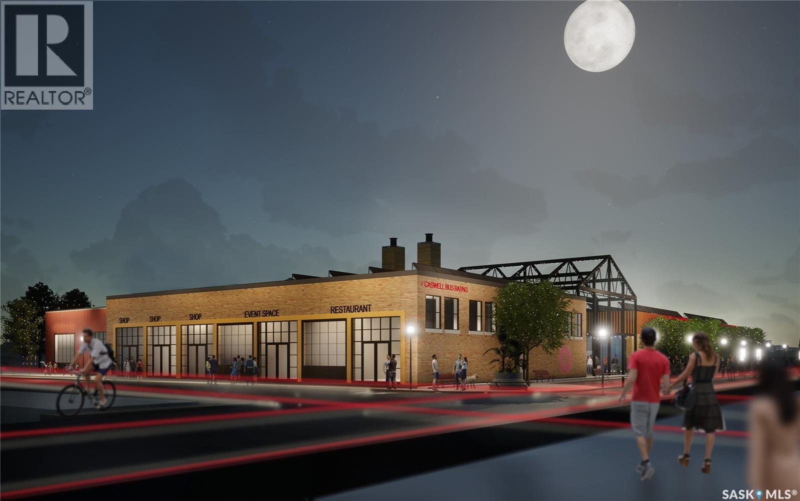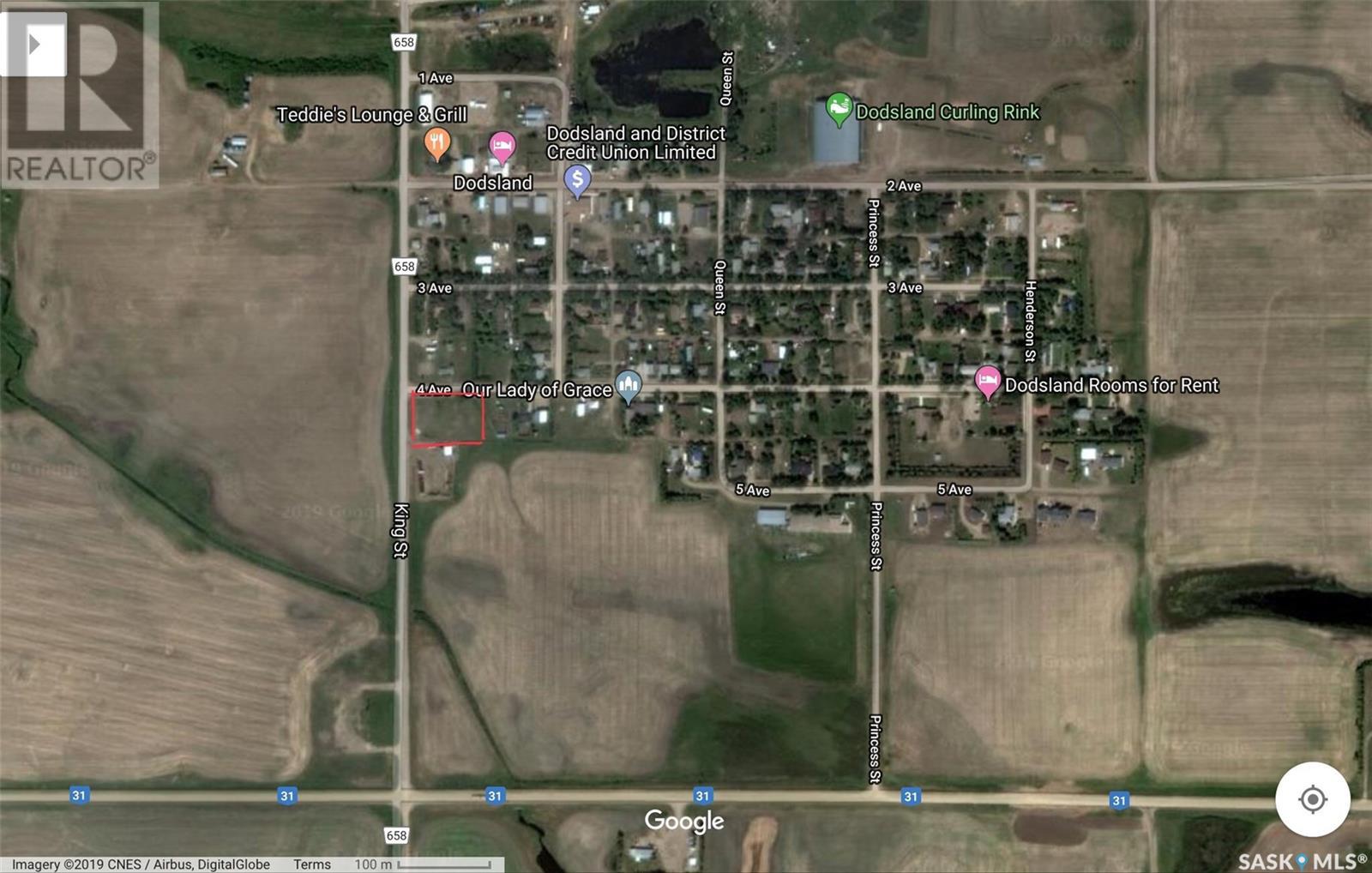Property Type
1 Birch Place
Nipawin Rm No. 487, Saskatchewan
Immerse in serenity at this beautiful lake property at Gingira Subdivision at Tobin Lake. Being the front row cabin it is located on 0.31 acres and offers spectacular views of Tobin Lake from the deck as well as from inside the building. This cabin has been taken down to the studs (with some exclusions) and rebuilt. The cabin features the open concept living/kitchen area with the natural gas stove as the primary source. There are 2 cozy bedrooms with electric heat as a backup and a 3-piece bathroom. Water is hauled to the property and there is an electric water heater; sewer is holding tank. Additionally there is a bunk house with an electric fireplace for your extra guests. Most of furnishings are included in the sale. Tobin lake is known for the world class fishing. Golf course near by. Come and enjoy the tranquility of this peaceful retreat! (id:41462)
2 Bedroom
1 Bathroom
480 ft2
RE/MAX Blue Chip Realty
2152 Rae Street
Regina, Saskatchewan
*** Cathedral 2-Storey Charmer just steps from 13th Avenue’s shops and cafés *** This delightful character home welcomes you with a sunny front porch and showcases timeless features such as graceful archways, an original built-in china cabinet, and stunning diagonal hardwood floors on the main level. The kitchen has been thoughtfully updated with custom cabinetry, quartz countertops, stainless fridge & stove, plus a stainless built-in dishwasher in the functional island. The home is bright & inviting, perfect for everyday living and entertaining. Upstairs, you’ll find four generously sized bedrooms and 4-piece bathroom with a unique art deco vanity. On the lower level you will find a solid brick foundation in very good shape, a Trane high-efficiency furnace, laundry area and plenty of storage. The backyard offers a private deck, green space and parking for up to six vehicles or the opportunity to expand your yard. Enjoy the sought-after Cathedral neighborhood where tree-lined streets and local amenities create a vibrant & walkable lifestyle! (id:41462)
4 Bedroom
1 Bathroom
1,276 ft2
Century 21 Dome Realty Inc.
Aberdeen Land
Aberdeen Rm No. 373, Saskatchewan
1/2 Section of very good quality farmland about 10 minutes from the City limits. A City water line runs along the Eastern side of the property. The land is currently zoned Agricultural, but, with it's close proximity to Saskatoon it has the potential for possible future development. Buyer/ buyer's agent responsible to check with RM of Aberdeen regarding the re-development or sub division of this land . 2025 SAMA assessments; NW 13 - $475,400, SW 13 - $444,900 (id:41462)
C&c Realty
707 Poplar Street
Wolseley, Saskatchewan
Ready for a starter home? Looking for a Revenue Property? 707 Poplar Street in Wolseley is a good choice for either. You will love the backyard that is well treed and private, super place for the kids and pets. Wolseley is a "Town Around a Lake " and has a historical down town with many services. Inside this 1108 sq ft home there are 2 large bedrooms and 1 full piece bathroom with laundry , a very spacious living room and kitchen / dining. New carpet in living room and an oak built in cabinet. Down the hall you will find 2 huge bedrooms with 9 ' ceilings . this area was added on in 1978 as well as the back porch. Single detached garage (1987) is 13' x 31' , comes with a door opener. Front veranda offers a nice area to enjoy the shady side of this property. HE furnace, and most vinyl windows are good assets. Come check it out, well kept and ready for a new beginning. (id:41462)
2 Bedroom
1 Bathroom
1,108 ft2
RE/MAX Blue Chip Realty
17 1292 Gordon Road
Moose Jaw, Saskatchewan
Convenience of living and located in Palliser area! "Modern and Classic" in this updated 2 storey condo with over 1,000 sq feet of living space. Spacious living room with a large window and garden door to a covered backyard patio with views of green space and privacy. Modern galley kitchen with an abundance of white cabinetry, appliances and a supplemental storage walk-in pantry. Adjoining casual dining area as well as an eating bar. The upper level boasts a full bath, 3 roomy bedrooms with large windows...2, with step-in closets. A finished cozy basement includes a family room, laundry room, an additional walk-in pantry, storage and a bonus 1/2 bath. Fenced yard at your back door or front door access from secure hallway entrance. Within walking distance to water park, store, bus, walking path and school. There is a fenced common area and pets are welcome. This unit includes 1 assigned electrified parking stall. (id:41462)
3 Bedroom
2 Bathroom
1,060 ft2
RE/MAX Of Moose Jaw
616 Saskatchewan Crescent E
Saskatoon, Saskatchewan
Welcome to 616 Saskatchewan Crescent East, an extraordinary residence perched on Saskatoon’s most iconic street. Panoramic views stretch from the Broadway Bridge to the historic Bessborough Hotel, offering a daily backdrop of stillness and beauty. Designed with intention and built to last, this home is a rare blend of enduring structure, refined comfort, and timeless serenity. Crafted with concrete core floors and ICF block construction up to the second storey, and framed with steel studs above, its strength is unmistakable. The exterior is wrapped in a 7-layer acrylic stucco system by Sask Stucco, with a restored balcony by Al Ro and a durable Flynn torch-on roof supporting commercial-grade rooftop HVAC and a dedicated makeup air unit. Inside, a Viessmann boiler quietly warms all three levels, supported by an air exchanger and Culligan RO system. The kitchen features solid maple cabinetry by Ben McNee, a Miele stove and charcoal grill, Miele dishwasher, hood fan, and built-in Jennair fridge. Elegant finishes are found throughout—solid core doors, Creative Closets blinds, Unique Lighting fixtures, and a Russound audio system with in-ceiling speakers. In the lower-level family room, 5.1 surround sound by Speakercraft, subwoofer, and wet bar invite effortless entertaining. The sculptural staircase, built with steel and solid wood, is paired with railings by R&B Bannister and glasswork by Dynamic Glass. Outdoors, unwind beneath the grapevine-draped pergola, enjoy cherry and apple trees, or relax on the stamped concrete patio. A triple detached garage offers one double, one oversized single, and a rear overhead door to the yard. Gas BBQ hookup and Simplex keyless locks provide everyday ease. This is more than a home—it’s a peaceful rhythm, a grounded retreat, and a rare offering in Saskatoon’s most sought-after location. (id:41462)
5 Bedroom
4 Bathroom
2,868 ft2
The Agency Saskatoon
900 Water Ridge Crescent
Humboldt, Saskatchewan
Exceptional Walkout Bungalow with Waterfront Views in Humboldt’s Most Sought-After Location! This stunning walkout bungalow sits on a rare 60 x 160 lot with peaceful waterfront views in one of Humboldt’s most desirable neighborhoods—right by the golf course, spray park, and walking paths. From the moment you arrive, the curb appeal shines—but it’s the interior that truly impresses. Step into a bright, open-concept main floor with expansive windows, rich hardwood flooring, and panoramic backyard views. The kitchen features custom cabinetry, a built-in oven, a corner pantry, and a large island with sink and toe-kick vacuum. The dining area leads to a massive deck, perfect for morning coffee or evening sunsets. The primary suite offers a walk-in closet and spa-like ensuite with heated floors, soaker tub, and separate shower. A second bedroom, 2-pc bath, and laundry/mudroom with direct access to the double garage complete the main floor. The walkout basement boasts oversized windows, a spacious family/games room with patio access, two additional bedrooms, a 4-piece bath, a utility, and storage room. Whether you're enjoying the expansive backyard, entertaining guests, or just relaxing and watching the seasons change over the water—this home delivers a lifestyle few properties can match. Homes like this rarely come along—don't miss your chance to own one of Humboldt’s finest! Call your favourite REALTOR® today! (id:41462)
4 Bedroom
3 Bathroom
1,378 ft2
Exp Realty
147 Fitch Drive
La Ronge, Saskatchewan
Here's a nice vacant lot available to purchase. It is situated near the North end of town on a very quiet street. The lot lies only 250 meters from the shore of the lake. The lot backs onto forest / green space. Have a look! (id:41462)
Terry Hoda Realty
7 324 24th Street W
Saskatoon, Saskatchewan
An exciting opportunity is now available in the redeveloped Caswell Bus Barns, located in Saskatoon’s vibrant Caswell Hill neighbourhood. Offered for lease at $20/sf net or sale at $1,540,000, this 7,201 sq. ft. unit is part of a reimagined building that has been transformed into a thriving arts and culture hub. With a dynamic tenant mix that already includes artist studios, a community theatre, an architecture office, and a ceramic studio, the Caswell Bus Barns is positioned to support a wide variety of creative and community-focused enterprises. Some ideal uses for Unit 7 include office space, a childcare facility, or an event centre. The Landlord is open to assisting in select Tenant Improvements for the right qualified tenant, and immediate possession is available. The property combines historic character with modern upgrades, including a sprinklered building, new rooftop units (RTU), resurfaced roof, 200-amp electrical service to each unit, new sidewalks, and separately metered gas, power, and water. With MX1 zoning, this space offers excellent flexibility for a broad range of commercial users. Take advantage of this rare chance to own or lease within one of Saskatoon’s most exciting redevelopments—a community gathering place where culture, creativity, and commerce intersect. (id:41462)
7,201 ft2
Century 21 Fusion
1 324 24th Street W
Saskatoon, Saskatchewan
Be part of Saskatoon's exciting new arts and culture hub at the redeveloped Caswell Bus Barns in the Caswell Hill neighbourhood. This re-imagined historic building is home to a growing community of tenants, including artist studios, a community theatre, an architect's office, and a ceramic studio. Now available is a 2,198.2 sq. ft. space ideally suited for a restaurant, pub, coffee shop, or event centre. The Landlord is open to completing select Tenant Improvements for the right qualified tenant, with immediate possession available. This unique property offers not only excellent infrastructure, including a sprinklered building, new RTU system, resurfaced roof, 200-amp electrical service, new sidewalks, and separately metered power and water, but also a one-of-a-kind atmosphere. With a lease rate of $22/sf net, plus estimated occupancy costs of $8/sf, this opportunity provides strong value in a dynamic, creative environment. Join a vibrant tenant mix and establish your business in one of Saskatoon's most exciting redevelopments. (id:41462)
2,198 ft2
Century 21 Fusion
7 324 24th Street W
Saskatoon, Saskatchewan
An exciting opportunity is now available in the redeveloped Caswell Bus Barns, located in Saskatoon’s vibrant Caswell Hill neighbourhood. Offered for lease at $20/sf net or sale at $1,540,000, this 7,201 sq. ft. unit is part of a reimagined building that has been transformed into a thriving arts and culture hub. With a dynamic tenant mix that already includes artist studios, a community theatre, an architecture office, and a ceramic studio, the Caswell Bus Barns is positioned to support a wide variety of creative and community-focused enterprises. Some ideal uses for Unit 7 include office space, a childcare facility, or an event centre. The Landlord is open to assisting in select Tenant Improvements for the right qualified tenant, and immediate possession is available. The property combines historic character with modern upgrades, including a sprinklered building, new rooftop units (RTU), resurfaced roof, 200-amp electrical service to each unit, new sidewalks, and separately metered gas, power, and water. With MX1 zoning, this space offers excellent flexibility for a broad range of commercial users. Take advantage of this rare chance to own or lease within one of Saskatoon’s most exciting redevelopments—a community gathering place where culture, creativity, and commerce intersect. (id:41462)
7,201 ft2
Century 21 Fusion
101-105 4th Avenue
Dodsland, Saskatchewan
This large 218' x 140' lot in the Village of Dodsland is ready for development, with municipal water and sewer, natural gas, and power to the property. It is situated on one of the four main roads leading into/out of the Village, making it an ideal location for commuting to jobs in the area, or a great location for a business. Dodsland is situated in the heart of oil country – it is close to several oil storage sites and close to a natural gas pipeline and waste heat recovery facility. The property is currently zoned residential but could be rezoned to suit any potential land improvements. The property is situated 36 kilometres from Kerrobert,SK and 60 kilometres from Kindersley, SK. Call today for more information! (id:41462)
Boyes Group Realty Inc.



