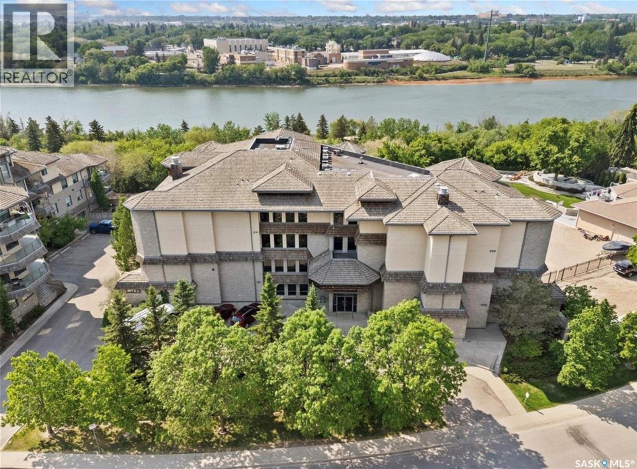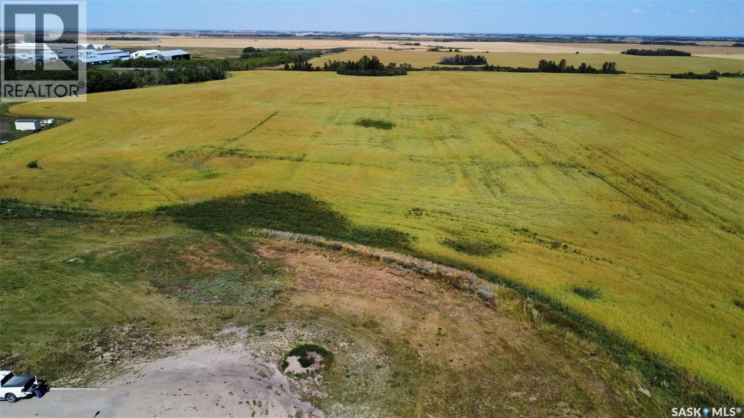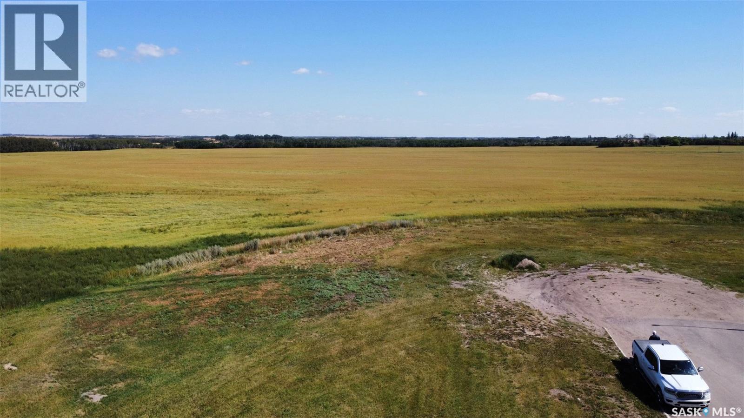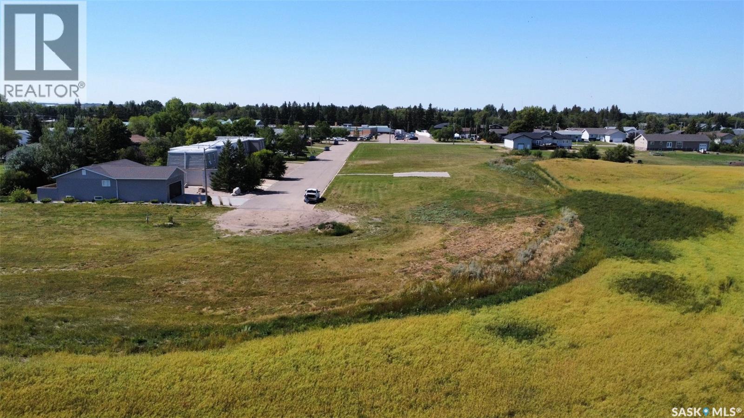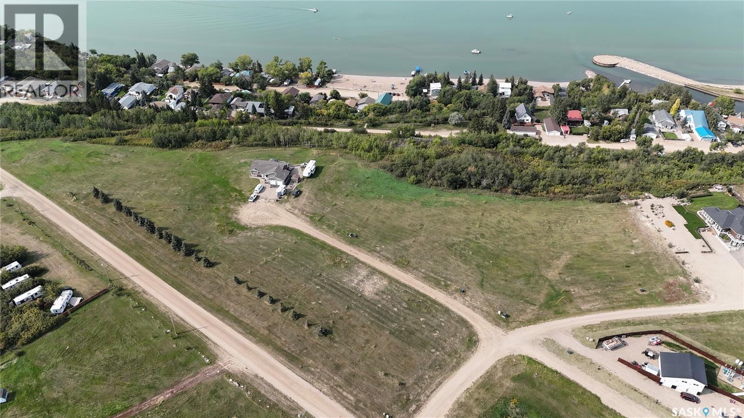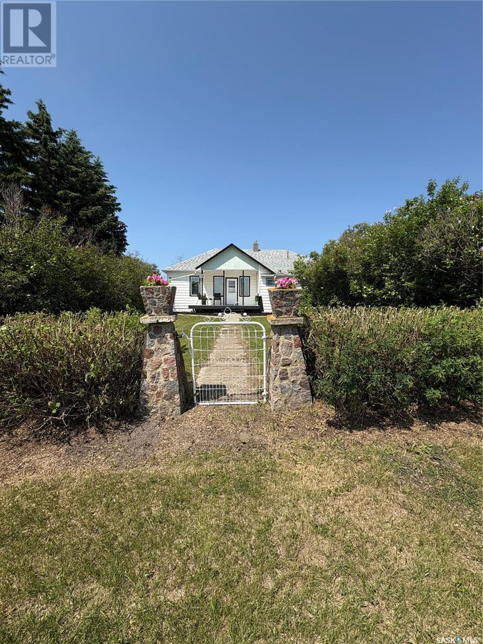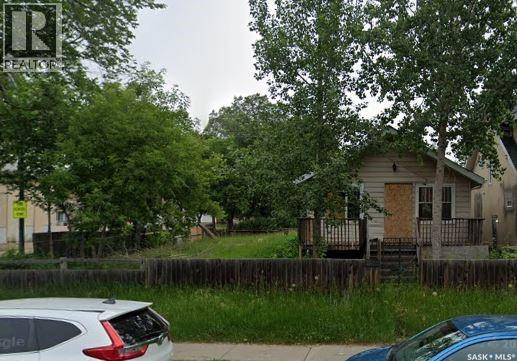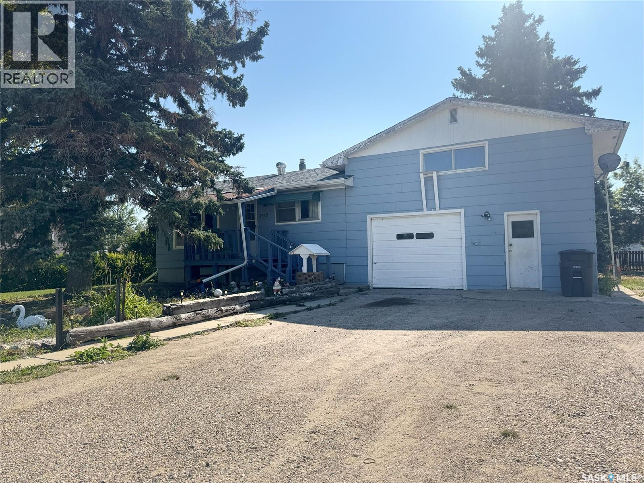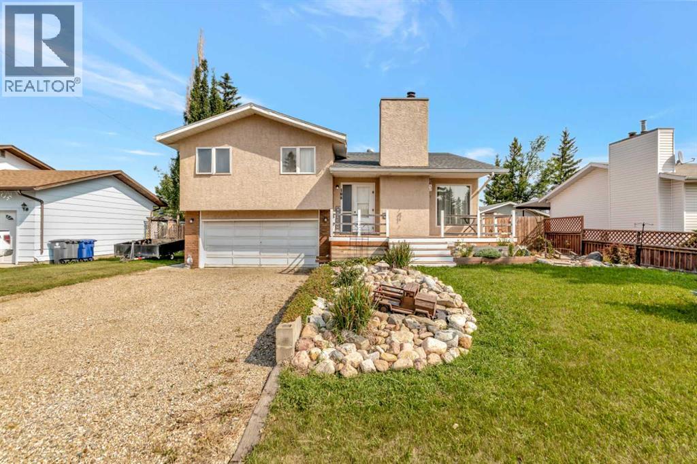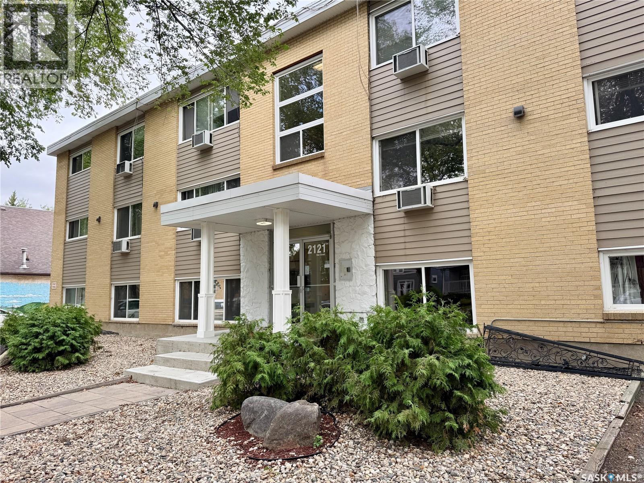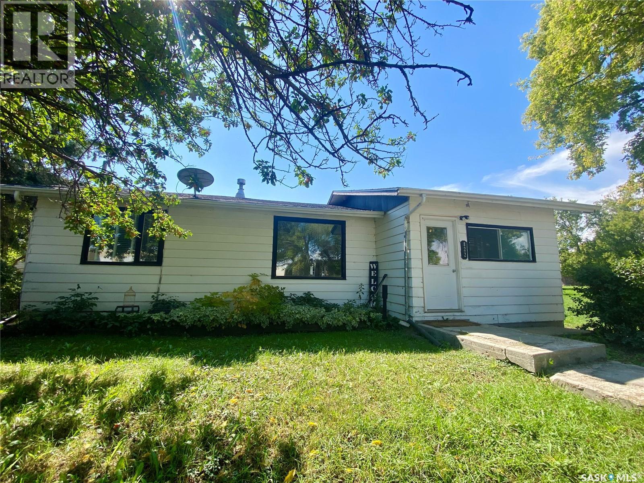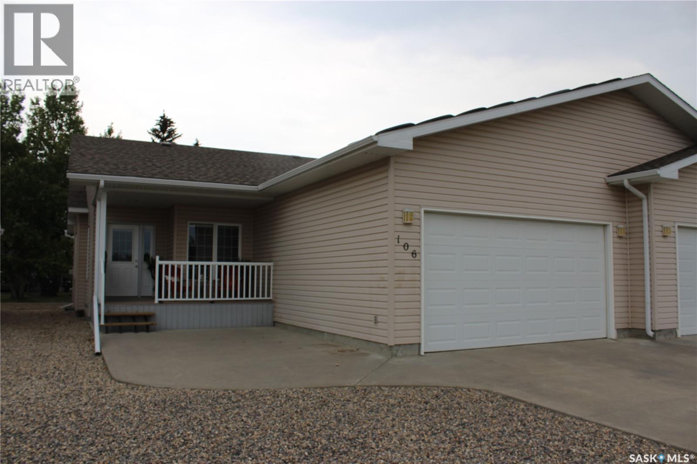Property Type
307 615 Saskatchewan Crescent W
Saskatoon, Saskatchewan
Welcome to 307 615 Sask Cres W! This spacious freshly painted 1275 sq ft condo is located on the 3rd floor at The Landing on Saskatchewan Crescent, offering panoramic views of the South Saskatchewan River, and a walk-able distance to River Landing, and Downtown Saskatoon. This rare 3-bedroom, 2 full bathroom unit features 9-ft ceilings and maple hardwood in the dining and living areas and, in the well-appointed kitchen, maple cabinets, granite counter-tops, a tile back-splash, stainless steel appliances, under-cabinet lighting, and a island with seating. A spacious dining and living area are full of natural light. Built in desk and Murphy Bed stay. A garden door leads to a covered balcony with natural gas hookup and a picturesque south view of the river. In the large master bedroom, you will find a walk-in closet and 3-piece en-suite. Two additional bedrooms complete the unit. This unit contains an in-suite laundry area, with a stack able washer & dryer and extra storage. It features 2 parking stalls (underground #38 and surface #88) and storage unit #7 located in underground parking accessible by stairs or elevator. There is a shared exercise room on the same floor. Gabriel Dumont Park is steps away providing an enjoyable setting for hiking, picnics, and water-sports. (id:41462)
3 Bedroom
2 Bathroom
1,275 ft2
Coldwell Banker Signature
220 Bergmann Avenue
Wynyard, Saskatchewan
Build your dream home. Lot size is 74x120 Call today for more information (id:41462)
Exp Realty
218 Bergmann Avenue
Wynyard, Saskatchewan
Build your dream home. Lot size is 70x120 Call today for more information (id:41462)
Exp Realty
216 Bergmann Avenue
Wynyard, Saskatchewan
Build your dream home. Lot size is 70x120 Call today for more information (id:41462)
Exp Realty
Lakeridge Estates
Cochin, Saskatchewan
Discover a rare opportunity to own property with breathtaking views overlooking Jackfish Lake! This full parcel purchase offers 15 lots, each serviced with power, gas, and water. Average lot length is 45.684 metres, with building restrictions in place including a 40-foot setback from the rear of the lots. Whether you’re looking to build your everyday home or a summer getaway, this location is ideal. Just a short 20-minute commute to the Battlefords and less than an hour to the ski resort, you can enjoy year-round convenience and recreation. Situated in the Hunts Cove division, residents benefit from access to a secluded beach, while being only minutes from the Cochin's public main beach, tennis courts, playgrounds, ice cream shop, and convenience store/gas station. Individual lots are also available for purchase. Don’t miss this chance to build your dream at the lake—call today for more details! (id:41462)
Dream Realty Sk
108 Warren Road
Kelliher, Saskatchewan
This charming retreat on the outskirts of Kelliher sits on over 8 acres and offers modern comforts and serene natural beauty. The house has a newer roof, been freshly painted and adorned with new light fixtures, creating an inviting atmosphere filled with warmth and elegance. The home is surrounded by mature trees, including saskatoon bushes and various fruit trees providing privacy while being conveniently connected to town water and sewer. The lush landscape is enhanced with great black soil, ideal for gardening enthusiasts. The updated mudroom leads into the heart of the home, while the galley kitchen features a new Airfyer stove and stainless steel pantries. The spacious living/dining room area invities family gatherings, while the master bedroom offers a private retreat. The property features a newly built front deck, central air, and a concrete basement with two freezers and a fridge/freezer combo. The fenced property has outbuildings, including a workshop with a tin roof and power. There is a single car garage as well and a winterized chicken coop. Kelliher has many amenities including , restaurants, grocery store, a school, parks, golf course and an arena. (id:41462)
2 Bedroom
1 Bathroom
1,000 ft2
Century 21 Able Realty
1234 Victoria Avenue
Regina, Saskatchewan
Double lot can be subdivided to build two single family dwellings, offering excellent value. Welcome to 1234 Victoria Avenue, a charming bungalow ideally located on a corner lot at Victoria Avenue and Toronto Street, directly across from Thomson Community School and Park. This 2-bedroom home, complete with a den and a full 4-piece bathroom, is a great opportunity for first-time buyers. Built in 1923, the home features solid bones and a concrete basement that was re-poured in the 1990s. With its generous lot size and proximity to schools, parks, downtown, and transit, this property is filled with potential for both personal or investment use. (id:41462)
2 Bedroom
1 Bathroom
1,008 ft2
Exp Realty
209 Francis Street
Francis, Saskatchewan
Welcome to Francis, SK. This raised bungalow offers roughly 1,200 sq ft of living space set on a large 12,000 sq ft lot. The main floor features two bedrooms, a full 4-piece bathroom, a spacious kitchen, and a comfortable living room. An addition above the attached single garage sits an additional bedroom and a rec area, giving you extra space to spread out. The basement is partially finished with a rec area, 2-piece bathroom, laundry, and storage. With its oversized lot and small-town charm, this property offers plenty of potential for someone ready to put their own stamp on it. Book your showing with your realtor today! (id:41462)
3 Bedroom
2 Bathroom
1,200 ft2
RE/MAX Crown Real Estate
108 6 Avenue E
Maidstone, Saskatchewan
Welcome to Maidstone, Saskatchewan! Tucked away on a quiet street, you’ll find 108 6 Avenue E — a charming 4-level split featuring 4 bedrooms and 2 bathrooms. As you step inside, you’re welcomed by a warm and inviting living room with a wood-burning fireplace and vaulted ceilings. Upstairs, enjoy an open floor plan that flows seamlessly to the back deck — the perfect spot to unwind with views of a glowing canola field. The third level offers convenient access to the attached garage, laundry area, and an additional bedroom. On the fourth level, you’ll find a cozy family room ideal for movie nights or a kids’ play space. This home is full of potential, offering space, comfort, and a serene setting — all at an affordable price! Book your showing today! (id:41462)
4 Bedroom
2 Bathroom
1,171 ft2
RE/MAX Of Lloydminster
7 2121 Rae Street
Regina, Saskatchewan
This 2-bedroom condo offers character, comfort, and a prime location just steps from shopping, groceries, restaurants, and all the charm the vibrant Cathedral neighbourhood is known for. Inside, you’ll find a bright and open floor plan with large windows that fill the space with natural light. Beautiful hardwood floors run through most of the unit, complemented by ceramic tile in the entry, storage, and bathroom. The kitchen was previously upgraded with modern cabinetry, stainless steel appliances (all included), and a stylish custom mosaic backsplash. The updated bathroom is a standout feature, showcasing a large soaker tub, custom tile shower surround, and a unique mosaic mirror. The in-suite storage room is already outfitted with hookups for a future washer or washer/dryer combo, adding convenience and future flexibility. Condo fees include heat, water, sewer, and building maintenance, making this a low-maintenance lifestyle choice. If you’re looking for a unique condo with thoughtful updates in one of Regina’s most walkable, lively neighbourhoods, this Cathedral gem is a must look. (id:41462)
2 Bedroom
1 Bathroom
799 ft2
RE/MAX Crown Real Estate
822 4th Avenue
Raymore, Saskatchewan
Welcome to this well-maintained and move-in ready home in the town of Raymore, SK. located just over an hour North of Regina. This 950 square foot bungalow is conveniently situated on a large lot directly across from the PreK-12 school. Featuring two bedrooms and a renovated four piece bathroom on the main level, along with two versatile bonus rooms, a spacious rec room, and roughed-in plumbing in the utility area downstairs, this home offers plenty of space and potential to suit your needs. Take advantage of the bright three-season sunroom and the spacious backyard—perfect for relaxing, entertaining, or enjoying the outdoors. Whether you're a first-time home buyer looking for an affordable space to call your own, a family looking for a home close to a school, or an investor seeking a solid property, this may be the one for you. Call today to book your private viewing! (id:41462)
2 Bedroom
1 Bathroom
950 ft2
Realty Executives Diversified Realty
106 Erickson Street
Midale, Saskatchewan
LOCATION! CONDITION! LOCATION! Welcome HOME to this Immaculate 4 Bedroom Condo only steps away from the Public Swimming Pool, Hockey Rink, Curling Rink and the Midale Health Centre. This Country Style Duplex has all the bells and whistles! Large kitchen with bright white cabinetry and good size breakfast bar. Formal dining. Large living room with gas fireplace and garden door to rear deck. Huge Master bedroom with 4 piece ensuite and 9'x6' walk in closet. Good size 2nd bedroom which could be used as a den. Main floor laundry. Finished basement includes an enormous recreation room, 2 large bedrooms, 4 piece bath and large storage room. Heated double attached garage. Central Air. New shingles Sept. 2025. (id:41462)
4 Bedroom
3 Bathroom
1,470 ft2
Royal LePage Dream Realty



